BILDERNA LADDAS...
Hus & enfamiljshus for sale in San Andrés de Llavaneras
31 928 332 SEK
Hus & Enfamiljshus (Till salu)
Referens:
XNVV-T779
/ m2170
Referens:
XNVV-T779
Land:
ES
Stad:
Sant Andreu de Llavaneres
Kategori:
Bostäder
Listningstyp:
Till salu
Fastighetstyp:
Hus & Enfamiljshus
Fastighets undertyp:
Villa
Fastighets storlek:
1 553 m²
Tomt storlek:
6 477 m²
Rum:
7
Badrum:
7
Möblerad:
Ja
Uppvärmning brännbart:
Gas
Swimming pool:
Ja
Utomhusgrill:
Ja
REAL ESTATE PRICE PER M² IN NEARBY CITIES
| City |
Avg price per m² house |
Avg price per m² apartment |
|---|---|---|
| Badalona | - | 48 042 SEK |
| Blanes | 56 605 SEK | - |
| Barcelona | 41 855 SEK | 59 411 SEK |
| Barcelona | 68 976 SEK | 81 074 SEK |
| Lloret de Mar | 34 111 SEK | 33 026 SEK |
| San Cugat del Vallés | 44 995 SEK | - |
| Hospitalet de Llobregat | - | 38 072 SEK |
| Casteldefels | 57 059 SEK | - |
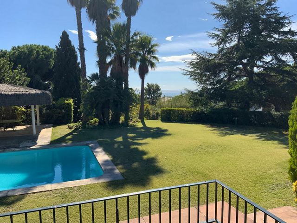
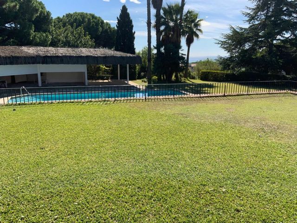
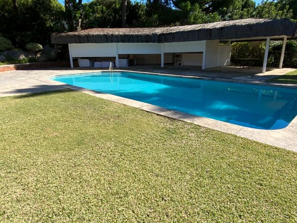
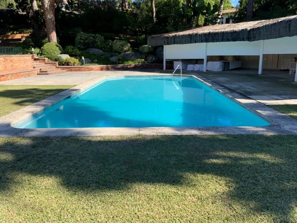
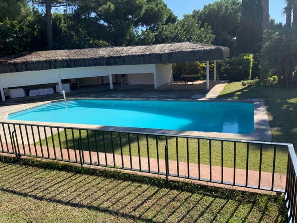
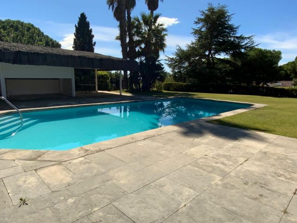
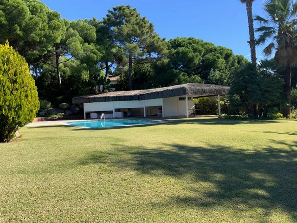
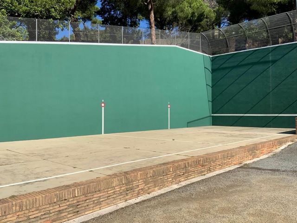
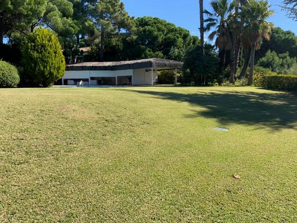
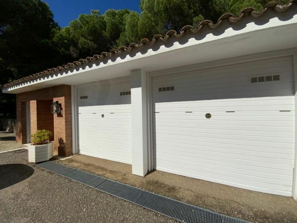
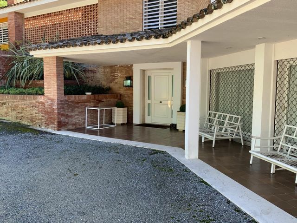
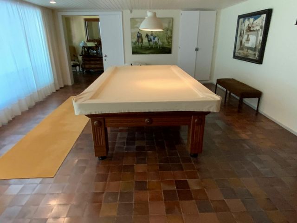
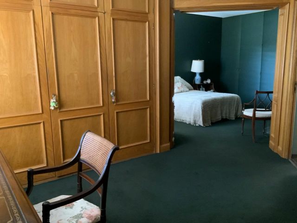
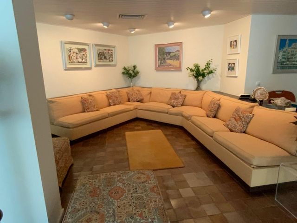
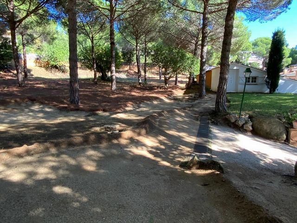
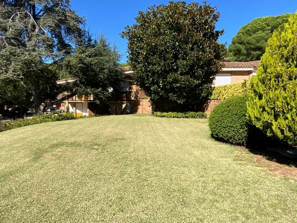
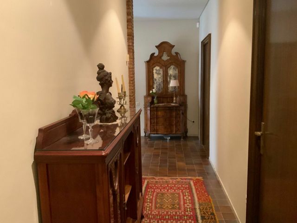
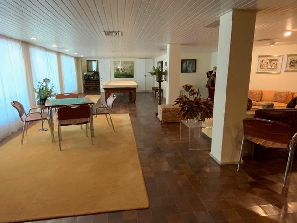
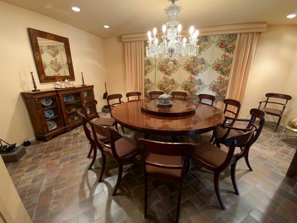
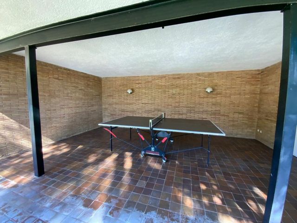
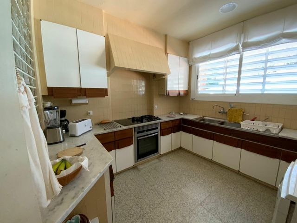
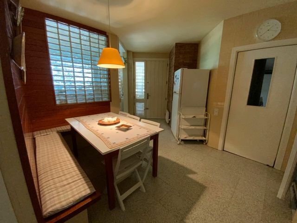
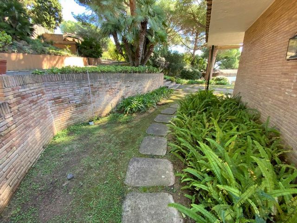
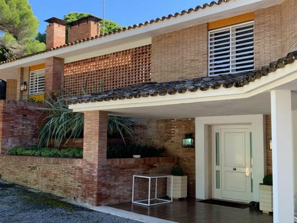

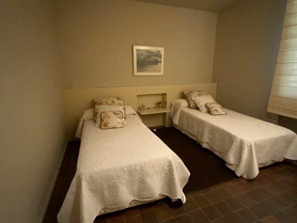
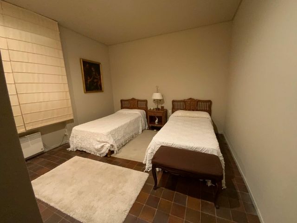
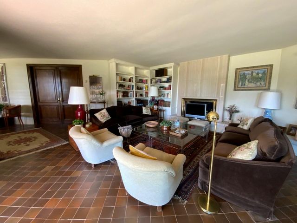
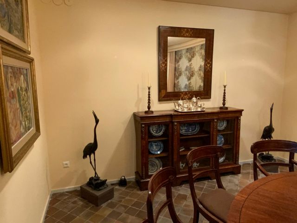
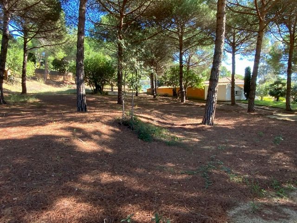
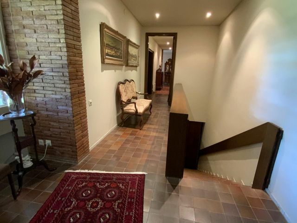
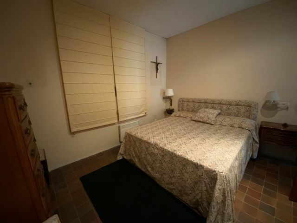
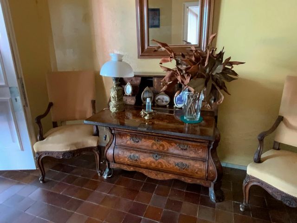
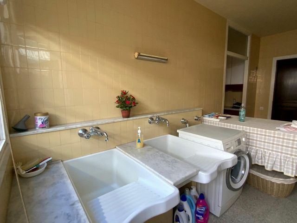
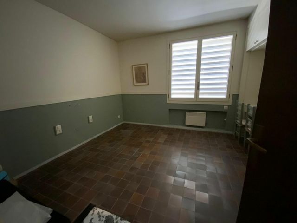
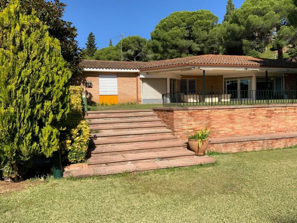
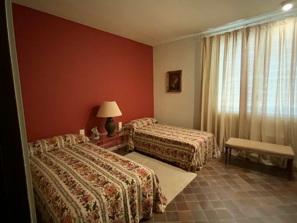
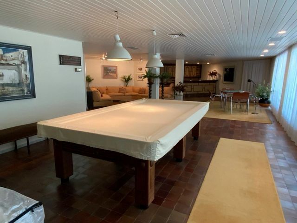
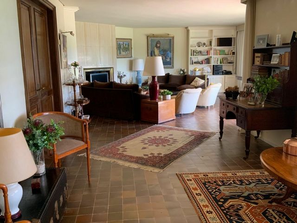
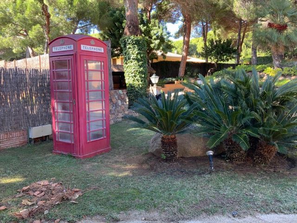
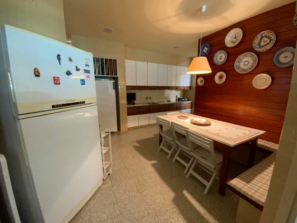
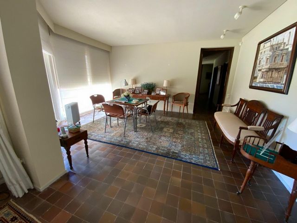
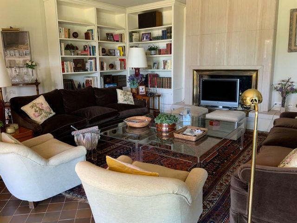
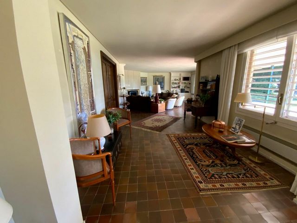
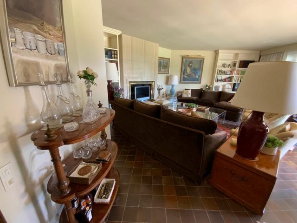
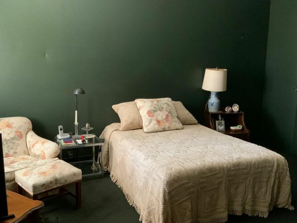
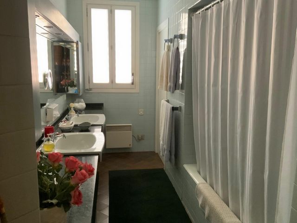
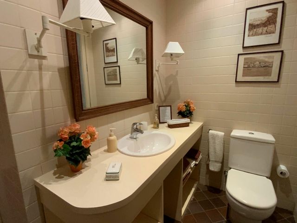
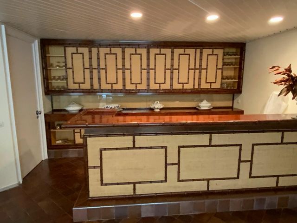
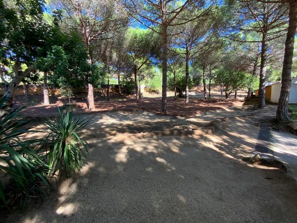
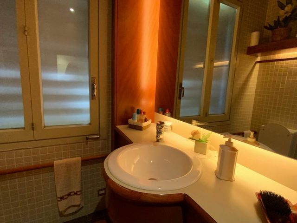
En la primera planta tenemos la entrada y una gran sala con billar, barra de bar y la zona de sofás. Sitio ideal para poder pasar buenos momentos en familia o con amigos. La segunda planta tiene gran salón-comedor con chimenea muy soleado y con vistas al jardín y al mar. La cocina de estilo vintage es muy amplia y con la zona lavadero. La casa dispone de 7 dormitorios (1 gran suite, 1 suite, 4 dormitorios dobles y 1 para el servicio) y 5 baños.
La casa está envuelta en un espacioso y cuidado jardín con piscina, frontón, todo rodeado de una zona boscosa que da gran intimidad al conjunto. A demás el jardín dispone de zona cubierta perfecta para descansar o hacer comidas con familia y amigos, amplio garaje cubierto, trastero, zona para cambiarse y 2 baños. Extraordinaire propriété de 1.553 m2 construits et 6.477 m2 de terrain. Villa spacieuse et lumineuse construite sur 2 étages accessibles depuis le jardin.Au premier étage se trouvent l'entrée et une grande salle avec billard, bar et canapé. Lieu idéal pour passer de bons moments en famille ou entre amis. Le premier étage dispose d'un grand salon-salle à manger avec cheminée, très ensoleillé et avec vue sur le jardin et la mer. La cuisine de style vintage est très spacieuse et dispose d'une buanderie. La maison dispose de 7 chambres (1 grande suite, 1 suite, 4 chambres doubles et 1 chambre de service) et de 5 salles de bains.La maison est entourée d'un jardin spacieux et bien entretenu avec piscine, fronton, le tout entouré d'une zone boisée qui donne une grande intimité à l'ensemble. Le jardin dispose également d'un espace couvert idéal pour se détendre ou prendre des repas en famille ou entre amis, d'un grand garage couvert, d'un débarras, d'un vestiaire et de 2 salles de bains. Необыкновенная вилла площадью 1.553 м2 и 6.477 м2 земли. Просторная и светлая вилла, построенная на 2 этажах, доступных из сада.На первом этаже находится вход и большая комната с бильярдом, баром и диванной зоной. Идеальное место для приятного времяпрепровождения с семьей или друзьями. На втором этаже находится большая гостиная-столовая с камином, очень солнечная, с видом на сад и море. Кухня в винтажном стиле очень просторная и имеет прачечную. В доме 7 спален (1 большой сьют, 1 сьют, 4 двухместные спальни и 1 для обслуживающего персонала) и 5 ванных комнат.Дом окружен просторным и ухоженным садом с бассейном, фронтоном, окруженным лесом, что придает большую интимность всему дому. В саду также есть крытая площадка, идеально подходящая для отдыха или приема пищи с семьей и друзьями, большой крытый гараж, кладовая, зона для переодевания и 2 ванные комнаты. Extraordinary property of 1.553 m2 built and 6.477 m2 of land. Spacious and bright villa built on 2 floors accessible from the garden.On the first floor we have the entrance and a large room with billiards, bar and sofa area. Ideal place to spend good times with family or friends. The first floor has a large living-dining room with fireplace, very sunny and with views to the garden and the sea. The vintage style kitchen is very spacious and has a laundry area. The house has 7 bedrooms (1 large suite, 1 suite, 4 double bedrooms and 1 for the service) and 5 bathrooms.The house is surrounded by a spacious and well-kept garden with swimming pool, fronton, all surrounded by a wooded area that gives great intimacy to the whole. The garden also has a covered area perfect for relaxing or having meals with family and friends, a large covered garage, storage room, changing area and 2 bathrooms.