2 141 642 SEK
2 bd
71 m²
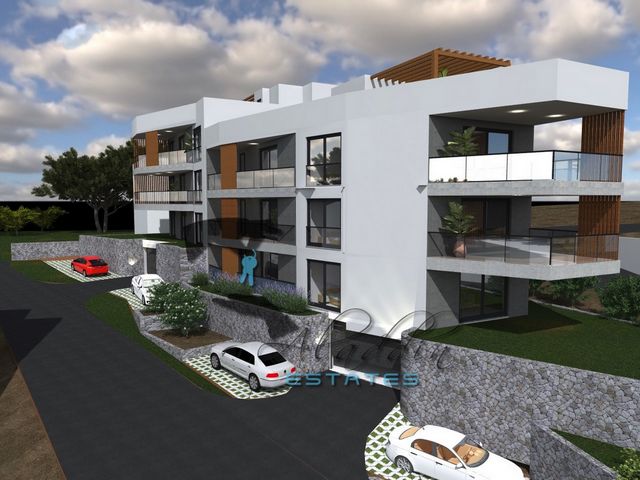
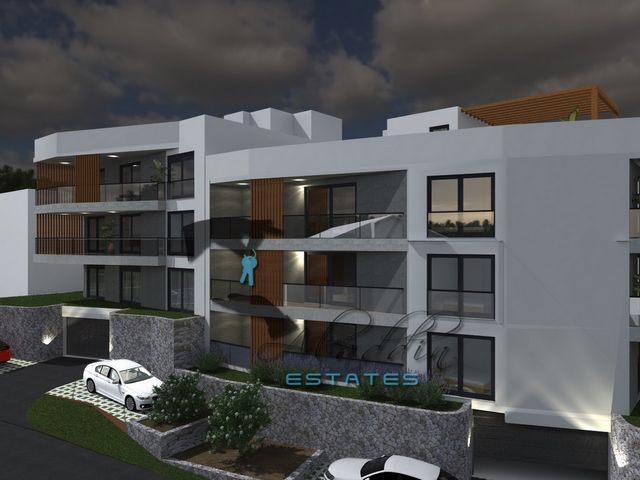
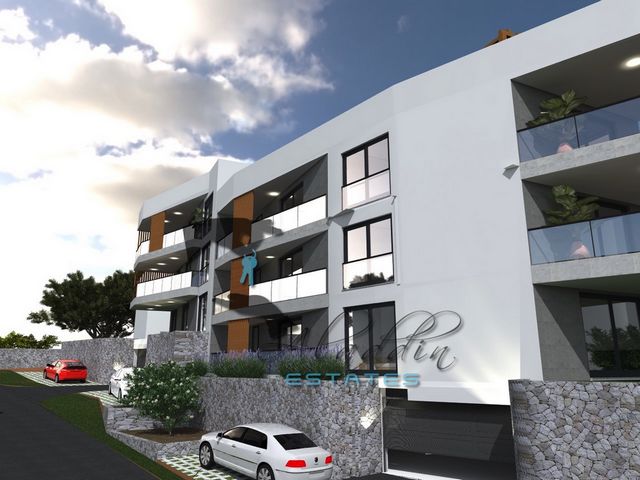
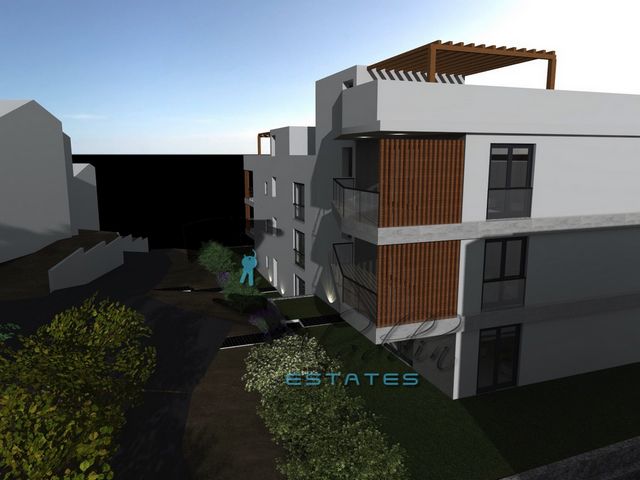
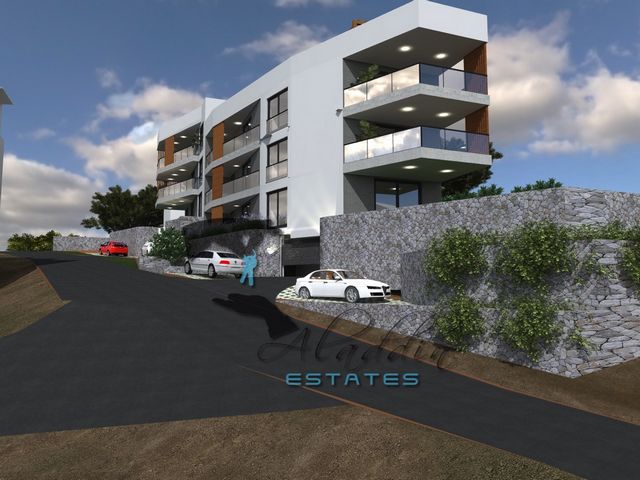
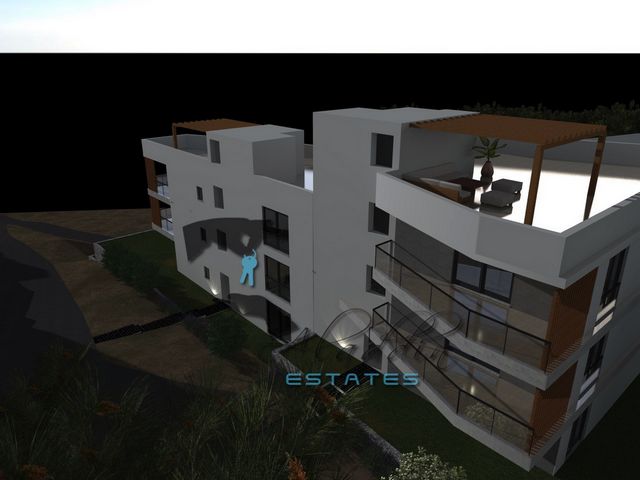
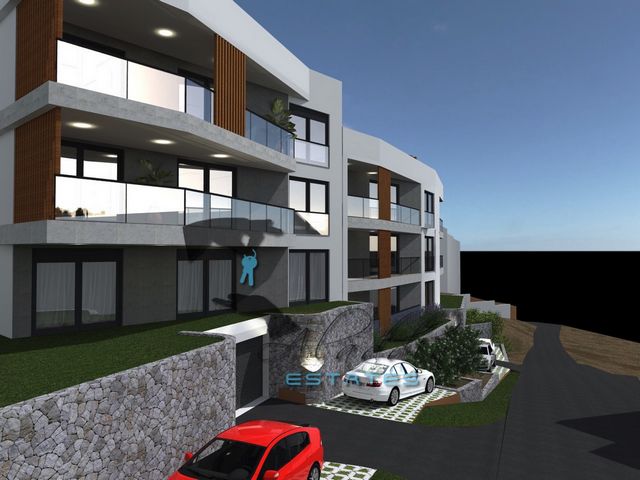
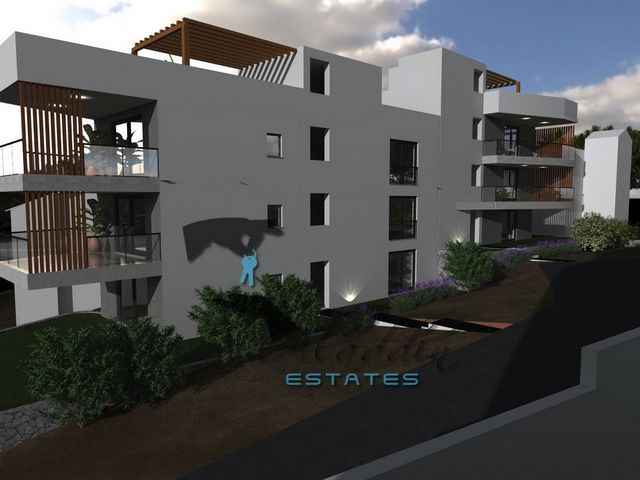
South building number 2 has available two apartments each on the ground floor and on the first floor, and a luxurious penthouse apartment on the second floor that also includes a spectacular roof terrace. Apartments S1 and S3 contain two bedrooms and a loggia, while apartments S2 and S4 each have one bedroom and a balcony/terrace. Each of these apartments (except S2) besides the bathroom includes an additional toilet. Apartment S5 on the second floor includes three bedrooms, two bathrooms, toilet, loggia, balcony and storage room. Apartments individually:
S1: 72.34 m2, €235,000
S2: 65.28 m2, €225,000
S3: 72.34 m2, €240,000
S4: 60.43 m2, €220,000
S5: 168.61 m2, €680,000
All roof terraces come with pergola and installations for the summer kitchen, while the roof terrace for the penthouse apartment S5 in building 2 also includes a jacuzzi.
Each apartment includes one garage space, with the penthouse apartment offering two garage spaces. There is a possibility of purchasing an additional external parking space. Both buildings feature an elevator that serves all floors from the basement and garage to the second floor.
All apartments are built to the highest of standards and are exceptionally equipped, including air conditioning units in every room, underfloor heating in the bathrooms, first-class PVC carpentry, three-layer iso-glass with mosquito nets on all windows and balcony doors, electric blinds, tiles throughout the apartment, excellently equipped bathrooms, anti-burglary and fire-resistant entrance doors, video surveillance, high-quality thermal and hydro insulation, fence and a remote-controlled garage door.
The house is located on an elevated position with a fabulous view of the sea from all floors. All accompanying facilities are in the immediate vicinity. The planned completion of construction works is Easter 2023, and occupancy by the end of 2023.Other information, distances from:
Sea: 150 m
Beach: 150 m
Diving center: 2.5 km
Town center: 650 m
Public transport stop: 500 m
Shop: 600 m
Restaurant: 450 m
Clinic: 1 km
Pharmacy: 600 m
Bank: 600 m
Post office: 700 m
Airport: 6 km
Marina: 500 m Visa fler Visa färre Dvije stambene zgrade u novogradnji u Trogiru na otoku Čiovo, s pet i šest stanova svaka, po 60-168 kvadrata stambeno, dostupnih u prizemlju te na prvom i drugom katu, po cijeni od 210.000 – 680.000 €. Sjeverna zgrada broj 1 ima dostupne stanove na prvom i drugom katu. Svaki se stan sastoji od dnevnog boravka, kuhinje i blagovaonice kao jedne cjeline, dvije spavaće sobe, kupaonice, hodnika te natkrivene terase/balkona. Stan S3 na prvom katu ima 65.78 m2 stambene površine i cijenu od 210.000 €, a stan S4 73.78 m2 i cijenu od 240.000 €. Stanovi S5 i S6 na drugom katu imaju identične tlocrte i kvadraturu kao stanovi S3 i S4 na katu niže, no uključuju i uređenu krovnu terasu. Stan S5 tako sadrži 80.00 m2 stambene površine s cijenom od 280.000 €, a stan S6 95.48 m2 stambeno s cijenom od 335.000 €.
Južna zgrada broj 2 ima dostupna po dva stana u prizemlju i na prvom katu te raskošan penthouse stan na drugom katu koji uključuje i spektakularnu krovnu terasu. Stanovi S1 i S3 sadrže dvije spavaće sobe i lođu, dok stanovi S2 i S4 po jednu spavaću sobu i balkon/terasu. Svaki od ovih stanova (osim S2) uključuje uz kupaonicu i dodatni WC. Stan S5 na drugom katu obuhvaća tri spavaće sobe, dvije kupaonice, WC, lođu, balkon te ostavu. Pojedinačno stanovi:
S1: 72.34 m2, 235.000 €
S2: 65.28 m2, 225.000 €
S3: 72.34 m2, 240.000 €
S4: 60.43 m2, 220.000 €
S5: 168.61 m2, 680.000 €
Krovne terase dolaze s postavljenom pergolom te provedenim instalacijama za ljetnu kuhinju, dok krovna terasa za penthouse stan S5 u zgradi 2 uključuje i jacuzzi.
Svaki stan donosi i po jedno garažno mjesto, a penthouse stan dva garažna mjesta. Postoji mogućnost dokupnje vanjskog parkirnog mjesta. Obje zgrade krasi i dizalo koje opslužuje sve etaže od podruma i garaže pa do drugog kata.
Svi se stanovi grade po najvišim standardima i izuzetno opremaju, uključujući klima uređaje u svakoj sobi, podno grijanje u kupaonicama, prvoklasnu PVC stolariju, troslojna izo-stakla s komaricama na svim prozorima i balkonskim vratima, električne rolete, pločice u cijelom stanu, izvrsno opremljene kupaonice, protuprovalna i protupožarna ulazna vrata, video nadzor, vrhunsku termo i hidro izolaciju, ogradu te garažna vrata na daljinsko upravljanje.
Kuća se nalazi na povišenoj poziciji s odličnim pogledom na more sa svih etaža. Svi popratni sadržaji su u neposrednoj blizini. Planirani završetak građevinskih radova je Uskrs 2023, a useljivost do kraja 2023. godine.Ostali podaci, udaljenosti od:
Mora: 150 m
Plaže: 150 m
Diving centra: 2.5 km
Centra naselja: 650 m
Stanice javnog prijevoza: 500 m
Trgovine: 600 m
Restorana: 450 m
Ambulante: 1 km
Ljekarne: 600 m
Banke: 600 m
Pošte: 700 m
Zračne luke: 6 km
Marine: 500 m Two residential buildings being newly constructed in Trogir on the island of Čiovo, with five and six apartments each, 60-168 square meters of living space, available on the ground floor, first and second floors, at a price of €210,000 – €680,000. North building number 1 has apartments available on the first and second floors. Each apartment consists of a living room, kitchen and dining room as one unit, two bedrooms, bathroom, hallway and a covered terrace/balcony. Apartment S3 on the first floor has 65.78 m2 of living space and a price of €210,000, and apartment S4 has 73.78 m2 at a price of €240,000. Apartments S5 and S6 on the second floor have identical floor plans and square footage as apartments S3 and S4 on the floor below, but also include a well-arranged roof terrace. Apartment S5 thus contains 80.00 m2 of living space with a price of €280,000, and apartment S6 has 95.48 m2 of living space and a price of €335,000.
South building number 2 has available two apartments each on the ground floor and on the first floor, and a luxurious penthouse apartment on the second floor that also includes a spectacular roof terrace. Apartments S1 and S3 contain two bedrooms and a loggia, while apartments S2 and S4 each have one bedroom and a balcony/terrace. Each of these apartments (except S2) besides the bathroom includes an additional toilet. Apartment S5 on the second floor includes three bedrooms, two bathrooms, toilet, loggia, balcony and storage room. Apartments individually:
S1: 72.34 m2, €235,000
S2: 65.28 m2, €225,000
S3: 72.34 m2, €240,000
S4: 60.43 m2, €220,000
S5: 168.61 m2, €680,000
All roof terraces come with pergola and installations for the summer kitchen, while the roof terrace for the penthouse apartment S5 in building 2 also includes a jacuzzi.
Each apartment includes one garage space, with the penthouse apartment offering two garage spaces. There is a possibility of purchasing an additional external parking space. Both buildings feature an elevator that serves all floors from the basement and garage to the second floor.
All apartments are built to the highest of standards and are exceptionally equipped, including air conditioning units in every room, underfloor heating in the bathrooms, first-class PVC carpentry, three-layer iso-glass with mosquito nets on all windows and balcony doors, electric blinds, tiles throughout the apartment, excellently equipped bathrooms, anti-burglary and fire-resistant entrance doors, video surveillance, high-quality thermal and hydro insulation, fence and a remote-controlled garage door.
The house is located on an elevated position with a fabulous view of the sea from all floors. All accompanying facilities are in the immediate vicinity. The planned completion of construction works is Easter 2023, and occupancy by the end of 2023.Other information, distances from:
Sea: 150 m
Beach: 150 m
Diving center: 2.5 km
Town center: 650 m
Public transport stop: 500 m
Shop: 600 m
Restaurant: 450 m
Clinic: 1 km
Pharmacy: 600 m
Bank: 600 m
Post office: 700 m
Airport: 6 km
Marina: 500 m