2 322 810 SEK
2 317 003 SEK
2 206 669 SEK
2 148 599 SEK
2 229 897 SEK
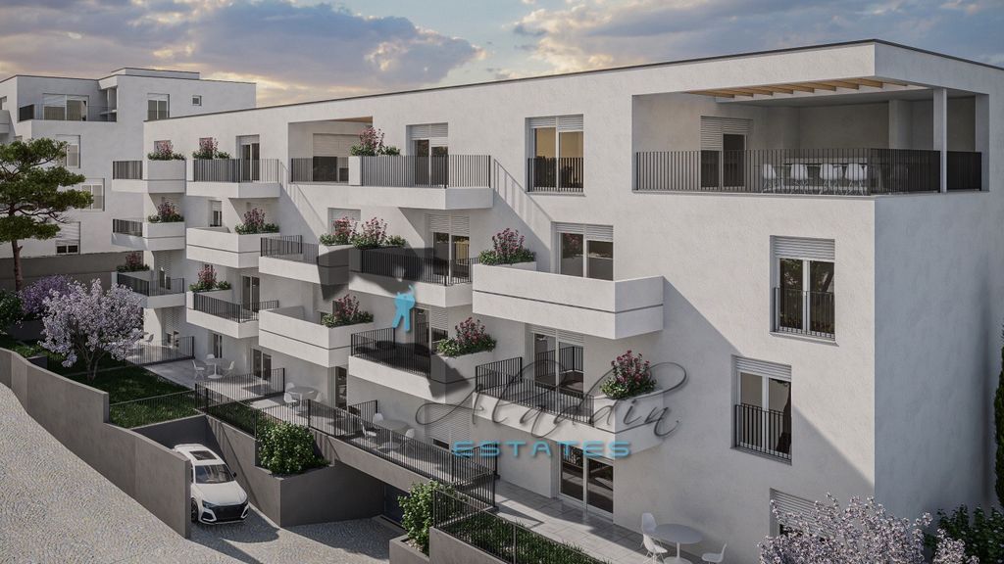
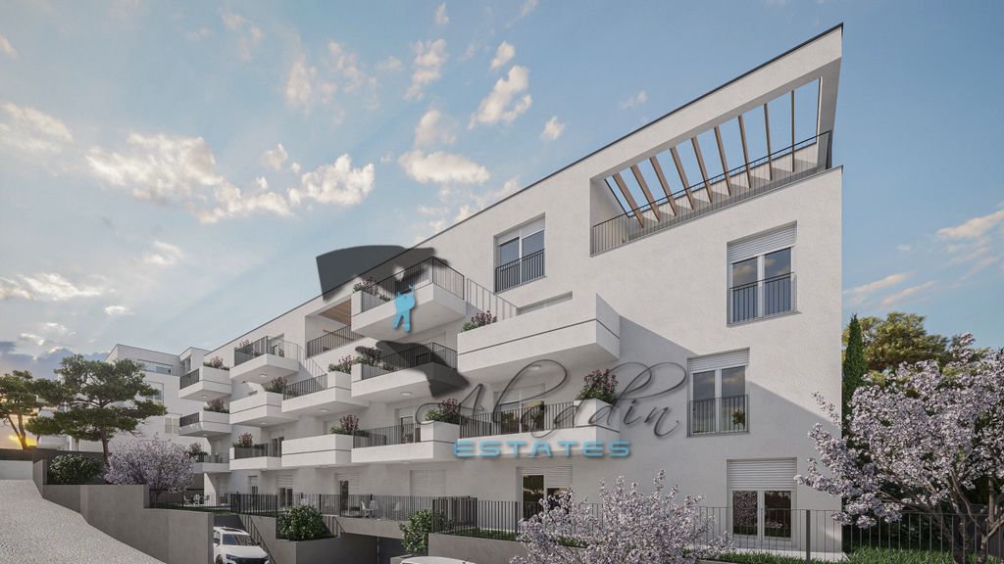

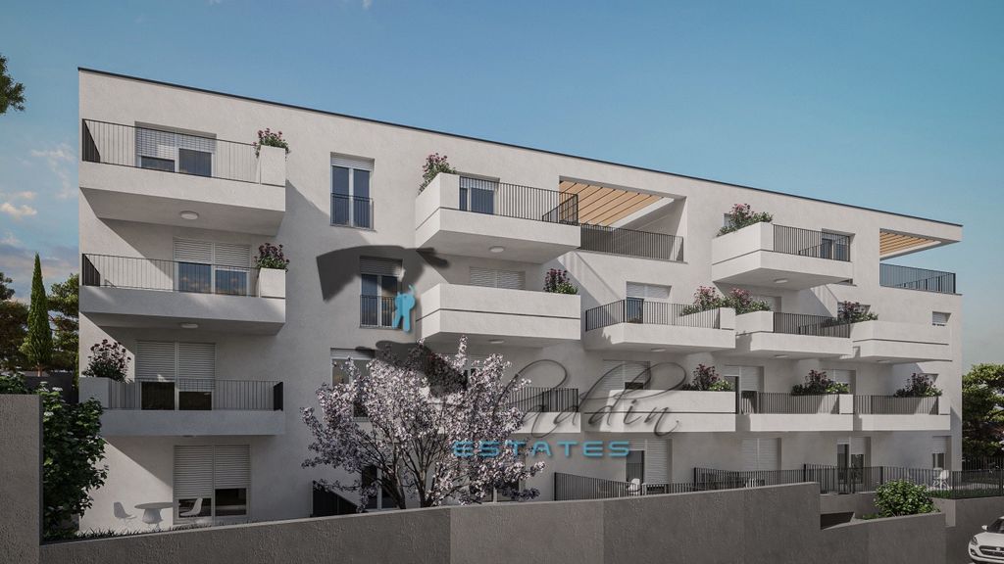
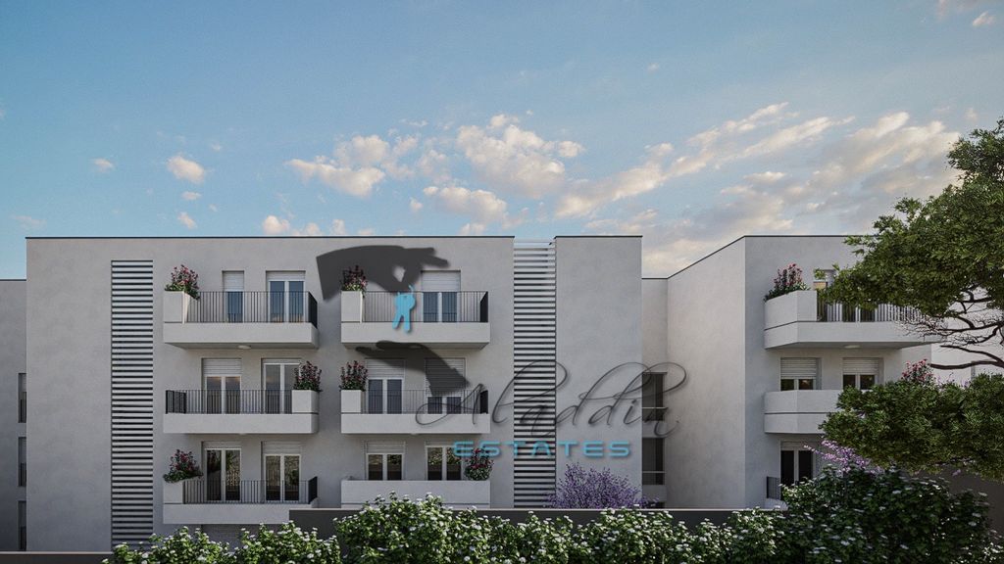
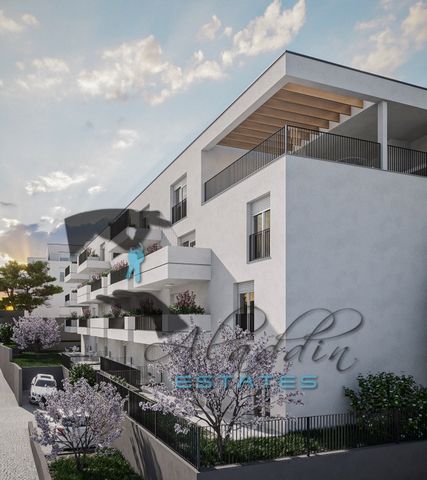
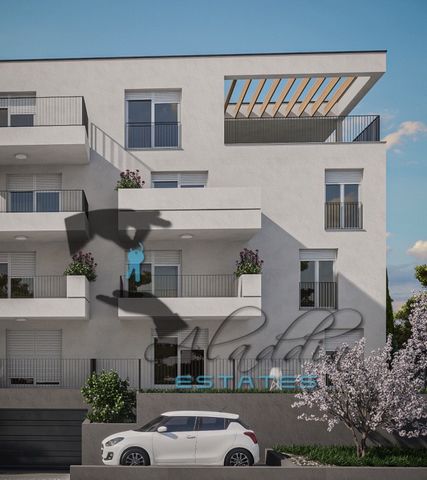

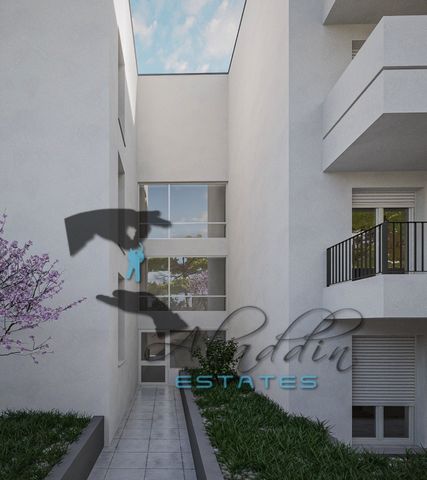
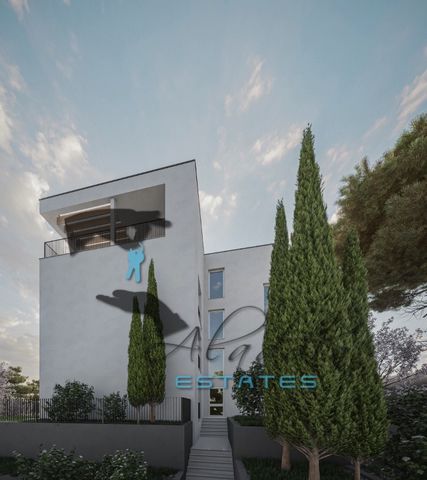

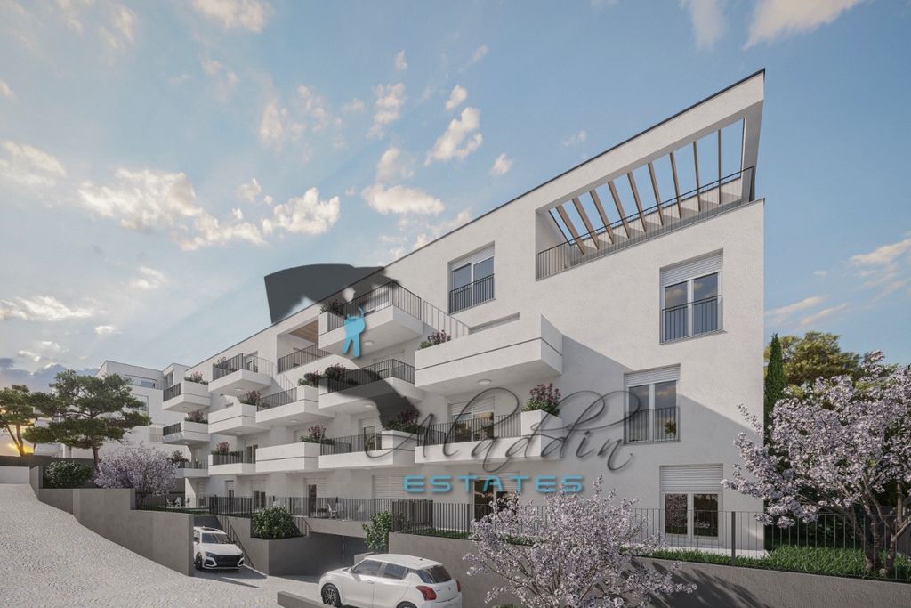

Partially subterranean floor:
Apartment S1: two bedrooms, two bathrooms, 73.63 m2 interior space, 8.52 m2 uncovered terrace, 16.36 m2 covered terrace, which together with a garage space provides 90.19 m2 of net living space at a price of € 288,608;
Apartment S2: one bedroom, one bathroom, 49.95 m2 interior space, 13.08 m2 uncovered terrace, 9.57 m2 covered terrace, 4.10 m2 basement storage, which together with an outdoor parking space provides 63.18 m2 of net living space at a price of € 212,320;
Apartment S3: two bedrooms, two bathrooms, 73.49 m2 interior space, 4.21 m2 uncovered terrace, 16.36 m2 covered terrace, which together with a garage space provides 88.97 m2 of net living space at a price of € 292,768;
Apartment S4: two bedrooms, two bathrooms, 73.62 m2 interior space, 9.72 m2 uncovered terrace, 16.36 m2 covered terrace, 4.10 m2 basement storage, which together with a garage space provides 92.53 m2 of net living space at a price of € 296,256;
Apartment S5: two bedrooms, two bathrooms, 73.89 m2 interior space, 11.28 m2 uncovered terrace, 9.24 m2 covered terrace, 4.10 m2 basement storage, which together with a garage space provides 89.63 m2 of net living space at a price of €286,880;
Ground floor:
Apartment S6: two bedrooms, two bathrooms, 73.63 m2 interior space, 7.33 m2 and 9.15 m2 covered balconies, 4 m2 basement storage, which together with a garage space provides 90.12 m2 of net living space at a price of € 306,578;
Apartment S7: one bedroom, one bathroom, 49.95 m2 interior space, 9.15 m2 covered balcony, 4.10 m2 basement storage, which together with an outdoor parking space provides 59.70 m2 of net living space at a price of €213,758;
Apartment S8: two bedrooms, two bathrooms, 73.49 m2 interior space, 7.33 m2 and 9.15 m2 covered balconies, 4.80 m2 basement storage, which together with a garage space provides 90.38 m2 of net living space at a price of €307,598;
Apartment S9: two bedrooms, two bathrooms, 73.62 m2 interior space, 7.33 m2 and 9.15 m2 covered balconies, 4 m2 basement storage, which together with a garage space provides 90.11 m2 of net living space at a price of €306,374;
Apartment S10: two bedrooms, two bathrooms, 73.89 m2 interior space, 9.15 m2 covered balcony, 8.40 m2 basement storage, which together with a garage space provides 88.91 m2 of net living space at a price of € 302,328;
First floor:
Apartment S11: two bedrooms, two bathrooms, 73.62 m2 interior space, 7.33 m2 and 9.15 m2 covered balconies, 5.30 m2 basement storage, which together with a garage space provides 90.76 m2 of net living space at a price of €317,800;
Apartment S12: one bedroom, one bathroom, 49.94 m2 interior space, 9.15 m2 covered balcony, 4.70 m2 basement storage, which together with a garage space provides 63.14 m2 of net living space at a price of € 221,235;
Apartment S13: two bedrooms, two bathrooms, 73.48 m2 interior space, 7.33 m2 and 9.15 m2 covered balconies, 5 m2 basement storage, which together with a garage space provides 90.47 m2 of net living space at a price of €318,570;
Apartment S14: two bedrooms, two bathrooms, 73.61 m2 interior space, 7.33 m2 and 9.15 m2 covered balconies, 4 m2 basement storage, which together with a garage space provides 90.10 m2 of net living space at a price of €315,700;
Apartment S15: two bedrooms, two bathrooms, 73.89 m2 interior space, 9.15 m2 covered balcony, 8.40 m2 basement storage, which together with a garage space provides 88.94 m2 of net living space at a price of €311,185;
Second floor:
Penthouse apartment S16: three bedrooms, three bathrooms, 130.51 m2 interior space, 7.24 m2 and 2 x 9.15 m2 uncovered balconies, 21.10 m2 covered terrace and 23.91 m2 uncovered terrace, 6 m2 basement storage, which together with a garage space provides 162.67 m2 of net living space at a price of € 716,188;
Penthouse apartment S17: three bedrooms, three bathrooms, 137.55 m2 interior space, 7.14 m2, 7.24 m2 and 9.15 m2 uncovered balconies, 22.14 m2 covered terrace and 23.88 m2 uncovered terrace, 5 m2 basement storage, which together with a garage space provides 169.22 m2 of net living space at a price of € 744,656.
Each penthouse apartment includes a jacuzzi and outdoor summer kitchen, remotely-controlled blinds and cameras on the terrace, and each will receive an additional outdoor parking space as a gift.
All apartments are built to the highest of standards and exceptionally well equipped, including air conditioning units in every room, underfloor heating in bathrooms and living room, first-class PVC carpentry with triple-pane insulating glass, mosquito nets on all windows and balcony doors, electric shutters, video surveillance and video intercom, first-class ceramics and sanitary wares (with the option to choose), excellent parquet floors in bedrooms, top-quality hydro and thermal insulation (10 cm mineral wool), fire-resistant security entrance doors, and even remote opening of the stairwell doors via mobile phone.
The building has two entrances, so each apartment on each floor will have only one neighbor, while the penthouse apartments will have guaranteed maximum privacy without neighbors.
The building is located on a slightly elevated position, close to the sea and the beach, and it features an excellent view of the sea from all floors, starting from the ground floor and up. All accompanying amenities are nearby. The building permit has been obtained and construction works are underway. The planned completion of the construction works is the beginning of 2025, and occupancy in the summer of 2025. Visa fler Visa färre Iznimno atraktivna stambena zgrada na četiri etaže u novogradnji u Okrugu Gornjem, na otoku Čiovo, s ukupno 17 stanova. Dostupno je po 5 stanova u suterenu, prizemlju i na prvom katu, te 2 luksuzna penthouse stana na drugom katu. Stanovi se sastoje od dnevnog boravka, blagovaonice i kuhinje kao jedne prostorije, ulaznog prostora, jedne do tri spavaće sobe, jedne do tri kupaonice, praonice/spremišta, natkrivene terase/balkona, garažnog ili vanjskog parkirnog mjesta, a većina stanova uključuje i ostavu u podrumu. Pojedinačno stanovi:
Suteren:
Stan S1: dvije spavaće sobe, dvije kupaonice, 73.63 m2 unutarnji prostor, 8.52 m2 nenatkrivena terasa, 16.36 m2 natkrivena terasa, koji skupa s garažnim mjestom pruža 90.19 m2 neto stambenog prostora po cijeni od € 288.608;
Stan S2: jedna spavaća soba, jedna kupaonica, 49.95 m2 unutarnji prostor, 13.08 m2 nenatkrivena terasa, 9.57 m2 natkrivena terasa, 4.10 m2 podrumska ostava, koji skupa s vanjskim parkirnim mjestom pruža 63.18 m2 neto stambenog prostora po cijeni od € 212.320;
Stan S3: dvije spavaće sobe, dvije kupaonice, 73.49 m2 unutarnji prostor, 4.21 m2 nenatkrivena terasa, 16.36 m2 natkrivena terasa, koji skupa s garažnim mjestom pruža 88.97 m2 neto stambenog prostora po cijeni od € 292.768;
Stan S4: dvije spavaće sobe, dvije kupaonice, 73.62 m2 unutarnji prostor, 9.72 m2 nenatkrivena terasa, 16.36 m2 natkrivena terasa, 4.10 m2 podrumska ostava, koji skupa s garažnim mjestom pruža 92.53 m2 neto stambenog prostora po cijeni od € 296.256;
Stan S5: dvije spavaće sobe, dvije kupaonice, 73.89 m2 unutarnji prostor, 11.28 m2 nenatkrivena terasa, 9.24 m2 natkrivena terasa, 4.10 m2 podrumska ostava, koji skupa s garažnim mjestom pruža 89.63 m2 neto stambenog prostora po cijeni od € 286.880;
Prizemlje:
Stan S6: dvije spavaće sobe, dvije kupaonice, 73.63 m2 unutarnji prostor, 7.33 m2 i 9.15 m2 natkriveni balkoni, 4 m2 podrumska ostava, koji skupa s garažnim mjestom pruža 90.12 m2 neto stambenog prostora po cijeni od € 306.578;
Stan S7: jedna spavaća soba, jedna kupaonica, 49.95 m2 unutarnji prostor, 9.15 m2 natkriveni balkon, 4.10 m2 podrumska ostava, koji skupa s vanjskim parkirnim mjestom pruža 59.70 m2 neto stambenog prostora po cijeni od € 213.758;
Stan S8: dvije spavaće sobe, dvije kupaonice, 73.49 m2 unutarnji prostor, 7.33 m2 i 9.15 m2 natkriveni balkoni, 4.80 m2 podrumska ostava, koji skupa s garažnim mjestom pruža 90.38 m2 neto stambenog prostora po cijeni od € 307.598;
Stan S9: dvije spavaće sobe, dvije kupaonice, 73.62 m2 unutarnji prostor, 7.33 m2 i 9.15 m2 natkriveni balkoni, 4 m2 podrumska ostava, koji skupa s garažnim mjestom pruža 90.11 m2 neto stambenog prostora po cijeni od € 306.374;
Stan S10: dvije spavaće sobe, dvije kupaonice, 73.89 m2 unutarnji prostor, 9.15 m2 natkriveni balkon, 8.40 m2 podrumska ostava, koji skupa s garažnim mjestom pruža 88.91 m2 neto stambenog prostora po cijeni od € 302.328;
Prvi kat:
Stan S11: dvije spavaće sobe, dvije kupaonice, 73.62 m2 unutarnji prostor, 7.33 m2 i 9.15 m2 natkriveni balkoni, 5.30 m2 podrumska ostava, koji skupa s garažnim mjestom pruža 90.76 m2 neto stambenog prostora po cijeni od € 317.800;
Stan S12: jedna spavaća soba, jedna kupaonica, 49.94 m2 unutarnji prostor, 9.15 m2 natkriveni balkon, 4.70 m2 podrumska ostava, koji skupa s garažnim mjestom pruža 63.14 m2 neto stambenog prostora po cijeni od € 221.235;
Stan S13: dvije spavaće sobe, dvije kupaonice, 73.48 m2 unutarnji prostor, 7.33 m2 i 9.15 m2 natkriveni balkoni, 5 m2 podrumska ostava, koji skupa s garažnim mjestom pruža 90.47 m2 neto stambenog prostora po cijeni od € 318.570;
Stan S14: dvije spavaće sobe, dvije kupaonice, 73.61 m2 unutarnji prostor, 7.33 m2 i 9.15 m2 natkriveni balkoni, 4 m2 podrumska ostava, koji skupa s garažnim mjestom pruža 90.10 m2 neto stambenog prostora po cijeni od € 315.700;
Stan S15: dvije spavaće sobe, dvije kupaonice, 73.89 m2 unutarnji prostor, 9.15 m2 natkriveni balkon, 8.40 m2 podrumska ostava, koji skupa s garažnim mjestom pruža 88.94 m2 neto stambenog prostora po cijeni od € 311.185;
Drugi kat:
Penthouse stan S16: tri spavaće sobe, tri kupaonice, 130.51 m2 unutarnji prostor, 7.24 m2 i dva puta po 9.15 m2 nenatkriveni balkoni, 21.10 m2 natkrivena terasa i 23.91 m2 nenatkrivena terasa, 6 m2 podrumska ostava, koji skupa s garažnim mjestom pruža 162.67 m2 neto stambenog prostora po cijeni od € 716.188;
Penthouse stan S17: tri spavaće sobe, tri kupaonice, 137.55 m2 unutarnji prostor, 7.14 m2, 7.24 m2 i 9.15 m2 nenatkriveni balkoni, 22.14 m2 natkrivena terasa i 23.88 m2 nenatkrivena terasa, 5 m2 podrumska ostava, koji skupa s garažnim mjestom pruža 169.22 m2 neto stambenog prostora po cijeni od € 744.656.
Svaki penthouse stan uključuje jacuzzi i vanjsku ljetnu kuhinju, rolete i kamere na terasi na daljinsko upravljanje, a svaki će dobiti i po jedno dodatno vanjsko parkirno mjesto na poklon.
Svi se stanovi grade po najvišim standardima i iznimno kvalitetno opremaju, uključujući klima uređaje u svakoj sobi, podno grijanje u kupaonicama i dnevnom boravku, prvoklasnu PVC stolariju s troslojnim izo-staklima, komarnike na svim prozorima i balkonskim vratima, električne rolete, video nadzor i video portafon, prvoklasnu keramiku i sanitarije (s mogućnošću biranja), odlične parkete u spavaćim sobama, vrhunsku hidro i termo izolaciju (10cm kamene vune), protuprovalna i protupožarna ulazna vrata, pa čak i daljinsko otvaranje stubišnih vratiju preko mobitela.
Zgrada ima dva ulaza, tako da će na svakom katu svaki stan imati samo jednog susjeda, dok će penthouse stanovi imati zagarantiranu maksimalnu privatnost bez susjeda.
Zgrada se nalazi na lagano povišenoj poziciji, blizu mora i plaže, a krasi ju odličan pogled na more sa svih etaža od prizemlje na više. Svi popratni sadržaji su u blizini. Građevinska dozvola je ishođena i građevinski radovi su u tijeku. Planirani završetak građevinskih radova je početak 2025., a useljivost ljeto 2025. godine. Extremely attractive residential building spanning four floors under construction in Okrug Gornji, on the island of Čiovo, with a total of 17 apartments. There are 5 apartments available in the partially subterranean floor, ground floor and first floor each, and 2 luxury penthouse apartments on the second floor. Apartments consist of a living room, dining room and kitchen as one room, entrance area, one to three bedrooms, one to three bathrooms, laundry/storage room, covered terrace/balcony, a garage or an outdoor parking space, and most apartments include a storage room in basement as well. Individual apartments:
Partially subterranean floor:
Apartment S1: two bedrooms, two bathrooms, 73.63 m2 interior space, 8.52 m2 uncovered terrace, 16.36 m2 covered terrace, which together with a garage space provides 90.19 m2 of net living space at a price of € 288,608;
Apartment S2: one bedroom, one bathroom, 49.95 m2 interior space, 13.08 m2 uncovered terrace, 9.57 m2 covered terrace, 4.10 m2 basement storage, which together with an outdoor parking space provides 63.18 m2 of net living space at a price of € 212,320;
Apartment S3: two bedrooms, two bathrooms, 73.49 m2 interior space, 4.21 m2 uncovered terrace, 16.36 m2 covered terrace, which together with a garage space provides 88.97 m2 of net living space at a price of € 292,768;
Apartment S4: two bedrooms, two bathrooms, 73.62 m2 interior space, 9.72 m2 uncovered terrace, 16.36 m2 covered terrace, 4.10 m2 basement storage, which together with a garage space provides 92.53 m2 of net living space at a price of € 296,256;
Apartment S5: two bedrooms, two bathrooms, 73.89 m2 interior space, 11.28 m2 uncovered terrace, 9.24 m2 covered terrace, 4.10 m2 basement storage, which together with a garage space provides 89.63 m2 of net living space at a price of €286,880;
Ground floor:
Apartment S6: two bedrooms, two bathrooms, 73.63 m2 interior space, 7.33 m2 and 9.15 m2 covered balconies, 4 m2 basement storage, which together with a garage space provides 90.12 m2 of net living space at a price of € 306,578;
Apartment S7: one bedroom, one bathroom, 49.95 m2 interior space, 9.15 m2 covered balcony, 4.10 m2 basement storage, which together with an outdoor parking space provides 59.70 m2 of net living space at a price of €213,758;
Apartment S8: two bedrooms, two bathrooms, 73.49 m2 interior space, 7.33 m2 and 9.15 m2 covered balconies, 4.80 m2 basement storage, which together with a garage space provides 90.38 m2 of net living space at a price of €307,598;
Apartment S9: two bedrooms, two bathrooms, 73.62 m2 interior space, 7.33 m2 and 9.15 m2 covered balconies, 4 m2 basement storage, which together with a garage space provides 90.11 m2 of net living space at a price of €306,374;
Apartment S10: two bedrooms, two bathrooms, 73.89 m2 interior space, 9.15 m2 covered balcony, 8.40 m2 basement storage, which together with a garage space provides 88.91 m2 of net living space at a price of € 302,328;
First floor:
Apartment S11: two bedrooms, two bathrooms, 73.62 m2 interior space, 7.33 m2 and 9.15 m2 covered balconies, 5.30 m2 basement storage, which together with a garage space provides 90.76 m2 of net living space at a price of €317,800;
Apartment S12: one bedroom, one bathroom, 49.94 m2 interior space, 9.15 m2 covered balcony, 4.70 m2 basement storage, which together with a garage space provides 63.14 m2 of net living space at a price of € 221,235;
Apartment S13: two bedrooms, two bathrooms, 73.48 m2 interior space, 7.33 m2 and 9.15 m2 covered balconies, 5 m2 basement storage, which together with a garage space provides 90.47 m2 of net living space at a price of €318,570;
Apartment S14: two bedrooms, two bathrooms, 73.61 m2 interior space, 7.33 m2 and 9.15 m2 covered balconies, 4 m2 basement storage, which together with a garage space provides 90.10 m2 of net living space at a price of €315,700;
Apartment S15: two bedrooms, two bathrooms, 73.89 m2 interior space, 9.15 m2 covered balcony, 8.40 m2 basement storage, which together with a garage space provides 88.94 m2 of net living space at a price of €311,185;
Second floor:
Penthouse apartment S16: three bedrooms, three bathrooms, 130.51 m2 interior space, 7.24 m2 and 2 x 9.15 m2 uncovered balconies, 21.10 m2 covered terrace and 23.91 m2 uncovered terrace, 6 m2 basement storage, which together with a garage space provides 162.67 m2 of net living space at a price of € 716,188;
Penthouse apartment S17: three bedrooms, three bathrooms, 137.55 m2 interior space, 7.14 m2, 7.24 m2 and 9.15 m2 uncovered balconies, 22.14 m2 covered terrace and 23.88 m2 uncovered terrace, 5 m2 basement storage, which together with a garage space provides 169.22 m2 of net living space at a price of € 744,656.
Each penthouse apartment includes a jacuzzi and outdoor summer kitchen, remotely-controlled blinds and cameras on the terrace, and each will receive an additional outdoor parking space as a gift.
All apartments are built to the highest of standards and exceptionally well equipped, including air conditioning units in every room, underfloor heating in bathrooms and living room, first-class PVC carpentry with triple-pane insulating glass, mosquito nets on all windows and balcony doors, electric shutters, video surveillance and video intercom, first-class ceramics and sanitary wares (with the option to choose), excellent parquet floors in bedrooms, top-quality hydro and thermal insulation (10 cm mineral wool), fire-resistant security entrance doors, and even remote opening of the stairwell doors via mobile phone.
The building has two entrances, so each apartment on each floor will have only one neighbor, while the penthouse apartments will have guaranteed maximum privacy without neighbors.
The building is located on a slightly elevated position, close to the sea and the beach, and it features an excellent view of the sea from all floors, starting from the ground floor and up. All accompanying amenities are nearby. The building permit has been obtained and construction works are underway. The planned completion of the construction works is the beginning of 2025, and occupancy in the summer of 2025.