BILDERNA LADDAS...
Lägenhet & andelslägenhet (Till salu)
Referens:
WZHR-T143
/ 25311
Referens:
WZHR-T143
Land:
HR
Stad:
Marina
Kategori:
Bostäder
Listningstyp:
Till salu
Fastighetstyp:
Lägenhet & andelslägenhet
Fastighets storlek:
66 m²
Rum:
3
Sovrum:
2
Badrum:
2
Parkeringar:
1
Luftkonditionering:
Ja
Terrass:
Ja
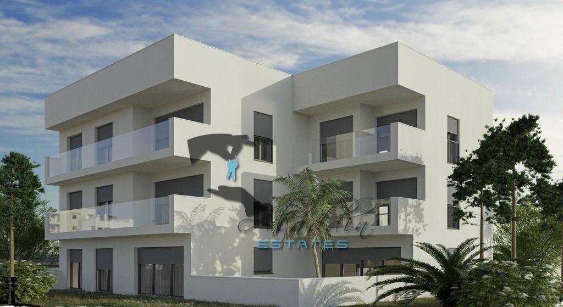
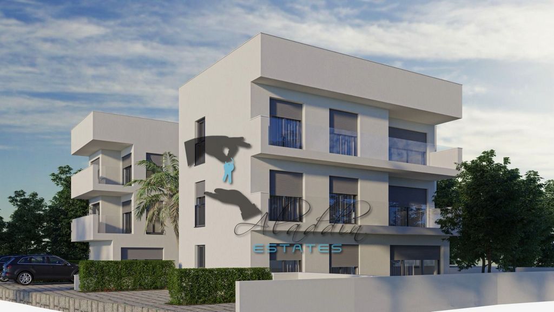
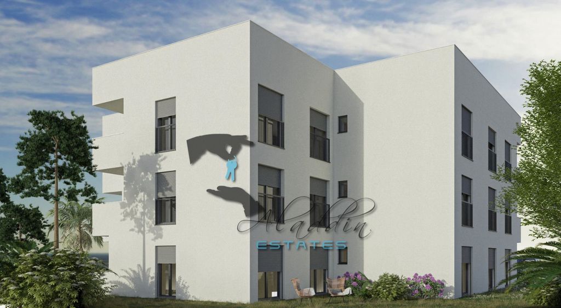
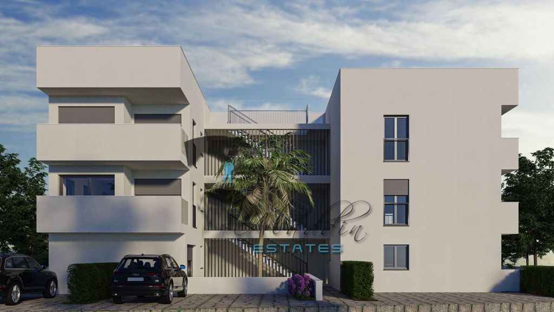
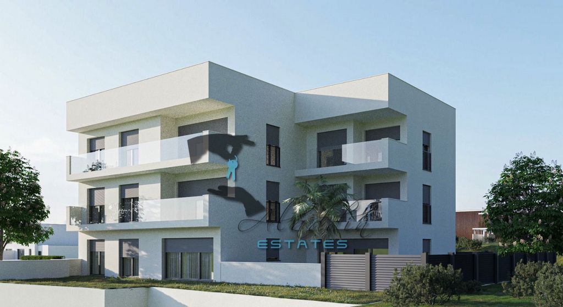
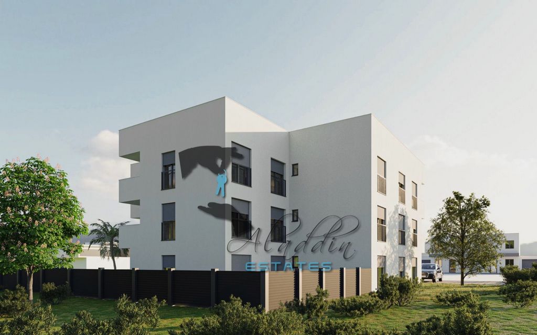
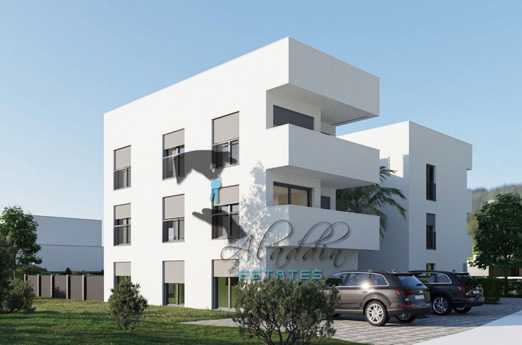
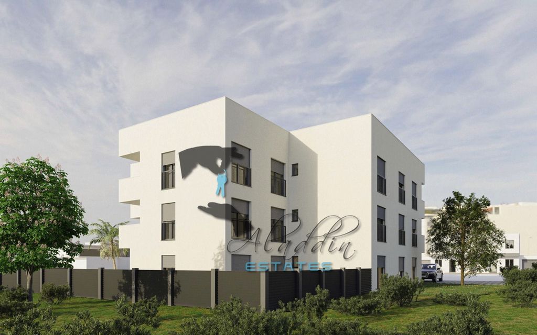
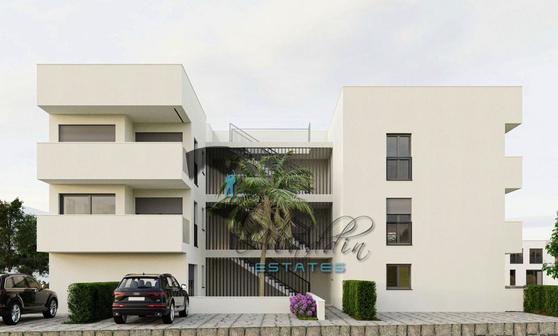
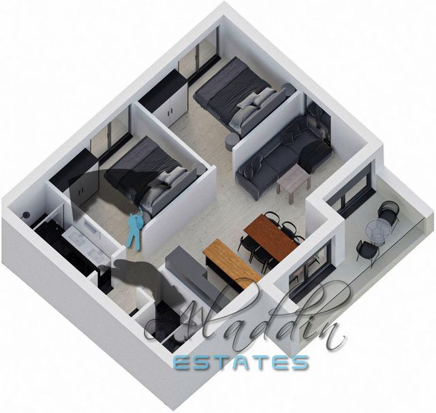
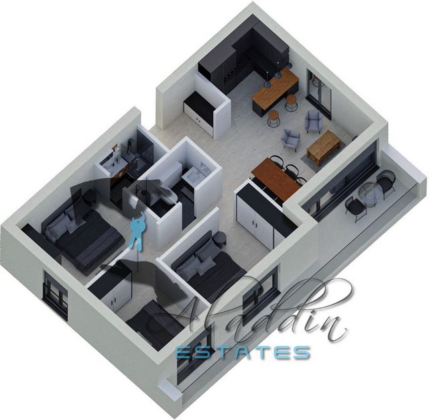
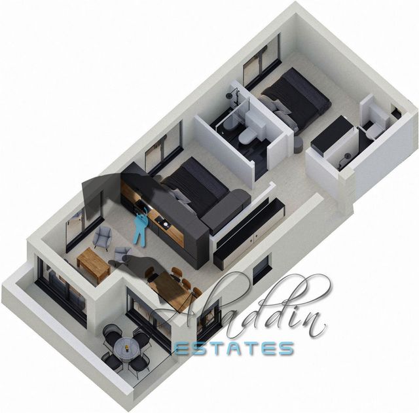
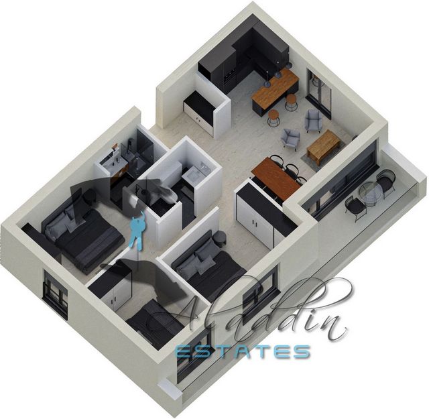
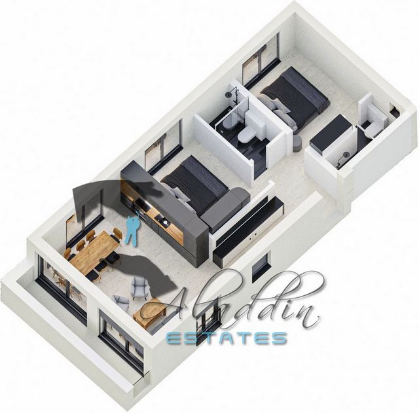
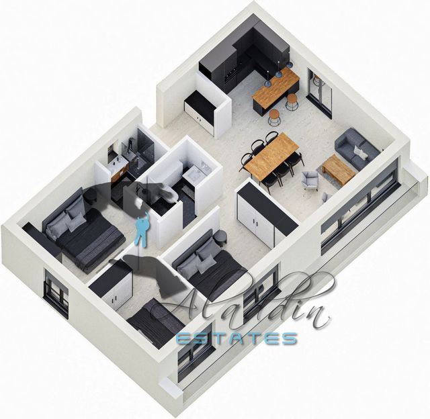
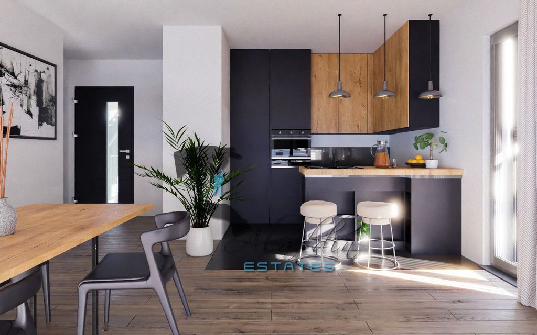
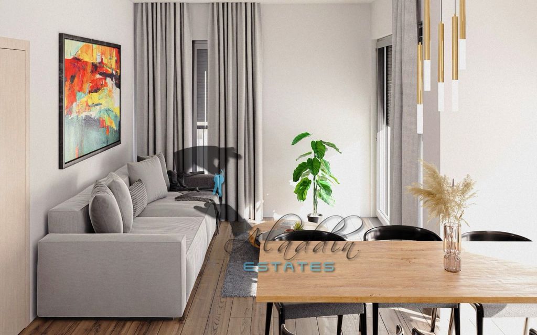
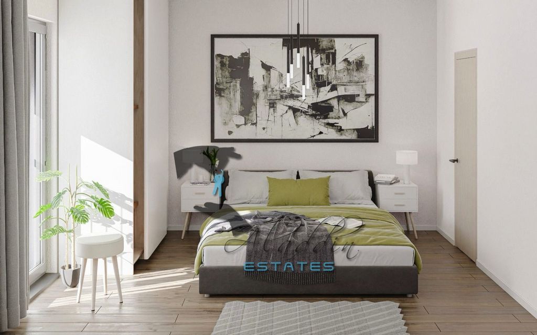
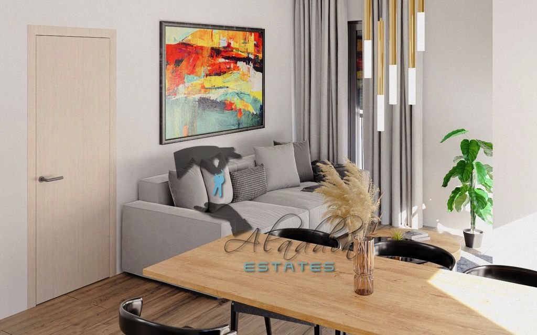
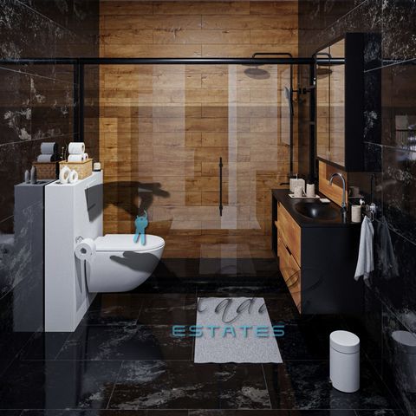
All apartments are built according to exceedingly high construction standards and are well equipped, including air conditioning units in every room, underfloor heating as desired, first-class PVC carpentry with three-layer insulating glass, optional mosquito nets, electric blinds, elegant ceramic tiles, top-quality hydro and thermal insulation (8cm styrofoam and Porotherm 25 Profi bricks with exceptional thermal properties for earthquake- and fire-resistant construction), elegantly equipped bathrooms (with Geberit built-in toilets and Grohe and Hansgrohe elements), Blindo security and fire-resistant entrance doors and video surveillance of outdoor areas. 5G wireless internet network is also available, as well as connection for optical internet.
A lot of accompanying details have been taken into account, such as an additional 5 cm of sound and thermal insulation between floors or preparation of the option of opening the door remotely via a code in addition to a regular key.
Apartments individually:
S1 (ground floor): 60.65 m2 interior space with two bedrooms, 32.50 m2 and 47 m2 garden spaces, parking space, for 71.10 m2 net living area with calculated coefficients, at a price of € 214,000;
S2 (ground floor): 63.94 m2 of interior space with two bedrooms, parking space, for 66.44 m2 of net living space with coefficients, at a price of € 204,608;
S3 (ground floor): 73.33 m2 of interior space with three bedrooms, parking space, for 75.83 m2 of net living space with coefficients, at a price of € 234,656;
S6 (first floor): 69.08 m2 interior space with three bedrooms, 4.13 m2 covered terrace, 6.90 m2 covered balcony, parking space, for 77.10 m2 of net living area with coefficients, at a price of € 242,450;
S7 (second floor): 57.14 m2 interior space with two bedrooms, 3.19 m2 covered terrace, 5.50 m2 covered balcony, 54.60 m2 roof terrace, parking space, for 77.64 m2 net living area with coefficients, at a price of € 288,567;
S8 (second floor): 61.26 m2 interior space with two bedrooms, 2.43 m2 covered terrace, 5.27 m2 covered balcony, 53 m2 roof terrace, parking space, for 80.87 m2 net living area with coefficients, at a price of € 302,450.
The building is located near the sea and the beach, which can be easily reached on foot, and it also features a nice view of the sea from the upper floors. All accompanying amenities are nearby. The planned completion of construction works is the summer of 2025, and occupancy is at the end of 2025. Visa fler Visa färre Moderna stambena zgrada na tri etaže u novogradnji u Poljicama kraj grada Trogira, s ukupno 9 stanova. Na prodaju je dostupno 6 stanova, koji pružaju od 66-80 kvadrata neto stambenog prostora, u prizemlju te na prvom ili drugom katu, po cijeni od € 204.608 – 302.450. Sastoje se od dnevnog boravka, kuhinje i blagovaonice kao jedne cjeline, dvije do tri spavaće sobe, dvije kupaonice te hodnika, a stanovi na katovima i natkrivene terase i balkona. Svaki stan uključuje i po jedno vanjsko parkirno mjesto, a za stanove u prizemlju je moguća je i dokupnja vrtnog prostora. Penthouse stanovi na drugom nude i spektakularne krovne terase s ambijentalnom rasvjetom i provedenim strujnim i vodnim instalacijama za postavljanje ljetne kuhinje i jacuzzija po želji.
Svi se stanovi grade po iznimno visokim građevinskim standardima i kvalitetno opremaju, uključujući klima uređaje u svakoj sobi, podno grijanje po želji, prvoklasnu PVC stolariju s troslojnim izo-staklima, opcionalne komarnike, električne rolete, elegantne keramičke pločice, vrhunsku hidro i termo izolaciju (8cm stiropor i Porotherm 25 Profi opeke iznimnih toplinskih svojstava za potresno-požarno otpornu gradnju), otmjeno opremljene kupaonice (s Geberit ugradbenim vodokotlićima i Grohe i Hansgrohe elementima), Blindo protuprovalna i protupožarna ulazna vrata te video nadzor vanjskih prostora. Dostupna je i 5G mreža bežičnog interneta kao i priključak za optički internet.
Puno je popratnih detalja uzeto u obzir, poput dodatnih 5cm zvučno-toplinske izolacije između katova ili uz klasičan ključ i priprema opcije otvaranja vrata na daljinu preko šifre.
Stanovi pojedinačno:
S1 (prizemlje): 60.65 m2 unutarnji prostor s dvije spavaće sobe, 32.50 m2 i 47 m2 vrtni prostori, parkirno mjesto, za 71.10 m2 neto stambene površine s uračunatim koeficijentima, po cijeni od € 214.000;
S2 (prizemlje): 63.94 m2 unutarnji prostor s dvije spavaće sobe, parkirno mjesto, za 66.44 m2 neto stambene površine s uračunatim koeficijentima, po cijeni od € 204.608;
S3 (prizemlje): 73.33 m2 unutarnji prostor s tri spavaće sobe, parkirno mjesto, za 75.83 m2 neto stambene površine s uračunatim koeficijentima, po cijeni od € 234.656;
S6 (prvi kat): 69.08 m2 unutarnji prostor s tri spavaće sobe, 4.13 m2 natkrivena terasa, 6.90 m2 natkriveni balkon, parkirno mjesto, za 77.10 m2 neto stambene površine s uračunatim koeficijentima, po cijeni od € 242.450;
S7 (drugi kat): 57.14 m2 unutarnji prostor s dvije spavaće sobe, 3.19 m2 natkrivena terasa, 5.50 m2 natkriveni balkon, 54.60 m2 krovna terasa, parkirno mjesto, za 77.64 m2 neto stambene površine s uračunatim koeficijentima, po cijeni od € 288.567;
S8 (drugi kat): 61.26 m2 unutarnji prostor s dvije spavaće sobe, 2.43 m2 natkrivena terasa, 5.27 m2 natkriveni balkon, 53 m2 krovna terasa, parkirno mjesto, za 80.87 m2 neto stambene površine s uračunatim koeficijentima, po cijeni od € 302.450.
Zgrada se nalazi blizu mora i plaže do kojih se lagano dolazi pješice, a krasi ju i lijepi pogled na more s katova. Svi popratni sadržaji su u blizini. Planirani završetak građevinskih radova je ljeto 2025., a useljivost kraj 2025. godine. Modern residential building over three floors under construction in Poljica near the town of Trogir, with a total of 9 apartments. There are 6 apartments available for sale, which provide 66-80 square meters of net living space, on the ground floor and on the first or second floor, at a price of € 204,608 – 302,450. They consist of a living room, kitchen and dining room as one unit, two to three bedrooms, two bathrooms and a hallway, and the apartments on the upper floors have covered terraces and balconies as well. Each apartment includes one outdoor parking space, and apartments on the ground floor have the option of purchasing additional garden space. Penthouse apartments on the second floor also offer spectacular roof terraces with ambient lighting and prepared electrical and water installations for establishing a summer kitchen and jacuzzi as desired.
All apartments are built according to exceedingly high construction standards and are well equipped, including air conditioning units in every room, underfloor heating as desired, first-class PVC carpentry with three-layer insulating glass, optional mosquito nets, electric blinds, elegant ceramic tiles, top-quality hydro and thermal insulation (8cm styrofoam and Porotherm 25 Profi bricks with exceptional thermal properties for earthquake- and fire-resistant construction), elegantly equipped bathrooms (with Geberit built-in toilets and Grohe and Hansgrohe elements), Blindo security and fire-resistant entrance doors and video surveillance of outdoor areas. 5G wireless internet network is also available, as well as connection for optical internet.
A lot of accompanying details have been taken into account, such as an additional 5 cm of sound and thermal insulation between floors or preparation of the option of opening the door remotely via a code in addition to a regular key.
Apartments individually:
S1 (ground floor): 60.65 m2 interior space with two bedrooms, 32.50 m2 and 47 m2 garden spaces, parking space, for 71.10 m2 net living area with calculated coefficients, at a price of € 214,000;
S2 (ground floor): 63.94 m2 of interior space with two bedrooms, parking space, for 66.44 m2 of net living space with coefficients, at a price of € 204,608;
S3 (ground floor): 73.33 m2 of interior space with three bedrooms, parking space, for 75.83 m2 of net living space with coefficients, at a price of € 234,656;
S6 (first floor): 69.08 m2 interior space with three bedrooms, 4.13 m2 covered terrace, 6.90 m2 covered balcony, parking space, for 77.10 m2 of net living area with coefficients, at a price of € 242,450;
S7 (second floor): 57.14 m2 interior space with two bedrooms, 3.19 m2 covered terrace, 5.50 m2 covered balcony, 54.60 m2 roof terrace, parking space, for 77.64 m2 net living area with coefficients, at a price of € 288,567;
S8 (second floor): 61.26 m2 interior space with two bedrooms, 2.43 m2 covered terrace, 5.27 m2 covered balcony, 53 m2 roof terrace, parking space, for 80.87 m2 net living area with coefficients, at a price of € 302,450.
The building is located near the sea and the beach, which can be easily reached on foot, and it also features a nice view of the sea from the upper floors. All accompanying amenities are nearby. The planned completion of construction works is the summer of 2025, and occupancy is at the end of 2025.