2 493 208 SEK
2 719 864 SEK
2 493 208 SEK
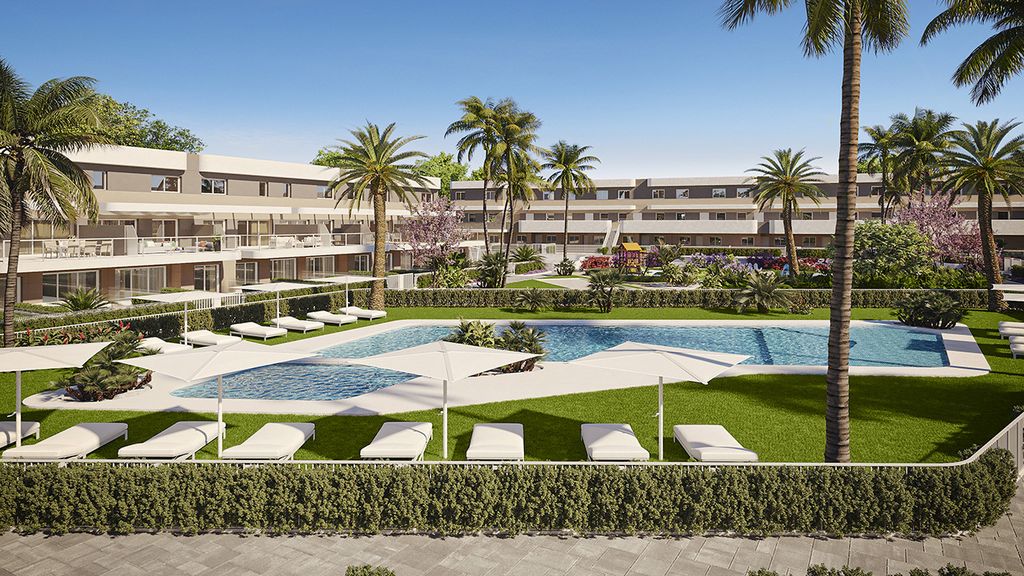

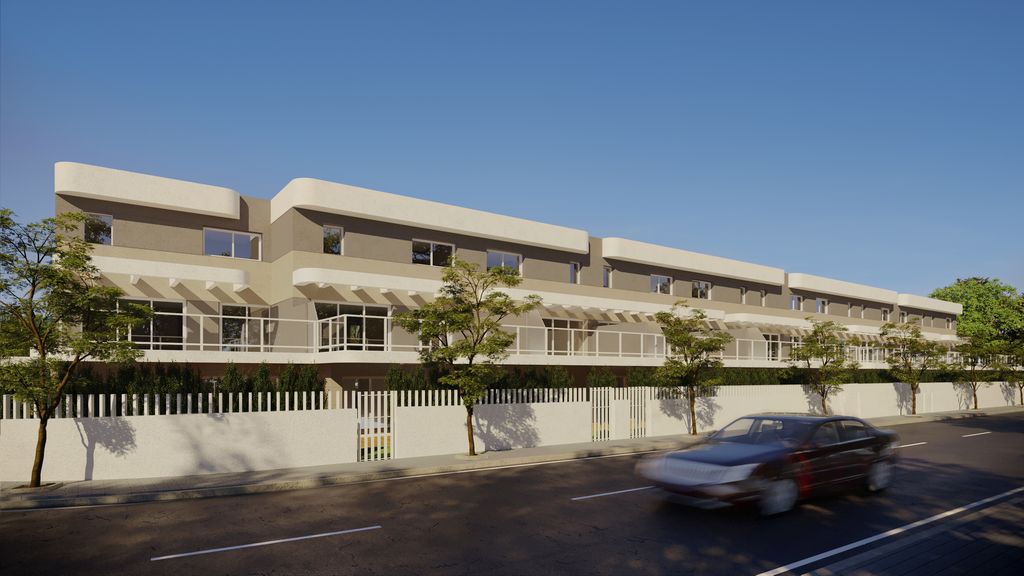

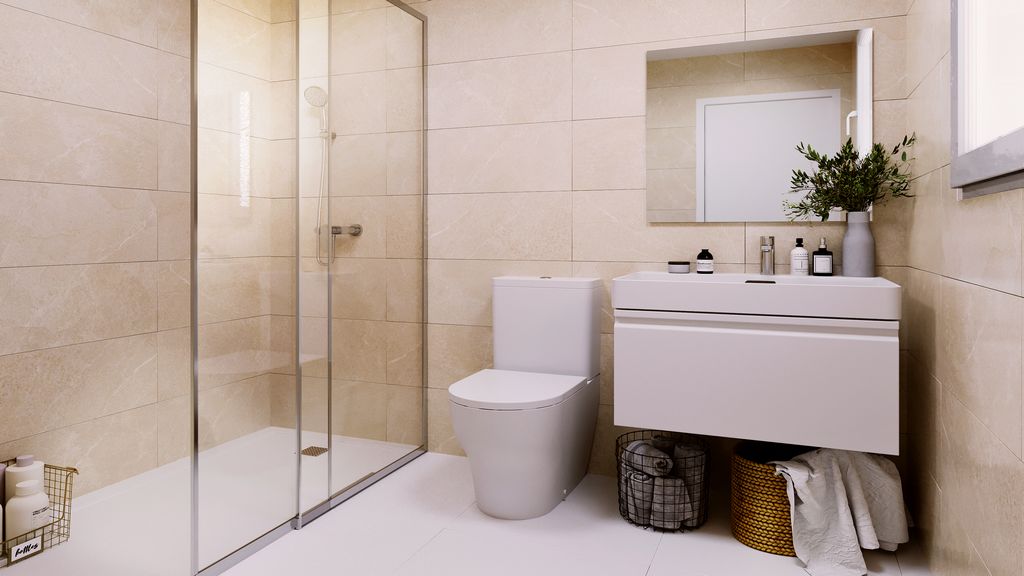
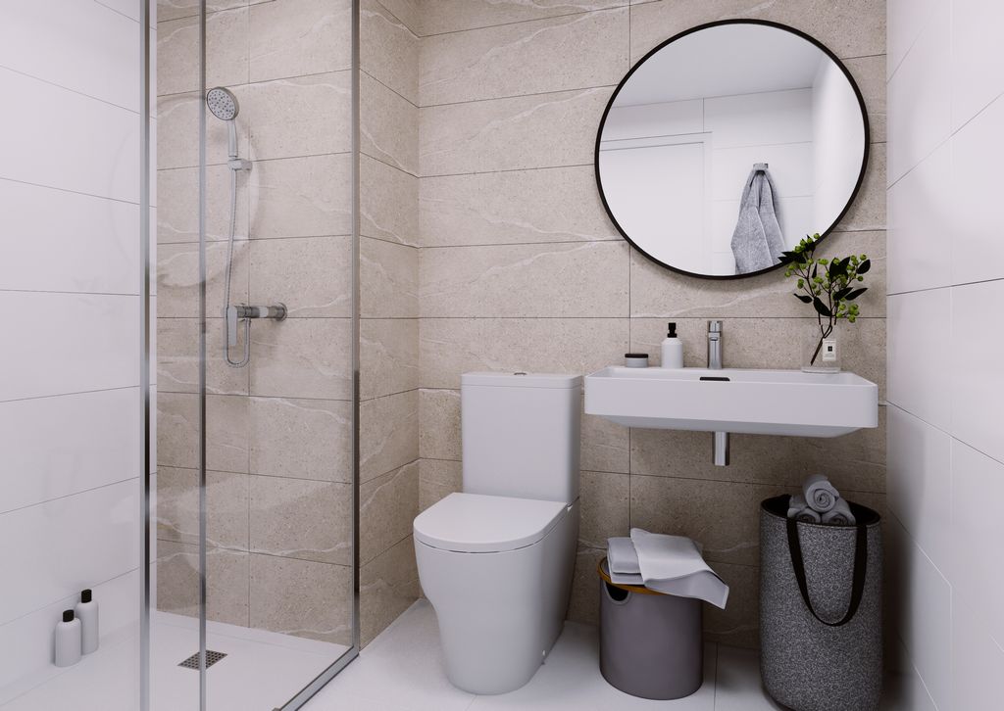
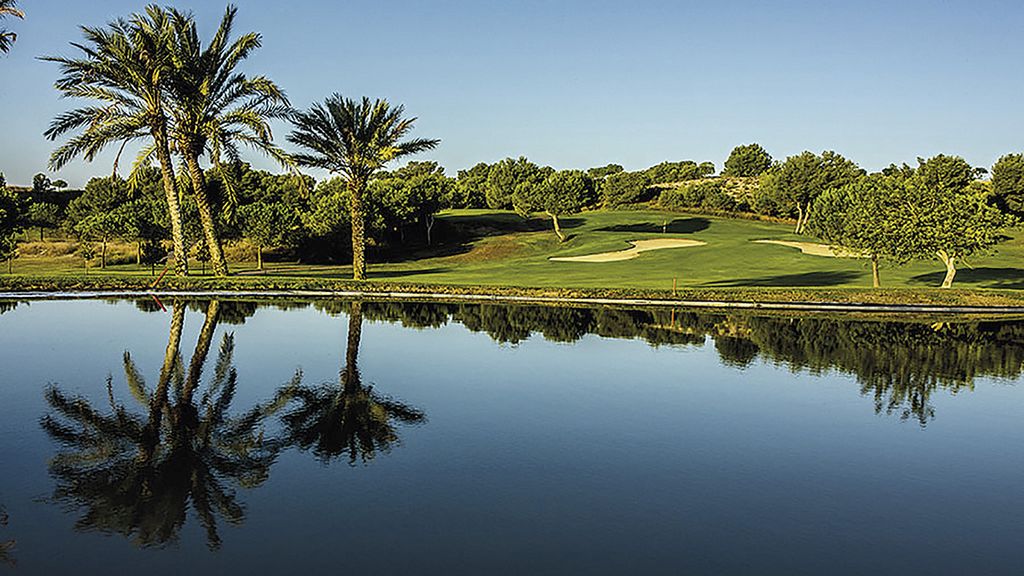
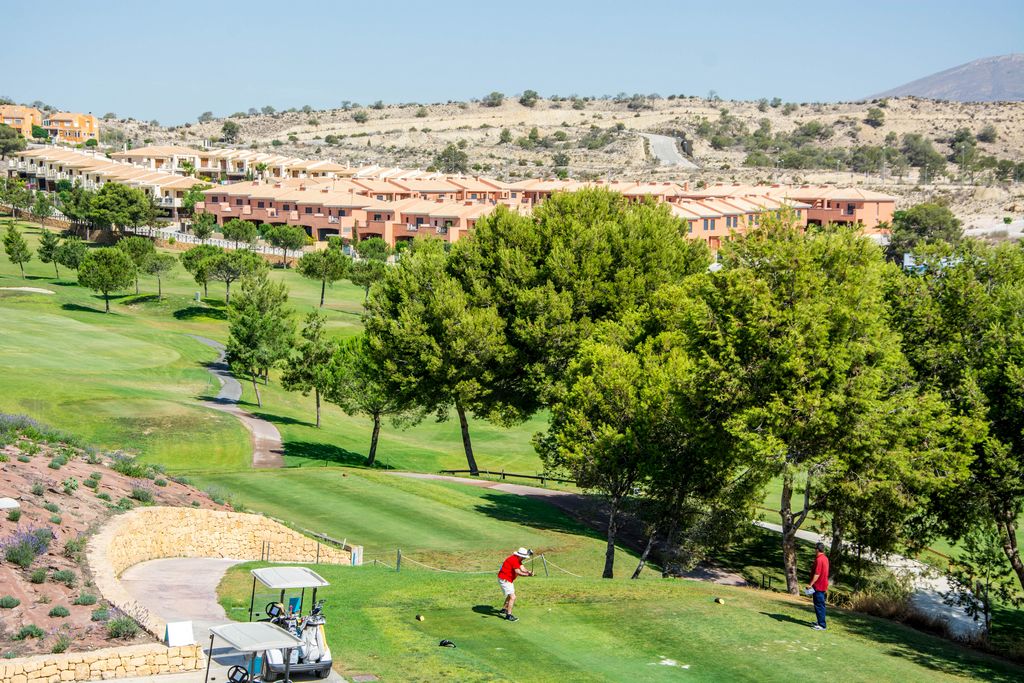
• Living Area: 97 square meters
• Price: 245,000 euros
• Bedrooms: 3-bedroom apartment
• Bathrooms: 2 bathrooms
• Terrace/Garden Area: Spacious terraces with views of the communal areas
• Parking: Private parking space with pre-installation for electric vehicle charging
• Energy Efficiency: Energy certification: A
• Special Features: Near golf fields, solar panels for duplex homes, high-quality finishes, fully fitted kitchensDiscover your new home in Elx, Alicante. These newly constructed 3-bedroom apartment offer the perfect blend of modern design, comfort, and convenience. Situated near beautiful golf fields, these properties provide an ideal setting for both relaxation and recreation.KEY FEATURES AND SPECIFICATIONS:Location: Located just 20 minutes from the beach, Alicante city, and the airport, these sustainable new homes provide easy access to both leisure and essential amenities. Enjoy the perfect balance of tranquil living and urban convenience.Communal Areas: The exterior communal areas feature an adult pool, a children's pool, and a solarium zone. Additionally, there is a children’s play area and landscaped garden spaces. Each apartment includes a parking space, either underground or outdoor with direct access to the home, as per project plans. All parking spaces come with pre-installation facilities for EV charging points, and some homes include a storeroom.Urbanisation: The urbanisation includes fully accessible pathways, ensuring ease of movement throughout the community.Spacious Living Areas: Each property boasts large terraces that overlook the beautifully landscaped communal areas, providing a serene space to relax and enjoy the outdoors.Kitchens: The fully fitted kitchens are designed with high-capacity lower cupboard units featuring an automatic closure and braking system with hidden door handles. The worktop is a laminate with a wood-effect finish. Each kitchen is equipped with an appliance package that includes a column-mounted electric oven and microwave, vitro-ceramic hob, and extractor unit.Bathrooms: The master bedroom’s bathroom includes a suspended unit with storage drawers, while the second bathroom features a suspended vitrified porcelain washbasin. Both bathrooms come with a mirror and mixer tap, an acrylic shower tray, and a shower screen. The sanitary fittings are made of vitrified porcelain, with wall and floor tiles finished in porcelain.Carpentry: The main entrance door is reinforced, equipped with a telescopic spyhole, security hinges, and a safety lock. Interior doors are lacquered in white, complemented by fitted wardrobes with luggage shelves and hanging rails, all featuring melamine veneer interiors. Exterior carpentry includes PVC windows and patio doors with double glazing and sealed air chambers. All rooms, except the duplex living rooms, have shutters installed.Flooring: Laminate flooring is used throughout the interiors, with a choice of colors offered by the developer. Stairs and bathrooms feature porcelain flooring. Covered terraces and balconies are finished with non-slip porcelain tiles, with artificial grass installed depending on project plans.Facilities: Each home is equipped with an aerothermal heat pump system for domestic hot water, supported by solar panels for duplex homes. Full air conditioning is installed via conduits, with centralised control. The homes also include TV-TDT-SAT and telephone points, including on the terraces. High energy efficiency rating “A” is achieved through appropriate insulation to walls, roofs, and windows.Structure and Facade: The foundation and structure are made of reinforced concrete, adhering to current seismic resistance and specific concrete structure regulations. The mixed facade combines 11 cm thick hollow ceramic brick with thermal and acoustic insulation, internally lined with self-supporting dry partition walls made of metal profiles and plasterboard panels.Interior Partitions: Interior walls are constructed with a self-supporting structure, lined with plasterboard panels and rock wool acoustic insulation. Divisions between dwellings are made with mixed brick partition walls, lined with plasterboard and insulated as per the Technical Code.Installations: The property includes dual plumbing installation for washing machines and dishwashers, an electrical installation conforming to current low voltage regulations, an individual aerothermal unit for domestic hot water, air conditioning via ducts with centralised control, a mechanical ventilation system, and telecommunications installation. Visa fler Visa färre PROPERTY DETAILS:
• Living Area: 97 square meters
• Price: 245,000 euros
• Bedrooms: 3-bedroom apartment
• Bathrooms: 2 bathrooms
• Terrace/Garden Area: Spacious terraces with views of the communal areas
• Parking: Private parking space with pre-installation for electric vehicle charging
• Energy Efficiency: Energy certification: A
• Special Features: Near golf fields, solar panels for duplex homes, high-quality finishes, fully fitted kitchensDiscover your new home in Elx, Alicante. These newly constructed 3-bedroom apartment offer the perfect blend of modern design, comfort, and convenience. Situated near beautiful golf fields, these properties provide an ideal setting for both relaxation and recreation.KEY FEATURES AND SPECIFICATIONS:Location: Located just 20 minutes from the beach, Alicante city, and the airport, these sustainable new homes provide easy access to both leisure and essential amenities. Enjoy the perfect balance of tranquil living and urban convenience.Communal Areas: The exterior communal areas feature an adult pool, a children's pool, and a solarium zone. Additionally, there is a children’s play area and landscaped garden spaces. Each apartment includes a parking space, either underground or outdoor with direct access to the home, as per project plans. All parking spaces come with pre-installation facilities for EV charging points, and some homes include a storeroom.Urbanisation: The urbanisation includes fully accessible pathways, ensuring ease of movement throughout the community.Spacious Living Areas: Each property boasts large terraces that overlook the beautifully landscaped communal areas, providing a serene space to relax and enjoy the outdoors.Kitchens: The fully fitted kitchens are designed with high-capacity lower cupboard units featuring an automatic closure and braking system with hidden door handles. The worktop is a laminate with a wood-effect finish. Each kitchen is equipped with an appliance package that includes a column-mounted electric oven and microwave, vitro-ceramic hob, and extractor unit.Bathrooms: The master bedroom’s bathroom includes a suspended unit with storage drawers, while the second bathroom features a suspended vitrified porcelain washbasin. Both bathrooms come with a mirror and mixer tap, an acrylic shower tray, and a shower screen. The sanitary fittings are made of vitrified porcelain, with wall and floor tiles finished in porcelain.Carpentry: The main entrance door is reinforced, equipped with a telescopic spyhole, security hinges, and a safety lock. Interior doors are lacquered in white, complemented by fitted wardrobes with luggage shelves and hanging rails, all featuring melamine veneer interiors. Exterior carpentry includes PVC windows and patio doors with double glazing and sealed air chambers. All rooms, except the duplex living rooms, have shutters installed.Flooring: Laminate flooring is used throughout the interiors, with a choice of colors offered by the developer. Stairs and bathrooms feature porcelain flooring. Covered terraces and balconies are finished with non-slip porcelain tiles, with artificial grass installed depending on project plans.Facilities: Each home is equipped with an aerothermal heat pump system for domestic hot water, supported by solar panels for duplex homes. Full air conditioning is installed via conduits, with centralised control. The homes also include TV-TDT-SAT and telephone points, including on the terraces. High energy efficiency rating “A” is achieved through appropriate insulation to walls, roofs, and windows.Structure and Facade: The foundation and structure are made of reinforced concrete, adhering to current seismic resistance and specific concrete structure regulations. The mixed facade combines 11 cm thick hollow ceramic brick with thermal and acoustic insulation, internally lined with self-supporting dry partition walls made of metal profiles and plasterboard panels.Interior Partitions: Interior walls are constructed with a self-supporting structure, lined with plasterboard panels and rock wool acoustic insulation. Divisions between dwellings are made with mixed brick partition walls, lined with plasterboard and insulated as per the Technical Code.Installations: The property includes dual plumbing installation for washing machines and dishwashers, an electrical installation conforming to current low voltage regulations, an individual aerothermal unit for domestic hot water, air conditioning via ducts with centralised control, a mechanical ventilation system, and telecommunications installation.