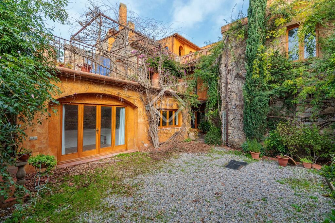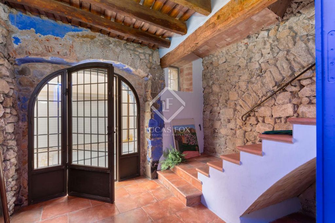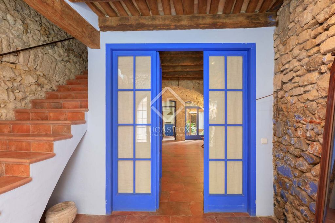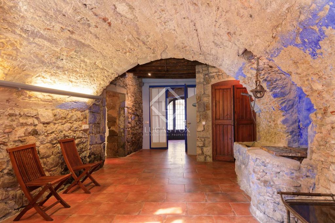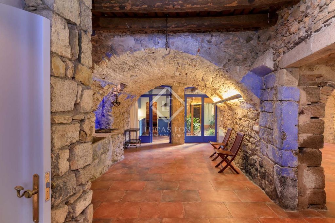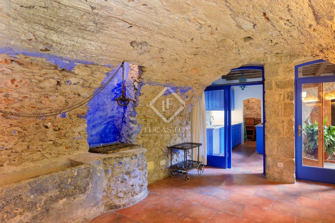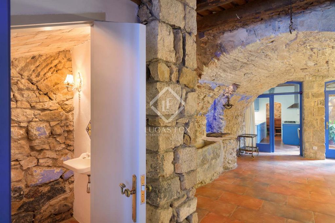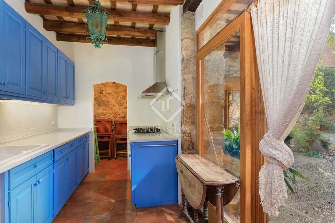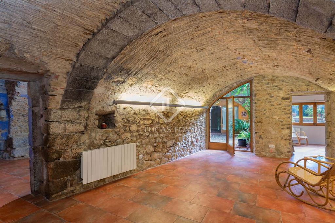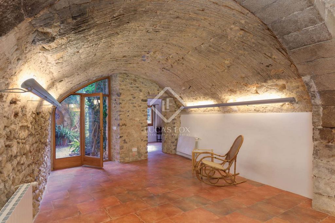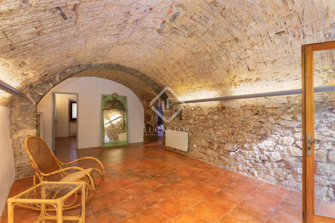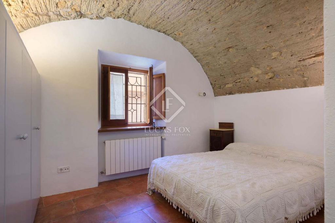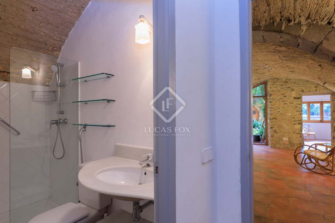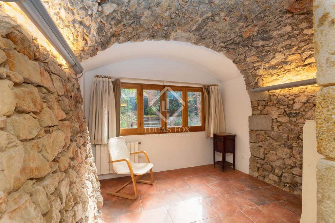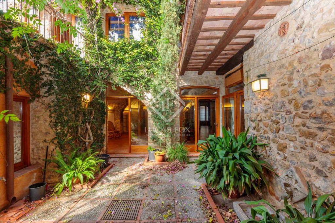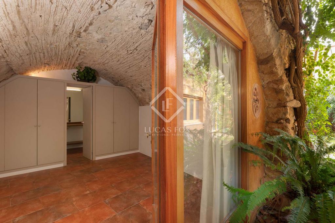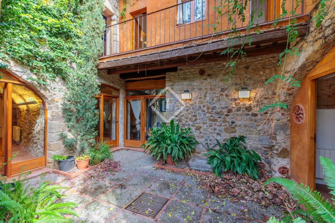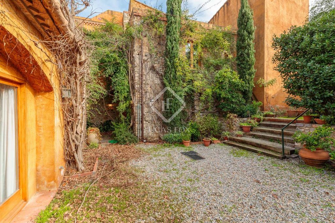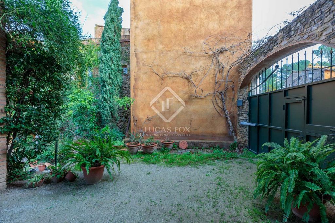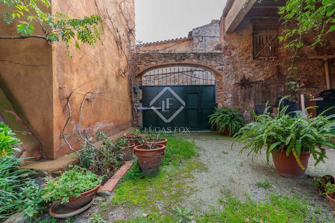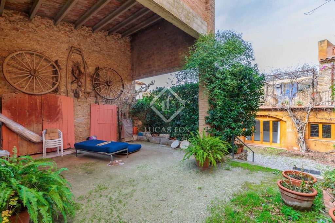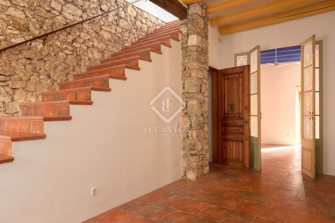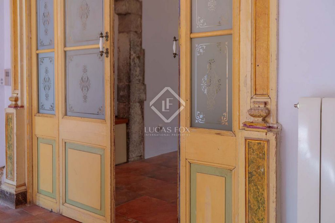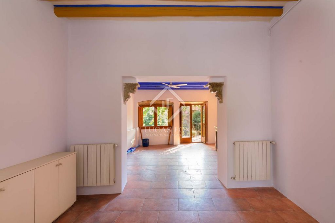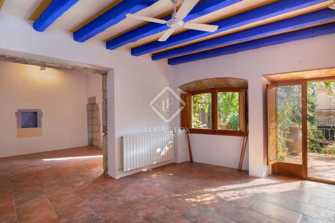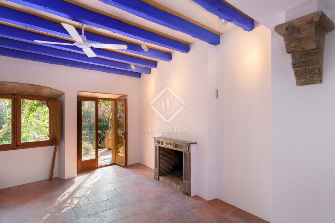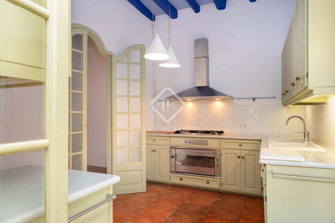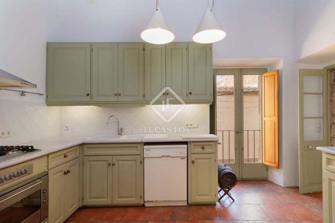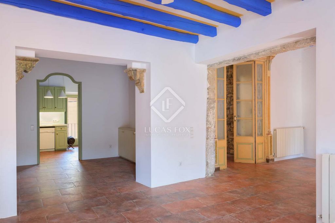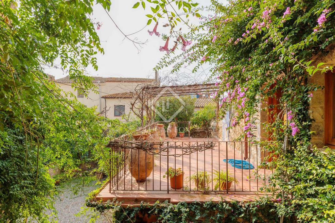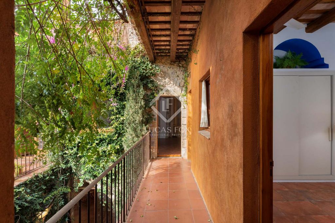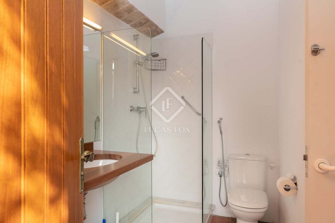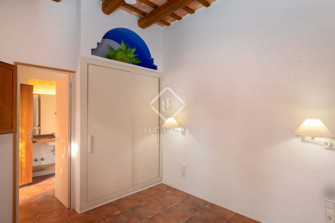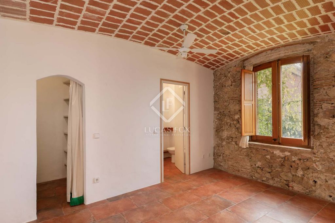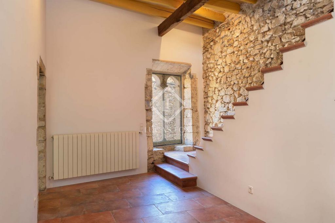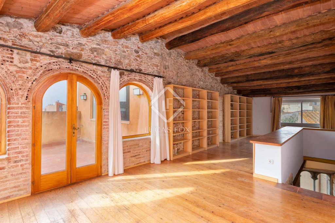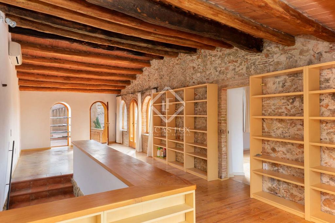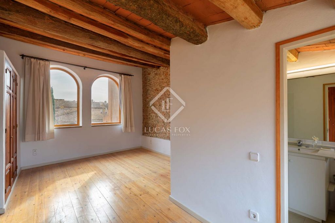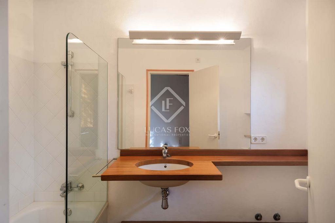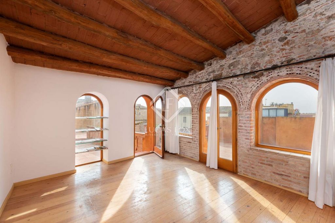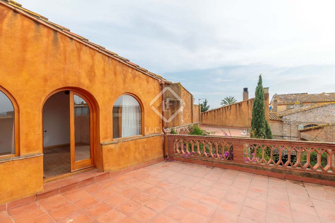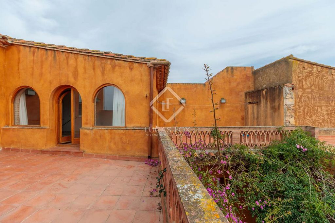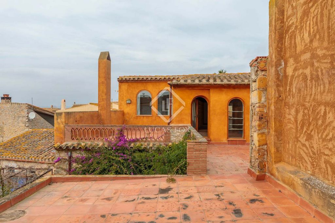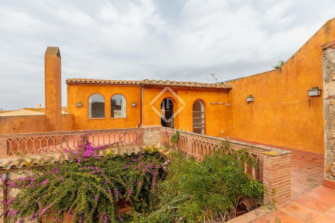9 961 057 SEK
BILDERNA LADDAS...
Hus & Enfamiljshus (Till salu)
Referens:
WUPO-T9661
/ gir22042
Within the historic centre of a small town of Baix Empordà and just 10 minutes from the beach, we find this wonderful 17th-century townhouse. This three-storey house has been divided into two independent homes, which will give the new owners a lot of flexibility: two families can live there, one family can live there and rent the second home, or use both as a single-family home. Upon entering the house, we will find the common hall. The first home occupies the ground floor, while the second occupies the first and second floor, which is accessed by stairs. Both homes have gas heating and separate meters for water and electricity. The first home on the ground floor, of approximately 100 m², has a living room, kitchen, guest bathroom, two bedrooms with private bathrooms and also a patio area that connects with the rest of the garden. As is usual in these houses, we find an old well and vaulted ceilings. The upper home is romantic and with an aristocratic feel with high ceilings and ceramic floors. On the first floor, we find the kitchen, the living room with a fireplace, the dining room and a large terrace for outdoor dining, as well as two bedrooms with private bathrooms that are accessed by the same terrace. On the second floor, we find a library and a third bedroom with private bathroom with access to another sunny terrace. In the garden we find a sixth bedroom with a private bathroom, reserved for the service staff or for guests, since it is separate from the two homes. In the back area of the house, where the terraces, patios and garden are located, there is also an entrance for vehicles and a porch with space for two cars. Please contact us for further information.
Visa fler
Visa färre
Dentro del casco antiguo de un pequeño pueblo del Baix Empordà y a escasos 10 minutos de la playa, encontramos esta maravillosa casa de pueblo del siglo XVII. Esta casa de tres plantas se ha dividido en dos viviendas independientes lo que dará mucha flexibilidad a los nuevos propietarios: podrán vivir dos familias, vivir una familia y alquilar la segunda vivienda, o bien utilizar ambas como una sola vivienda unifamiliar. Al entrar en la casa, daremos con el recibidor común. La primera vivienda ocupa la planta baja, mientras que la segunda vivienda ocupa la primera y segunda planta, a la que se accede por unas escaleras. Ambas casas cuentan con calefacción de gas y contadores separados para el agua y la luz. La primera vivienda en planta baja, de unos 100 m², cuenta con un salón, cocina, baño de cortesía, dos dormitorios con baños privados y además una zona fresca de patio que conecta con el resto del jardín. Como es habitual en las masías, encontramos un antiguo pozo y los techos abovedados típicos de la cuadras. La vivienda superior es romántica y con un punto aristocrático con techos altos y suelos cerámicos. En la primera planta, encontramos la cocina, el salón con chimenea, el comedor y una amplia terraza para comer al aire libre, además de dos dormitorios con baños privados a los que se accede por la misma terraza. En la segunda planta, encontramos una biblioteca y un tercer dormitorio con baño privado con acceso a otra soleada terraza. En el jardín encontramos un sexto dormitorio con baño privado reservado para el servicio o para invitados, puesto que queda independiente de las dos viviendas. En la zona trasera de la vivienda, donde se ubican las terrazas, los patios y el jardín, hay también una entrada para vehículos y un porche con espacio para dos coches.
Within the historic centre of a small town of Baix Empordà and just 10 minutes from the beach, we find this wonderful 17th-century townhouse. This three-storey house has been divided into two independent homes, which will give the new owners a lot of flexibility: two families can live there, one family can live there and rent the second home, or use both as a single-family home. Upon entering the house, we will find the common hall. The first home occupies the ground floor, while the second occupies the first and second floor, which is accessed by stairs. Both homes have gas heating and separate meters for water and electricity. The first home on the ground floor, of approximately 100 m², has a living room, kitchen, guest bathroom, two bedrooms with private bathrooms and also a patio area that connects with the rest of the garden. As is usual in these houses, we find an old well and vaulted ceilings. The upper home is romantic and with an aristocratic feel with high ceilings and ceramic floors. On the first floor, we find the kitchen, the living room with a fireplace, the dining room and a large terrace for outdoor dining, as well as two bedrooms with private bathrooms that are accessed by the same terrace. On the second floor, we find a library and a third bedroom with private bathroom with access to another sunny terrace. In the garden we find a sixth bedroom with a private bathroom, reserved for the service staff or for guests, since it is separate from the two homes. In the back area of the house, where the terraces, patios and garden are located, there is also an entrance for vehicles and a porch with space for two cars. Please contact us for further information.
Referens:
WUPO-T9661
Land:
ES
Region:
Girona
Stad:
Ulla
Postnummer:
17140
Kategori:
Bostäder
Listningstyp:
Till salu
Fastighetstyp:
Hus & Enfamiljshus
Fastighets storlek:
465 m²
Tomt storlek:
365 m²
Sovrum:
6
Badrum:
7
Kamin:
Ja
