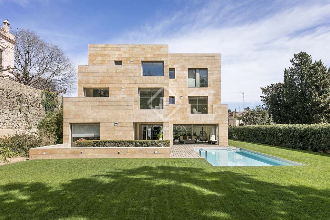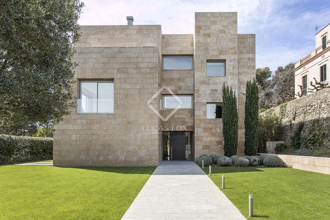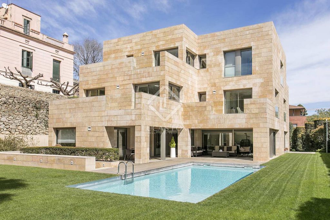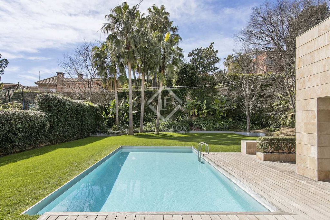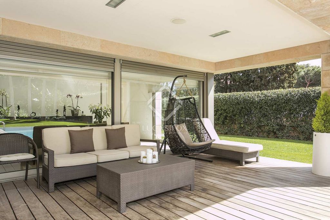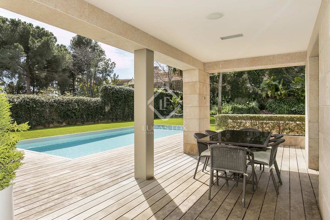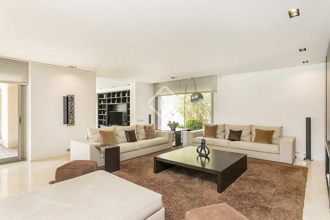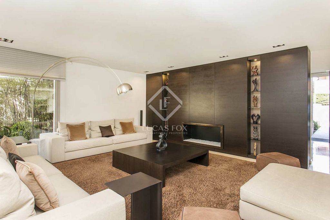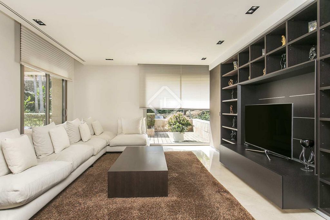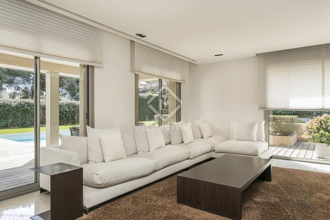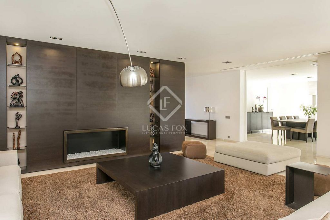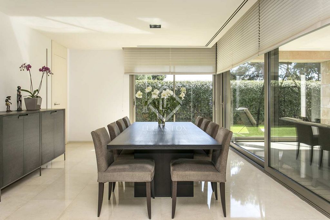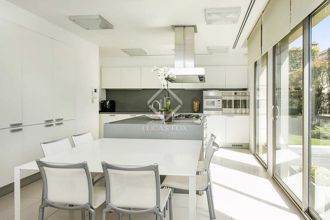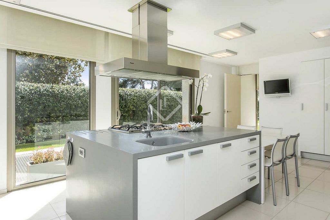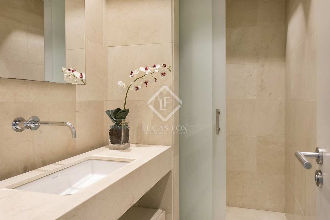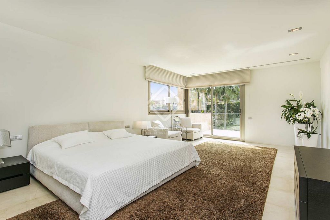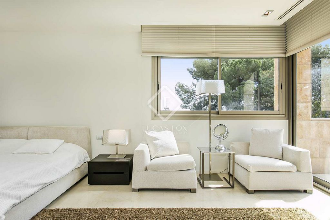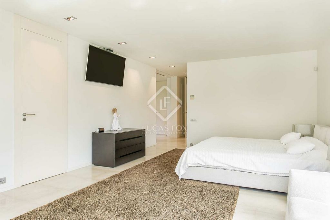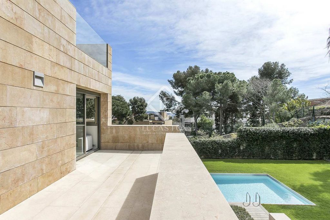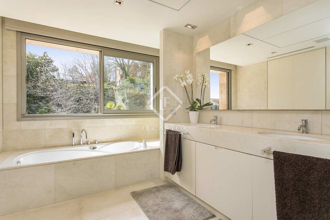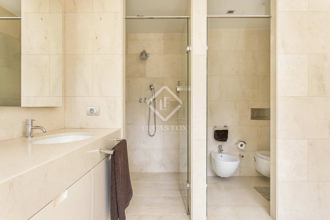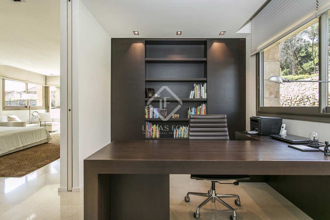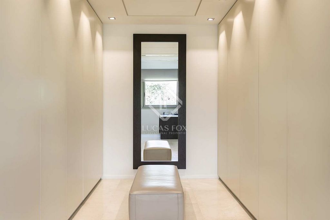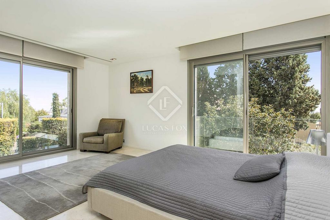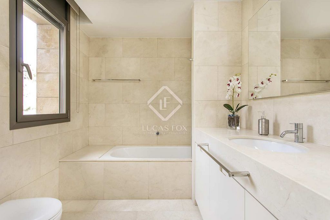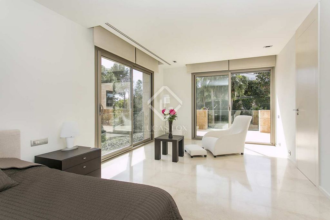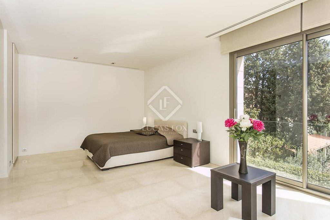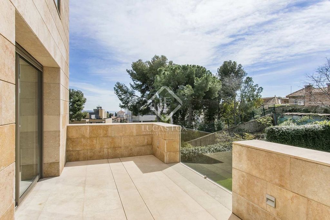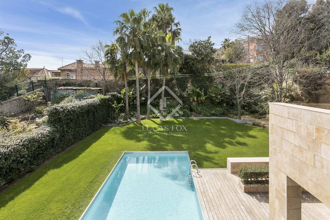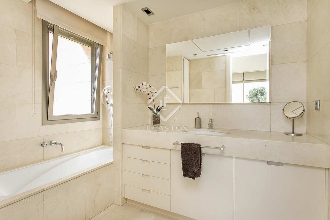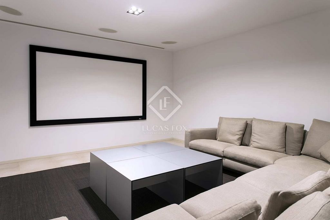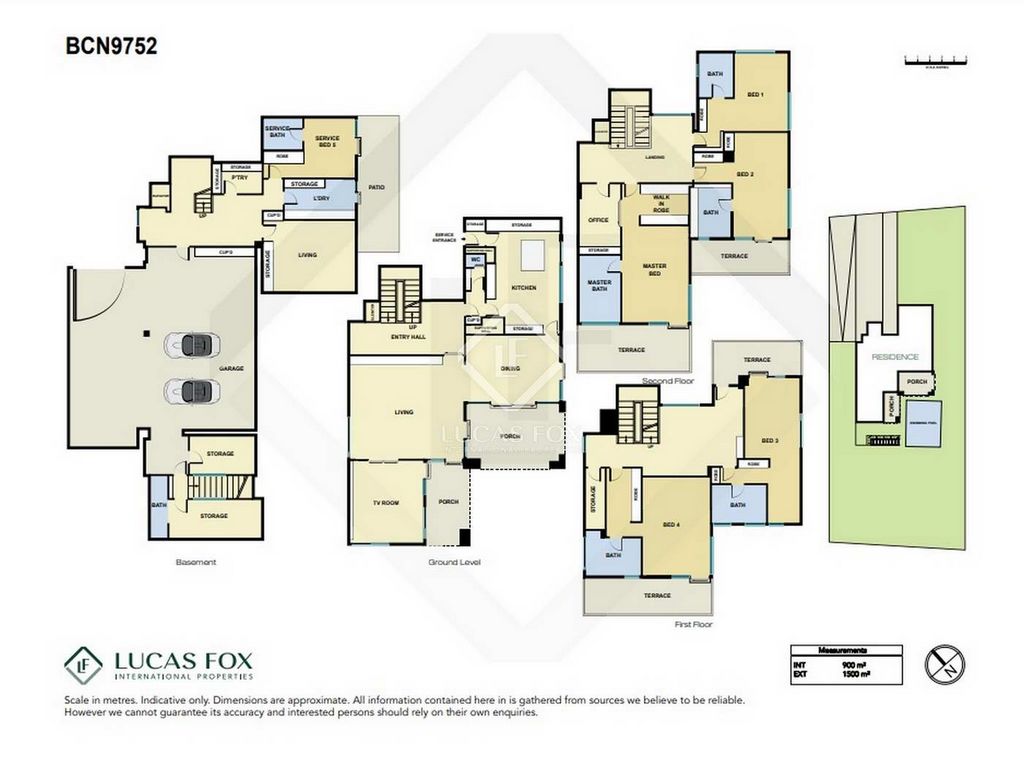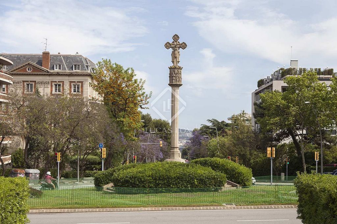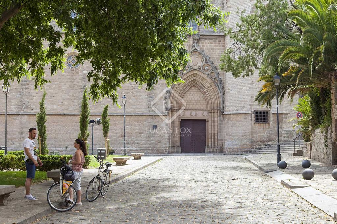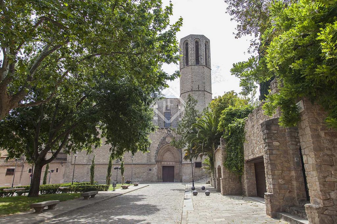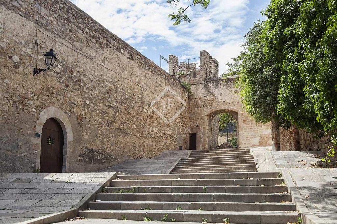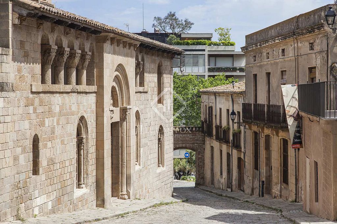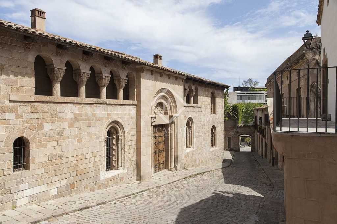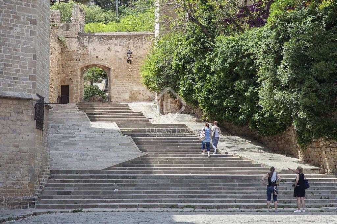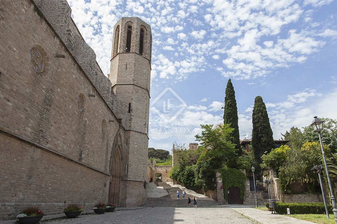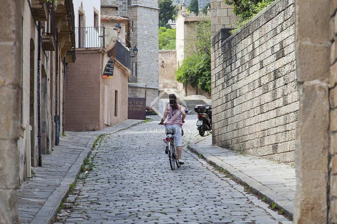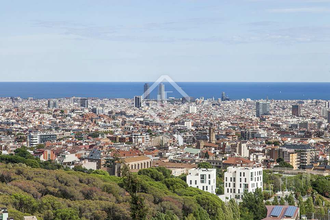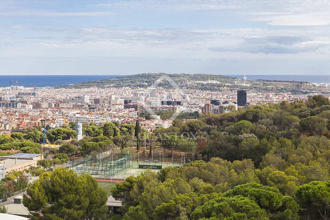108 988 984 SEK
BILDERNA LADDAS...
Hus & Enfamiljshus (Till salu)
Referens:
WUPO-T4215
/ bcn9752
This sizeable modern family home enjoys an excellent location in the upmarket Pedralbes neighbourhood of Barelona City. Impeccably designed with high-end finishes and great attention to detail, the property is presented in pristine condition with a long list of special features that make it a truly luxurious home. To the front and rear of the house we find beautifully maintained private gardens with a lawn, pool and excellent exterior lighting. The interiors are characterised by abundant natural light and large open rooms with a subtle neutral colour scheme combined with marble floors and Italian designer furniture to create a cool, calm and very elegant atmosphere. A Bang y Olufsen audiovisual system has been installed throughout the house, along with air conditioning, motorized blinds and cutting-edge home automation and security systems. The villa is organized over 4 levels and has a lift connecting them all. On entering the house we find the kitchen diner with a central island to the left with a separate entrance and a guest toilet. Moving on we find the living and dining area which is comprised of 3 rooms: the main one for dining, the second one as a lounge with a fireplace and the third space is a TV room. Both the kitchen and the living room provide direct access to a sheltered area for use as a summer lounge and dining area. On the first floor we find 2 en-suite bedrooms, one with access to a terrace, and the master bedroom with its dressing room, study and a terrace with views of the garden. There are 2 en-suite bedrooms on the second floor, both of which enjoy access to a terrace. A study with a terrace completes this level of the house. The basement offers a garage which can accommodate 4-6 cars, an en-suite bedroom, storage room, utility and ironing area and a room which has been designed for use as a home cinema. There is also a gym with a bathroom with stairs up to the pool. This outstanding property is particularly well suited to a large family looking for a modern villa in a prime area of Barcelona.
Visa fler
Visa färre
Moderna casa de grandes dimensiones situada en una excelente ubicación, en el barrio de Pedralbes de Barcelona. La propiedad ofrece un diseño impecable, con acabados de lujo y prestando especial atención al detalle. Se presenta en excelentes condiciones, con una gran variedad de accesorios y elementos que la convierten en una auténtica vivienda de lujo. Tanto en la parte delantera como la parte trasera de la casa se encuentran preciosas zonas ajardinadas privadas, una piscina y una excelente iluminación exterior. Los espacios interiores se caracterizan por su abundante luz natural y sus estancias diáfanas, con un esquema cromático neutro y sutil que combina con los suelos de mármol y los muebles de diseño italiano, creando así un entorno agradable y elegante. Toda la casa cuenta con un sistema audiovisual de Bang & Olufsen, aire acondicionado, persianas eléctricas, sistema de domótica y sistema de seguridad de última generación. La villa se acondiciona en 4 plantas, con un ascensor que comunica con todas las plantas. Se accede a una cocina con zona de comedor, con una isla central, una entrada independiente y un aseo de cortesía. A continuación se encuentra el salón y el comedor, compuestos por 3 estancias: la principal destinada a comedor, otra como salón con chimenea y la última como sala para la televisión. La cocina y el salón cuentan con acceso directo a una zona cubierta, ideal como salón y comedor de verano. La primera planta consta de 2 dormitorios con cuartos de baño privados, 1 con acceso a terraza y el otro corresponde al dormitorio principal, con su propio vestidor, despacho y terraza con vistas al jardín. La segunda planta alberga 2 dormitorios con cuartos de baño privados, ambos con salida a una terraza. Un despacho con terraza completa esta planta. El sótano ofrece un garaje de 4-6 plazas, un dormitorio con baño privado, trastero, lavadero y cuarto para la plancha, y una estancia diseñada para usar como Home Cinema. También dispone de un gimnasio con cuarto de baño y escaleras que llevan a la piscina. Ideal para una familia que quiera vivir en una moderna villa situada en una zona prime de Barcelona.
This sizeable modern family home enjoys an excellent location in the upmarket Pedralbes neighbourhood of Barelona City. Impeccably designed with high-end finishes and great attention to detail, the property is presented in pristine condition with a long list of special features that make it a truly luxurious home. To the front and rear of the house we find beautifully maintained private gardens with a lawn, pool and excellent exterior lighting. The interiors are characterised by abundant natural light and large open rooms with a subtle neutral colour scheme combined with marble floors and Italian designer furniture to create a cool, calm and very elegant atmosphere. A Bang y Olufsen audiovisual system has been installed throughout the house, along with air conditioning, motorized blinds and cutting-edge home automation and security systems. The villa is organized over 4 levels and has a lift connecting them all. On entering the house we find the kitchen diner with a central island to the left with a separate entrance and a guest toilet. Moving on we find the living and dining area which is comprised of 3 rooms: the main one for dining, the second one as a lounge with a fireplace and the third space is a TV room. Both the kitchen and the living room provide direct access to a sheltered area for use as a summer lounge and dining area. On the first floor we find 2 en-suite bedrooms, one with access to a terrace, and the master bedroom with its dressing room, study and a terrace with views of the garden. There are 2 en-suite bedrooms on the second floor, both of which enjoy access to a terrace. A study with a terrace completes this level of the house. The basement offers a garage which can accommodate 4-6 cars, an en-suite bedroom, storage room, utility and ironing area and a room which has been designed for use as a home cinema. There is also a gym with a bathroom with stairs up to the pool. This outstanding property is particularly well suited to a large family looking for a modern villa in a prime area of Barcelona.
Referens:
WUPO-T4215
Land:
ES
Region:
Barcelona
Stad:
Barcelona
Postnummer:
08034
Kategori:
Bostäder
Listningstyp:
Till salu
Fastighetstyp:
Hus & Enfamiljshus
Fastighets undertyp:
Villa
Fastighets storlek:
900 m²
Tomt storlek:
1 500 m²
Sovrum:
7
Badrum:
8
Parkeringar:
1
Hiss:
Ja
Alarm:
Ja
Swimming pool:
Ja
Luftkonditionering:
Ja
Balkong:
Ja
Terrass:
Ja
LIKNANDE FASTIGHETSLISTNINGAR
AVERAGE HOME VALUES IN BARCELONA
REAL ESTATE PRICE PER M² IN NEARBY CITIES
| City |
Avg price per m² house |
Avg price per m² apartment |
|---|---|---|
| Barcelona | 41 497 SEK | 58 904 SEK |
| Hospitalet de Llobregat | - | 37 747 SEK |
| Badalona | - | 47 632 SEK |
| San Cugat del Vallés | 44 611 SEK | - |
| Casteldefels | 56 572 SEK | - |
| San Andrés de Llavaneras | 38 841 SEK | - |
| Sitges | 57 173 SEK | 61 311 SEK |
| San Pedro de Ribas | 29 336 SEK | - |
| Cubellas | - | 41 302 SEK |
| Calafell | 19 810 SEK | 24 520 SEK |
| El Vendrell | 18 544 SEK | 22 450 SEK |
