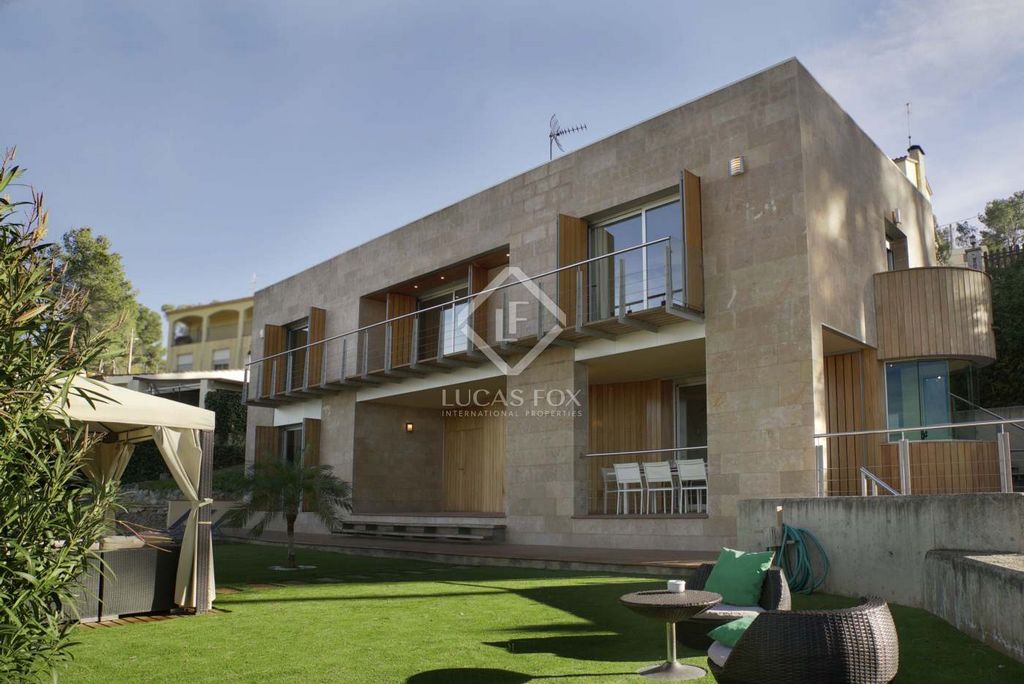9 076 609 SEK
8 669 325 SEK
7 435 837 SEK
4 bd
339 m²
8 727 508 SEK
6 bd
422 m²
9 891 176 SEK
6 bd
400 m²
















