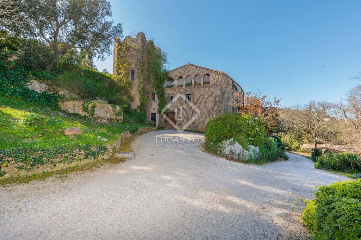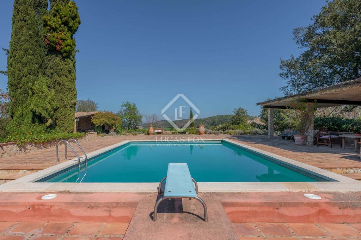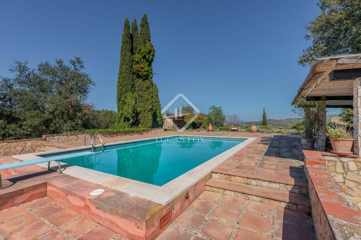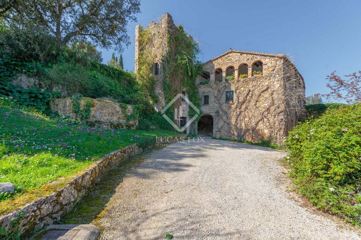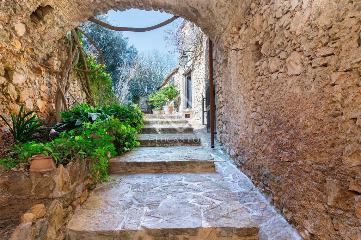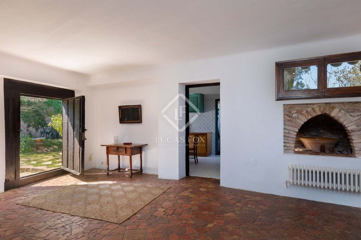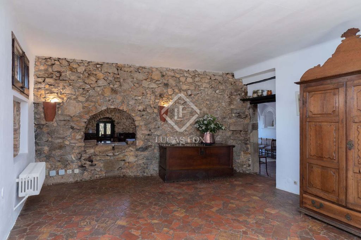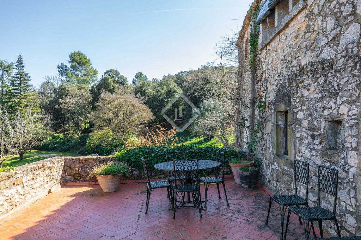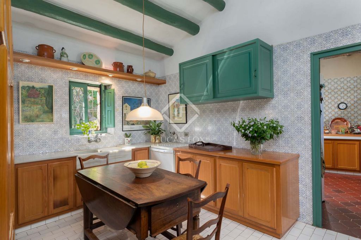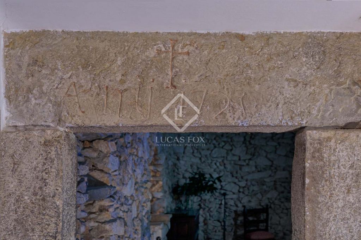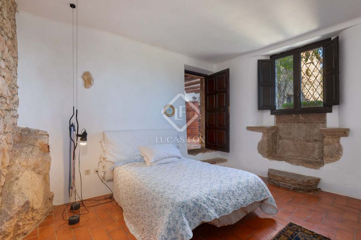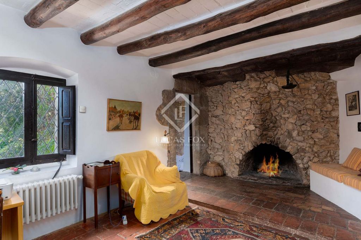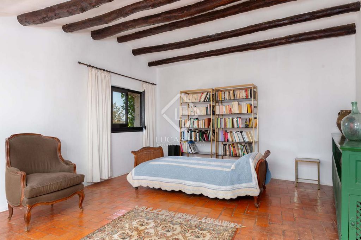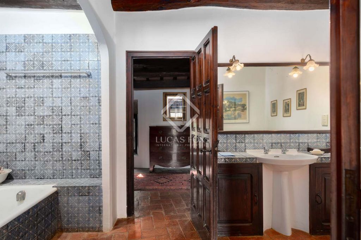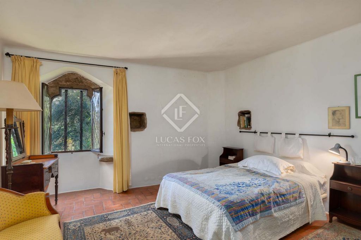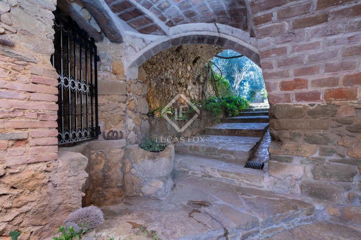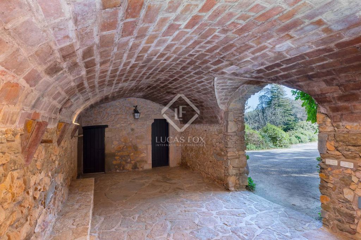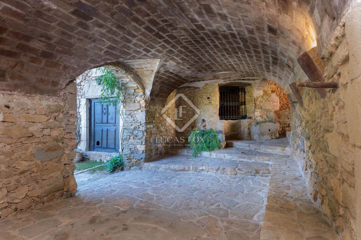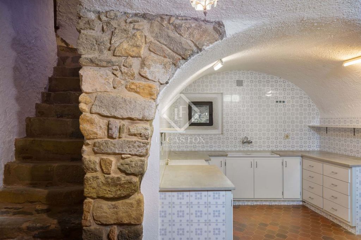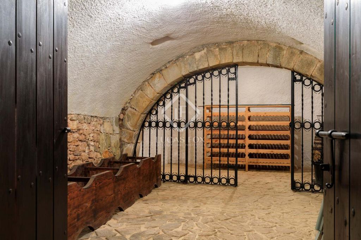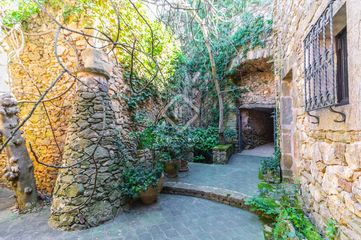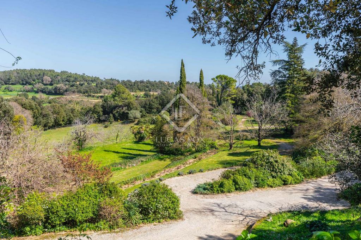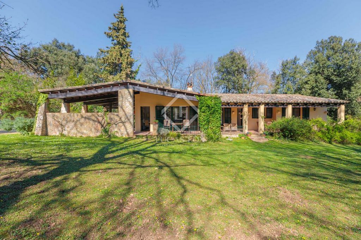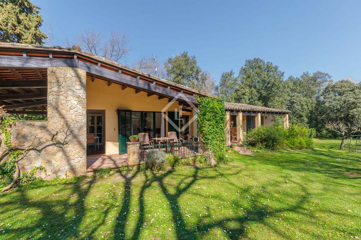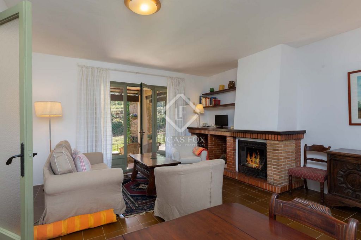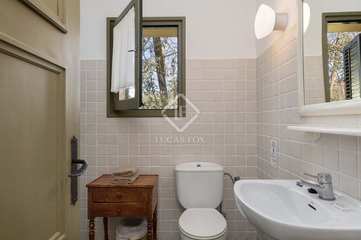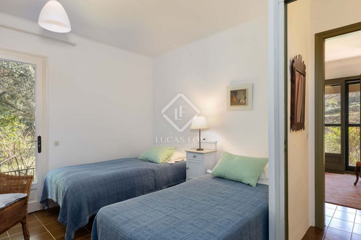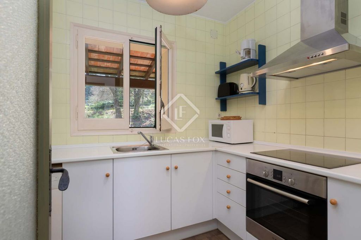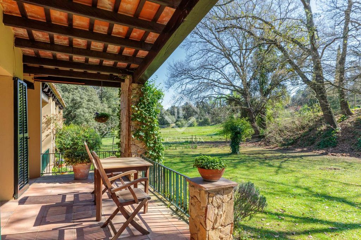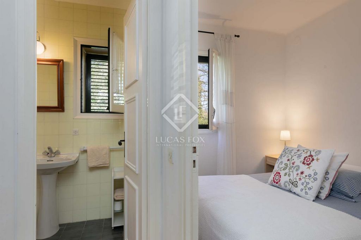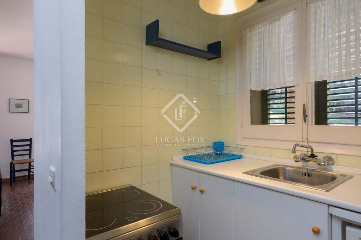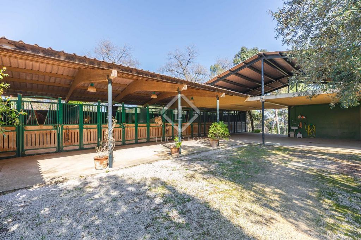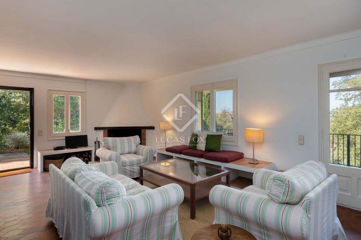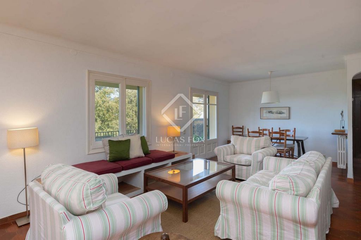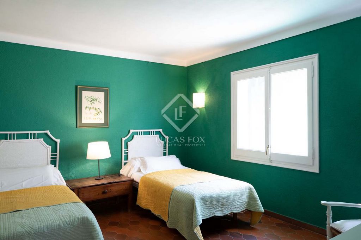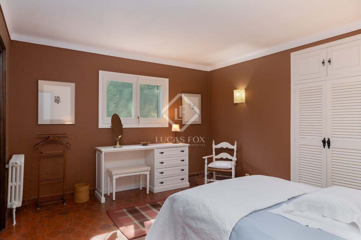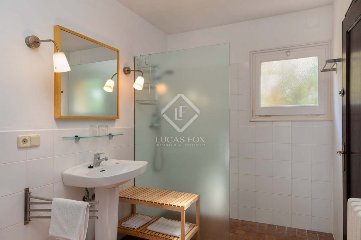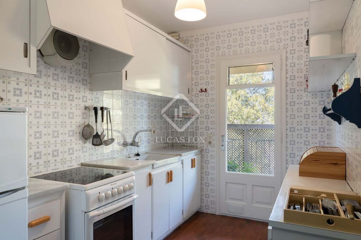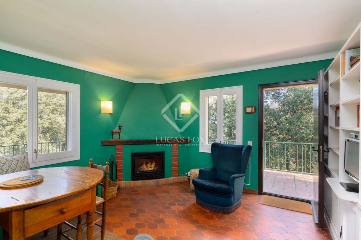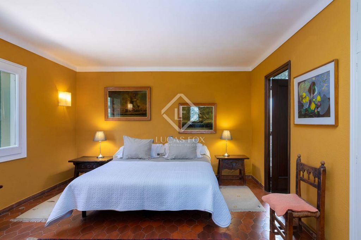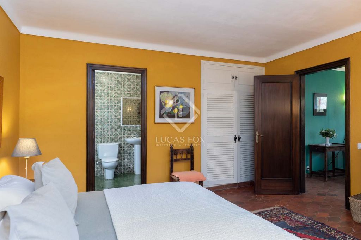BILDERNA LADDAS...
Hus & enfamiljshus for sale in Cruilles, Monells y San Sadurní
37 567 473 SEK
Hus & Enfamiljshus (Till salu)
Referens:
WUPO-T26118
/ gir23446
This impressive 14-hectare historic estate has a majestic farmhouse with defence tower, pool and summer porch located in the old barn, horse stables and four independent apartments. It is located on a small hill with unbeatable views, near a picturesque medieval village with an excellent restaurant. The main farmhouse, with 1,173 m² total built area, is distributed over three floors and accomodates 5 bedrooms, 4 bathrooms, an office, a kitchen, a large dining room, several living rooms, a library and a terrace with spectacular views. The ground floor houses a cellar, multipurpose rooms, a service kitchen, a guest toilet, a machine room and a romantic interior patio with access to the pantry and the kitchen on the first floor. Surrounding the farmhouse we find well-kept gardens, with native plants, shrubs and trees. In the highest part of the property, there is the 70 m² swimming pool and a chill-out area with a barbecue in the old barn. A few metres from the farmhouse, but out of sight, the equestrian area is located with 13 stables, showers, storage areas, tack room and barns. There are also two tracks and various paddocks. In addition, the property offers 4 independent tourist apartments, distributed in two buildings around the gardens of the estate, two apartments in each block. Two apartments have 2 bedrooms and the other two have a double bedroom. They all have large terraces and beautiful views. The farm has excellent access, municipal supply of water, electricity, telephone and wifi. A unique estate, ideal for a tourist project or a large family with several generations.
Visa fler
Visa färre
Esta impresionante finca histórica de 14 hectáreas cuenta con una majestuosa masía con torre de defensa, piscina y porche de verano ubicado en el antiguo pajar, cuadras para caballos y cuatro apartamentos independientes. Se encuentra ubicada en una pequeña colina con vistas inmejorables y cerca de un bonito pueblo medieval. La masía principal cuenta con 1.173 m² construidos, distribuidos en tres plantas y cuenta con 5 dormitorios, 4 baños, despacho, cocina, un gran comedor, varios salones y terraza con vistas espectaculares. La planta baja alberga una bodega, salas polivalentes, cocina de servicio, aseo de cortesía, sala de máquinas y un patio interior romántico con acceso a la despensa y a la cocina de la primera planta. El entorno de la masía se beneficia de unos jardines muy bien cuidados, con plantas, arbustos y árboles autóctonos. En la parte más alta de la finca, se encuentra la piscina de 70 m² y una zona chill-out con barbacoa en el antiguo pajar. A pocos metros de la masía, pero fuera del alcance de la vista, se ubica la zona ecuestre con 13 cuadras amplias, duchas, guadarnés y graneros. También hay dos pistas para montar y varios paddocks. Además, ofrece 4 apartamentos turísticos independientes, distribuidos en dos edificios en torno a los jardines de la finca, dos apartamentos en cada bloque. Dos apartamentos tienen 2 dormitorios y los otros dos son de 1 dormitorio doble. Todos tienen terrazas amplias y bonitas vistas. La finca cuenta con un acceso excelente, agua de subministro municipal, electricidad, teléfono y wifi. Una finca única, ideal para un proyecto turístico o una familia grande con varias generaciones.
This impressive 14-hectare historic estate has a majestic farmhouse with defence tower, pool and summer porch located in the old barn, horse stables and four independent apartments. It is located on a small hill with unbeatable views, near a picturesque medieval village with an excellent restaurant. The main farmhouse, with 1,173 m² total built area, is distributed over three floors and accomodates 5 bedrooms, 4 bathrooms, an office, a kitchen, a large dining room, several living rooms, a library and a terrace with spectacular views. The ground floor houses a cellar, multipurpose rooms, a service kitchen, a guest toilet, a machine room and a romantic interior patio with access to the pantry and the kitchen on the first floor. Surrounding the farmhouse we find well-kept gardens, with native plants, shrubs and trees. In the highest part of the property, there is the 70 m² swimming pool and a chill-out area with a barbecue in the old barn. A few metres from the farmhouse, but out of sight, the equestrian area is located with 13 stables, showers, storage areas, tack room and barns. There are also two tracks and various paddocks. In addition, the property offers 4 independent tourist apartments, distributed in two buildings around the gardens of the estate, two apartments in each block. Two apartments have 2 bedrooms and the other two have a double bedroom. They all have large terraces and beautiful views. The farm has excellent access, municipal supply of water, electricity, telephone and wifi. A unique estate, ideal for a tourist project or a large family with several generations.
Referens:
WUPO-T26118
Land:
ES
Region:
Girona
Stad:
Monells
Postnummer:
17462
Kategori:
Bostäder
Listningstyp:
Till salu
Fastighetstyp:
Hus & Enfamiljshus
Fastighets storlek:
2 800 m²
Tomt storlek:
143 226 m²
Sovrum:
11
Badrum:
9
Möblerad:
Ja
Utrustat kök:
Ja
Swimming pool:
Ja
Kamin:
Ja
Utomhusgrill:
Ja
REAL ESTATE PRICE PER M² IN NEARBY CITIES
| City |
Avg price per m² house |
Avg price per m² apartment |
|---|---|---|
| Calonge | 28 995 SEK | - |
| Palamós | 43 280 SEK | 42 357 SEK |
| La Escala | 31 071 SEK | 31 319 SEK |
| Lloret de Mar | 35 164 SEK | - |
| Blanes | 58 231 SEK | - |
| Rosas | - | 31 552 SEK |
| San Andrés de Llavaneras | 40 237 SEK | - |

