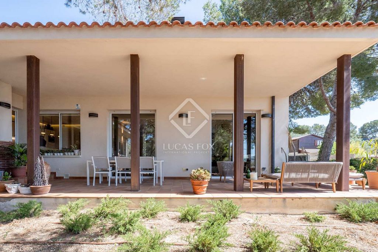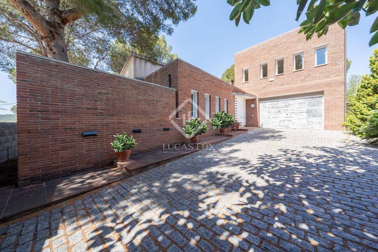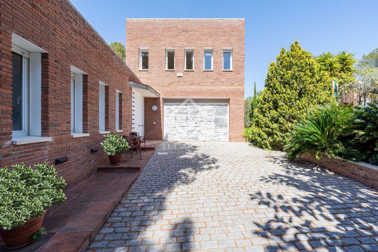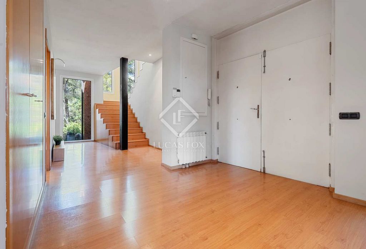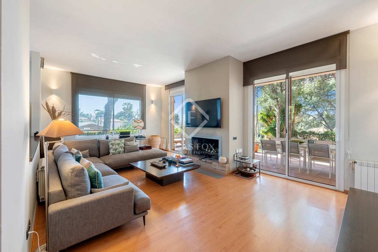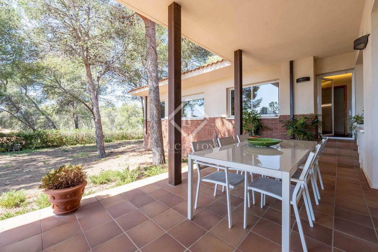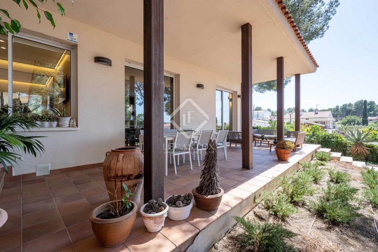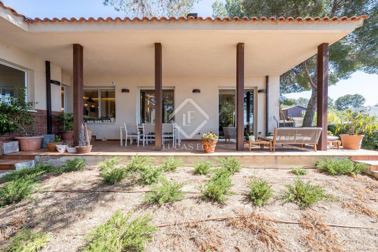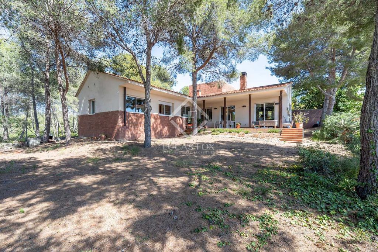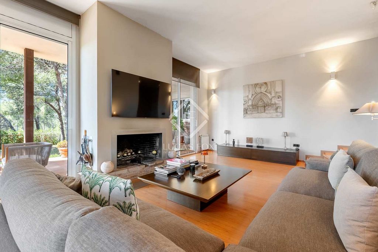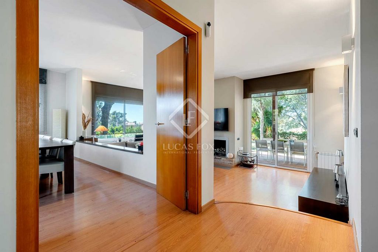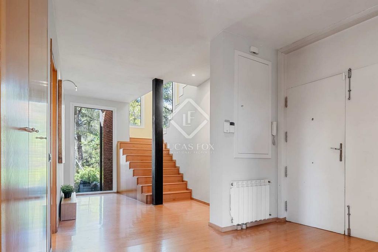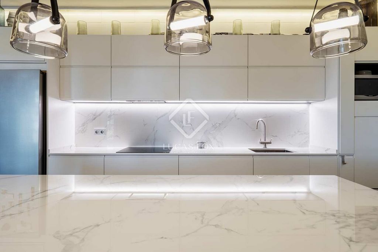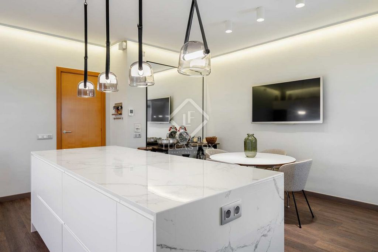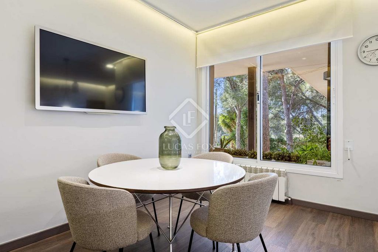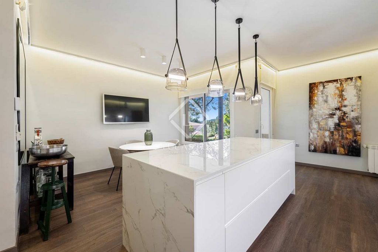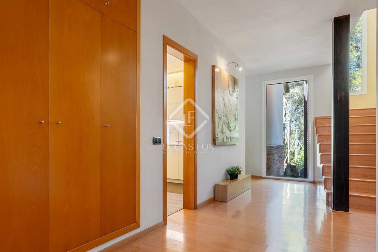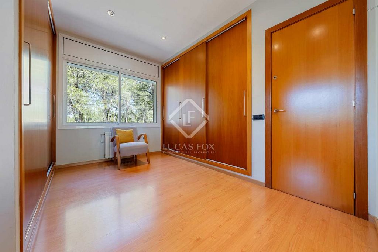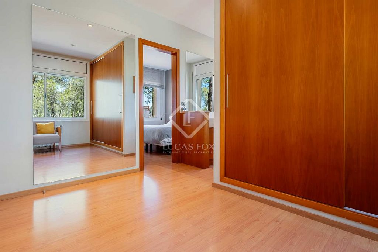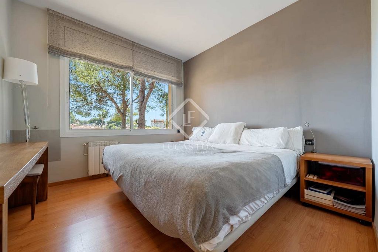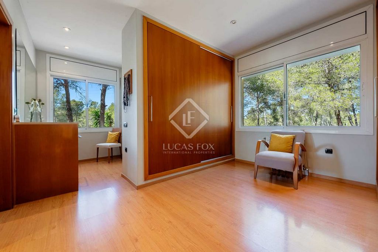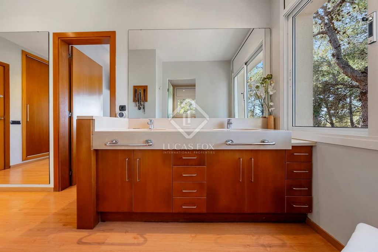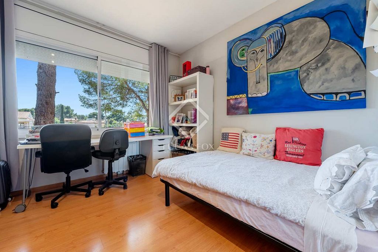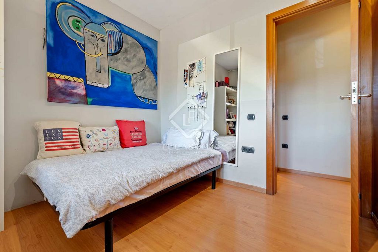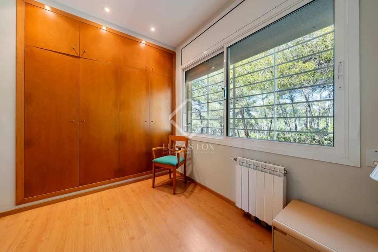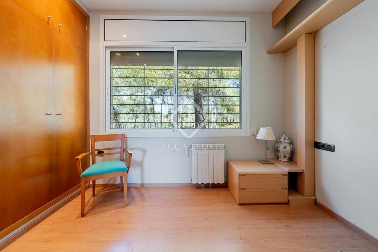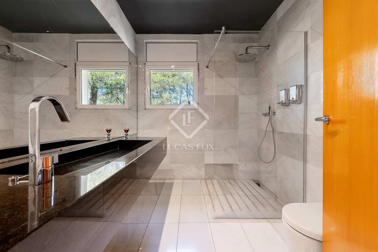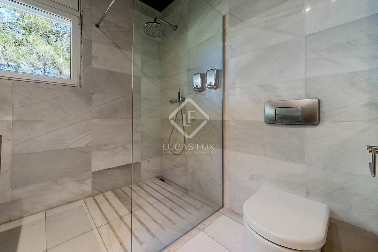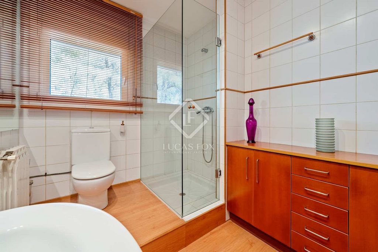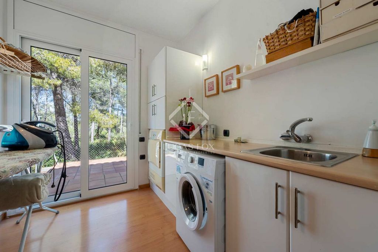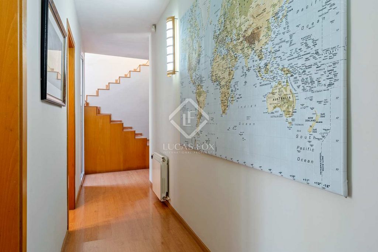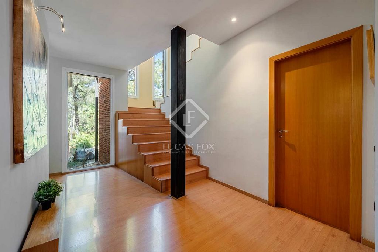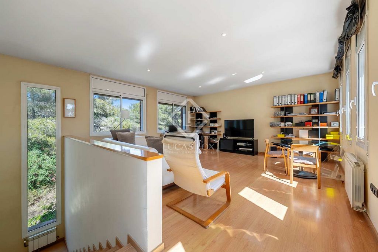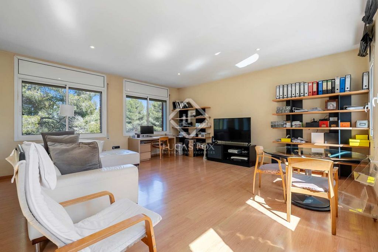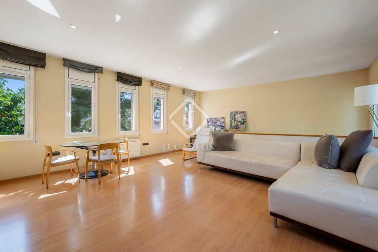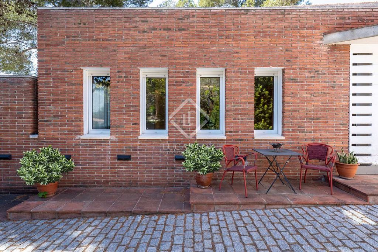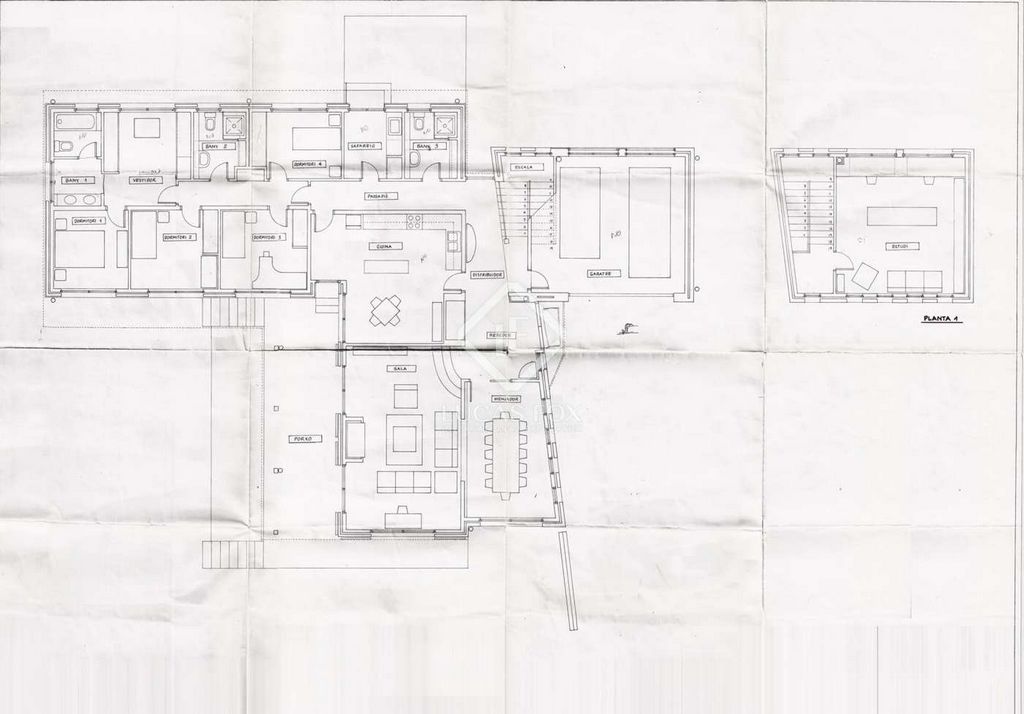BILDERNA LADDAS...
Hus & Enfamiljshus (Till salu)
Referens:
WUPO-T24471
/ tar49903
Great detached house of 336m2 and built, fundamentally, on a single floor. The main rooms; 5 bedrooms and 3 bathrooms, a separate living living room and dining room , a large kitchen and a laundry room or garage, are distributed on a single floor. A large study or multipurpose room is located on the upper floor . The construction sits on a plot of more than 1,100 m2 with a wild garden and, on the side, a wonderful natural forest, forming part of the views to be contemplated and that invite calm and rest. Its design was commissioned for the permanent residence of a large family. Contemporary materials and simple lines in exposed stone were used to dress the facades. As we enter and head towards the main door or the garage, we are accompanied by solid cobblestones, traditional Catalan billet walls and a beautiful terrace framed with repetitive rectangular windows. Once inside, the hall distributes the different areas of the house. The first and day part has a cozy independent dining room , generous and semi-open on one side to the living area. Located on a different level and with a perfect integrated wood-burning fireplace as the protagonist. The large windows connect with the exterior of the terrace and the garden. Both spaces have abundant natural light as they are arranged on three facades and a multitude of windows. The kitchen, spacious and modern, arranged with a central island and office. From the hall and leaving the day area, a hallway leads to the night area. It has 4 bedrooms and 3 bathrooms, one in suite format with a dressing room, as well as another utility room room. All rooms have fixed wardrobes arranged towards the exterior of the garden. We return to the hall and it has a direct door to the garage, suitable for two vehicles and for storage. Upstairs, surprisingly, is a large studio or multipurpose room that replicates the multiple rectangular windows, providing luminosity and ultimately a unique space. The house is surrounded by nature in a quiet environment and is waiting for its new owner to add a swimming pool. Request a visit and be surprised by its functionality and simplicity.
Visa fler
Visa färre
Estupenda casa unifamiliar de 336m2 y construida, fundamentalmente, en una única planta. Las estancias principales; 5 dormitorios y 3 baños, un salón-estar y comedor independiente, una gran cocina y una sala de lavado o el garaje, quedan distribuidos en una única planta. Un gran estudio o sala polivalente, se encuentra en planta superior. La construcción, se asienta en una parcela de más de 1.100 m2 con un jardín silvestre y aún costado, un estupendo bosque natural, formando parte de las vistas a contemplar y que invitan a la calma y al descanso. Su diseño fue encargado para la residencia permanente de una gran familia. Se emplearon materiales contemporáneos y líneas simples en piedra vista para vestir las fachadas. Conforme accedemos y nos dirigimos hacía la puerta principal o al garaje, nos acompaña un firme empedrado, unos muros en tocho tradicional catalán y una bonita terraza enmarcada con repetitivas ventanas rectangulares. Ya en el interior, el hall distribuye las distintas zonas de la casa. La primera y la parte de día, dispone de un acogedor comedor independiente, generoso y semiabierto por un costado a la zona del estar. Ubicado a distinto nivel y con una perfecta chimenea de leña integrada como protagonista. Las grandes cristaleras conectan con el exterior de la terraza y el jardín. Ambos espacios tienen abundante luz natural al estar dispuestos a tres fachadas y multitud de ventanas. La cocina, amplia y moderna, dispuesta con isla central y office. Desde el hall y dejando la zona de día, un pasillo conduce a la zona de noche. Dispone de 4 habitaciones y 3 baños, una en formato suite con vestidor, además de otra habitación tipo lavadero. Todas las estancias tienen armarios fijos y dispuestas hacía el exterior del jardín. Volvemos al hall y dispone de la puerta directa hacía el garaje, apto para dos vehículos y para el almacenaje. Escalera arriba, sorprendentemente, se ubica un gran estudio o sala polivalente y réplica las múltiples ventanas rectangulares, aportando luminosidad y en definitiva un espacio singular. La casa se encuentra rodeada de naturaleza en un entorno tranquilo y espera su nuevo propietario para incorporar una piscina. Solicita una visita y déjate sorprender por su funcionalidad y simplicidad.
Great detached house of 336m2 and built, fundamentally, on a single floor. The main rooms; 5 bedrooms and 3 bathrooms, a separate living living room and dining room , a large kitchen and a laundry room or garage, are distributed on a single floor. A large study or multipurpose room is located on the upper floor . The construction sits on a plot of more than 1,100 m2 with a wild garden and, on the side, a wonderful natural forest, forming part of the views to be contemplated and that invite calm and rest. Its design was commissioned for the permanent residence of a large family. Contemporary materials and simple lines in exposed stone were used to dress the facades. As we enter and head towards the main door or the garage, we are accompanied by solid cobblestones, traditional Catalan billet walls and a beautiful terrace framed with repetitive rectangular windows. Once inside, the hall distributes the different areas of the house. The first and day part has a cozy independent dining room , generous and semi-open on one side to the living area. Located on a different level and with a perfect integrated wood-burning fireplace as the protagonist. The large windows connect with the exterior of the terrace and the garden. Both spaces have abundant natural light as they are arranged on three facades and a multitude of windows. The kitchen, spacious and modern, arranged with a central island and office. From the hall and leaving the day area, a hallway leads to the night area. It has 4 bedrooms and 3 bathrooms, one in suite format with a dressing room, as well as another utility room room. All rooms have fixed wardrobes arranged towards the exterior of the garden. We return to the hall and it has a direct door to the garage, suitable for two vehicles and for storage. Upstairs, surprisingly, is a large studio or multipurpose room that replicates the multiple rectangular windows, providing luminosity and ultimately a unique space. The house is surrounded by nature in a quiet environment and is waiting for its new owner to add a swimming pool. Request a visit and be surprised by its functionality and simplicity.
Referens:
WUPO-T24471
Land:
ES
Region:
Tarragona
Stad:
Tarragona
Postnummer:
43007
Kategori:
Bostäder
Listningstyp:
Till salu
Fastighetstyp:
Hus & Enfamiljshus
Fastighets undertyp:
Villa
Fastighets storlek:
421 m²
Tomt storlek:
1 138 m²
Sovrum:
5
Badrum:
3
Utrustat kök:
Ja
Garage:
1
Alarm:
Ja
Vaktmästare:
Ja
Luftkonditionering:
Ja
Balkong:
Ja
Terrass:
Ja
Källare:
Ja
REAL ESTATE PRICE PER M² IN NEARBY CITIES
| City |
Avg price per m² house |
Avg price per m² apartment |
|---|---|---|
| Tarragona | 22 104 SEK | 27 617 SEK |
| El Vendrell | 18 676 SEK | 22 609 SEK |
| Calafell | 19 950 SEK | 24 694 SEK |
| Cubellas | - | 41 596 SEK |
| San Pedro de Ribas | 29 544 SEK | - |
| Sitges | 57 579 SEK | 61 746 SEK |
| Casteldefels | 56 973 SEK | - |
