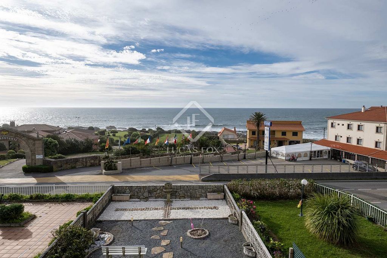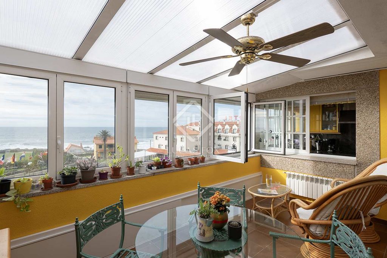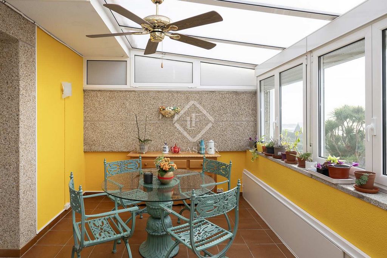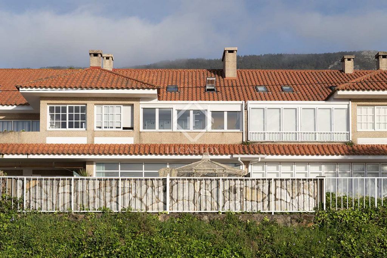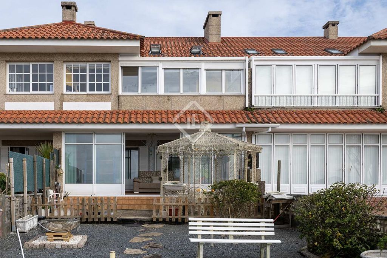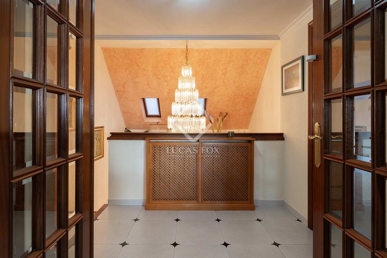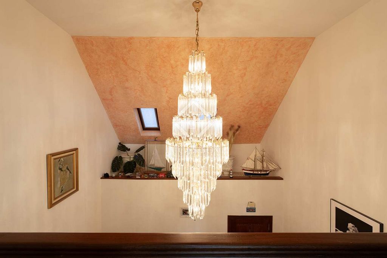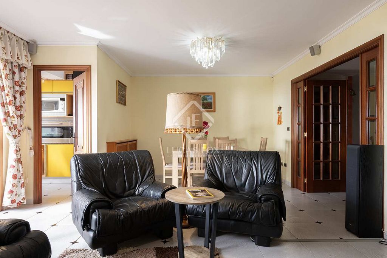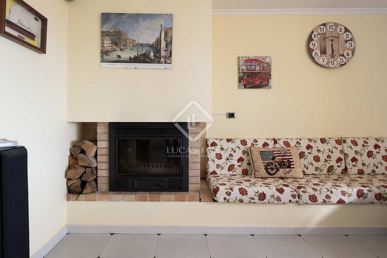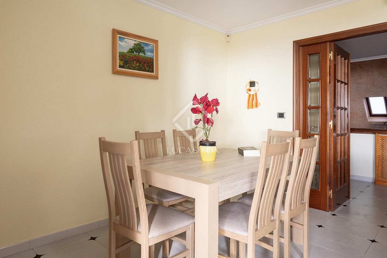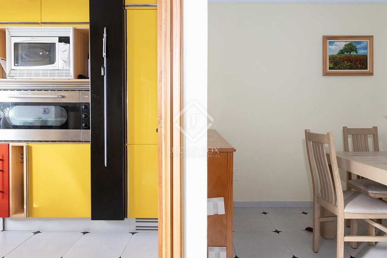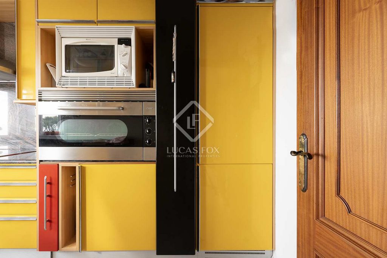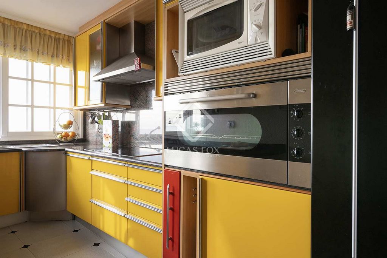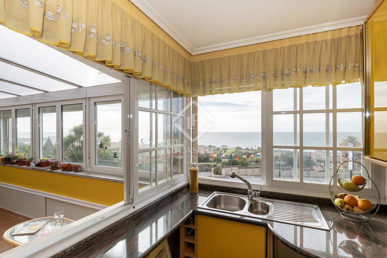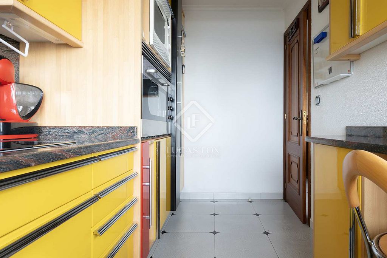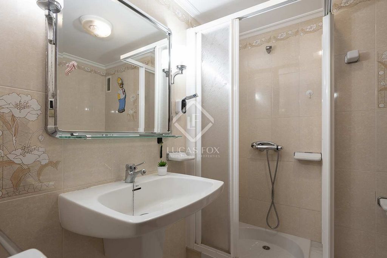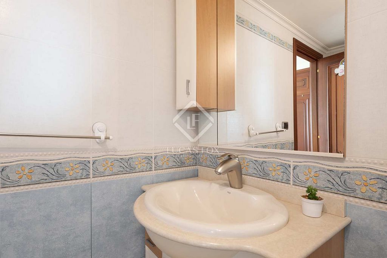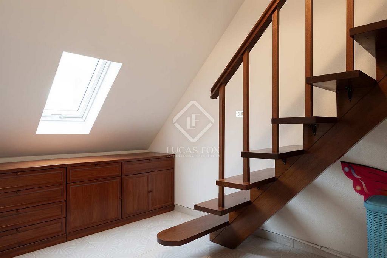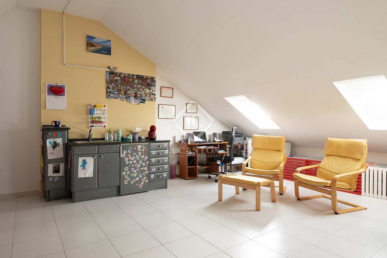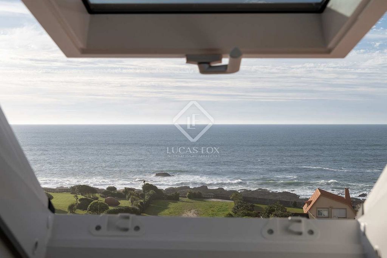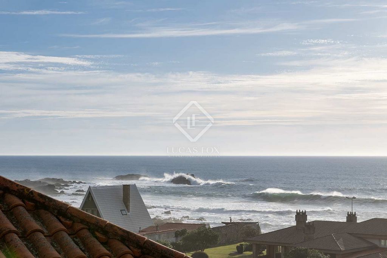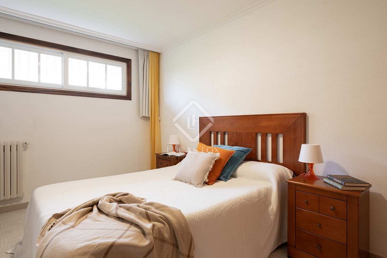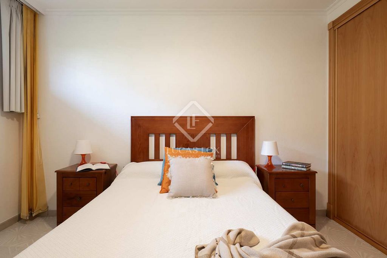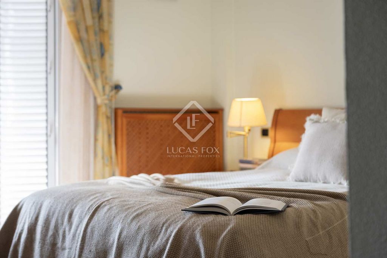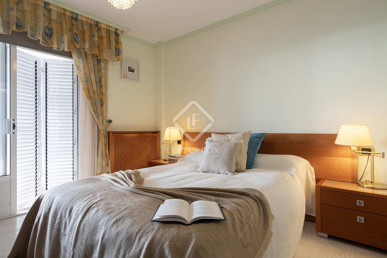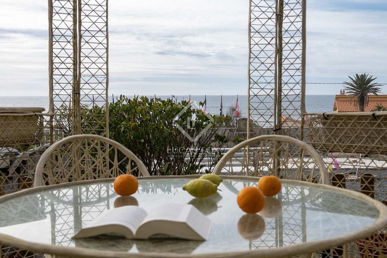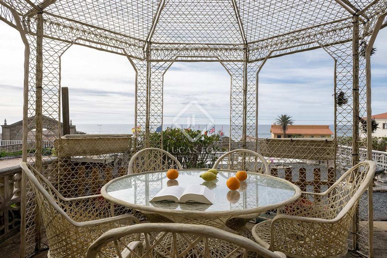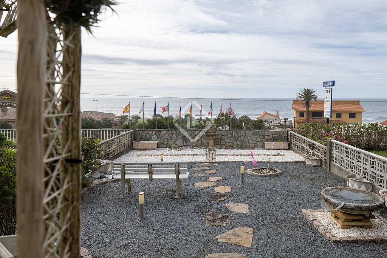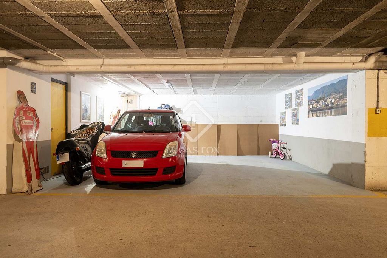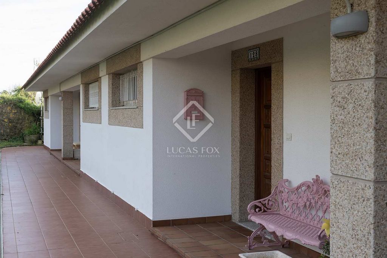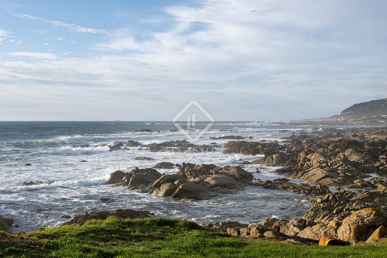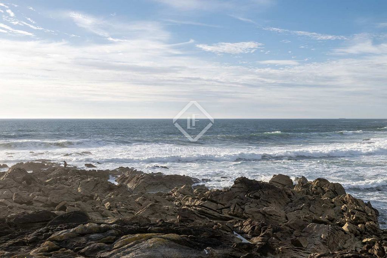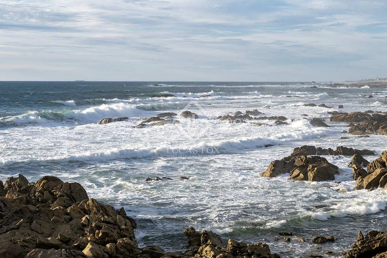BILDERNA LADDAS...
Hus & Enfamiljshus (Till salu)
Referens:
WUPO-T24053
/ vig48323
This townhouse is part of a 4-unit Oia development facing the Atlantic Ocean. It is built over three levels and includes a garage for two vehicles conveniently accessed from the main road. It has 344 m² of built surface area and a 50 m² private garden. We enter the property to find a large entrance hall giving access to the night area. You can also access this level of the townhouse from the garage. There are three bedrooms, two facing the front, one of them en-suite, and another facing the back of the property, which has a beautifully landscaped community area with a swimming pool. Both rooms in the front are spacious and give access to an enclosed terrace and garden with breathtaking views of the ocean. Using the staircase, we access the top floor, which contains the day area where we find a large living and dining room and, separately, the kitchen. Another enclosed terrace can be accessed from these rooms, with beautiful ocean views and surrounding landscape. Towards the back, there is a laundry room that is also used as storage space, and there is a guest bathroom. From here, a staircase allows easy access to the top level, a vast attic space with windows that enjoy pleasant views. This area can be converted into more livable spaces, bedrooms or indoor cinema. This house is ideal for a young family or couple looking for a relaxed lifestyle with pleasant views of the ocean and an easy-to-maintain property. It can also appeal to investors looking to purchase and let out potential candidates. The "Camino Portugues" is nearby, with pilgrims passing by daily. Do not hesitate to contact our agency for more details.
Visa fler
Visa färre
Esta casa adosada forma parte de un desarrollo de 4 unidades en Oia frente al océano Atlántico. Está construida en tres niveles e incluye un garaje para dos vehículos al que se accede cómodamente desde la carretera principal. Dispone de 344 m² de superficie construida y un jardín privado de 50 m². Entramos a la vivienda para encontrarnos con un amplio recibidor que da acceso a la zona de noche. Es también posible acceder a este nivel de la casa desde el garaje. Hay tres dormitorios, dos que dan al frente, uno de ellos en suite y otro que da a la parte trasera de la vivienda, que cuenta con una hermosa zona ajardinada comunitaria con piscina. Ambas habitaciones en el frente son espaciosas y dan acceso a una terraza cerrada y un jardín con impresionantes vistas al océano. Mediante la escalera accedemos a la planta superior que contiene la zona de día donde encontramos un gran salón comedor y, por separado, la cocina. Desde estas estancias se puede acceder a otra terraza cerrada, con inigualables vistas al mar y al paisaje circundante. Hacia la parte trasera de la casa hay un lavadero que también se utiliza como espacio de almacenamiento y un baño de cortesía. Desde aquí, una escalera permite acceder fácilmente al nivel superior, un muy amplio ático con ventanas que disfrutan de agradables vistas. Esta zona se puede convertir en una sala de juegos y para ver películas o en un amplio dormitiorio adicional. Esta casa es ideal para una familia o una pareja que busca un estilo de vida relajado con agradables vistas al océano en una vivienda de fácil mantenimiento. También puede atraer a inversores que quieran ofrecer servicios de hostelería. Muy cerca se encuentra el "Camino Portugués", por el que pasan peregrinos a diario. No dude en contactar con nuestra agencia para más detalles.
This townhouse is part of a 4-unit Oia development facing the Atlantic Ocean. It is built over three levels and includes a garage for two vehicles conveniently accessed from the main road. It has 344 m² of built surface area and a 50 m² private garden. We enter the property to find a large entrance hall giving access to the night area. You can also access this level of the townhouse from the garage. There are three bedrooms, two facing the front, one of them en-suite, and another facing the back of the property, which has a beautifully landscaped community area with a swimming pool. Both rooms in the front are spacious and give access to an enclosed terrace and garden with breathtaking views of the ocean. Using the staircase, we access the top floor, which contains the day area where we find a large living and dining room and, separately, the kitchen. Another enclosed terrace can be accessed from these rooms, with beautiful ocean views and surrounding landscape. Towards the back, there is a laundry room that is also used as storage space, and there is a guest bathroom. From here, a staircase allows easy access to the top level, a vast attic space with windows that enjoy pleasant views. This area can be converted into more livable spaces, bedrooms or indoor cinema. This house is ideal for a young family or couple looking for a relaxed lifestyle with pleasant views of the ocean and an easy-to-maintain property. It can also appeal to investors looking to purchase and let out potential candidates. The "Camino Portugues" is nearby, with pilgrims passing by daily. Do not hesitate to contact our agency for more details.
Referens:
WUPO-T24053
Land:
ES
Region:
Pontevedra
Stad:
Oia
Postnummer:
36309
Kategori:
Bostäder
Listningstyp:
Till salu
Fastighetstyp:
Hus & Enfamiljshus
Fastighets undertyp:
Villa
Fastighets storlek:
343 m²
Sovrum:
4
Badrum:
3
Möblerad:
Ja
Utrustat kök:
Ja
Parkeringar:
1
Garage:
1
Kamin:
Ja
Balkong:
Ja
Terrass:
Ja
Källare:
Ja
Utomhusgrill:
Ja
