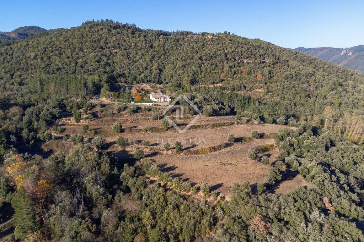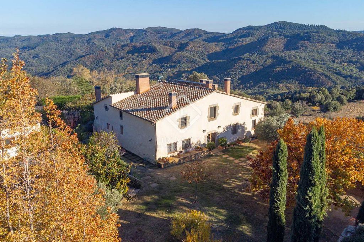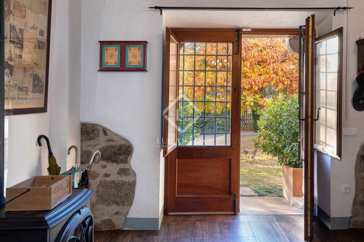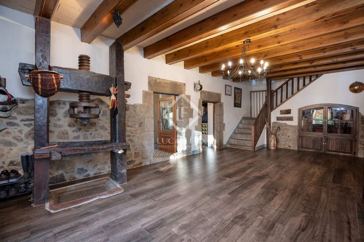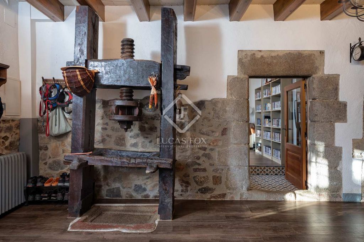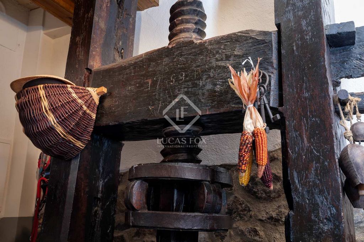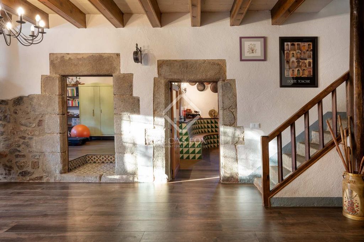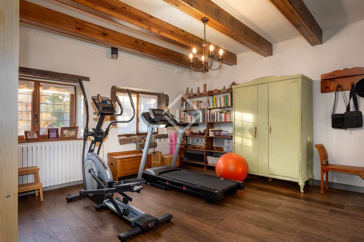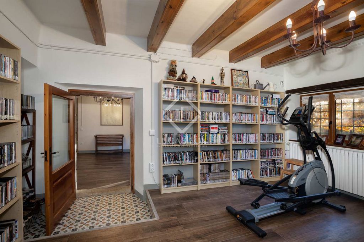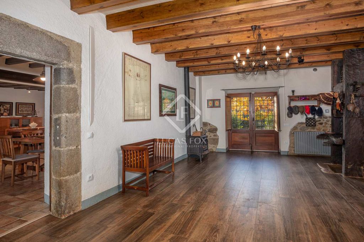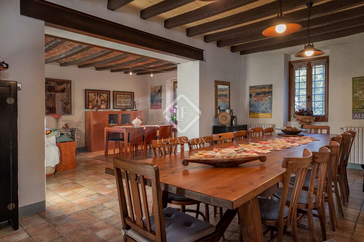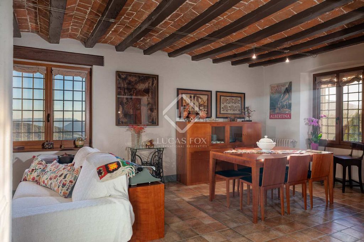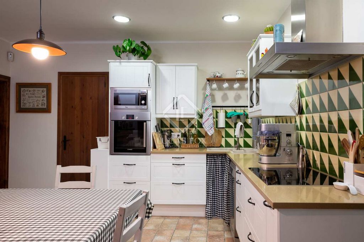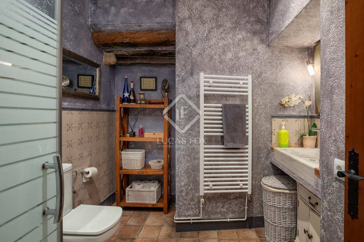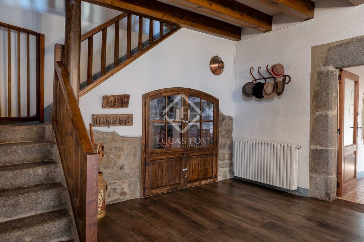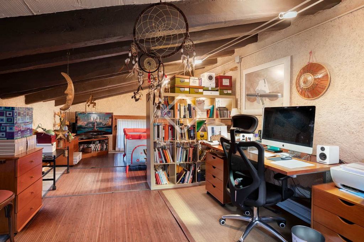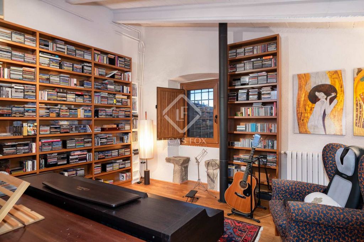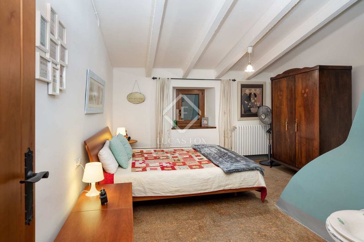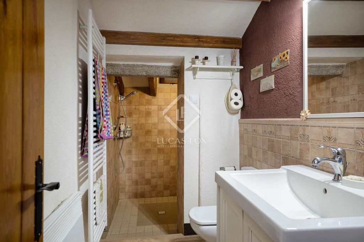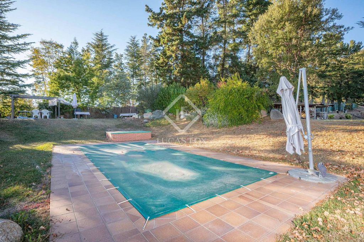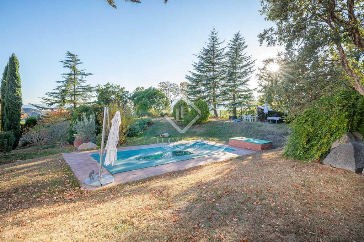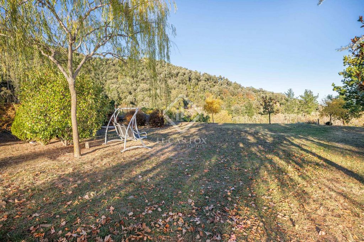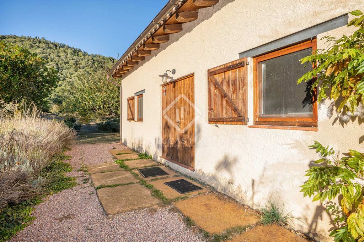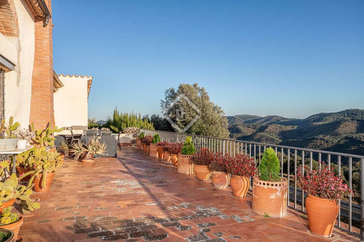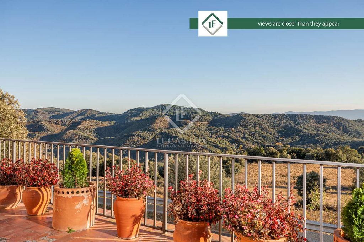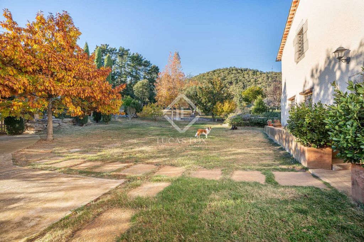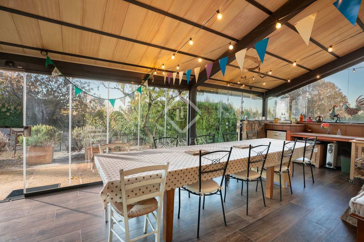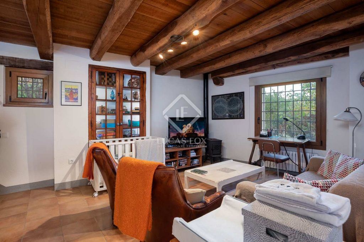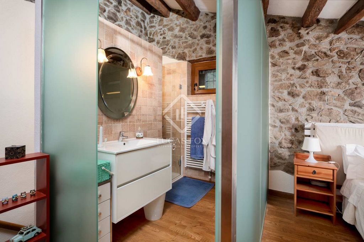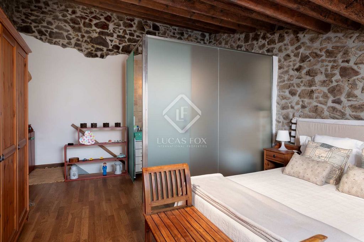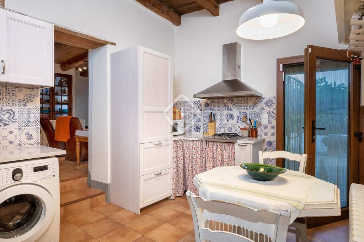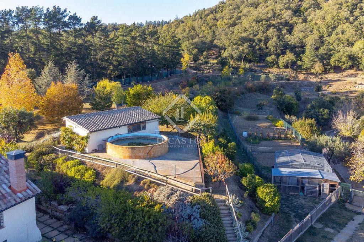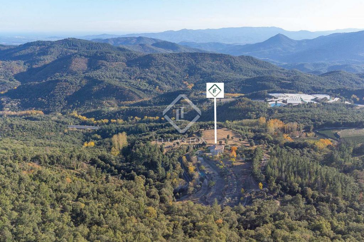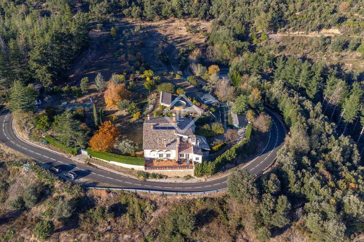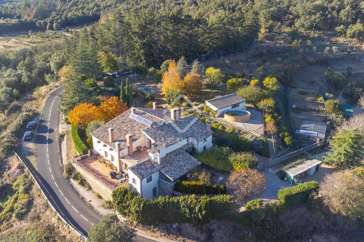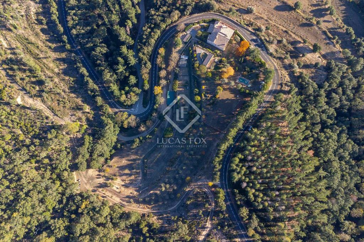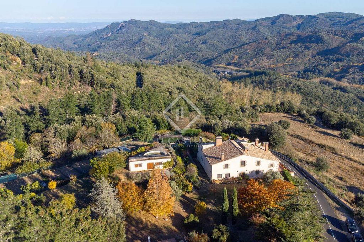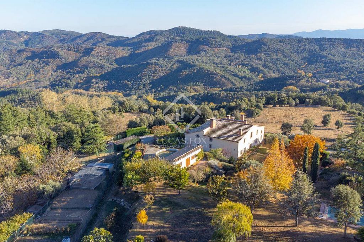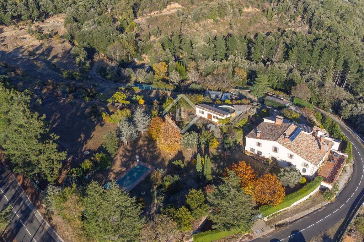BILDERNA LADDAS...
Hus & Enfamiljshus (Till salu)
Referens:
WUPO-T22810
/ gir45923
Lucas Fox is pleased to present this beautiful 15th century country house , completely restored, located in the province of Girona, La Selva region, in the heart of Las Guilleries. La Finca, located at an altitude of 653 meters above sea level, has a total of 71 hectares of land, mainly cork oak forest that also includes a total of 6 hectares of farmland with the possibility of expanding that surface and recover old grass meadows. Inside La Finca, we find a cozy country house, with a total of 795 m² built, completely rehabilitated, preserved and cared for in detail by its current owners over the last 20 years. The country house is surrounded by about 3 hectares of fenced and well-kept garden , with various fruit trees, olive trees, magnolias, lime trees and oaks on its multiple terraces. A space full of special corners, where we also find various buildings for agricultural use, with automatic irrigation throughout the area, a vegetable garden, a chicken coop and a wonderful haze chlorination pool. The property stands out for its high use of the natural resources available to it, as reflected in its class A energy certification, the highest. It has a biomass boiler that is powered by the wood generated by the building itself, solar panels to heat the sanitary water and a private well treated by reverse osmosis. La Finca is also connected to the electrical grid and has an internet connection via fiber radio (50/5 mbps). The main construction consists of two floors and a semi-basement area. The ground floor consists of a spacious entrance that leads to a study and a room formerly used as the kitchen with its fireplace and the oven rehabilitated and fully operational. On this level we find the day space, in two rooms, with a dining area and a living room; both open spaces and connected to a wonderful equipped kitchen with access to a 75 m² terrace from which you can see spectacular views of Las Guilleries, with Las Agudes and the Turó de l'Home in the background. The floor completes with a storage area for the kitchen and a full bathroom . On the upper floor , we find five complete bedrooms, with access from a large distribution room. The main one has a dressing room and access to a 25 m² terrace. This level has two complete bathrooms. On the lower floor , the lower ground floor, we find the machinery area, the boiler and the water tank, as well as a wine cellar and a large storage space for garden tools. La Finca has an annex apartment, with a separate entrance and also connected from the interior, which houses an equipped kitchen and a living room on the ground floor and a large bedroom with a full bathroom on the first floor. The country house is completed with a parking area prepared for three cars, as well as a glazed porch space equipped with a full kitchen and barbecue, ideal for family gatherings or friends in both summer and winter. In short, a special place that combines the natural beauty that the Guilleries area offers, with the proximity of the most important urban centers in the region.
Visa fler
Visa färre
Lucas Fox se complace en presentar esta preciosa masía del siglo XV, totalmente restaurada, situada en la provincia de Girona, comarca de La Selva, en el corazón de las Guilleries. La finca, situada a una altitud de 653 metros sobre el nivel del mar, dispone de un total de 71 hectáreas de terreno, principalmente bosque de encinas de corcho que incluyen también un total de 6 hectáreas de tierra de cultivo con la posibilidad de ampliar esa superficie y recuperar antiguos prados de pasto. Dentro de la finca, encontramos una acogedora masía, con un total de 795 m² construidos totalmente rehabilitados, conservados y cuidados con detalle por sus propietarios actuales a lo largo de los últimos 20 años. La masía está rodeada de unas 3 hectáreas de jardín vallado y cuidado, con diversos árboles frutales, olivos, magnolias, tilas o robles en sus múltiples terrazas. Un espacio lleno de rincones especiales, donde encontramos también diversas construcciones de uso agrícola, con riego automático por toda la zona, un huerto, un gallinero y una estupenda piscina de cloración calina. La vivienda destaca por un alto aprovechamiento de los recursos naturales de los que dispone, como se refleja su certificación energética de clase A, la más alta. Cuenta con una caldera de biomasa que se nutre de la madera que genera la propia finca, placas solares para calentar el agua sanitaria y pozo privado tratado por osmosis inversa. La finca esta también conectada a la red eléctrica y dispone de conexión a internet por fibra radio (50/5 mbps). La construcción principal consta de dos plantas y una zona semisótano. La planta baja se compone de una espaciosa entrada que da paso a un estudio y a una sala antiguamente destinada a la cocina con su chimenea y el horno rehabilitado y en pleno funcionamiento. En este nivel encontramos el espacio de día, en dos ambientes, con una zona de comedor y una sala de estar; ambos espacios abiertos y conectados a una estupenda cocina equipada con salida a una terraza de 75 m² desde la que se pueden contemplar vistas espectaculares a Las Guilleries, con Las Agudes y el Turó de l'Home al fondo. La planta completa con una zona de almacenaje para la cocina y un baño completo. En la planta superior, encontramos cinco dormitorios completos, con acceso desde una gran sala distribuidora. El principal dispone de vestidor y salida a una terraza de 25 m². Este nivel dispone de dos baños completos. En la planta inferior, la planta semisótano, encontramos la zona de maquinaria, la caldera y el depósito de agua, así como también una bodega y un amplio espacio de almacenaje para las herramientas del jardín. La finca dispone de un apartamiento anexo, con entrada independiente y también conectado desde el interior, que alberga una cocina equipada y una sala de estar en la planta baja y un amplio dormitorio con baño completo en el primer piso. La masía se completa con una zona de aparcamiento preparado para tres coches, así como también un espacio de porche acristalado y equipado con cocina completa y barbacoa, ideal para encuentros familiares o con amigos tanto en verano como en invierno. En definitiva, un lugar especial que combina la belleza natural que ofrece la zona de las Guilleries, con la cercanía de los centros urbanos más importantes de la región.
Lucas Fox is pleased to present this beautiful 15th century country house , completely restored, located in the province of Girona, La Selva region, in the heart of Las Guilleries. La Finca, located at an altitude of 653 meters above sea level, has a total of 71 hectares of land, mainly cork oak forest that also includes a total of 6 hectares of farmland with the possibility of expanding that surface and recover old grass meadows. Inside La Finca, we find a cozy country house, with a total of 795 m² built, completely rehabilitated, preserved and cared for in detail by its current owners over the last 20 years. The country house is surrounded by about 3 hectares of fenced and well-kept garden , with various fruit trees, olive trees, magnolias, lime trees and oaks on its multiple terraces. A space full of special corners, where we also find various buildings for agricultural use, with automatic irrigation throughout the area, a vegetable garden, a chicken coop and a wonderful haze chlorination pool. The property stands out for its high use of the natural resources available to it, as reflected in its class A energy certification, the highest. It has a biomass boiler that is powered by the wood generated by the building itself, solar panels to heat the sanitary water and a private well treated by reverse osmosis. La Finca is also connected to the electrical grid and has an internet connection via fiber radio (50/5 mbps). The main construction consists of two floors and a semi-basement area. The ground floor consists of a spacious entrance that leads to a study and a room formerly used as the kitchen with its fireplace and the oven rehabilitated and fully operational. On this level we find the day space, in two rooms, with a dining area and a living room; both open spaces and connected to a wonderful equipped kitchen with access to a 75 m² terrace from which you can see spectacular views of Las Guilleries, with Las Agudes and the Turó de l'Home in the background. The floor completes with a storage area for the kitchen and a full bathroom . On the upper floor , we find five complete bedrooms, with access from a large distribution room. The main one has a dressing room and access to a 25 m² terrace. This level has two complete bathrooms. On the lower floor , the lower ground floor, we find the machinery area, the boiler and the water tank, as well as a wine cellar and a large storage space for garden tools. La Finca has an annex apartment, with a separate entrance and also connected from the interior, which houses an equipped kitchen and a living room on the ground floor and a large bedroom with a full bathroom on the first floor. The country house is completed with a parking area prepared for three cars, as well as a glazed porch space equipped with a full kitchen and barbecue, ideal for family gatherings or friends in both summer and winter. In short, a special place that combines the natural beauty that the Guilleries area offers, with the proximity of the most important urban centers in the region.
Referens:
WUPO-T22810
Land:
ES
Region:
Girona
Stad:
Arbucies
Postnummer:
17401
Kategori:
Bostäder
Listningstyp:
Till salu
Fastighetstyp:
Hus & Enfamiljshus
Fastighets storlek:
794 m²
Tomt storlek:
711 800 m²
Sovrum:
7
Badrum:
4
Möblerad:
Ja
Utrustat kök:
Ja
Parkeringar:
1
Alarm:
Ja
Swimming pool:
Ja
Luftkonditionering:
Ja
Kamin:
Ja
Balkong:
Ja
Källare:
Ja
Högt i tak:
Ja
Utomhusgrill:
Ja
REAL ESTATE PRICE PER M² IN NEARBY CITIES
| City |
Avg price per m² house |
Avg price per m² apartment |
|---|---|---|
| Massanet de la Selva | 18 857 SEK | - |
| Tordera | 19 393 SEK | 20 349 SEK |
| Caldas de Malavella | 24 511 SEK | - |
| San Andrés de Llavaneras | 32 773 SEK | - |
| Blanes | - | 27 765 SEK |
| Lloret de Mar | - | 27 051 SEK |
| Llagostera | - | 28 938 SEK |
| Badalona | 32 140 SEK | 31 967 SEK |
| Calonge | 27 493 SEK | - |
| San Adrián del Besós | - | 35 198 SEK |
| Palamós | 32 233 SEK | 32 935 SEK |
| San Cugat del Vallés | 38 794 SEK | 42 377 SEK |
| Barcelona | 25 569 SEK | 30 975 SEK |
| Barcelona | 50 719 SEK | 42 954 SEK |
| Esplugues de Llobregat | - | 51 093 SEK |

