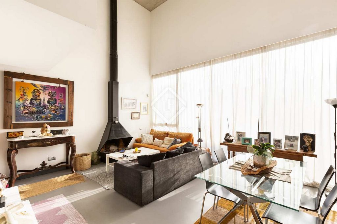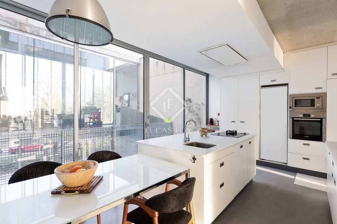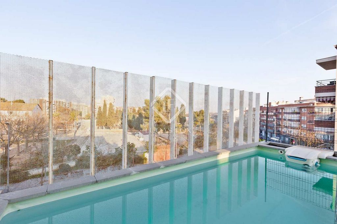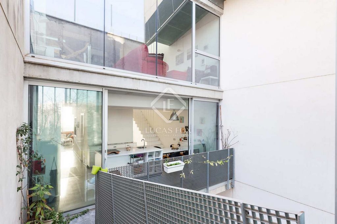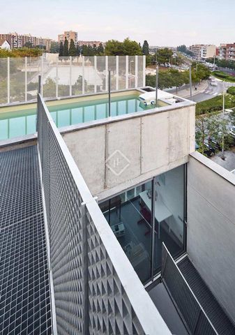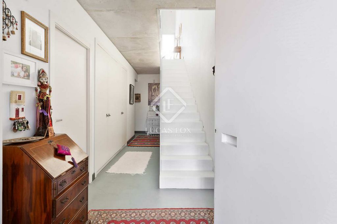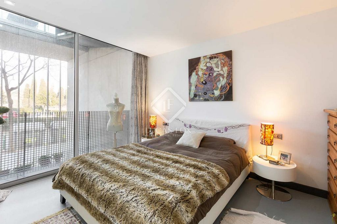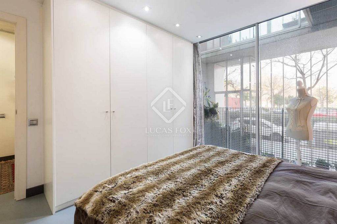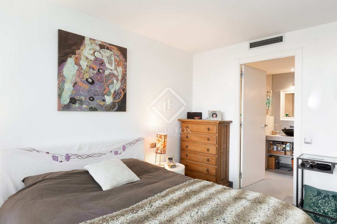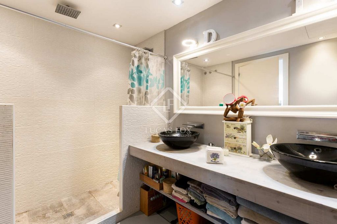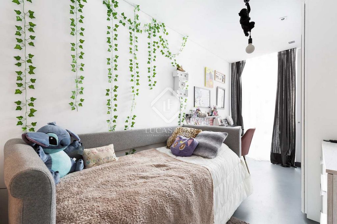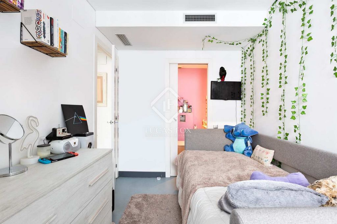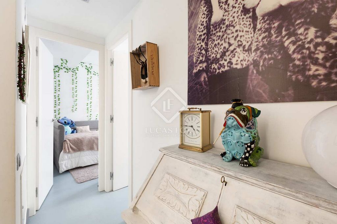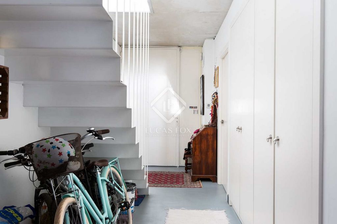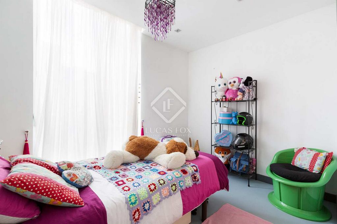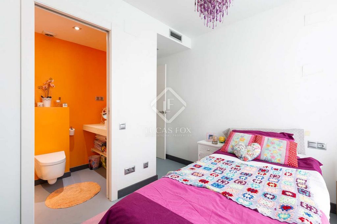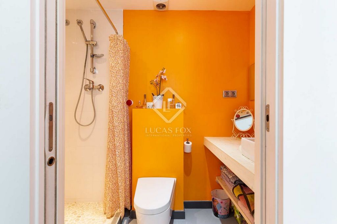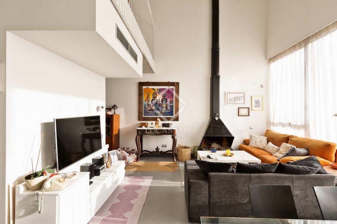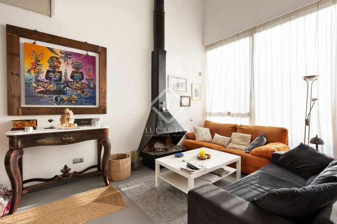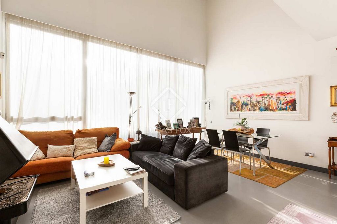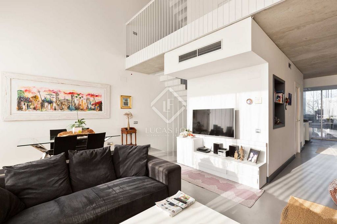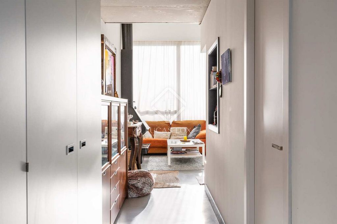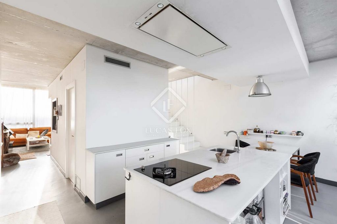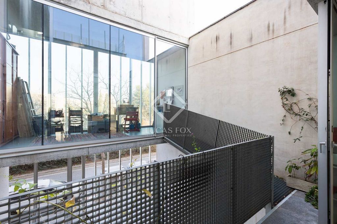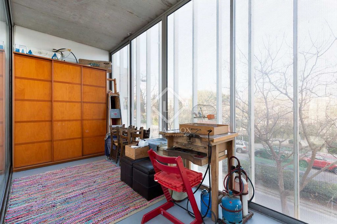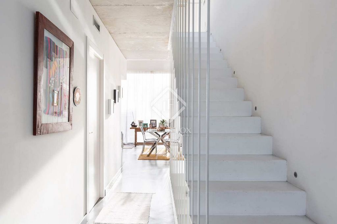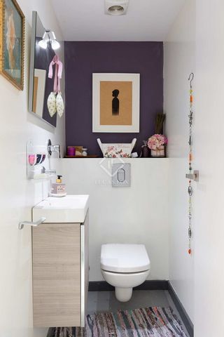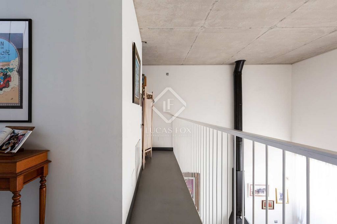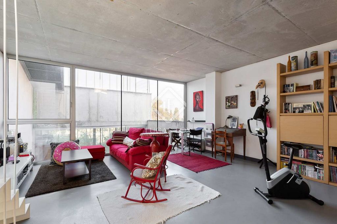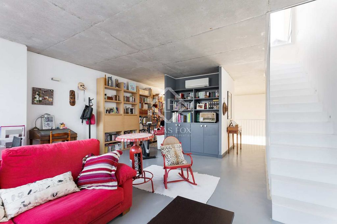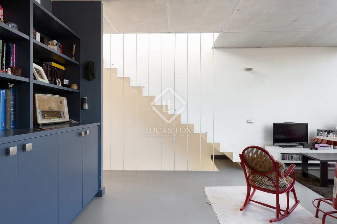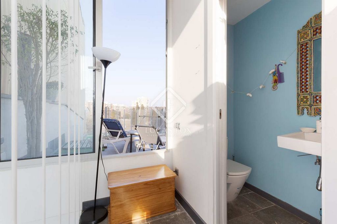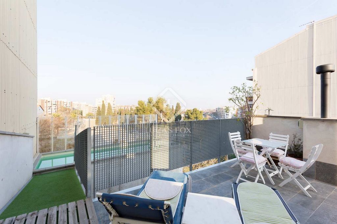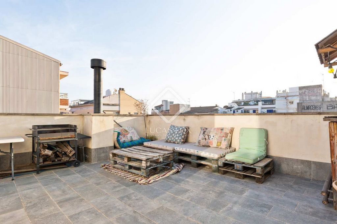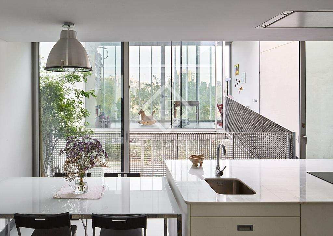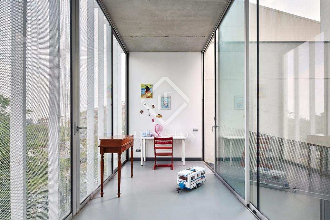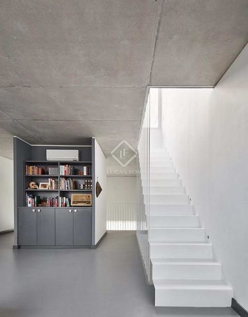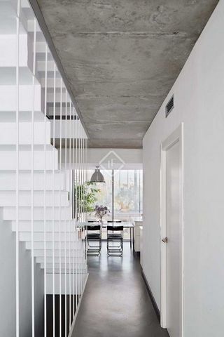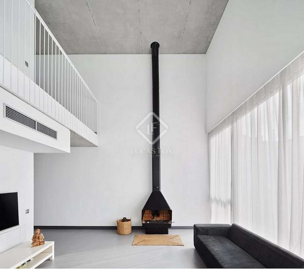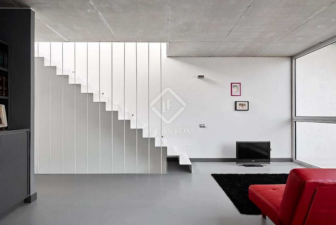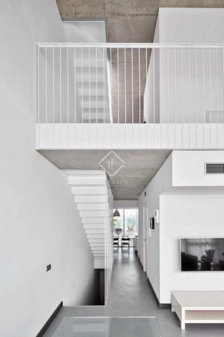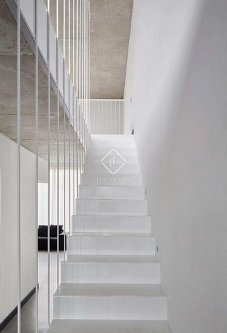BILDERNA LADDAS...
Hus & Enfamiljshus (Till salu)
Referens:
WUPO-T22332
/ gav33028
Exclusive house in the centre of Gavà. It was built in 2013 based on an exceptional architectural project carried out by Pepe Gascón and will not leave anyone indifferent due to its unique design. This house attached to buildings is built on a plot that connects with two streets. It stands out for its modern style, its light and its ample space. It has been designed to give prominence to the architecture and its views, with elegant finishes. The façade is completely glazed, although it is covered with a discreet metal mesh to create a minimum filter so as not to feel so exposed to the gaze of others. We enter the house on the ground floor, where we find a hall that leads to the night area with its bedrooms, each with a private bathroom. We go up the stairs to access the first floor, where we have a large double-height area with large windows that allow the entry of abundant natural light. Here, there is a living-dining room with a fireplace and an open kitchen, as well as a courtesy toilet and a laundry space. From the kitchen, we climb a small suspended walkway and access a fully glazed multipurpose room as if it were a fish tank hanging between 2 levels in the air; an exceptional feature. On the second floor we have a multipurpose space currently used as a study with a library and a sports area. On the third and last floor, we have a large solarium terrace, with a chill-out space and going down a small ramp, we find a swimming pool that seems to be suspended over the city. The whole house is equipped with underfloor heating and air conditioning. In addition, it benefits from great potential, since it is ready to install a lift and it is even possible to build 2 additional floors Contact us to personally visit this incredible home. In addition, you can access the following link to see the 360* virtual tour: https://bit.ly/3rr2z2d.
Visa fler
Visa färre
Casa exclusiva en el centro de Gavà. Se construyó en 2013 en base a un proyecto arquitectónico excepcional realizado por Pepe Gascón y no dejará indiferente a nadie por su diseño único. Esta casa adosada a dos edificios está edificada sobre un solar que conecta con dos calles. Destaca por estilo moderno, su luminosidad y su amplio espacio. En su concepción se buscó dar protagonismo a la arquitectura y sus vistas, con acabados sobrios. La fachada está totalmente acristalada, aunque se presenta cubierta con una malla de metal deployé con montantes verticales de tubo rectangular, para generar un mínimo filtro para no sentirse tan expuesto a las miradas ajenas. Accedemos a la vivienda por la planta baja donde nos encontramos con un recibidor que reparte la zona de noche con sus tres dormitorios, cada uno con un baño privado. Subimos las escaleras para acceder a la primera planta donde tenemos un amplio volumen a doble altura con unas grandes cristaleras que permiten la entrada de abundante luz natural. Aquí, se dispone el salón-comedor con chimenea y la cocina abierta, así como un aseo de cortesía y un espacio lavadero. Desde la cocina, subimos una pequeña pasarela suspendida y accedemos una sala polivalente completamente acristalada como si fuera una pecera colgando entre dos alturas en el aire... Algo excepcional. En la segunda planta tenemos un espacio polivalente actualmente utilizado como estudio con biblioteca y espacio de deporte. En la tercera y última planta, tenemos una amplia terraza solárium, con espacio chill-out y bajando una rampita, encontramos una piscina que parece estar suspendida sobre la ciudad. Toda la casa está equipada con suelo radiante y aire acondicionado. Además, se beneficia de gran potencial, ya que está preparada para montar un ascensor y se puede incluso edificar dos plantas adicionales. Póngase en contacto con nosotros para poder visitar personalmente esta increíble vivienda. Además, puede acceder al siguiente enlace para ver el tour virtual 360*: https://bit.ly/3rr2z2d.
Exclusive house in the centre of Gavà. It was built in 2013 based on an exceptional architectural project carried out by Pepe Gascón and will not leave anyone indifferent due to its unique design. This house attached to buildings is built on a plot that connects with two streets. It stands out for its modern style, its light and its ample space. It has been designed to give prominence to the architecture and its views, with elegant finishes. The façade is completely glazed, although it is covered with a discreet metal mesh to create a minimum filter so as not to feel so exposed to the gaze of others. We enter the house on the ground floor, where we find a hall that leads to the night area with its bedrooms, each with a private bathroom. We go up the stairs to access the first floor, where we have a large double-height area with large windows that allow the entry of abundant natural light. Here, there is a living-dining room with a fireplace and an open kitchen, as well as a courtesy toilet and a laundry space. From the kitchen, we climb a small suspended walkway and access a fully glazed multipurpose room as if it were a fish tank hanging between 2 levels in the air; an exceptional feature. On the second floor we have a multipurpose space currently used as a study with a library and a sports area. On the third and last floor, we have a large solarium terrace, with a chill-out space and going down a small ramp, we find a swimming pool that seems to be suspended over the city. The whole house is equipped with underfloor heating and air conditioning. In addition, it benefits from great potential, since it is ready to install a lift and it is even possible to build 2 additional floors Contact us to personally visit this incredible home. In addition, you can access the following link to see the 360* virtual tour: https://bit.ly/3rr2z2d.
Referens:
WUPO-T22332
Land:
ES
Region:
Barcelona
Stad:
Gava
Postnummer:
08850
Kategori:
Bostäder
Listningstyp:
Till salu
Fastighetstyp:
Hus & Enfamiljshus
Fastighets undertyp:
Villa
Fastighets storlek:
253 m²
Tomt storlek:
107 m²
Sovrum:
4
Badrum:
5
Möblerad:
Ja
Utrustat kök:
Ja
Swimming pool:
Ja
Luftkonditionering:
Ja
Kamin:
Ja
Balkong:
Ja
Terrass:
Ja
Högt i tak:
Ja
Utomhusgrill:
Ja
REAL ESTATE PRICE PER M² IN NEARBY CITIES
| City |
Avg price per m² house |
Avg price per m² apartment |
|---|---|---|
| Casteldefels | 54 641 SEK | - |
| Hospitalet de Llobregat | - | 42 596 SEK |
| Esplugues de Llobregat | - | 74 168 SEK |
| Barcelona | 42 100 SEK | 57 951 SEK |
| Barcelona | 77 660 SEK | 81 255 SEK |
| Sitges | 60 147 SEK | 58 058 SEK |
| San Cugat del Vallés | 42 662 SEK | - |
| San Adrián del Besós | - | 52 053 SEK |
