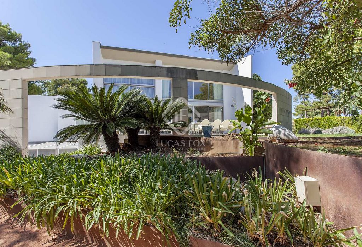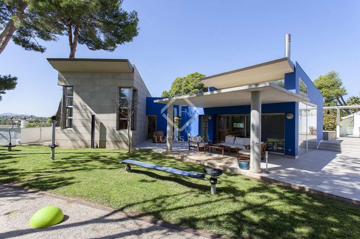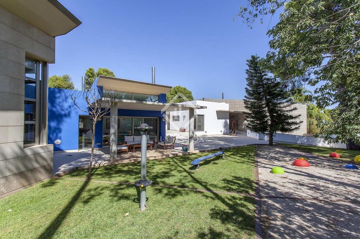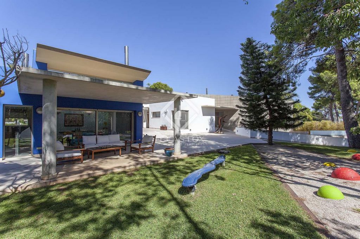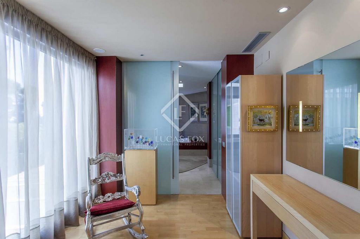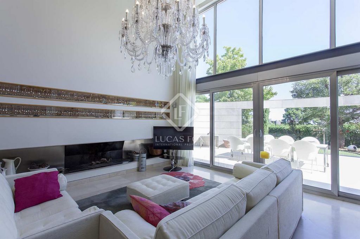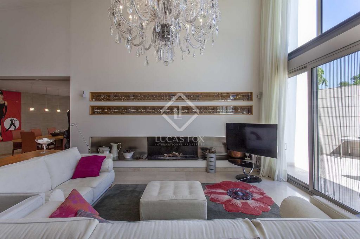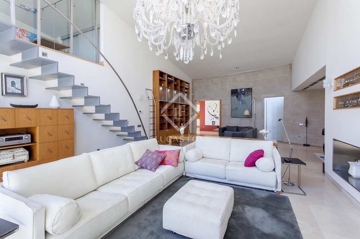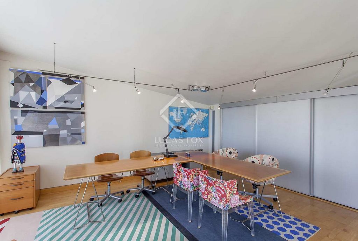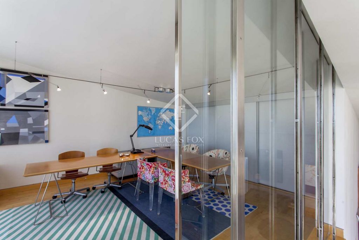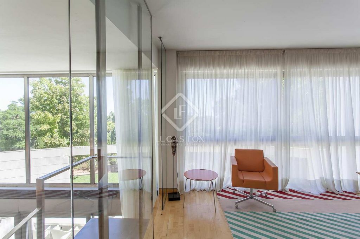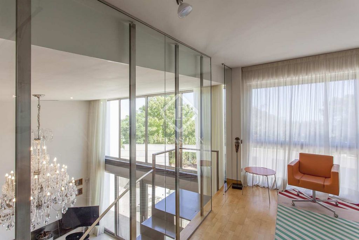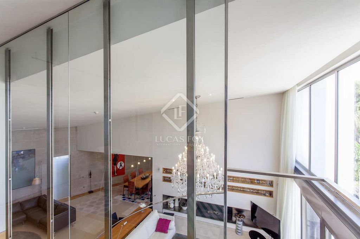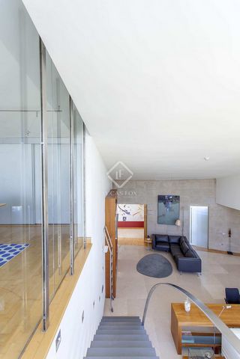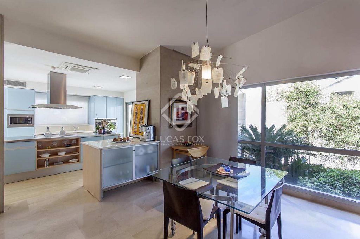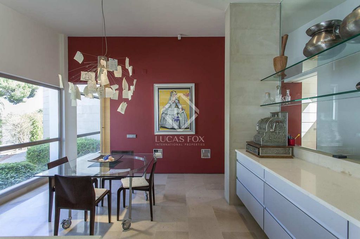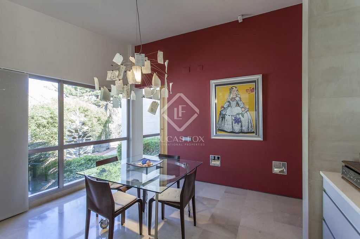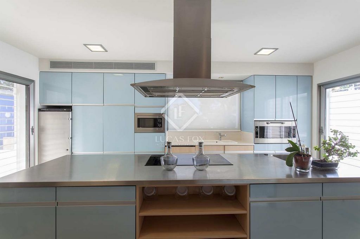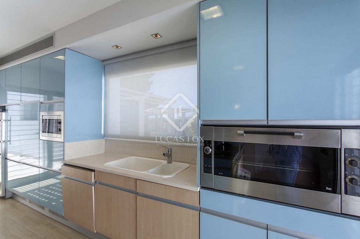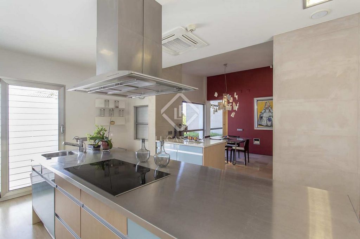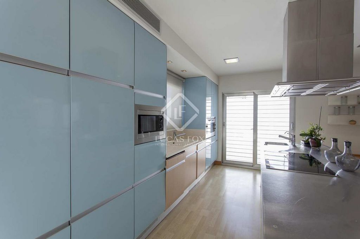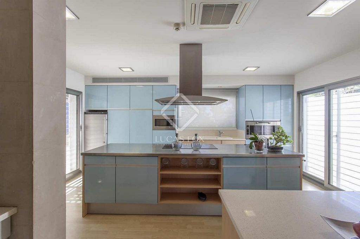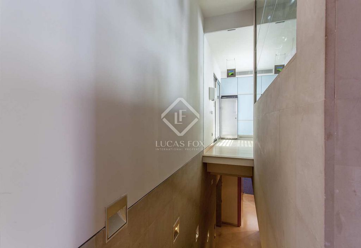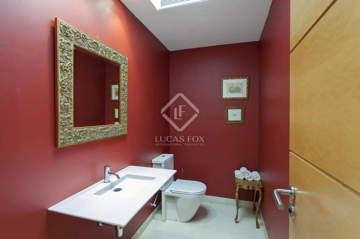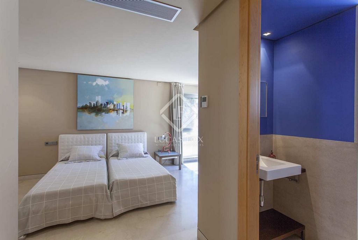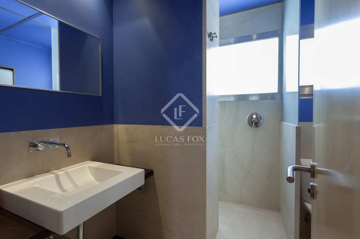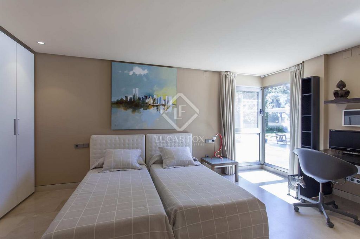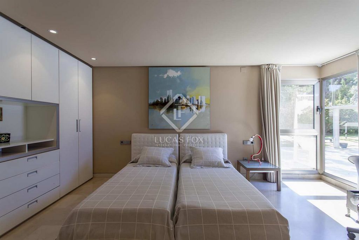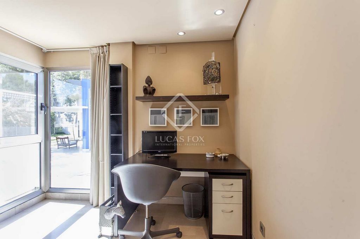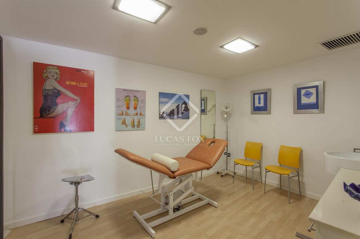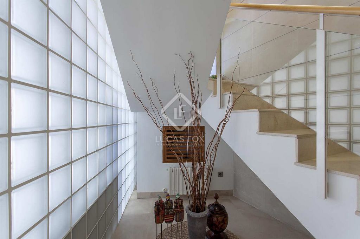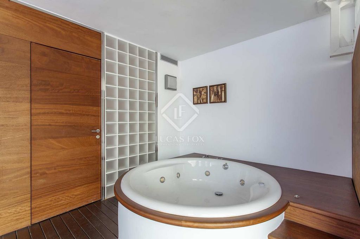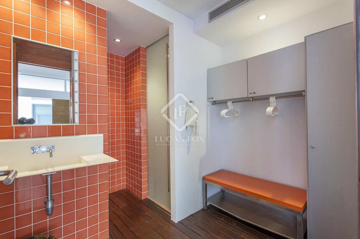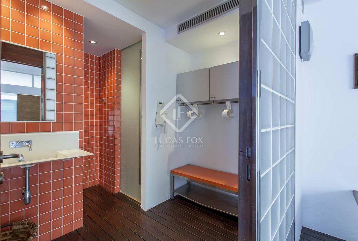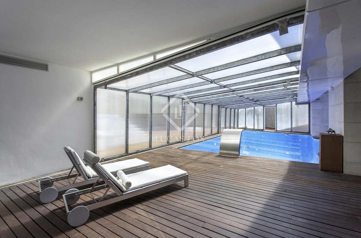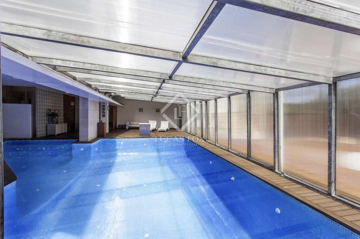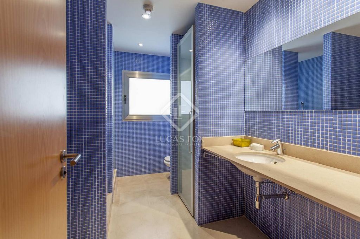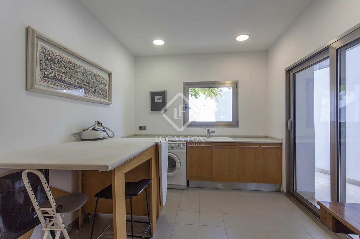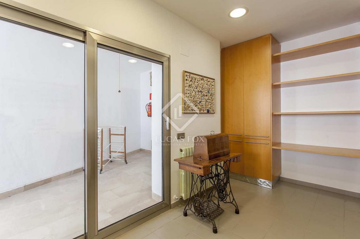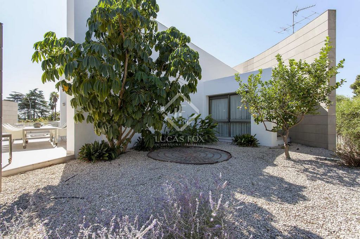12 549 772 SEK
BILDERNA LADDAS...
Hus & enfamiljshus for sale in Torrente
15 106 207 SEK
Hus & Enfamiljshus (Till salu)
Referens:
WUPO-T21966
/ val27243
The villa is located on a 2,367 m² plot and consists of two homes: the main one and the guest house. Both homes are distributed on a single floor and have a total area of 937 m². At the entrance to the main property , we find a spacious and bright hall that leads us to the right to the main bedroom and the living-dining room. Towards the left, the hall leads us to the kitchen and another double bedroom . The living-dining room has large doors and windows that offer views and access to the garden areas , the summer dining room and the chill-out area. Here, the presence of an imposing crystal chandelier and warm furniture stands out, giving it a homely touch. From the dining room, stairs lead us to a bright study. From the living room, you can access the kitchen without having to go through the hall. The main bedroom consists of a hall, a room transformed into a magnificent dressing room and a full bathroom with a shower and a whirlpool bathtub. At the back of the bedroom, there are doors access to the terrace and garden. Just before the entrance to the main bedroom, stairs lead us to the spa area that houses a splendid heated pool with a hydromassage fountain, a full bathroom and a massage and treatment area. The pool area can be opened to make it exterior. The southern area of the main house consists of a guest bathroom, a kitchen and another double bedroom with a private bathroom and access to the garden. The large kitchen is equipped with an oven, microwave, refrigerator and dishwasher and has large benches and a table with chairs. From the terrace, you access the exterior area of the house. It has a dumbwaiter that leads to the service area. Adjacent to the kitchen, stairs lead us to the service area and garage. This area consists of a laundry area with a washing machine, dryer and an additional kitchen, a pantry, a wine cellar and a full bathroom . From a door, we access a closed garage with a capacity for approximately six vehicles. The guest house includes two double bedrooms, a full bathroom and a cozy living room with an equipped kitchen diner and access to the garden. The homes are equipped with underfloor heating and a ducted hot/cold air conditioning system to guarantee your comfort at any time of the year. Likewise, it has a security system connected to Seguritas and the internal system of day and night security guards in the development. Get in touch for more information.
Visa fler
Visa färre
La villa se ubica sobre una parcela de 2367 m² y consta de dos viviendas: la principal y la de invitados. Ambas viviendas se distribuyen en una única planta y suman una superficie total de 937 m². En la entrada de la vivienda principal, nos encontramos con un amplio y luminoso distribuidor que nos conduce hacia la derecha al dormitorio principal y al salón-comedor. Hacia la izquierda, el distribuidor nos conduce a la cocina y a otro dormitorio doble. El salón-comedor cuenta con grandes puertas y ventanales que ofrecen vistas y acceso a las zonas ajardinadas, al comedor de verano y a la zona chill-out. Aquí, destaca la presencia de una imponente lámpara de cristal y de un cálido mobiliario que le confiere un toque hogareño. Desde el comedor, unas escaleras nos dirigen a un luminoso despacho. Desde el salón, se puede acceder a la cocina sin necesidad de atravesar el distribuidor. El dormitorio principal se compone de un distribuidor, una estancia transformada en un magnífico vestidor y un baño completo provisto de ducha y bañera de hidromasaje. Al fondo del dormitorio, hay unas puertas de salida a la terraza y al jardín. Justo antes de la entrada del dormitorio principal, unas escaleras nos conducen a la zona de spa que alberga una espléndida piscina climatizada con fuente de hidromasaje, un baño completo y una zona de masajes y tratamientos. El recinto de la piscina se puede abrir para hacerla exterior. La zona sur de la casa principal consta de un baño de cortesía, una cocina y otro dormitorio doble con baño privado y acceso al jardín. La amplia cocina se presenta equipada con horno, microondas, nevera y lavavajillas y dispone de amplias bancadas y mesa con sillas. Desde la terraza, se accede a la zona exterior de la casa. Presenta un montaplatos que comunica con la zona de servicio. Adyacentes a la cocina, unas escaleras nos conducen a la zona de servicio y garaje. Esta zona se compone de una zona de lavandería con lavadora, secadora y una cocina adicional, una despensa, una bodega y un baño completo. Desde una puerta, accedemos a un garaje cerrado con una capacidad para seis vehículos aproximadamente. La casa de invitados incluye dos dormitorios dobles, un baño completo y un acogedor salón con cocina office equipada y salida al jardín. Las viviendas están equipadas con calefacción por suelo radiante y un sistema de aire acondicionado frío/calor por conductos para garantizar su confort en cualquier época del año. Asimismo, dispone de un sistema de seguridad conectado a Seguritas y al sistema interno de vigilantes día y noche por la urbanización. Póngase en contacto para más información.
The villa is located on a 2,367 m² plot and consists of two homes: the main one and the guest house. Both homes are distributed on a single floor and have a total area of 937 m². At the entrance to the main property , we find a spacious and bright hall that leads us to the right to the main bedroom and the living-dining room. Towards the left, the hall leads us to the kitchen and another double bedroom . The living-dining room has large doors and windows that offer views and access to the garden areas , the summer dining room and the chill-out area. Here, the presence of an imposing crystal chandelier and warm furniture stands out, giving it a homely touch. From the dining room, stairs lead us to a bright study. From the living room, you can access the kitchen without having to go through the hall. The main bedroom consists of a hall, a room transformed into a magnificent dressing room and a full bathroom with a shower and a whirlpool bathtub. At the back of the bedroom, there are doors access to the terrace and garden. Just before the entrance to the main bedroom, stairs lead us to the spa area that houses a splendid heated pool with a hydromassage fountain, a full bathroom and a massage and treatment area. The pool area can be opened to make it exterior. The southern area of the main house consists of a guest bathroom, a kitchen and another double bedroom with a private bathroom and access to the garden. The large kitchen is equipped with an oven, microwave, refrigerator and dishwasher and has large benches and a table with chairs. From the terrace, you access the exterior area of the house. It has a dumbwaiter that leads to the service area. Adjacent to the kitchen, stairs lead us to the service area and garage. This area consists of a laundry area with a washing machine, dryer and an additional kitchen, a pantry, a wine cellar and a full bathroom . From a door, we access a closed garage with a capacity for approximately six vehicles. The guest house includes two double bedrooms, a full bathroom and a cozy living room with an equipped kitchen diner and access to the garden. The homes are equipped with underfloor heating and a ducted hot/cold air conditioning system to guarantee your comfort at any time of the year. Likewise, it has a security system connected to Seguritas and the internal system of day and night security guards in the development. Get in touch for more information.
Referens:
WUPO-T21966
Land:
ES
Region:
Valencia
Stad:
Torrent
Postnummer:
46901
Kategori:
Bostäder
Listningstyp:
Till salu
Fastighetstyp:
Hus & Enfamiljshus
Fastighets undertyp:
Villa
Fastighets storlek:
937 m²
Tomt storlek:
2 367 m²
Sovrum:
4
Badrum:
5
Möblerad:
Ja
Utrustat kök:
Ja
Garage:
1
Alarm:
Ja
Vaktmästare:
Ja
Swimming pool:
Ja
Luftkonditionering:
Ja
Terrass:
Ja
Högt i tak:
Ja
LIKNANDE FASTIGHETSLISTNINGAR
REAL ESTATE PRICE PER M² IN NEARBY CITIES
| City |
Avg price per m² house |
Avg price per m² apartment |
|---|---|---|
| Paterna | 23 738 SEK | - |
| Valencia | 20 789 SEK | 29 198 SEK |
| Valencia | 22 746 SEK | 36 383 SEK |
| Ribarroja del Turia | 15 238 SEK | - |
| La Eliana | 21 988 SEK | - |
| Bétera | 20 851 SEK | - |
| Puebla de Vallbona | 17 243 SEK | - |
