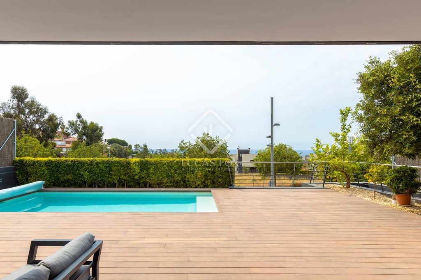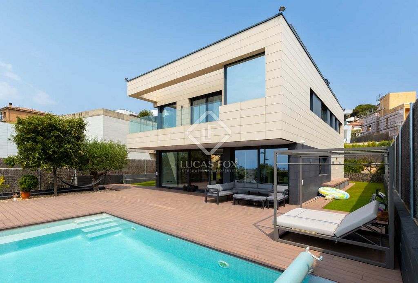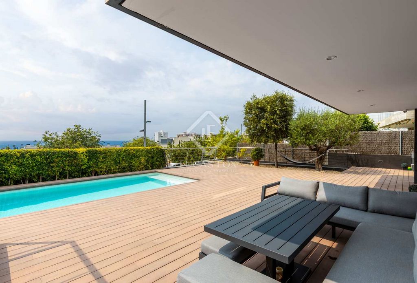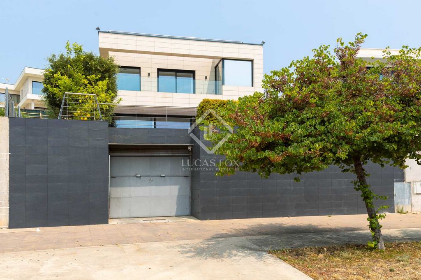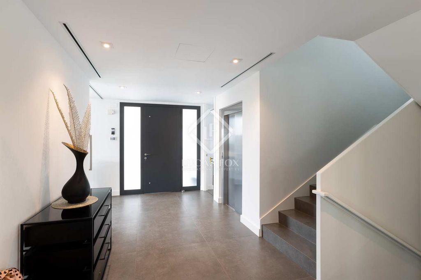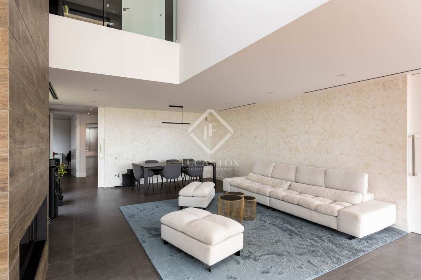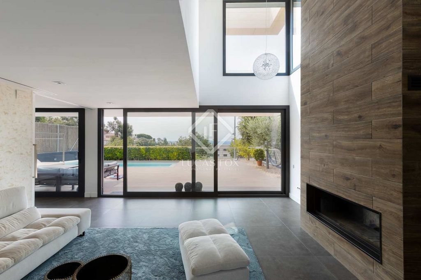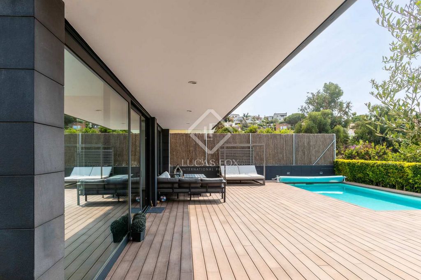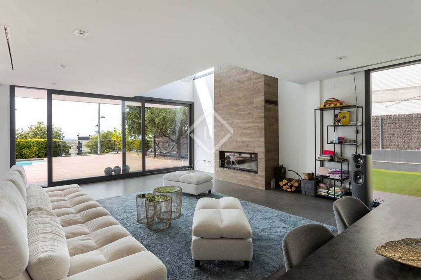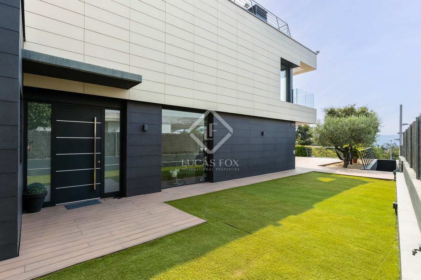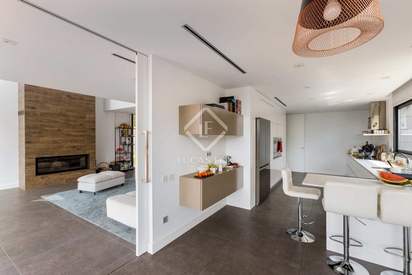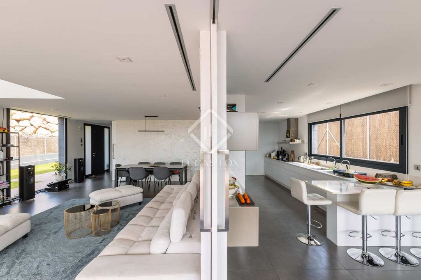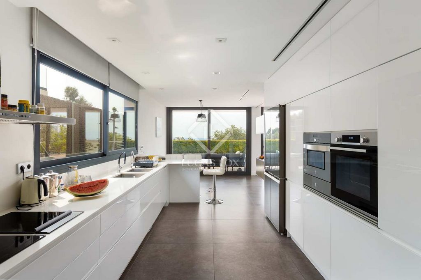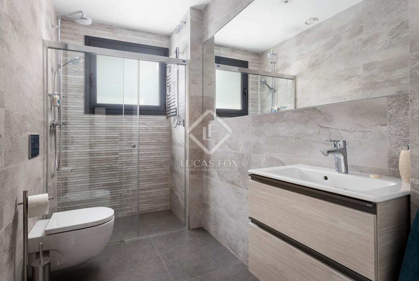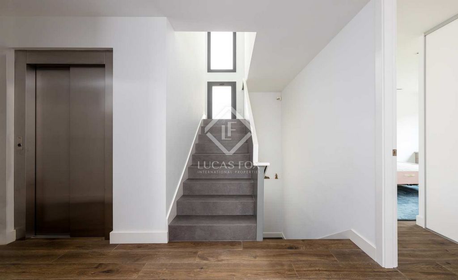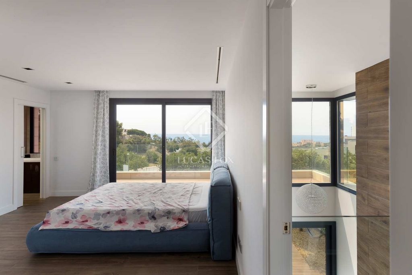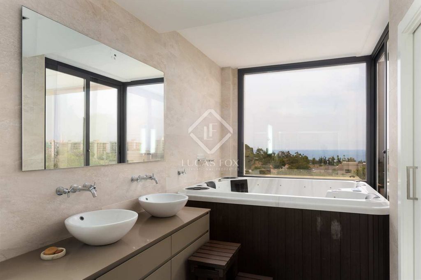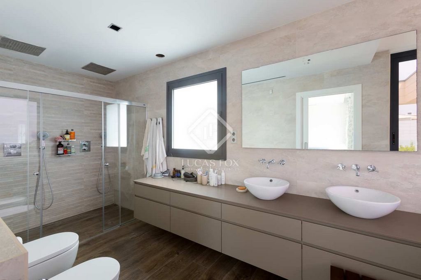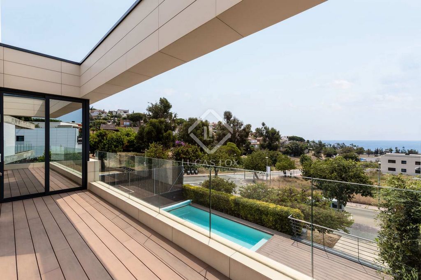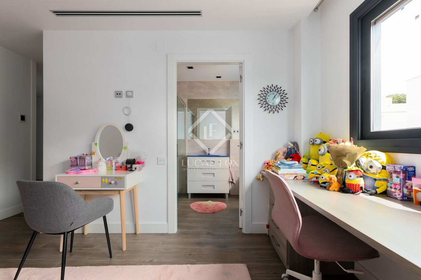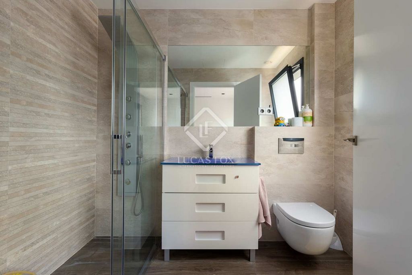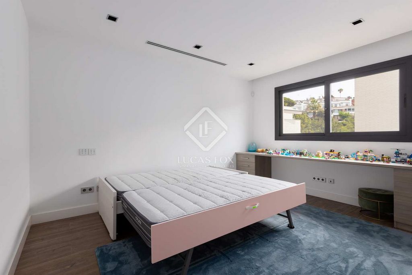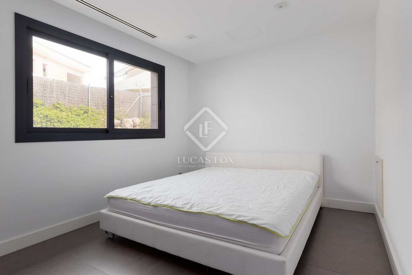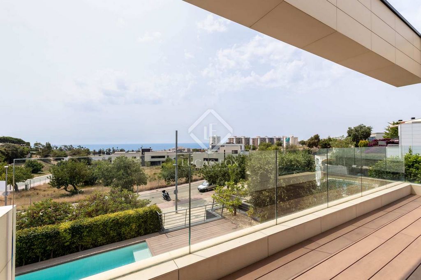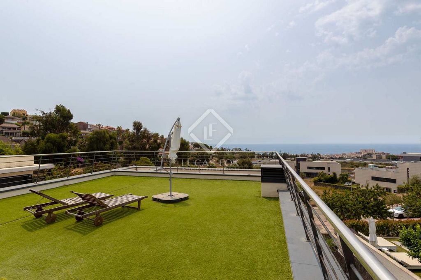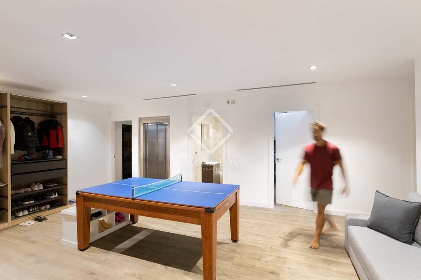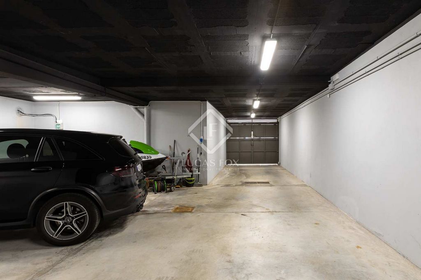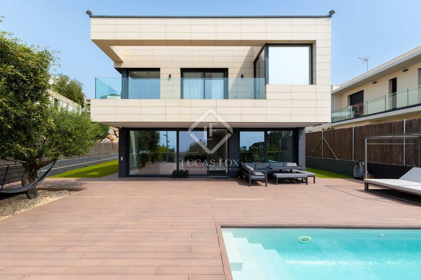BILDERNA LADDAS...
Hus & Enfamiljshus (Till salu)
Referens:
WUPO-T20877
/ mrs42670
This modern design house with clean lines was built in 2015 and boasts spacious rooms, high ceilings and abundant light. The architect has made maximum use of each space, interlacing them with modern architecture whilst integrating the highest quality materials and finishes. It is distributed over 4 floors all connected through a lift, where from the street level we would access the underground area with the parking space up to 3 cars, a large multipurpose room, a bedroom, storage rooms, utilities and pantry. This area could be set up as a home cinema, together with a gym and an entertainment room. On the main floor is the spacious and very bright day area: an entrance hall leads us to the office, double bedroom and an impressive double height living area with its own fireplace and exit toward either the chill out area by the pool or the side garden. In addition, a fully equipped pleasant eat-in kitchen that could be divided thanks to its sliding doors, offers the latest appliances. A complete bathroom is also available on this floor. The staircase leads us to the night area with the bright main suite and its walk-in wardrobe so a full bathroom with both shower, jacuzzi and double sink. In addition, 2 double bedroom suites completes this floor so as a library overlooking the double height ceiling. The last floor is dedicated exclusively to the roofed terrace, perfect for a solarium or to enjoy the evening views. It has underfloor heating, air conditioning via ducts, a home automation system, double-glazed windows and electric blinds to ensure comfort throughout the year, a central vacuum cleaner, Osmosis filtering and water softener, salt pool and security alarm. Ideal for primary home and second homers looking for a low maintenance property, enjoying beautiful sea views, at a door step to Barcelona city, marina and very easy commuting access to Barcelona. Please contact us for further information.
Visa fler
Visa färre
Esta casa de diseño moderno con líneas limpias fue construida en 2015 y cuenta con amplias habitaciones, techos altos y abundante luz. El arquitecto ha aprovechado al máximo cada espacio, entrelazándolos con la arquitectura moderna e integrando materiales y acabados de la más alta calidad. Se distribuye en 4 plantas comunicadas todas ellas mediante ascensor, donde desde la planta de calle accederíamos a la zona subterránea con la plaza de aparcamiento de hasta 3 coches, una gran estancia polivalente, un dormitorio, trasteros, coladurías y despensa. Esta zona podría habilitarse como un vivienda cinema, junto con un gimnasio y una estancia de entretenimiento. En la planta principal se encuentra la amplia y muy luminosa zona de día: un recibidor de entrada nos conduce al despacho, dormitorio doble y un impresionante salón a doble altura con chimenea propia y salida hacia la zona chill-out junto a la piscina o hacia el jardín lateral . Además, una agradable cocina comedor totalmente equipada que se puede dividir gracias a sus puertas correderas, ofrece electrodomésticos de última generación. Un baño completo también está disponible en este piso. La escalera nos conduce a la zona de noche con la luminosa dormitorio principal y su vestidor así como un baño completo con ducha, jacuzzi y doble lavabo. Además, 2 dormitorio dobles en suite completan esta planta a modo de biblioteca con vistas al techo de doble altura. La última planta está dedicada exclusivamente a la terraza cubierta, perfecta para solárium o para disfrutar de las vistas nocturnas. Dispone de calefacción por suelo radiante, aire acondicionado por conductos, sistema vivienda , ventanas de doble acristalamiento y persianas eléctricas para garantizar el confort durante todo el año, aspirador central, filtrado por ósmosis y descalcificador, piscina de sal y alarma de seguridad. Ideal para vivienda principal y segunda vivienda que buscan una vivienda de bajo mantenimiento, con bonito/a vistas al mar, a un paso de la ciudad de Barcelona, puerto deportivo y muy fácil acceso a Barcelona. Póngase en contacto con nosotros para obtener más información.
This modern design house with clean lines was built in 2015 and boasts spacious rooms, high ceilings and abundant light. The architect has made maximum use of each space, interlacing them with modern architecture whilst integrating the highest quality materials and finishes. It is distributed over 4 floors all connected through a lift, where from the street level we would access the underground area with the parking space up to 3 cars, a large multipurpose room, a bedroom, storage rooms, utilities and pantry. This area could be set up as a home cinema, together with a gym and an entertainment room. On the main floor is the spacious and very bright day area: an entrance hall leads us to the office, double bedroom and an impressive double height living area with its own fireplace and exit toward either the chill out area by the pool or the side garden. In addition, a fully equipped pleasant eat-in kitchen that could be divided thanks to its sliding doors, offers the latest appliances. A complete bathroom is also available on this floor. The staircase leads us to the night area with the bright main suite and its walk-in wardrobe so a full bathroom with both shower, jacuzzi and double sink. In addition, 2 double bedroom suites completes this floor so as a library overlooking the double height ceiling. The last floor is dedicated exclusively to the roofed terrace, perfect for a solarium or to enjoy the evening views. It has underfloor heating, air conditioning via ducts, a home automation system, double-glazed windows and electric blinds to ensure comfort throughout the year, a central vacuum cleaner, Osmosis filtering and water softener, salt pool and security alarm. Ideal for primary home and second homers looking for a low maintenance property, enjoying beautiful sea views, at a door step to Barcelona city, marina and very easy commuting access to Barcelona. Please contact us for further information.
Referens:
WUPO-T20877
Land:
ES
Region:
Barcelona
Stad:
Teia
Postnummer:
08329
Kategori:
Bostäder
Listningstyp:
Till salu
Fastighetstyp:
Hus & Enfamiljshus
Fastighets undertyp:
Villa
Fastighets storlek:
519 m²
Tomt storlek:
497 m²
Sovrum:
6
Badrum:
5
Möblerad:
Ja
Utrustat kök:
Ja
Parkeringar:
1
Garage:
1
Hiss:
Ja
Alarm:
Ja
Swimming pool:
Ja
Luftkonditionering:
Ja
Kamin:
Ja
Balkong:
Ja
Terrass:
Ja
Källare:
Ja
REAL ESTATE PRICE PER M² IN NEARBY CITIES
| City |
Avg price per m² house |
Avg price per m² apartment |
|---|---|---|
| Premiá de Dalt | 25 770 SEK | - |
| Badalona | - | 30 615 SEK |
| San Adrián del Besós | - | 56 713 SEK |
| San Andrés de Llavaneras | 33 403 SEK | - |
| Barcelona | 34 332 SEK | 55 552 SEK |
| Barcelona | 77 227 SEK | 72 432 SEK |
| San Cugat del Vallés | 39 328 SEK | - |
| Esplugues de Llobregat | 64 707 SEK | 78 742 SEK |
| Hospitalet de Llobregat | - | 35 818 SEK |
| Casteldefels | 41 850 SEK | 40 695 SEK |
| Blanes | 54 310 SEK | - |
| Lloret de Mar | 30 695 SEK | 38 565 SEK |
| Sitges | 45 950 SEK | 50 395 SEK |
