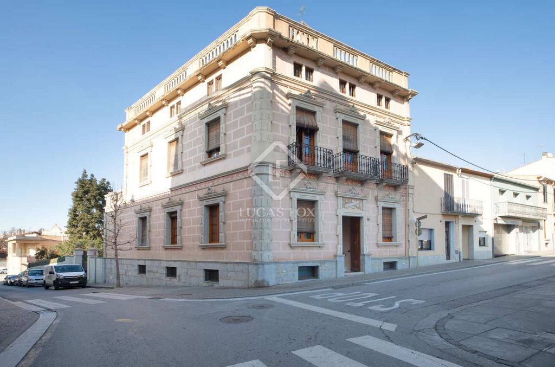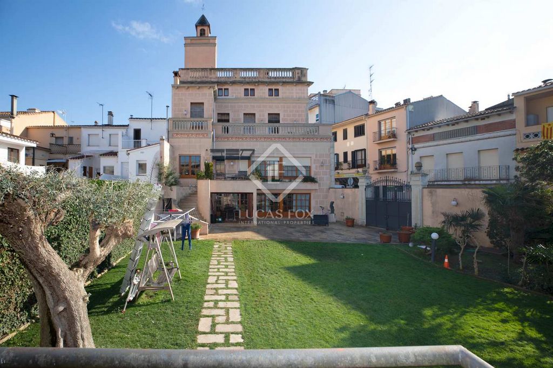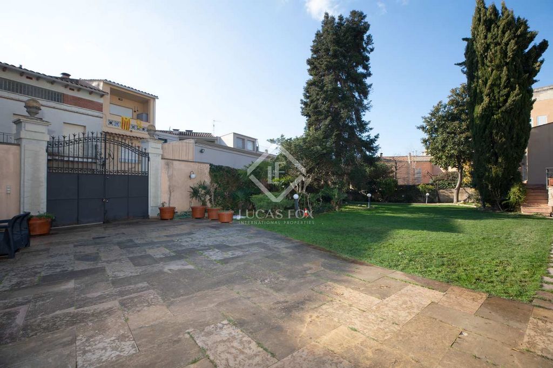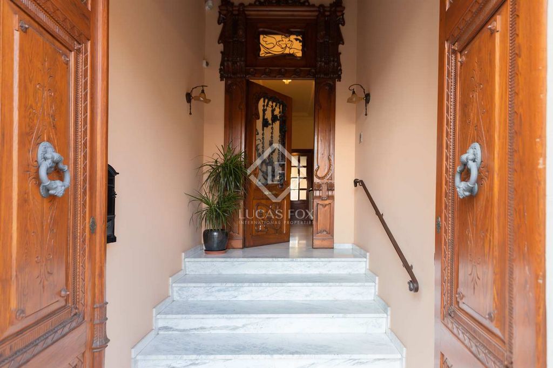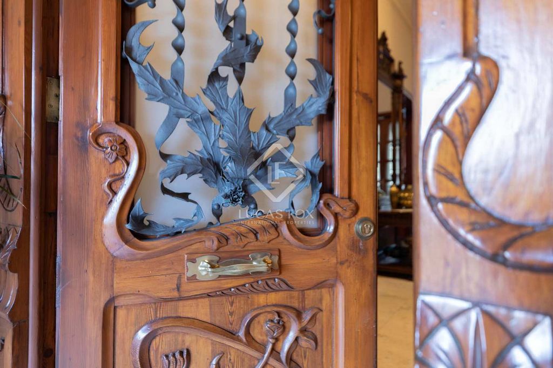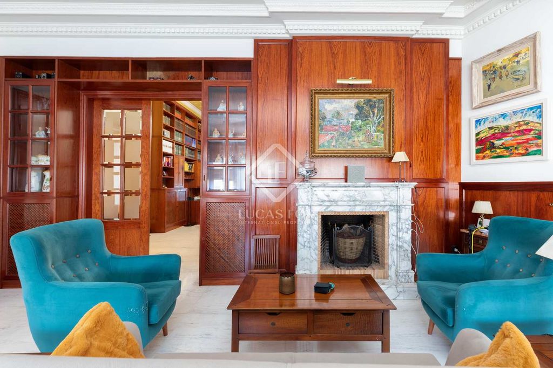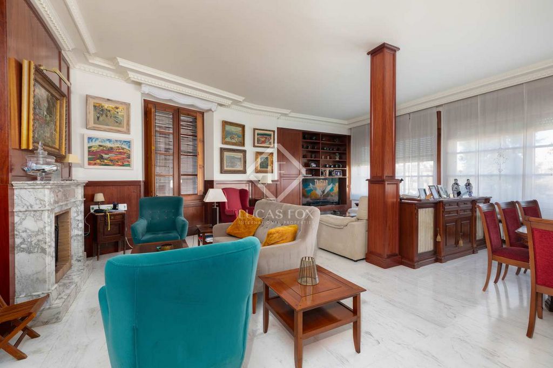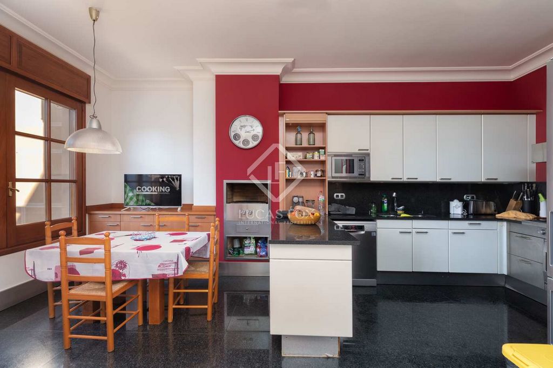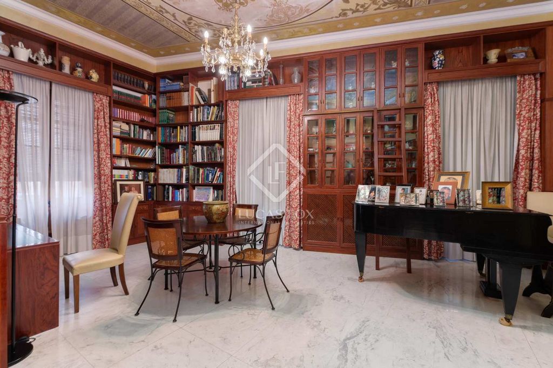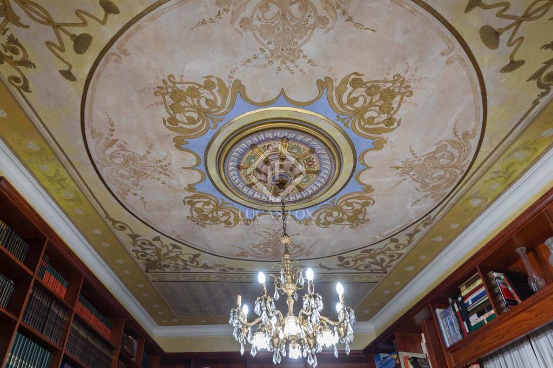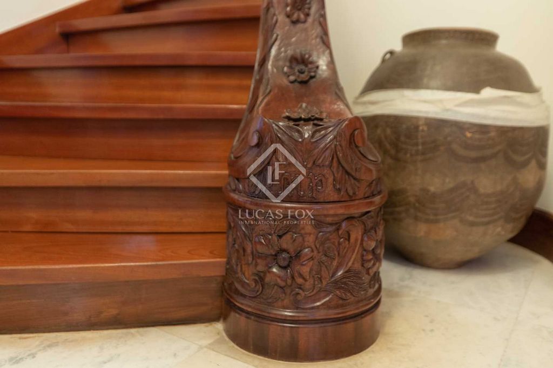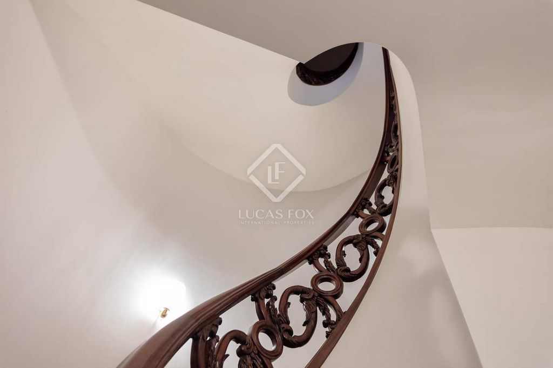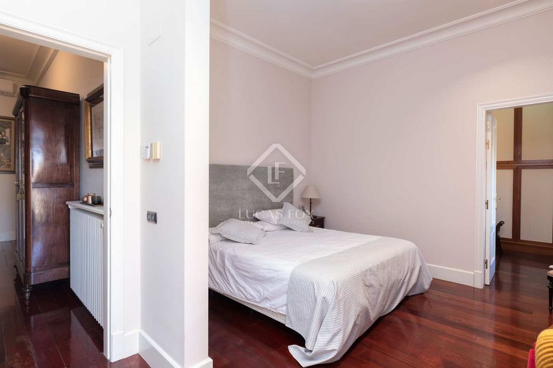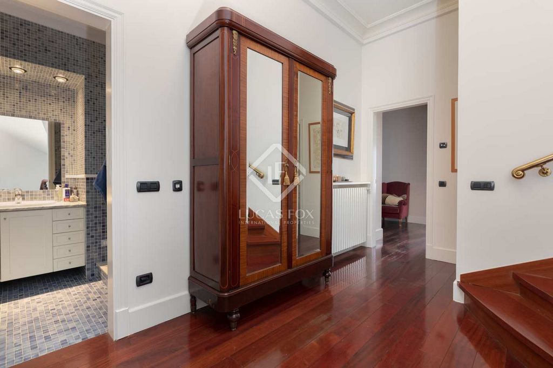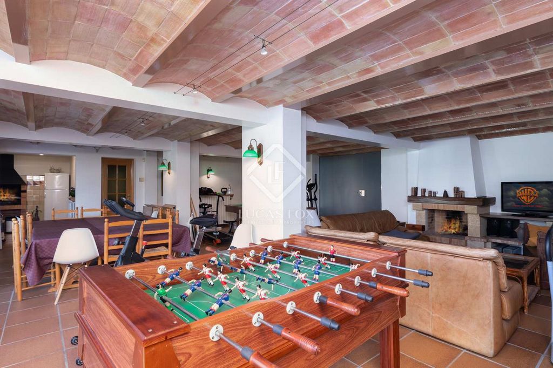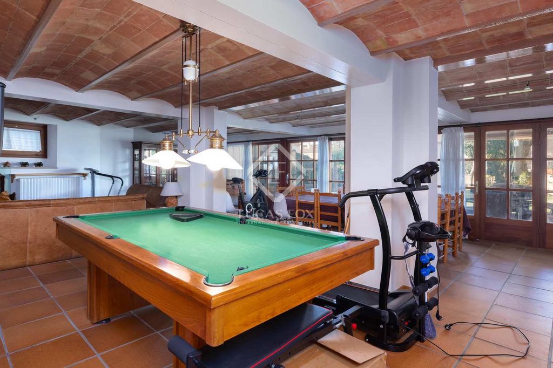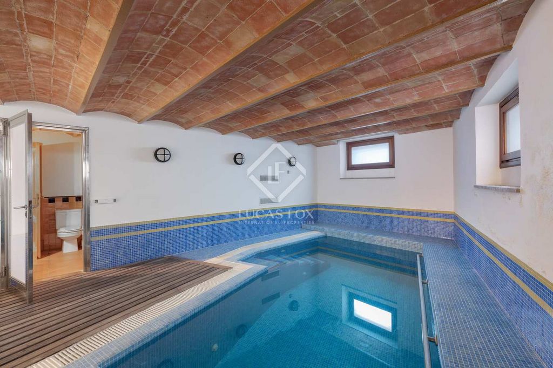BILDERNA LADDAS...
Hus & Enfamiljshus (Till salu)
Referens:
WUPO-T20776
/ gir32710
This unique family home, known as Can Pascual, has 2 floors, a loft and a lower ground floor and is finished in an eclectic style and protected by the Special Plan for the Protection of the Architectural Heritage of the town. Built in 1894 by Joan Ferrer y Boades, it has subsequently been renovated and is in an optimal state of conservation. Located on the corner and facing one of the most central squares in the town, opposite the old Casino. It consists of a total built area of 828 m² and a total plot area of 874 m², it also has a possible surplus area in the large rear patio, in which some 1,200 m² of residential accommodation could be added. The location, the surroundings, the building type and characteristics and the town planning category, all make this a very versatile property that can be used as an impressive private home, a housing development or even a Relais Chateau-type hotel development, for example.
Visa fler
Visa färre
Singular vivienda unifamiliar de estilo ecléctico protegida por el Plan Especial de protección del patrimonio arquitectónico de la localidad, conocida como Can Pascual, de dos plantas, golfas y semisótanos. Construida en el año 1894 por Joan Ferrer y Boades, posteriormente ha sido reformada y dispone de un estado de conservación óptimo. Situada en esquina y con frente a una de las plazas mas céntricas del municipio, frente al antiguo Casino. Consta de una superficie total construida de 828 m² i una superficie total de solar de 874 m², dispone además de un posible sobrante de aprovechamiento en el que se podría materializar unos 1.200 m² de techo residencial, situado en el gran patio posterior. La situación, el entorno, la tipología y características del edificio y las determinaciones de aprovechamiento establecidas por el planeamiento municipal para esta finca situada en suelo urbano conforman, todas juntas, la situación apropiada para el planteamiento de múltiples usos para esta finca, pasando de una residencia señorial a una promoción de viviendas, de oficinas o incluso una promoción hotelera tipo Relais Chateau.
This unique family home, known as Can Pascual, has 2 floors, a loft and a lower ground floor and is finished in an eclectic style and protected by the Special Plan for the Protection of the Architectural Heritage of the town. Built in 1894 by Joan Ferrer y Boades, it has subsequently been renovated and is in an optimal state of conservation. Located on the corner and facing one of the most central squares in the town, opposite the old Casino. It consists of a total built area of 828 m² and a total plot area of 874 m², it also has a possible surplus area in the large rear patio, in which some 1,200 m² of residential accommodation could be added. The location, the surroundings, the building type and characteristics and the town planning category, all make this a very versatile property that can be used as an impressive private home, a housing development or even a Relais Chateau-type hotel development, for example.
Referens:
WUPO-T20776
Land:
ES
Region:
Girona
Stad:
Llagostera
Postnummer:
17240
Kategori:
Bostäder
Listningstyp:
Till salu
Fastighetstyp:
Hus & Enfamiljshus
Fastighets undertyp:
Villa
Fastighets storlek:
828 m²
Tomt storlek:
874 m²
Sovrum:
7
Badrum:
8
Möblerad:
Ja
Utrustat kök:
Ja
Parkeringar:
1
Hiss:
Ja
Alarm:
Ja
Swimming pool:
Ja
Luftkonditionering:
Ja
Kamin:
Ja
Högt i tak:
Ja
REAL ESTATE PRICE PER M² IN NEARBY CITIES
| City |
Avg price per m² house |
Avg price per m² apartment |
|---|---|---|
| Caldas de Malavella | 18 586 SEK | - |
| Vidreras | 15 794 SEK | - |
| Massanet de la Selva | 13 692 SEK | - |
| Lloret de Mar | 29 152 SEK | 28 536 SEK |
| Calonge | 25 681 SEK | 30 040 SEK |
| Palamós | 30 601 SEK | 30 177 SEK |
| Tordera | 16 847 SEK | 15 716 SEK |
| La Escala | 27 622 SEK | 29 270 SEK |
| San Andrés de Llavaneras | 33 953 SEK | - |
| Rosas | 29 586 SEK | 27 530 SEK |
| Palau Sabardera | 26 359 SEK | - |
| Badalona | - | 24 029 SEK |
| San Adrián del Besós | - | 49 482 SEK |
| Céret | 27 941 SEK | - |
| Laroque-des-Albères | 32 569 SEK | - |
| Villelongue-dels-Monts | 32 160 SEK | - |
