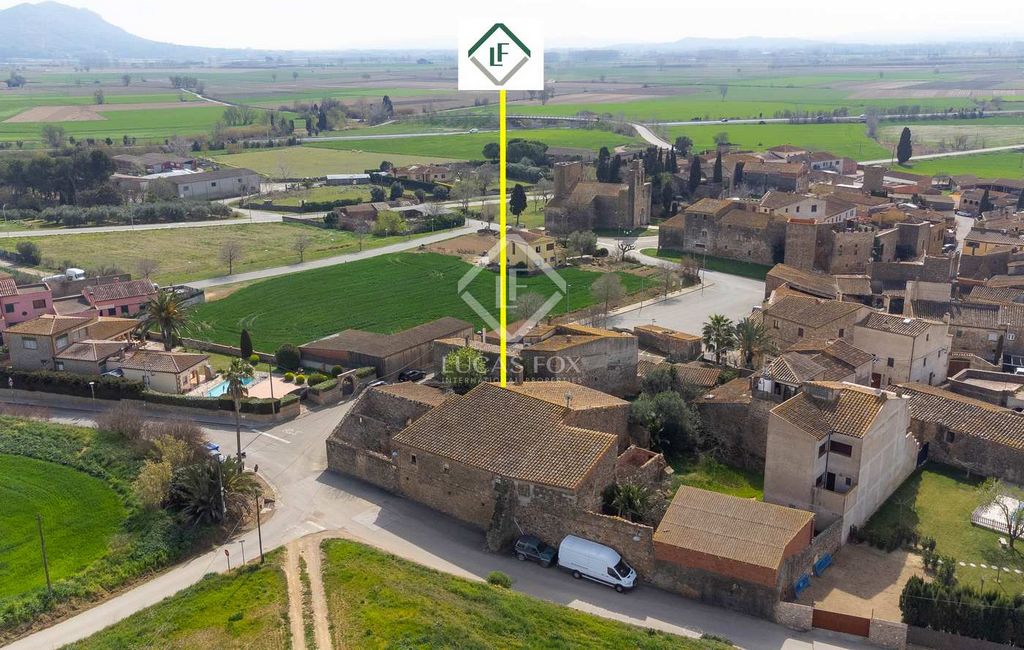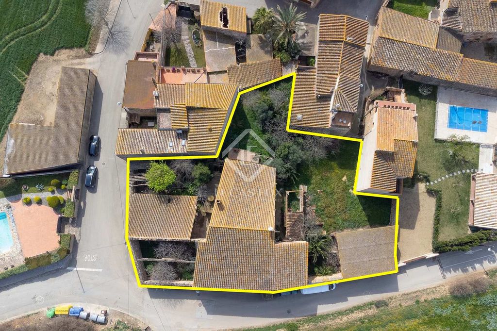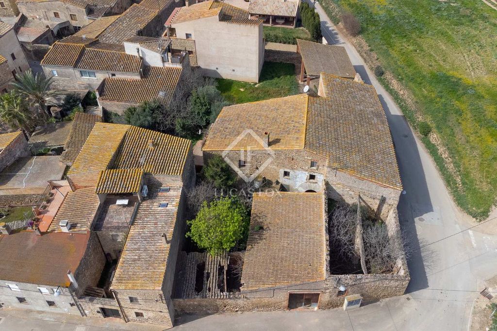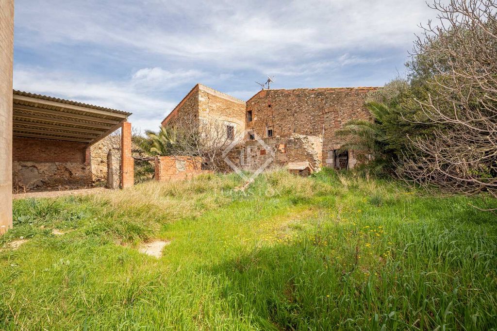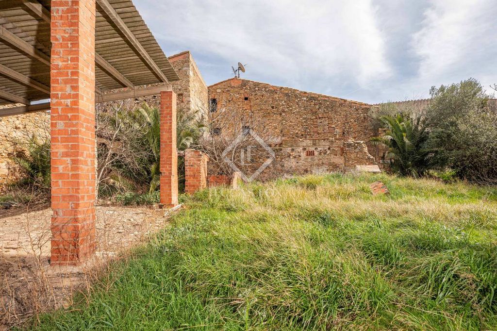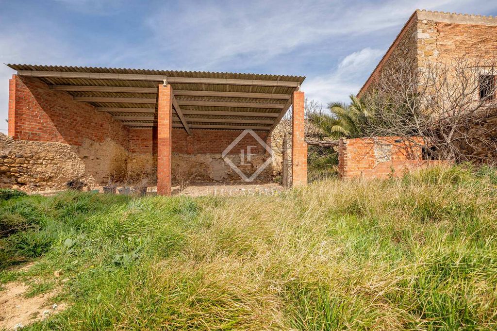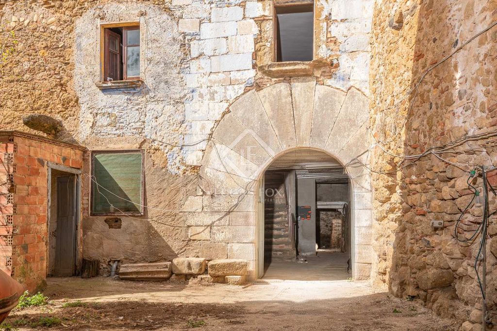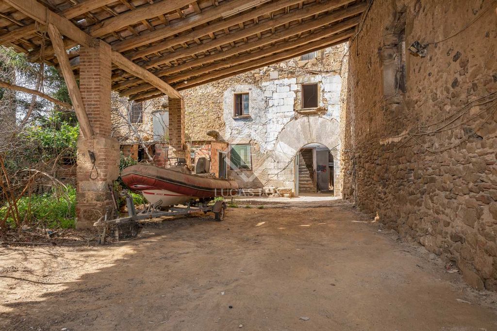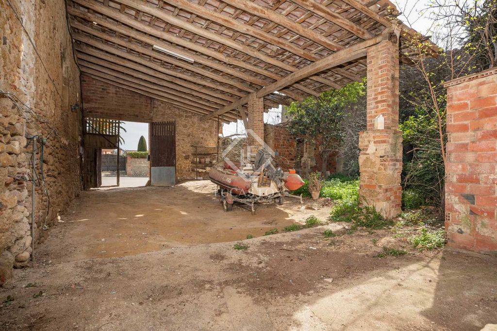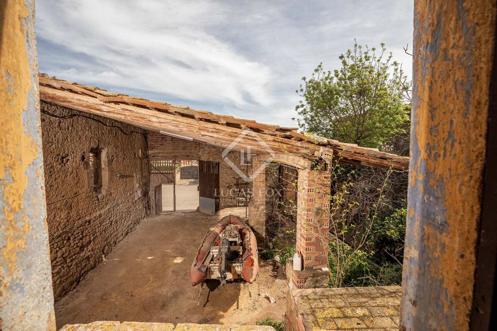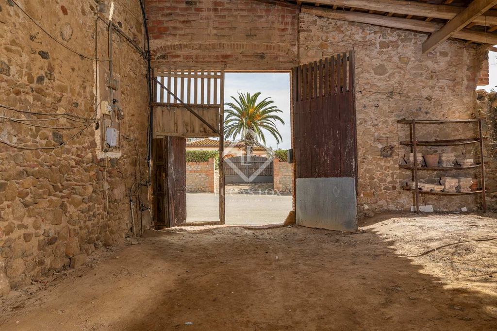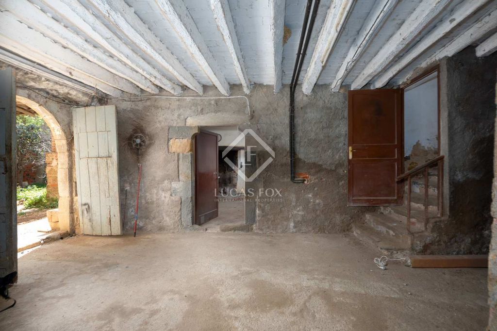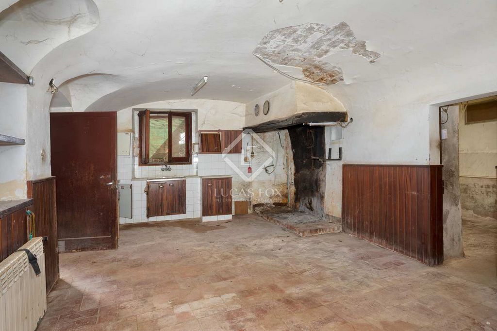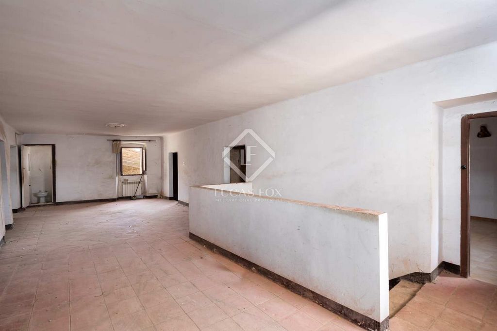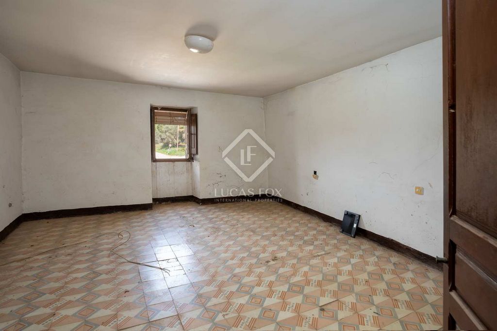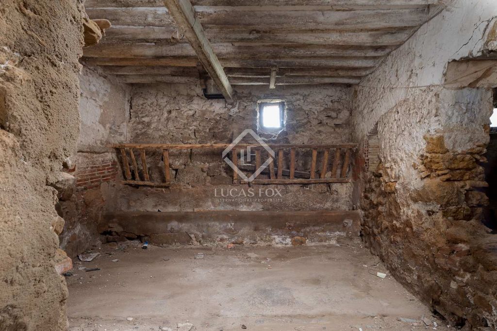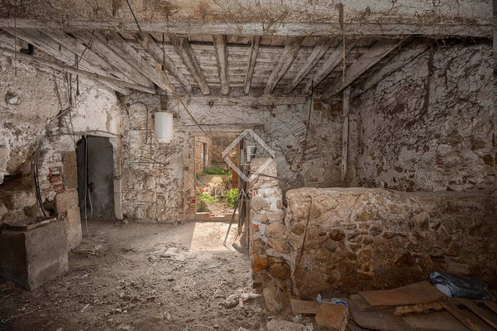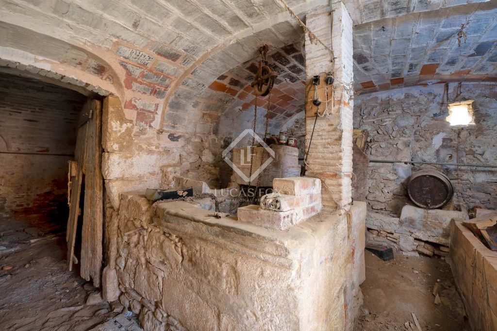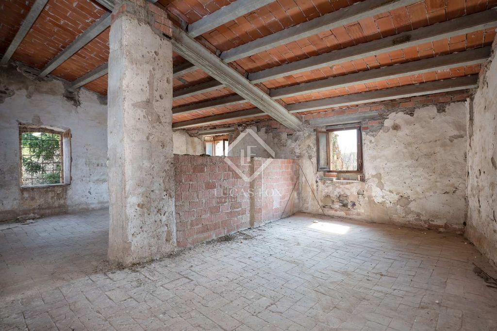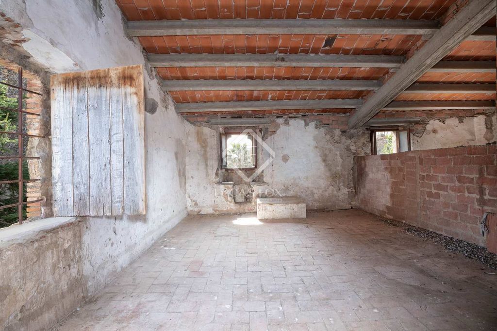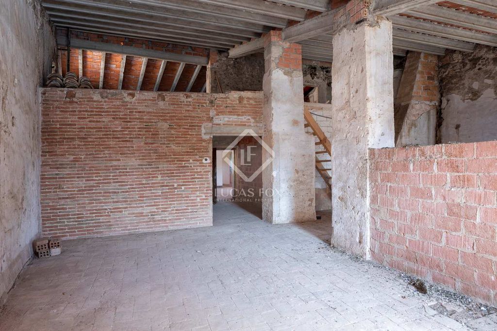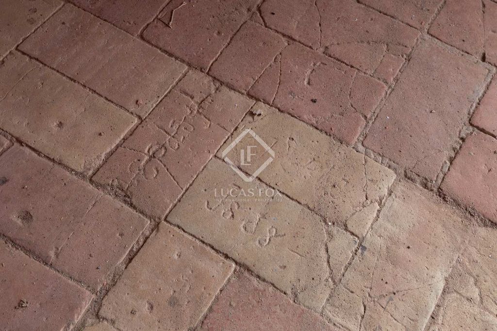BILDERNA LADDAS...
Hus & enfamiljshus for sale in La Tallada d'Empordà
6 288 451 SEK
Hus & Enfamiljshus (Till salu)
Referens:
WUPO-T19643
/ gir36637
Lucas Fox presents this beautiful urban country house with a garden located in the historic centre of a quiet town on the northern edge of the Baix Empordà. The property is ideal for carrying out a comprehensive refurbishment project, since it has large spaces, high ceilings and good orientation, which are the basis for achieving a comfortable rustic house with a lot of character and cozy spaces. As a whole, the current buildable area is 900 m2, including the main property of about 600 m2 and covered exteriors that can be converted into porches, garage, guest house, independent studio, or be demolished to expand the garden area, in according to the needs of the new owners. We enter the house through a beautiful portal that leads directly to a large porch and the east garden of the house. At the end of the porch, we find the arched entrance to the property on the ground floor. This floor has large spaces to project a very complete day area , with possible living rooms, a study or a bedroom, as well as a kitchen with access to the south garden . The staircase, in the centre of the property, gives access to a hall that leads to the different rooms, including two large spaces with windows to the garden, one of them with a 100 m² mezzanine on a balcony that provides the space with a great ceiling height. The 1,320 m2 plot is located within the town and has a garden that surrounds the house on its east, south and west sides, with enough space to build a pool. The result can be a large garden , but with manageable measurements and a lot of privacy. An ideal house to carry out a custom project with the character of a traditional farmhouse, without giving up the comfort of being in a quiet town in the Baix Empordà.
Visa fler
Visa färre
Lucas Fox presenta esta bonita masía urbana con jardín situada en el centro histórico de un tranquilo pueblo en el límite norte del Baix Empordà. La vivienda es ideal para llevar a cabo un proyecto de rehabilitación integral, ya que cuenta con grandes espacios, techos altos y buena orientación que son la base para conseguir una confortable casa rústica con mucho carácter y acogedores espacios. En su conjunto, la zona edificable actual es de 900 m2, incluyendo la vivienda principal de unos 600 m2 y cubiertos exteriores que pueden convertirse en porches, garaje, casa de invitados, estudio independiente, o ser derruidos para ampliar la zona de jardín, en función de las necesidades de los nuevos propietarios. Entramos en la casa cruzando un bonito portal que da paso directamente a un gran porche y al jardín este de la casa. Al final del porche, encontramos la entrada en arco a la vivienda en la planta baja. Esta planta cuenta con grandes espacios para proyectar una zona de día muy completa, con posibles salones, un estudio o un dormitorio, así como una cocina con salida al jardín sur. La escalera, en el centro de la vivienda, da acceso a un distribuidor que va dando paso a las distintas estancias, incluidos dos grandes espacios con ventanas al jardín, uno de ellos con un altillo de 100 m² en balcón que proporciona al espacio una gran altura de techos. La parcela, de 1.320 m2 , está situada dentro del pueblo y tiene un jardín que rodea la casa por su lado este, sud y oeste, con espacio suficiente para construir una piscina. El resultado puede ser un jardín amplio, pero de medidas manejables y mucha intimidad. Una casa ideal para realizar un proyecto a medida con el carácter de una masia tradicional, sin renunciar a la comodidad de estar dentro de un pueblo tranquilo en el Baix Empordà.
Lucas Fox presents this beautiful urban country house with a garden located in the historic centre of a quiet town on the northern edge of the Baix Empordà. The property is ideal for carrying out a comprehensive refurbishment project, since it has large spaces, high ceilings and good orientation, which are the basis for achieving a comfortable rustic house with a lot of character and cozy spaces. As a whole, the current buildable area is 900 m2, including the main property of about 600 m2 and covered exteriors that can be converted into porches, garage, guest house, independent studio, or be demolished to expand the garden area, in according to the needs of the new owners. We enter the house through a beautiful portal that leads directly to a large porch and the east garden of the house. At the end of the porch, we find the arched entrance to the property on the ground floor. This floor has large spaces to project a very complete day area , with possible living rooms, a study or a bedroom, as well as a kitchen with access to the south garden . The staircase, in the centre of the property, gives access to a hall that leads to the different rooms, including two large spaces with windows to the garden, one of them with a 100 m² mezzanine on a balcony that provides the space with a great ceiling height. The 1,320 m2 plot is located within the town and has a garden that surrounds the house on its east, south and west sides, with enough space to build a pool. The result can be a large garden , but with manageable measurements and a lot of privacy. An ideal house to carry out a custom project with the character of a traditional farmhouse, without giving up the comfort of being in a quiet town in the Baix Empordà.
Referens:
WUPO-T19643
Land:
ES
Region:
Girona
Stad:
La Tallada d'Emporda
Postnummer:
17134
Kategori:
Bostäder
Listningstyp:
Till salu
Fastighetstyp:
Hus & Enfamiljshus
Fastighets storlek:
600 m²
Tomt storlek:
1 320 m²
Sovrum:
6
Badrum:
2
