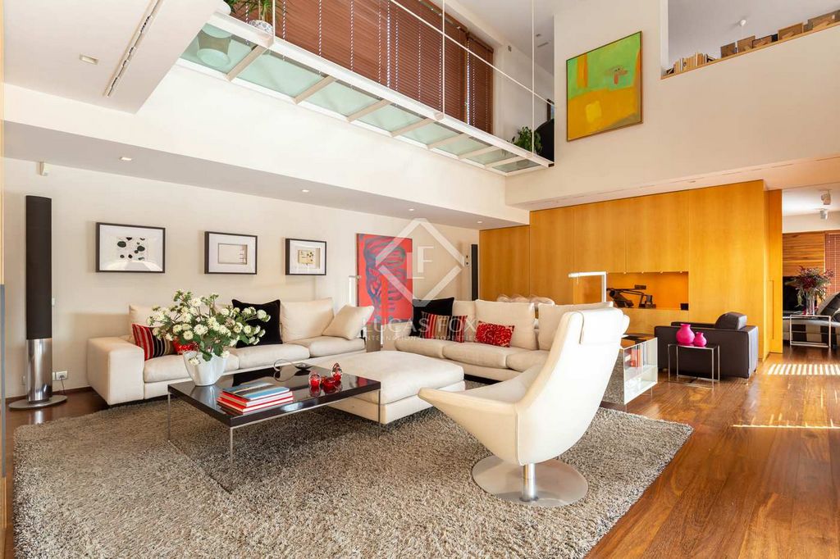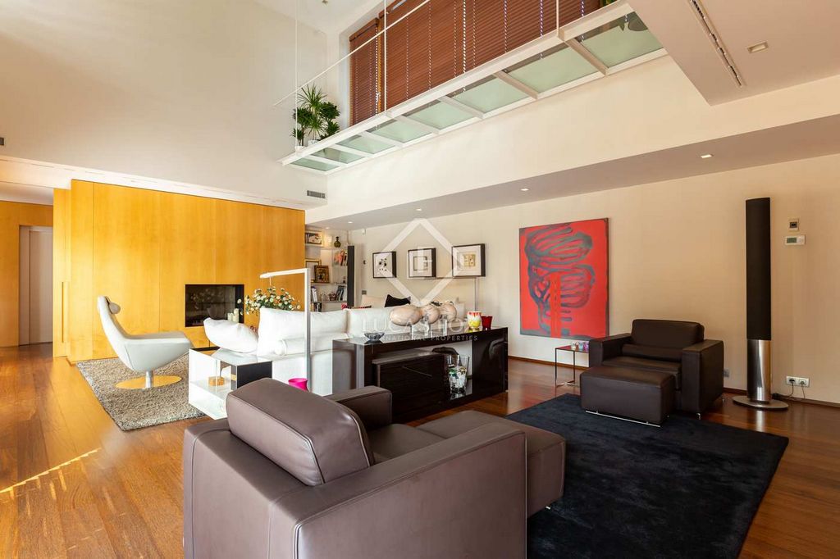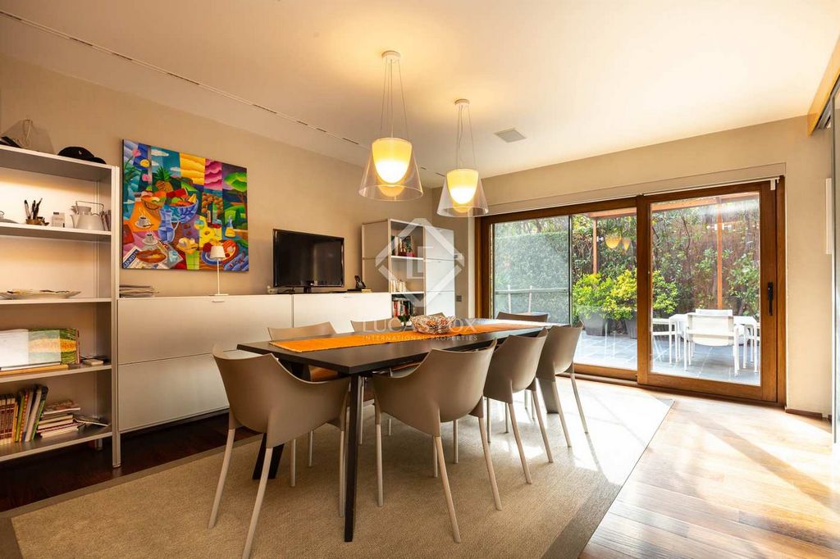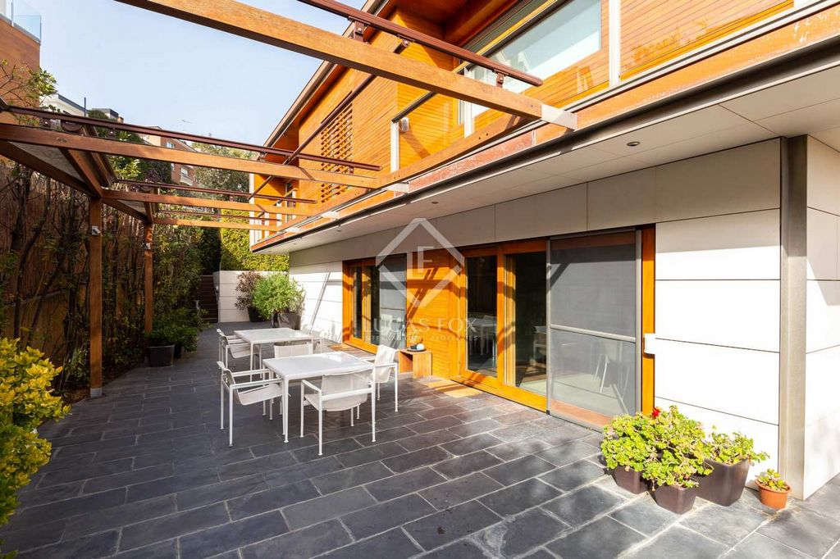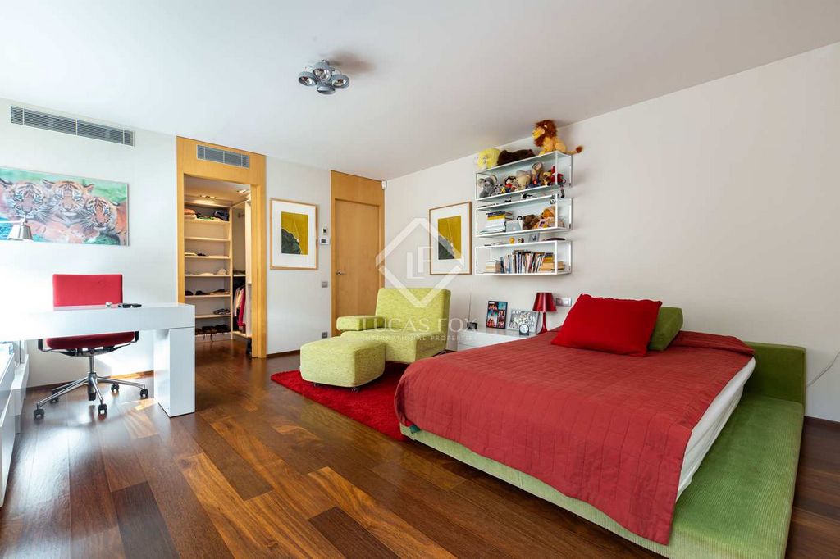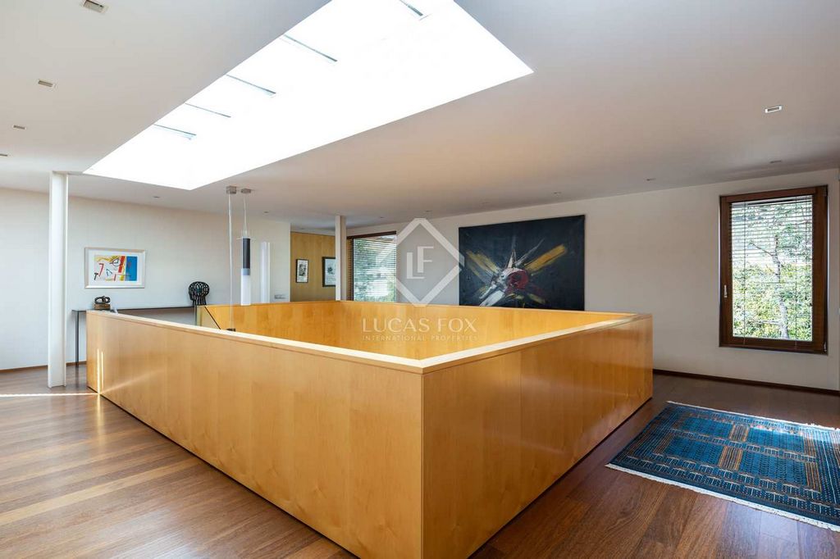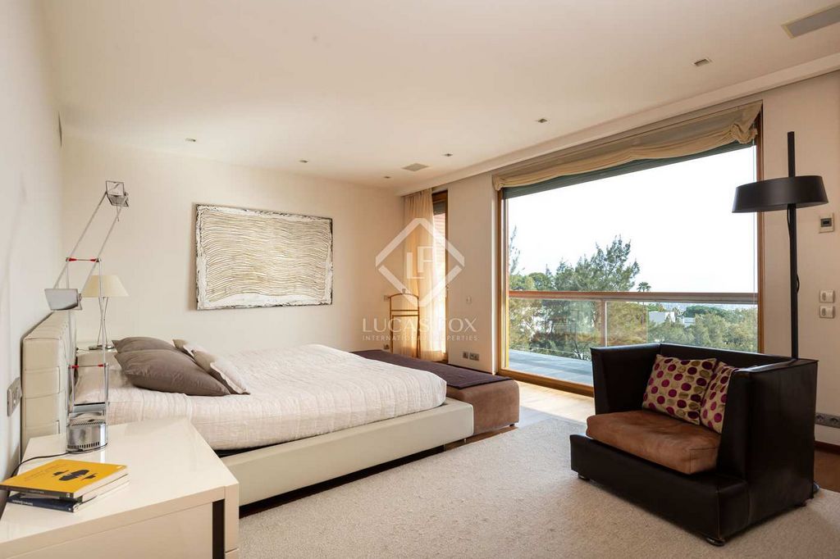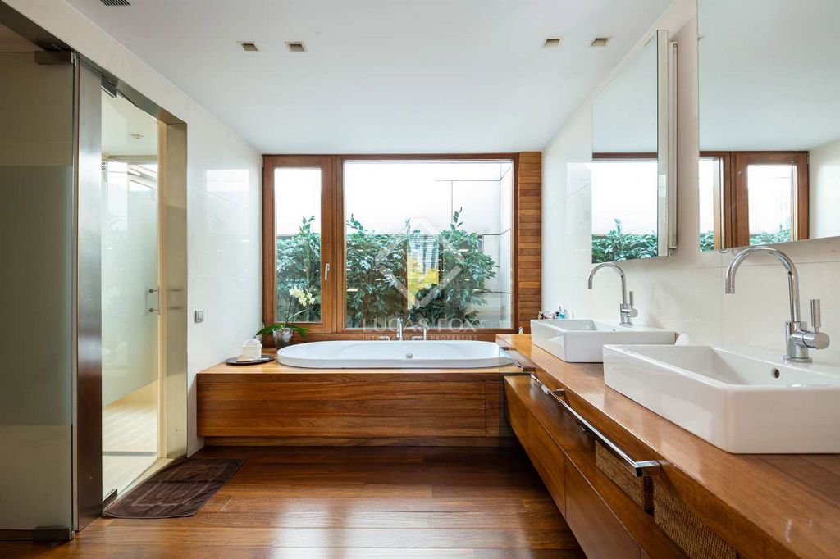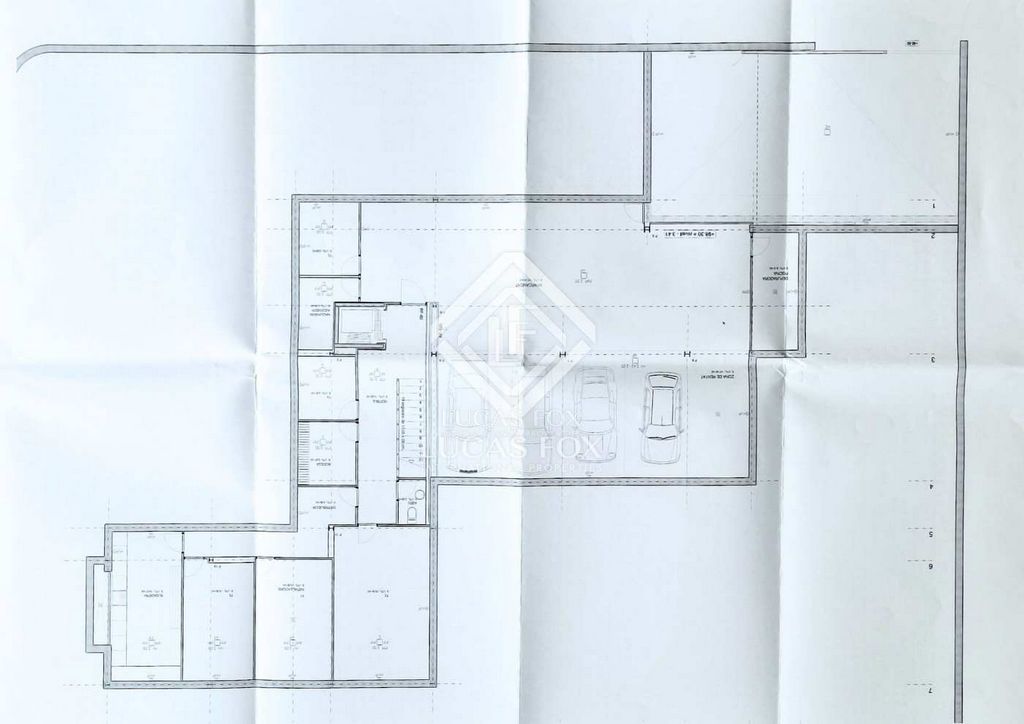BILDERNA LADDAS...
Hus & enfamiljshus for sale in Esplugues de Llobregat
57 489 542 SEK
Hus & Enfamiljshus (Till salu)
Referens:
WUPO-T19170
/ sjd39555
Lucas Fox Sant Just presents this unique house in the exclusive area of Ciudad Diagonal. It has a constructed area of 972 m² and sits on a 1,323 m² plot with four winds, with a swimming pool and a large private garden . The house was built by architect Carles Ferrater in 2005 and decorated by Carlos Ferruz. The property has an excellent southerly aspect with unobstructed views of the sea. The property offers a privileged location as it is close to international schools, in an area with private security and its own surveillance, making it one of the quietest and most exclusive areas of Ciudad Diagonal. The property is distributed over four floors, including the lower ground floor and the garage with capacity for five cars with an electric charger and two storage rooms. On the same floor of the garage, we find a wine cellar, two storage rooms with built-in wardrobes, laundry room, gym/ games room, a toilet and the machine room. From here, we can access all floors with the private lift with capacity for six people. We access the main floor from the garden, where we are greeted by a large entrance hall that shows the magnificent structure of the property. On this floor we find the fully equipped kitchen diner with access to the garden. Behind this there is a large service area with a kitchen and a bedroom with its own bathroom . Next we have a guest bathroom and a dining room room for eight people. Likewise, we have a large living room with a double ceiling and fireplace, as well as a television room with access to the porch and garden. On the second floor is the billiard room, an study with sea views and three bedrooms with their respective private bathrooms and dressing rooms. We access the third floor where the large main bedroom is located, which enjoys three well-differentiated spaces: the night area with views of Barcelona and the sea with a dressing room, a full bathroom with an English patio and a large living room. We highlight the exterior area for its large garden with natural grass, Teak wood walkways, vegetable garden, automatic irrigation, two porches with automatic awnings, summer dining room and 12 x 3 meter saltwater pool with pre-installation to make it heated. The villa has a gas heating system, central air conditioning, underfloor heating, solar panels, natural stone and wood, installation of ceiling speakers throughout the property for piped music. Get in touch for more information.
Visa fler
Visa färre
Lucas Fox Sant Just presenta esta casa única en la zona exclusiva de Ciudad Diagonal. Cuenta con una superficie de 972 m² construidos y se asienta sobre una parcela a cuatro vientos de 1.323 m², con piscina y un gran jardín privado. La casa fue construida por el arquitecto Carles Ferrater en el año 2005 y decorada por Carlos Ferruz. La vivienda goza de una excelente orientación sur con vistas despejadas al mar. La vivienda ofrece una ubicación privilegiada al estar cerca de los colegios internacionales, en una zona con seguridad privada y vigilancia propia, por lo que es de las zonas más tranquilas y exclusivas de Ciudad Diagonal. La vivienda se distribuye en cuatro plantas, incluida la planta semisótano y el garaje con capacidad para cinco coches con cargador eléctrico y dos trasteros. En la misma planta del garaje, encontramos una bodega, dos salas para el almacenamiento con armarios empotrados, lavandería, gimnasio/sala de juegos, un aseo y la sala de máquinas. Desde aquí, podemos acceder a todas las plantas con el ascensor privado con capacidad para seis personas. Accedemos a la planta principal desde el jardín, donde nos recibe un gran recibidor que muestra la magnífica estructura de la vivienda. En esta planta encontramos la cocina office totalmente equipada con acceso al jardín. Detrás de esta hay una gran zona de servicio con cocina y un dormitorio con baño propio. Seguidamente tenemos un baño de cortesía y una sala de comedor para ocho comensales. Asimismo, tenemos un gran salón con doble techo y chimenea, así como una sala de televisión con acceso al porche y al jardín. En la segunda planta se encuentra la sala de billar, un despacho con vistas al mar y tres dormitorios con sus respectivos baños privados y vestidores. Accedemos a la tercera planta donde se ubica el gran dormitorio principal que disfruta de tres espacios bien diferenciados: la zona de noche con vistas a Barcelona y al mar con un vestidor, un baño completo con patio inglés y una gran sala de estar. Destacamos la zona exterior por su gran jardín con césped natural, pasarelas de madera de Teka, huerto, riego automático, dos porches con toldos automáticos, comedor de verano y piscina de 12 x 3 metros de agua salada con preinstalación para hacerla climatizada. La villa goza de sistema de calefacción por gas, aire acondicionado centralizado, suelo radiante, placas solares, piedra natural y madera, instalación de altavoces en el techo en toda la vivienda para hilo musical. Póngase en contacto para más información.
Lucas Fox Sant Just presents this unique house in the exclusive area of Ciudad Diagonal. It has a constructed area of 972 m² and sits on a 1,323 m² plot with four winds, with a swimming pool and a large private garden . The house was built by architect Carles Ferrater in 2005 and decorated by Carlos Ferruz. The property has an excellent southerly aspect with unobstructed views of the sea. The property offers a privileged location as it is close to international schools, in an area with private security and its own surveillance, making it one of the quietest and most exclusive areas of Ciudad Diagonal. The property is distributed over four floors, including the lower ground floor and the garage with capacity for five cars with an electric charger and two storage rooms. On the same floor of the garage, we find a wine cellar, two storage rooms with built-in wardrobes, laundry room, gym/ games room, a toilet and the machine room. From here, we can access all floors with the private lift with capacity for six people. We access the main floor from the garden, where we are greeted by a large entrance hall that shows the magnificent structure of the property. On this floor we find the fully equipped kitchen diner with access to the garden. Behind this there is a large service area with a kitchen and a bedroom with its own bathroom . Next we have a guest bathroom and a dining room room for eight people. Likewise, we have a large living room with a double ceiling and fireplace, as well as a television room with access to the porch and garden. On the second floor is the billiard room, an study with sea views and three bedrooms with their respective private bathrooms and dressing rooms. We access the third floor where the large main bedroom is located, which enjoys three well-differentiated spaces: the night area with views of Barcelona and the sea with a dressing room, a full bathroom with an English patio and a large living room. We highlight the exterior area for its large garden with natural grass, Teak wood walkways, vegetable garden, automatic irrigation, two porches with automatic awnings, summer dining room and 12 x 3 meter saltwater pool with pre-installation to make it heated. The villa has a gas heating system, central air conditioning, underfloor heating, solar panels, natural stone and wood, installation of ceiling speakers throughout the property for piped music. Get in touch for more information.
Referens:
WUPO-T19170
Land:
ES
Region:
Barcelona
Stad:
Esplugues De Llobregat
Postnummer:
08950
Kategori:
Bostäder
Listningstyp:
Till salu
Fastighetstyp:
Hus & Enfamiljshus
Fastighets undertyp:
Villa
Fastighets storlek:
916 m²
Tomt storlek:
1 323 m²
Sovrum:
6
Badrum:
7
Möblerad:
Ja
Utrustat kök:
Ja
Parkeringar:
1
Garage:
1
Hiss:
Ja
Alarm:
Ja
Swimming pool:
Ja
Luftkonditionering:
Ja
Balkong:
Ja
Terrass:
Ja
Utomhusgrill:
Ja
REAL ESTATE PRICE PER M² IN NEARBY CITIES
| City |
Avg price per m² house |
Avg price per m² apartment |
|---|---|---|
| Hospitalet de Llobregat | - | 43 126 SEK |
| Barcelona | 44 417 SEK | 59 839 SEK |
| Barcelona | 74 952 SEK | 80 744 SEK |
| San Cugat del Vallés | 44 979 SEK | - |
| San Adrián del Besós | - | 50 871 SEK |
| Casteldefels | 57 136 SEK | - |
| Sitges | 58 114 SEK | 59 252 SEK |
| San Andrés de Llavaneras | 40 443 SEK | - |




