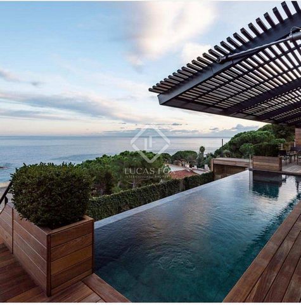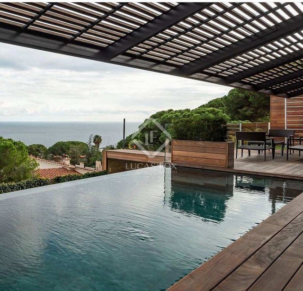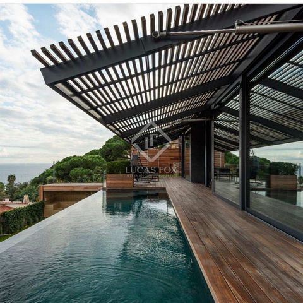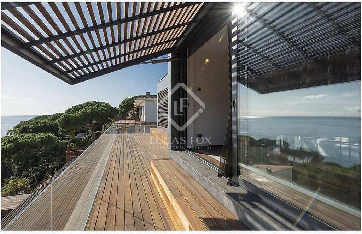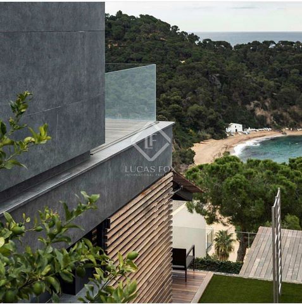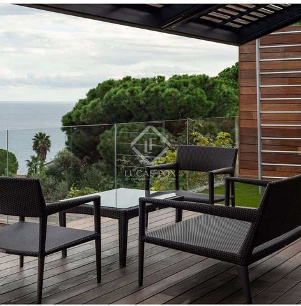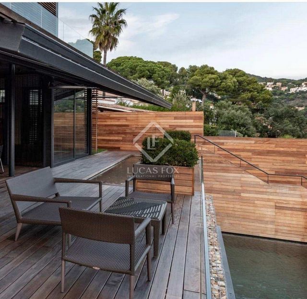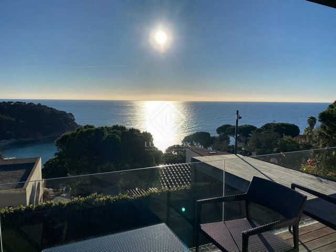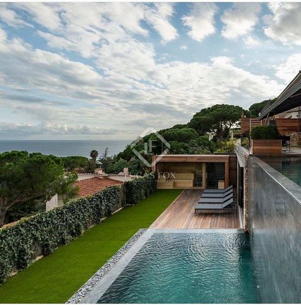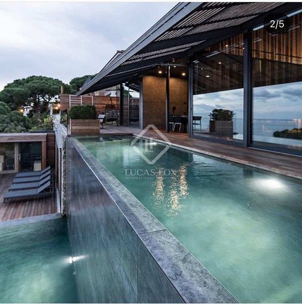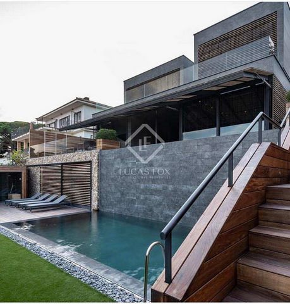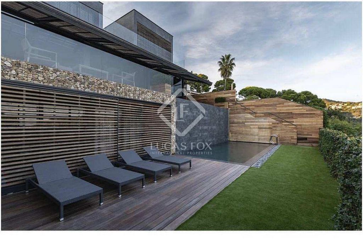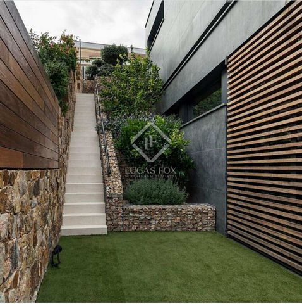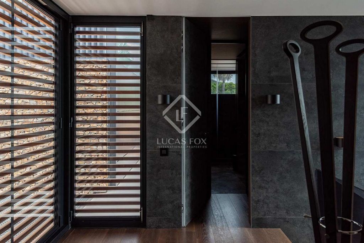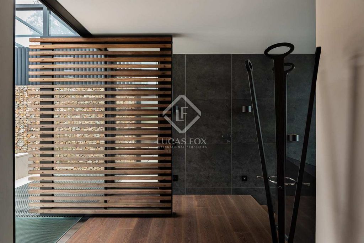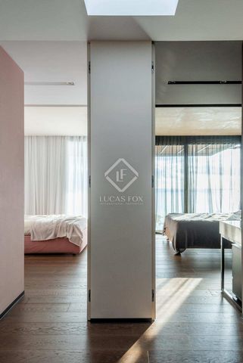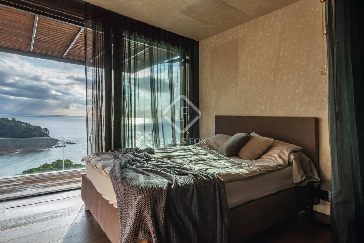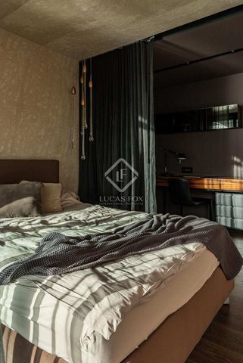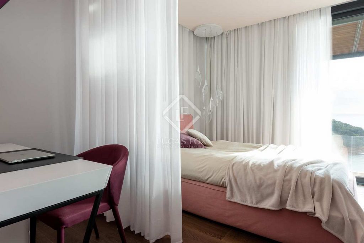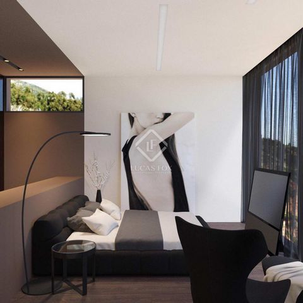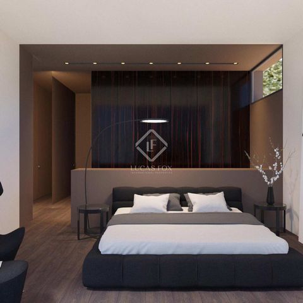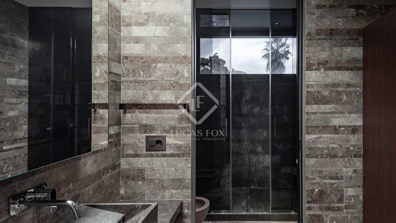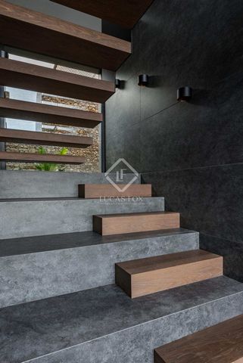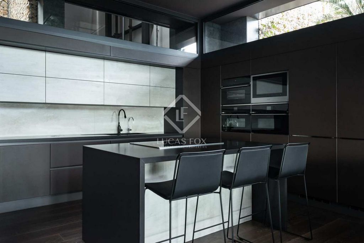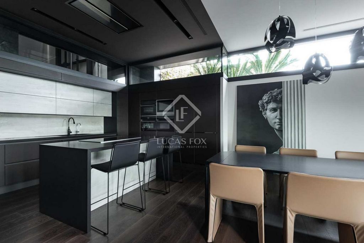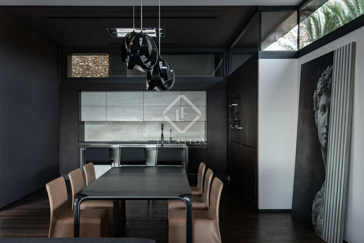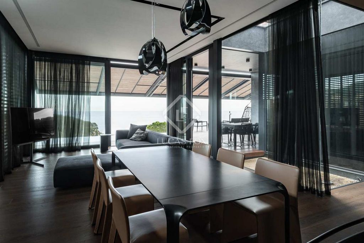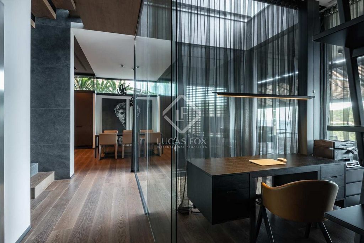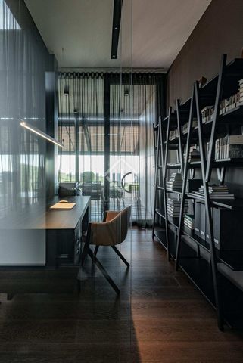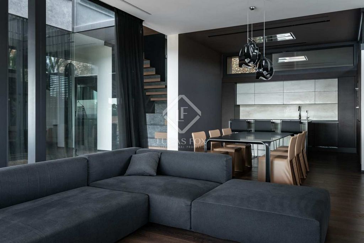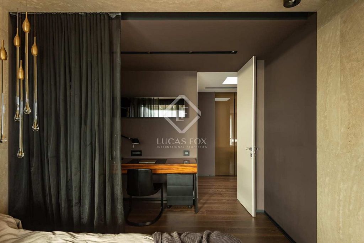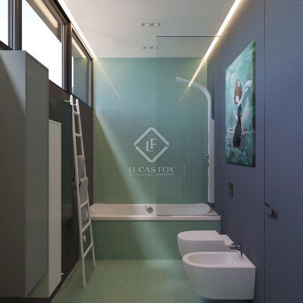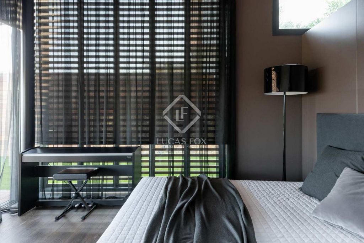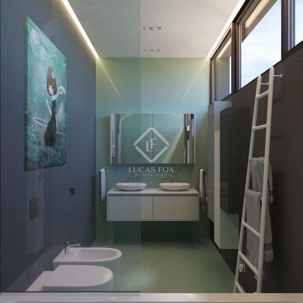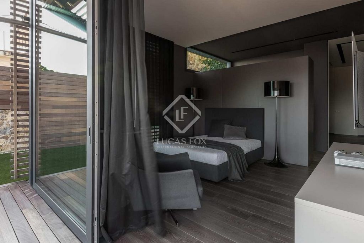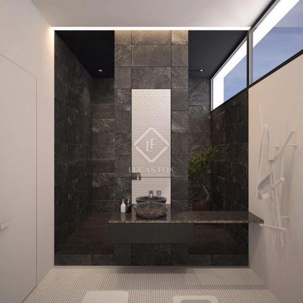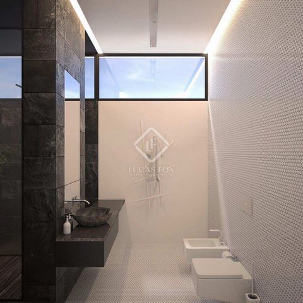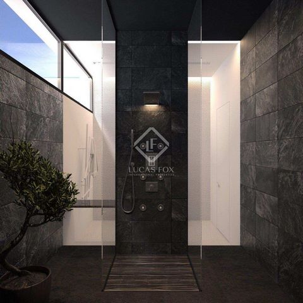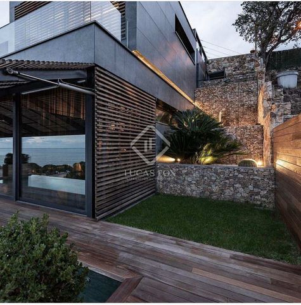BILDERNA LADDAS...
Hus & enfamiljshus for sale in Lloret de Mar
52 148 139 SEK
Hus & Enfamiljshus (Till salu)
Referens:
WUPO-T18451
/ cbr38328
Lucas Fox presents this very stylish, unique modern property with panoramic views. This spectacular house is equipped with the latest technology and has been designed to make the most of its magnificent views of the sea and the mountains. The property has an area of approximately 570 m² distributed over three floors. On the highest floor we find the master suite with a dressing room and its own bathroom, two double bedrooms, a large bathroom and a storage room. On the first floor there is a spectacular terrace with an infinity pool, a living-dining room, a kitchen-diner, an office and a bedroom with a dressing room, ideal for guests. In addition, a spacious bathroom with a shower and a large laundry room are offered. Finally, the ground floor offers two bedrooms with their own bathroom, dressing room, sauna, swimming pool and parking for 6 cars. High-quality materials were used to finish the house, such as porcelain stoneware, natural stone, oak wooden floors, travertine marble, mosaics and wood finishes. The Aster Cucine kitchen is finished in leather and travertine, with velvet chairs and Cassina brand furniture. The bathrooms have rain showers, Flaminia toilets and Laufen baths. All this with a practical and ecological design. Both interior and exterior design solutions fit harmoniously into the environment. The coverings of the terraces and awnings are made of wood. The wooden awnings over the windows, when closed, become blinds that protect from the sun without blocking the view. And the use of a large amount of glass creates a more spacious and light feeling, while the colour scheme gives the space depth and richness. The property has a two-level pool, connected by waterfalls. The pool is decorated and adorned with natural stone and wood. The property is south-east facing, so you could enjoy magnificent sunrises when you get up, with the sun rising from the sea. The green area that can be seen from the house is a protected national park. The house is approximately 5-10 minutes' walk from the sandy beach. There is also a small marina and restaurants that offer delicious Mediterranean cuisine and a relaxing atmosphere to its visitors.
Visa fler
Visa färre
Lucas Fox presenta esta moderna vivienda única, con mucho estilo y con vistas panorámicas. Esta espectacular casa se presenta equipada con la última tecnología, diseñada para aprovechar al máximo sus magníficas vistas al mar y la montaña. La vivienda cuenta con una superficie de aproximadamente 570 m² distribuidos en tres plantas. En la planta más alta nos encontramos con el dormitorio principal con vestidor y baño propio, dos dormitorios dobles, un amplio baño y un trastero. En la primera planta se dispone una espectacular terraza con piscina desbordante, un salón-comedor, una cocina tipo office, un despacho y un dormitorio con vestidor, ideal para invitados. Además, se ofrece un amplio baño con ducha y una gran lavandería. Finalmente, la planta baja ofrece dos dormitorios con baño propio, vestidor, sauna, piscina y aparcamiento para 6 coches. En el acabado de la casa se utilizaron materiales de calidad alta, como gres porcelánico, piedra natural, suelos de parqué de roble, mármol de travertino, mosaicos y acabados en madera. La cocina de Aster Cucine está acabada en cuero y travertino, con sillas de terciopelo y muebles de la marca Cassina. Los baños cuentan con ducha efecto lluvia, sanitarios Flaminia y baños Laufen. Todo ello con un diseño práctico y ecológico. Tanto las soluciones interiores como las exteriores encajan armoniosamente en el entorno. Los revestimientos de las terrazas y toldos están fabricados con madera. Los toldos de madera sobre las ventanas, cuando están cerrados, se convierten en persianas que protegen del sol sin bloquear la vista. Y el uso de una gran cantidad de vidrio crea una sensación mayor amplitud y luminosidad. Y el esquema de color le da al espacio profundidad y riqueza, pero al mismo tiempo moderación. La vivienda dispone de una piscina de dos niveles, conectada por cascadas de agua. La piscina está decorada y adornada con piedra natural y madera. La vivienda goza orientación sureste, por lo que se podrían disfrutar de magnificas amaneceres al levantarse, con el sol saliendo desde el mar. La zona verde que se aprecia desde la casa es un parque nacional protegido. La casa queda a unos 5 o 10 minutos a pie de la playa de arena. También hay un pequeño puerto deportivo y restaurantes que ofrecen una deliciosa cocina mediterránea y un ambiente relajante a sus visitantes.
Lucas Fox presents this very stylish, unique modern property with panoramic views. This spectacular house is equipped with the latest technology and has been designed to make the most of its magnificent views of the sea and the mountains. The property has an area of approximately 570 m² distributed over three floors. On the highest floor we find the master suite with a dressing room and its own bathroom, two double bedrooms, a large bathroom and a storage room. On the first floor there is a spectacular terrace with an infinity pool, a living-dining room, a kitchen-diner, an office and a bedroom with a dressing room, ideal for guests. In addition, a spacious bathroom with a shower and a large laundry room are offered. Finally, the ground floor offers two bedrooms with their own bathroom, dressing room, sauna, swimming pool and parking for 6 cars. High-quality materials were used to finish the house, such as porcelain stoneware, natural stone, oak wooden floors, travertine marble, mosaics and wood finishes. The Aster Cucine kitchen is finished in leather and travertine, with velvet chairs and Cassina brand furniture. The bathrooms have rain showers, Flaminia toilets and Laufen baths. All this with a practical and ecological design. Both interior and exterior design solutions fit harmoniously into the environment. The coverings of the terraces and awnings are made of wood. The wooden awnings over the windows, when closed, become blinds that protect from the sun without blocking the view. And the use of a large amount of glass creates a more spacious and light feeling, while the colour scheme gives the space depth and richness. The property has a two-level pool, connected by waterfalls. The pool is decorated and adorned with natural stone and wood. The property is south-east facing, so you could enjoy magnificent sunrises when you get up, with the sun rising from the sea. The green area that can be seen from the house is a protected national park. The house is approximately 5-10 minutes' walk from the sandy beach. There is also a small marina and restaurants that offer delicious Mediterranean cuisine and a relaxing atmosphere to its visitors.
Referens:
WUPO-T18451
Land:
ES
Region:
Girona
Stad:
Lloret De Mar
Postnummer:
17310
Kategori:
Bostäder
Listningstyp:
Till salu
Fastighetstyp:
Hus & Enfamiljshus
Fastighets undertyp:
Villa
Fastighets storlek:
561 m²
Tomt storlek:
544 m²
Sovrum:
6
Badrum:
7
Möblerad:
Ja
Utrustat kök:
Ja
Parkeringar:
1
Garage:
1
Alarm:
Ja
Swimming pool:
Ja
Luftkonditionering:
Ja
Kamin:
Ja
Balkong:
Ja
Högt i tak:
Ja
REAL ESTATE PRICE PER M² IN NEARBY CITIES
| City |
Avg price per m² house |
Avg price per m² apartment |
|---|---|---|
| Blanes | 56 488 SEK | - |
| Calonge | 32 044 SEK | - |
| Palamós | 42 584 SEK | 45 306 SEK |
| San Andrés de Llavaneras | 39 094 SEK | - |
| La Escala | 34 390 SEK | - |
| Badalona | - | 47 943 SEK |
| Barcelona | 41 768 SEK | 59 288 SEK |
| Barcelona | 68 834 SEK | 80 906 SEK |
| Rosas | 40 027 SEK | 39 446 SEK |
| San Cugat del Vallés | 44 902 SEK | - |
