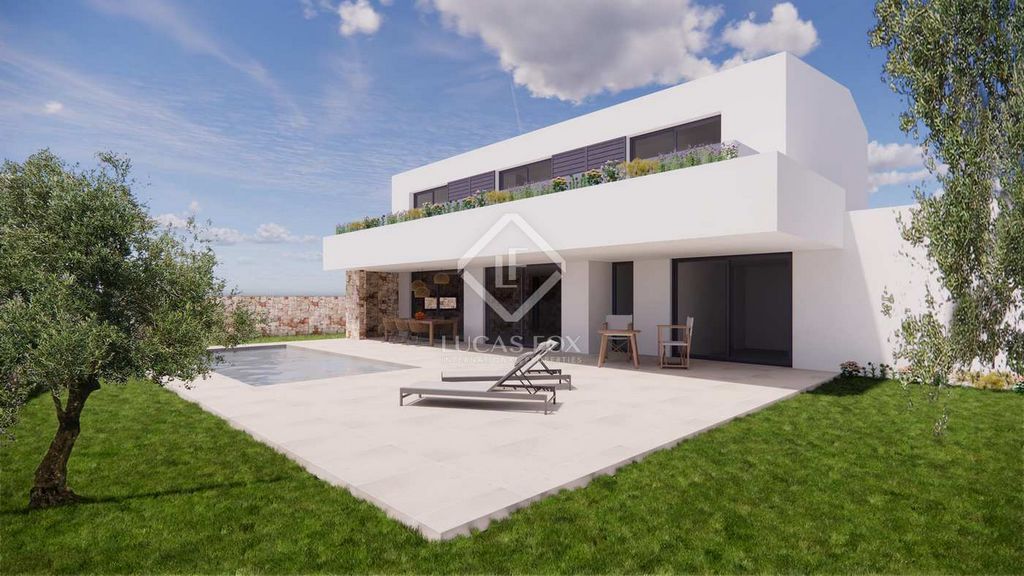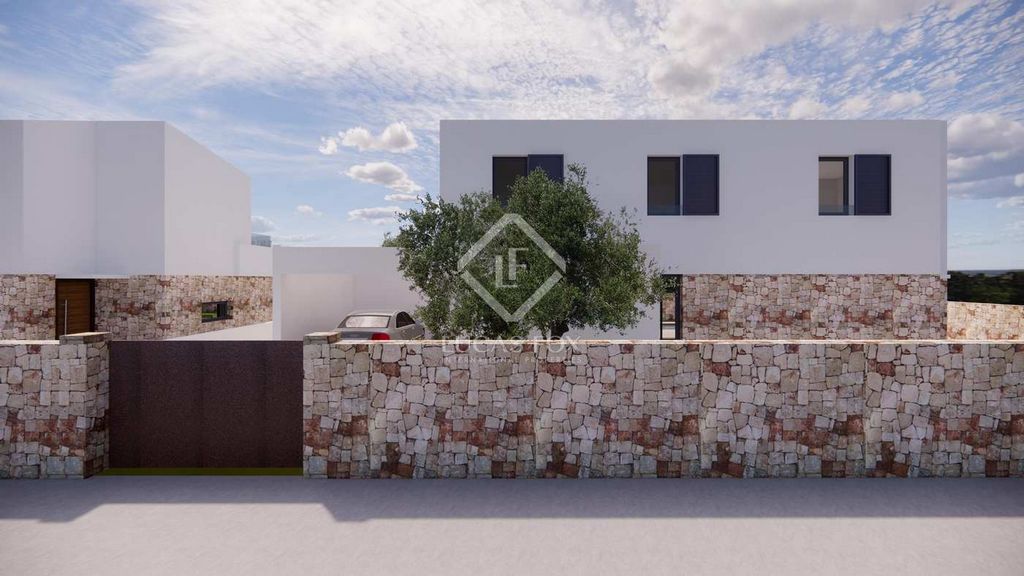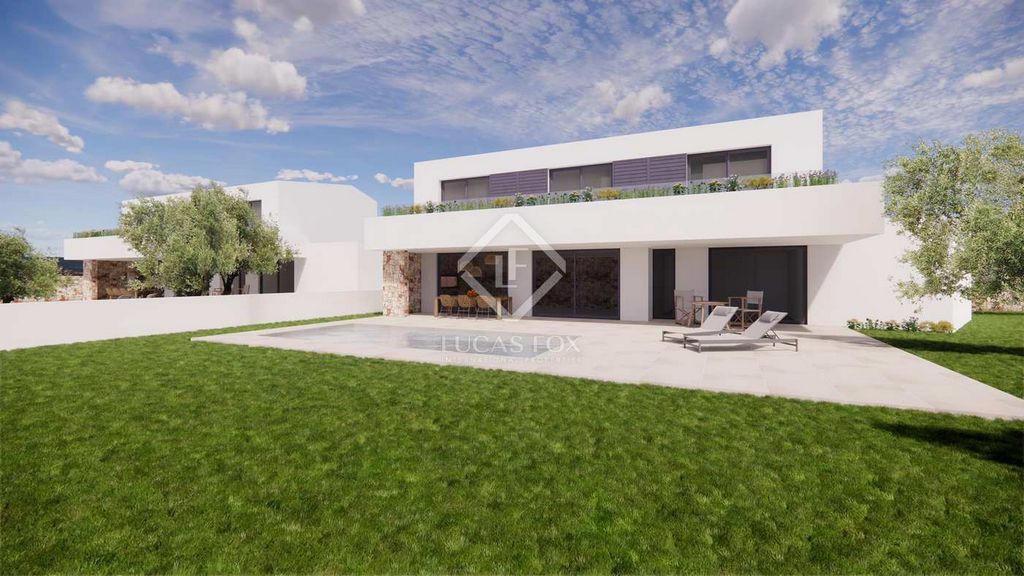9 595 783 SEK
11 389 280 SEK
4 bd
181 m²
10 852 373 SEK
4 bd
210 m²
14 279 438 SEK
10 269 772 SEK
10 269 772 SEK
4 bd
186 m²


