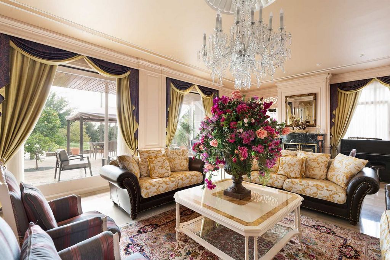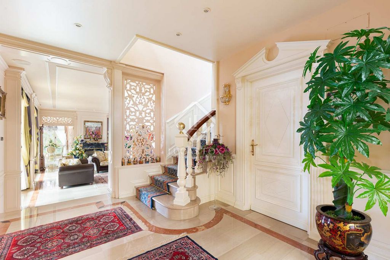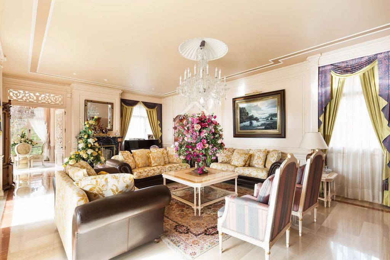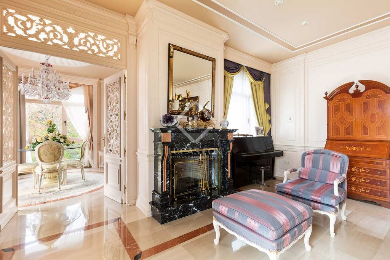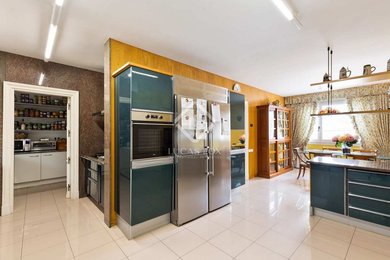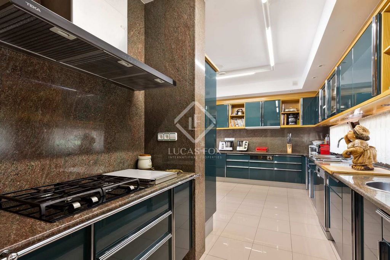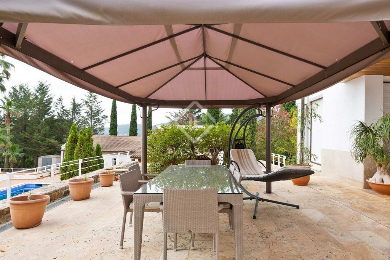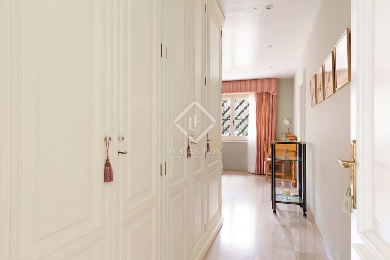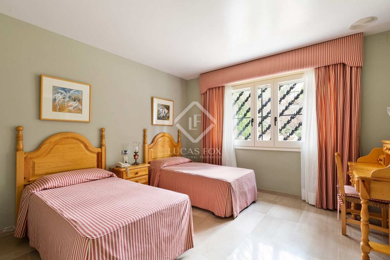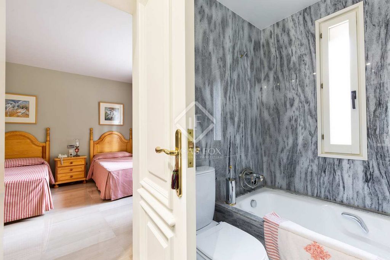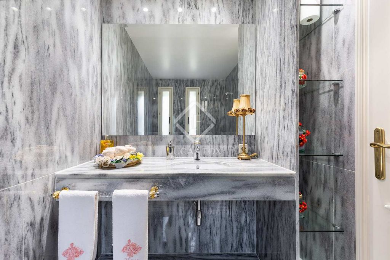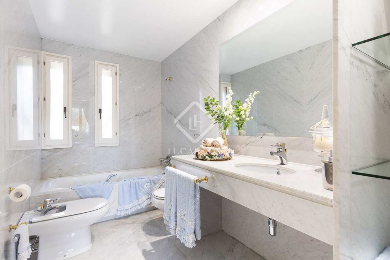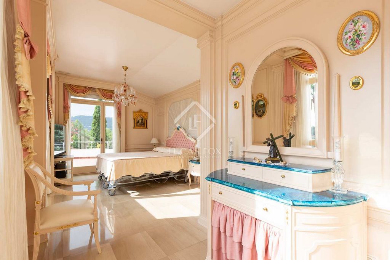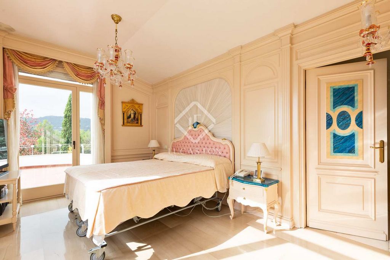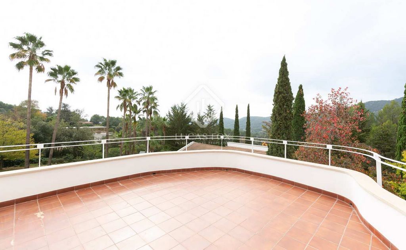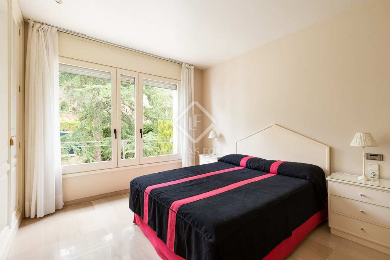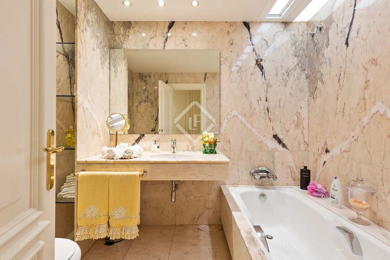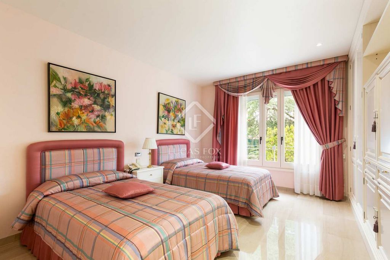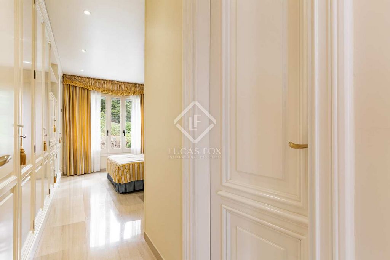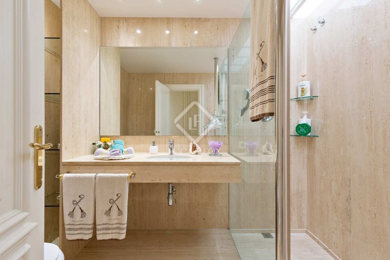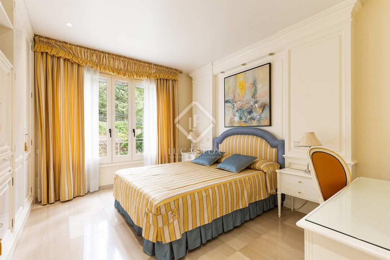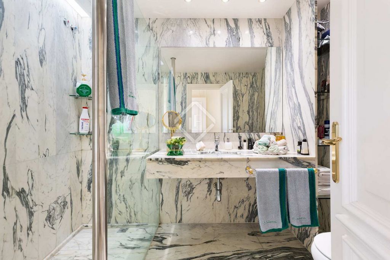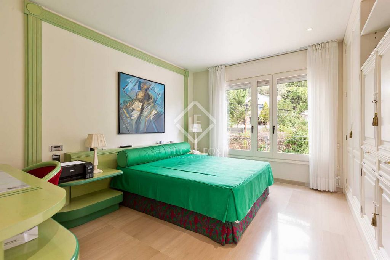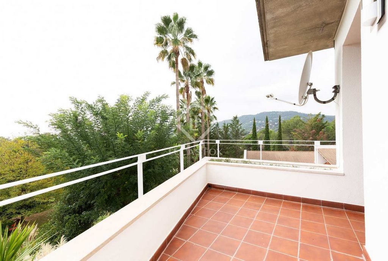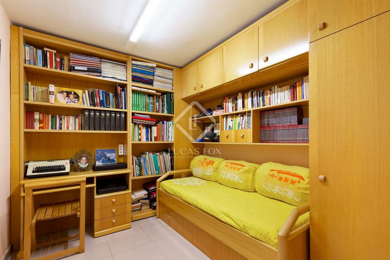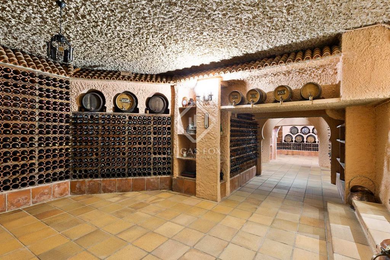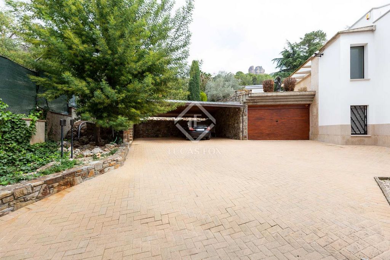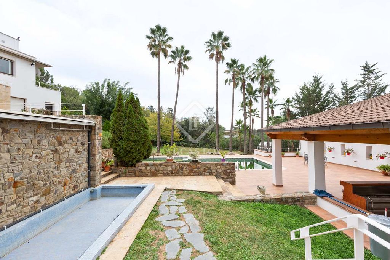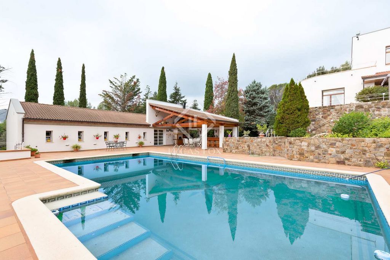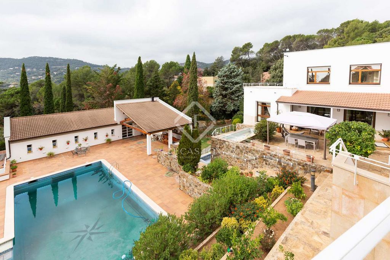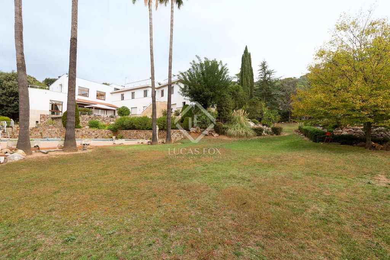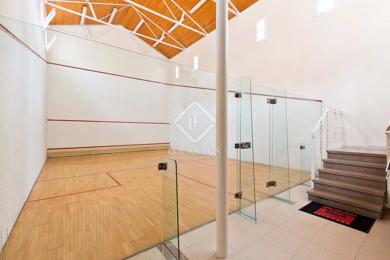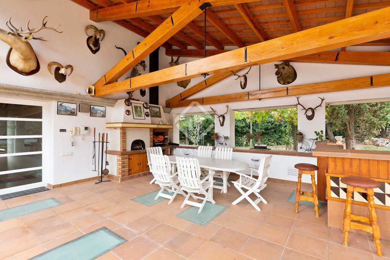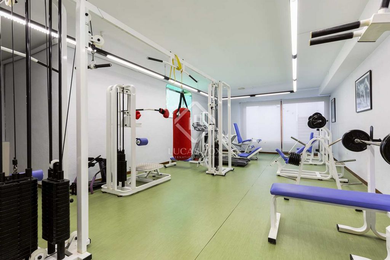BILDERNA LADDAS...
Hus & Enfamiljshus (Till salu)
Referens:
WUPO-T17994
/ stc37425
Lucas Fox is pleased to present this spectacular stately mansion that has a constructed area of 1,271 m² on a plot of 3,736 m². The main property is distributed over three floors and has a completely independent annex . We access the property from an imposing entrance with the personal seal of José Fernández Castrillo, a successful glass craftsman. Once inside we can see the gardens and their excellent views. From the entrance hall, we enter the property and appreciate its unique and classic style, with marble floors, elegant rooms, designed and decorated by high-level architects, who have taken care of even the smallest detail. Each room has windows and lots of natural light. On this first floor we find a large study with an exclusive design, independent access to the main bedroom with its dressing room, private bathroom and terrace and the completely independent night area with four bedrooms with their bathrooms and terrace. In addition, there is an lift and stairs that lead us to the day area. Going down the stairs with wooden railing and marble steps covered by classic style carpets we access the entrance hall of the day area. To the left we find a magnificent living-dining room, a hallway access to the guest toilet that also leads to the kitchen. To the right, we find a spacious and luxurious living room that leads to another living room to have tea and contemplate the views of the outdoor gardens. From the entrance hall we also have access to the lift and the independent entrance to the kitchen. The kitchen is very spacious and is fully equipped and connected to a large pantry and a large dining room with access to a spectacular terrace. On the same floor with access from the exterior and from the daily dining room , we also find the guest area with two bedrooms with their private bathrooms, a living room, a rest room for children and the utility room. From the entrance hall , going down the stairs we access the lower ground floor where we find a entrance hall, the lift, a large games room with a bar, a guest toilet, the machine room and a large wine cellar for 5,000 bottles and a storage area. . Exterior we find fountains, artificial rivers, gardens with palm trees, olive trees, fruit trees, orchards of aromatic plants, a large swimming pool, a garage for seven cars and a completely independent annex with a barbecue area, fitness room, spa, sauna, changing rooms. and a professional squash court. The property is sold fully furnished and decorated as presented. Contact Lucas Fox for more information. We will be happy to help you in your search for your new home.
Visa fler
Visa färre
Lucas Fox tiene el placer de presentarles esta espectacular mansión señorial que cuenta con una superficie construida de 1.271 m² sobre un terreno de 3.736 m². La vivienda principal se distribuye en tres plantas y dispone de un anexo totalmente independiente. Accedemos a la vivienda desde una imponente entrada con el sello personal de José Fernández Castrillo, exitoso artesano del vidrio. Ya en el interior podemos visualizar los jardines y sus excelentes vistas. Desde el recibidor, entramos a la vivienda y apreciamos su estilo único y clásico, con suelos de mármol, estancias elegantes, diseñadas y decoradas por arquitectos de altísimo nivel, que han cuidado hasta el mínimo detalle. Cada estancia cuenta con ventanales y mucha luz natural. En esta primera planta encontramos un amplio despacho de diseño exclusivo, un acceso independiente al dormitorio principal con su vestidor, baño privado y terraza y la zona de noche completamente independiente con cuatro dormitorios con sus baños y terraza. Además, se dispone el ascensor y las escaleras que nos conducen a la zona de día. Bajando por las escaleras con barandilla de madera y peldaños de mármol cubiertos por alfombras de estilo clásico accedemos al recibidor de la zona de día. A la izquierda nos encontramos con un magnífico salón-comedor, un pasillo de acceso al aseo de cortesía que también nos comunica con la cocina. A la derecha, nos encontramos con una amplia y lujosa sala de estar que se comunica con otro salón para tomar el té y contemplar las vistas a los jardines exteriores. Desde el recibidor también tenemos accedo al ascensor y a la entrada independiente a la cocina. La cocina es muy amplia y está completamente equipada y comunicada con una gran despensa y un amplio comedor de diario con salida a una espectacular terraza. En la misma planta con acceso desde el exterior y desde el comedor diario, también encontramos la zona de invitados con dos dormitorios con sus baños privado, una sala de estar, una sala de descanso para niños y el lavadero. Desde el recibidor bajando por las escaleras accedemos a la planta semisótano donde nos encontramos con un recibidor, el ascensor, una gran sala de juegos con bar, un aseo de cortesía, la sala de máquinas y una amplia bodega para 5.000 botellas y zona de guardado. En el exterior nos encontramos con fuentes, ríos artificiales, jardines con palmeras, olivos, frutales, huertos de plantas aromáticas, una gran piscina, garaje para siete coches y un anexo completamente independiente con zona de barbacoa, sala fitness, spa, sauna, vestuarios y una pista de squash profesional. La vivienda se vende completamente amueblada y decorada tal se presenta. Póngase en contacto con Lucas Fox para obtener más información. Estaremos encantados de ayudarle en la búsqueda de su nuevo hogar.
Lucas Fox is pleased to present this spectacular stately mansion that has a constructed area of 1,271 m² on a plot of 3,736 m². The main property is distributed over three floors and has a completely independent annex . We access the property from an imposing entrance with the personal seal of José Fernández Castrillo, a successful glass craftsman. Once inside we can see the gardens and their excellent views. From the entrance hall, we enter the property and appreciate its unique and classic style, with marble floors, elegant rooms, designed and decorated by high-level architects, who have taken care of even the smallest detail. Each room has windows and lots of natural light. On this first floor we find a large study with an exclusive design, independent access to the main bedroom with its dressing room, private bathroom and terrace and the completely independent night area with four bedrooms with their bathrooms and terrace. In addition, there is an lift and stairs that lead us to the day area. Going down the stairs with wooden railing and marble steps covered by classic style carpets we access the entrance hall of the day area. To the left we find a magnificent living-dining room, a hallway access to the guest toilet that also leads to the kitchen. To the right, we find a spacious and luxurious living room that leads to another living room to have tea and contemplate the views of the outdoor gardens. From the entrance hall we also have access to the lift and the independent entrance to the kitchen. The kitchen is very spacious and is fully equipped and connected to a large pantry and a large dining room with access to a spectacular terrace. On the same floor with access from the exterior and from the daily dining room , we also find the guest area with two bedrooms with their private bathrooms, a living room, a rest room for children and the utility room. From the entrance hall , going down the stairs we access the lower ground floor where we find a entrance hall, the lift, a large games room with a bar, a guest toilet, the machine room and a large wine cellar for 5,000 bottles and a storage area. . Exterior we find fountains, artificial rivers, gardens with palm trees, olive trees, fruit trees, orchards of aromatic plants, a large swimming pool, a garage for seven cars and a completely independent annex with a barbecue area, fitness room, spa, sauna, changing rooms. and a professional squash court. The property is sold fully furnished and decorated as presented. Contact Lucas Fox for more information. We will be happy to help you in your search for your new home.
Referens:
WUPO-T17994
Land:
ES
Region:
Barcelona
Stad:
Matadepera
Postnummer:
08230
Kategori:
Bostäder
Listningstyp:
Till salu
Fastighetstyp:
Hus & Enfamiljshus
Fastighets undertyp:
Villa
Fastighets storlek:
1 271 m²
Tomt storlek:
3 736 m²
Sovrum:
7
Badrum:
10
Möblerad:
Ja
Utrustat kök:
Ja
Parkeringar:
1
Hiss:
Ja
Alarm:
Ja
Swimming pool:
Ja
Luftkonditionering:
Ja
Kamin:
Ja
Balkong:
Ja
Terrass:
Ja
Källare:
Ja
Utomhusgrill:
Ja
REAL ESTATE PRICE PER M² IN NEARBY CITIES
| City |
Avg price per m² house |
Avg price per m² apartment |
|---|---|---|
| San Cugat del Vallés | 34 071 SEK | - |
| San Adrián del Besós | - | 31 732 SEK |
| Badalona | - | 31 292 SEK |
| Esplugues de Llobregat | - | 43 351 SEK |
| Barcelona | 23 584 SEK | 26 115 SEK |
| Barcelona | 43 742 SEK | 37 193 SEK |
| Hospitalet de Llobregat | - | 29 299 SEK |
| Casteldefels | 32 740 SEK | 29 949 SEK |
| Sitges | 40 078 SEK | 44 348 SEK |
| Cubellas | - | 21 978 SEK |
| Cunit | 16 220 SEK | 18 598 SEK |
| Calafell | 19 555 SEK | 23 155 SEK |





