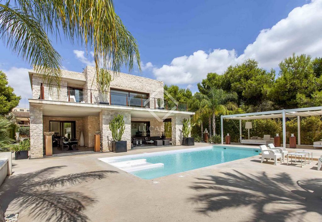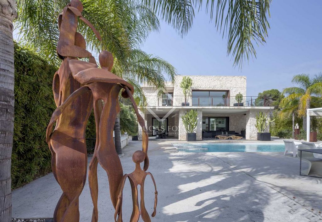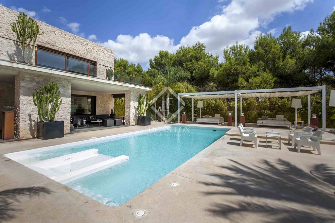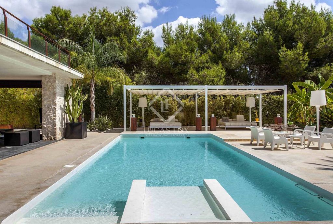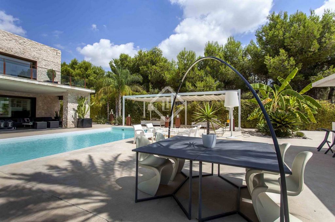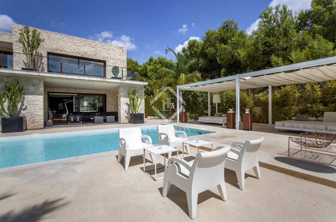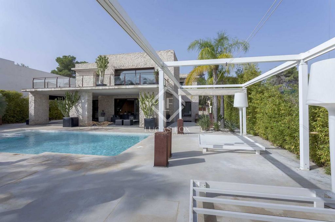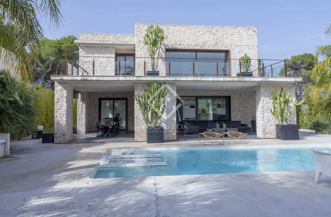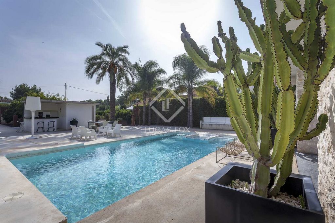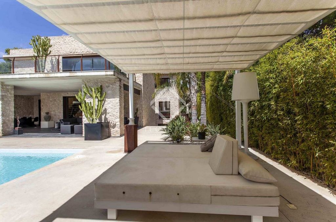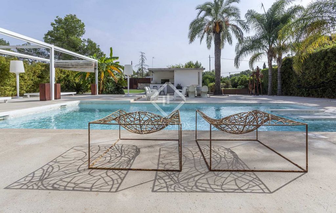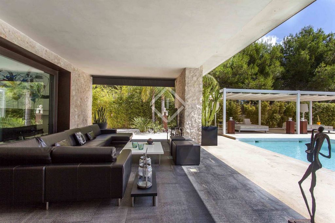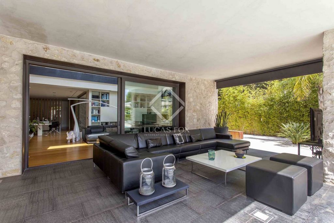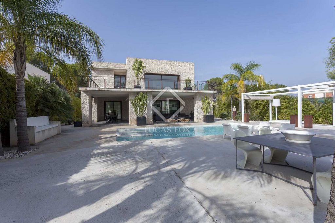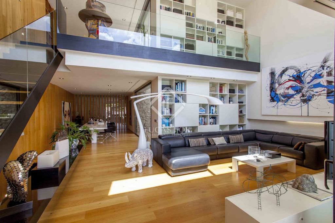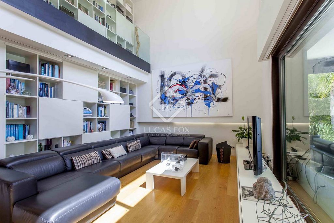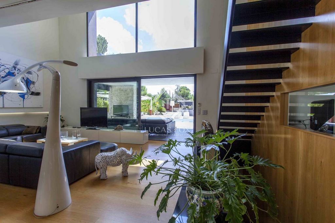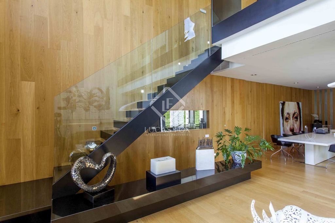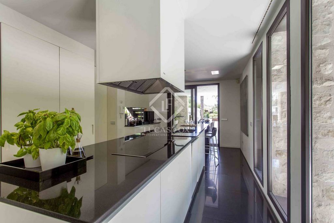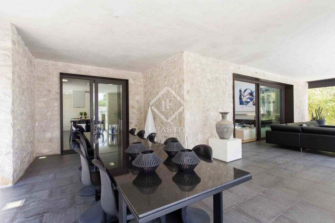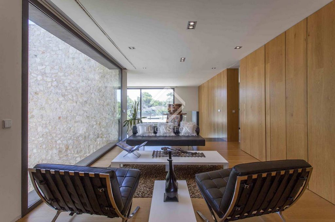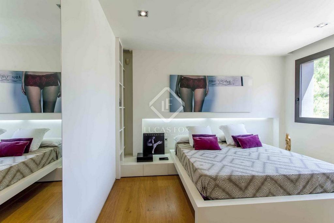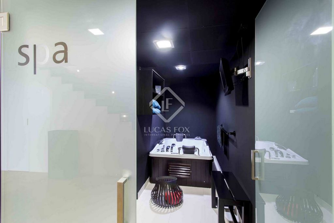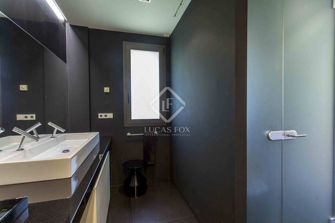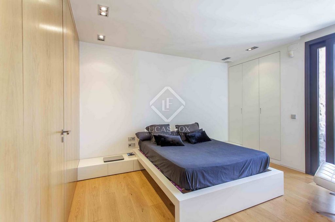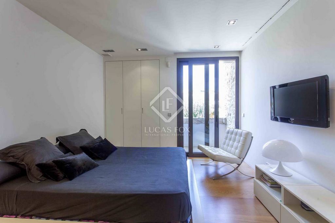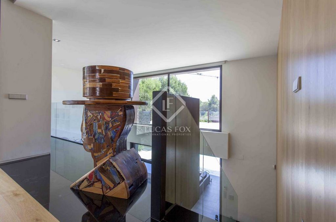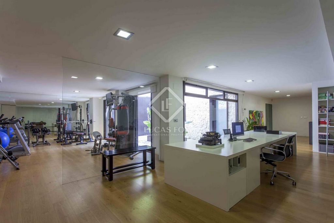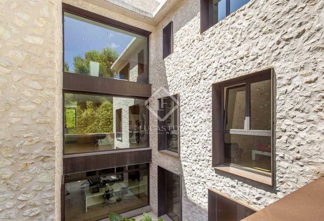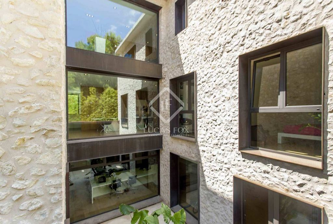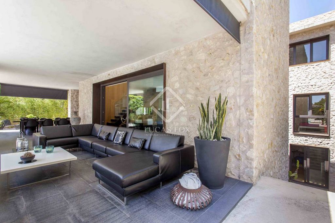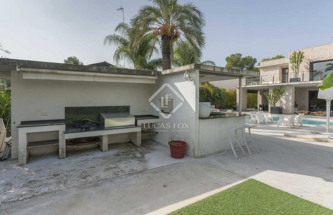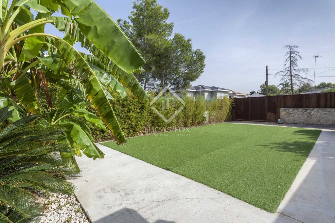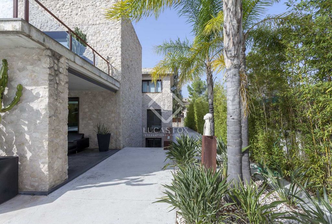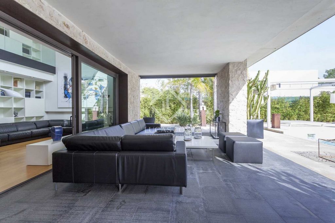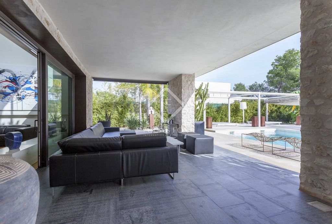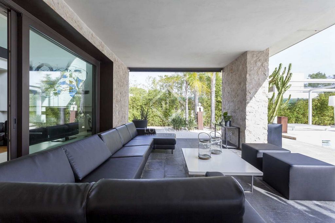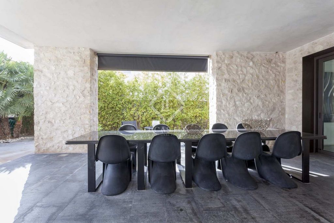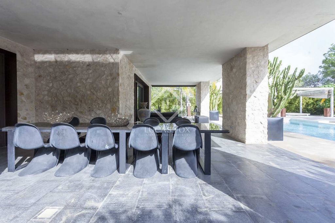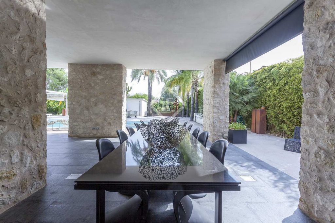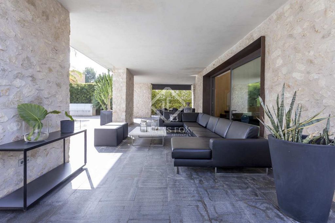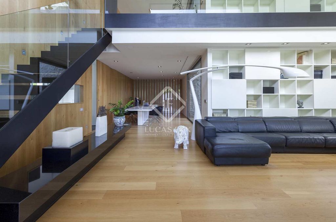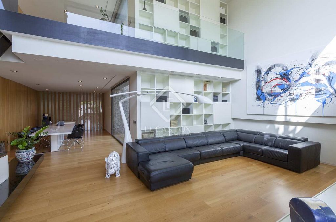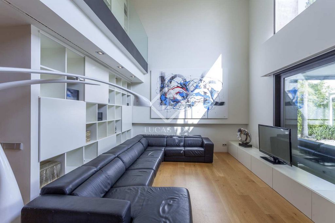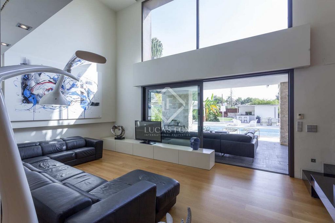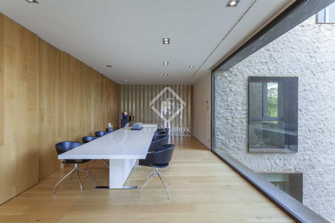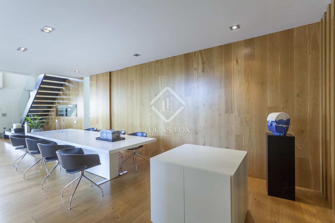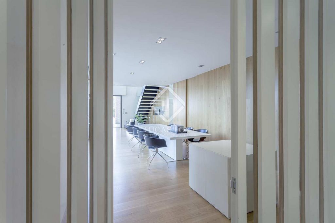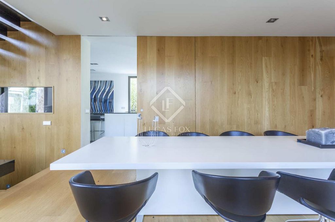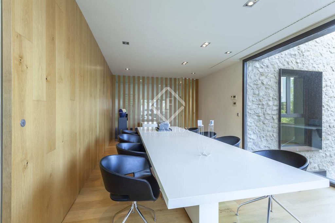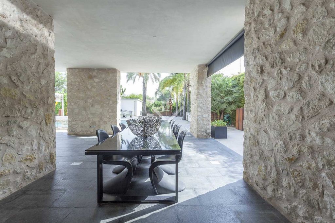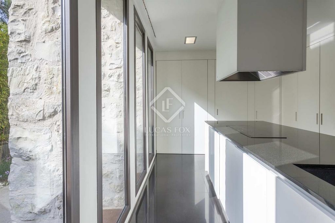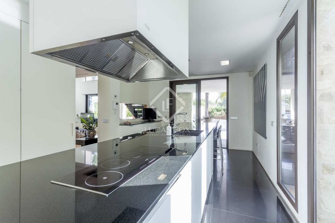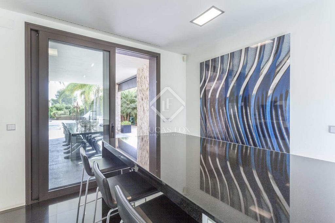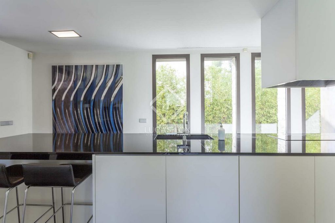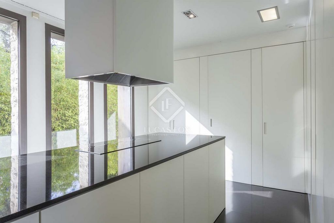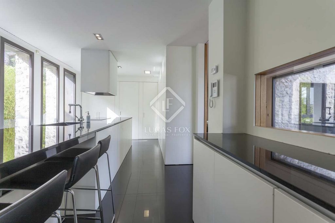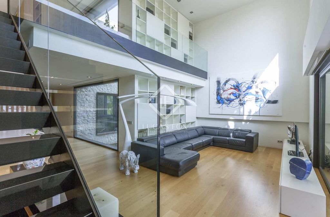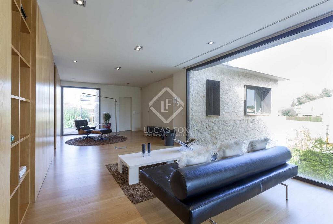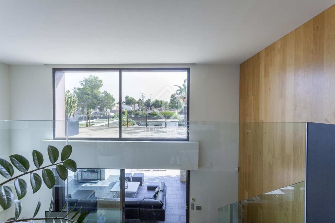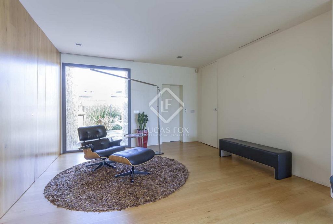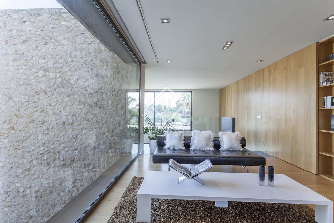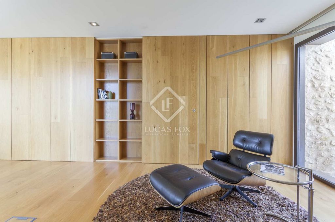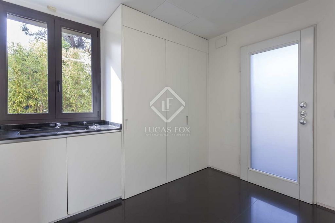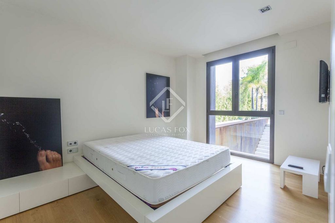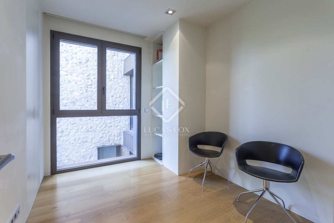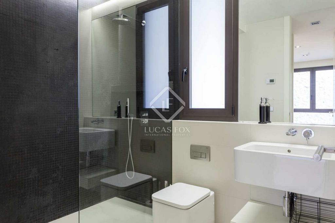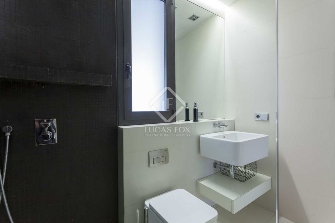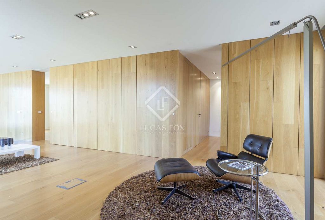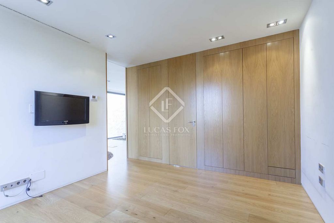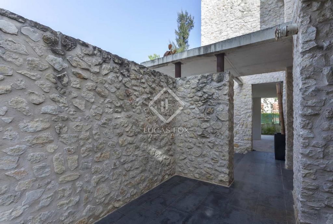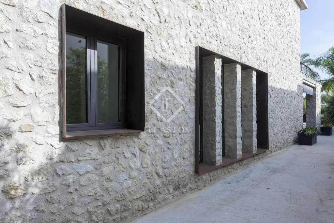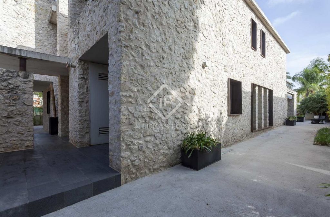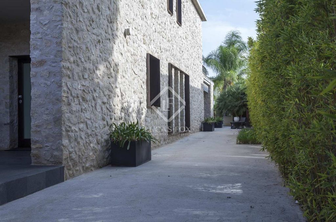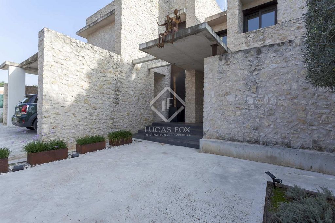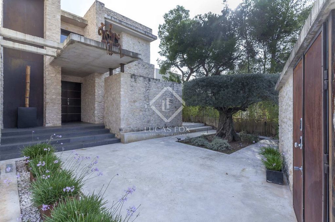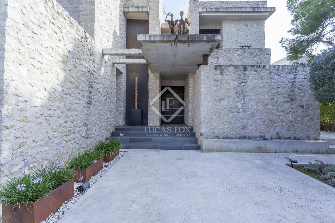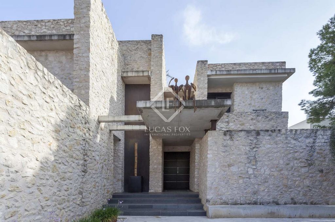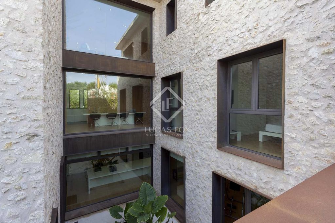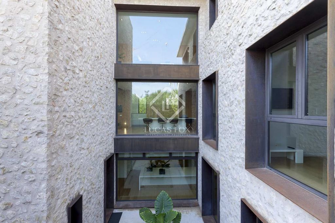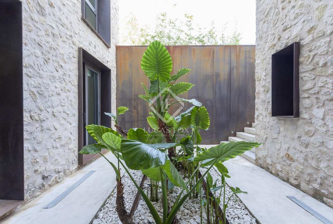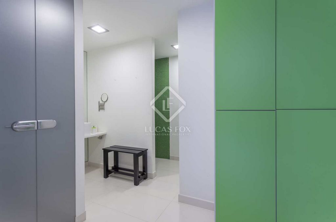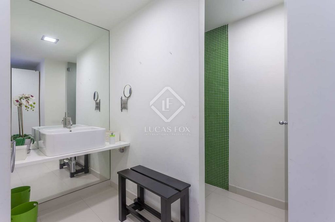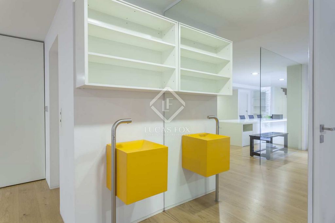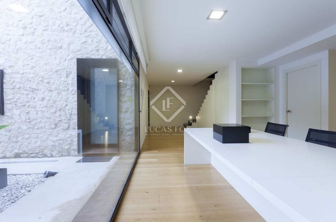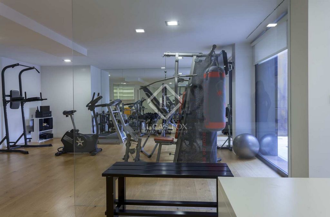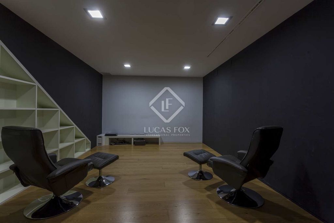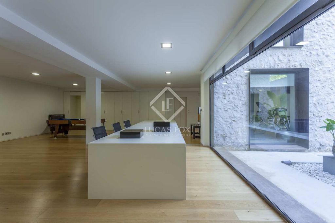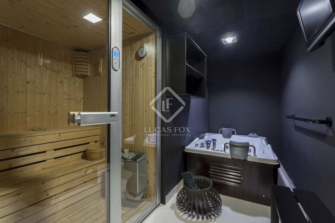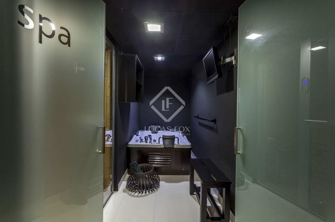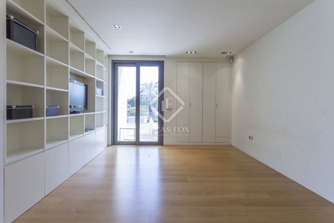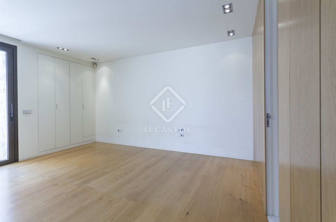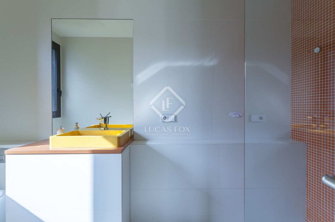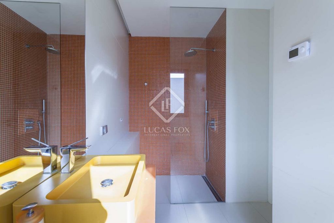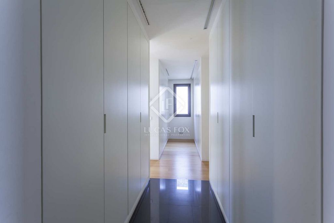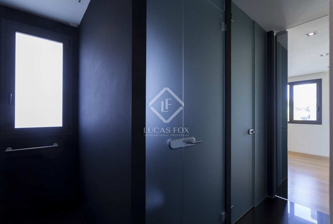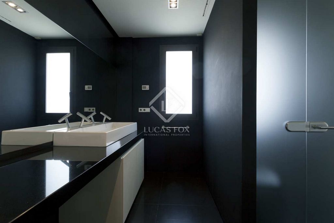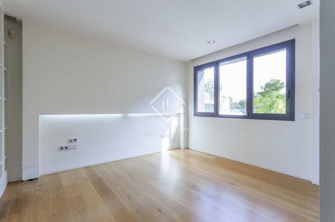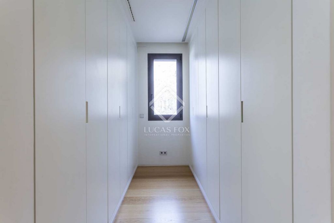22 194 864 SEK
BILDERNA LADDAS...
Hus & enfamiljshus for sale in Paterna
22 194 864 SEK
Hus & Enfamiljshus (Till salu)
Referens:
WUPO-T17850
/ val7615
Unique and exclusive property which stands out for its contemporary design and carefully selected materials as well as its architecture and impressive exterior spaces. The house has an imposing, contemporary appearance as a result of its cubic design with stone walls and large steel framed windows. The property is distributed across 3 levels: on the ground floor we find the day time areas in addition to the guest accommodation. On the first floor there are 3 bedrooms with en-suite bathrooms and in the basement a gym, studio, home cinema and spa with a changing room. The property has an intuitional and functional layout whilst the main and service areas are seamlessly connected. The distribution has been carefully considered so that the main spaces are complimented by storage, laundry and other useful areas. The exterior has been designed to promote maximum enjoyment of the outdoor space whilst remaining connected to the house. There is a pleasant chill-out area, refreshing bathing area next to the swimming pool and a summertime cocktail and dining area next to the outdoor kitchen and barbecue. Furthermore, the plot has parking for 5 cars. The design and aesthetics of this property, along with the use of natural materials, create a stunning Mediterranean home which stands out for its tranquillity and sophisticated comfort.
Visa fler
Visa färre
Lucas Fox presenta esta exclusiva vivienda que destaca por el diseño contemporáneo de sus espacios y la cuidada selección de sus materiales, tanto en la arquitectura de la casa como en los espacios exteriores, como los porches, las terrazas y el jardín. Se puede acceder a la parcela por dos calles en paralelo. La entrada principal se sitúa en la parte trasera de la casa, de tal modo que los espacios quedan privados y protegidos de la calle. La casa cuenta con una marcada estética contemporánea, gracias a su composición cúbica. La vivienda está formada por muros de piedra con grandes ventanales enmarcados con carpinterías de acero corten. La villa se distribuye en plantas. La planta baja alberga las estancias de día y la zona de invitados. La primera planta dispone la zona de noche, con tres dormitorios principales con cuartos de baño privados. Finalmente, la planta semisótano acoge el gimnasio, la zona de estudio, la sala de cine y el spa con vestuario. Destaca la organización funcional de la casa y la relación entre los espacios principales y las estancias de servicio. La distribución está estudiada de forma minuciosa para que los usos principales se complementen con almacenajes, lavandería y otros espacios. Los espacios exteriores se han diseñado para disfrutar al máximo del ocio al aire libre, de manera que sigan conectados con la casa. Se puede encontrar una agradable zona chill-out junto a la zona más arbolada, una refrescante zona de baño junto a la piscina de aguas cristalinas, y una divertida zona de cócteles y comidas veraniegas junto a la cocina exterior y barbacoa. Además, la parcela tiene espacio suficiente para cinco plazas de aparcamiento. El diseño y la estética de la casa, junto a la naturalidad de los materiales, crean un hogar mediterráneo, que destaca por su ambiente sereno y su confort sofisticado. Póngase en contacto para más información.
Unique and exclusive property which stands out for its contemporary design and carefully selected materials as well as its architecture and impressive exterior spaces. The house has an imposing, contemporary appearance as a result of its cubic design with stone walls and large steel framed windows. The property is distributed across 3 levels: on the ground floor we find the day time areas in addition to the guest accommodation. On the first floor there are 3 bedrooms with en-suite bathrooms and in the basement a gym, studio, home cinema and spa with a changing room. The property has an intuitional and functional layout whilst the main and service areas are seamlessly connected. The distribution has been carefully considered so that the main spaces are complimented by storage, laundry and other useful areas. The exterior has been designed to promote maximum enjoyment of the outdoor space whilst remaining connected to the house. There is a pleasant chill-out area, refreshing bathing area next to the swimming pool and a summertime cocktail and dining area next to the outdoor kitchen and barbecue. Furthermore, the plot has parking for 5 cars. The design and aesthetics of this property, along with the use of natural materials, create a stunning Mediterranean home which stands out for its tranquillity and sophisticated comfort.
Referens:
WUPO-T17850
Land:
ES
Region:
Valencia
Stad:
Paterna
Postnummer:
46182
Kategori:
Bostäder
Listningstyp:
Till salu
Fastighetstyp:
Hus & Enfamiljshus
Fastighets undertyp:
Villa
Fastighets storlek:
790 m²
Tomt storlek:
1 360 m²
Sovrum:
5
Badrum:
6
Utrustat kök:
Ja
Garage:
1
Hiss:
Ja
Alarm:
Ja
Swimming pool:
Ja
Luftkonditionering:
Ja
Terrass:
Ja
Utomhusgrill:
Ja
LIKNANDE FASTIGHETSLISTNINGAR
REAL ESTATE PRICE PER M² IN NEARBY CITIES
| City |
Avg price per m² house |
Avg price per m² apartment |
|---|---|---|
| Valencia | 20 212 SEK | 25 884 SEK |
| Valencia | 26 815 SEK | 38 395 SEK |
| Bétera | 25 028 SEK | - |
| La Eliana | 22 364 SEK | - |
