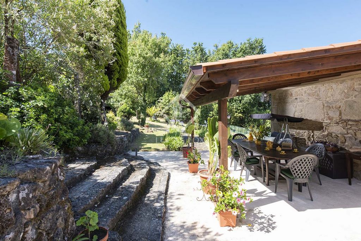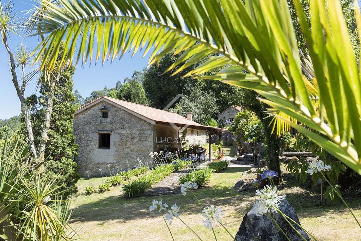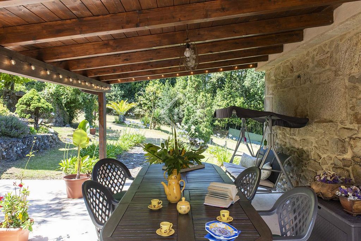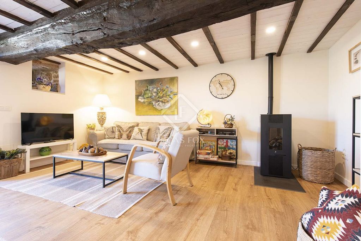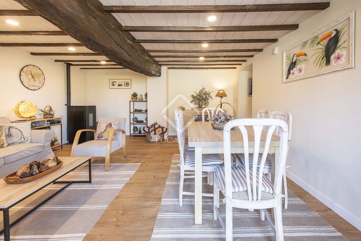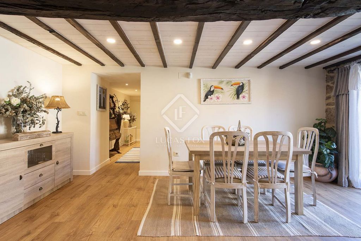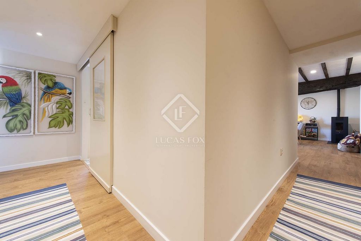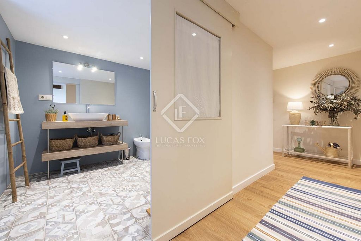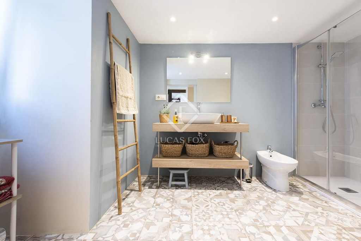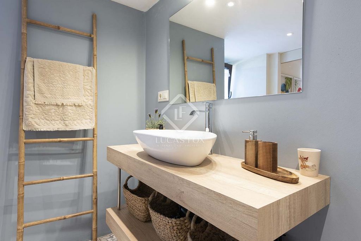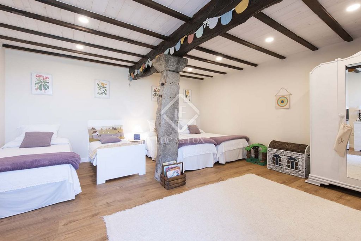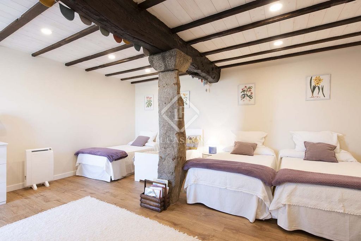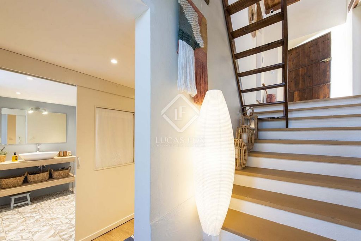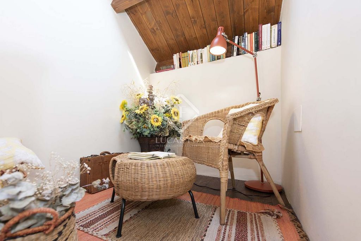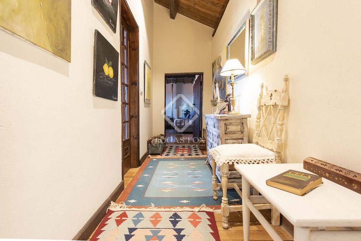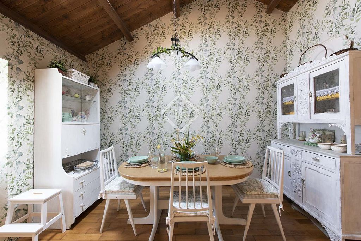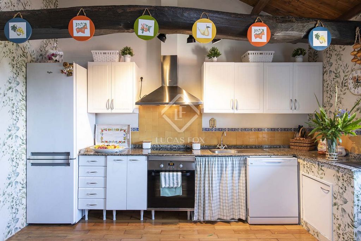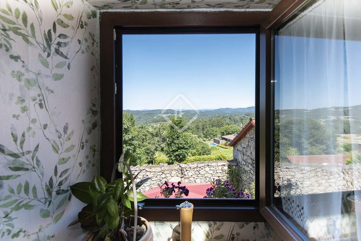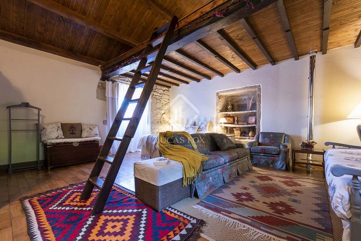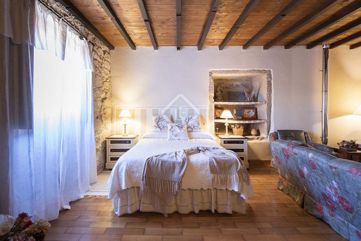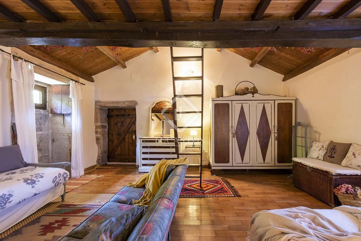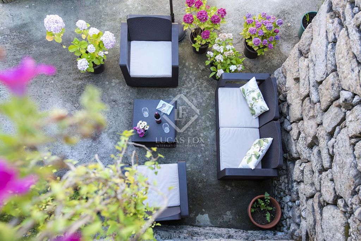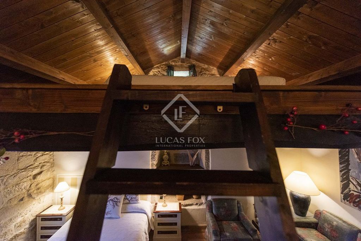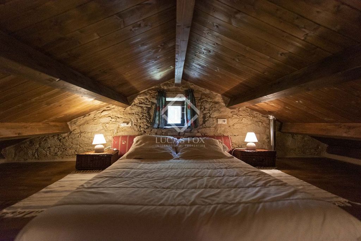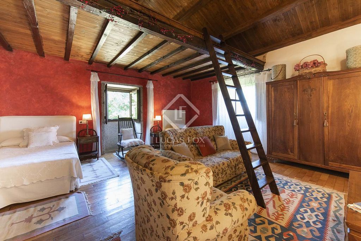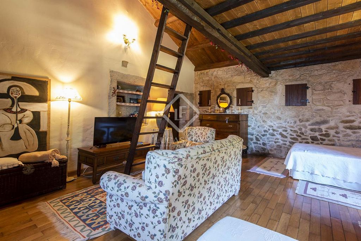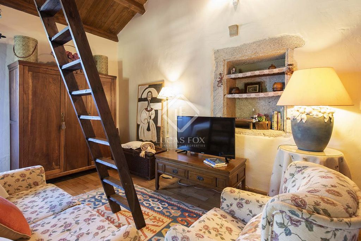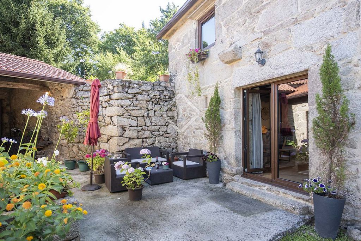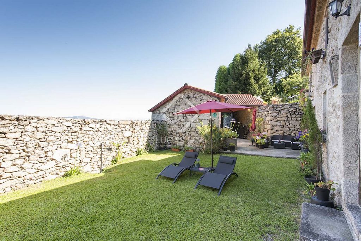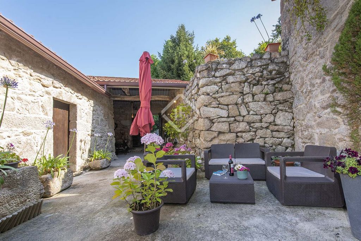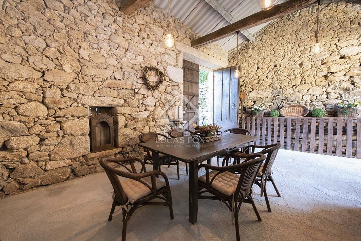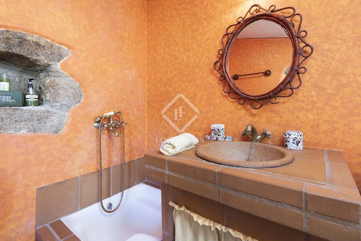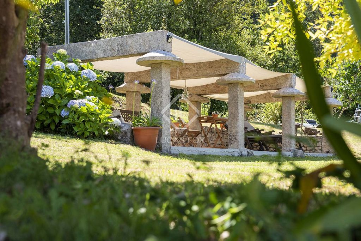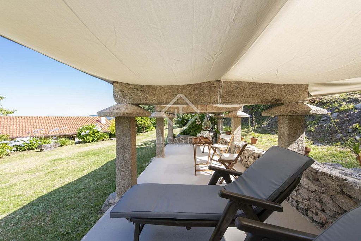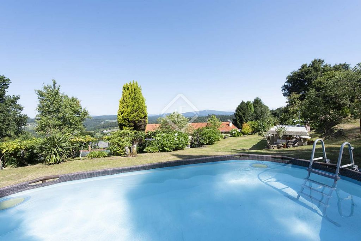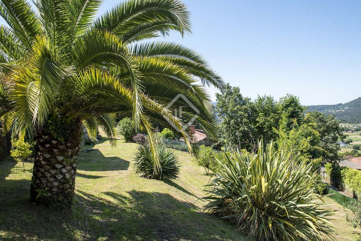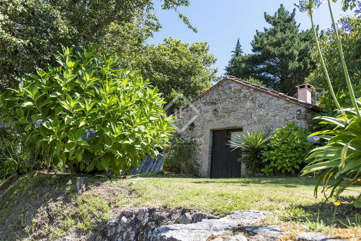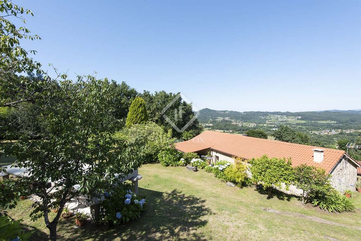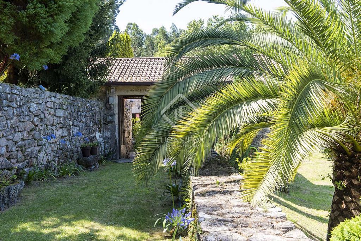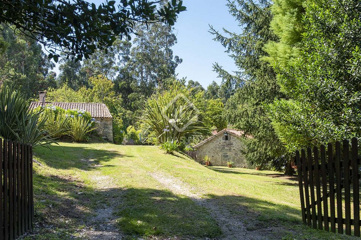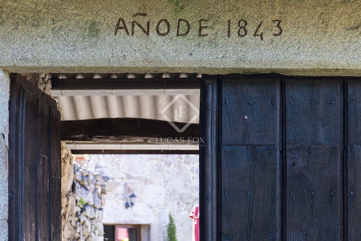BILDERNA LADDAS...
Hus & Enfamiljshus (Till salu)
Referens:
WUPO-T16790
/ vig35018
A fantastic property located a few minutes inland from the coastal area of the Rias Baixas. We find the beautifully renovated property offering good attention to detail, decoration and location. The property is located inland in the province of Barro, Pontevedra, a short drive to the city of Pontevedra and Sanxenxo. The property offers a good size plot, measuring a total of 6.010 sqm. The whole perimeter of the property is finished with a stone wall, giving it privacy and security. Once inside the property, we find many historical features and elements that date back to the property's original construction. Inside the property, we find an excellent, large plot on a small hill. The property has a south-easterly and westerly aspect and so benefits from abundant natural light throughout the day. The main facade of the building faces west and benefits with views of the village square, the valley and the mountain views. Once we arrive at the property, we are welcomed by the grand entrance driveway that gives access to the property. Once inside, we have the parking area on the right for 1 car, which is currently used as an outdoor dining area. There is a large storage room. Once we arrive at the inner patio, we find a lovely, well-kept garden which gives access to the villa's main entrance. As we enter the villa on the left side wing, we find the living and dining room, a nice size space. On the same level, on the right side, we see a good size bathroom and a large sleeping area for 3 beds or 1 large bedroom. This area is finished with good quality tile flooring imitating wood and the exposed original wood beams. All updated and maintained in good quality. On the first floor, we find the eat-in country-style kitchen with vaulted wood-finished ceilings and a charming design. On the same level, we see 2 large bedrooms with their sitting area. The bedrooms are situated on a mezzanine floor. We find exposed stone vaulted wood finished ceilings. The bedrooms accommodate 2/3 good size beds. The exterior section of the property offers the most lovely elements this property has to offer. Outside, we find the outdoor covered porch area, of a good size to enjoy with family and friends in the evenings and the early morning. Surrounding the property on the back side, we find a large forest piece, and on the front side, we find one neighbour—the property benefits from exclusivity and privacy. Outside we will also find the Ruin granary (Hórreo), currently used as a chill-out area near the above-ground pool. Outside, there is also an annexe building which is currently used for storage space but can be easily converted into a small guest house area if the room is needed or a summer barbecue area. The property offers an unlimited water supply from a natural spring located a few metres away from the property, used and shared amongst all the property owners in the village. The property is sold with furniture, appliances, an active rental licence and decoration. Certain elements are personal to the property owners and will not be included in the sale. This property will be suitable for a family to enjoy a relaxed lifestyle inland and close to the Rias Baixas and the city of Pontevedra. Also, entrepreneurs or investors interested in purchasing the property and managing the guest house.
Visa fler
Visa färre
Fantástica vivienda situada a pocos minutos tierra adentro de la zona costera de las Rías Baixas. Se trata de una vivienda bellamente renovada, con cuidado al detalle, a la decoración y a la ubicación. Se sitúa en el interior de la provincia de Barro, Pontevedra, a poca distancia en coche de la ciudad de Pontevedra y Sanxenxo, y en una parcela de buen tamaño, con un total de 6010 m². Todo el perímetro de la casa está rodeado por un muro de piedra, dándole privacidad y seguridad. En su interior, encontramos elementos históricos y característicos pertenecientes a la construcción original de la vivienda. Además, la excelente parcela se sitúa en una pequeña colina. La vivienda tiene orientación sureste y oeste, por lo que recibe luz natural abundante durante todo el día. La fachada principal del edificio está orientada al oeste y ofrece vistas a la plaza del pueblo, al valle y a la montaña. Tras acceder a la parcela, nos da la bienvenida el gran camino de entrada que nos conduce a la vivienda. A la derecha, vemos la zona de aparcamiento para un vehículo, aunque actualmente se utiliza como zona de comedor exterior con un gran trastero. All legar al patio interior, nos encontramos con un jardín precioso y bien cuidado que da acceso a la entrada principal de la villa. Entrando a la izquierda, encontramos el salón y el comedor, un espacio de buen tamaño. A la derecha, vemos un baño de buen tamaño y un gran área de descanso para tres camas o un dormitorio grande. Esta zona tiene acabado de solería de gres de madera de imitación de gran calidad y las vigas de madera originales vistas. No obstante, todo está renovado y con buena calidad. En la primera planta, encontramos la cocina office de estilo rústico, con techos abovedados acabados en madera y un diseño encantador. En la misma planta, vemos dos amplios dormitorios con su zona de estar situados en una entreplanta y con techos abovedados de piedra vista acabados en madera. Asimismo, las habitaciones tienen capacidad para dos o tres camas de buen tamaño. Por su parte, el exterior de la vivienda se caracteriza por unos elementos encantadores. Así pues, encontramos la zona exterior del porche cubierto, de buenas dimensiones para disfrutar de tardes o madrugadas en compañía. En la parte posterior, encontramos una gran zona de bosque rodeando la vivienda y un vecino en la parte delantera. En cambio, la vivienda proporciona exclusividad y privacidad. Además, también encontramos el Hórreo de la Ruina, que actualmente se utiliza como zona chill out junto a la piscina sobre rasante. Existe un edificio anexo que se utiliza como espacio de almacenamiento, pero que se puede convertir fácilmente en una pequeña casa de huéspedes, dormitorio o una zona de barbacoa de verano. La vivienda cuenta con un suministro ilimitado de agua de manantial natural ubicado a pocos metros de la vivienda, el cual se comparte con todos los propietarios del pueblo. La propiedad se vende amueblada, decorada, equipada con electrodomésticos y con licencia de alquiler activa. Por otro lado, ciertos elementos pertenecen a los propietarios y no se incluyen en la venta. Esta vivienda es idónea para una familia que busque un estilo de vida relajado en el interior y cerca de las Rías Baixas y Pontevedra, o empresarios o inversores interesados en gestionar la vivienda de huéspedes.
A fantastic property located a few minutes inland from the coastal area of the Rias Baixas. We find the beautifully renovated property offering good attention to detail, decoration and location. The property is located inland in the province of Barro, Pontevedra, a short drive to the city of Pontevedra and Sanxenxo. The property offers a good size plot, measuring a total of 6.010 sqm. The whole perimeter of the property is finished with a stone wall, giving it privacy and security. Once inside the property, we find many historical features and elements that date back to the property's original construction. Inside the property, we find an excellent, large plot on a small hill. The property has a south-easterly and westerly aspect and so benefits from abundant natural light throughout the day. The main facade of the building faces west and benefits with views of the village square, the valley and the mountain views. Once we arrive at the property, we are welcomed by the grand entrance driveway that gives access to the property. Once inside, we have the parking area on the right for 1 car, which is currently used as an outdoor dining area. There is a large storage room. Once we arrive at the inner patio, we find a lovely, well-kept garden which gives access to the villa's main entrance. As we enter the villa on the left side wing, we find the living and dining room, a nice size space. On the same level, on the right side, we see a good size bathroom and a large sleeping area for 3 beds or 1 large bedroom. This area is finished with good quality tile flooring imitating wood and the exposed original wood beams. All updated and maintained in good quality. On the first floor, we find the eat-in country-style kitchen with vaulted wood-finished ceilings and a charming design. On the same level, we see 2 large bedrooms with their sitting area. The bedrooms are situated on a mezzanine floor. We find exposed stone vaulted wood finished ceilings. The bedrooms accommodate 2/3 good size beds. The exterior section of the property offers the most lovely elements this property has to offer. Outside, we find the outdoor covered porch area, of a good size to enjoy with family and friends in the evenings and the early morning. Surrounding the property on the back side, we find a large forest piece, and on the front side, we find one neighbour—the property benefits from exclusivity and privacy. Outside we will also find the Ruin granary (Hórreo), currently used as a chill-out area near the above-ground pool. Outside, there is also an annexe building which is currently used for storage space but can be easily converted into a small guest house area if the room is needed or a summer barbecue area. The property offers an unlimited water supply from a natural spring located a few metres away from the property, used and shared amongst all the property owners in the village. The property is sold with furniture, appliances, an active rental licence and decoration. Certain elements are personal to the property owners and will not be included in the sale. This property will be suitable for a family to enjoy a relaxed lifestyle inland and close to the Rias Baixas and the city of Pontevedra. Also, entrepreneurs or investors interested in purchasing the property and managing the guest house.
Referens:
WUPO-T16790
Land:
ES
Region:
Pontevedra
Stad:
Barro
Postnummer:
36194
Kategori:
Bostäder
Listningstyp:
Till salu
Fastighetstyp:
Hus & Enfamiljshus
Fastighets undertyp:
Villa
Fastighets storlek:
254 m²
Tomt storlek:
6 010 m²
Sovrum:
4
Badrum:
2
Möblerad:
Ja
Utrustat kök:
Ja
Parkeringar:
1
Garage:
1
Alarm:
Ja
Terrass:
Ja
Källare:
Ja
Högt i tak:
Ja
Utomhusgrill:
Ja
