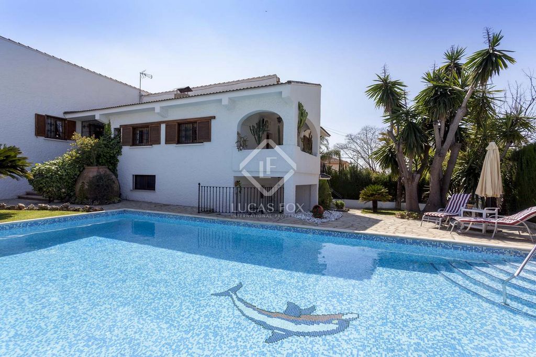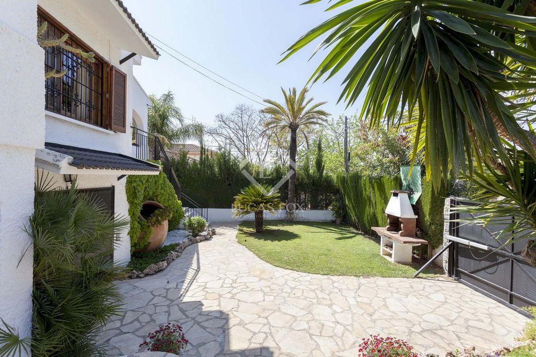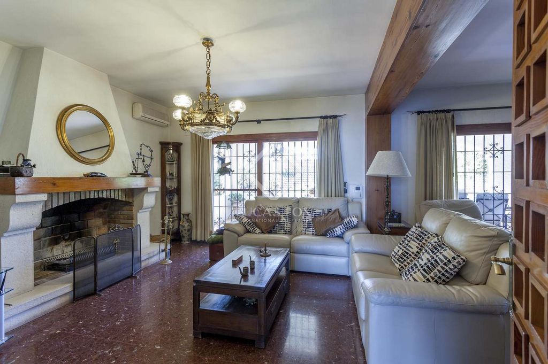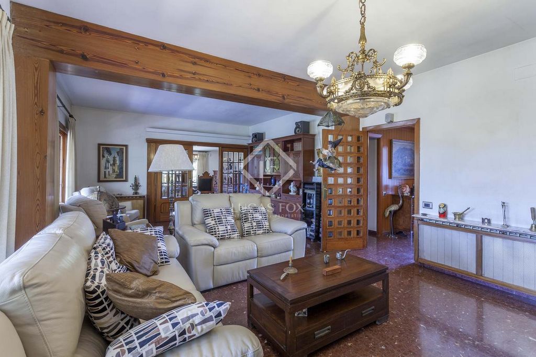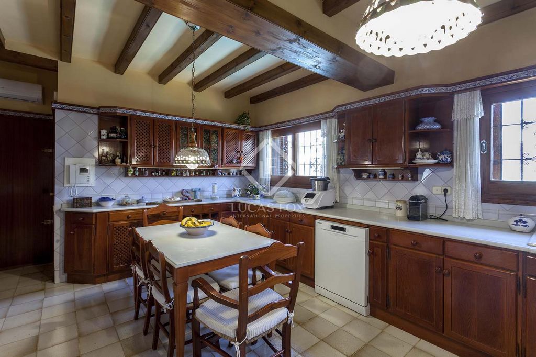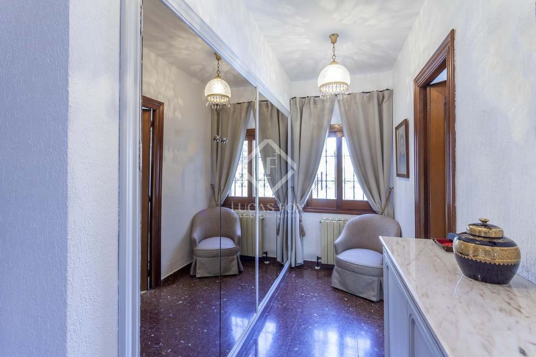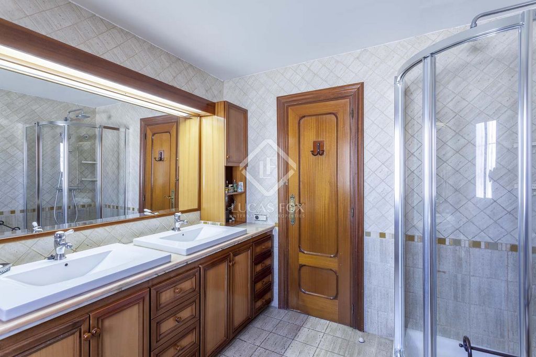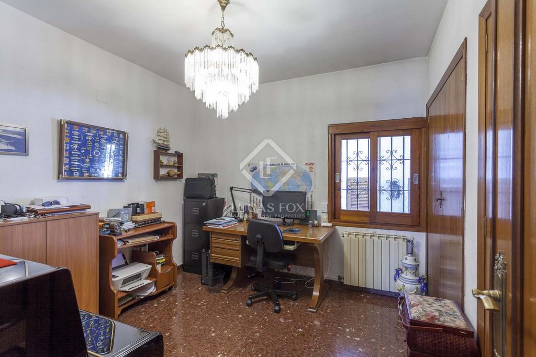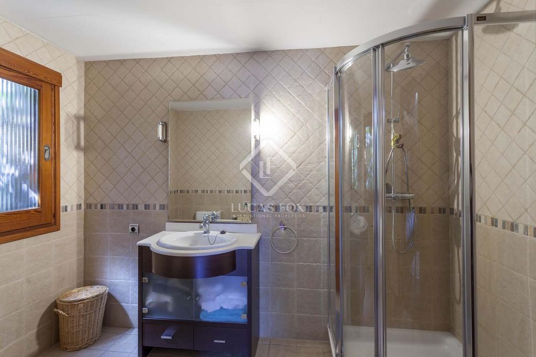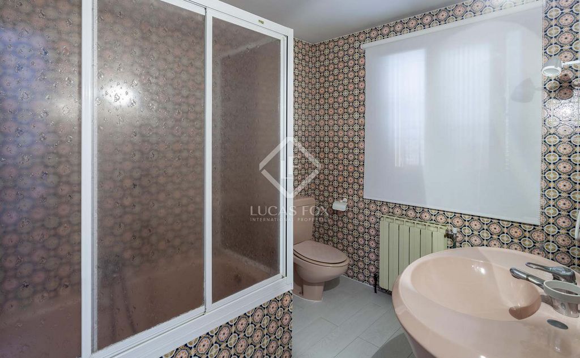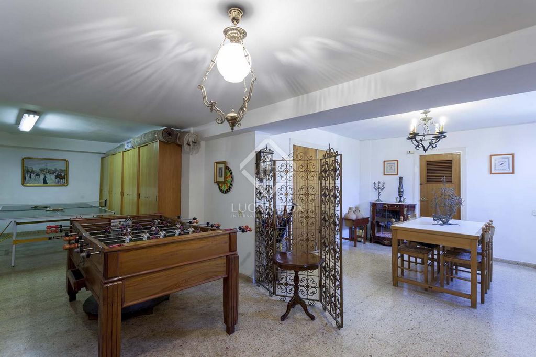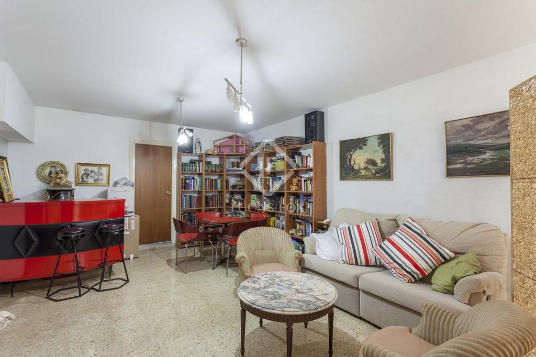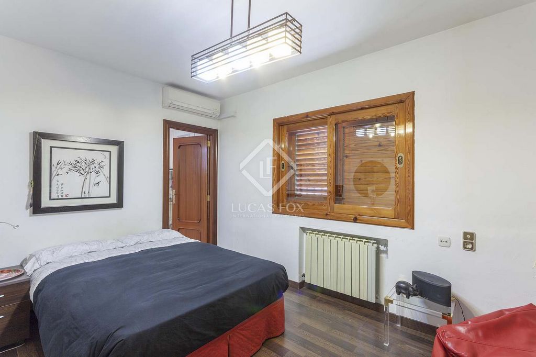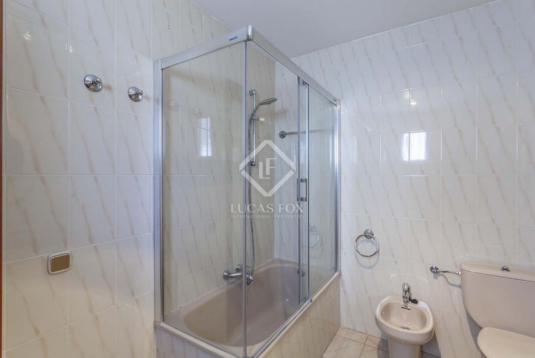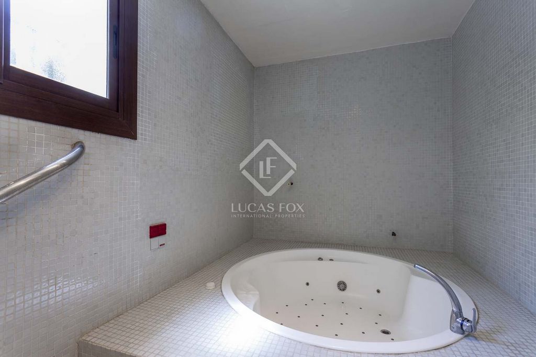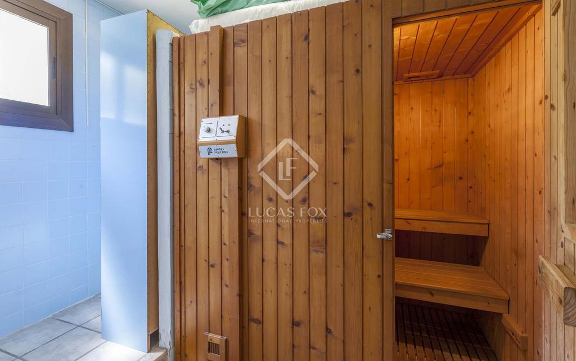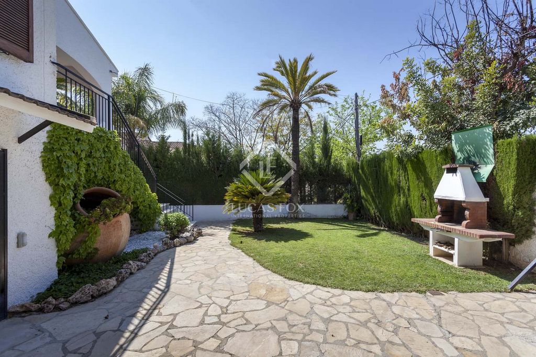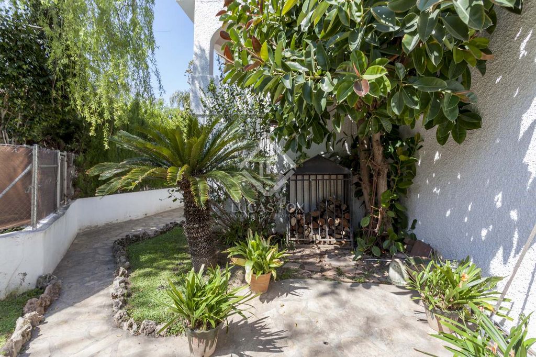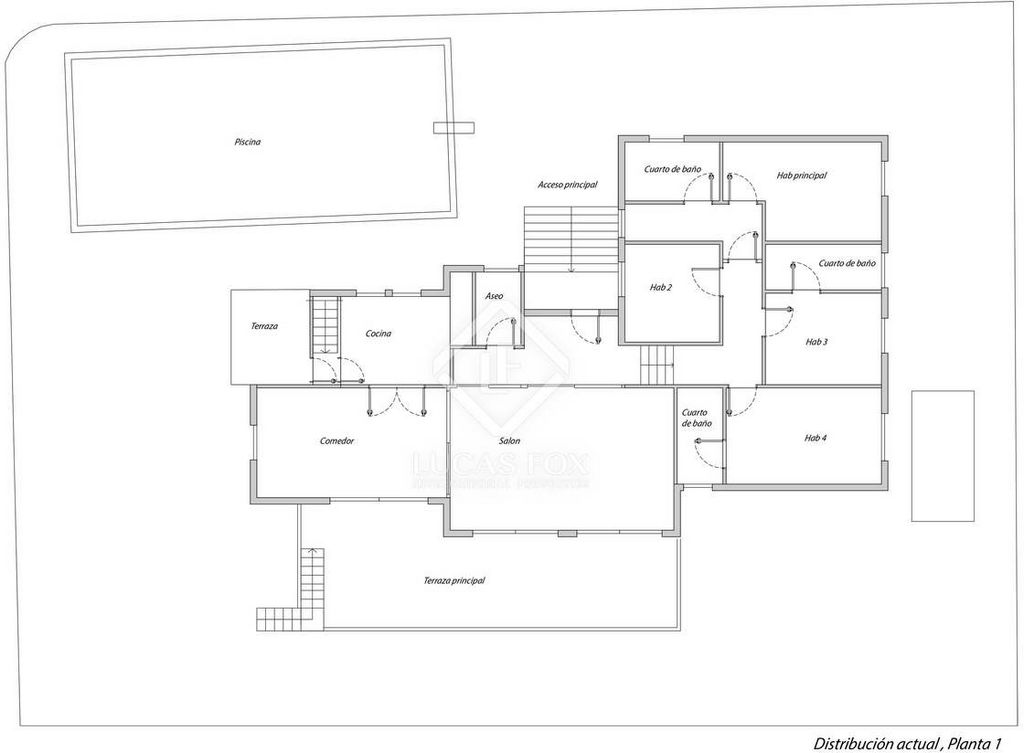7 550 389 SEK
BILDERNA LADDAS...
Hus & enfamiljshus for sale in Paterna
7 550 389 SEK
Hus & Enfamiljshus (Till salu)
Referens:
WUPO-T12799
/ val28665
This villa has a built area of 586 m², so all its rooms are very spacious. In addition, it benefits from having a garden with a large pool and barbecue. Upon entering the house, we find a large living-dining room with a fireplace and a spacious living room; both rooms with direct access to the terrace. To the right, there is a small guest bathroom and then a fully equipped kitchen, with a pantry and with direct access to another of the terraces that overlook the garden and the pool. On the left, the rest area is located, with two double bedrooms with their private bathrooms and the master bedroom with its dressing room and its private bathroom. On the lower ground floor, there is a complete apartment, with a spacious living-dining room, a games room and two double bedrooms, one of them with its private bathroom and dressing room. Likewise, this floor houses a room set up as a storage room and pantry and another room dedicated to wellness, with a sauna, jacuzzi and bathroom. On this same floor, we find the garage, with capacity for two vehicles, and a laundry room. Outside, we can enjoy the garden, the pool, the barbecue. There is also a covered area, on the side of the house, where you can park another vehicle, if you do not want to enter the garage. Please get in touch for more information.
Visa fler
Visa färre
Esta villa cuenta con una superficie de 586 m² construidos, por lo que todas sus estancias gozan de gran amplitud. Además, se beneficia de contar con un jardín con una gran piscina y barbacoa. Al entrar a la casa, encontramos un gran salón-comedor con chimenea y una amplia sala de estar; ambas estancias con acceso directo a la terraza. A la derecha, se dispone un pequeño baño de cortesía y a continuación, una cocina totalmente equipada, con despensa y con acceso directo a otra de las terrazas que dan al jardín y a la piscina. A la izquierda, se ubica la zona de descanso, con dos dormitorios dobles con sus baños privados y el dormitorio principal con su vestidor y su baño privado. En la planta semisótano, se dispone un apartamento completo, con un amplio salón-comedor, una sala de juegos y dos dormitorios dobles, uno de ellos con su baño privado y vestidor. Asimismo, esta planta alberga una estancia habilitada como trastero y despensa y otra estancia dedicada al cuidado personal, con sauna, jacuzzi y baño. En esta misma planta, encontramos el garaje, con capacidad para dos vehículos, y un lavadero. En el exterior, podemos disfrutar del jardín, la piscina, la barbacoa. También hay una zona cubierta, en el lateral de la casa, donde poder aparcar otro vehículo, si no se desea entrar en el garaje. Póngase en contacto para más información.
This villa has a built area of 586 m², so all its rooms are very spacious. In addition, it benefits from having a garden with a large pool and barbecue. Upon entering the house, we find a large living-dining room with a fireplace and a spacious living room; both rooms with direct access to the terrace. To the right, there is a small guest bathroom and then a fully equipped kitchen, with a pantry and with direct access to another of the terraces that overlook the garden and the pool. On the left, the rest area is located, with two double bedrooms with their private bathrooms and the master bedroom with its dressing room and its private bathroom. On the lower ground floor, there is a complete apartment, with a spacious living-dining room, a games room and two double bedrooms, one of them with its private bathroom and dressing room. Likewise, this floor houses a room set up as a storage room and pantry and another room dedicated to wellness, with a sauna, jacuzzi and bathroom. On this same floor, we find the garage, with capacity for two vehicles, and a laundry room. Outside, we can enjoy the garden, the pool, the barbecue. There is also a covered area, on the side of the house, where you can park another vehicle, if you do not want to enter the garage. Please get in touch for more information.
Referens:
WUPO-T12799
Land:
ES
Region:
Valencia
Stad:
Paterna
Postnummer:
46182
Kategori:
Bostäder
Listningstyp:
Till salu
Fastighetstyp:
Hus & Enfamiljshus
Fastighets undertyp:
Villa
Fastighets storlek:
586 m²
Tomt storlek:
851 m²
Sovrum:
5
Badrum:
5
Möblerad:
Ja
Utrustat kök:
Ja
Garage:
1
Swimming pool:
Ja
Luftkonditionering:
Ja
Kamin:
Ja
Terrass:
Ja
Källare:
Ja
Utomhusgrill:
Ja
LIKNANDE FASTIGHETSLISTNINGAR
REAL ESTATE PRICE PER M² IN NEARBY CITIES
| City |
Avg price per m² house |
Avg price per m² apartment |
|---|---|---|
| Valencia | 20 212 SEK | 25 884 SEK |
| Valencia | 26 815 SEK | 38 395 SEK |
| Bétera | 25 028 SEK | - |
| La Eliana | 22 364 SEK | - |
