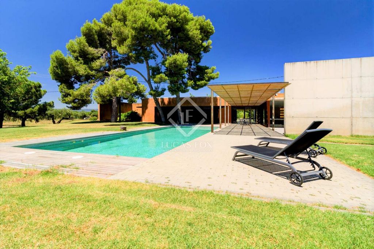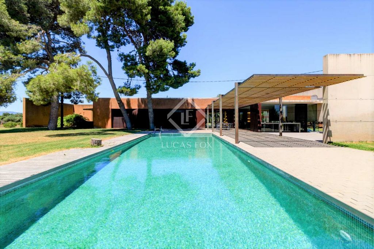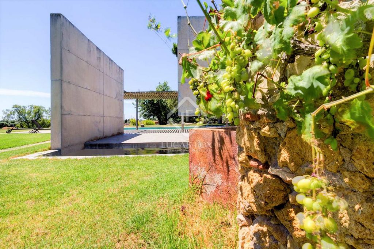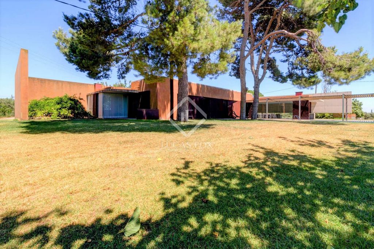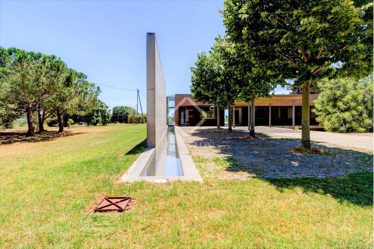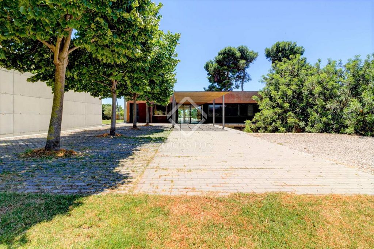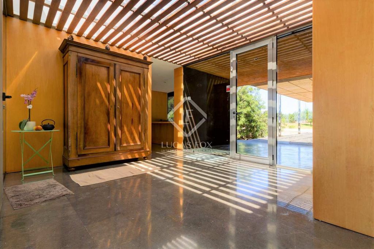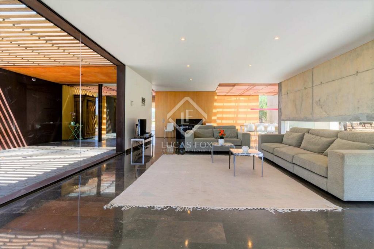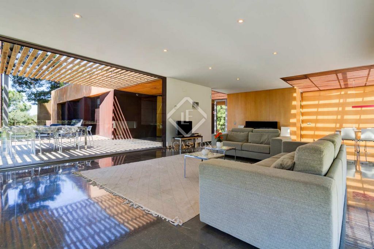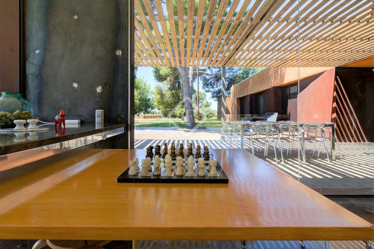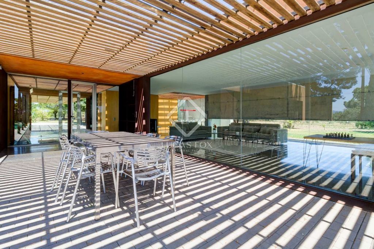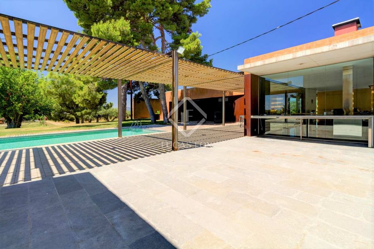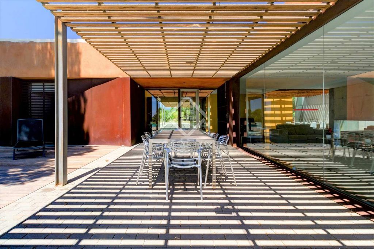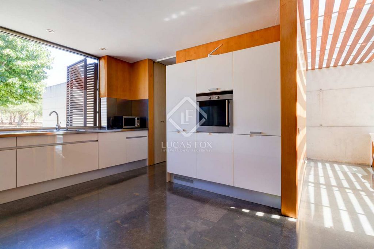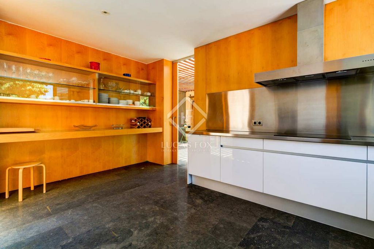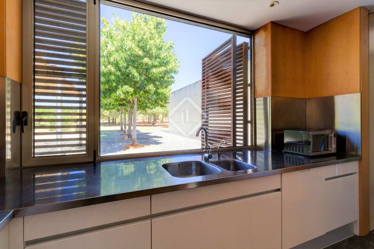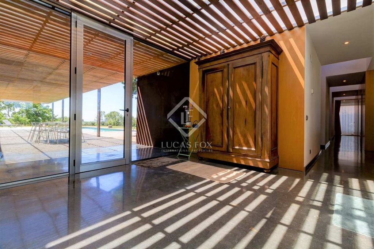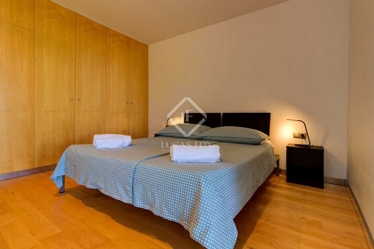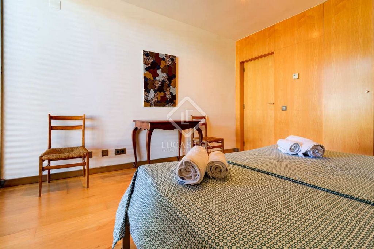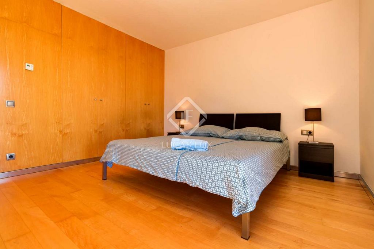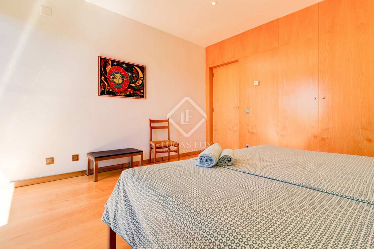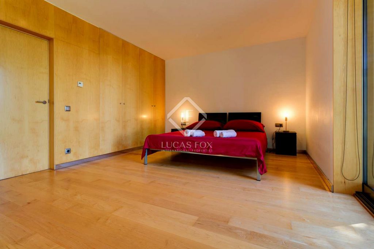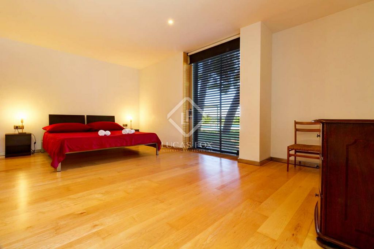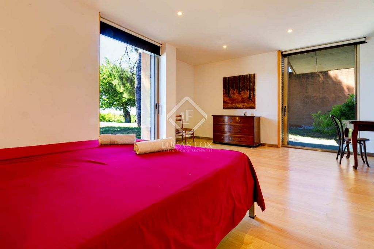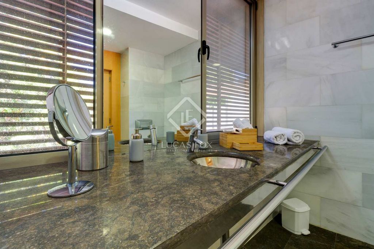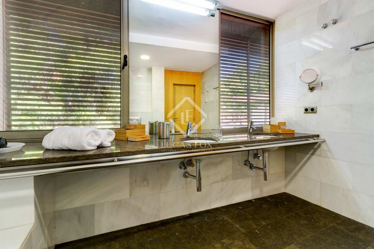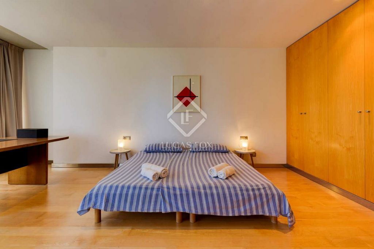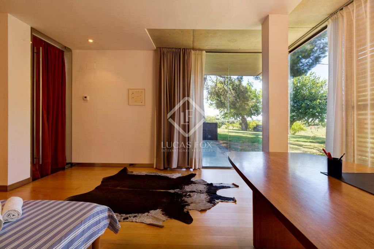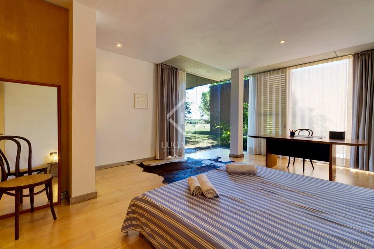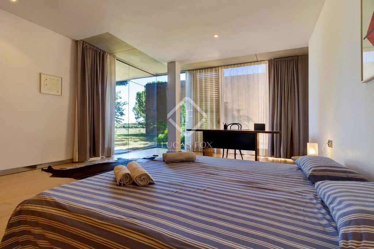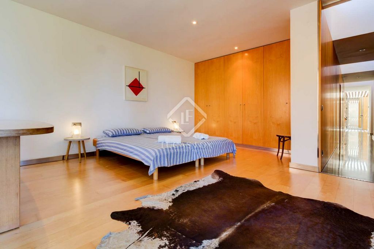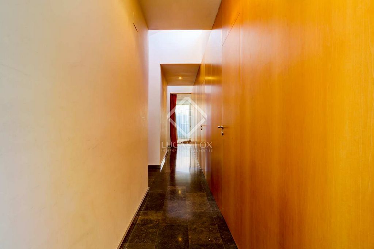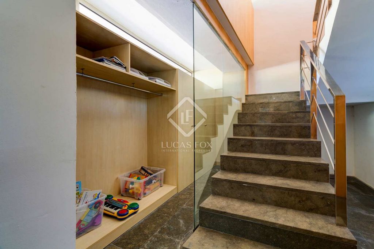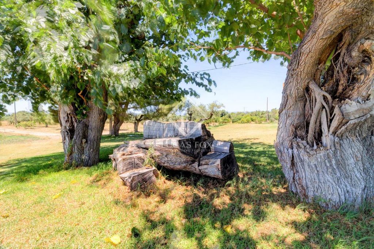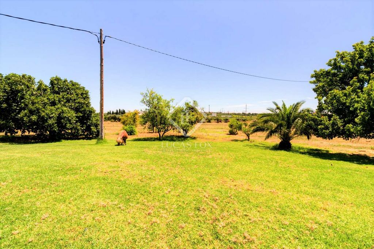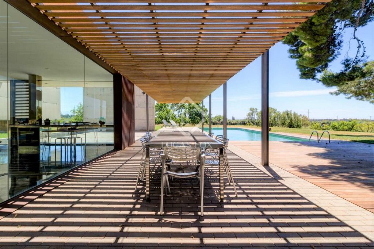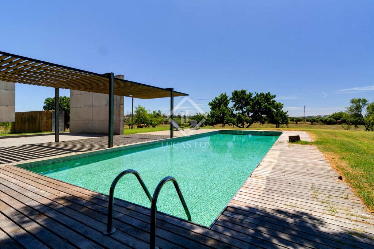BILDERNA LADDAS...
Hus & Enfamiljshus (Till salu)
Referens:
WUPO-T11027
/ tar25283
Rational style house distributed on one floor and located in the centre of a 10,000 sqm estate. The house has a hall that joins the four main spaces of the home: the access to the house, the day area, the night area and an atrium open to the farm, with a living room, a porch, pool and garden. In the day area, we find a grandiose living room which is totally glazed, open and has different areas; a dining room overlooking a perimeter canal; a kitchen diner and a laundry room with direct access to the outside. The south wing of the house houses the night area. It has four bedrooms linked by a corridor: three are double bedrooms with access to the atrium, plus the master bedroom with a work or living area. The interior design of all bedrooms includes fully fitted wardrobes. This area is completed with two bathrooms. In the basement, we find a landing with a storage area, a large multipurpose room with a patio that provides natural light, a storage room and a machinery room. In the atrium, there is a swimming pool open to the outside, a small house with a bathroom and a storage area and barbecue. The estate has various buildings for the farm keepers, warehouses for tools, stables for horses, a pine forest and a multitude of olive trees, fruit trees and a well.
Visa fler
Visa färre
Casa moderna de estilo racional, distribuida en una sola planta y situada en el centro de una finca de 50.558 metros cuadrados. La propiedad está situada en la población turística de Salou, en la Costa Dorada y a pocos metros del Parque de Atracciones Port Aventura World y Ferrari Land. La casa, construida en el año 2004, dispone de un vestíbulo que une los cuatro ambientes de la vivienda: el acceso a la casa, la zona de día, la zona de noche y un atrio abierto a la finca, con un salón-comedor, un porche, piscina y jardín. En la zona de día, encontramos un grandioso salón totalmente acristalado, abierto, con luz cenital y con diversos ambientes; un comedor con vistas a un canal de agua perimetral e iluminación cenital; una cocina con office y una sala de lavandería con acceso directo al exterior. El ala sur de la casa alberga la zona de noche. Dispone de cuatro dormitorios muy grandes con armarios, unidos por un pasillo: tres son dormitorios dobles con salida al atrio, más el dormitorio principal con una zona de trabajo o de estar. El diseño de los interiores de todos los dormitorios incluye armarios totalmente integrados. Esta zona se completa con dos baños completos. En el sótano, encontramos un distribuidor con zona de almacenaje, una gran sala polivalente con un patio inglés que le aporta iluminación natural, un trastero y una sala de máquinas anexas. En el atrio, se ofrece una piscina abierta al exterior, una pequeña caseta con baño y zona de almacenaje y barbacoa. La finca está concectada a la red pública de suministros, tanto de agua como luz. Aún así, dispone de un sistema generador de energía con placas solares y con batería de 15KW, así como bomba de calor y aire acondicionado. También para el agua, 2 pozos propios. Por otro lado cuenta con suelo radiante, y pavimentos de piedra y madera. Además, la pintura se encuentra en perfecto estado por su actualización. Una vivienda de lujo en Salou es ideal para vivir todo el año, para disfrutarla a modo de primera o segunda residencia, con más de 300 días de Sol y una temperatura media de 17 grados, debido, sobre todo, a que se trata de una población al lado del mar y en la Costa Dorada. Solicita una visita y déjate sorprender por su entorno, en Salou y en la Costa Dorada.
Rational style house distributed on one floor and located in the centre of a 10,000 sqm estate. The house has a hall that joins the four main spaces of the home: the access to the house, the day area, the night area and an atrium open to the farm, with a living room, a porch, pool and garden. In the day area, we find a grandiose living room which is totally glazed, open and has different areas; a dining room overlooking a perimeter canal; a kitchen diner and a laundry room with direct access to the outside. The south wing of the house houses the night area. It has four bedrooms linked by a corridor: three are double bedrooms with access to the atrium, plus the master bedroom with a work or living area. The interior design of all bedrooms includes fully fitted wardrobes. This area is completed with two bathrooms. In the basement, we find a landing with a storage area, a large multipurpose room with a patio that provides natural light, a storage room and a machinery room. In the atrium, there is a swimming pool open to the outside, a small house with a bathroom and a storage area and barbecue. The estate has various buildings for the farm keepers, warehouses for tools, stables for horses, a pine forest and a multitude of olive trees, fruit trees and a well.
Referens:
WUPO-T11027
Land:
ES
Region:
Tarragona
Stad:
Salou
Postnummer:
43840
Kategori:
Bostäder
Listningstyp:
Till salu
Fastighetstyp:
Hus & Enfamiljshus
Fastighets undertyp:
Villa
Fastighets storlek:
359 m²
Tomt storlek:
50 558 m²
Sovrum:
4
Badrum:
2
Möblerad:
Ja
Utrustat kök:
Ja
Rullstolsanpassad:
Ja
Alarm:
Ja
Vaktmästare:
Ja
Swimming pool:
Ja
Luftkonditionering:
Ja
Kamin:
Ja
Terrass:
Ja
Källare:
Ja
Högt i tak:
Ja
Utomhusgrill:
Ja
REAL ESTATE PRICE PER M² IN NEARBY CITIES
| City |
Avg price per m² house |
Avg price per m² apartment |
|---|---|---|
| Tarragona | 21 512 SEK | 25 284 SEK |
| Tarragona | 37 493 SEK | 42 396 SEK |
| El Vendrell | 19 083 SEK | 21 812 SEK |
| Calafell | 18 862 SEK | 23 596 SEK |
| Cubellas | - | 39 273 SEK |
| San Pedro de Ribas | 27 699 SEK | - |
| Sitges | 54 979 SEK | 59 299 SEK |
| Casteldefels | 53 126 SEK | - |
