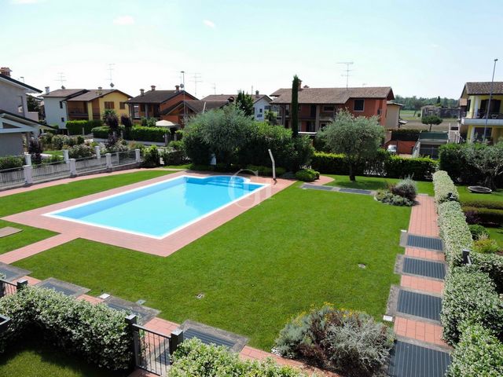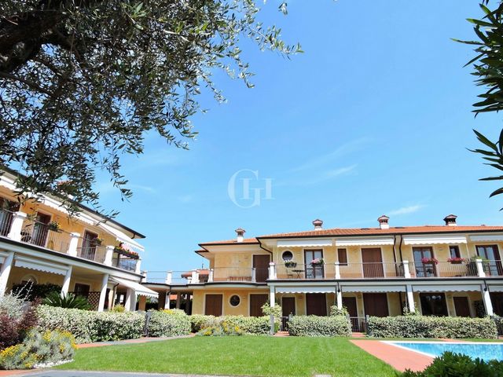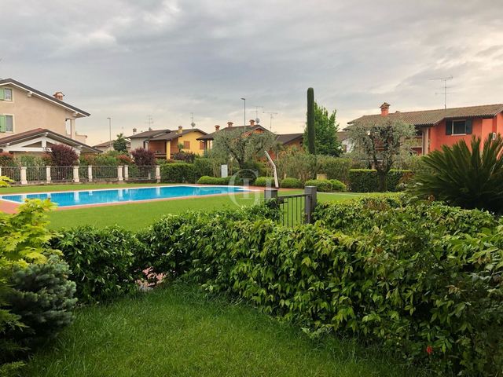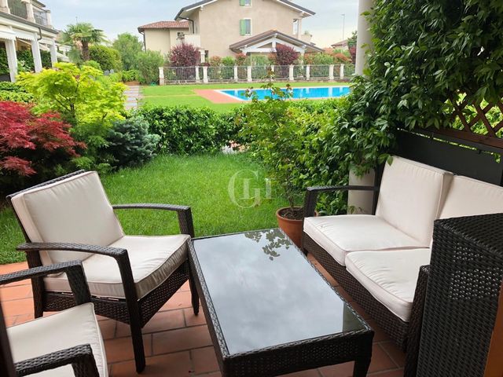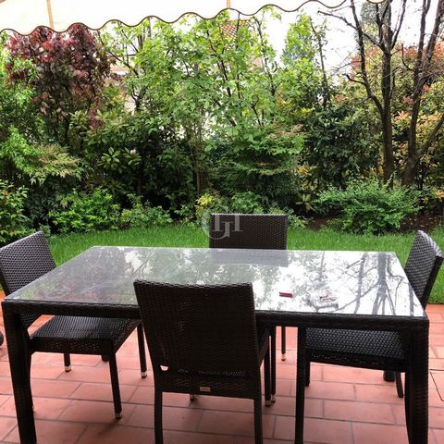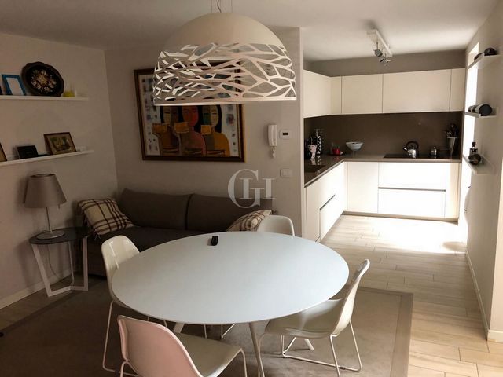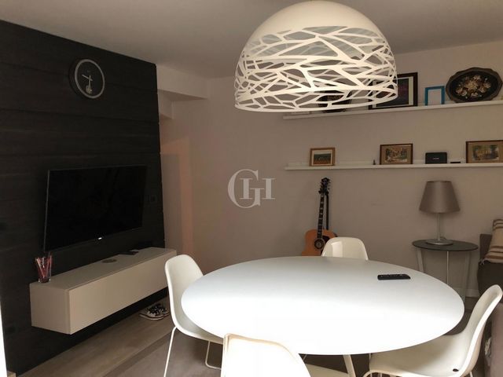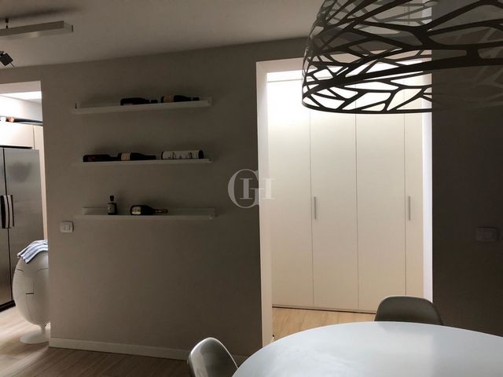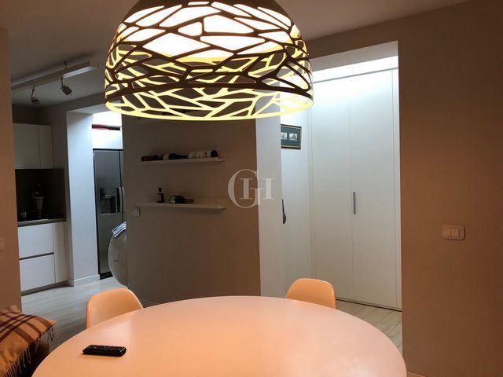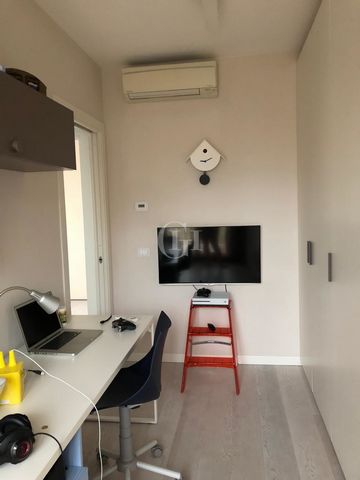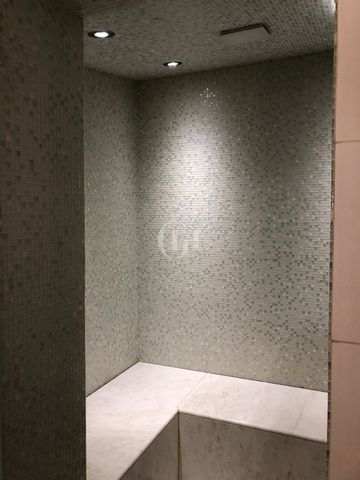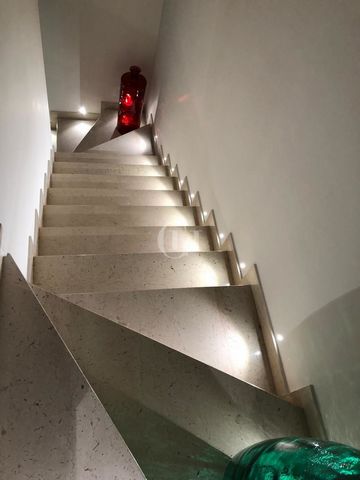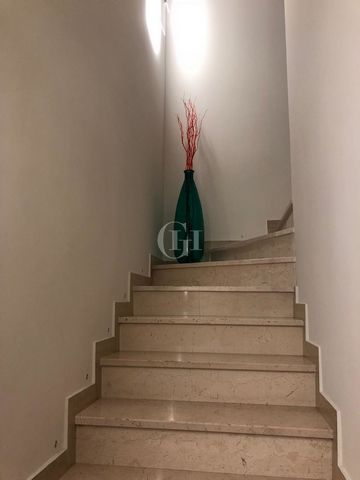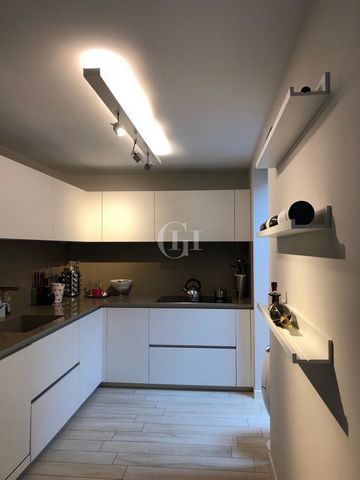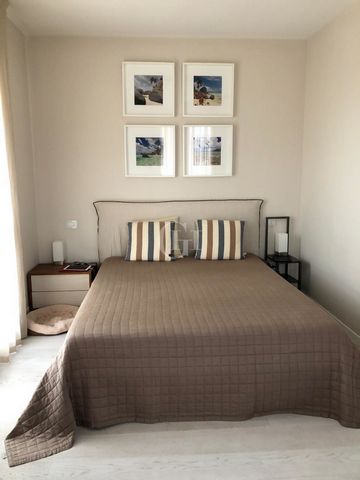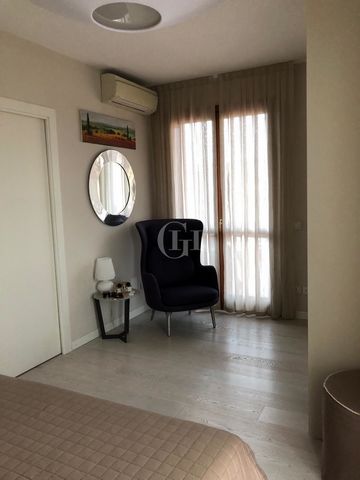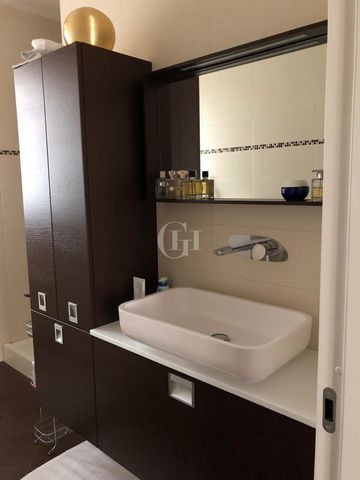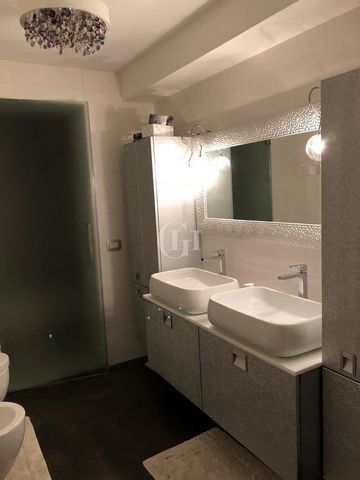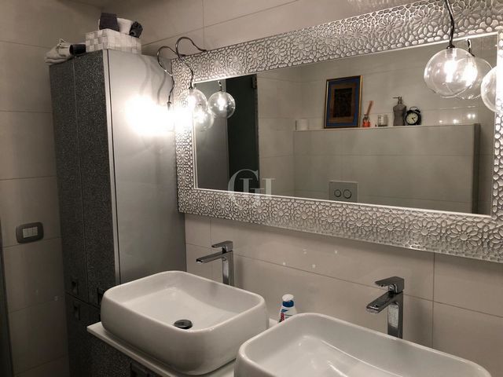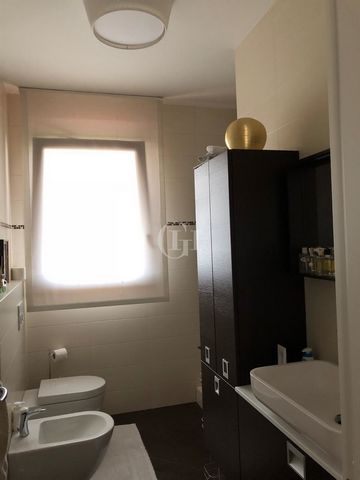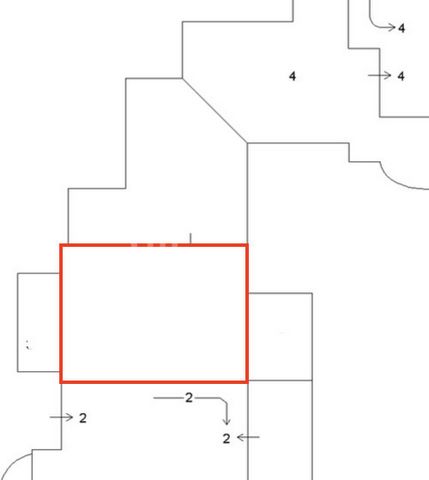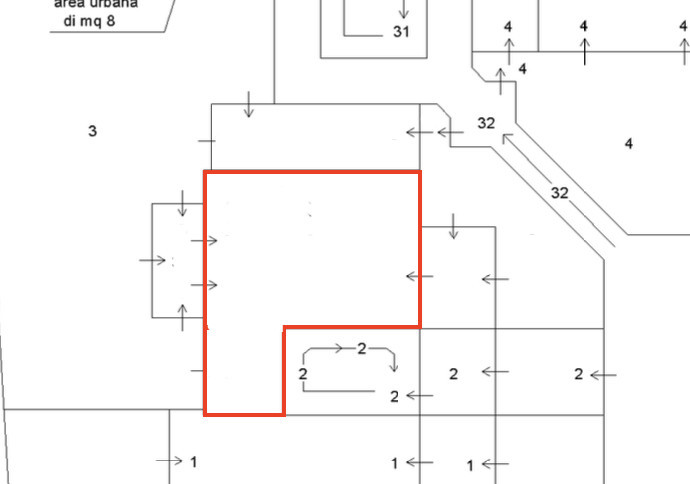7 395 510 SEK
BILDERNA LADDAS...
Hus & Enfamiljshus (Till salu)
Referens:
WLCC-T1723
/ sv00040
"In a quiet corner, sheltered from the noise and tourist hustle and bustle but at the same time within easy reach of the lake and all the comforts of modern life, a comfortable and beautiful townhouse is for sale within a small cozy condominium with a swimming pool and a well-kept garden.The cottage was completely renovated in 2014, during which heated floors, a new boiler, and a forced ventilation system in the basement were installed. With an area of 120 sq m, the cottage has three floors and includes:Ground floor: A single living space has been created that houses a large 36-sqm living room with access to porches surrounded by a 120-sqm garden, enhanced by various trees and a lawn.Originally the ground floor featured a living room with a kitchenette, a bathroom and a bedroom.During the renovation, care was taken to leave the connections in place should it be necessary to return to the originally designed spaces.First floor: a 15 sq m bedroom, a 9 sq m children's room, and a 6 sq m bathroom. In addition, the first floor offers two balconies and a beautiful 39 sq m terrace equipped with motorized blinds.Basement: a 20.96 sq m kitchen-living room, an 8.50 sq m bathroom with steam room, a checkroom, a laundry room of and an entrance hall with capacious closets. The basement also includes a large garage capable of accommodating two cars, and a separate 40 sq. m. storage room adjacent to the garage.
Visa fler
Visa färre
"In einer ruhigen Ecke, geschützt vor Lärm und Touristenrummel, aber gleichzeitig in unmittelbarer Nähe des Sees und allen Annehmlichkeiten des modernen Lebens, steht ein komfortables und schönes Reihenhaus in einer kleinen, gemütlichen Wohnanlage mit Schwimmbad und gepflegtem Garten zum Verkauf.Das Haus wurde 2014 komplett renoviert, wobei Fußbodenheizung, ein neuer Heizkessel und eine Zwangsbelüftungsanlage im Keller eingebaut wurden. Mit einer Fläche von 120 qm, ist das Haus über drei Etagen verteilt und umfasst:Erdgeschoss: Es wurde ein einziger Wohnraum geschaffen, der ein großes Wohnzimmer von 36 m² mit Zugang zu einer Veranda beherbergt, die von einem 120 m² großen Garten umgeben ist, der durch verschiedene Bäume und eine Rasenfläche aufgewertet wird.Ursprünglich befanden sich im Erdgeschoss ein Wohnzimmer mit Kochnische, ein Badezimmer und ein Schlafzimmer.Bei der Renovierung wurde darauf geachtet, dass die Anschlüsse erhalten bleiben, falls es notwendig sein sollte, zu den ursprünglich geplanten Räumen zurückzukehren.Obergeschoss: ein 15 m² großes Schlafzimmer, ein 9 m² großes Kinderzimmer und ein 6 m² großes Bad. Darüber hinaus verfügt das Obergeschoss über zwei Balkone und eine schöne, 39 m² große Terrasse, die mit motorisierten Jalousien ausgestattet ist.Untergeschoss: eine 20,96 Quadratmeter große Wohnküche, ein 8,50 Quadratmeter großes Badezimmer mit Dampfbad, eine Garderobe, eine Waschküche und eine Eingangshalle mit geräumigen Schränken. Im Souterrain befindet sich außerdem eine große Garage, die Platz für zwei Autos bietet, sowie ein separater Abstellraum von 40 Quadratmetern neben der Garage.
"In un tranquillo angolo, riparato dal rumore e dal caos turistico ma al contempo a breve distanza dal lago e da tutti i comfort della vita moderna, si vende una confortevole e splendida villetta a schiera all'interno di un piccolo condominio accogliente dotato di piscina e un giardino ben curato.La villetta è stata completamente ristrutturata nel 2014, durante la quale sono stati installati pavimenti riscaldati, una nuova caldaia e un sistema di ventilazione forzata nella cantina. Con una superficie di 120 mq, la villetta si sviluppa su tre piani e comprende:Piano terra: E' stato creato un unico spazio abitativo che ospita un ampio soggiorno di 36 mq con accesso a portici circondati da un giardino di 120 mq, arricchito da alberi vari e un prato.Originariamente il piano terra era caratterizzato da un soggiorno con angolo cottura, un bagno ed una camera.Durante la ristrutturazione si è avuta l'accortezza di lasciare la predisposizione degli attacchi qualora fosse necessario ritornare agli spazi progettati in origine.Piano primo: una camera da letto di 15 mq, una camera per bambini di 9 mq e un bagno di 6 mq. Inoltre, il piano primo offre due balconi ed una splendida terrazza di 39 mq attrezzata con tende motorizzate.Piano interrato: una cucina-soggiorno di 20,96 mq, un bagno con bagno turco di 8,50 mq, un guardaroba, una lavanderia di e un ingresso con armadi capienti. Il piano interrato include anche un ampio garage capace di ospitare due auto, e un magazzino separato di 40 mq adiacente al garage.
"W cichym zakątku, osłoniętym od hałasu i turystycznego zgiełku, ale jednocześnie w niewielkiej odległości od jeziora i wszystkich wygód współczesnego życia, na sprzedaż jest wygodny i piękny dom szeregowy w małym, przytulnym kondominium z basenem i zadbanym ogrodem.Domek został całkowicie odnowiony w 2014 roku, w tym czasie zainstalowano podgrzewane podłogi, nowy kocioł i system wymuszonej wentylacji w piwnicy. O powierzchni 120 mkw, domek jest rozłożony na trzech piętrach i składa się z:Parter: Stworzono jedną przestrzeń mieszkalną, która mieści duży salon o powierzchni 36 m2 z dostępem do werand otoczonych ogrodem o powierzchni 120 m2, wzbogaconym o różne drzewa i trawnik.Pierwotnie na parterze znajdował się salon z aneksem kuchennym, łazienka i sypialnia.Podczas renowacji zadbano o pozostawienie połączeń na miejscu w przypadku konieczności powrotu do pierwotnie zaprojektowanych przestrzeni.Pierwsze piętro: sypialnia o powierzchni 15 m2, pokój dziecięcy o powierzchni 9 m2 i łazienka o powierzchni 6 m2. Ponadto pierwsze piętro oferuje dwa balkony i piękny taras o powierzchni 39 metrów kwadratowych wyposażony w rolety z napędem silnikowym.Piwnica: kuchnia-salon o powierzchni 20,96 m2, łazienka o powierzchni 8,50 m2 z łaźnią parową, szatnia, pralnia i hol wejściowy z przestronnymi szafami. W piwnicy znajduje się również duży garaż mogący pomieścić dwa samochody oraz oddzielne pomieszczenie gospodarcze o powierzchni 40 mkw przylegające do garażu.
"В тихом уголке, укрытом от шума и туристической суеты, но в то же время в шаговой доступности от озера и всех удобств современной жизни, продается комфортабельный и красивый дом с террасой в небольшом, уютном кондоминиуме с бассейном и ухоженным садом.Коттедж был полностью отремонтирован в 2014 году, в это время были установлены полы с подогревом, новый котел и система принудительной вентиляции в подвале. Коттедж площадью 120 кв.м. занимает три этажа и включает в себя:Первый этаж: Создано единое жилое пространство, в котором разместилась большая гостиная площадью 36 кв. м с выходом на веранду, окруженную садом площадью 120 кв. м с различными деревьями и газоном.Первоначально на первом этаже располагались гостиная с кухней, ванная комната и спальня.Во время ремонта было решено оставить все коммуникации на месте, если возникнет необходимость вернуться в первоначально спроектированные помещения.Второй этаж: спальня площадью 15 кв. м, детская комната площадью 9 кв. м и ванная комната площадью 6 кв. м. Кроме того, на втором этаже расположены два балкона и красивая терраса площадью 39 квадратных метров, оснащенная моторизованными жалюзи.Цокольный этаж: кухня-гостиная площадью 20,96 кв. м, ванная комната площадью 8,50 кв. м с паровой баней, гардеробная, прачечная и прихожая с вместительными шкафами. На цокольном этаже также расположен большой гараж, способный вместить два автомобиля, и отдельная кладовая площадью 40 кв. м, примыкающая к гаражу.
"In a quiet corner, sheltered from the noise and tourist hustle and bustle but at the same time within easy reach of the lake and all the comforts of modern life, a comfortable and beautiful townhouse is for sale within a small cozy condominium with a swimming pool and a well-kept garden.The cottage was completely renovated in 2014, during which heated floors, a new boiler, and a forced ventilation system in the basement were installed. With an area of 120 sq m, the cottage has three floors and includes:Ground floor: A single living space has been created that houses a large 36-sqm living room with access to porches surrounded by a 120-sqm garden, enhanced by various trees and a lawn.Originally the ground floor featured a living room with a kitchenette, a bathroom and a bedroom.During the renovation, care was taken to leave the connections in place should it be necessary to return to the originally designed spaces.First floor: a 15 sq m bedroom, a 9 sq m children's room, and a 6 sq m bathroom. In addition, the first floor offers two balconies and a beautiful 39 sq m terrace equipped with motorized blinds.Basement: a 20.96 sq m kitchen-living room, an 8.50 sq m bathroom with steam room, a checkroom, a laundry room of and an entrance hall with capacious closets. The basement also includes a large garage capable of accommodating two cars, and a separate 40 sq. m. storage room adjacent to the garage.
Referens:
WLCC-T1723
Land:
IT
Stad:
Sirmione
Kategori:
Bostäder
Listningstyp:
Till salu
Fastighetstyp:
Hus & Enfamiljshus
Fastighets storlek:
200 m²
Tomt storlek:
120 m²
Rum:
4
Sovrum:
2
Badrum:
3
Våning:
3
LIKNANDE FASTIGHETSLISTNINGAR
REAL ESTATE PRICE PER M² IN NEARBY CITIES
| City |
Avg price per m² house |
Avg price per m² apartment |
|---|---|---|
| Brescia | 27 781 SEK | 30 719 SEK |
| Lombardia | 23 239 SEK | 28 530 SEK |
| Veneto | 24 522 SEK | 34 589 SEK |
| Como | 29 069 SEK | 22 837 SEK |
| Venezia | - | 59 497 SEK |
| Lucca | 27 943 SEK | 33 118 SEK |
| Tirol | - | 75 272 SEK |
| Innsbruck | - | 73 052 SEK |
| Toscana | 25 692 SEK | 29 518 SEK |
