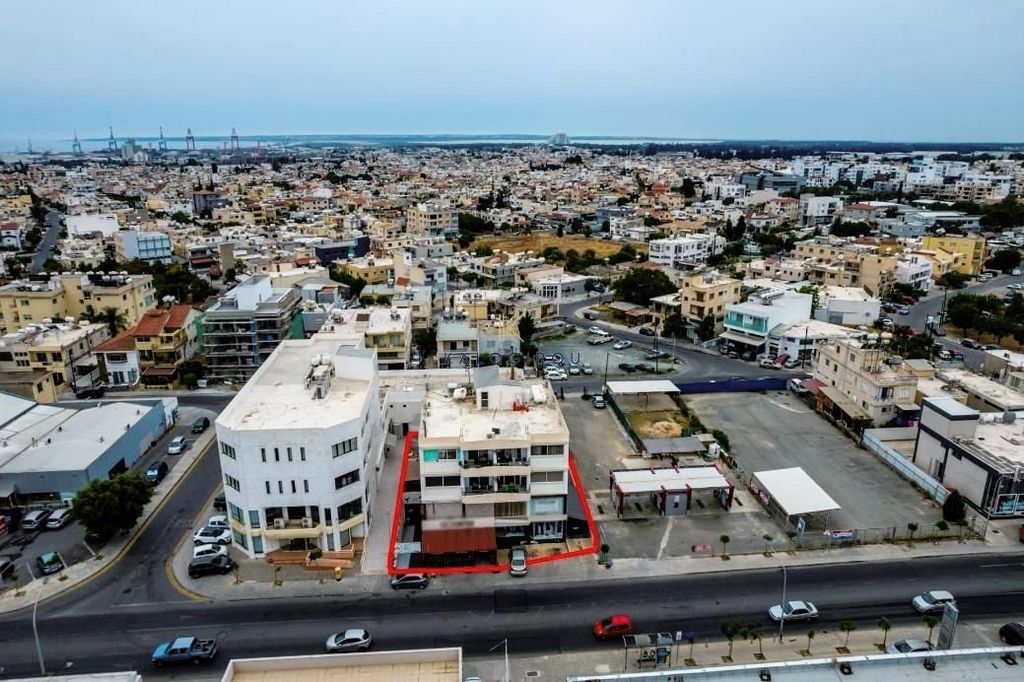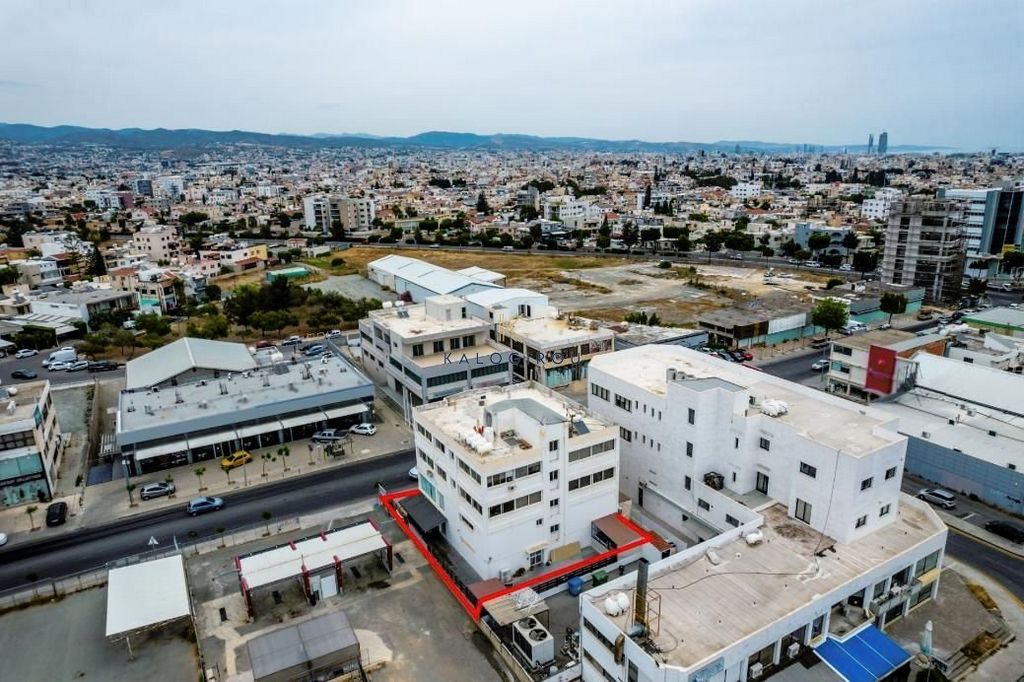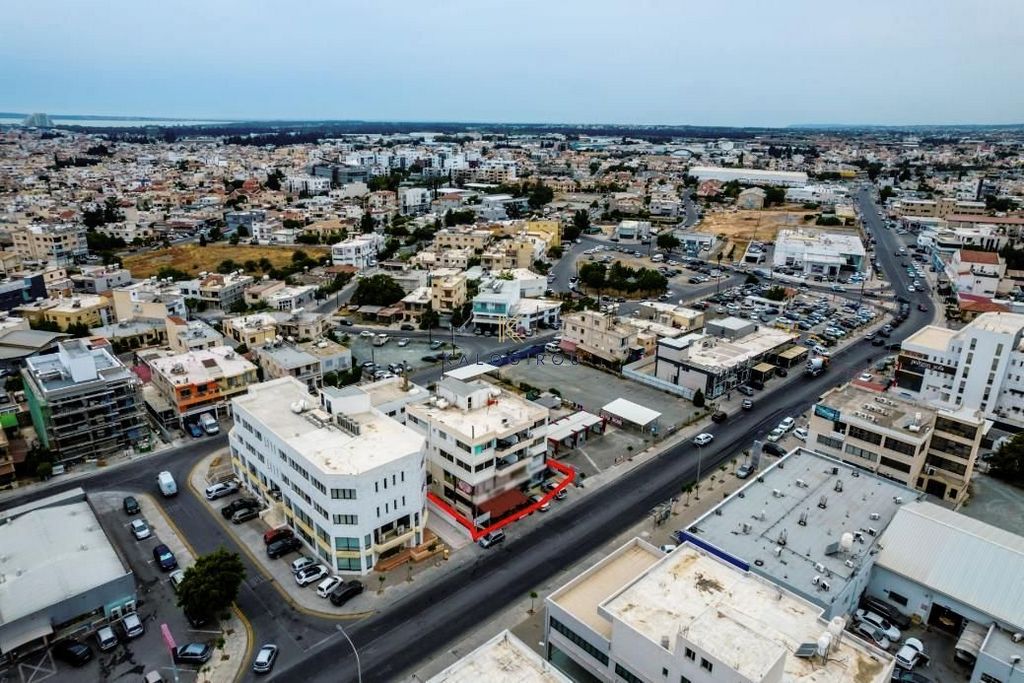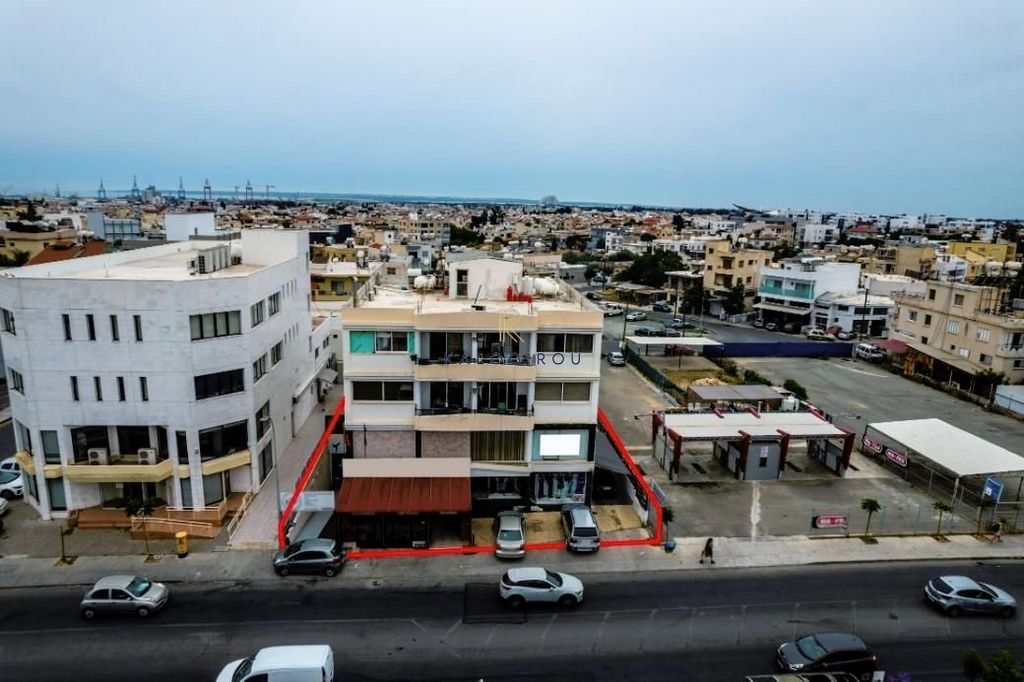BILDERNA LADDAS...
Övrigt & Ospecificerat (Till salu)
Referens:
WJTH-T1430
/ 45421
Referens:
WJTH-T1430
Land:
CY
Stad:
Limassol
Postnummer:
3052
Kategori:
Bostäder
Listningstyp:
Till salu
Fastighetstyp:
Övrigt & Ospecificerat
Fastighets storlek:
582 m²
Tomt storlek:
521 m²
Rum:
8
Badrum:
3
WC:
8
Antal nivåer:
3
Hiss:
Ja
Luftkonditionering:
Ja
Källare:
Ja
Mezzanine:
Ja
Huvudsakligt avlopp:
Ja







Three-Story Mixed Use Building for Sale in Agios Ioannis area, Limassol. The property is situated close to a plethora of amenities and services. In addition, it enjoys excellent access to the Limassol city center and the motorway.The property was constructed in the year 1999 and consists of shops, office and apartments in a three-story commercial building. The ground floor consists of two shops, with a total covered area of 194sqm (97 sqm each shop) and a mezzanine of 82sqm.The 1st floor consists of one office and one apartment. Each unit has an enclosed area of 97 sqm. The office comprises an open plan area, 2 office spaces, and 2 W.C. The apartment has an open plan living and dining area, kitchen, a main bathroom and 2 bedrooms of which the master has en-suite facilities. The 2nd floor consists of two apartments with a covered area of 97sqm each. Both apartments on the 2nd floor offer the same facilities as the apartment on the 1st floor.
The basement has a total covered area 407sqm.It is noted that the property is occupied. Visa fler Visa färre Located in Limassol.
Three-Story Mixed Use Building for Sale in Agios Ioannis area, Limassol. The property is situated close to a plethora of amenities and services. In addition, it enjoys excellent access to the Limassol city center and the motorway.The property was constructed in the year 1999 and consists of shops, office and apartments in a three-story commercial building. The ground floor consists of two shops, with a total covered area of 194sqm (97 sqm each shop) and a mezzanine of 82sqm.The 1st floor consists of one office and one apartment. Each unit has an enclosed area of 97 sqm. The office comprises an open plan area, 2 office spaces, and 2 W.C. The apartment has an open plan living and dining area, kitchen, a main bathroom and 2 bedrooms of which the master has en-suite facilities. The 2nd floor consists of two apartments with a covered area of 97sqm each. Both apartments on the 2nd floor offer the same facilities as the apartment on the 1st floor.
The basement has a total covered area 407sqm.It is noted that the property is occupied.