BILDERNA LADDAS...
Kontors & reklamplats (Till salu)
Referens:
WJTH-T1349
/ 43106
Referens:
WJTH-T1349
Land:
CY
Stad:
Larnaca
Kategori:
Kommersiella
Listningstyp:
Till salu
Fastighetstyp:
Kontors & reklamplats
Fastighets undertyp:
Kommersiellt utrymme
Fastighets storlek:
2 100 m²
Tomt storlek:
1 812 m²
Rum:
1
WC:
2
Antal nivåer:
2
Möblerad:
Ja
Parkeringar:
1
Luftkonditionering:
Ja
Veranda:
Ja
Källare:
Ja
Huvudsakligt avlopp:
Ja
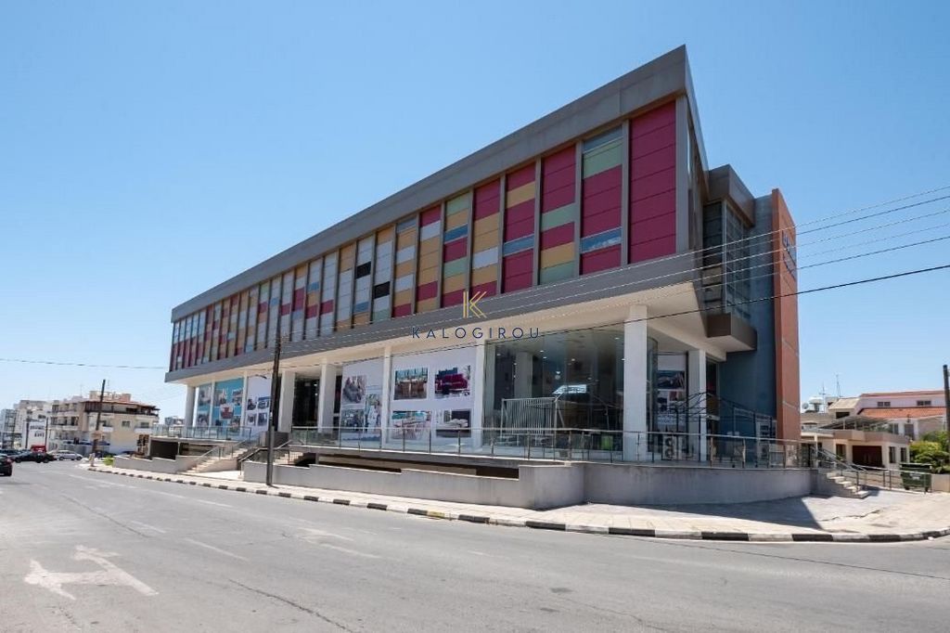
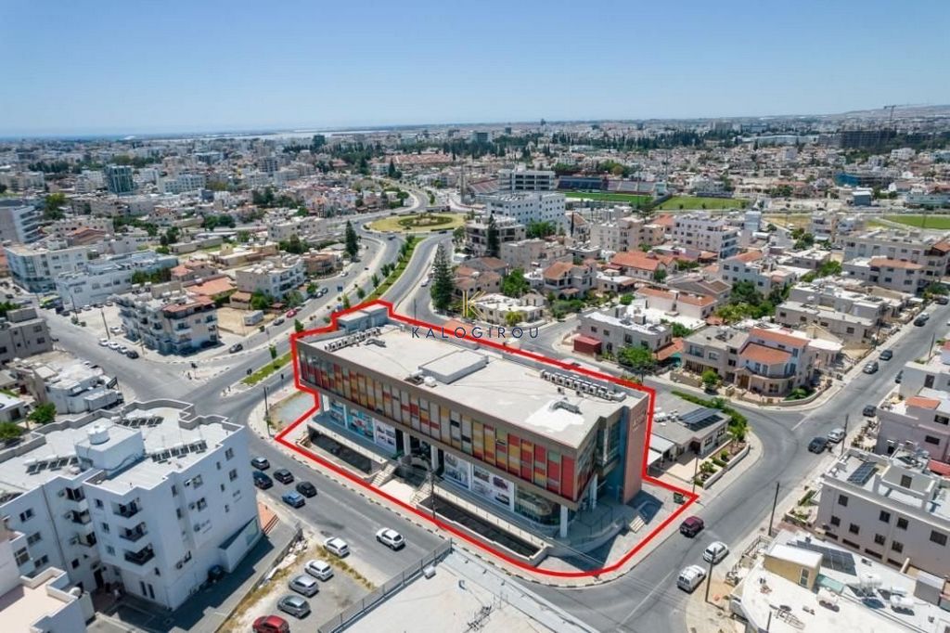
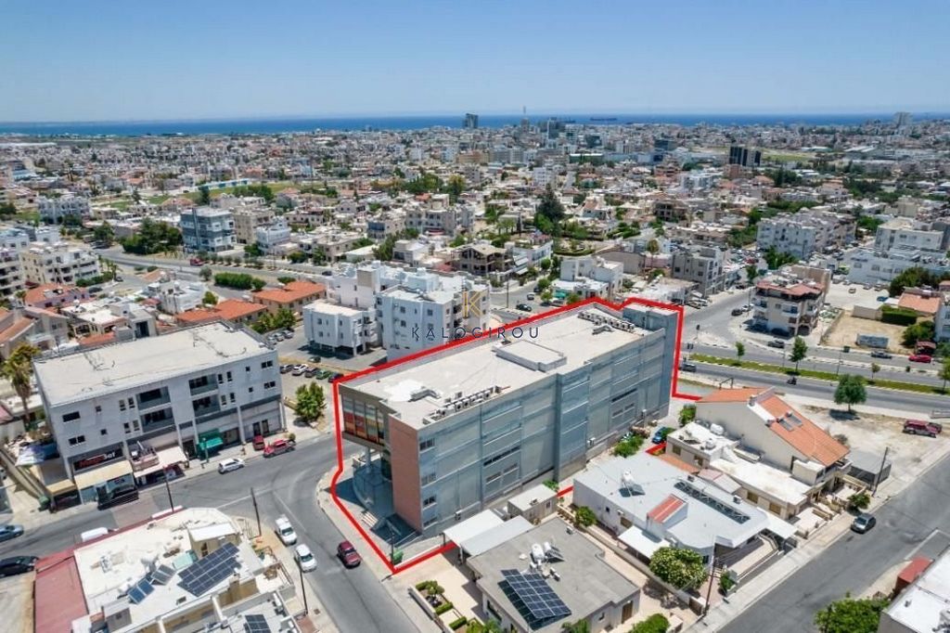
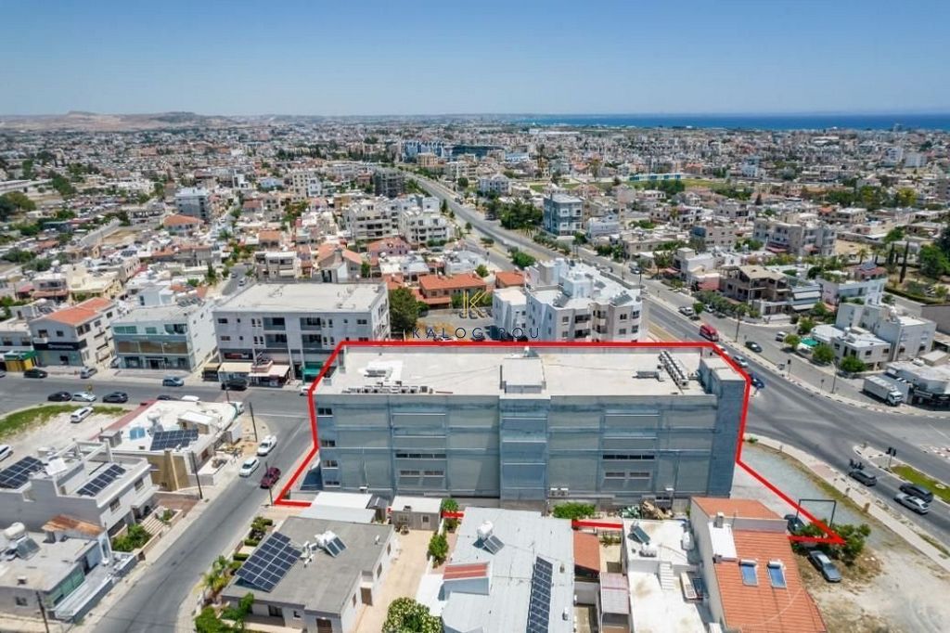
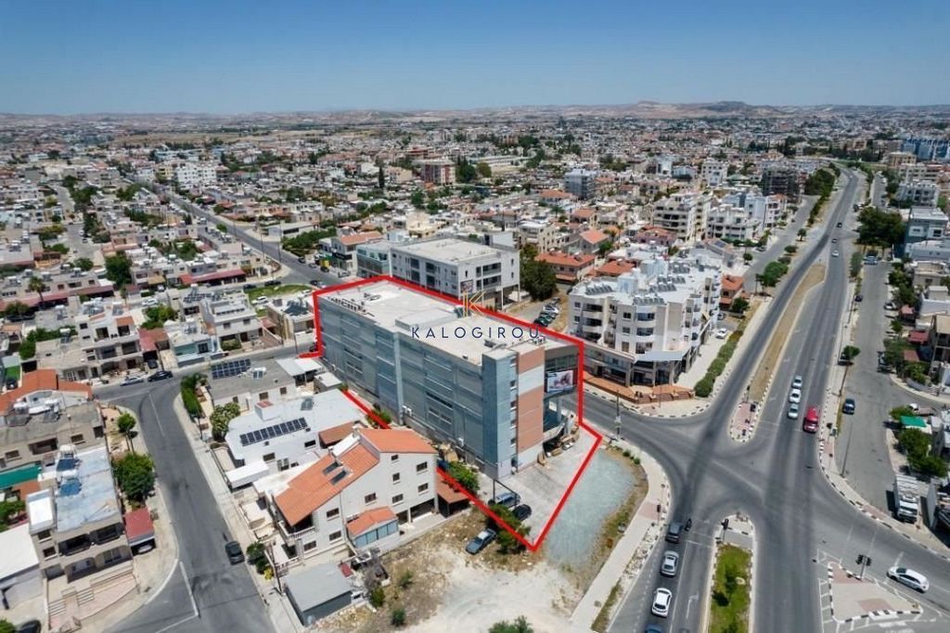
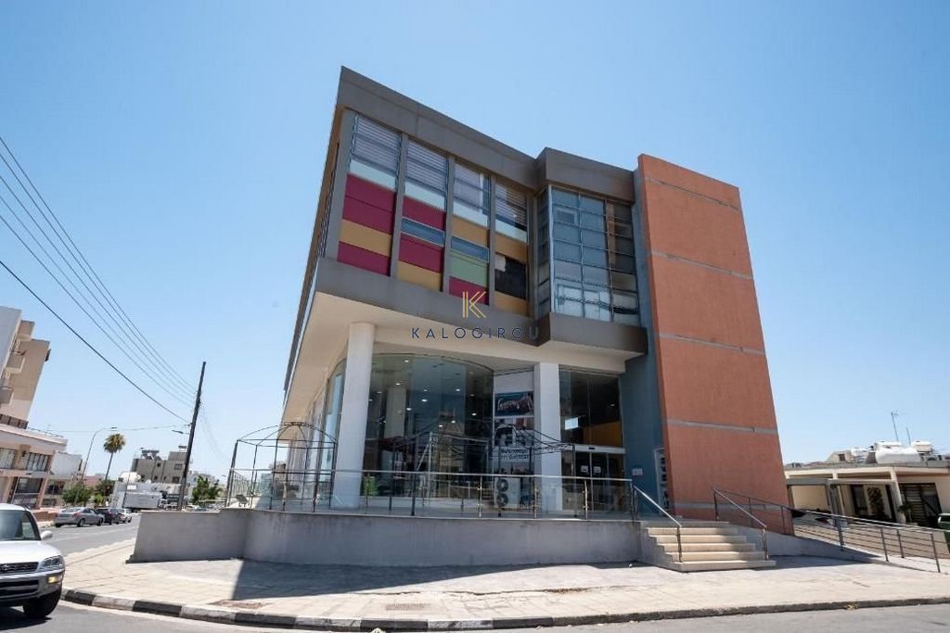
Three Storey Commercial Building for Sale in Mc Donald’s Drive Thru area, Larnaca. Commercial location, close to many amenities, such as schools, major supermarkets, shops, coffee shops, pharmacies etc. Only a 6-minute drive to the new Metropolis Mall of Larnaca. A 10-minute drive to Larnaca Town Center, the harbour and the beach. Easy access to Larnaca, Nicosia motorway.Building for Sale in Mc Donald’s Drive Thru area, Larnaca. The property is a commercial building, built within 3 plots. It occupies a corner position, and it is build in a land area of 1,812sqm. The building has a covered area of 2,100sqm, covered verandas of 240sqm and a basement of 1,190sqm.The basement consists of covered and uncovered parking spaces, a warehouse, a WC and an EAC substation. The ground floor consists of a large open plan retail area.The 1st floor, also consists of a large open plan retail area. The 2nd floor consists of a showroom, an office, a server room, storage spaces and a cafeteria with kitchen.It is noted that the property was built in 2006 and is currently occupied. Visa fler Visa färre Located in Larnaca.
Three Storey Commercial Building for Sale in Mc Donald’s Drive Thru area, Larnaca. Commercial location, close to many amenities, such as schools, major supermarkets, shops, coffee shops, pharmacies etc. Only a 6-minute drive to the new Metropolis Mall of Larnaca. A 10-minute drive to Larnaca Town Center, the harbour and the beach. Easy access to Larnaca, Nicosia motorway.Building for Sale in Mc Donald’s Drive Thru area, Larnaca. The property is a commercial building, built within 3 plots. It occupies a corner position, and it is build in a land area of 1,812sqm. The building has a covered area of 2,100sqm, covered verandas of 240sqm and a basement of 1,190sqm.The basement consists of covered and uncovered parking spaces, a warehouse, a WC and an EAC substation. The ground floor consists of a large open plan retail area.The 1st floor, also consists of a large open plan retail area. The 2nd floor consists of a showroom, an office, a server room, storage spaces and a cafeteria with kitchen.It is noted that the property was built in 2006 and is currently occupied.