17 967 857 SEK
5 bd
500 m²
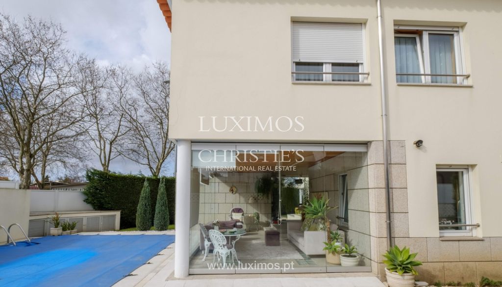
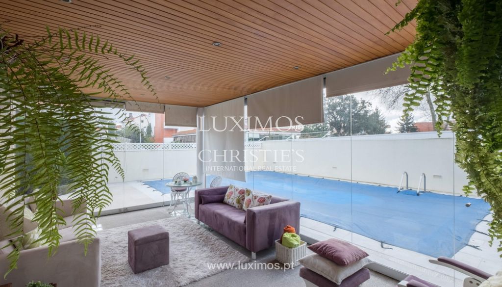
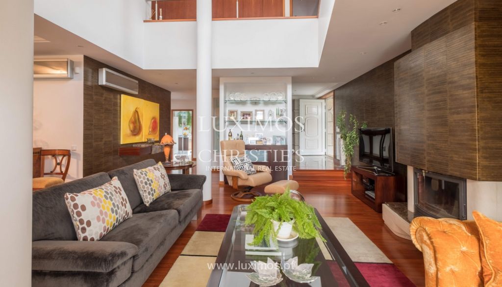
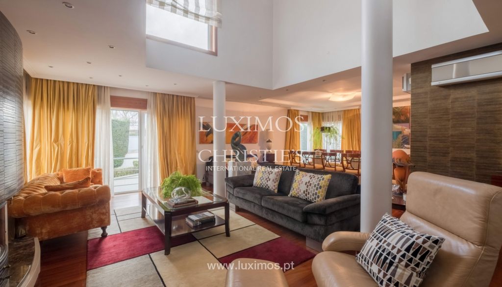
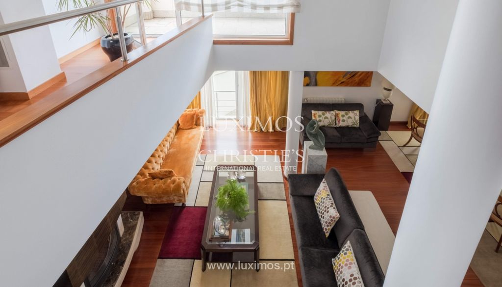
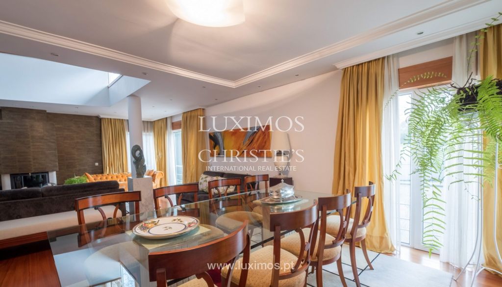
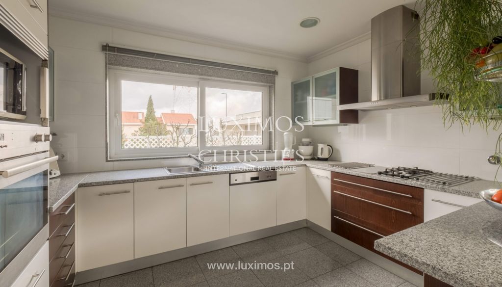
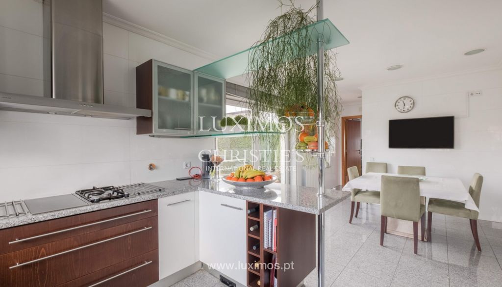
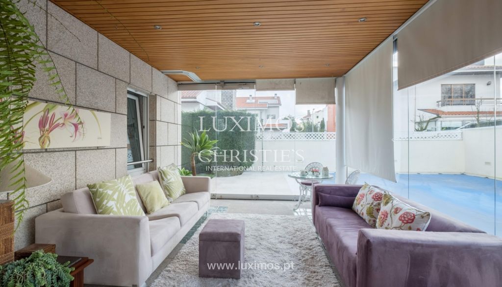
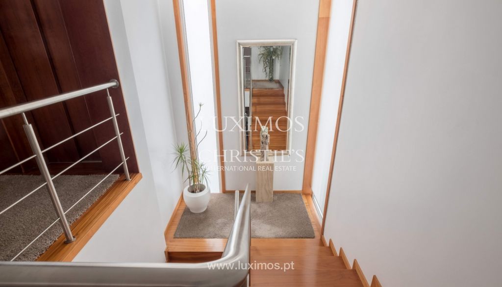
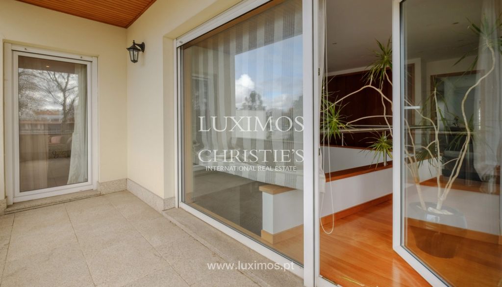
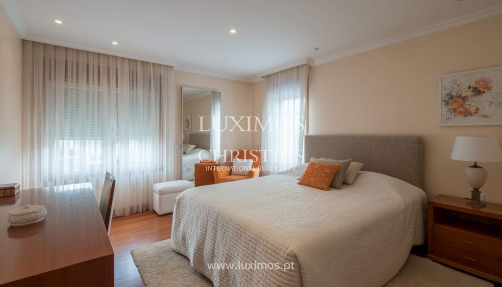

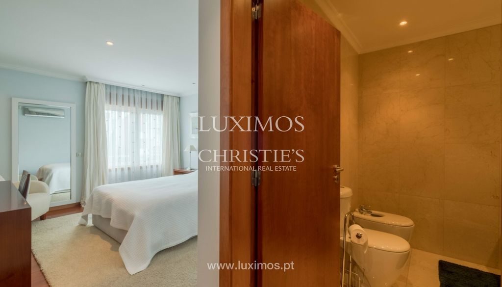
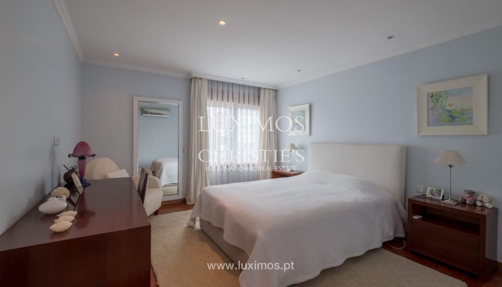
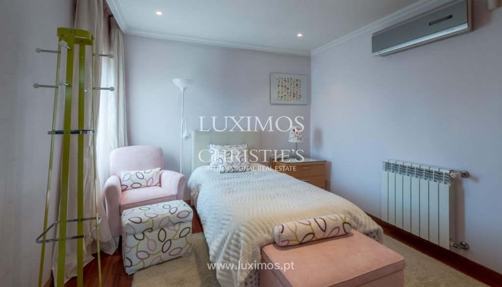
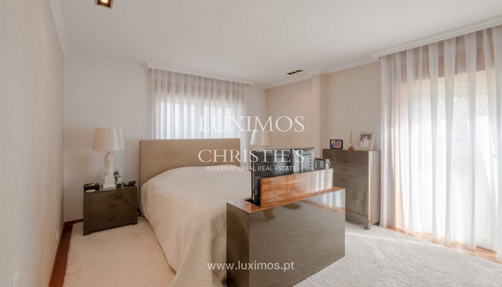
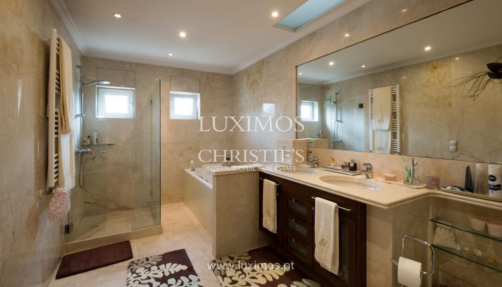
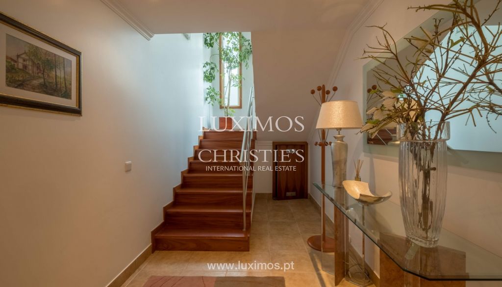
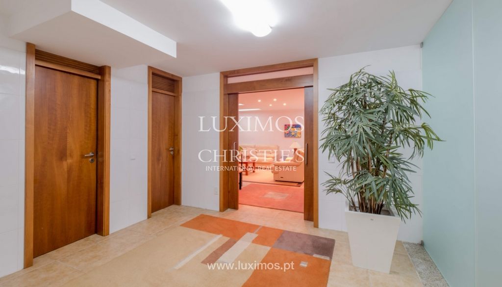
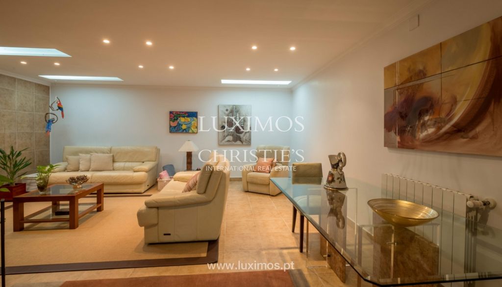
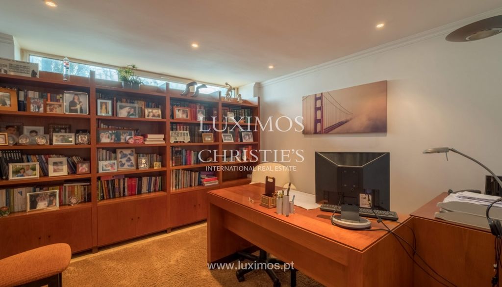
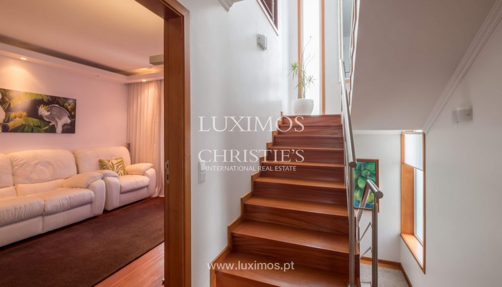
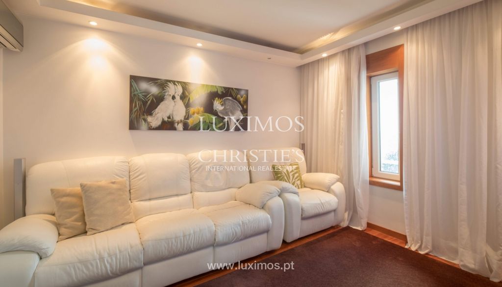
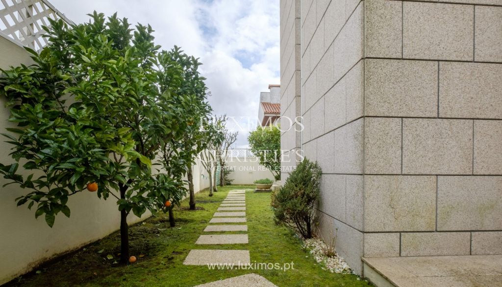
CHARACTERISTICS:
Plot Area: 634 m2 | 6 824 sq ft
Deployment Area: 184 m2 | 1 981 sq ft
Building Area: 480 m2 | 5 167 sq ft
Bedrooms: 4
Bathrooms: 6
Garage: 3
Energy efficiency: B
Internationally awarded, LUXIMOS Christie's presents more than 1,200 properties for sale in Portugal, offering an excellent service in real estate brokerage. LUXIMOS Christie's is the exclusive affiliate of Christie´s International Real Estate (1350 offices in 46 countries) for the Algarve, Porto and North of Portugal, and provides its services to homeowners who are selling their properties, and to national and international buyers, who wish to buy real estate in Portugal. Our selection includes modern and contemporary properties, near the sea or by theriver, in Foz do Douro, in Porto, Boavista, Matosinhos, Vilamoura, Tavira, Ria Formosa, Lagos, Almancil, Vale do Lobo, Quinta do Lago, near the golf courses or the marina. LIc AMI 9063 Visa fler Visa färre Luxuriöse zeitgenössische Villa , mit 4 Fronten und voller Sonneneinstrahlung, ausgezeichnete Oberflächen und einen Aufzug , in einer privilegierten und exklusiven Lage in Vila Nova de Gaia. Das Anwesen erstreckt sich über drei Etagen , mit im Erdgeschoss ein geräumiges Wohn- und Esszimmer mit doppelter Höhe Decken , eine voll ausgestattete Küche mit Essbereich und Waschküche, sowie ein Gäste-WC und ein TV-Raum. Die gesamte Etage bietet Zugang zum Außenbereich mit Swimmingpool und Garten , und es gibt auch eine überdachte Veranda, die an wärmeren Tagen geöffnet werden kann. Im Obergeschoss der Villa befinden sich vier geräumige , praktisch und funktional eingerichtete Suiten , einige mit Balkon oder Terrasse, alle mit viel Stauraum und Klimaanlage. In der unteren Etage gibt es eine Garage mit Platz für 3 Autos sowie ein Büro und ein Wohnzimmer mit WC. Die Lage ist sehr verkehrsgünstig und bietet alle Arten von Dienstleistungen, Geschäfte, Schulen und ein Krankenhaus in der Nähe.
CHARAKTERISTIK:
Grundstücksfläche: 634 m2
Implementierungsbereich: 184 m2
Área de Construção: 480 m2
Schlafzimmer: 4
Badezimmer: 6
Garage: 3
Energieeffizienz: B
LUXIMOS Christie’s International Real Estate International Real Estate entstand aus dieser umfangreichen Erfahrung, tradition und technologischer innovation, unter Beachtung der höchsten standards der Ethik, Diskretion, Integrität und Professionalität, einen Beitrag zur Anerkennung und nachhaltiges Wachstum der Marke und die Zufriedenheit unserer Kunden, finden, Immobilien-Lösungen mit dem unverwechselbaren Merkmale, die Sie suchen. LIc AMI 9063 Villa contemporánea de lujo , con 4 frentes y plena exposición al sol, excelentes acabados y ascensor , en una ubicación privilegiada y exclusiva en Vila Nova de Gaia. La propiedad se distribuye en tres plantas , con en la planta baja una amplia sala de estar y comedor con techos de doble altura , una cocina totalmente equipada con zona de comedor y lavadero, así como un aseo y una sala de televisión. Toda la planta da acceso al espacio exterior con piscina y jardín , y también hay un porche cubierto que se puede abrir en los días más cálidos. En la planta superior de la villa, hay cuatro amplias suites con una distribución práctica y funcional, algunas con balcón o terraza y todas con mucho espacio de almacenamiento y aire acondicionado. En la planta baja, hay un garaje con capacidad para 3 coches , así como una oficina y una sala de estar con WC. Ubicación con excelente acceso por carretera, beneficiándose de todo tipo de servicios, comercios, colegios y hospital cercanos.
DETALLES:
Área de trazado: 634 m2
Área de Implantación: 184 m2
Área de construcción: 480 m2
Dormitorios: 4
Baños: 6
Garage: 3
Eficiencia energética: B
LUXIMOS Christie’s nace arraigada en esa vasta experiencia, tradición e innovación tecnologica, respetando los más elevados estandares de ética, discreción, integridad y profisionalidad, contribuyendo para el reconocimiento y crecimiento sustentable de la marca y para la satisfacción de nuestros clientes, encontrando soluciones inmobiliarias con las caracteristicas únicas que buscan. LIc AMI 9063 Villa contemporaine de luxe , avec 4 façades et exposition plein soleil, excellentes finitions et ascenseur , dans un emplacement privilégié et exclusif à Vila Nova de Gaia. La propriété est répartie sur trois étages , avec au rez-de-chaussée un spacieux salon et salle à manger avec des plafonds à double hauteur , une cuisine entièrement équipée avec une salle à manger et une buanderie, ainsi que des toilettes pour les invités et une salle de télévision. L'étage entier donne accès à l'espace extérieur avec la piscine et le jardin , et il y a également un porche couvert qui peut être ouvert pendant les jours les plus chauds. À l'étage supérieur de la villa, quatre suites spacieuses sont aménagées de manière pratique et fonctionnelle. Certaines disposent d'un balcon ou d'une terrasse et toutes sont équipées de nombreux rangements et de la climatisation. A l'étage inférieur, un garage pouvant accueillir 3 voitures , ainsi qu'un bureau et un salon avec WC. Emplacement très bien desservi, bénéficiant de tous les services, commerces, écoles et hôpital à proximité.
CARACTÉRISTIQUES:
Surface de terrain: 634 m2
Taille de déploiement: 184 m2
Taille de construction: 480 m2
Chambres: 4
Salles de bain: 6
Salles de bain: 3
Efficacité énergétique: B
LUXIMOS Christie’s voit le jour sur la base de cette vaste expérience, de cette tradition et de cette innovation technologique, tout en respectant les normes les plus élevées d'éthique, de discrétion, d'intégrité et de professionnalisme en contribuant à la reconnaissance et à la croissance durable de la marque, mais aussi à la satisfaction de nos clients, en trouvant les solutions immobilières possédant les caractéristiques faisant la différence qu'ils recherchent. LIc AMI 9063 Moradia contemporânea de luxo , com 4 frentes e total exposição solar, acabamentos de excelência e elevador , numa localização priveligiada e exclusiva de Vila Nova de Gaia. O imóvel dsenvolve-se em três pisos , tendo no piso térreo uma espaçosa sala de estar e de jantar com pé direito duplo , cozinha totalmente equipada com área de refeições e lavandaria, bem como um wc de serviço e ainda uma sala de TV. Todo o piso dá acesso ao espaço espaço exterior com piscina e jardim , contando ainda com um alpendre coberto, mas que permite a abertura nos dias mais quentes. No piso superior da moradia, encontram-se quatro espaçosas suites com layout prático e funcional, algumas com varanda ou terraço e todas com imensa arrumação e ar condicionado. No piso inferior, encontra-se a garagem com capacidadade para 3 viaturas , bem como um escritório e uma sala de convívio com WC de apoio. Localização com excelentes acessos rodoviários, beneficiando de todo o tipo de serviços, comércio, escolas e hospital próximos.
CARACTERÍSTICAS:
Área Terreno: 634 m2
Área de Implantação: 184 m2
Área de Construção: 480 m2
Quartos: 4
Banhos: 6
Garagem: 3
Eficiência Energética: B
Galardoada internacionalmente, a LUXIMOS Christie´s tem para venda mais de 1200 imóveis em Portugal (apartamentos, moradias, prédios, terrenos, etc...) e oferece um serviço de excelência na mediação imobiliária nos mercados onde atua. Integrando a rede Christie´s International Real Estate e através dos seus seus 1350 escritórios distribuídos por 46 países presta os seus serviços aos donos de propriedades que estão a vender o seu imóvel e aos interessados nacionais e internacionais, que estão a comprar um imóvel em Portugal. LIc AMI 9063 Luxury contemporary villa , with 4 fronts and full sun exposure, excellent finishes and elevator , in a privileged and exclusive location in Vila Nova de Gaia. The property is spread over three floors , with on the first floor a spacious living and dining room with double-height ce ilings, a fully equipped kitchen with a dining area and laundry room, as well as a guest toilet and a TV room. The entire floor gives access to the outdoor space with a swimming pool and garden , as well as a covered porch that can be opened up on warmer days. On the upper floor of the villa, there are four spacious suites with a practical and functional layout, some with a balcony or terrace and all with plenty of storage and air conditioning. On the lower floor, there is a garage with capacity for 3 cars , as well as an office and a living room with a toilet. Location with excellent road access, benefiting from all kinds of services, shops, schools and hospital nearby. ... Luxurious contemporary villa situated in an esteemed and exclusive area of Vila Nova de Gaia; featuring four fronts, complete sun exposure, superior finishes and a lift . The property is distributed across three levels . The first floor comprises a generously proportioned living and dining area featuring double-height ceilings , a completely furnished kitchen featuring a dining area and laundry room, a guest toilet, and a television room. The entirety of the floor provides entry to the outdoor area, which features a garden and swimming pool , in addition to a covered veranda that can be unveiled during warmer months. Four airy suites with practical and functional layouts are located on the upper floor of the villa; some feature a balcony or terrace, and all are equipped with ample storage space and air conditioning. The lower level comprises a three-car garage , an office and a living room that is equipped with a bathroom. A highly accessible location that provides convenient access to a variety of services, including shops, colleges, and a hospital.
CHARACTERISTICS:
Plot Area: 634 m2 | 6 824 sq ft
Deployment Area: 184 m2 | 1 981 sq ft
Building Area: 480 m2 | 5 167 sq ft
Bedrooms: 4
Bathrooms: 6
Garage: 3
Energy efficiency: B
Internationally awarded, LUXIMOS Christie's presents more than 1,200 properties for sale in Portugal, offering an excellent service in real estate brokerage. LUXIMOS Christie's is the exclusive affiliate of Christie´s International Real Estate (1350 offices in 46 countries) for the Algarve, Porto and North of Portugal, and provides its services to homeowners who are selling their properties, and to national and international buyers, who wish to buy real estate in Portugal. Our selection includes modern and contemporary properties, near the sea or by theriver, in Foz do Douro, in Porto, Boavista, Matosinhos, Vilamoura, Tavira, Ria Formosa, Lagos, Almancil, Vale do Lobo, Quinta do Lago, near the golf courses or the marina. LIc AMI 9063