18 701 455 SEK
BILDERNA LADDAS...
Hus & Enfamiljshus (Till salu)
Referens:
VRYX-T119
/ sr_423
Referens:
VRYX-T119
Land:
PT
Region:
Lisboa
Stad:
Cascais
Kategori:
Bostäder
Listningstyp:
Till salu
Fastighetstyp:
Hus & Enfamiljshus
Fastighets undertyp:
Fristående hus
Ny konstruktion::
Ja
Fastighets storlek:
246 m²
Tomt storlek:
384 m²
Sovrum:
4
Badrum:
4
Parkeringar:
1
Garage:
1
Alarm:
Ja
Swimming pool:
Ja
Luftkonditionering:
Ja
Källare:
Ja
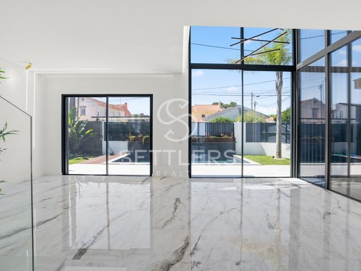
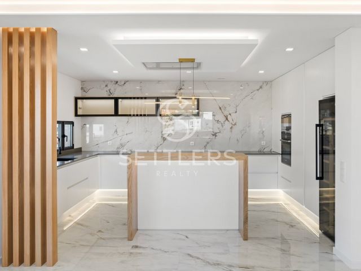
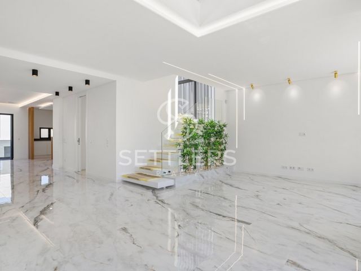

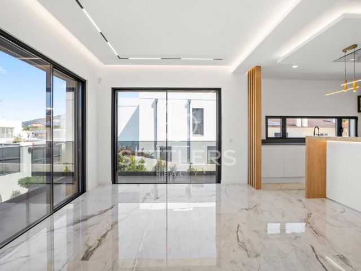
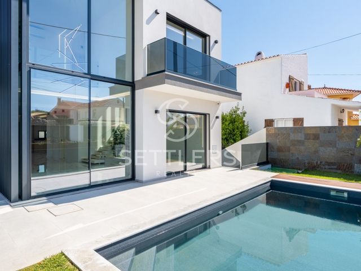
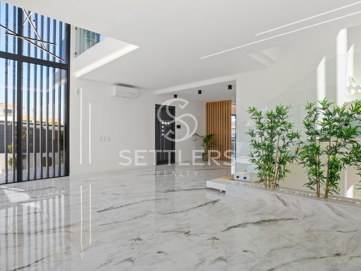

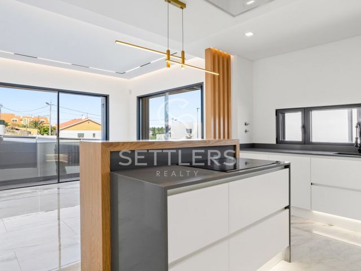
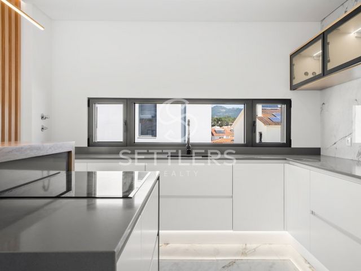
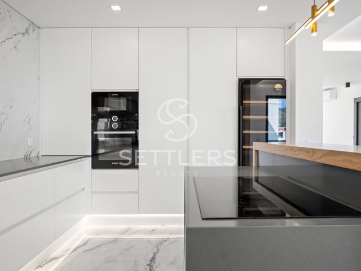

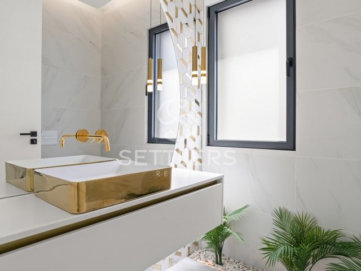
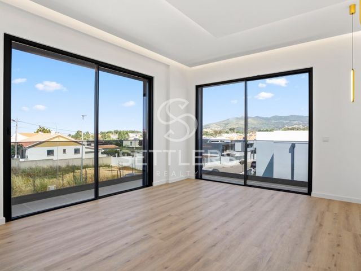
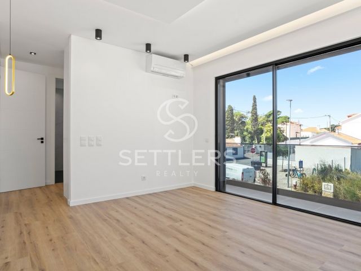
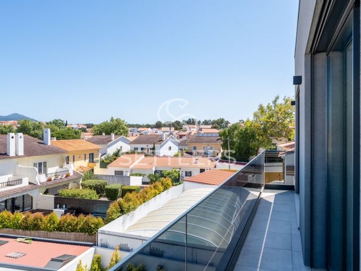
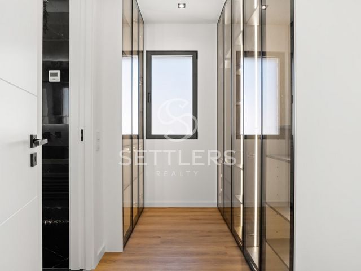
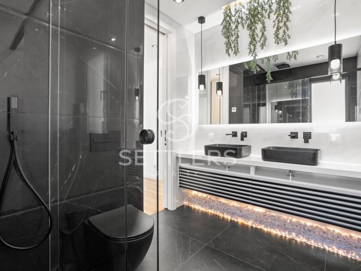
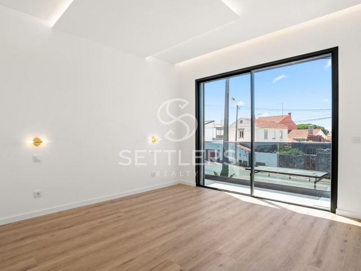
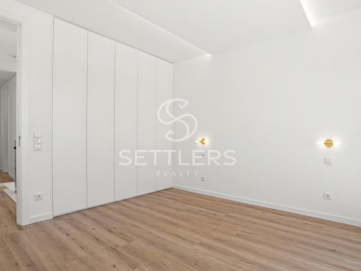
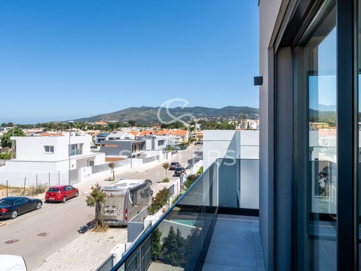
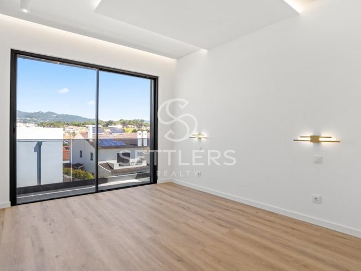
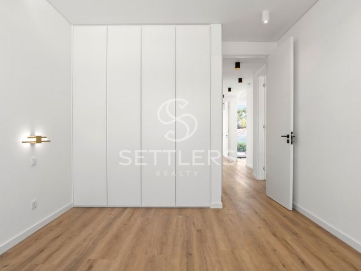
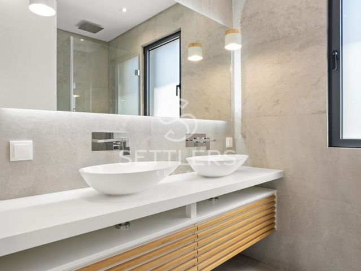
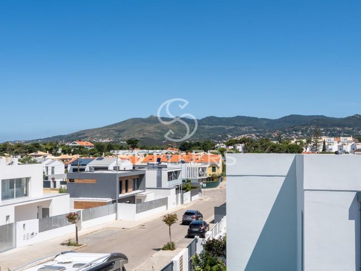
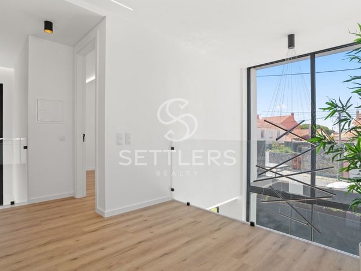
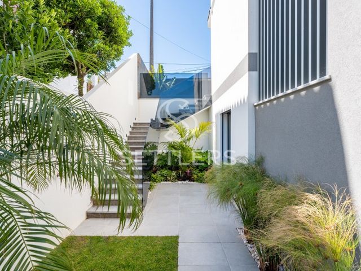
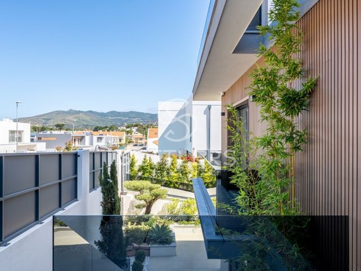
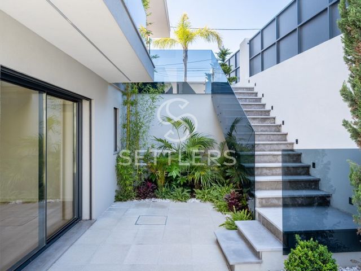
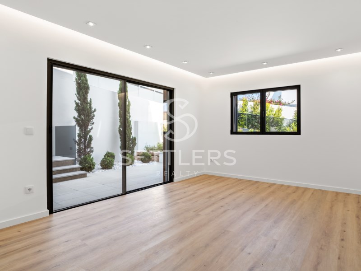
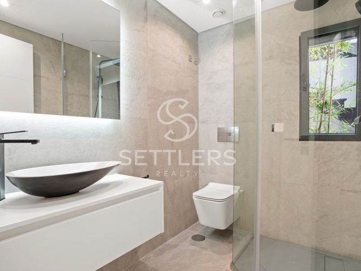
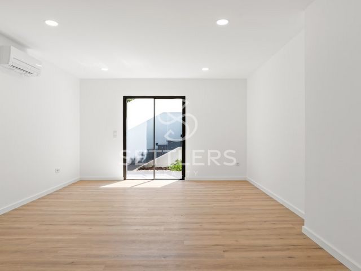
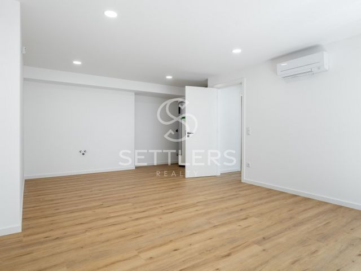
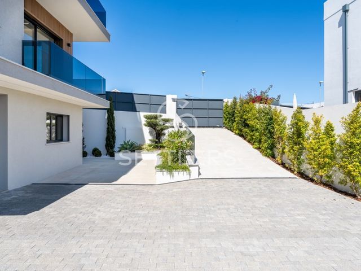
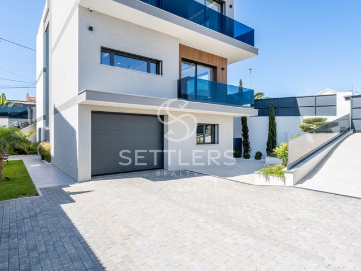
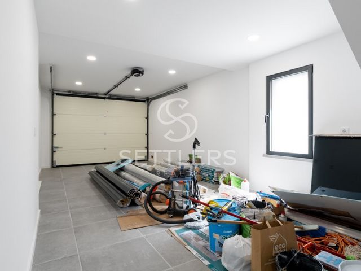
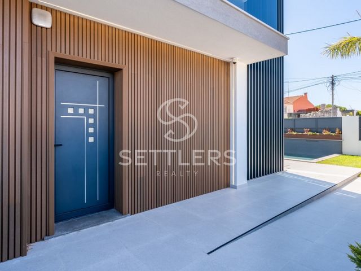
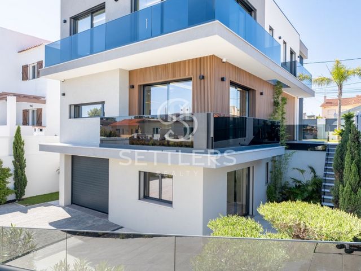
Ref. SR_423
#ref:SR_423 Visa fler Visa färre New detached 4-bedroom house with contemporary architecture in MurchesComprising:Ground floor - entrance hall with wardrobe, living room (57.70 m²), south/west facing, with double-height ceiling, divided into a living area with direct access to the garden and pool with waterfall effect and lounge area, and dining area with balcony. There is also a kitchen (16.60 m²) equipped with BOSCH appliances, an island for quick meals, and a wine cellar. This floor also has a guest WC with a window.Upper floor - master suite (24.75 m²) with balcony, walk-in closet, and WC with shower base and window, 2 bedrooms (14.45 and 14.20 m²), reading/office room (9.65 m²), and full WC with double sink, shower base, and window.Lower floor - living room (28.60 m²), suite (19.45 m²) with direct access to the garden, laundry room equipped with BOSCH machines, and garage for 2 cars. Outside, there are also 3 parking spaces.Equipped with air conditioning, central ventilation, heat pump, solar panels for water heating with a 300-litre tank, underfloor heating in the WCs, aluminium windows with double glazing, electric shutters, both with thermal and acoustic insulation, home automation, alarm, and video surveillance.Energy Rating: A
Ref. SR_423
#ref:SR_423 New detached 4-bedroom house with contemporary architecture in MurchesComprising:Ground floor - entrance hall with wardrobe, living room (57.70 m²), south/west facing, with double-height ceiling, divided into a living area with direct access to the garden and pool with waterfall effect and lounge area, and dining area with balcony. There is also a kitchen (16.60 m²) equipped with BOSCH appliances, an island for quick meals, and a wine cellar. This floor also has a guest WC with a window.Upper floor - master suite (24.75 m²) with balcony, walk-in closet, and WC with shower base and window, 2 bedrooms (14.45 and 14.20 m²), reading/office room (9.65 m²), and full WC with double sink, shower base, and window.Lower floor - living room (28.60 m²), suite (19.45 m²) with direct access to the garden, laundry room equipped with BOSCH machines, and garage for 2 cars. Outside, there are also 3 parking spaces.Equipped with air conditioning, central ventilation, heat pump, solar panels for water heating with a 300-litre tank, underfloor heating in the WCs, aluminium windows with double glazing, electric shutters, both with thermal and acoustic insulation, home automation, alarm, and video surveillance.Energy Rating: A
Ref. SR_423
#ref:SR_423 New detached 4-bedroom house with contemporary architecture in MurchesComprising:Ground floor - entrance hall with wardrobe, living room (57.70 m²), south/west facing, with double-height ceiling, divided into a living area with direct access to the garden and pool with waterfall effect and lounge area, and dining area with balcony. There is also a kitchen (16.60 m²) equipped with BOSCH appliances, an island for quick meals, and a wine cellar. This floor also has a guest WC with a window.Upper floor - master suite (24.75 m²) with balcony, walk-in closet, and WC with shower base and window, 2 bedrooms (14.45 and 14.20 m²), reading/office room (9.65 m²), and full WC with double sink, shower base, and window.Lower floor - living room (28.60 m²), suite (19.45 m²) with direct access to the garden, laundry room equipped with BOSCH machines, and garage for 2 cars. Outside, there are also 3 parking spaces.Equipped with air conditioning, central ventilation, heat pump, solar panels for water heating with a 300-litre tank, underfloor heating in the WCs, aluminium windows with double glazing, electric shutters, both with thermal and acoustic insulation, home automation, alarm, and video surveillance.Energy Rating: A
Ref. SR_423
#ref:SR_423 New detached 4-bedroom house with contemporary architecture in MurchesComprising:Ground floor - entrance hall with wardrobe, living room (57.70 m²), south/west facing, with double-height ceiling, divided into a living area with direct access to the garden and pool with waterfall effect and lounge area, and dining area with balcony. There is also a kitchen (16.60 m²) equipped with BOSCH appliances, an island for quick meals, and a wine cellar. This floor also has a guest WC with a window.Upper floor - master suite (24.75 m²) with balcony, walk-in closet, and WC with shower base and window, 2 bedrooms (14.45 and 14.20 m²), reading/office room (9.65 m²), and full WC with double sink, shower base, and window.Lower floor - living room (28.60 m²), suite (19.45 m²) with direct access to the garden, laundry room equipped with BOSCH machines, and garage for 2 cars. Outside, there are also 3 parking spaces.Equipped with air conditioning, central ventilation, heat pump, solar panels for water heating with a 300-litre tank, underfloor heating in the WCs, aluminium windows with double glazing, electric shutters, both with thermal and acoustic insulation, home automation, alarm, and video surveillance.Energy Rating: A
Ref. SR_423
#ref:SR_423 Moradia isolada T4 nova, de arquitetura contemporânea, em MurchesComposta por:Piso térreo - hall de entrada com roupeiro, sala (57,70 m2), orientada a sul/poente, com duplo pé-direito, dividido em ambiente de estar, com acesso direto ao jardim e piscina com efeito cascata e zona lounge, e ambiente de jantar com varanda. Conta ainda com cozinha (16,60 m2) equipada com eletrodomésticos BOSCH, ilha que permite refeições rápidas e enocave. Este piso dispõe ainda de WC social com janela.
Piso superior - master suíte (24,75 m2) com varanda, walk-in closet e WC com base de duche e janela, 2 quartos (14,45 e 14,20 m2), sala de leitura/escritório (9,65 m2) e WC completo com lavatório duplo, base de duche e janela.
Piso inferior - sala (28,60 m2), suíte (19,45 m2) com acesso direto ao jardim, lavandaria equipada com máquinas BOSCH e garagem para 2 carros. No exterior dispõe ainda de 3 lugares de parqueamento.
Equipada com ar condicionado, ventilação central, bomba de calor, painéis solares para aquecimento de águas com reservatório de 300lts, WC's com piso radiante, janelas de alumínio com vidro duplo, estores elétricos, ambos com corte térmico e acústico, domótica, alarme e videovigilância.Classificação Energética: A
Ref.ª SR_423New detached 4-bedroom house with contemporary architecture in MurchesComprising:Ground floor - entrance hall with wardrobe, living room (57.70 m²), south/west facing, with double-height ceiling, divided into a living area with direct access to the garden and pool with waterfall effect and lounge area, and dining area with balcony. There is also a kitchen (16.60 m²) equipped with BOSCH appliances, an island for quick meals, and a wine cellar. This floor also has a guest WC with a window.Upper floor - master suite (24.75 m²) with balcony, walk-in closet, and WC with shower base and window, 2 bedrooms (14.45 and 14.20 m²), reading/office room (9.65 m²), and full WC with double sink, shower base, and window.Lower floor - living room (28.60 m²), suite (19.45 m²) with direct access to the garden, laundry room equipped with BOSCH machines, and garage for 2 cars. Outside, there are also 3 parking spaces.Equipped with air conditioning, central ventilation, heat pump, solar panels for water heating with a 300-litre tank, underfloor heating in the WCs, aluminium windows with double glazing, electric shutters, both with thermal and acoustic insulation, home automation, alarm, and video surveillance.Energy Rating: A
Ref. SR_423
#ref:SR_423 New detached 4-bedroom house with contemporary architecture in MurchesComprising:Ground floor - entrance hall with wardrobe, living room (57.70 m²), south/west facing, with double-height ceiling, divided into a living area with direct access to the garden and pool with waterfall effect and lounge area, and dining area with balcony. There is also a kitchen (16.60 m²) equipped with BOSCH appliances, an island for quick meals, and a wine cellar. This floor also has a guest WC with a window.Upper floor - master suite (24.75 m²) with balcony, walk-in closet, and WC with shower base and window, 2 bedrooms (14.45 and 14.20 m²), reading/office room (9.65 m²), and full WC with double sink, shower base, and window.Lower floor - living room (28.60 m²), suite (19.45 m²) with direct access to the garden, laundry room equipped with BOSCH machines, and garage for 2 cars. Outside, there are also 3 parking spaces.Equipped with air conditioning, central ventilation, heat pump, solar panels for water heating with a 300-litre tank, underfloor heating in the WCs, aluminium windows with double glazing, electric shutters, both with thermal and acoustic insulation, home automation, alarm, and video surveillance.Energy Rating: A
Ref. SR_423
#ref:SR_423 New detached 4-bedroom house with contemporary architecture in MurchesComprising:Ground floor - entrance hall with wardrobe, living room (57.70 m²), south/west facing, with double-height ceiling, divided into a living area with direct access to the garden and pool with waterfall effect and lounge area, and dining area with balcony. There is also a kitchen (16.60 m²) equipped with BOSCH appliances, an island for quick meals, and a wine cellar. This floor also has a guest WC with a window.Upper floor - master suite (24.75 m²) with balcony, walk-in closet, and WC with shower base and window, 2 bedrooms (14.45 and 14.20 m²), reading/office room (9.65 m²), and full WC with double sink, shower base, and window.Lower floor - living room (28.60 m²), suite (19.45 m²) with direct access to the garden, laundry room equipped with BOSCH machines, and garage for 2 cars. Outside, there are also 3 parking spaces.Equipped with air conditioning, central ventilation, heat pump, solar panels for water heating with a 300-litre tank, underfloor heating in the WCs, aluminium windows with double glazing, electric shutters, both with thermal and acoustic insulation, home automation, alarm, and video surveillance.Energy Rating: A
Ref. SR_423
#ref:SR_423