1 853 048 SEK
320 m²
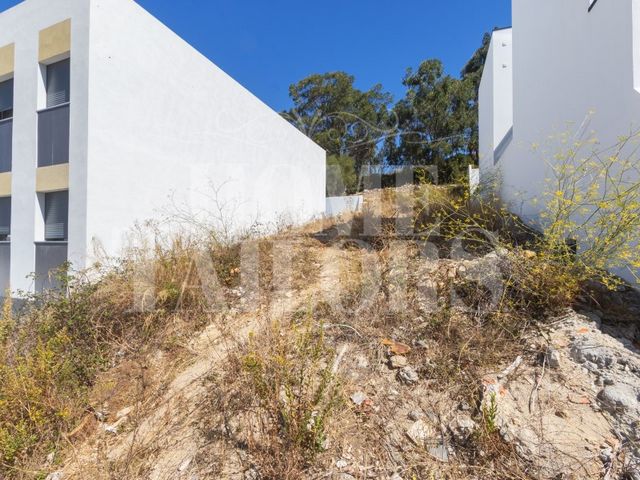
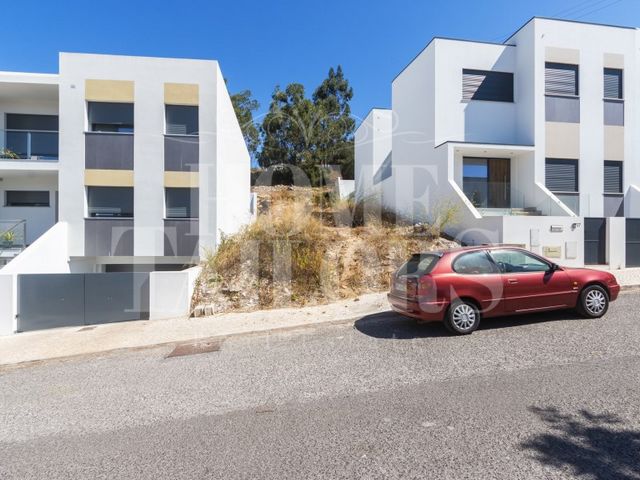
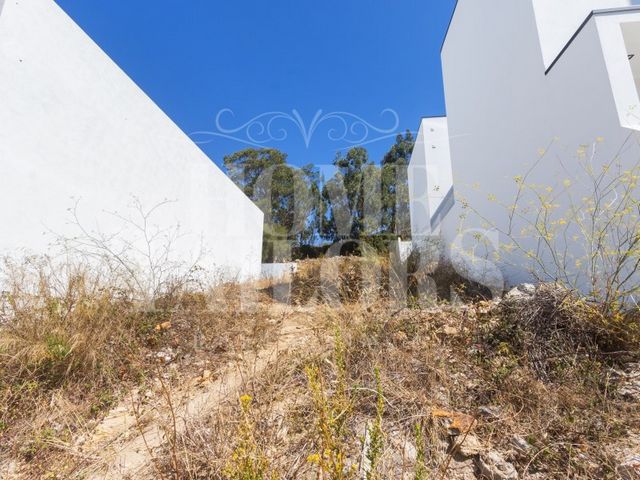
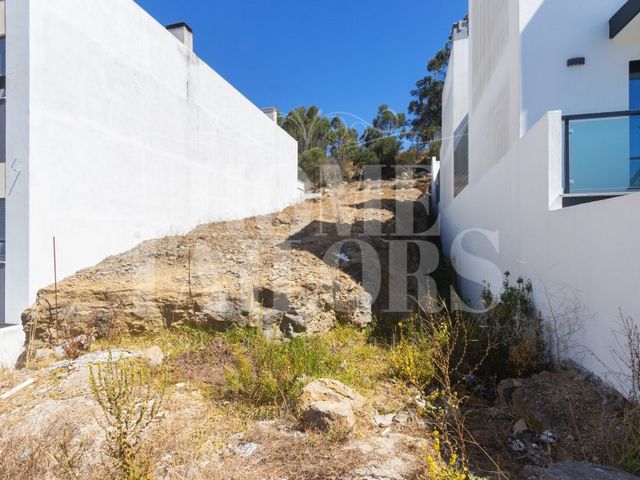
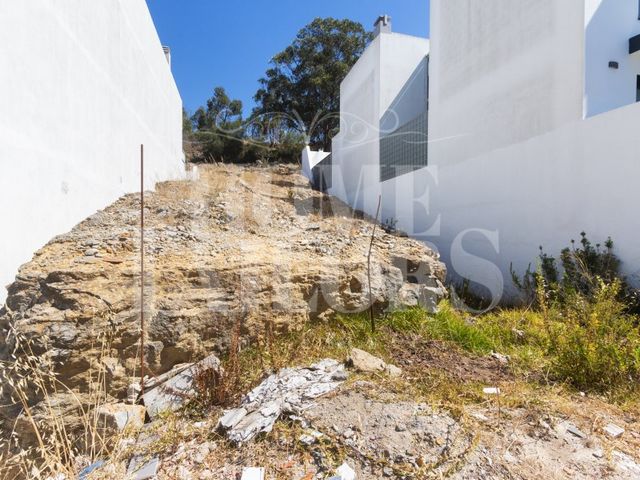
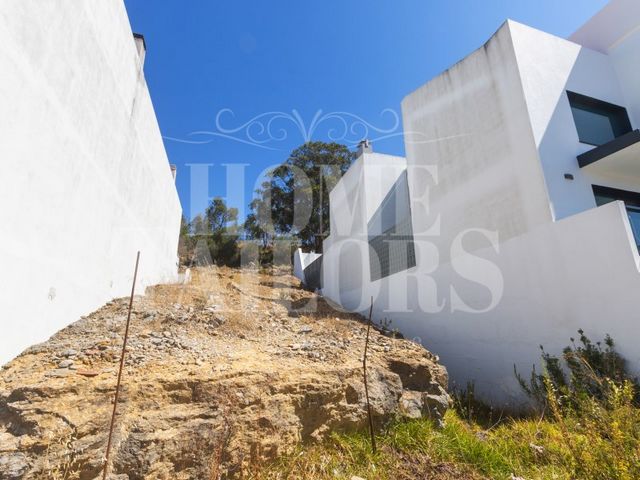
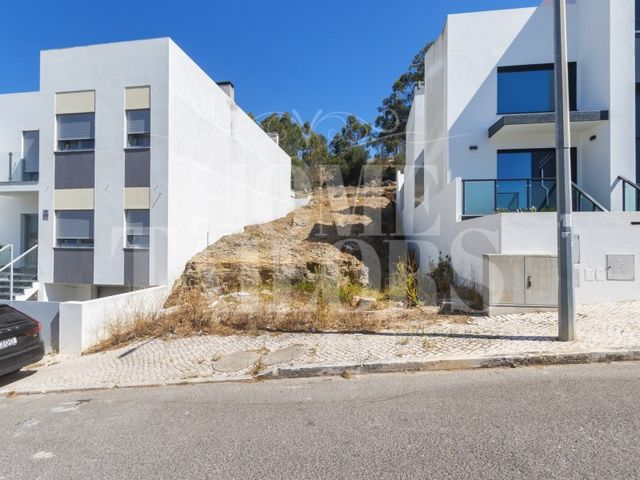
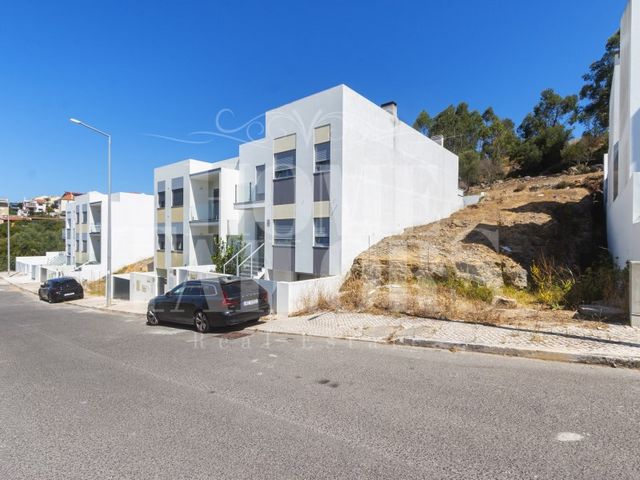
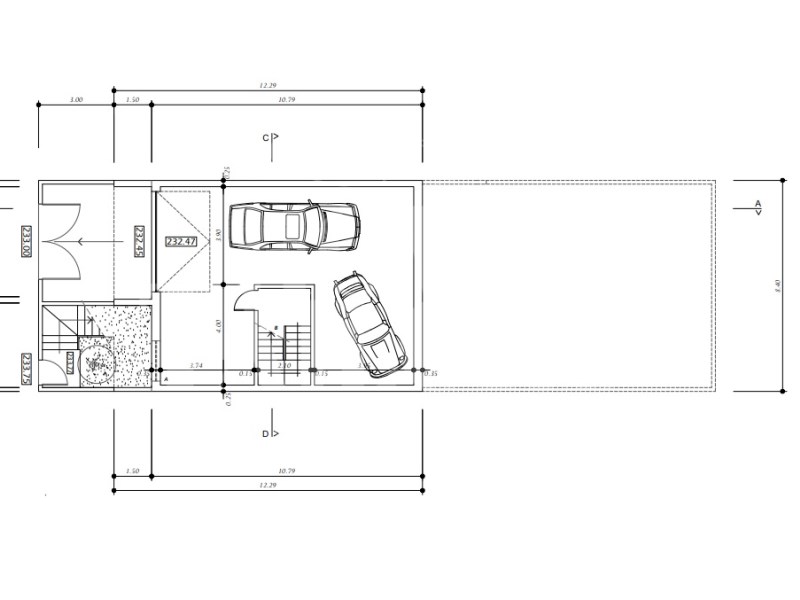
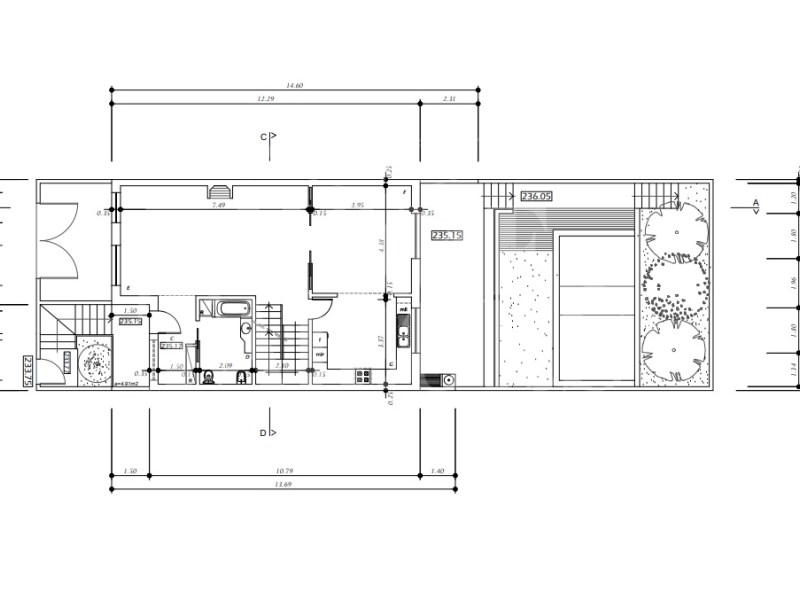

On the Rc floor we have a room in openspace well distributed and with the proper fluidity but privacy between the spaces and a support bathroom. This floor has late access to a garden where you can put or not pool.
On the 1st floor we have two bedrooms with wardrobe and support of a large bathroom and a suite with access to a huge balcony.Project was approved and did not pay for the last renewal but it is possible to reactivate upon payment. There is the possibility of visiting a house that has the same approved project to check the layout and dynamics of the house after its construction.
It is also possible to frame in terms of the value and construction of the same.It is located in a quiet area of villas and in front of a green area, with no exit and close to accesses, Beatriz Ângelo hospital and UBBO.
Energy Rating: Exempt
#ref:HT_40664 Visa fler Visa färre Das Grundstück mit 235 m2 ermöglicht den Bau von zwei Etagen und Keller mit einer maximalen Einsatzfläche von 110 m2 mit insgesamt 304 m2 bebauten und einer Gartenfläche von fast 110 m2. (in Anlehnung an das Baubuch) Das rechteckige Grundstück ermöglicht den Bau einer Villa mit Keller mit Garage und Abstellraum.
Auf der Rc-Etage haben wir ein Zimmer im offenen Raum, gut verteilt und mit der richtigen Fluidität, aber Privatsphäre zwischen den Räumen und einem unterstützenden Badezimmer. Diese Etage hat späten Zugang zu einem Garten, in dem Sie einen Pool platzieren oder nicht platzieren können.
Im 1. Stock haben wir zwei Schlafzimmer mit Kleiderschrank und Unterstützung eines großen Badezimmers und eine Suite mit Zugang zu einem riesigen Balkon.Das Projekt wurde genehmigt und hat für die letzte Verlängerung nicht bezahlt, aber es ist möglich, es nach Zahlung zu reaktivieren. Es besteht die Möglichkeit, ein Haus zu besuchen, das das gleiche genehmigte Projekt hat, um den Grundriss und die Dynamik des Hauses nach seinem Bau zu überprüfen.
Es ist auch möglich, in Bezug auf den Wert und die Konstruktion derselben zu rahmen.Es befindet sich in einer ruhigen Gegend von Villen und vor einer Grünfläche, ohne Ausgang und in der Nähe von Zugängen, Beatriz Ângelo Krankenhaus und UBBO.
Energiekategorie: Befreit
#ref:HT_40664 El terreno, con 235 m2, permite construir dos plantas y sótano con un despliegue máximo de 110 m2 con un total de 304 m2 construidos y una zona ajardinada cercana a los 110m2. (basado en el libro de construcción) El terreno rectangular permite la construcción de un chalet con sótano con garaje y zona de trastero.
En la planta Rc tenemos una habitación en openspace bien distribuida y con la fluidez adecuada pero privacidad entre los espacios y un baño de apoyo. Esta planta tiene acceso tardío a un jardín donde se puede poner o no piscina.
En la 1ª planta tenemos dos dormitorios con armario empotrado y soporte de un amplio baño y una suite con salida a un enorme balcón.El proyecto fue aprobado y no pagó por la última renovación, pero es posible reactivarlo mediante el pago. Existe la posibilidad de visitar una casa que tenga el mismo proyecto aprobado para comprobar la distribución y dinámica de la casa tras su construcción.
También es posible enmarcar en términos del valor y construcción de la misma.Se encuentra en una zona tranquila de villas y frente a una zona verde, sin salida y cerca de accesos, hospital Beatriz Ângelo y UBBO.
Categoría Energética: Exento
#ref:HT_40664 Le terrain, avec 235 m2, permet de construire deux étages et sous-sol avec un déploiement maximum de 110 m2 avec un total de 304 m2 construits et un jardin près de 110m2. (basé sur le livre de construction) Le terrain rectangulaire permet la construction d'une villa avec sous-sol avec garage et zone de stockage.
À l'étage RC, nous avons une chambre en openspace bien distribuée et avec la fluidité appropriée mais l'intimité entre les espaces et une salle de bain de soutien. Cet étage a un accès tardif à un jardin où vous pouvez mettre ou non la piscine.
Au 1er étage, nous avons deux chambres avec placard et support d'une grande salle de bains et une suite avec accès à un immense balcon.Le projet a été approuvé et n'a pas payé pour le dernier renouvellement mais il est possible de le réactiver contre paiement. Il y a la possibilité de visiter une maison qui a le même projet approuvé pour vérifier la disposition et la dynamique de la maison après sa construction.
Il est également possible de cadrer en termes de valeur et de construction de la même chose.Il est situé dans un quartier calme de villas et en face d'un espace vert, sans sortie et à proximité des accès, de l'hôpital Beatriz Ângelo et de l'UBBO.
Performance Énergétique: Exempt
#ref:HT_40664 The land, with 235 m2, allows to build two floors and basement with a maximum deployment of 110 m2 with a total of 304 m2 built and a garden area close to 110m2. (based on the building book) The rectangular land allows the construction of a villa with basement with garage and storage area.
On the Rc floor we have a room in openspace well distributed and with the proper fluidity but privacy between the spaces and a support bathroom. This floor has late access to a garden where you can put or not pool.
On the 1st floor we have two bedrooms with wardrobe and support of a large bathroom and a suite with access to a huge balcony.Project was approved and did not pay for the last renewal but it is possible to reactivate upon payment. There is the possibility of visiting a house that has the same approved project to check the layout and dynamics of the house after its construction.
It is also possible to frame in terms of the value and construction of the same.It is located in a quiet area of villas and in front of a green area, with no exit and close to accesses, Beatriz Ângelo hospital and UBBO.
Energy Rating: Exempt
#ref:HT_40664 Das Grundstück mit 235 m2 ermöglicht den Bau von zwei Etagen und Keller mit einer maximalen Einsatzfläche von 110 m2 mit insgesamt 304 m2 bebauten und einer Gartenfläche von fast 110 m2. (in Anlehnung an das Baubuch) Das rechteckige Grundstück ermöglicht den Bau einer Villa mit Keller mit Garage und Abstellraum.
Auf der Rc-Etage haben wir ein Zimmer im offenen Raum, gut verteilt und mit der richtigen Fluidität, aber Privatsphäre zwischen den Räumen und einem unterstützenden Badezimmer. Diese Etage hat späten Zugang zu einem Garten, in dem Sie einen Pool platzieren oder nicht platzieren können.
Im 1. Stock haben wir zwei Schlafzimmer mit Kleiderschrank und Unterstützung eines großen Badezimmers und eine Suite mit Zugang zu einem riesigen Balkon.Das Projekt wurde genehmigt und hat für die letzte Verlängerung nicht bezahlt, aber es ist möglich, es nach Zahlung zu reaktivieren. Es besteht die Möglichkeit, ein Haus zu besuchen, das das gleiche genehmigte Projekt hat, um den Grundriss und die Dynamik des Hauses nach seinem Bau zu überprüfen.
Es ist auch möglich, in Bezug auf den Wert und die Konstruktion derselben zu rahmen.Es befindet sich in einer ruhigen Gegend von Villen und vor einer Grünfläche, ohne Ausgang und in der Nähe von Zugängen, Beatriz Ângelo Krankenhaus und UBBO.
Energie Categorie: Gratis
#ref:HT_40664 O terreno, com 235 m2, permite construir dois pisos e cave com uma implantação máxima de 110 m2 com um total de 304 m2 construídos e uma área de jardim perto dos 110m2. (baseado na caderneta predial) O terreno em forma de rectangulo permite a construção de uma moradia com cave com garagem e zona de arrumos.
No piso Rc temos uma sala em openspace bem distribuído e com a devida fluidez mas privacidade entre os espaços e uma wc de apoio. Este piso tem acesso tardoz a um jardim onde pode colocar ou não piscina.
No Piso 1 contamos com dois quartos com roupeiro e apoio de uma ampla wc e uma suite com acesso a uma enorme varanda.Projecto esteve aprovado e não se pagou a ultima renovação mas é possível voltar a activar mediante o pagamento. Há a possibilidade de visitar uma casa que tem o mesmo projecto aprovado para verificar a disposição e dinâmica da casa após a sua construção.
Também é possível enquadrar em termos de valore de construção da mesma.Situa-se numa zona tranquila de moradias e em frente a uma zona verde, sem saída e próximo a acessos, hospital Beatriz Ângelo e UBBO.
Categoria Energética: Isento
#ref:HT_40664 The land, with 235 m2, allows to build two floors and basement with a maximum deployment of 110 m2 with a total of 304 m2 built and a garden area close to 110m2. (based on the building book) The rectangular land allows the construction of a villa with basement with garage and storage area.
On the Rc floor we have a room in openspace well distributed and with the proper fluidity but privacy between the spaces and a support bathroom. This floor has late access to a garden where you can put or not pool.
On the 1st floor we have two bedrooms with wardrobe and support of a large bathroom and a suite with access to a huge balcony.Project was approved and did not pay for the last renewal but it is possible to reactivate upon payment. There is the possibility of visiting a house that has the same approved project to check the layout and dynamics of the house after its construction.
It is also possible to frame in terms of the value and construction of the same.It is located in a quiet area of villas and in front of a green area, with no exit and close to accesses, Beatriz Ângelo hospital and UBBO.
:
#ref:HT_40664 The land, with 235 m2, allows to build two floors and basement with a maximum deployment of 110 m2 with a total of 304 m2 built and a garden area close to 110m2. (based on the building book) The rectangular land allows the construction of a villa with basement with garage and storage area.
On the Rc floor we have a room in openspace well distributed and with the proper fluidity but privacy between the spaces and a support bathroom. This floor has late access to a garden where you can put or not pool.
On the 1st floor we have two bedrooms with wardrobe and support of a large bathroom and a suite with access to a huge balcony.Project was approved and did not pay for the last renewal but it is possible to reactivate upon payment. There is the possibility of visiting a house that has the same approved project to check the layout and dynamics of the house after its construction.
It is also possible to frame in terms of the value and construction of the same.It is located in a quiet area of villas and in front of a green area, with no exit and close to accesses, Beatriz Ângelo hospital and UBBO.
Energy Rating: Exempt
#ref:HT_40664