BILDERNA LADDAS...
Lägenhet & andelslägenhet (Till salu)
Referens:
UYII-T487
/ 1243
Referens:
UYII-T487
Land:
HR
Stad:
Petrčane
Postnummer:
23231
Kategori:
Bostäder
Listningstyp:
Till salu
Fastighetstyp:
Lägenhet & andelslägenhet
Ny konstruktion::
Ja
Fastighets storlek:
157 m²
Tomt storlek:
60 m²
Rum:
3
Sovrum:
3
Badrum:
2
Parkeringar:
1
Luftkonditionering:
Ja
Terrass:
Ja
Källare:
Ja
Huvudsakligt avlopp:
Ja
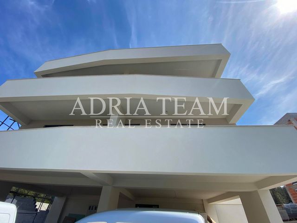
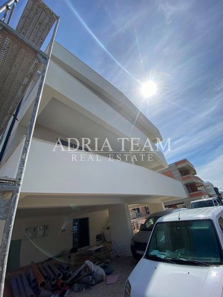
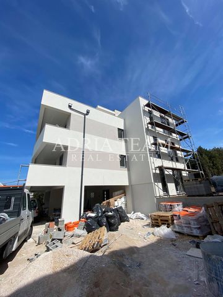
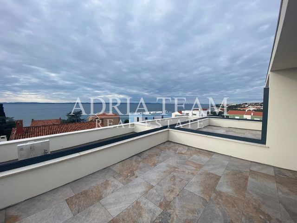
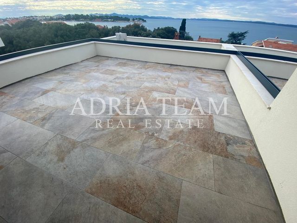
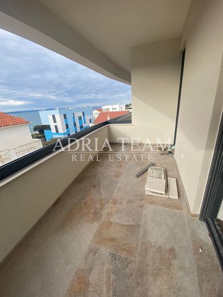
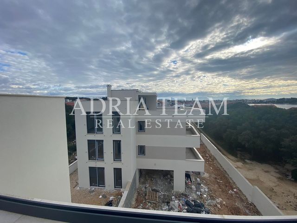
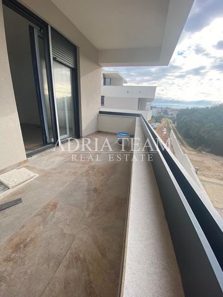

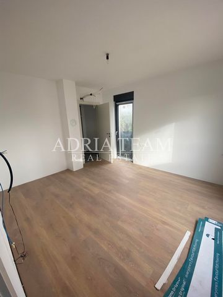
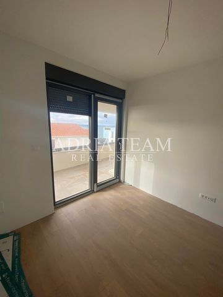
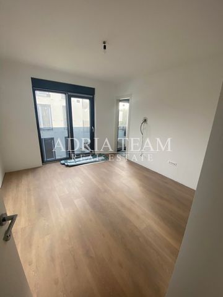
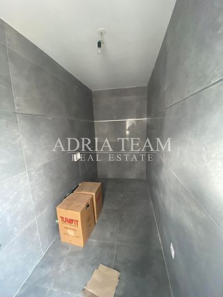
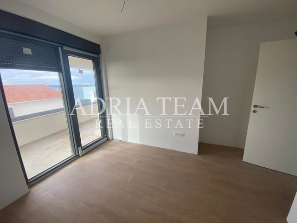
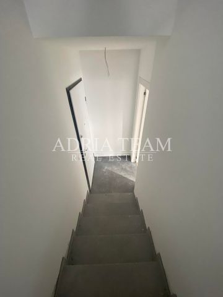
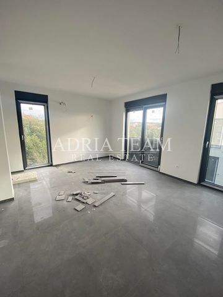
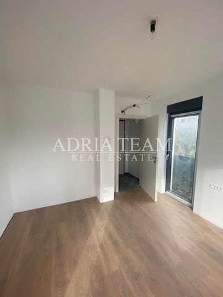
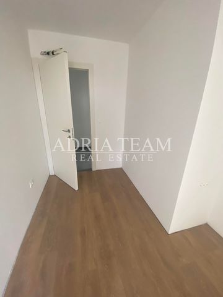

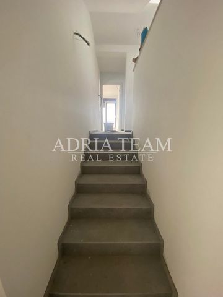
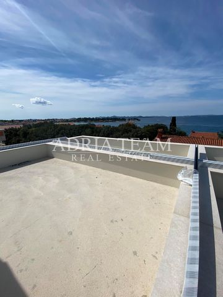
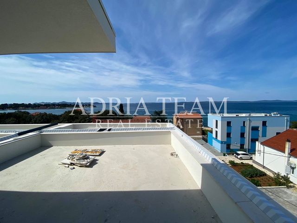
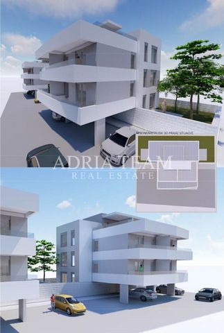
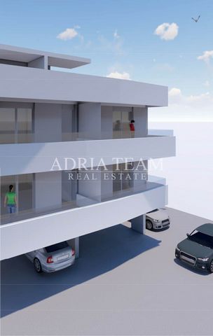
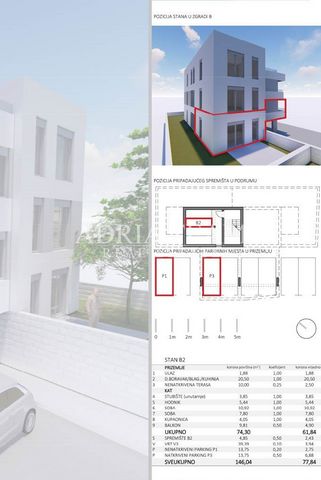
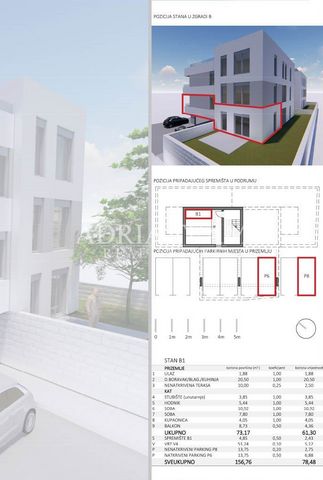
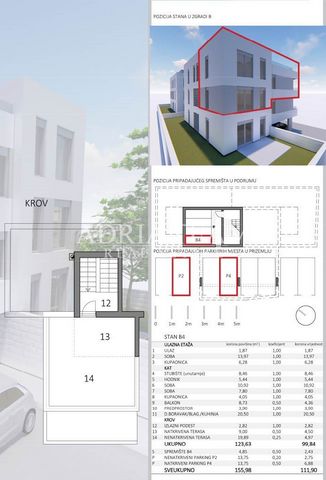
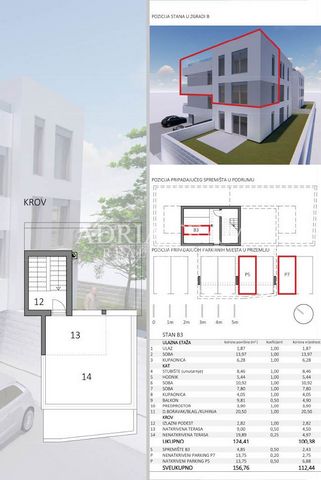
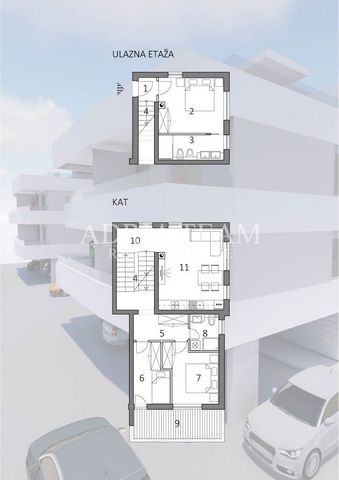
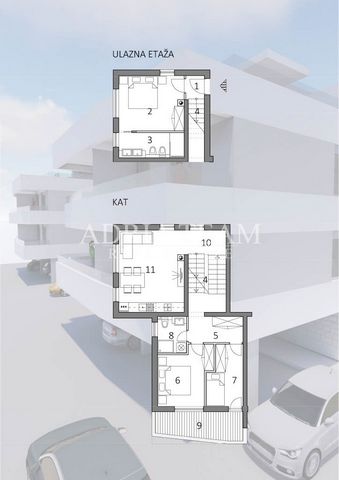
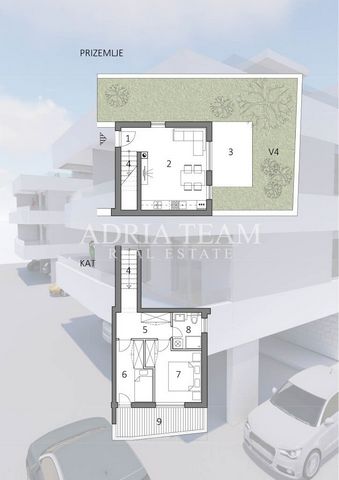

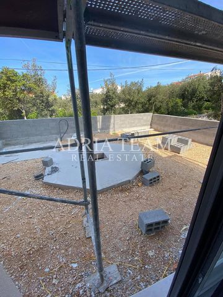
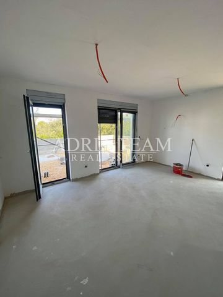
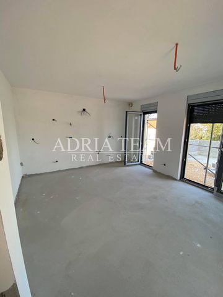
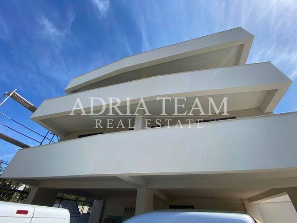
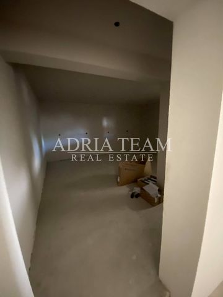

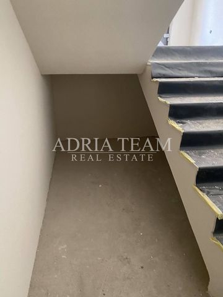
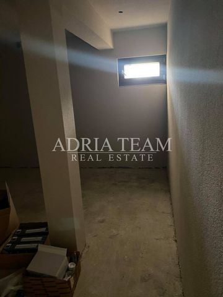
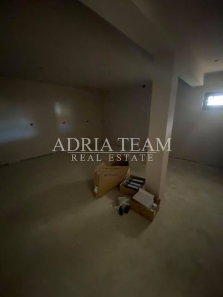
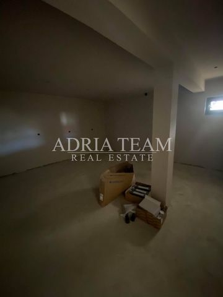
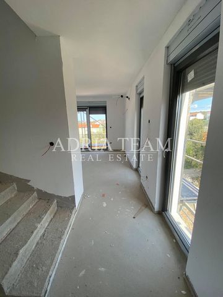
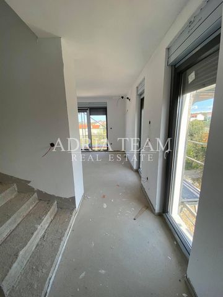
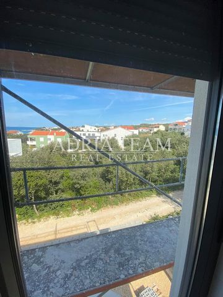
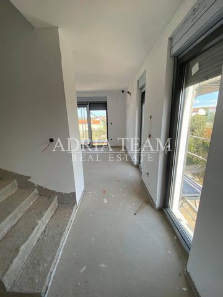
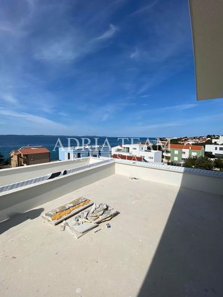
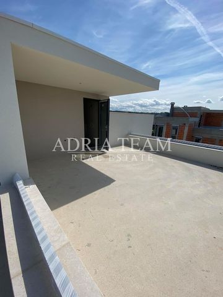
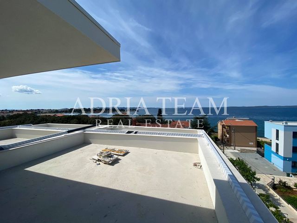
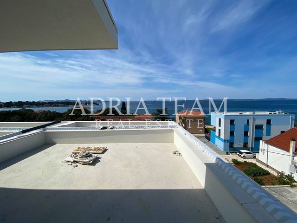
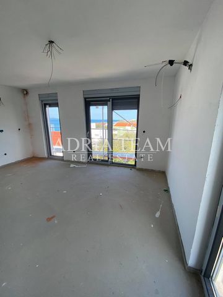
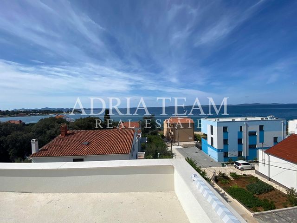
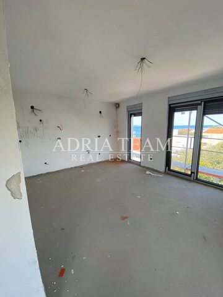
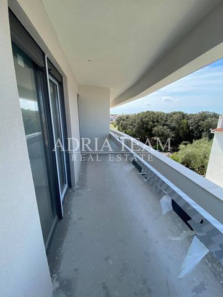
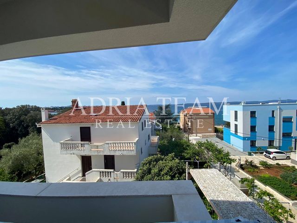
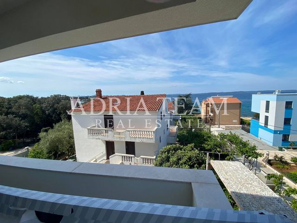
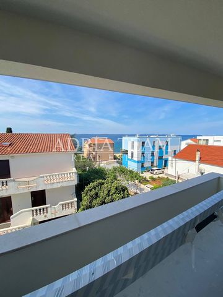
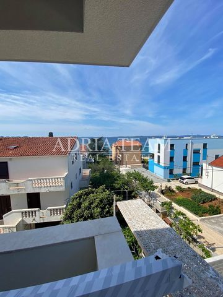
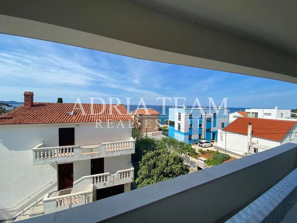
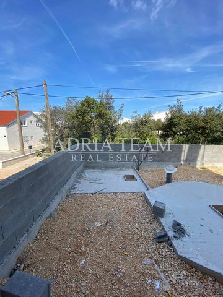
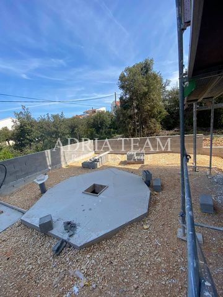
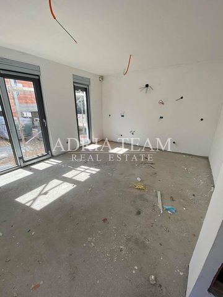
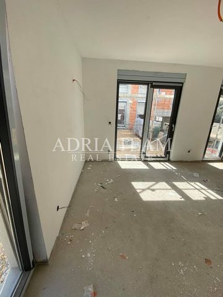
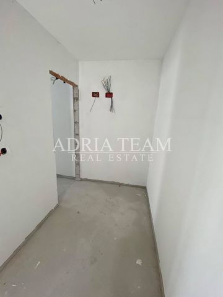
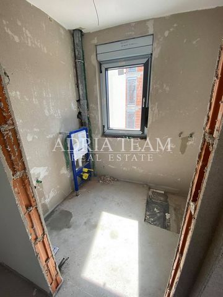
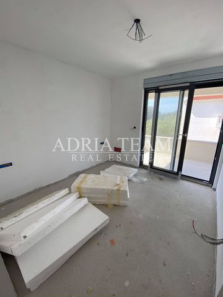
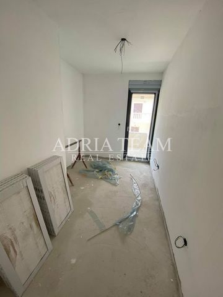

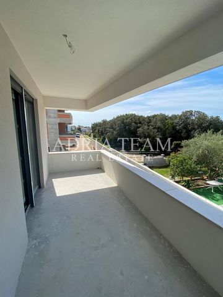
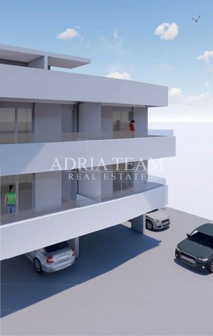
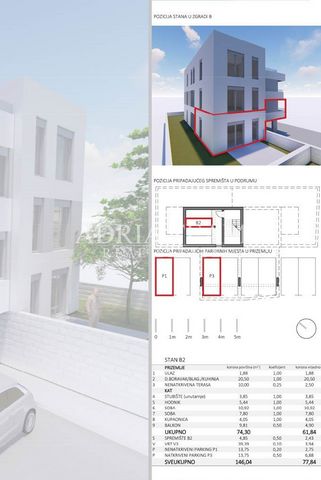
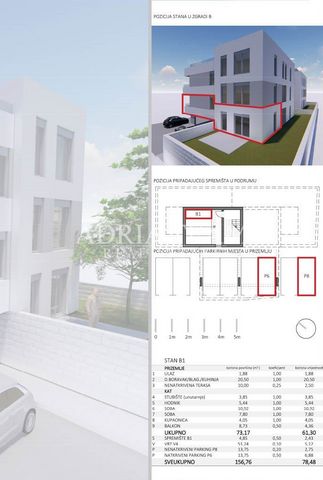
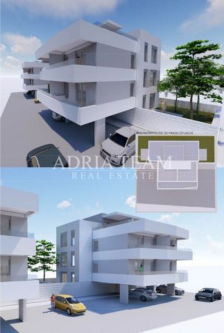
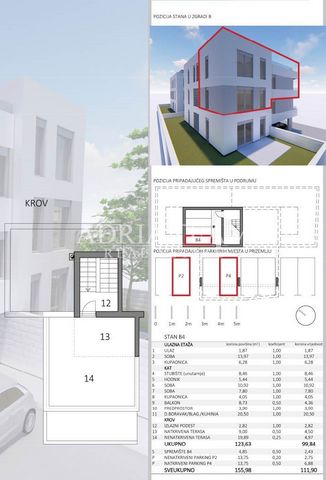
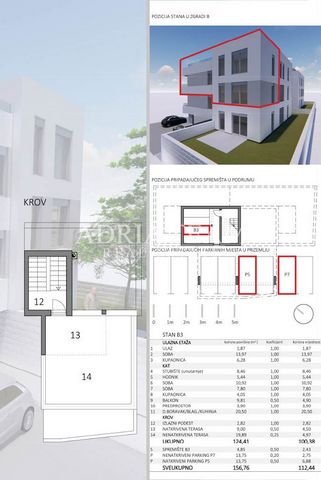
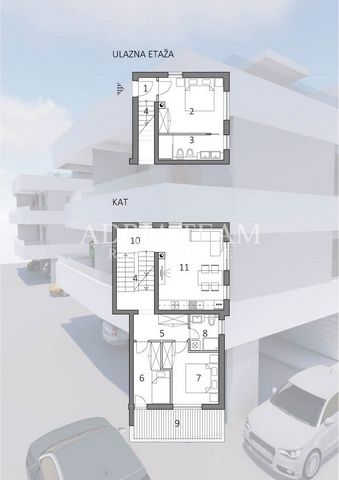
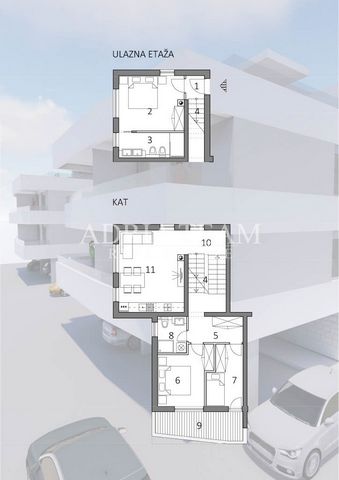
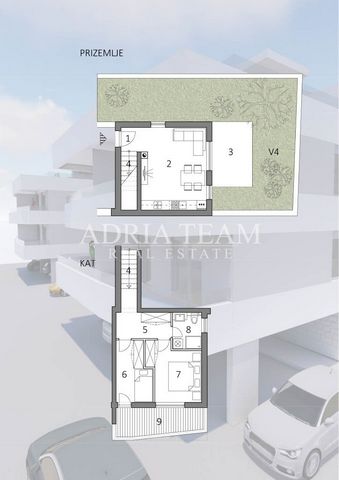
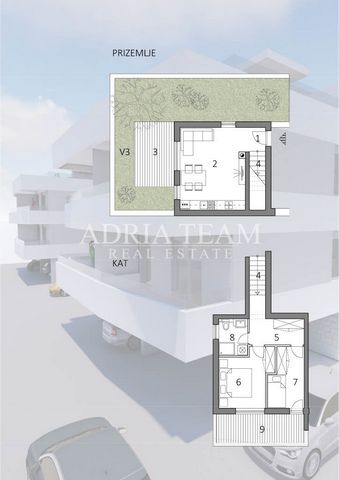
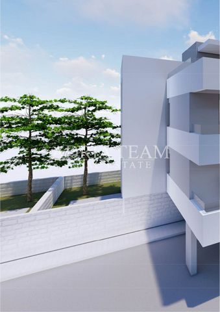
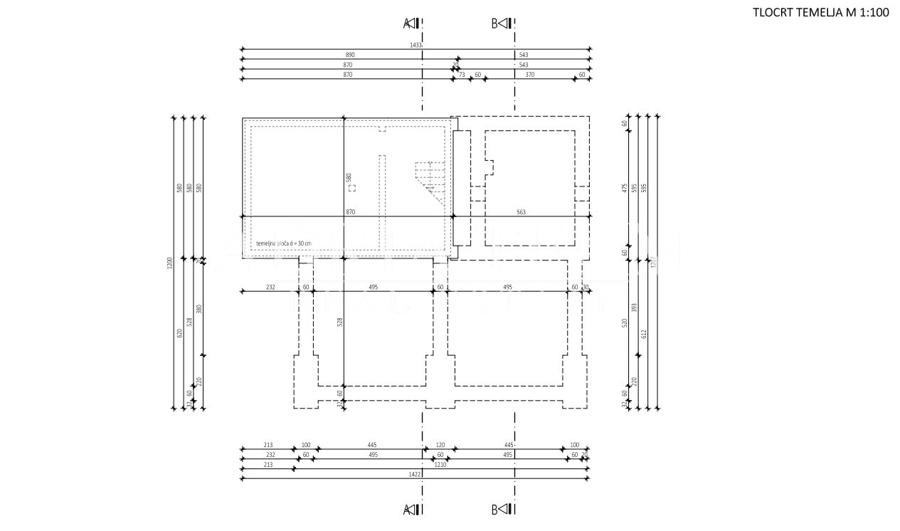
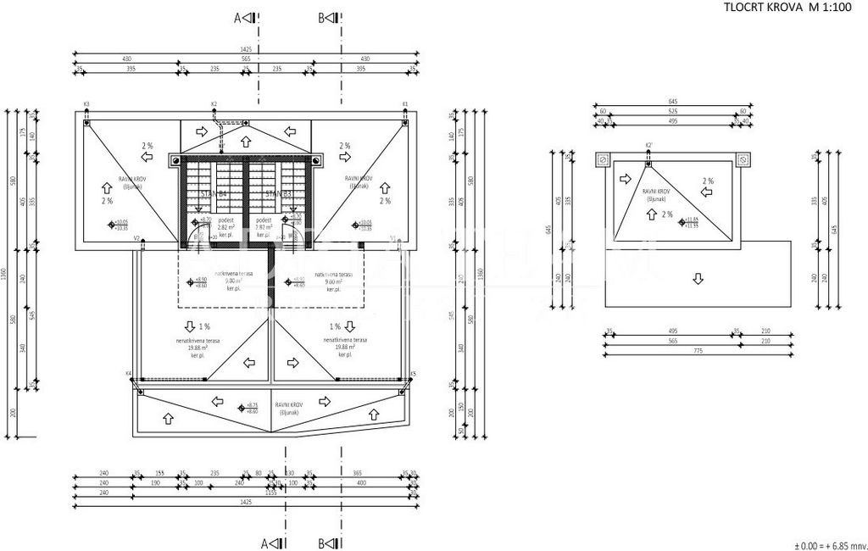
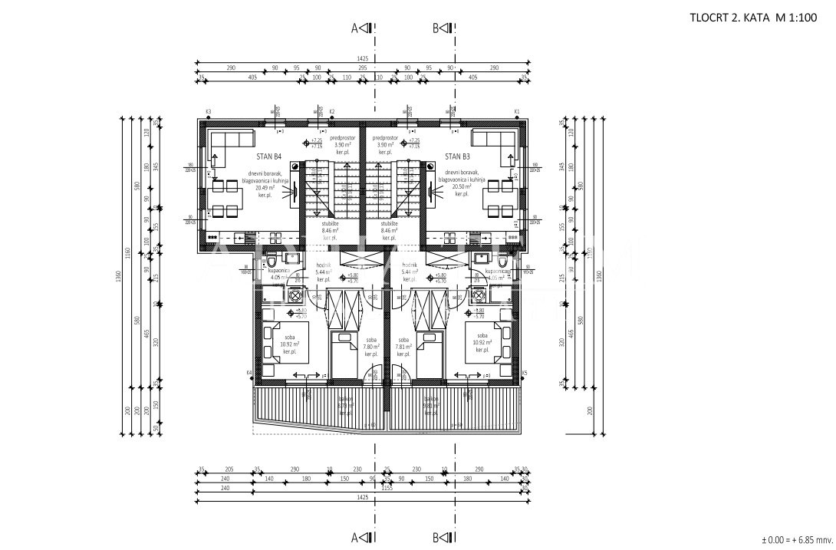
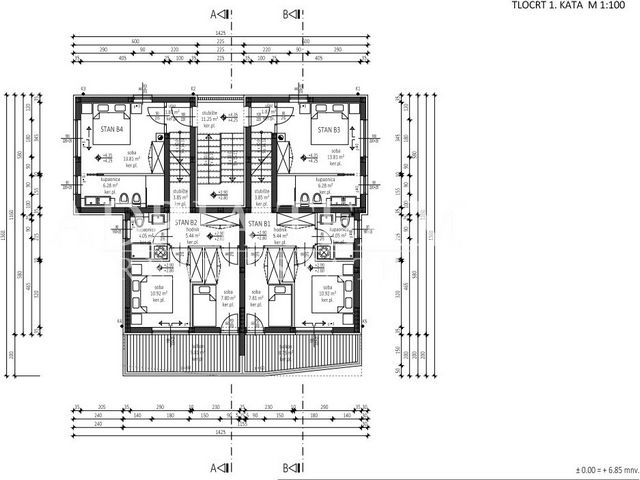
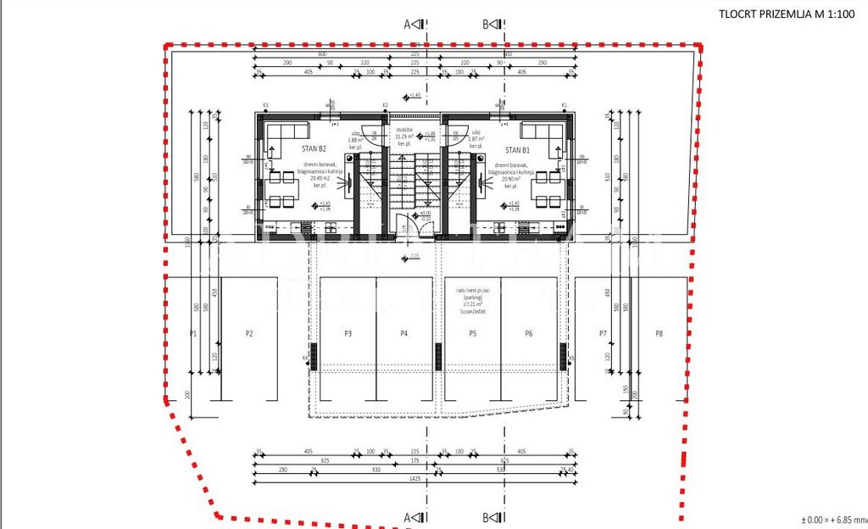
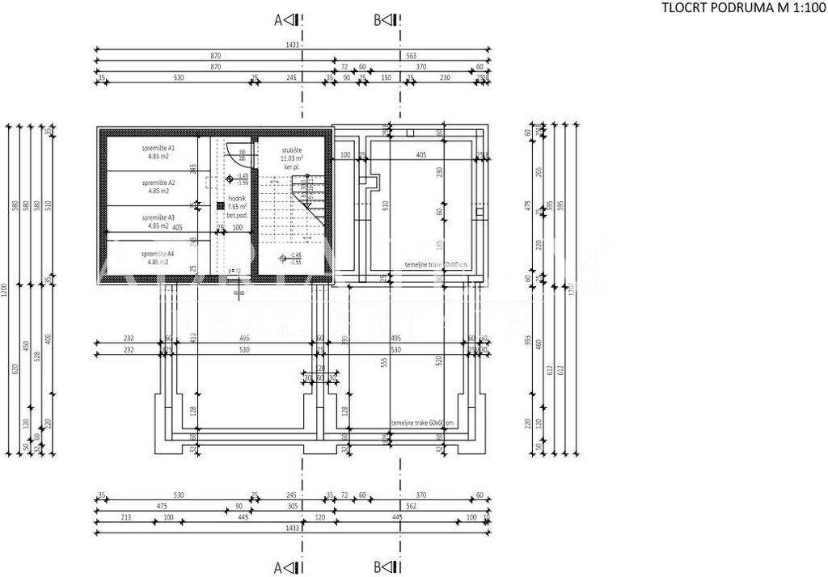
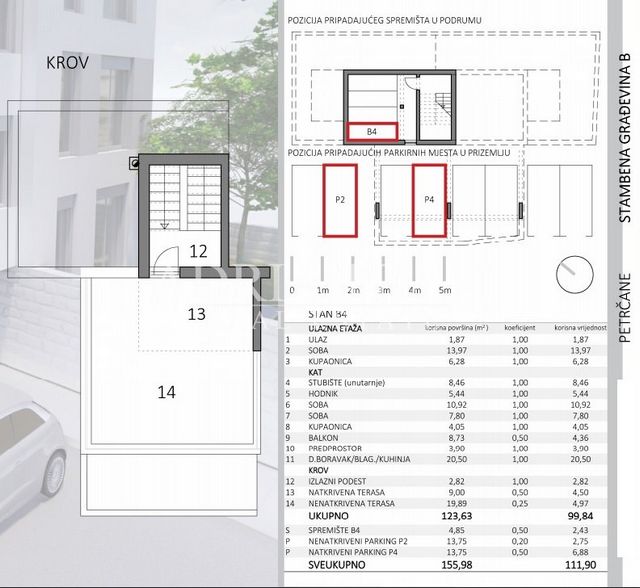
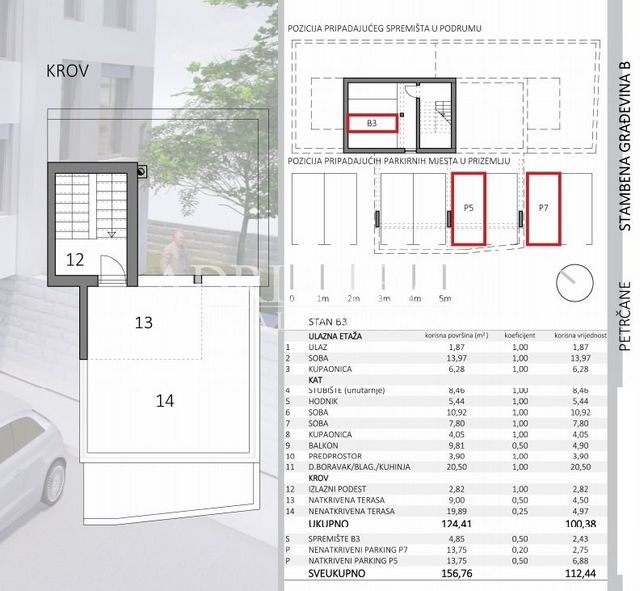
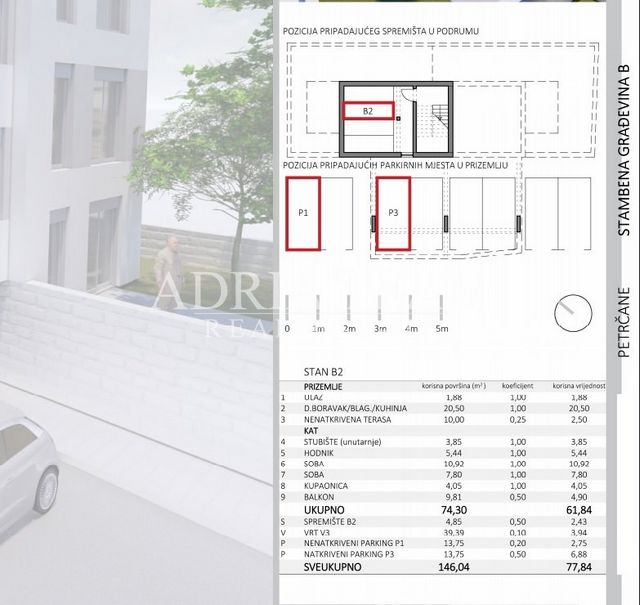
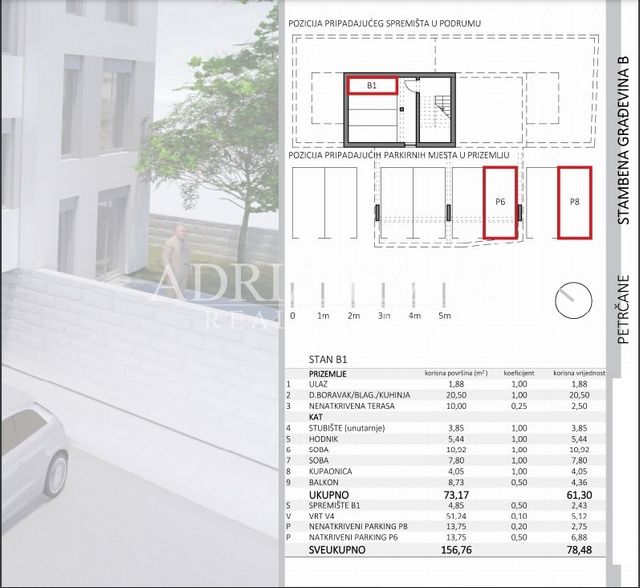
BUILDING B
Apartment B1 - located on the ground floor and 1st floor of the building in the floor plan marked with red squares. Consisting of: Separate part: entrance, living room, dining room and kitchen on the ground floor, and staircase, corridor, bathroom and two rooms on the 1st floor, usable area 54.43 m2. Side part: uncovered terraces outside the building on the ground floor with a usable area of 10.00 m2 and a balcony on the 1st floor with a usable area of 8.73 m2. Appurtenances: storage room A1 in the basement floor with a usable area of 4.84 m2, garden V1 with a usable area of 51.03 m2, outdoor covered parking space marked P6 with a usable area of 13.75 m2 and outdoor uncovered parking space P8 with a usable area of 13.75 m2. The total usable area of the entire floor E1 is 156.53 m2. The total value of the area of the entire floor E1 is 77.94 m2. - EUR 280,000.00Apartment B3 located on the 1st and 2nd floors of the building with access to the roof terrace in the floor plan marked with slanting green lines. Consisting of: Special part: entrance, room and bathroom on the 1st floor, and staircase, hallway, bathroom, two bedrooms, hallway and living room with dining room and kitchen on the 2nd floor, and a landing on the roof, usable area 85.86 m2. Side part: balcony on the 1st floor with a useful area of 9.81 m2, covered terrace on the roof with a useful area of 9.00 m2, and uncovered terrace on the roof with a useful area of 19.88 m2. Appurtenances: storage room A2 in the basement floor with a usable area of 4.84 m2, an outdoor covered parking space labeled P5 with a usable area of 13.75 and an outdoor uncovered parking space labeled P7 with a usable area of 13.75 m2. The total usable area of the entire floor E3 is 156.89 m2. The total value of the area of the entire floor E3 is 112.28 m2 - EUR 380,000.00Apartment B4 located on the 1st and 2nd floors of the building with access to the roof terrace in the floor plan marked with orange vertical lines. Consisting of: Separate part: entrance, room and bathroom on the 1st floor, and staircase, hallway, bathroom, two rooms, hallway and living room with dining room and kitchen on the 2nd floor, and a landing on the roof, usable area 85, 85 m2. Side part: balcony on the 1st floor with a useful area of 8.73 m2, covered terrace on the roof with a useful area of 9.00 m2, and an uncovered terrace on the roof with a useful area of 19.88 m2. Appurtenances: storage room A4 in the basement floor with a usable area of 4.84 m2, an outdoor uncovered parking space marked P2 with a usable area of 13.75 and an outdoor covered parking space designated P4 with a usable area of 13.75 m2. The total usable area of the entire floor E4 is 155.80 m2. The total value of the area of the entire floor E4 is 111.73 m2. - EUR 380,000.00- 100 m from the sea;
- proximity to all amenities for a pleasant holiday and stay;
- top quality EU materials;
- 100 m from the beachFor all additional information and the date of the tour, feel free to contact us at any time with confidence.Custom ID: 20421100NEnergy class: U izradiContact: Bc. Monika SUNARA, ... , ...
Contact: Mag. Marina BAREŠIĆ, ... , ... Visa fler Visa färre Na prodaju apartmani u novogradnji, 100 m od mora, top lokacija!!! PetrčaneOPIS NEKRETNINE:ZGRADA B:Stan B1 - smješten u etažama prizemlja i 1. kata građevine u etažnom elaboratu označen kvadratima crvene boje. Sadržan od: Posebnog dijela: ulaza, dnevnog boravka, blagovaonice i kuhinje u etaži prizemlja te stubišta, hodnika, kupaonice i dvije sobe u etaži 1. kata, korisne površine 54,43 m2. Sporednog dijela: nenatkrivene terase izvan objekta u etaži prizemlja korisne površine 10,00 m2 i balkona u etaži 1. kata, korisne površine 8,73 m2. Pripadaka: spremišta A1 u etaži podruma korisne površine 4,84 m2, vrta V1 korisne površine 51,03 m2, vanjskog natkrivenog parkirnog mjesta oznake P6 korisne površine 13,75 m2 i vanjskog nenatkrivenog parkirnog mjesta P8 korisne površine 13,75 m2. Ukupna korisna površina cijele etaže E1 iznosi 156,53 m2. Ukupna vrijednost površina cijele etaže E1 iznosi 77,94 m2. - 280.000,00 EURStan B3 smješten na etažama 1. i 2. kata građevine s izlazom na krovnu terasu u etažnom elaboratu označen kosim linijama zelene boje. Sadržan od: Posebnog dijela: ulaza, sobe i kupaonice u etaži 1. kata te stubišta, hodnika, kupaonice, dvije sobe, predprostora i dnevnog boravka s blagovaonicom i kuhinjom u etaži 2. kata te podesta na krovu, korisne površine 85,86 m2. Sporednog dijela: balkona u etaži 1. kata korisne površine 9,81 m2, natkrivene terase na krovu korisne površine 9,00 m2 i nenatkrivene terase na krovu korisne površine 19,88 m2. Pripadaka: spremišta A2 u etaži podruma korisne površine 4,84 m2, vanjskog natkrivenog parkirnog mjesta oznake P5 korisne površine 13,75 i vanjskog nenatkrivenog parkirnog mjesta oznake P7 korisne površine 13,75 m2. Ukupna korisna površina cijele etaže E3 iznosi 156,89 m2. Ukupna vrijednost površina cijele etaže E3 iznosi 112,28 m2 - 380.000,00 EURStan B4 smješten na etažama 1. i 2. kata građevine sa izlazom na krovnu terasu u etažnom elaboratu označen vertikalnim linijama narančaste boje. Sadržan od: Posebnog dijela: ulaza, sobe i kupaonice u etaži 1.kata, te stubišta, hodnika, kupaonice, dvije sobe, predprostora i dnevnog boravka s blagovaonicom i kuhinjom u etaži 2. kata, te podesta na krovu, korisne površine 85,85 m2. Sporednog dijela: balkona u etaži 1. kata korisne površine 8,73 m2, natkrivene terase na krovu korisne površine 9,00 m2, i nenatkrivene terase na krovu korisne površine 19,88 m2. Pripadaka: spremišta A4 u etaži podruma korisne površine 4,84m2, vanjskog nenatkrivenog parkirnog mjesta oznake P2 korisne površine 13,75 i vanjskog natkrivenog parkirnog mjesta oznake P4 korisne površine 13,75 m2. Ukupna korisna površina cijele etaže E4 iznosi 155,80 m2. Ukupna vrijednost površina cijele etaže E4 iznosi 111,73 m2. - 380.000,00 EUR- 100 m od mora;
- blizina svih sadržaja za ugodan odmor i boravak;
- vrhunski materijali EU kvalitete;
- plaža 100 m od objekta;Za sve dodatne informacije i dogovor o terminu obilaska, slobodno nas u bilo kojem trenutku kontaktirajte s povjerenjem.Šifra objekta: 20421100NEnergetska klasa: U izradiKontakt: Bc. Monika SUNARA, ... , ...
Kontakt: Mag. Marina BAREŠIĆ, ... , ... Apartments for sale in a new building, 100 m from the sea, top location !!! PetrčanePROPERTY DESCRIPTION:
BUILDING B
Apartment B1 - located on the ground floor and 1st floor of the building in the floor plan marked with red squares. Consisting of: Separate part: entrance, living room, dining room and kitchen on the ground floor, and staircase, corridor, bathroom and two rooms on the 1st floor, usable area 54.43 m2. Side part: uncovered terraces outside the building on the ground floor with a usable area of 10.00 m2 and a balcony on the 1st floor with a usable area of 8.73 m2. Appurtenances: storage room A1 in the basement floor with a usable area of 4.84 m2, garden V1 with a usable area of 51.03 m2, outdoor covered parking space marked P6 with a usable area of 13.75 m2 and outdoor uncovered parking space P8 with a usable area of 13.75 m2. The total usable area of the entire floor E1 is 156.53 m2. The total value of the area of the entire floor E1 is 77.94 m2. - EUR 280,000.00Apartment B3 located on the 1st and 2nd floors of the building with access to the roof terrace in the floor plan marked with slanting green lines. Consisting of: Special part: entrance, room and bathroom on the 1st floor, and staircase, hallway, bathroom, two bedrooms, hallway and living room with dining room and kitchen on the 2nd floor, and a landing on the roof, usable area 85.86 m2. Side part: balcony on the 1st floor with a useful area of 9.81 m2, covered terrace on the roof with a useful area of 9.00 m2, and uncovered terrace on the roof with a useful area of 19.88 m2. Appurtenances: storage room A2 in the basement floor with a usable area of 4.84 m2, an outdoor covered parking space labeled P5 with a usable area of 13.75 and an outdoor uncovered parking space labeled P7 with a usable area of 13.75 m2. The total usable area of the entire floor E3 is 156.89 m2. The total value of the area of the entire floor E3 is 112.28 m2 - EUR 380,000.00Apartment B4 located on the 1st and 2nd floors of the building with access to the roof terrace in the floor plan marked with orange vertical lines. Consisting of: Separate part: entrance, room and bathroom on the 1st floor, and staircase, hallway, bathroom, two rooms, hallway and living room with dining room and kitchen on the 2nd floor, and a landing on the roof, usable area 85, 85 m2. Side part: balcony on the 1st floor with a useful area of 8.73 m2, covered terrace on the roof with a useful area of 9.00 m2, and an uncovered terrace on the roof with a useful area of 19.88 m2. Appurtenances: storage room A4 in the basement floor with a usable area of 4.84 m2, an outdoor uncovered parking space marked P2 with a usable area of 13.75 and an outdoor covered parking space designated P4 with a usable area of 13.75 m2. The total usable area of the entire floor E4 is 155.80 m2. The total value of the area of the entire floor E4 is 111.73 m2. - EUR 380,000.00- 100 m from the sea;
- proximity to all amenities for a pleasant holiday and stay;
- top quality EU materials;
- 100 m from the beachFor all additional information and the date of the tour, feel free to contact us at any time with confidence.Custom ID: 20421100NEnergy class: U izradiContact: Bc. Monika SUNARA, ... , ...
Contact: Mag. Marina BAREŠIĆ, ... , ...