13 837 705 SEK
10 262 964 SEK
5 r
230 m²
9 109 822 SEK
11 185 478 SEK
5 r
230 m²
11 185 478 SEK
5 r
238 m²
9 225 137 SEK
3 bd
220 m²
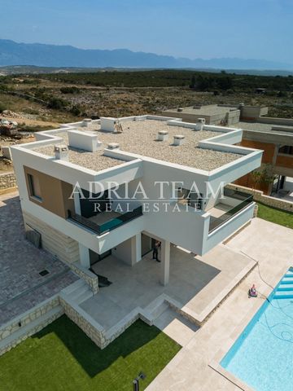
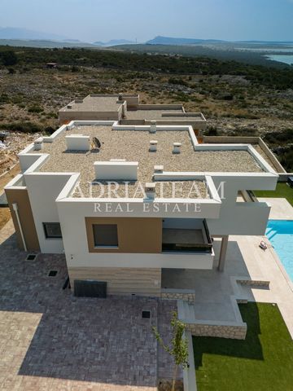
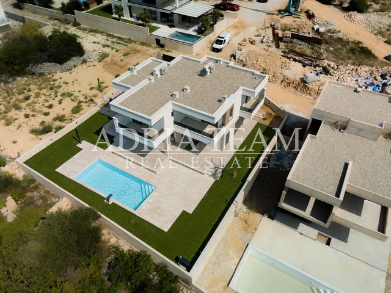
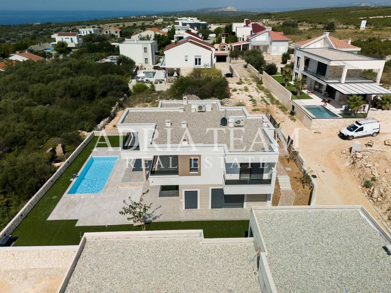
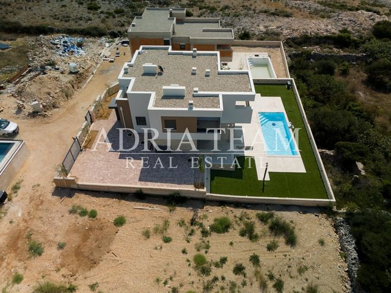
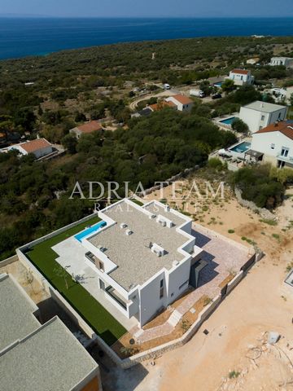
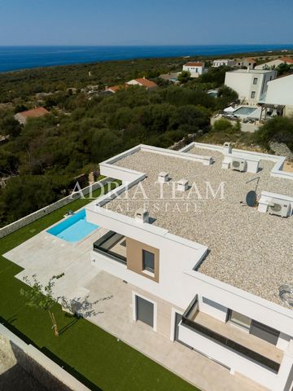
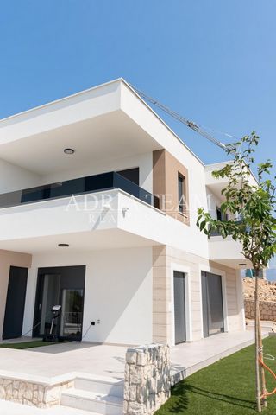
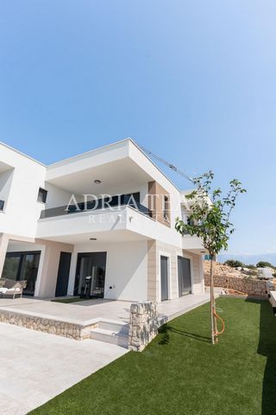
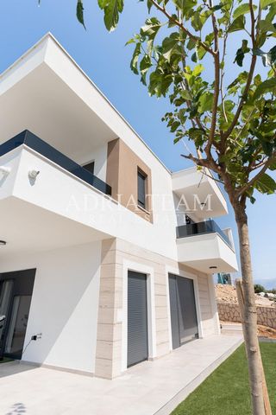
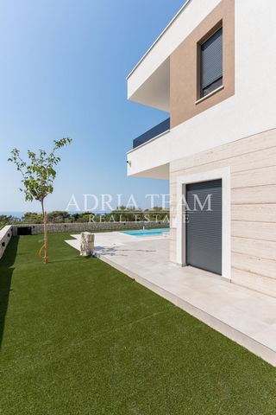
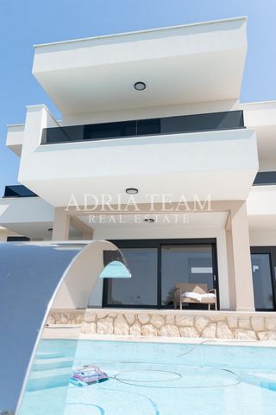
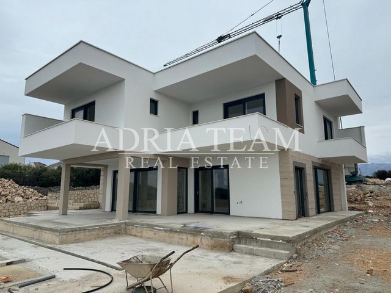
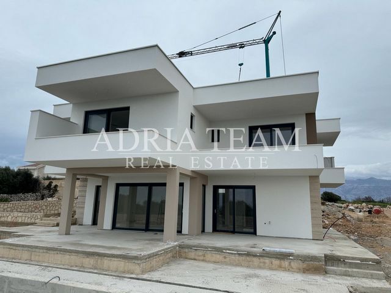
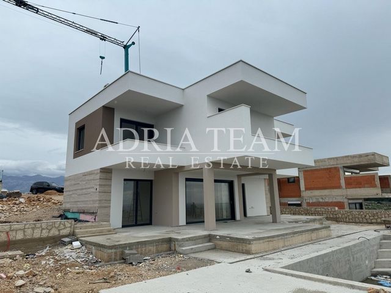
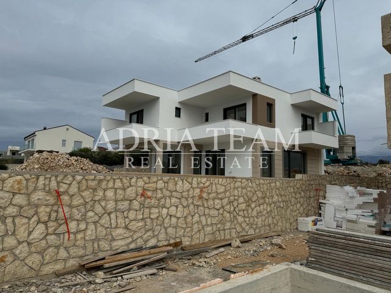
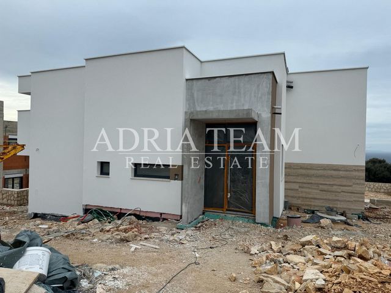
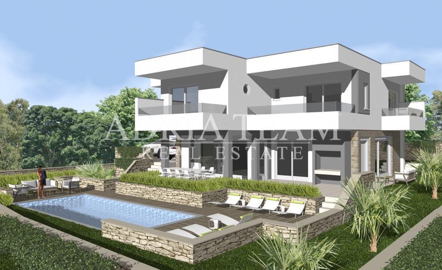
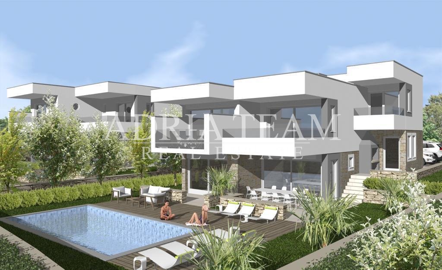
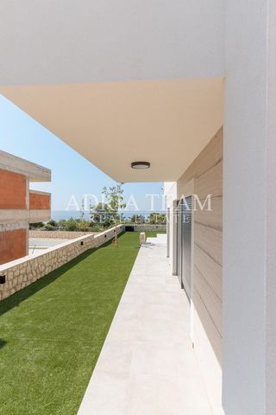
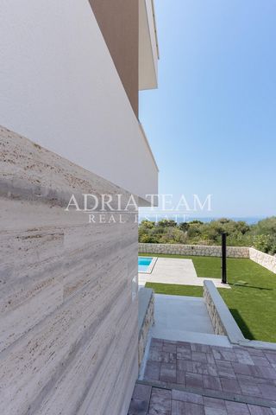
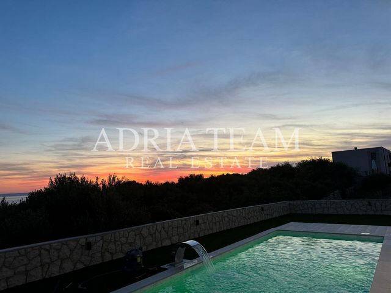
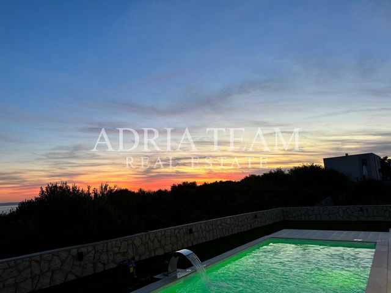
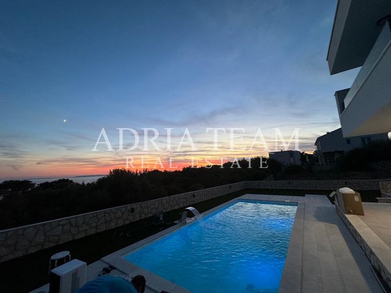
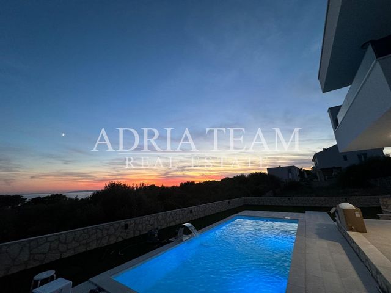
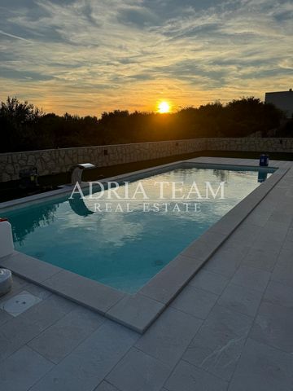
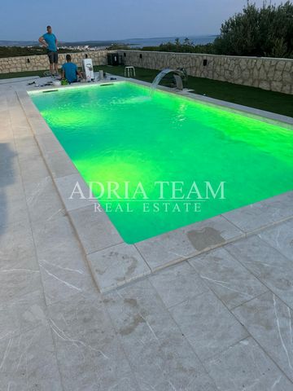
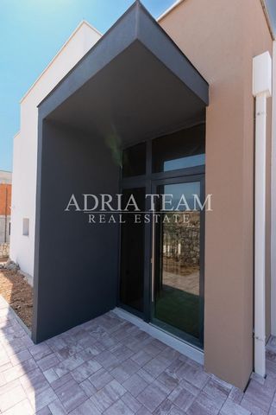
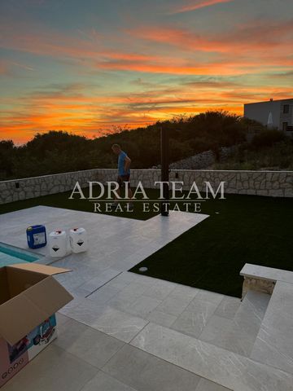
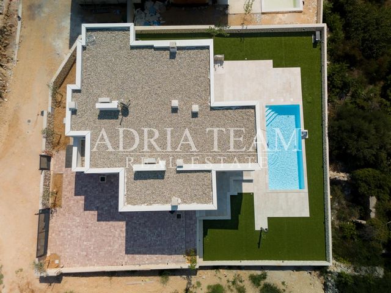
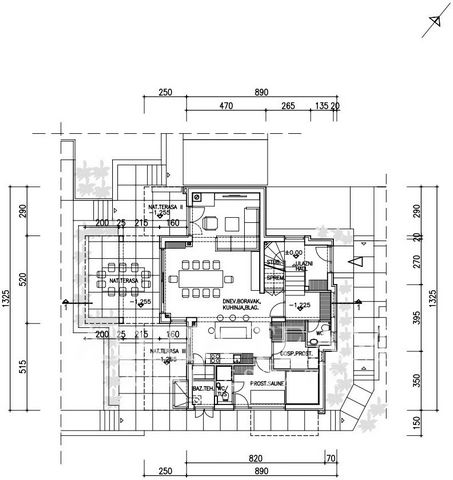
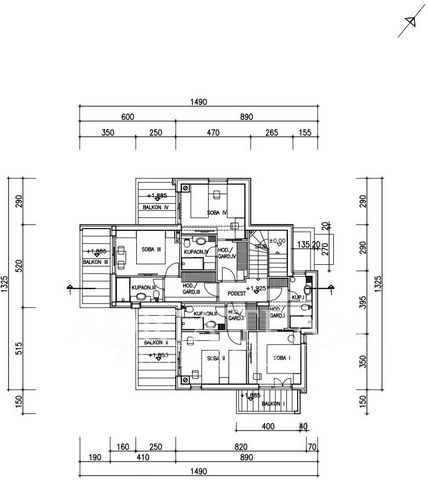
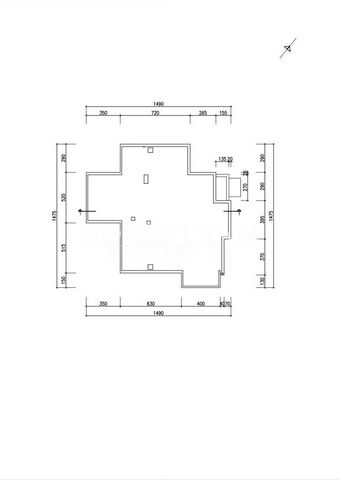
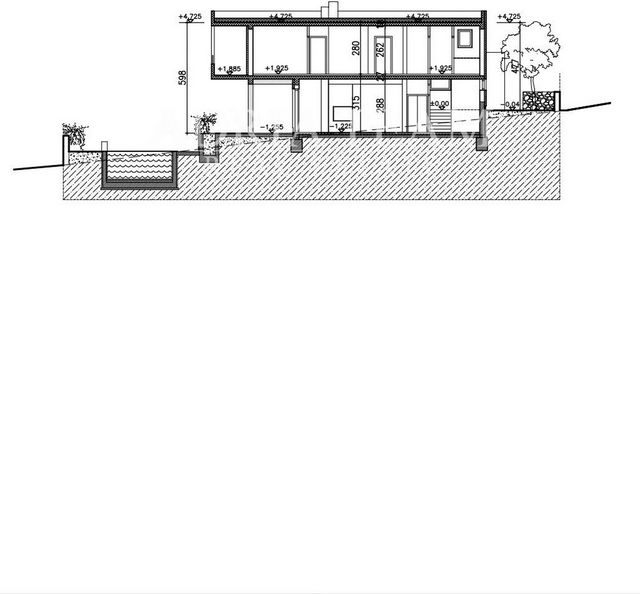
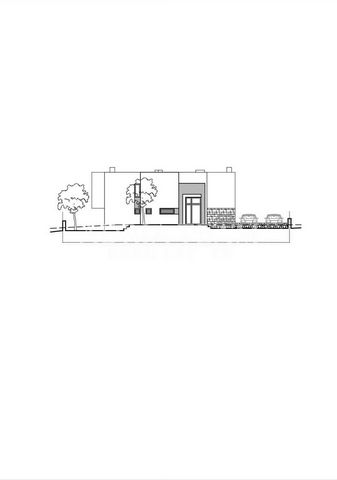
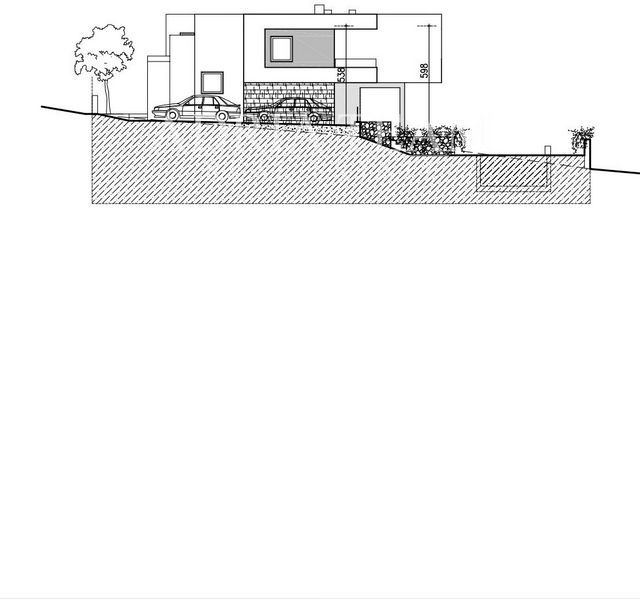
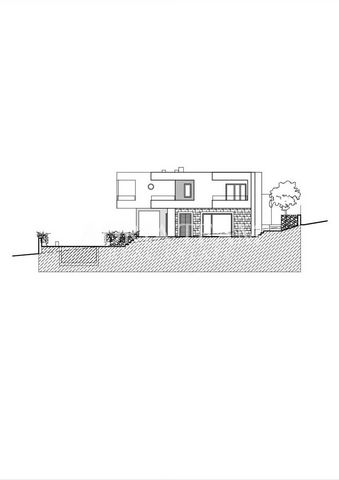
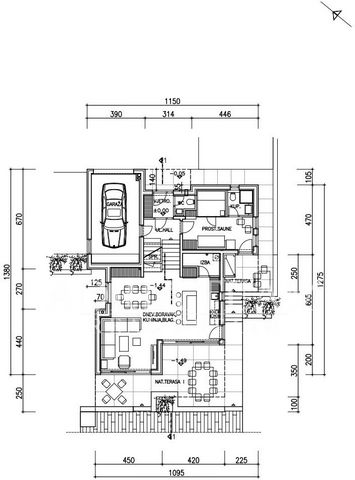
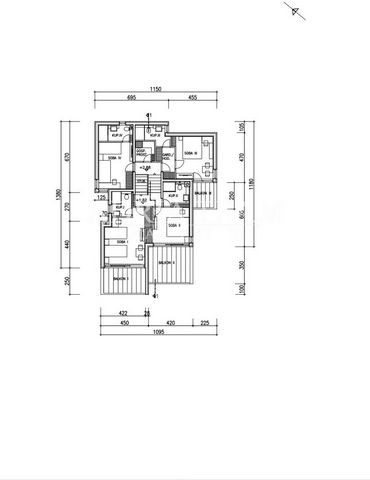
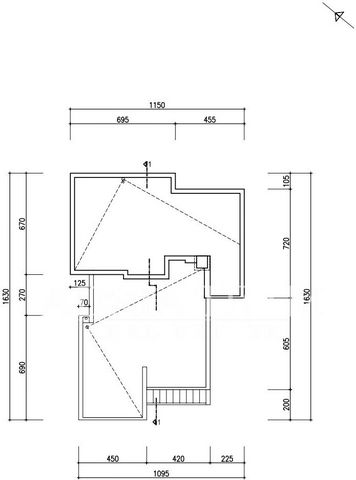
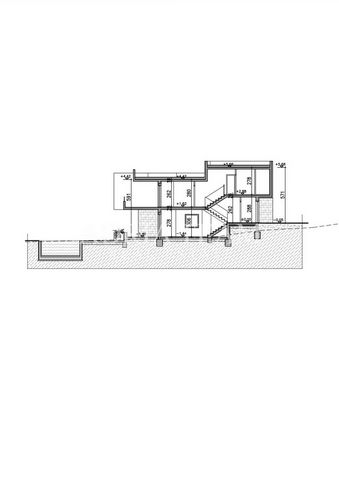
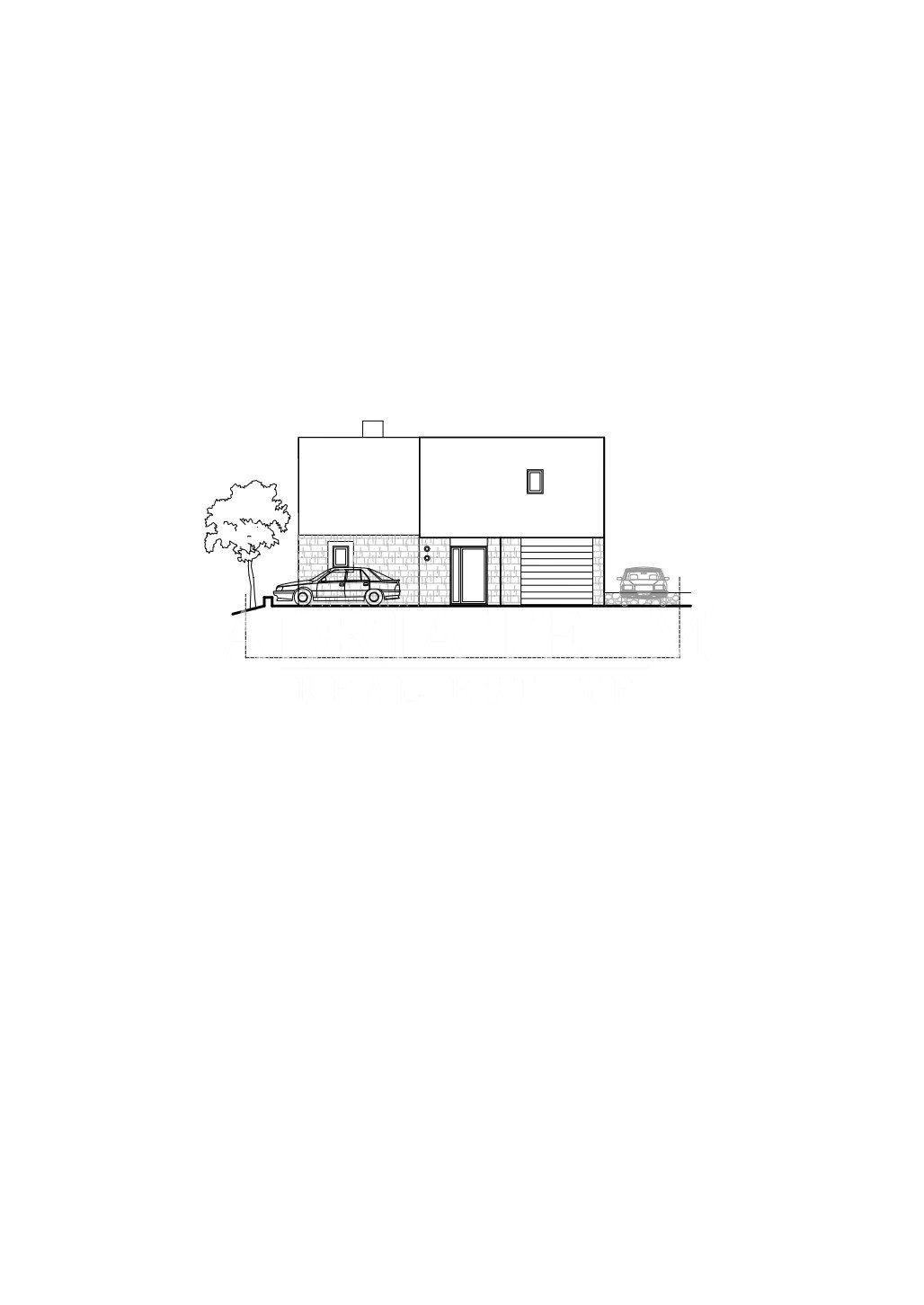
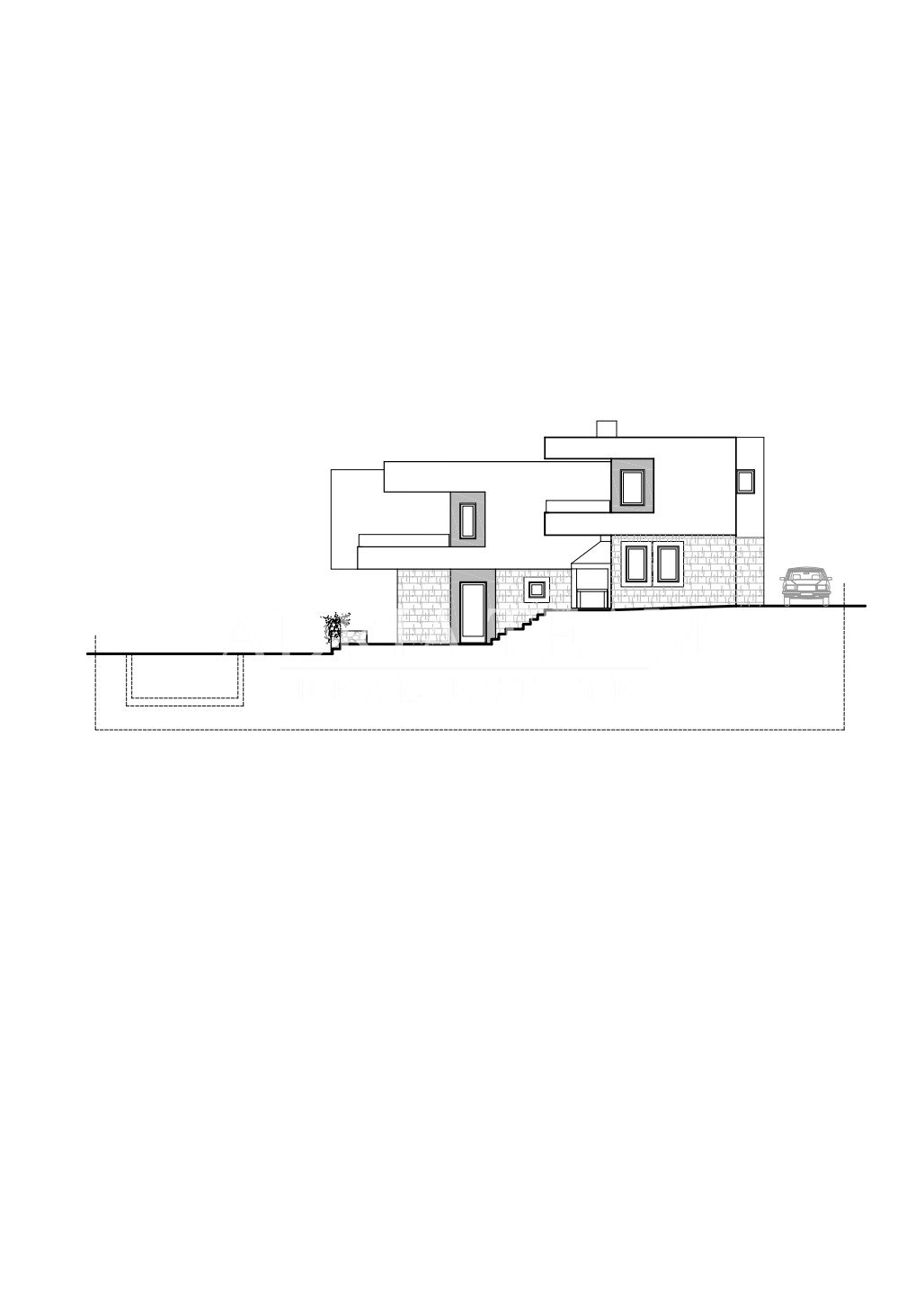
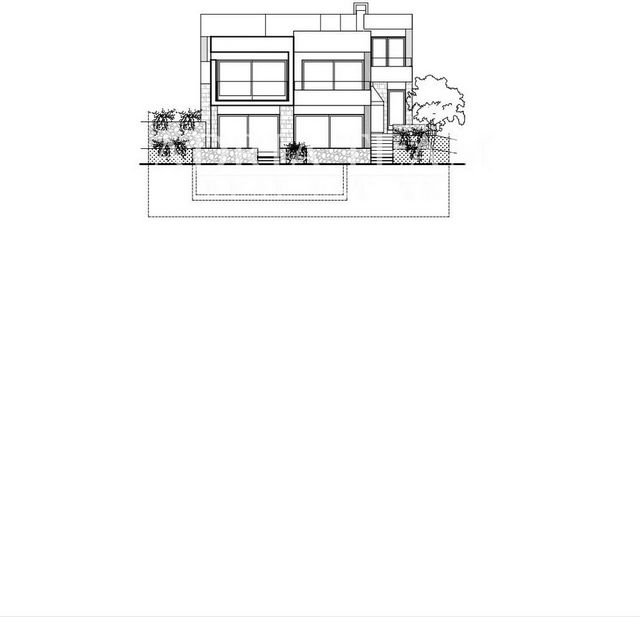
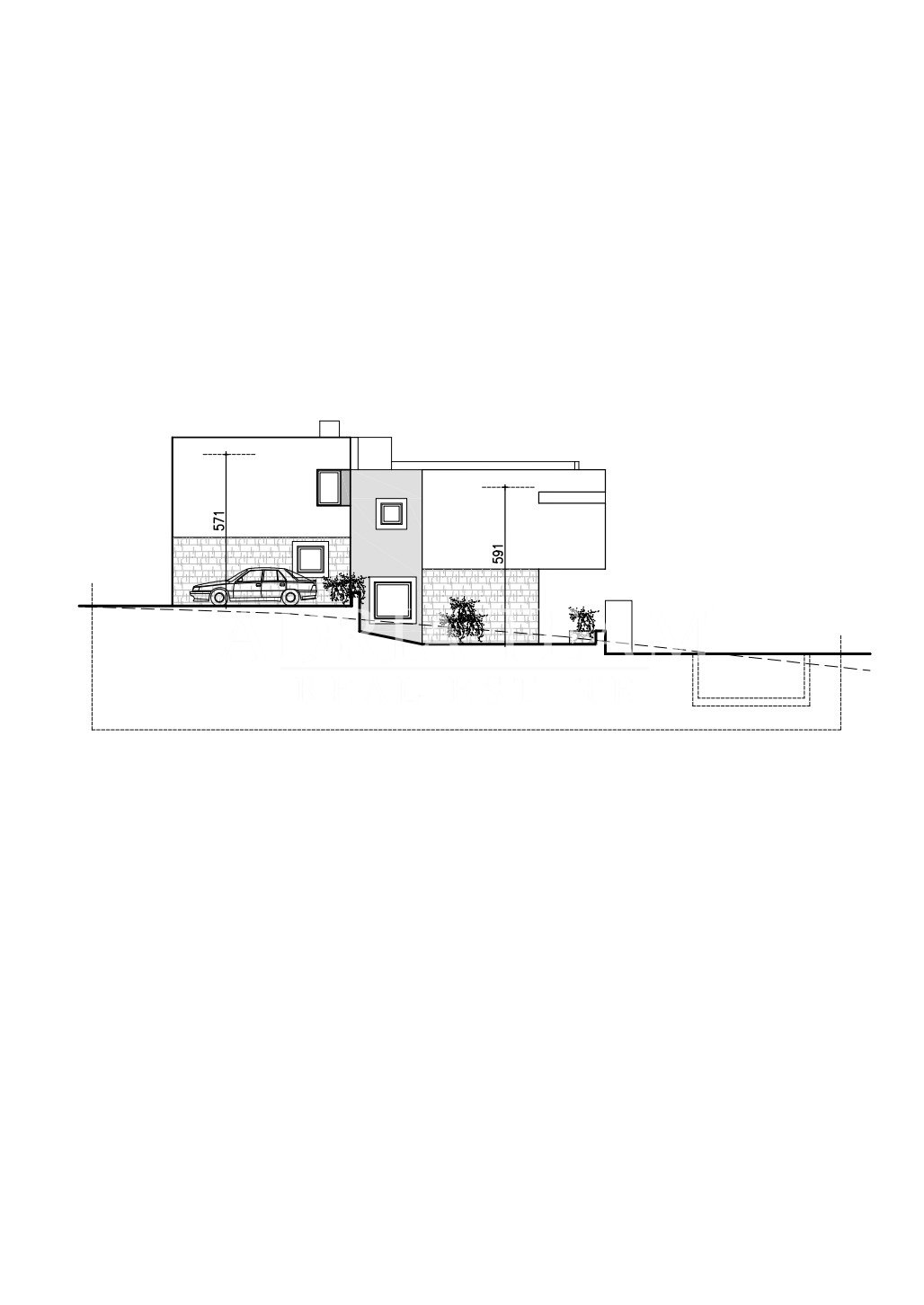
VILLA 1
GROUND FLOOR - living room + kitchen + dining room, storage room, utility room, sauna, toilet, 3 covered terraces
1ST FLOOR - 4 bedrooms, 4 bathrooms, 4 balconies, 4 hallways / wardrobesVILLA 2
GROUND FLOOR - living room + kitchen + dining room, pantry, toilet, bathroom, sauna, storage room, 2 covered terraces
1ST FLOOR - utility room, wardrobe / hallway, 4 bathrooms, 4 bedrooms, 3 balconies- swimming pool;
- direct access to the public road from the northwest side;
- 4 parking spaces (3 outdoors and 1 in the garage)MATERIAL DESCRIPTION:
The facades have simple surfaces and shapes, the ground floor is mostly finished with stone and the first floor is plastered.
After construction, the plot will be landscaped horticulturally, using autochthonous vegetation, in a combination of trees and medium and low vegetation.
The building is based on strip foundations.
The load-bearing structure consists of 25 cm brick walls reinforced with vertical and horizontal cerclages.
18 cm reinforced concrete panels
A flat impermeable roof in layers
Facade: thermal insulation 10 cm and on parts of the ground floor 7 cm with preparation for Travertine stone gluing
Triple IZO glass
Thermally insulated aluminum blinds with electric motor drive
Mosquito nets on all external openings.
External fence walls built of natural bunja stone or built and covered with Benkovac stone.
All sanitary equipment is of high quality from well-known international manufacturers (Hansgrohe, Laufen, Ideal Standard).
First class ceramics
Possibility of choosing ceramics by the customer.
All floors covered with ceramic tiles under which underfloor heating with water pipes is installed.
Electric boilers Ariston or Tesy
In all rooms, installation of inverter air conditioning devices manufactured by Mitsubishi or Toshiba is planned.
Artificial ventilation with low-noise fans in all sanitary rooms that do not have natural ventilation.
External LED lighting
IntercomPOSSIBLE WORKS FOR AN ADDITIONAL PAYMENT:
- water softener;
- TECE ONE toilet with bidet function;
- a safe in one of the load-bearing walls;
- additional socket for electric vehicle chargingFor any additional information about the property and to arrange a tour, feel free to contact us at any time with confidence.Custom ID: 24-044NEnergy class: A+Contact: Bc. Monika SUNARA, ... , ...
Contact: Mag. Marina BAREŠIĆ, ... , ... Visa fler Visa färre Prodaju se 2 KUĆE u novogradnji u Novalji u predjelu Škuncini stani. Nekretnina se prostire na prizemlje i 1. kat.OPIS NEKRETNINE:
VILA 1
PRIZEMLJE - dnevni boravak + kuhinja + blagovaonica, spremište, gospodarska prostorija, sauna, WC, 3 natkrivene terase
1. KAT - 4 spavaće sobe, 4 kupaonice, 4 balkona, 4 hodnika / garderobeVILA 2
PRIZEMLJE - dnevni boravak + kuhinja + blagovaonica, izba, WC, kupaonica, sauna, spremište, 2 natkrivene terase
1. KAT - gospodarska prostorija, garderoba / hodnik, 4 kupaonice, 4 spavaće sobe, 3 balkona- bazen;
- direktan pristup na javnu prometnicu sa sjeverozapadne strane;
- 4 parkirališna mjesta (3 na otvorenom i 1 u garaži)OPIS MATERIJALA:
Pročelja su jednostavnih ploha i oblika, u prizemlju većinom obrađena kamenom, a u katu žbukana. Čestica će se nakon izgradnje hortikulturno urediti, koristeći autohtono raslinje, u kombinaciji stabala te srednjeg i niskog raslinja.
Građevina je temeljena trakastim temeljima.
Nosiva konstrukcija se sastoji od opečnih zidova 25 cm ojačanih vertikalnim i horizontalnim serklažima.
Armiranobetonske ploče od 18 cm
Ravni neprohodni krov u slojevima
Fasada: toplinska izolacija 10 cm, a na dijelovima prizemlja 7 cm s pripremom za lijepljenje kamena Travertin
Trostruko IZO staklo
Toplinski izolirane aluminijske rolete s pogonom na elektromotor
Na svim vanjskim otvorima komarnici.
Vanjski ogradni zidovi zidani od prirodnog kamena bunja ili zidani i obloženi benkovačkim kamenom.
Sva sanitarna oprema je visoke kvalitete poznatih svjetskih proizvođača (Hansgrohe, Laufen, Ideal Standard).
Keramika I. klase
Mogućnost odabira keramike od strane kupca.
Svi podovi obloženi keramičkim pločicama ispod kojih je postavljeno podno grijanje vodenim cijevima.
Električni bojleri Ariston ili Tesy
U svim sobama je predviđena ugradnja inverter klimatizacijskih uređaja proizvođača Mitsubishi ili Toshiba.
Umjetna ventilacija niskošumnim ventilatorima u svim sanitarnim prostorijama koje nemaju prirodnu ventilaciju.
Vanjska LED rasvjeta
PortafonMOGUĆI RADOVI UZ NADOPLATU:
- omekšivač vode;
- TECE ONE WC s funkcijom bidea;
- sef u jednom od nosivih zidova;
- dodatna utičnica za punjenje električnih vozilaZa sve dodatne informacije o nekretnini i dogovor o terminu obilaska, slobodno nas u bilo kojem trenutku kontaktirajte s povjerenjem.Šifra objekta: 24-044NEnergetska klasa: A+Kontakt: Bc. Monika SUNARA, ... , ...
Kontakt: Mag. Marina BAREŠIĆ, ... , ... For sale 2 HOUSES under construction in Novalja in the area of Škuncini Stani. The property covers the ground floor and the 1st floor.PROPERTY DESCRIPTION:
VILLA 1
GROUND FLOOR - living room + kitchen + dining room, storage room, utility room, sauna, toilet, 3 covered terraces
1ST FLOOR - 4 bedrooms, 4 bathrooms, 4 balconies, 4 hallways / wardrobesVILLA 2
GROUND FLOOR - living room + kitchen + dining room, pantry, toilet, bathroom, sauna, storage room, 2 covered terraces
1ST FLOOR - utility room, wardrobe / hallway, 4 bathrooms, 4 bedrooms, 3 balconies- swimming pool;
- direct access to the public road from the northwest side;
- 4 parking spaces (3 outdoors and 1 in the garage)MATERIAL DESCRIPTION:
The facades have simple surfaces and shapes, the ground floor is mostly finished with stone and the first floor is plastered.
After construction, the plot will be landscaped horticulturally, using autochthonous vegetation, in a combination of trees and medium and low vegetation.
The building is based on strip foundations.
The load-bearing structure consists of 25 cm brick walls reinforced with vertical and horizontal cerclages.
18 cm reinforced concrete panels
A flat impermeable roof in layers
Facade: thermal insulation 10 cm and on parts of the ground floor 7 cm with preparation for Travertine stone gluing
Triple IZO glass
Thermally insulated aluminum blinds with electric motor drive
Mosquito nets on all external openings.
External fence walls built of natural bunja stone or built and covered with Benkovac stone.
All sanitary equipment is of high quality from well-known international manufacturers (Hansgrohe, Laufen, Ideal Standard).
First class ceramics
Possibility of choosing ceramics by the customer.
All floors covered with ceramic tiles under which underfloor heating with water pipes is installed.
Electric boilers Ariston or Tesy
In all rooms, installation of inverter air conditioning devices manufactured by Mitsubishi or Toshiba is planned.
Artificial ventilation with low-noise fans in all sanitary rooms that do not have natural ventilation.
External LED lighting
IntercomPOSSIBLE WORKS FOR AN ADDITIONAL PAYMENT:
- water softener;
- TECE ONE toilet with bidet function;
- a safe in one of the load-bearing walls;
- additional socket for electric vehicle chargingFor any additional information about the property and to arrange a tour, feel free to contact us at any time with confidence.Custom ID: 24-044NEnergy class: A+Contact: Bc. Monika SUNARA, ... , ...
Contact: Mag. Marina BAREŠIĆ, ... , ...