3 566 507 SEK
3 566 507 SEK
3 796 604 SEK
3 566 507 SEK
3 796 604 SEK
3 587 457 SEK
2 bd
80 m²
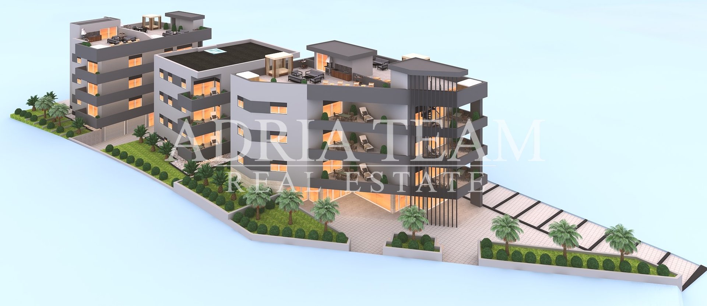
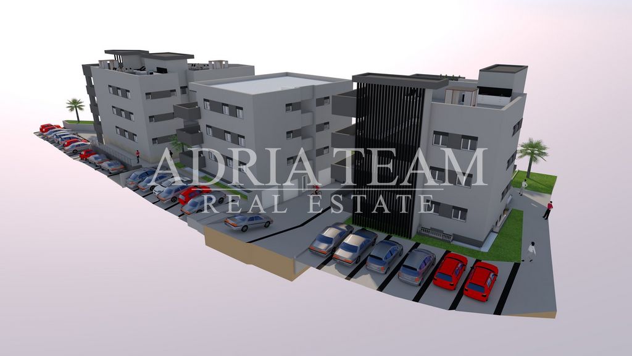

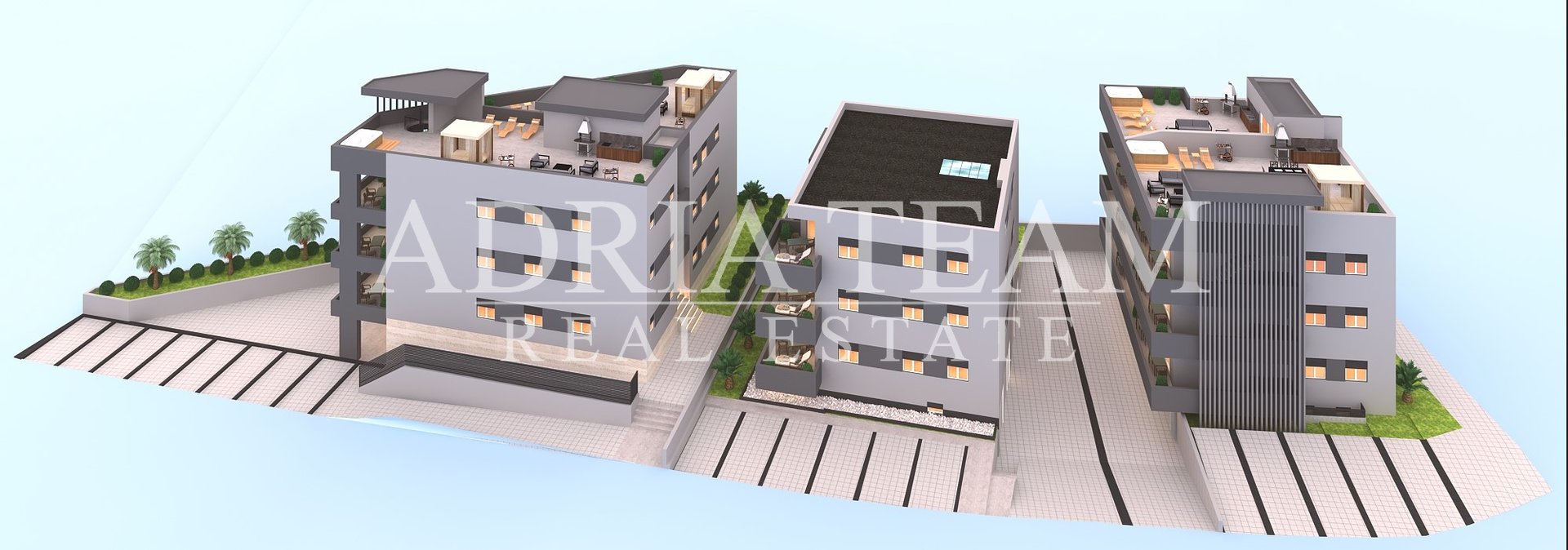
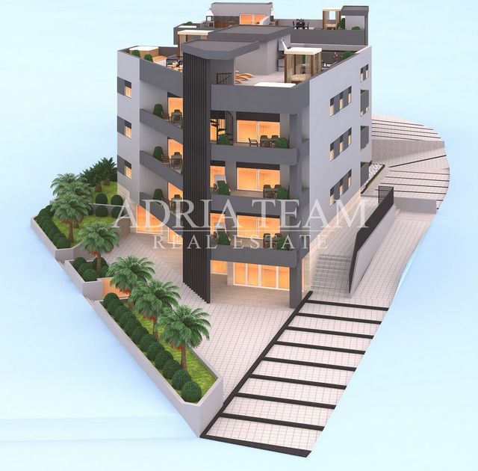
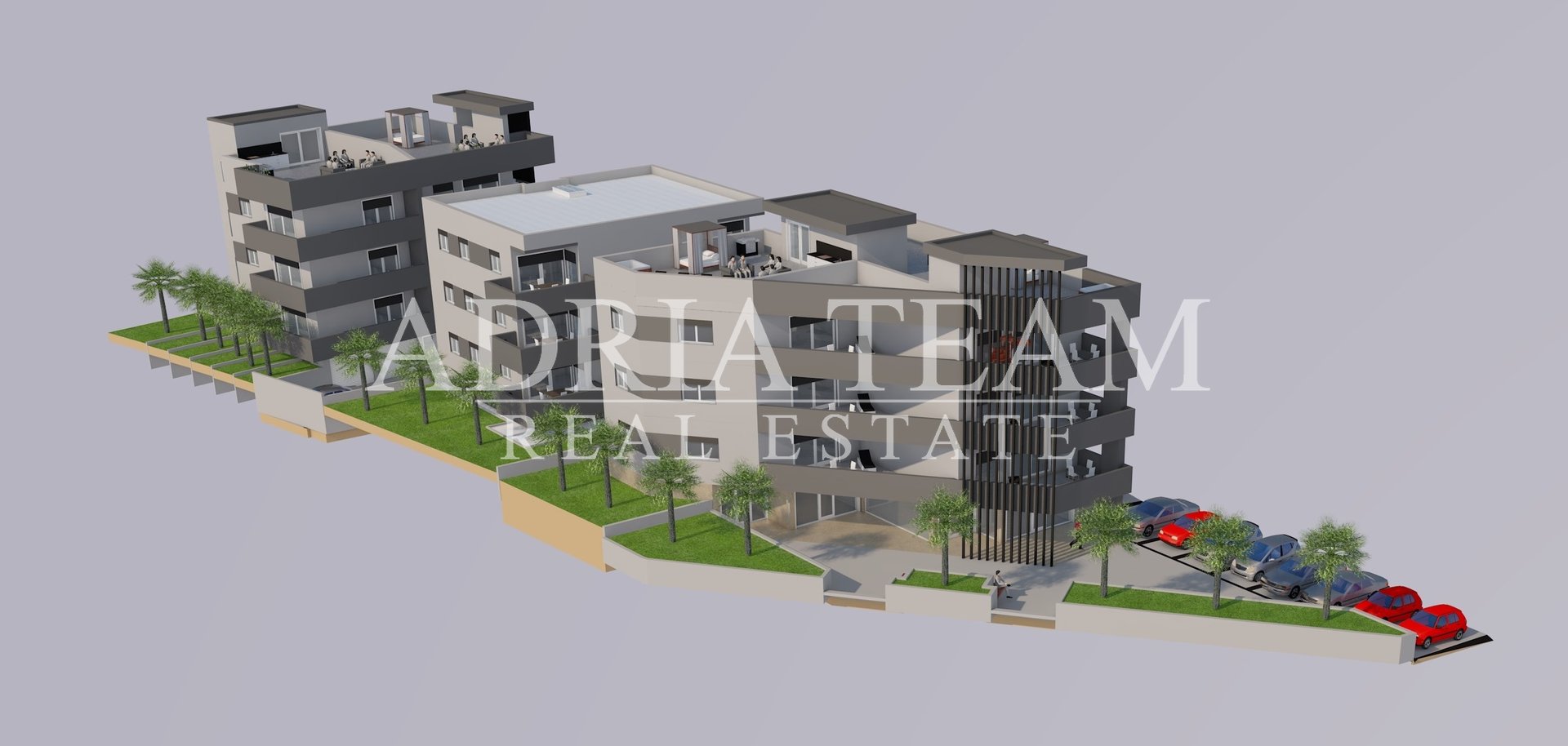
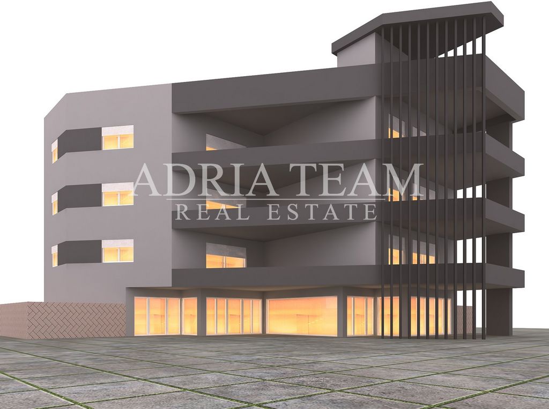
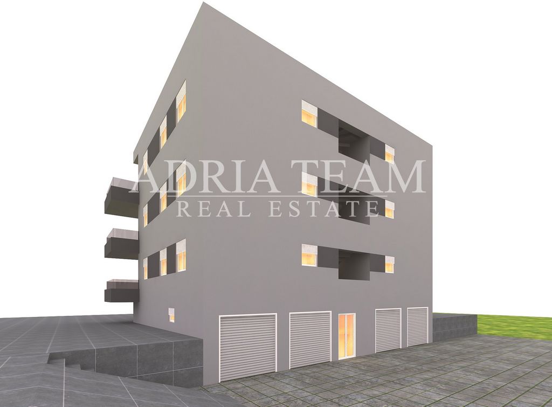
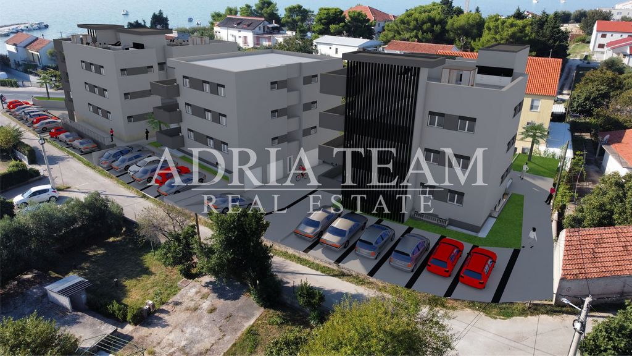
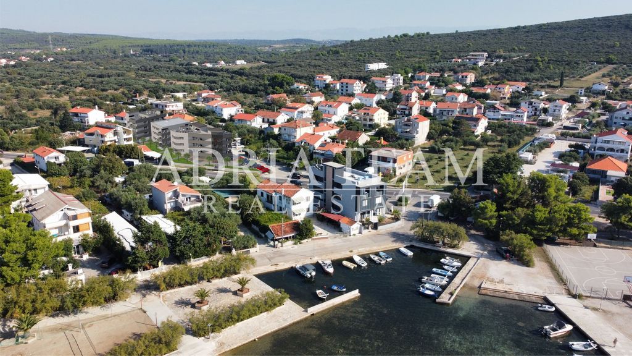
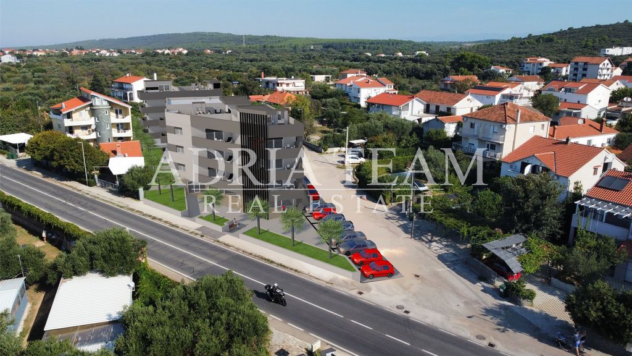
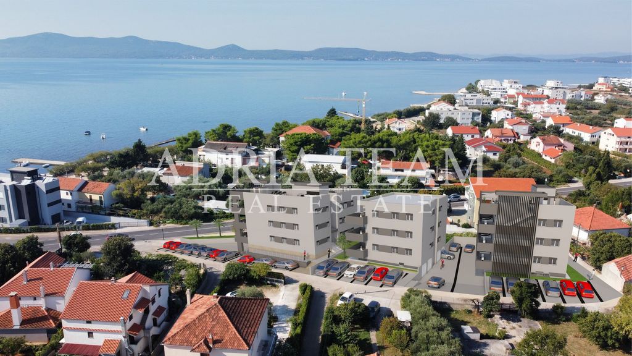


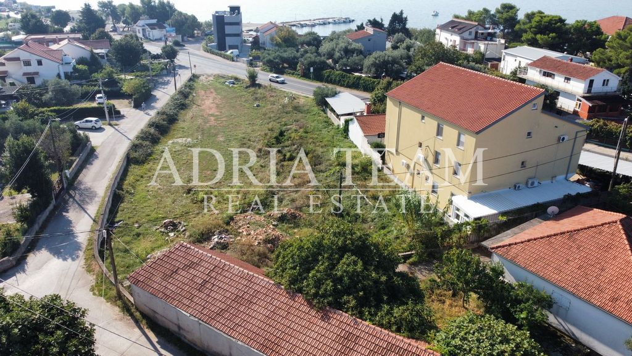


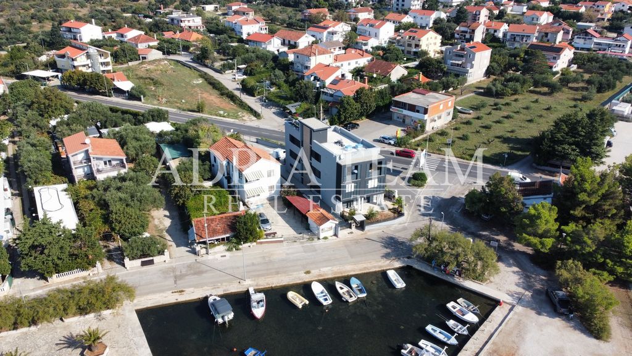
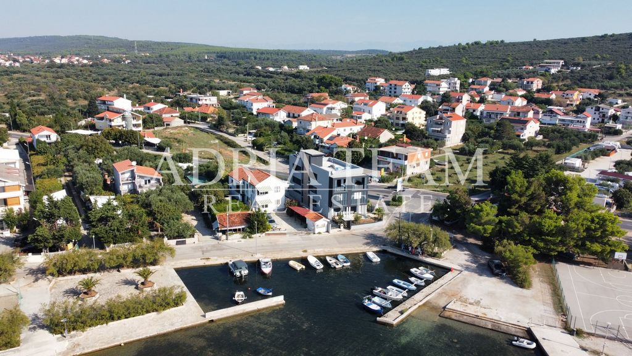
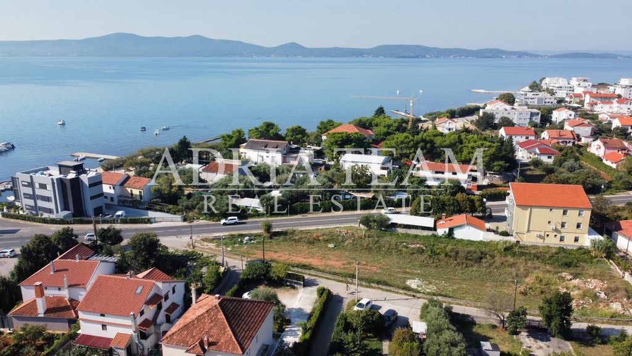
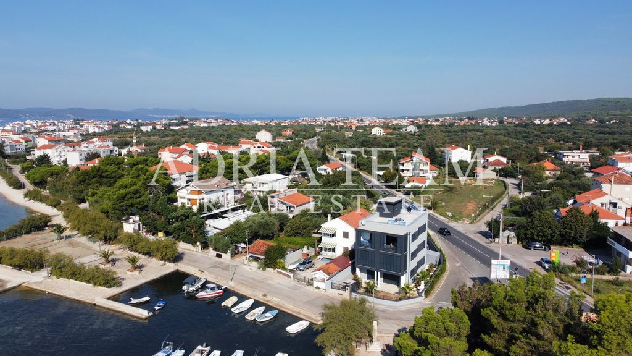

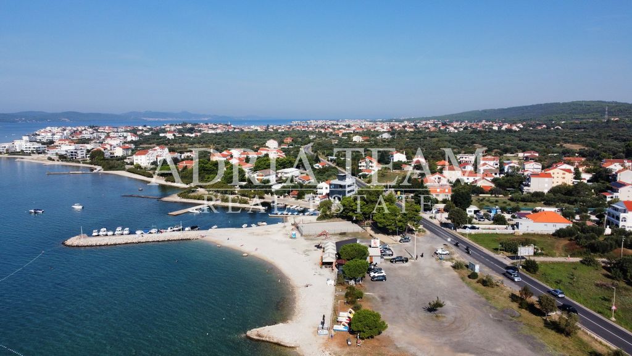
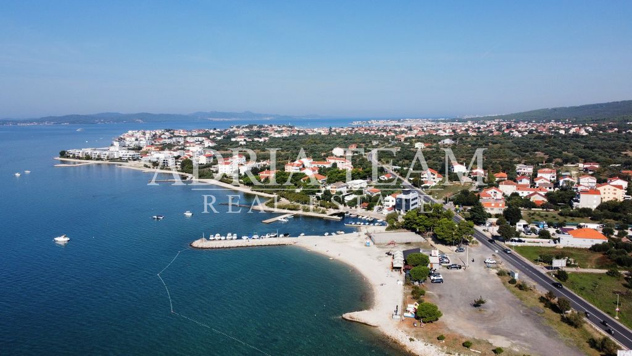
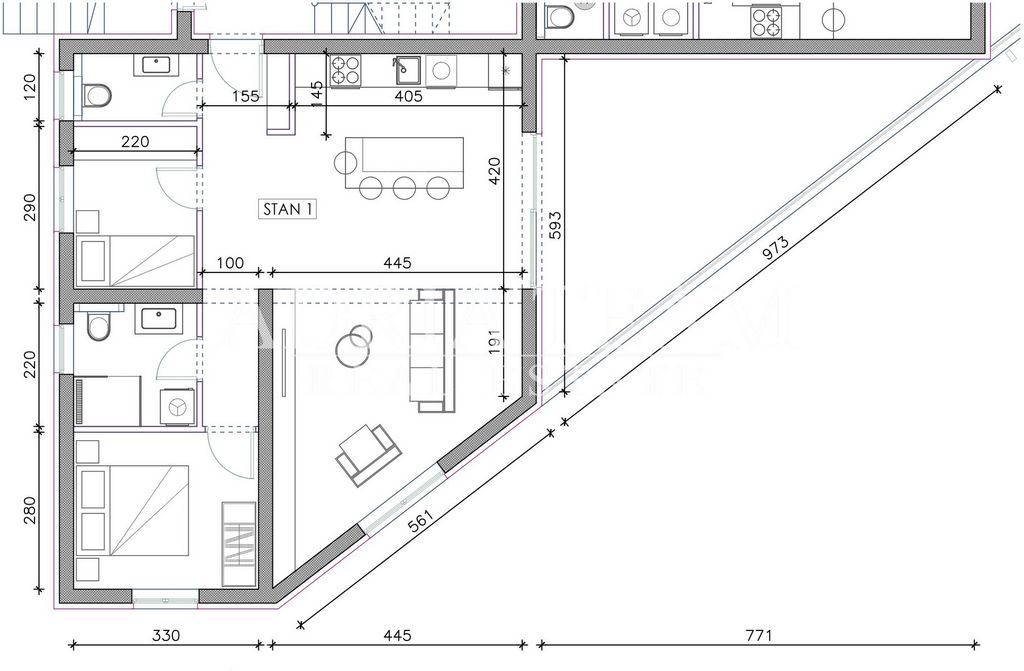
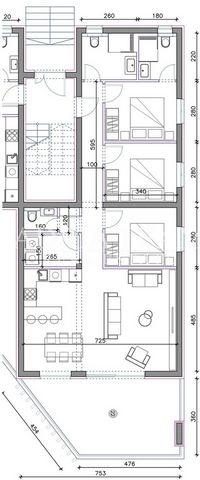
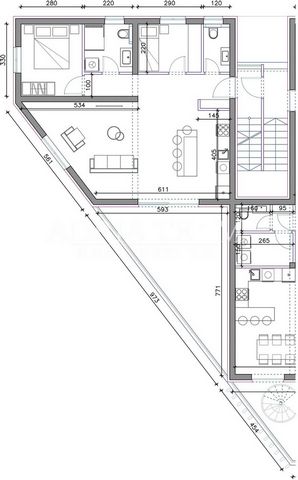

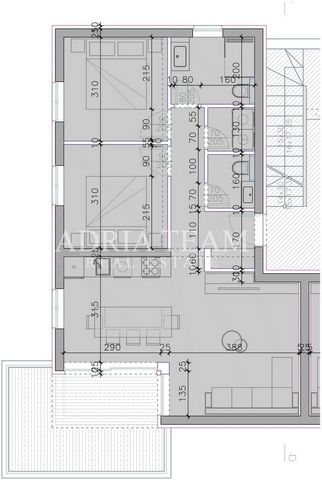
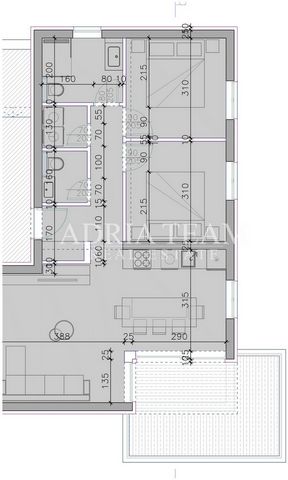
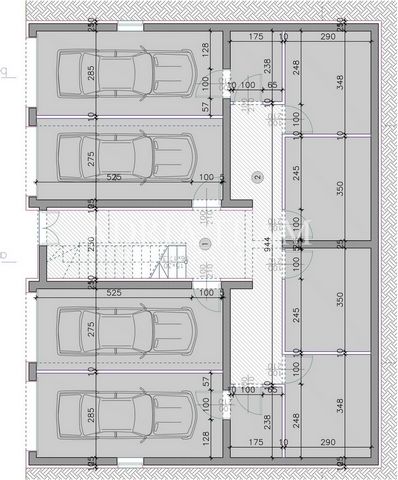

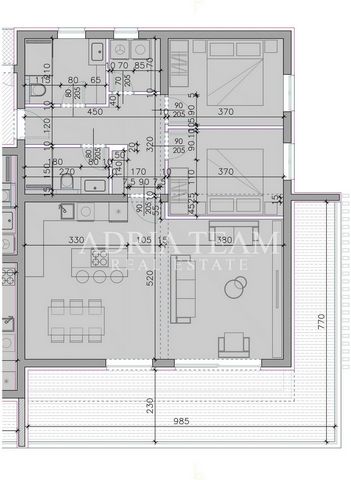
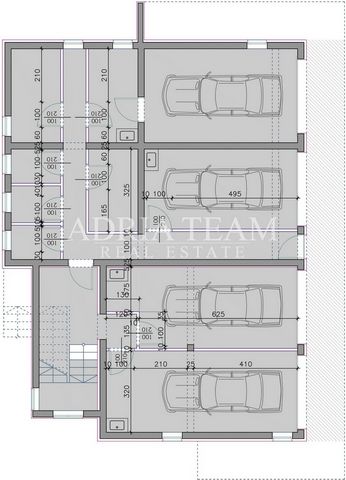
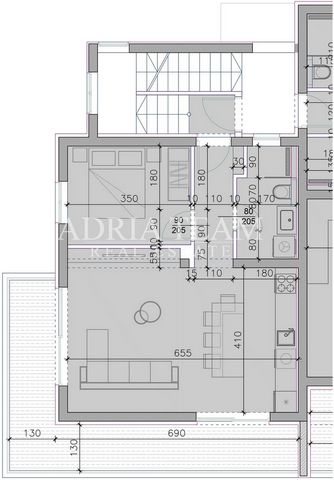

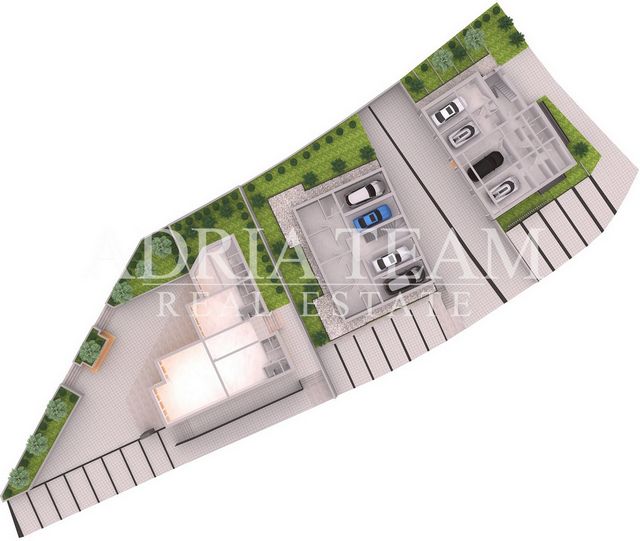
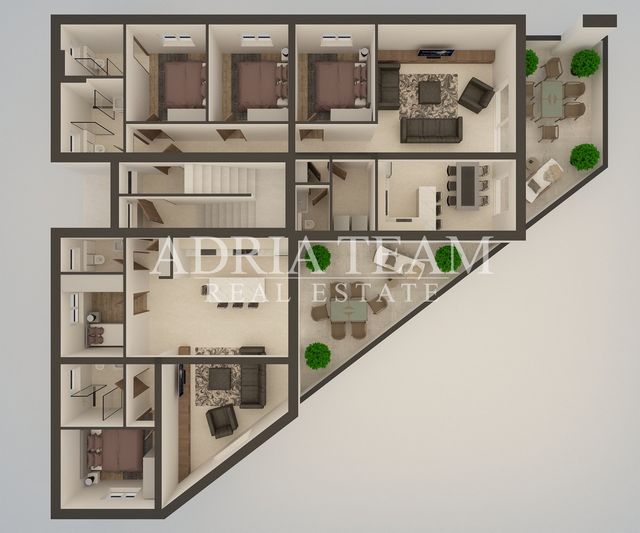
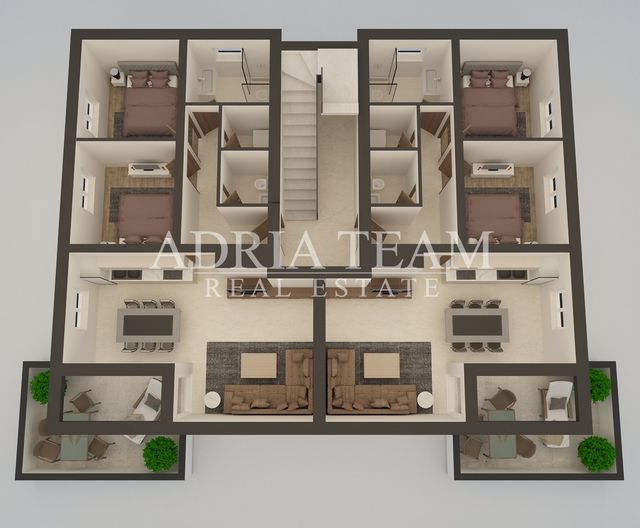
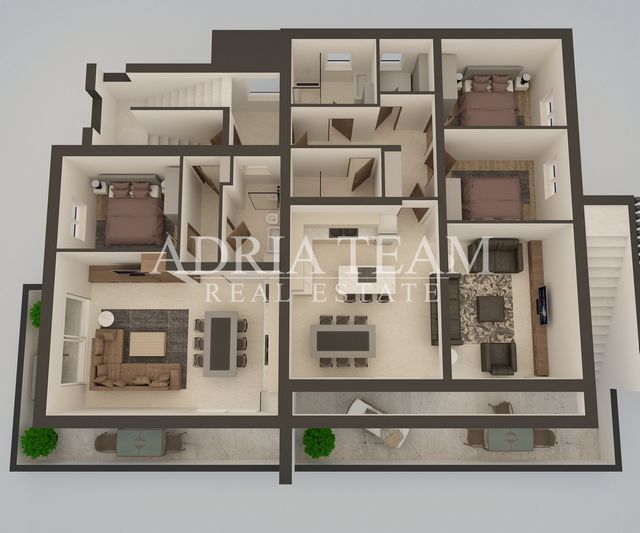
BUILDING A
2ND FLOOR - S5 (hallway, toilet, kitchen + dining room, living room, anteroom, 2 bedrooms, bathroom, loggia, roof terrace) - 111.41 m2 - 356512 EURS6 (hallway, 2 bathrooms, 3 bedrooms, entrance hall, toilet, laundry room, kitchen + dining room + living room, balcony, roof terrace) - 132.27 m2 - 423272 EURBUILDING C
BASEMENT - 4 garages with their own electricity connection, 6 storage rooms (it is possible to combine the basement with a garage or an apartment)
GROUND FLOOR - S2 (hallway, 2 bathrooms, laundry room, 2 bedrooms, kitchen + dining room + living room, terrace / balcony) - 96.60 m2 - 270480 EUR
1ST FLOOR - S4 (hallway, 2 bathrooms, laundry room, 2 bedrooms, kitchen + dining room + living room, terrace / balcony) - 96.60 m2 - 270480 EUR
2ND FLOOR - S5 (hallway, bedroom, kitchen + dining room + living room, bathroom, balcony, roof terrace) - 86.51 m2 - 276832 EURS6 (hallway, 2 bathrooms, laundry room, 2 bedrooms, kitchen + dining room + living room, terrace / balcony, roof terrace) - 122.92 m2 - 393328 EURMATERIAL DESCRIPTION:
All 3 buildings were built using a quality construction system and consist of an earthquake-resistant reinforced concrete structure. Internal walls and ceilings are made of finely smooth surfaces with millimeter tolerance.
The external walls are well insulated with 10 cm of thermal insulation and contain, in addition to classic plaster, water-repellent finishing plaster in color.
All apartments are equipped with high-quality PVC windows and doors with electric ALU blinds and mosquito nets.
The external joinery is quality installed in accordance with the RAL system and insulated and ISO gas-filled glass is installed.
The electrical installations are made according to the highest standard and contain a modern series of switches and sockets manufactured by TEM Modul.
Internal and external lighting is solved with LED technology.
Heating and cooling is solved using high-quality air conditioning devices separately in each apartment.
Hot water is heated using its own water heater in each apartment.
Sanitary ware and sanitary equipment are from renowned European manufacturers.
The apartments are not equipped with furniture except sanitary ware and sanitary equipment in the bathrooms.
High quality porcelain ceramic tiles are installed in the bathrooms.
The floors in each apartment are equipped with high-quality porcelain ceramic tiles and the floors in the rooms are equipped with a water-repellent material similar to wood imitation laminate.
Penthouse apartments in building A and C are additionally equipped with underfloor heating in the entire apartment, which is powered by a heat pump.
Hot water is heated by solar systems on the roof and an electric water heater.
The floors are fully equipped with porcelain ceramic tiles in the rooms as well.Construction will begin in January 2024, while completion is scheduled for January 2025.For any additional information and to schedule a tour, feel free to contact us at any time with confidence.Custom ID: 24-021NEnergy class: A+Contact: Bc. Monika SUNARA, ... , ...
Contact: Mag. Marina BAREŠIĆ, ... , ... Visa fler Visa färre For sale APARTMENTS in residential buildings under construction in Sukošan. The property consists of 3 buildings with a total of 18 apartments, 16 of which are for sale. They extend to basement, ground floor, 1st and 2nd floor.PROPERTY DESCRIPTION:
BUILDING A
2ND FLOOR - S5 (hallway, toilet, kitchen + dining room, living room, anteroom, 2 bedrooms, bathroom, loggia, roof terrace) - 111.41 m2 - 356512 EURS6 (hallway, 2 bathrooms, 3 bedrooms, entrance hall, toilet, laundry room, kitchen + dining room + living room, balcony, roof terrace) - 132.27 m2 - 423272 EURBUILDING C
BASEMENT - 4 garages with their own electricity connection, 6 storage rooms (it is possible to combine the basement with a garage or an apartment)
GROUND FLOOR - S2 (hallway, 2 bathrooms, laundry room, 2 bedrooms, kitchen + dining room + living room, terrace / balcony) - 96.60 m2 - 270480 EUR
1ST FLOOR - S4 (hallway, 2 bathrooms, laundry room, 2 bedrooms, kitchen + dining room + living room, terrace / balcony) - 96.60 m2 - 270480 EUR
2ND FLOOR - S5 (hallway, bedroom, kitchen + dining room + living room, bathroom, balcony, roof terrace) - 86.51 m2 - 276832 EURS6 (hallway, 2 bathrooms, laundry room, 2 bedrooms, kitchen + dining room + living room, terrace / balcony, roof terrace) - 122.92 m2 - 393328 EURMATERIAL DESCRIPTION:
All 3 buildings were built using a quality construction system and consist of an earthquake-resistant reinforced concrete structure. Internal walls and ceilings are made of finely smooth surfaces with millimeter tolerance.
The external walls are well insulated with 10 cm of thermal insulation and contain, in addition to classic plaster, water-repellent finishing plaster in color.
All apartments are equipped with high-quality PVC windows and doors with electric ALU blinds and mosquito nets.
The external joinery is quality installed in accordance with the RAL system and insulated and ISO gas-filled glass is installed.
The electrical installations are made according to the highest standard and contain a modern series of switches and sockets manufactured by TEM Modul.
Internal and external lighting is solved with LED technology.
Heating and cooling is solved using high-quality air conditioning devices separately in each apartment.
Hot water is heated using its own water heater in each apartment.
Sanitary ware and sanitary equipment are from renowned European manufacturers.
The apartments are not equipped with furniture except sanitary ware and sanitary equipment in the bathrooms.
High quality porcelain ceramic tiles are installed in the bathrooms.
The floors in each apartment are equipped with high-quality porcelain ceramic tiles and the floors in the rooms are equipped with a water-repellent material similar to wood imitation laminate.
Penthouse apartments in building A and C are additionally equipped with underfloor heating in the entire apartment, which is powered by a heat pump.
Hot water is heated by solar systems on the roof and an electric water heater.
The floors are fully equipped with porcelain ceramic tiles in the rooms as well.Construction will begin in January 2024, while completion is scheduled for January 2025.For any additional information and to schedule a tour, feel free to contact us at any time with confidence.Custom ID: 24-021NEnergy class: A+Contact: Bc. Monika SUNARA, ... , ...
Contact: Mag. Marina BAREŠIĆ, ... , ... Prodaju se APARTMANI u stambenim zgradama u izgradnji u Sukošanu. Nekretnina se sastoji od 3 zgrade u kojima je sveukupno 18 stanova od kojih je 16 na prodaju. Protežu se na podrum, prizemlje te 1. i 2. kat.OPIS NEKRETNINE:
ZGRADA A
2. KAT - S5 (hodnik, WC, kuhinja + blagovaonica, dnevni boravak, predsoblje, 2 spavaće sobe, kupaonica, lođa, krovna terasa) - 111,41 m2 - 356512 EUR
S6 (hodnik, 2 kupaonice, 3 spavaće sobe, predprostor, WC, praonica, kuhinja + blagovaonica + dnevni boravak, balkon, krovna terasa) - 132,27 m2 - 423272 EURZGRADA C
PODRUM - 4 garaže s vlastitim priključkom struje, 6 spremišta (moguće kombinirati podrum s garažom ili stanom)
PRIZEMLJE - S2 (hodnik, 2 kupaonice, praonica, 2 spavaće sobe, kuhinja + blagovaonica + dnevni boravak, terasa / balkon) - 96,60 m2 - 270480 EUR
1. KAT - S4 (hodnik, 2 kupaonice, praonica, 2 spavaće sobe, kuhinja + blagovaonica + dnevni boravak, terasa / balkon) - 96,60 m2 - 270480 EUR
2. KAT - S5 (hodnik, spavaća soba, kuhinja + blagovaonica + dnevni boravak, kupaonica, balkon, krovna terasa) - 86,51 m2 - 276832 EURS6 (hodnik, 2 kupaonice, praonica, 2 spavaće sobe, kuhinja + blagovaonica + dnevni boravak, terasa / balkon, krovna terasa) - 122,92 m2 - 393328 EUROPIS MATERIJALA:
Sve 3 zgrade su građene kvalitetnim sustavom gradnje i sastoje se od protupotresne armiranobetonske konstrukcije. Unutarnji zidovi i stropovi su izvedeni fino glatkim površinama uz milimetarsku toleranciju.
Vanjski zidovi su kvalitetno izolirani s 10cm termoizolacije te sadrže pored klasične žbuke i vodoodbojnu završnu žbuku u boji.
Svi stanovi su opremljeni visokokvalitetnim PVC prozorima i vratima s ALU roletama na struju te rolo komarnicima.
Vanjska stolarija je kvalitetno ugrađena po sistemu RAL i izolirana te su ugrađena ISO stakla punjena plinom.
Elektroinstalacije su izvedene prema najvišem standardu te sadrže modernu seriju prekidača i utičnica proizvođača TEM Modul.
Unutarnja i vanjska rasvjeta je riješena LED tehnologijom.
Grijanje i hlađenje je riješeno pomoću kvalitetnih klimatizacijskih uređaja zasebno u svakom stanu.
Grijanje tople vode se vrši pomoću vlastitog bojlera u svakom stanu.
Sanitarije i sanitarna oprema su od renomiranih europskih proizvođača.
Stanovi se ne opremaju namještajem osim sanitarija i sanitarne opreme u kupaonicama.
U kupaonicama su ugrađene vrhunske porculanske keramičke pločice.
Podovi u svakom stanu su opremljeni vrhunskim porculanskim keramičkim pločicama te su podovi u sobama opremljeni vodoodbojnim materijalom nalik laminatu u imitaciji drveta.
Penthouse stanovi u zgradi A i C su dodatno opremljeni podnim grijanjem u cijelom stanu, koje je pogonjeno od dizalice topline.
Topla voda se zagrijava pomoću solarnih sustava na krovu i električnog bojlera.
Podovi su u potpunosti opremljeni porculanskim keramičkim pločicama i u sobama.Početak gradnje je u siječnju 2024., dok je završetak predviđen za siječanj 2025. godine.Za sve dodatne informacije i dogovor o terminu obilaska, slobodno nas u bilo kojem trenutku kontaktirajte s povjerenjem.Šifra objekta: 24-021NEnergetska klasa: A+Kontakt: Bc. Monika SUNARA, ... , ...
Kontakt: Mag. Marina BAREŠIĆ, ... , ...