10 856 246 SEK
11 484 766 SEK
9 142 102 SEK
320 m²
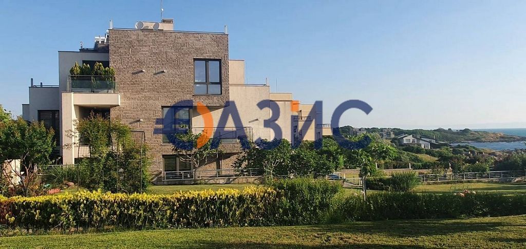
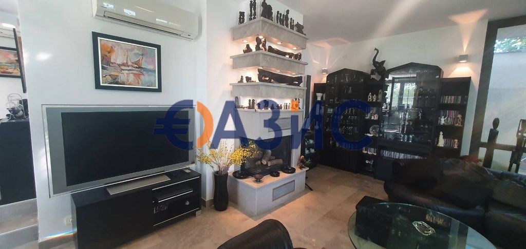
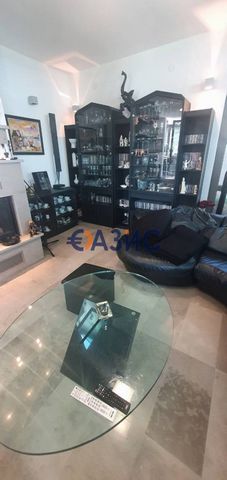
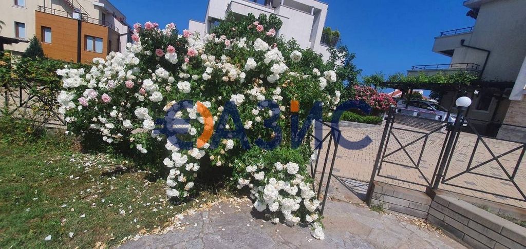
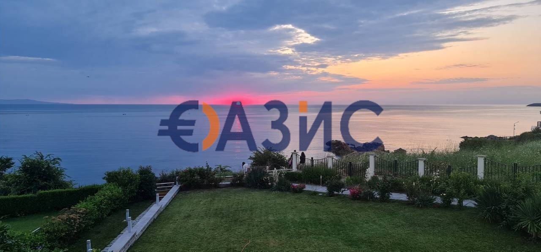

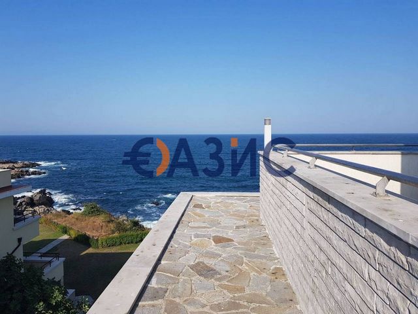
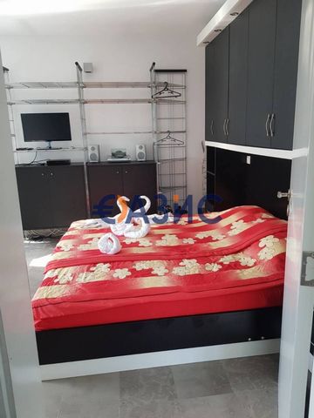
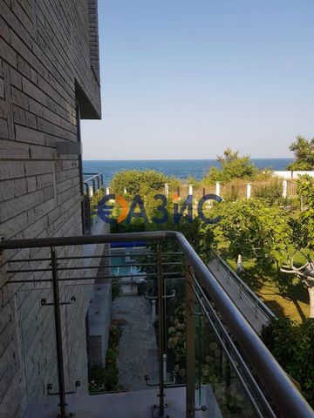
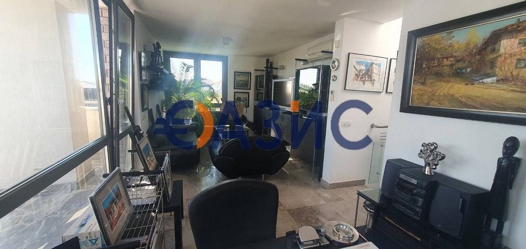
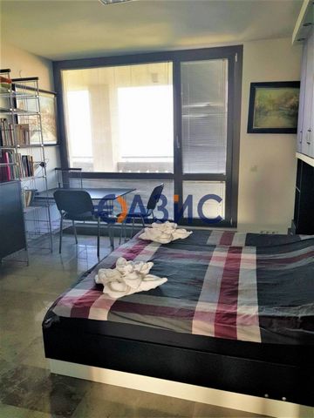
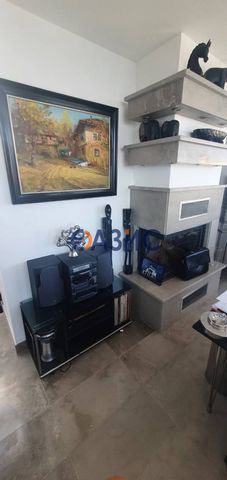
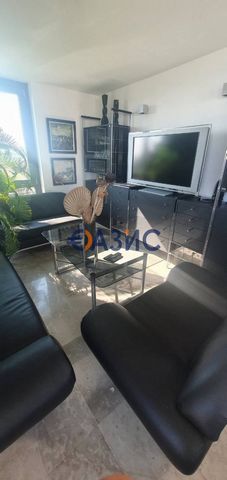
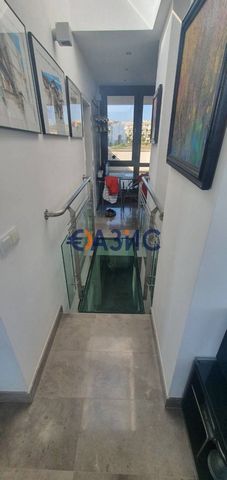
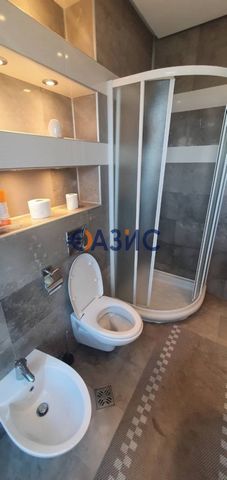
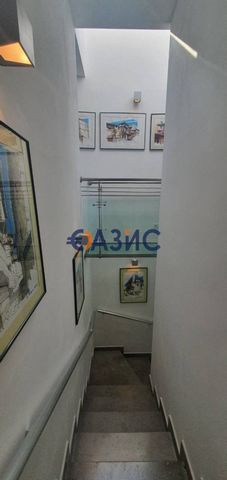
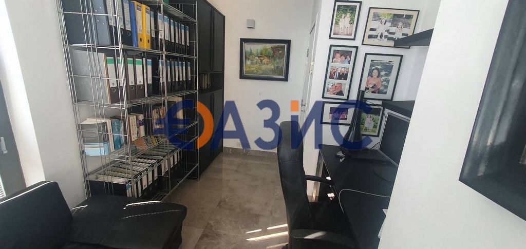
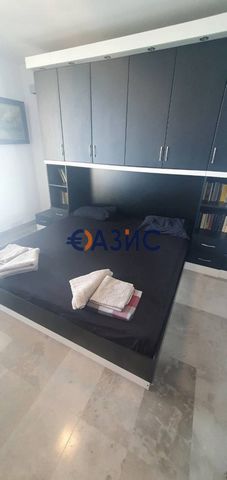

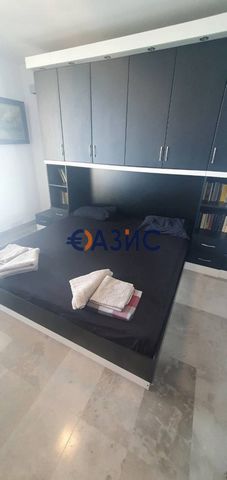

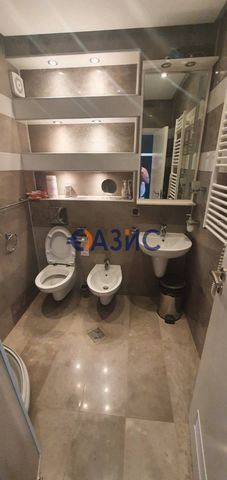
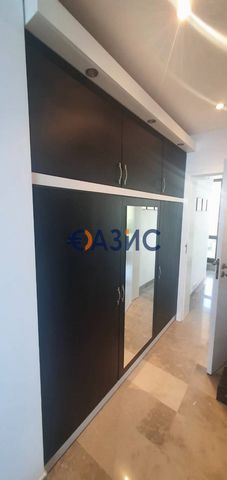
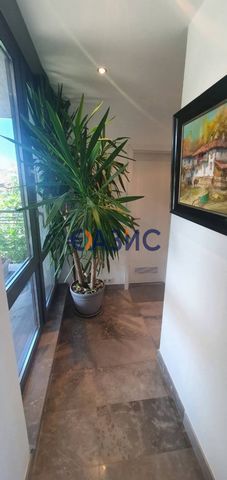

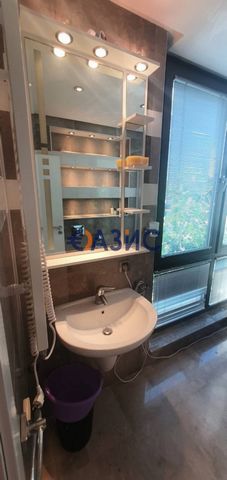
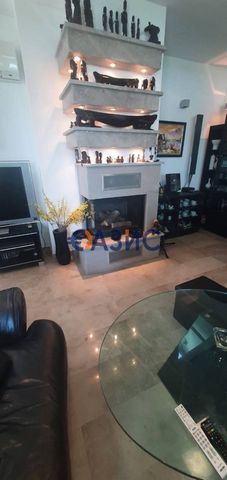
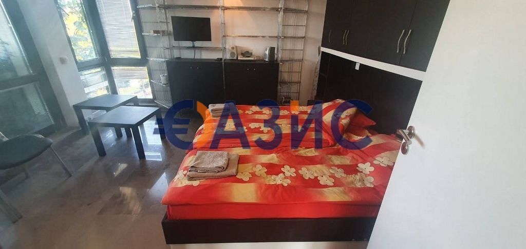
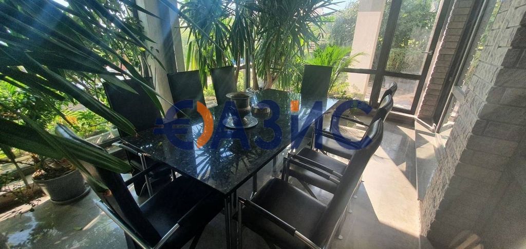
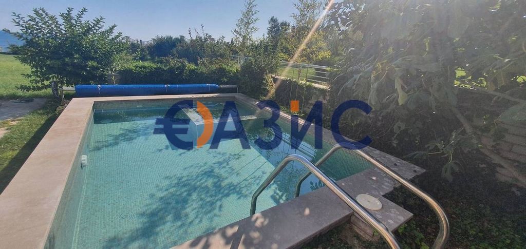
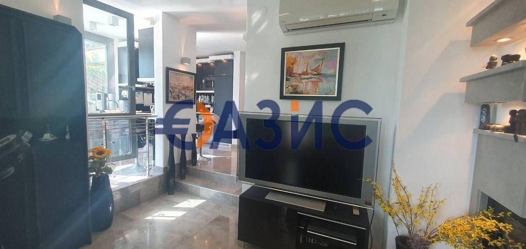
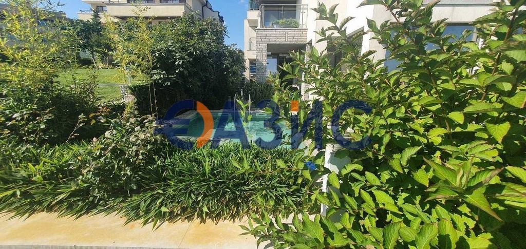
We offer a house with a yard in V.S. Skalite, Chernomorets.Price: 950 000 euro
Locality: Chernomorets
Packages: 10
Total area: 375 sq. m
. Floor: 3
Support fee: 1500 euro per year
Yard: 770 sq. mThe house is located on the first line by the sea on top of a cliff and is an architectural gem. This is the case of the arch. Dr. Filippov is an architecture teacher in Germany.
The distribution by floor is as follows:
Floor 1-large living room with fireplace, kitchen, dining room for 10 people, bathroom and service rooms.
Floor 2-three separate bedrooms with bathrooms and a small office for work with a sofa bed. Each room has a large terrace.
Floor 3-bedroom with bathroom and living room with fireplace, office, small kitchen. Terraces that surround the entire floor.
The roof terrace shows a 360-degree view of the sea.
Heating and cooling has a central air conditioning system "Toshiba".
The water is flooded through the solar system.
The house has its own yard of 770 sq.m. from the sea side and from the pool side. On the ground floor there are two separate platforms, with stone cladding
The house has its own small swimming pool with Jacuzzi. Additionally, the complex has a large pool combined with a small children's pool, a tennis court and a gym. Property that is being acquired:
1. Villa, with a total area of 375m2.2. 770sq m. separate yard3. 12.97% x 10437 of the common parts in V.S. Scalite',4. 12.97% of the building, which is a monolithic building of built-up area: 75 m2, on one floor5. 12.97%. from a sports hall with a built-up area of 117 m2, on one floor. Visa fler Visa färre ID30511160
Wir bieten ein Haus mit Hof in VS Scalite, gr. Chernomorets.Preis: 950 000 Euro
Ort: Chernomorets
Pakete: 10
Gesamtfläche: 375 qm
Boden: 3
Support-Dackel: 1500 Euro pro Jahr
Hof: 770 qmDas Haus befindet sich in erster Linie am Meer auf einer Klippe und ist ein architektonisches Juwel. Das ist eine Arch-Affäre. Dr. Filippov ist Architekturlehrer in Deutschland.
Die Aufteilung nach Etagen ist wie folgt:
Etage 1-großes Wohnzimmer mit Kamin, Küche, Esszimmer für 10 Personen, Bad und Servicebereiche.
Etage 2-drei separate Schlafzimmer mit Badezimmern und ein kleines Büro für die Arbeit mit einem Schlafsofa. Jedes Zimmer hat eine große Terrasse.
Etage 3-Schlafzimmer mit Bad und Wohnzimmer mit Kamin, Büro, kleine Küche. Terrassen, die das gesamte Stockwerk umgeben.
Die Dachterrasse bietet einen 360-Grad-Meerblick.
Heizung und Kühlung hat eine zentrale Klimaanlage "Toshiba".
Das Wasser wird durch das Sonnensystem überflutet.
Das Haus hat einen eigenen Hof von 770 qm auf der Meerseite und auf der Poolseite. Im Erdgeschoss gibt es zwei separate Stellplätze mit Steinverkleidung
Das Haus hat einen eigenen kleinen Pool mit Whirlpool. Zusätzlich verfügt der Komplex über einen großen Pool in Kombination mit einem kleinen Kinderbecken, einen Tennisplatz und einen Fitnessraum. Eigentum, das erworben wird:
1. Villa, mit 375m2 RZP .2. 770kv m. privater Hof3. 12,97% x 10437 der Gesamtteile in VS Scalite',4. 12,97% des Gebäudes, das ein monolithisches Gebäude mit bebauter Fläche ist: 75 m2, auf einer Etage5. 12.97%. von der Sporthalle ist eine bebaute Fläche von 117 m2, auf einer Etage. ID30511160
Предлагаем дом с двором в в.с. Скалите, гр. Черноморец.Цена: 950 000 евро
Населенный пункт: Черноморец
Пакеты: 10
Общая площадь: 375 кв. м.
Этаж: 3
Такса поддержки: 1500 евро в год
Двор: 770 кв. мДом расположен на первой линии у моря на вершине скалы и является архитектурной жемчужиной. Это дело арх. доктор Филиппов-преподаватель архитектуры в Германии.
Распределение по этажам следующее:
Этаж 1-большая гостиная с камином, кухня, столовая на 10 человек, ванная комната и сервисные помещения.
Этаж 2-три отдельные спальни с санузлами и небольшой офис для работы с диваном-кроватью. Каждая комната имеет большую террасу.
Этаж 3-спальня с ванной комнатой и гостиная с камином, рабочий офис, небольшая кухня. Террасы, которые окружают весь этаж.
Терраса на крыше показывает 360-градусный вид на море.
Отопление и охлаждение имеет центральную систему кондиционирования 'Тошиба'.
Вода затоплена через солнечную систему.
Дом имеет собственый двор 770 кв.м. со стороны моря и со стороны бассейна. На первом этаже есть обособленные две площадки, с каменной облицовкой
У дома есть собственный небольшой бассейн с джакузи. Дополнительно в комплексе есть и большой бассеин в сочетании с небольшим детским ,теннис корт и спортивный зал. Имущество, которое приобретается:
1. Вилла, с РЗП 375м2 .2. 770кв м. отдельный двор3. 12,97% х 10437 из общих частей в в.с. Скалите',4. 12,97% постройки, которое представляет собой монолитное здание застроенной площади: 75 м2, на одном этаже5. 12.97%. из спортивного зала застроенной площади 117 м2, на одном этаже. ID30511160
We offer a house with a yard in V.S. Skalite, Chernomorets.Price: 950 000 euro
Locality: Chernomorets
Packages: 10
Total area: 375 sq. m
. Floor: 3
Support fee: 1500 euro per year
Yard: 770 sq. mThe house is located on the first line by the sea on top of a cliff and is an architectural gem. This is the case of the arch. Dr. Filippov is an architecture teacher in Germany.
The distribution by floor is as follows:
Floor 1-large living room with fireplace, kitchen, dining room for 10 people, bathroom and service rooms.
Floor 2-three separate bedrooms with bathrooms and a small office for work with a sofa bed. Each room has a large terrace.
Floor 3-bedroom with bathroom and living room with fireplace, office, small kitchen. Terraces that surround the entire floor.
The roof terrace shows a 360-degree view of the sea.
Heating and cooling has a central air conditioning system "Toshiba".
The water is flooded through the solar system.
The house has its own yard of 770 sq.m. from the sea side and from the pool side. On the ground floor there are two separate platforms, with stone cladding
The house has its own small swimming pool with Jacuzzi. Additionally, the complex has a large pool combined with a small children's pool, a tennis court and a gym. Property that is being acquired:
1. Villa, with a total area of 375m2.2. 770sq m. separate yard3. 12.97% x 10437 of the common parts in V.S. Scalite',4. 12.97% of the building, which is a monolithic building of built-up area: 75 m2, on one floor5. 12.97%. from a sports hall with a built-up area of 117 m2, on one floor.