BILDERNA LADDAS...
Hus & Enfamiljshus (Till salu)
Referens:
UJUU-T4706
/ 33267144
Referens:
UJUU-T4706
Land:
BG
Kategori:
Bostäder
Listningstyp:
Till salu
Fastighetstyp:
Hus & Enfamiljshus
Fastighets storlek:
660 m²
Rum:
5
Sovrum:
4
Antal nivåer:
2
Våning:
1




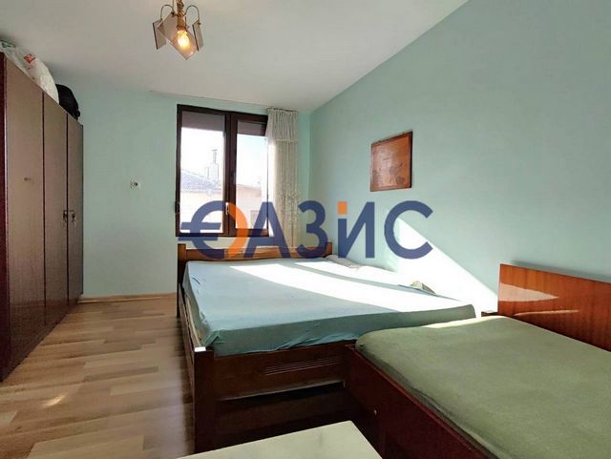
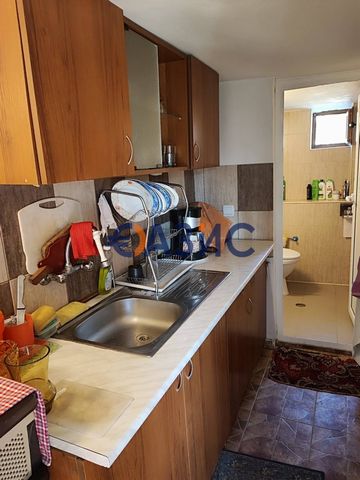

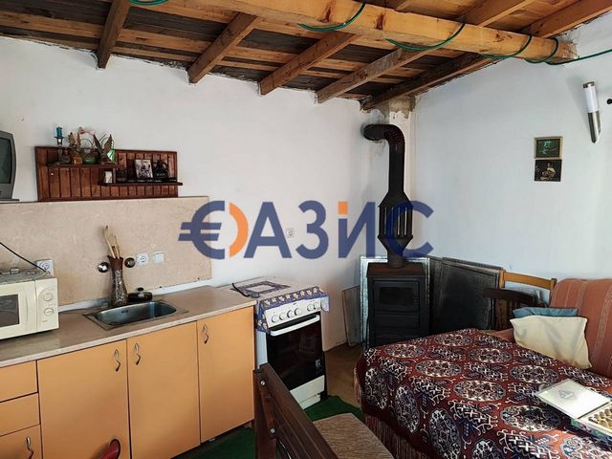

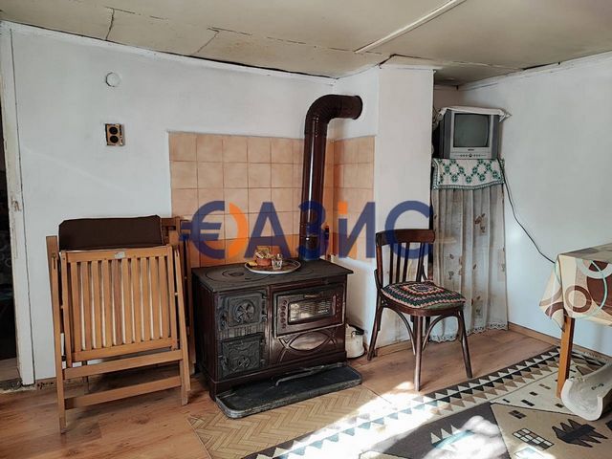
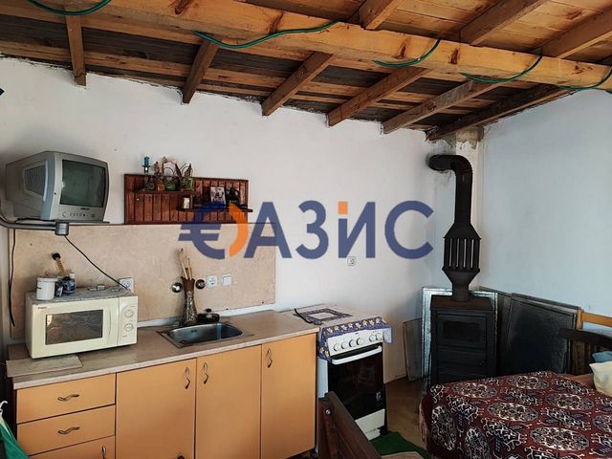



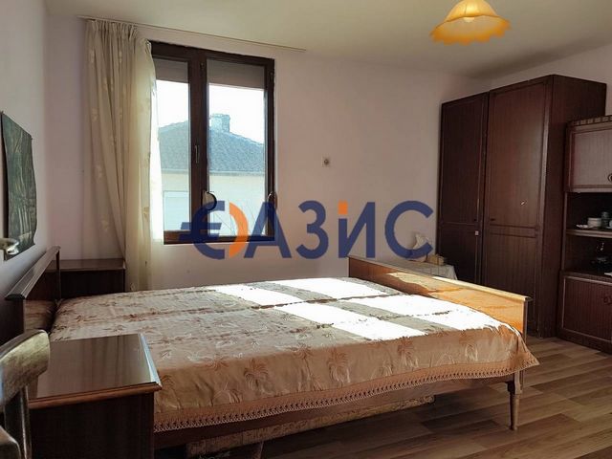
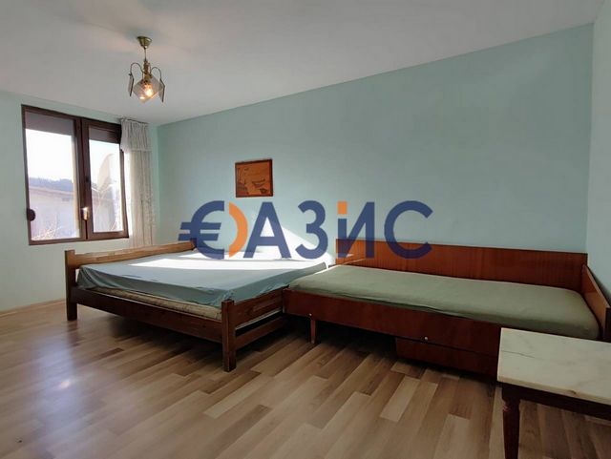




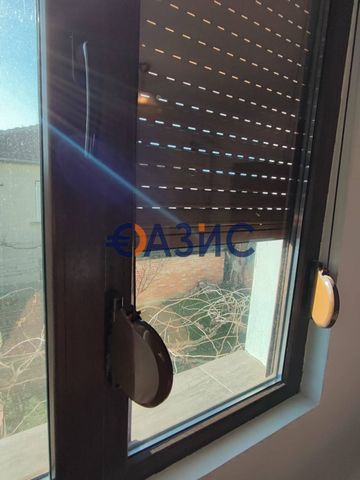
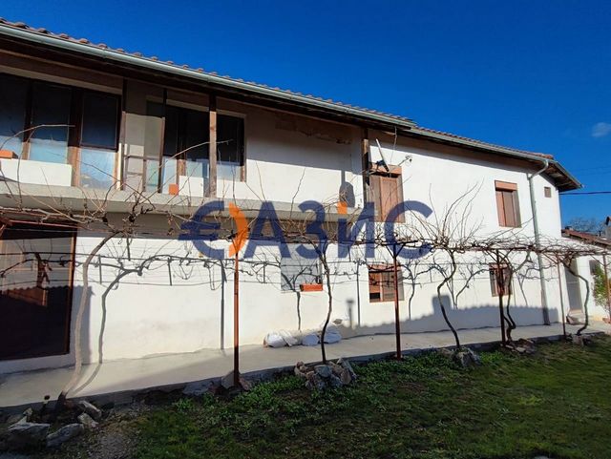


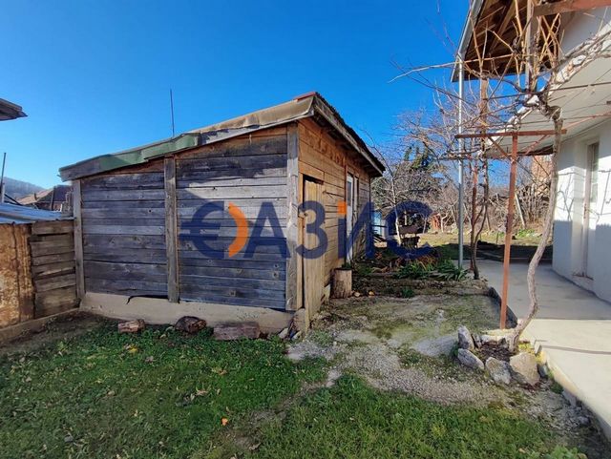
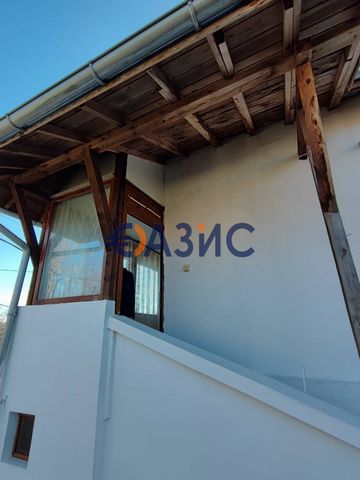
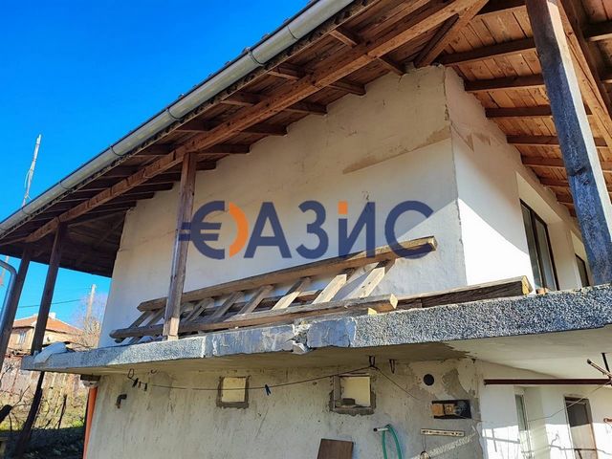



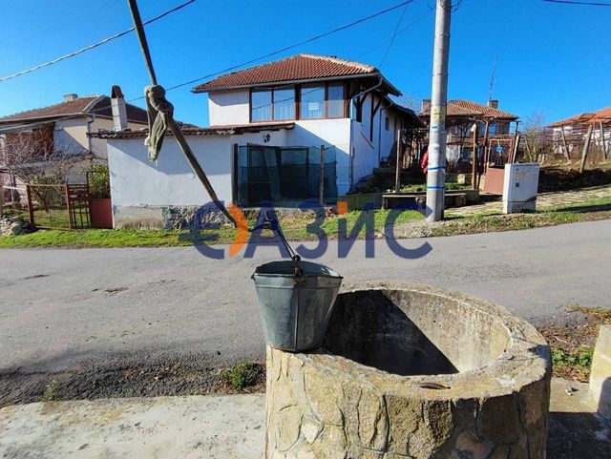
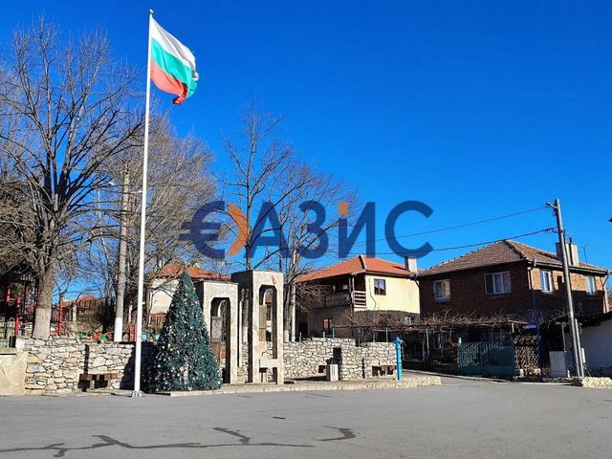






Distribution:
1st floor-1 summer kitchen, 2 bedrooms, 2 bathrooms.
2nd floor-2 bedrooms and a bathroom, 2 bedrooms with a bathroom built and without finishing, with a separate entrance.
Half of the house is on beams, the other half is on a concrete slab. The yard around the house, part of it can be used as a garage for 4 cars.Suitable
for the development of rural tourism!!!
New sealed lid, new concrete walkway around the whole house, thermal insulation laid ,south/north access, additional external storage for firewood, PVC windows with roller blinds, fruit trees and vines Visa fler Visa färre Das Haus befindet sich etwa 100 m vom zentralen Platz des Dorfes entfernt. Es hat 4 separate Eingänge, zwei Schlafzimmer und eine Sommerküche.
Verteilung:
1. stock-1 Sommerküche, 2 Schlafzimmer, 2 Badezimmer.
2. stock-2 Schlafzimmer und ein Badezimmer, 2 Schlafzimmer mit einem Badezimmer gebaut und ohne Dekoration, mit separatem Eingang.
Die Hälfte des Hauses ist auf Balken, die andere auf einer Betonplatte. Der Hof um das Haus herum, ein Teil davon kann für eine Garage für 4 Autos verwendet werden.Eignet
für die Entwicklung des ländlichen Tourismus!!!
neues hermetisches Dach
neuer Betonweg rund um das ganze Haus
wärmedämmung verlegt
ausfahrt nach Süden/Norden
zusätzlicher externer Speicher für Brennholz
PVC-Fenster mit Rollläden
obstbäume und Reben Дом расположен примерно в 100 м от центральной площади села. Имеет 4 отдельных входа, две спальни и летнюю кухню.
Распределение:
1 этаж-1 летняя кухня, 2 спальни, 2 санузла.
2 этаж-2 спальни и санузел, 2 спальни с санузлом построенным и без отделки, с отдельным входом.
Половина дома на балках, другая на бетонной плите. Двор вокруг дома, часть его можно использовать под гараж на 4 машины.Подходит
для развития сельского туризма!!!
новая герметичная крыша
новая бетонная дорожка вокруг всего дома
уложена теплоизоляция
выход на юг/север
дополнительное внешнее хранилище для дров
окна ПВХ с рулонными жалюзи
фруктовые деревья и виноградные лозы The house is located about 100 m from the central square of the village. It has 4 separate entrances, two bedrooms and a summer kitchen.
Distribution:
1st floor-1 summer kitchen, 2 bedrooms, 2 bathrooms.
2nd floor-2 bedrooms and a bathroom, 2 bedrooms with a bathroom built and without finishing, with a separate entrance.
Half of the house is on beams, the other half is on a concrete slab. The yard around the house, part of it can be used as a garage for 4 cars.Suitable
for the development of rural tourism!!!
New sealed lid, new concrete walkway around the whole house, thermal insulation laid ,south/north access, additional external storage for firewood, PVC windows with roller blinds, fruit trees and vines