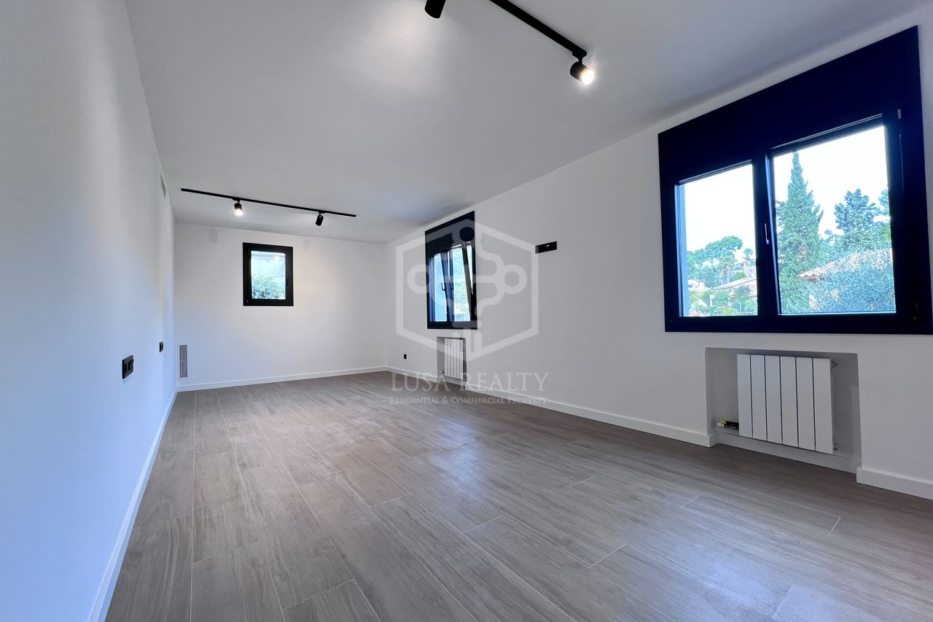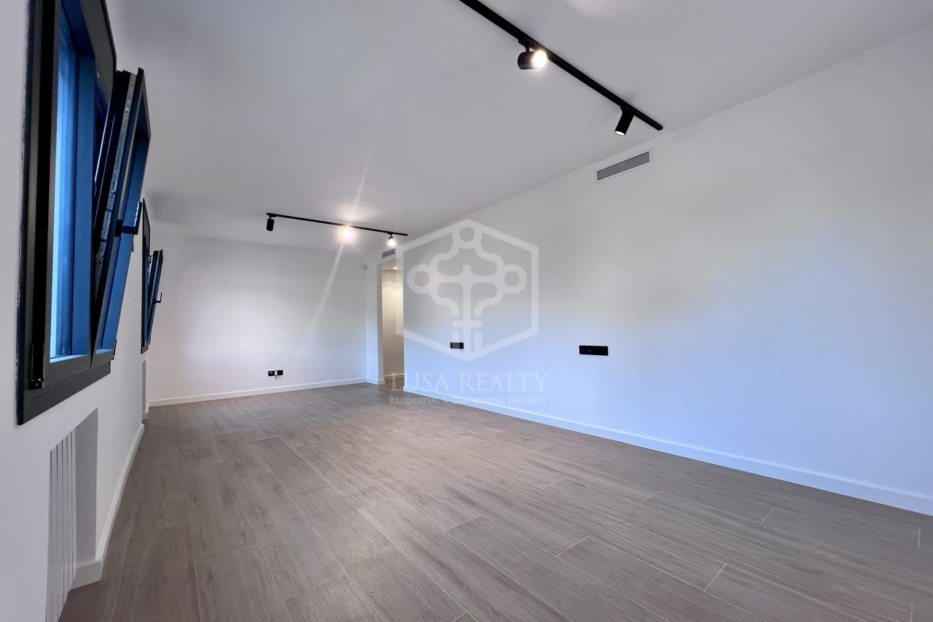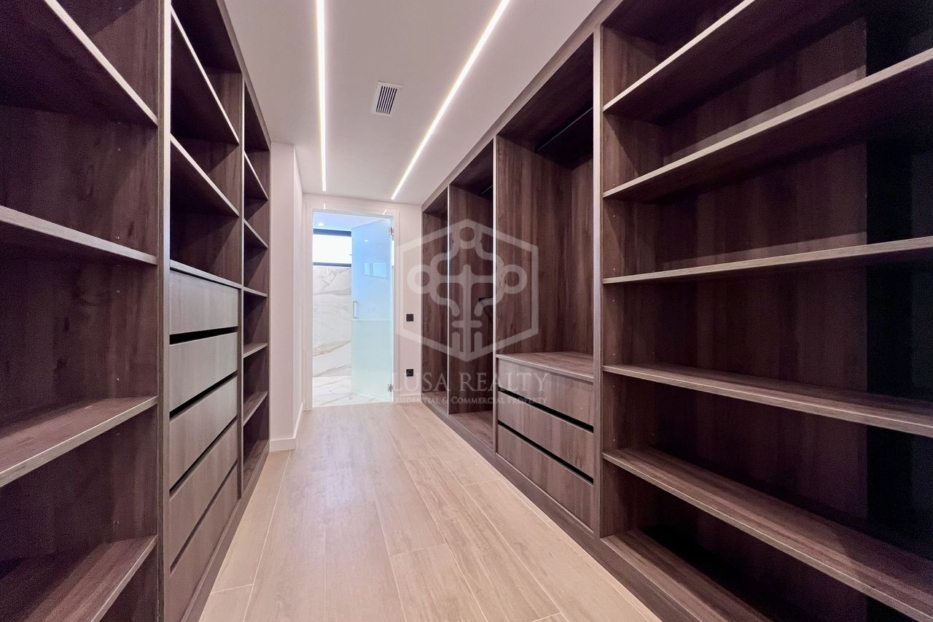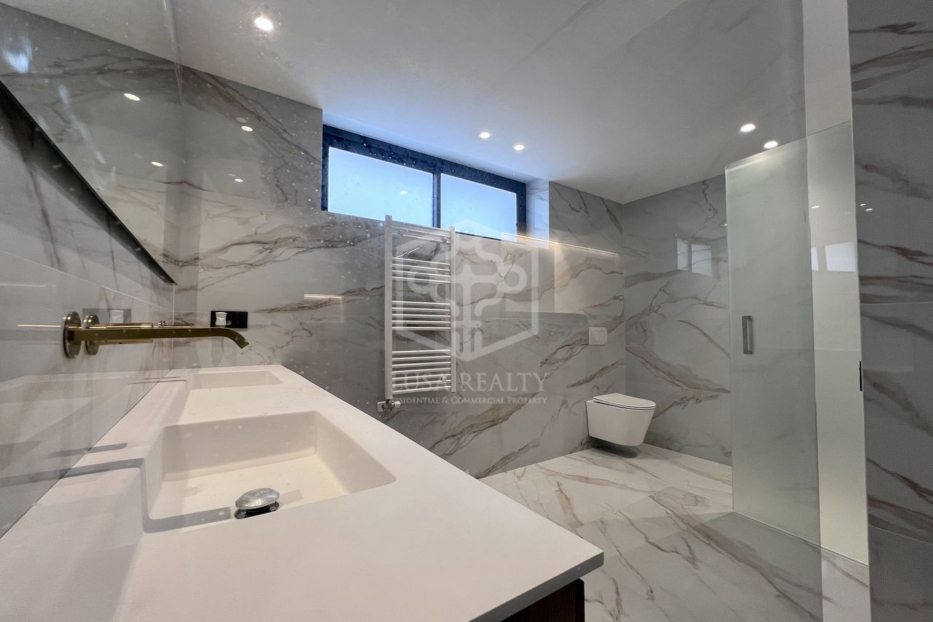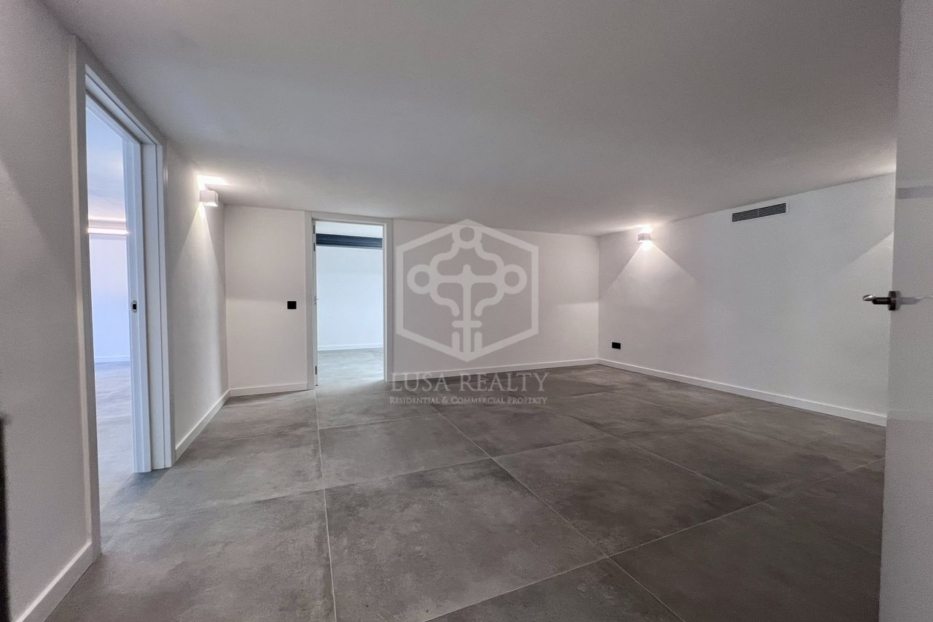20 769 197 SEK
16 730 742 SEK
8 bd
544 m²
17 884 586 SEK
6 bd
562 m²
16 730 742 SEK
17 192 279 SEK
5 bd
500 m²




















