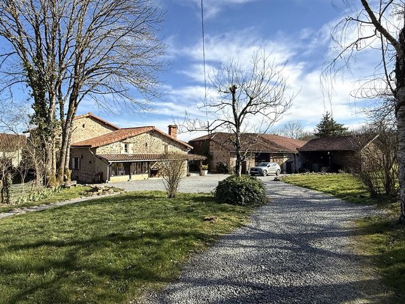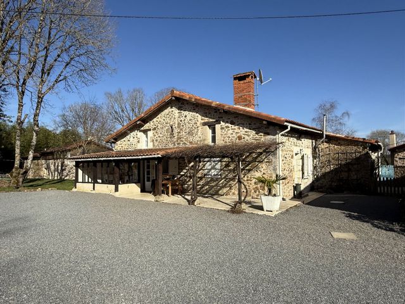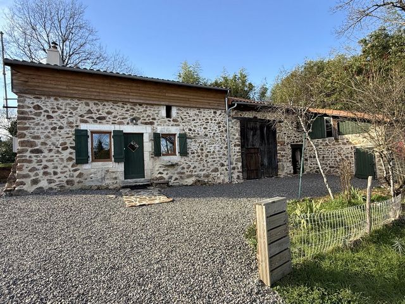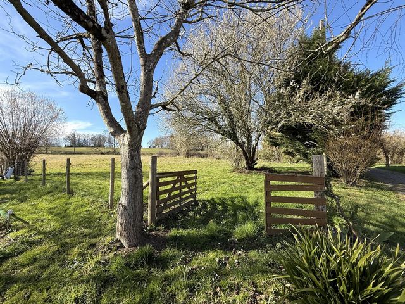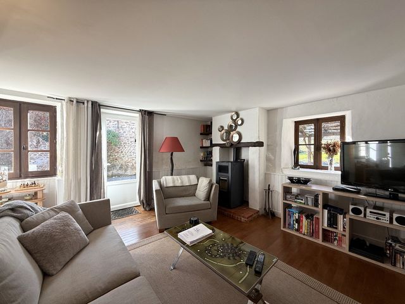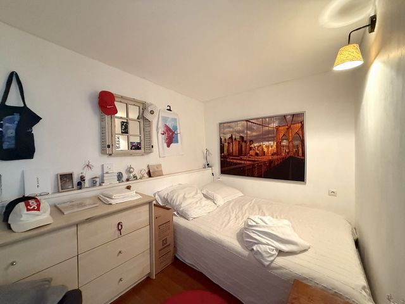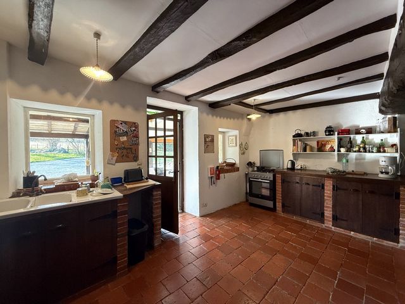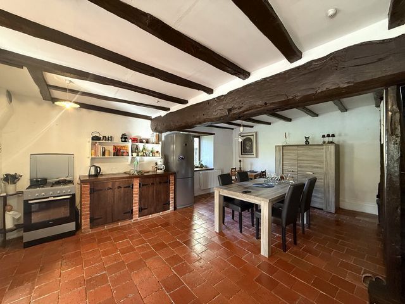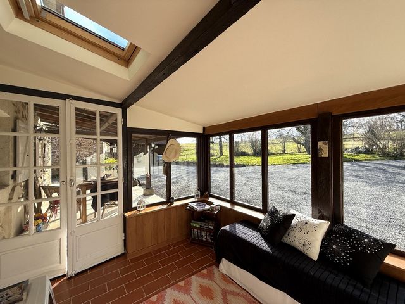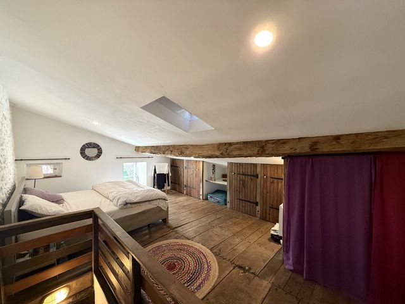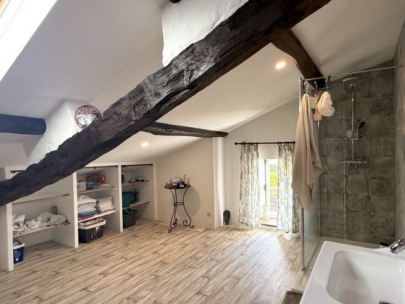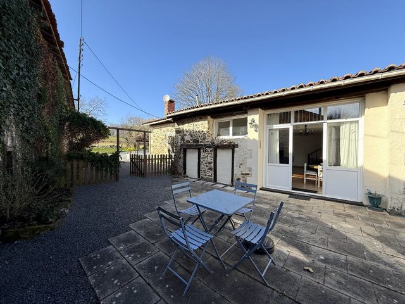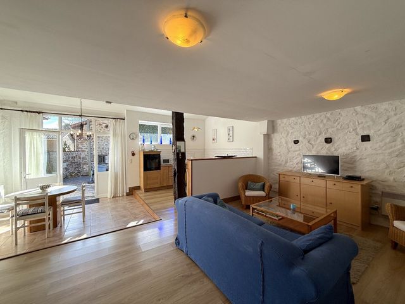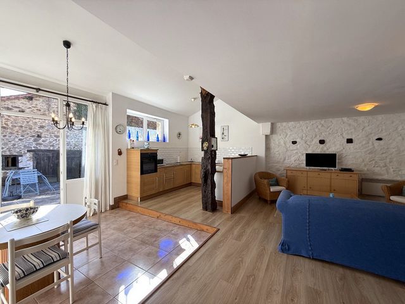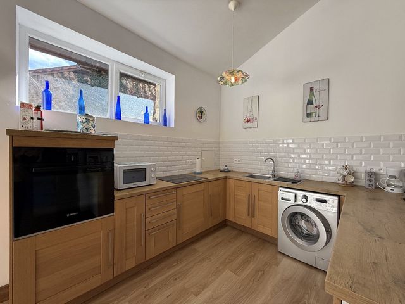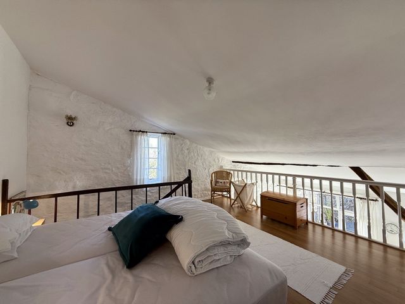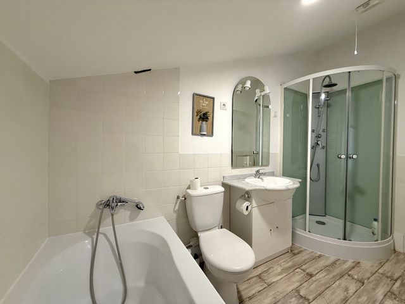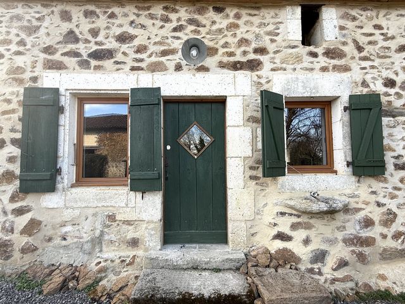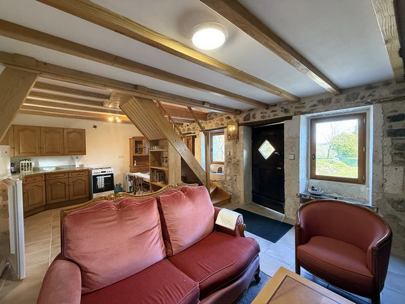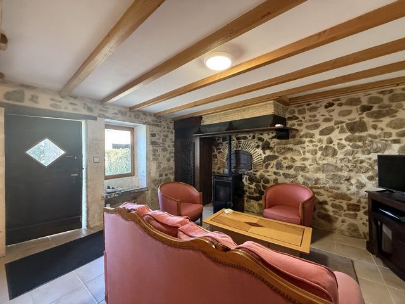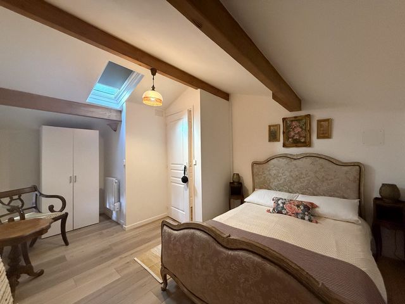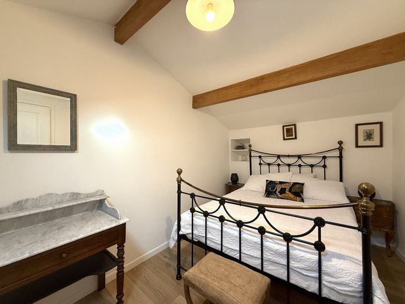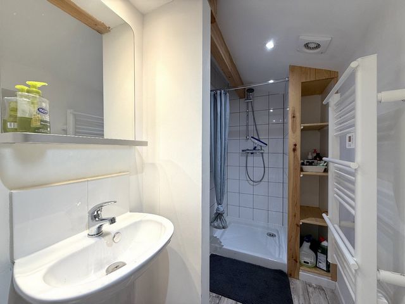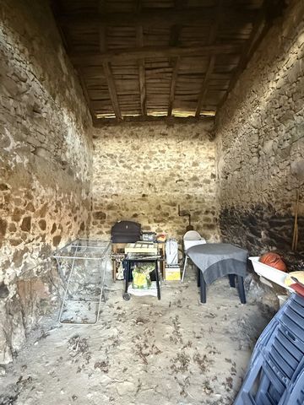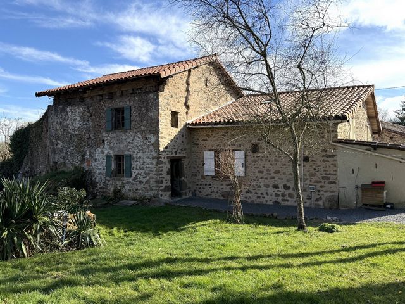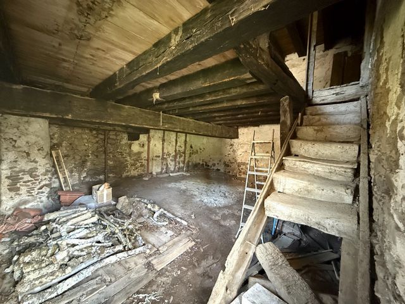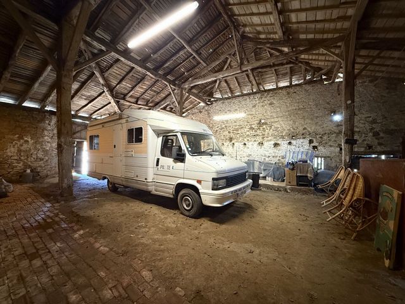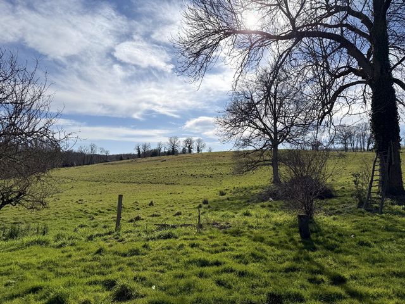2 913 338 SEK
BILDERNA LADDAS...
Hus & enfamiljshus for sale in Lésignac-Durand
3 204 672 SEK
Hus & Enfamiljshus (Till salu)
Referens:
TXNV-T20227
/ 12018367484
At the end of the world, in a rural landscape with distant views, a property of three houses (a main one and 2 gites), a house to renovate, a barn, an outbuilding and a courtyard on a beautiful plot of land of 7900 m2. Really a pretty peaceful and quiet corner with 1 direct neighbor, on the edge of a small hamlet of 5 houses, the exposed stone buildings, in good condition and very well maintained, breathe history, charm and character. La Douce France! The first gite of 57 m2, an independent house, offers a living room with lounge, fitted kitchen and a dining room, with a pellet stove. The two bedrooms and a bathroom with toilet are upstairs. Adjoining there is an outbuilding which serves as a garage and storage room. The second 44 m2 cottage, adjoining the owner's house, consists of a living room with lounge, kitchen and dining room a bedroom with its shower room on a mezzanine. A beautiful courtyard and parking. The owners' house of 85 m2 offers a lounge with stove, a fitted kitchen with a dining area, a small office, a toilet, a veranda and a covered terrace on the ground floor. The large bedroom and an equally large shower room with toilet are on the mezzanine. The house to renovate of 47 m2 on the ground floor, could make a third cottage or an extension of the main house or cottage 2. The beautiful barn and the courtyard complete this characterful ensemble nestled in a bucolic countryside, only 5 minutes from a village with grocery store, restaurant, a few lakes, in a region renowned for its rural tourism.
Visa fler
Visa färre
Au bout du monde, dans un paysage rural avec des vues lointaines, une propriété de trois maisons (une principale et 2 gîtes), une maison à rénover, une grange, une dépendance et un préau sur un beau terrain en pré de 7900 m2. Vraiment un joli coin paisible et calme avec un voisin direct, à l'orée d'un petit hameau de 5 maisons, les bâtisses en pierres apparentes, en bon état et très bien entretenues, respirent l'histoire, du charme et du caractère. La Douce France ! Le premier gîte de 57 m2, une maison indépendante, offre une pièce de vie avec salon, cuisine aménagée et une salle à manger, avec une poêle à granulés. Les deux chambres et une salle d'eau avec toilette se trouvent à l'étage. Mitoyen il y a une dépendance qui sert comme garage et débarras. Le deuxième gîte de 44 m2, mitoyen avec la maison de la propriétaire, se compose d'une pièce de vie avec salon, cuisine et salle à manger une chambre avec sa salle d'eau sur mezzanine. Une belle cour et un parking. La maison des propriétaires de 85 m2 offre un salon avec poêle, une cuisine équipée avec un coin salle à manger, un petit bureau, une toilette, une véranda et une terrasse couverte au rez-de-chaussée. La grande chambre et une aussi grande salle d'eau avec toilette se trouvent sur la mezzanine. La maison à rénover de 47 m2 au sol, pouvait faire un troisième gîte ou une extension de la maison principale ou du gîte 2. La belle grange et le préau complètent cet ensemble de caractère niché dans une campagne bucolique, à seulement 5 minutes d'un bourg avec épicerie, restaurant, de quelques lacs, dans une région renommée pour son tourisme rurale.
Aan het einde van de wereld, in een landelijk gebied met weidse vergezichten, een landgoed met drie huizen (een hoofdhuis en twee gîtes), een te renoveren huis, een schuur, een bijgebouw en een binnenplaats op een prachtig weideperceel van 7900 m2. Werkelijk een heerlijk rustig en vredig hoekje met één directe buur, aan de rand van een klein gehucht met 5 huizen. De stenen gebouwen, in goede staat en zeer goed onderhouden, stralen geschiedenis, charme en karakter uit. Heerlijk Frankrijk! De eerste gîte van 57 m2, een onafhankelijk huis, bestaat uit een woonkamer met zithoek, een ingerichte keuken en een eetkamer met een pelletkachel. Op de bovenverdieping bevinden zich de twee slaapkamers en een doucheruimte met toilet. Aangrenzend bevindt zich een bijgebouw dat dienst doet als garage en opslagruimte. Het tweede huisje van 44 m2, grenzend aan het huis van de eigenaar, bestaat uit een woonkamer met salon, keuken en eetkamer een slaapkamer met eigen badkamer op een mezzanine. Een prachtige binnenplaats en parkeergelegenheid. Het huis van de eigenaren van 85 m2 beschikt over een woonkamer met kachel, een ingerichte keuken met eethoek, een klein kantoor, een toilet, een veranda en een overdekt terras op de begane grond. Op de mezzanine bevinden zich de grote slaapkamer en een eveneens grote badkamer met toilet. Het te renoveren huis, 47 m2 op de grond, zou een derde gîte kunnen worden of een uitbreiding van het hoofdgebouw of gîte 2. De prachtige schuur en de binnenplaats maken dit karaktervolle ensemble compleet, genesteld in een landelijk landschap, op slechts 5 minuten van een dorp met supermarkt, restaurant, verschillende meren, in een regio die bekend staat om zijn plattelandstoerisme.
At the end of the world, in a rural landscape with distant views, a property of three houses (a main one and 2 gites), a house to renovate, a barn, an outbuilding and a courtyard on a beautiful plot of land of 7900 m2. Really a pretty peaceful and quiet corner with 1 direct neighbor, on the edge of a small hamlet of 5 houses, the exposed stone buildings, in good condition and very well maintained, breathe history, charm and character. La Douce France! The first gite of 57 m2, an independent house, offers a living room with lounge, fitted kitchen and a dining room, with a pellet stove. The two bedrooms and a bathroom with toilet are upstairs. Adjoining there is an outbuilding which serves as a garage and storage room. The second 44 m2 cottage, adjoining the owner's house, consists of a living room with lounge, kitchen and dining room a bedroom with its shower room on a mezzanine. A beautiful courtyard and parking. The owners' house of 85 m2 offers a lounge with stove, a fitted kitchen with a dining area, a small office, a toilet, a veranda and a covered terrace on the ground floor. The large bedroom and an equally large shower room with toilet are on the mezzanine. The house to renovate of 47 m2 on the ground floor, could make a third cottage or an extension of the main house or cottage 2. The beautiful barn and the courtyard complete this characterful ensemble nestled in a bucolic countryside, only 5 minutes from a village with grocery store, restaurant, a few lakes, in a region renowned for its rural tourism.
Referens:
TXNV-T20227
Land:
FR
Stad:
LESIGNAC DURAND
Postnummer:
16310
Kategori:
Bostäder
Listningstyp:
Till salu
Fastighetstyp:
Hus & Enfamiljshus
Fastighetsskatt:
17 113 SEK
Fastighets storlek:
186 m²
Tomt storlek:
7 943 m²
Rum:
8
Sovrum:
4
Badrum:
3
WC:
3
Antal nivåer:
1
Utrustat kök:
Ja
Uppvärmning brännbart:
Elektrisk
Energiförbrukning:
365
Växthusgaser:
11
Parkeringar:
1
Garage:
1
Terrass:
Ja
