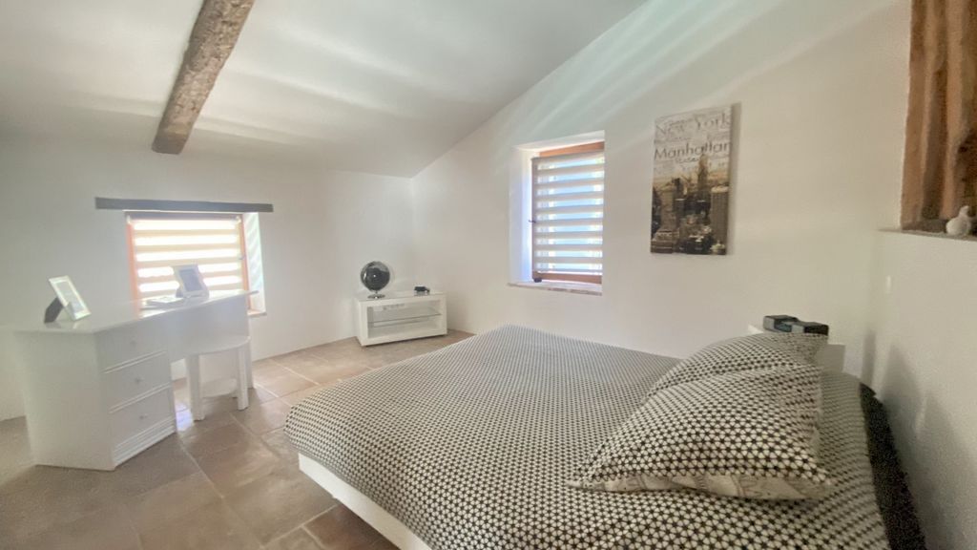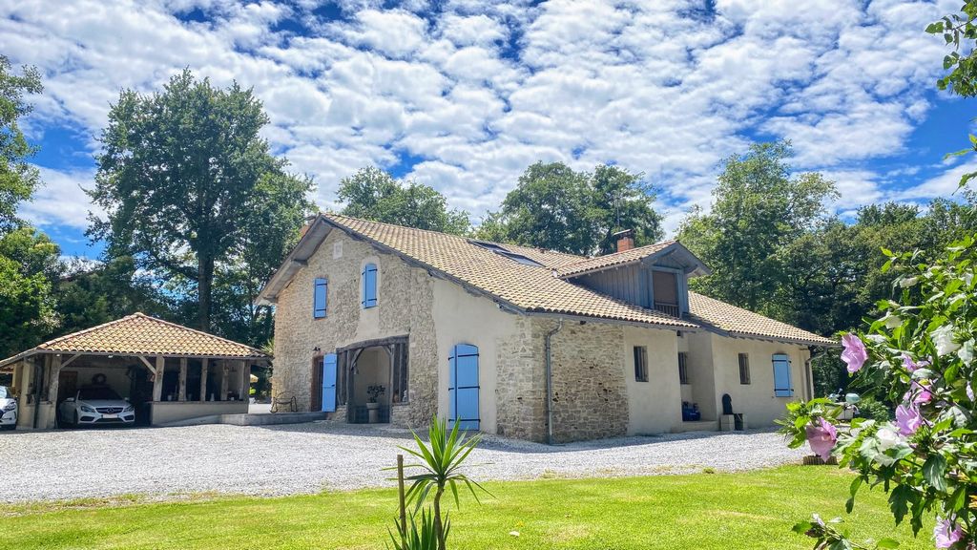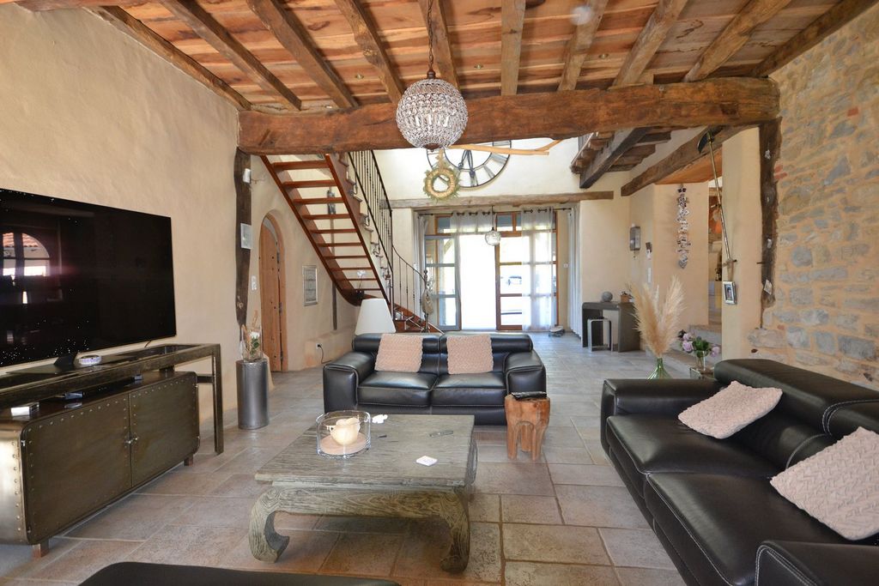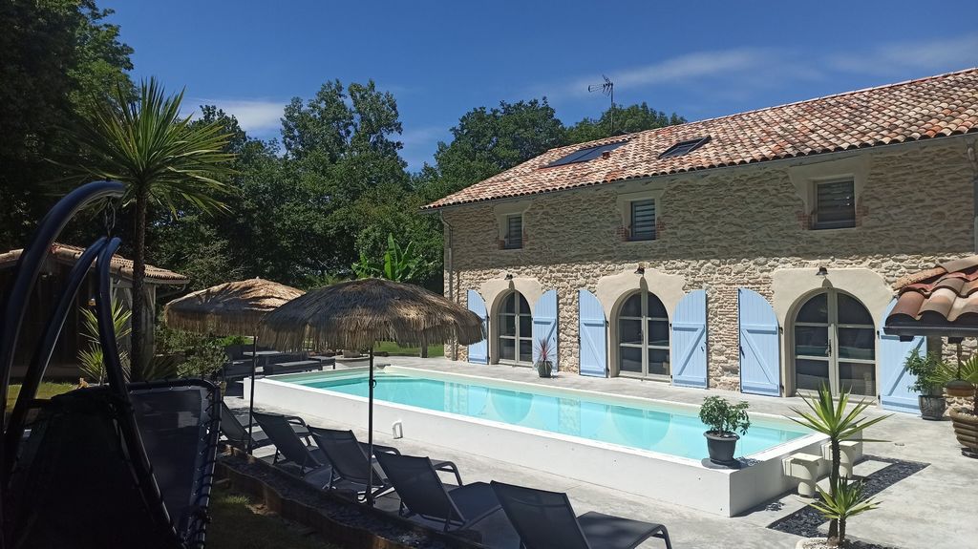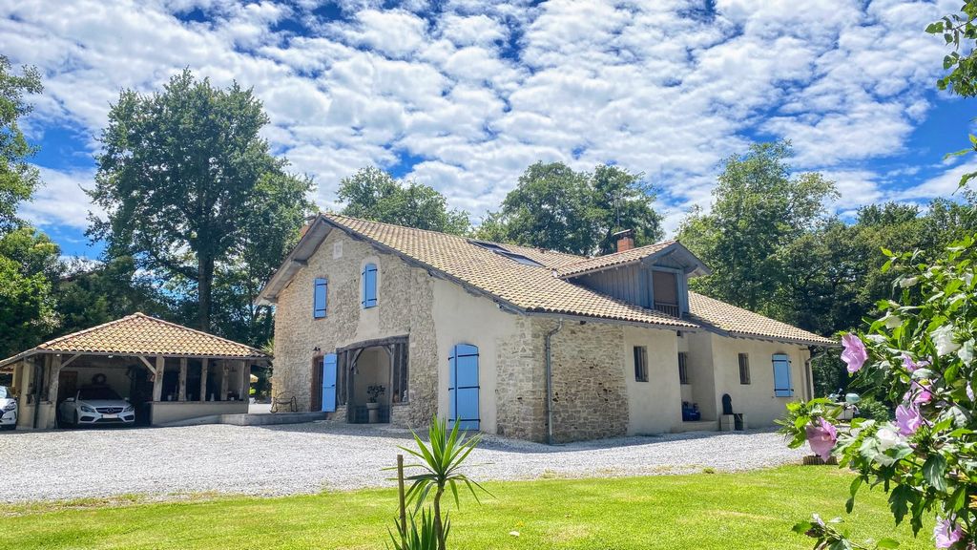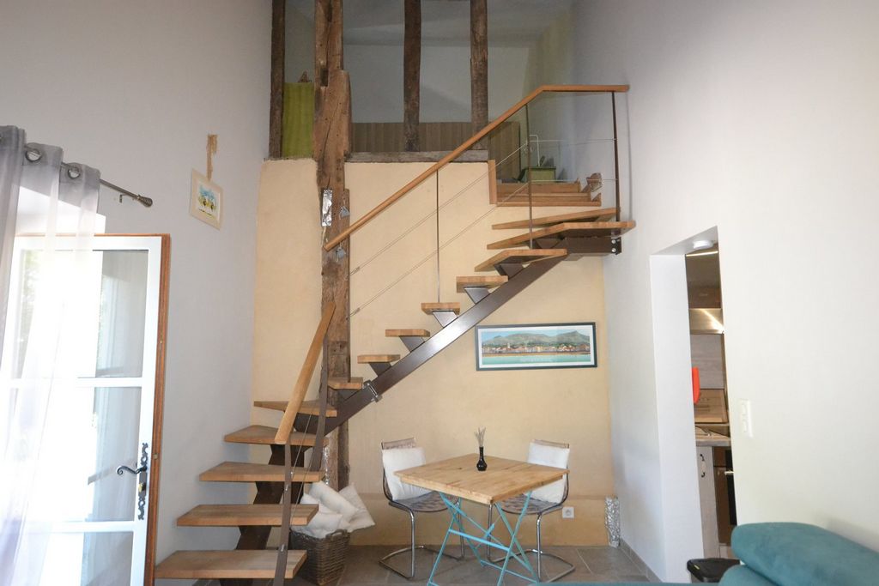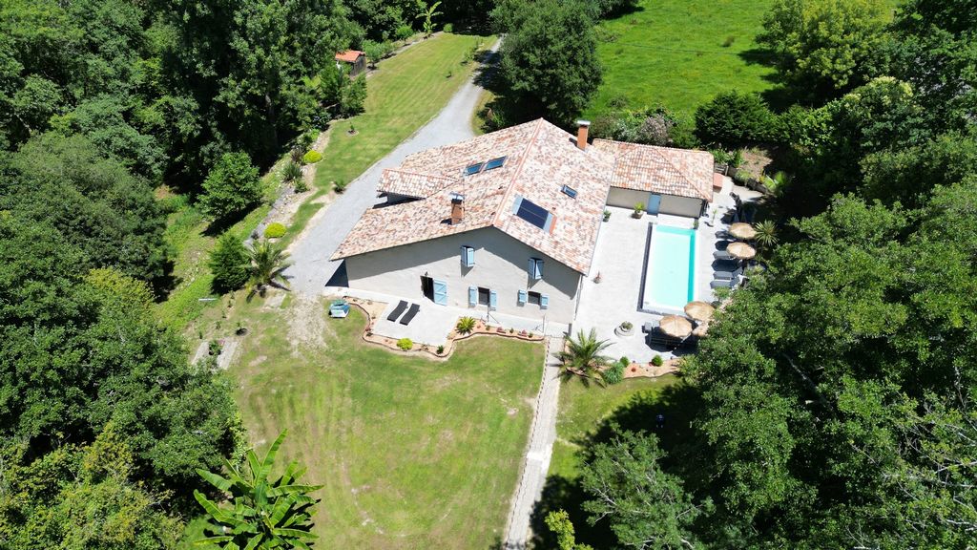BILDERNA LADDAS...
Hus & Enfamiljshus (Till salu)
Referens:
TXNV-T18325
/ 64066349405
Old 19th century farmhouse completely renovated, halfway between Hossegor and Bayonne, in absolute calm on more than 4 hectares of land. With a living area of approximately 240m2, composed of a main house with 2 independent fully furnished gites. Each apartment is composed, on the ground floor, of an equipped kitchenette, a bathroom with spa shower and toilet, a living room and a mezzanine bedroom with queen-size bed. The main house opens onto an entrance leading to a beautiful living room with fireplace and exposed beams, a dining room with fully equipped open kitchen and a utility room. Upstairs a hallway with office space and its storage spaces in the attic, a master suite with dressing room, shower, bathtub, sinks and toilet and a second bedroom. Outside, several annexes complete the complex including a 10x3 swimming pool, pool house, workshop, garden chalet, wine cellar, garden shed, chicken coop and well. Absolute calm and rental profitability assured. For more information: Katia 06 65 776 771 Information on the risks to which this property is exposed is available on the Georisques website: www.georisques.gouv.fr »
Visa fler
Visa färre
Antigua masía del siglo XIX, completamente renovada, a medio camino entre Hossegor y Bayona, en absoluta tranquilidad en más de 4 hectáreas de terreno. Con una superficie habitable de aproximadamente 240m2, que consta de una casa principal con 2 casas rurales independientes completamente amuebladas. Cada apartamento se compone, en la planta baja, de una pequeña cocina equipada, un baño con ducha de hidromasaje y WC, una sala de estar y un dormitorio en el entrepiso con cama de matrimonio. La residencia principal se abre a una entrada que da a un hermoso salón con chimenea y vigas vistas, un comedor con cocina abierta totalmente equipada y un lavadero. Arriba, un pasillo con espacio de oficina y espacios de almacenamiento en el ático, una suite principal con vestidor, ducha, bañera, lavabo e inodoro y un segundo dormitorio. En el exterior varios anexos completan el conjunto que incluye una piscina de 10x3, caseta de piscina, taller, chalet de jardín, bodega, caseta de jardín, gallinero y pozo. Tranquilidad absoluta y rentabilidad de alquiler asegurada. Para más información: Katia 06 65 776 771 La información sobre los riesgos a los que está expuesta esta propiedad está disponible en el sitio web de Georisks: www.georiques.gouv.fr »
Ancienne ferme du 19ème siècle entièrement rénovée, à mi chemin entre Hossegor et Bayonne, au calme absolu sur plus de 4 hectares de terre. D'une surface habitable d'environ 240m2, composée d'une habitation principale avec 2 gîtes indépendants entièrement meublés. Chaque appartement est composé, au rez-de-chaussée, d'une kichenette équipée, d'une salle d'eau avec douche balnéo et wc, d'un salon et d'une chambre en mezzanine avec lit queen-size. La demeure principale s'ouvre sur une entrée donnant sur une belle pièce de vie avec cheminée et poutre apparentes, d'une salle à manger avec cuisine ouverte entièrement équipée et d'une arrière cuisine. A l'étage un dégagement avec espace bureau et ses espaces de rangement sous combles, une suite parentale avec dressing douche, baignoire vasques et wc et d'une seconde chambre. A l'extérieur plusieurs annexes complètent l'ensemble comprenant une piscine 10x3, pool house, atelier, chalet de jardin, cave à vin, abri de jardin, poulailler et puits. Calme absolu et rentabilité locative assurés. Pour plus d'informations : Katia 06 65 776 771 Les informations sur les risques auxquels ce bien est exposé sont disponibles sur le site Géorisques : www.georisques.gouv.fr »
Old 19th century farmhouse completely renovated, halfway between Hossegor and Bayonne, in absolute calm on more than 4 hectares of land. With a living area of approximately 240m2, composed of a main house with 2 independent fully furnished gites. Each apartment is composed, on the ground floor, of an equipped kitchenette, a bathroom with spa shower and toilet, a living room and a mezzanine bedroom with queen-size bed. The main house opens onto an entrance leading to a beautiful living room with fireplace and exposed beams, a dining room with fully equipped open kitchen and a utility room. Upstairs a hallway with office space and its storage spaces in the attic, a master suite with dressing room, shower, bathtub, sinks and toilet and a second bedroom. Outside, several annexes complete the complex including a 10x3 swimming pool, pool house, workshop, garden chalet, wine cellar, garden shed, chicken coop and well. Absolute calm and rental profitability assured. For more information: Katia 06 65 776 771 Information on the risks to which this property is exposed is available on the Georisques website: www.georisques.gouv.fr »
Referens:
TXNV-T18325
Land:
FR
Stad:
BIAUDOS
Postnummer:
40150
Kategori:
Bostäder
Listningstyp:
Till salu
Fastighetstyp:
Hus & Enfamiljshus
Lyx:
Ja
Fastighetsskatt:
20 238 SEK
Fastighets storlek:
257 m²
Tomt storlek:
43 000 m²
Rum:
8
Sovrum:
4
Badrum:
1
WC:
2
Antal nivåer:
1
Utrustat kök:
Ja
Uppvärmning brännbart:
Elektrisk
Energiförbrukning:
244
Växthusgaser:
8
Parkeringar:
1
Swimming pool:
Ja
Luftkonditionering:
Ja
Terrass:
Ja


