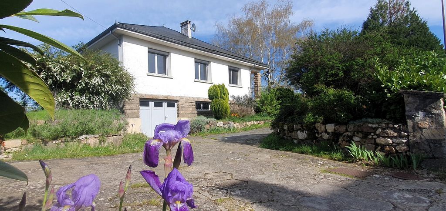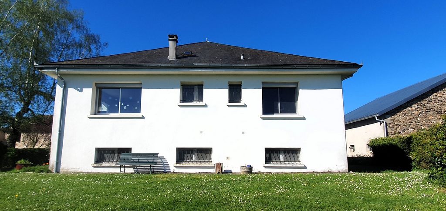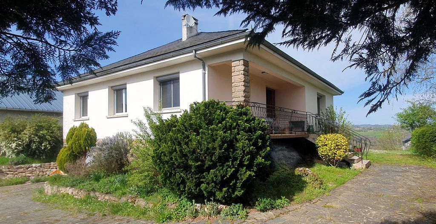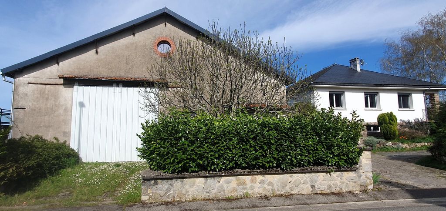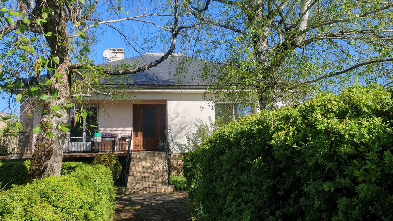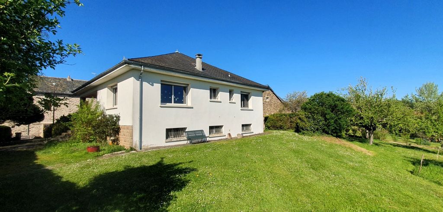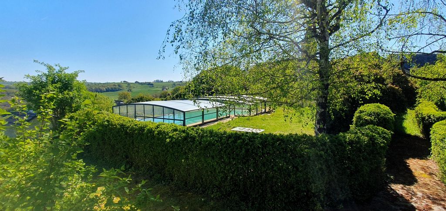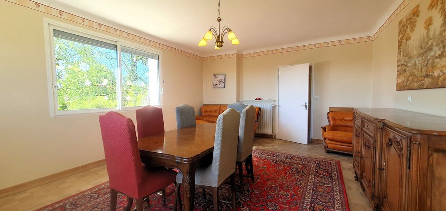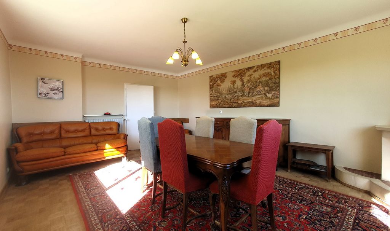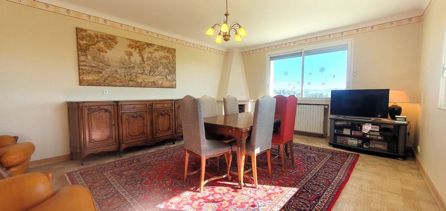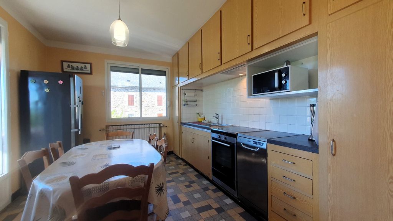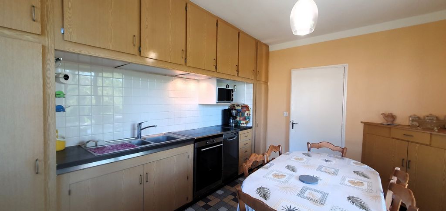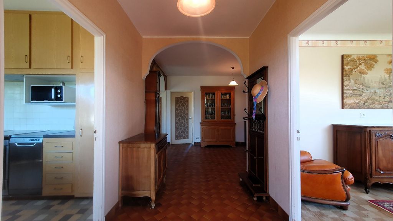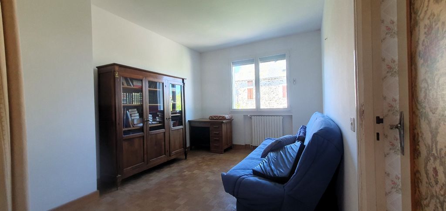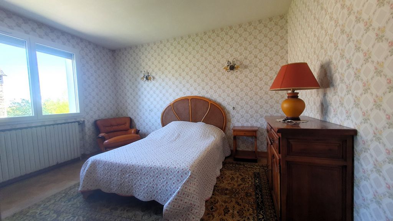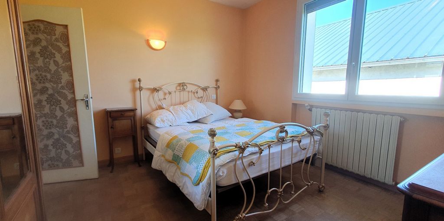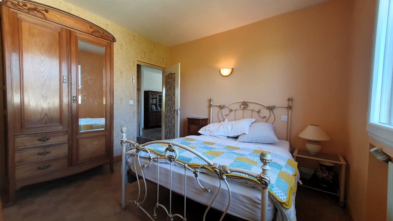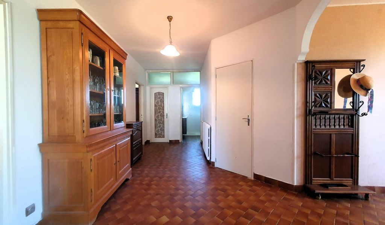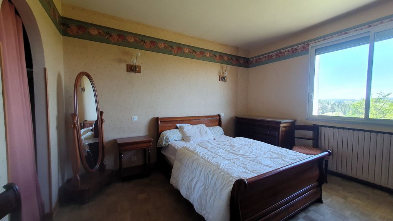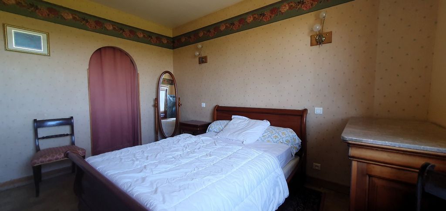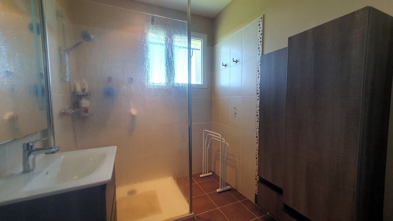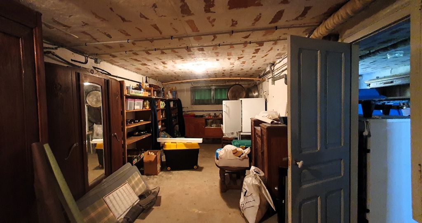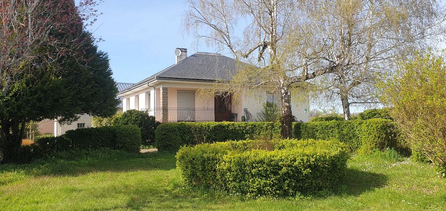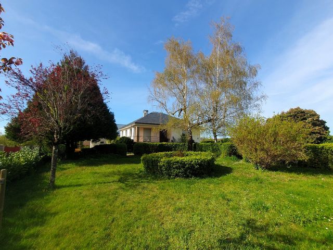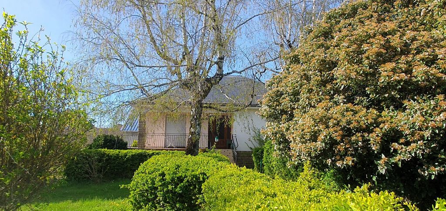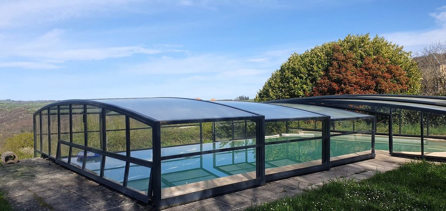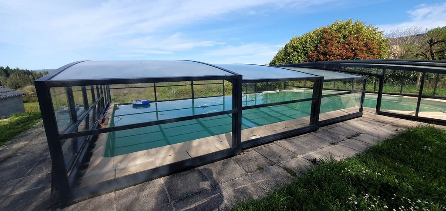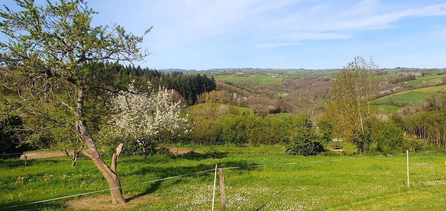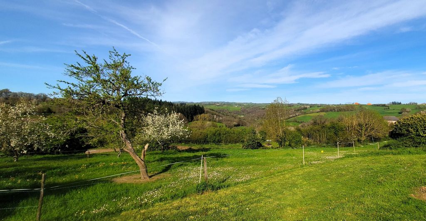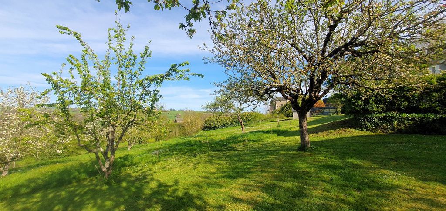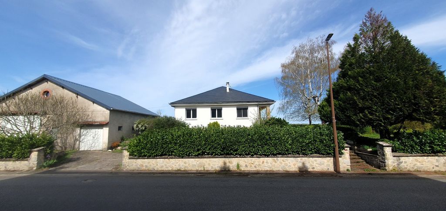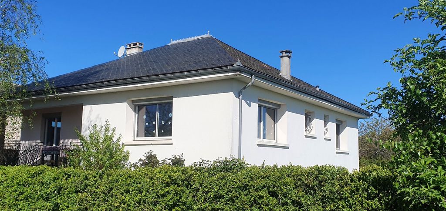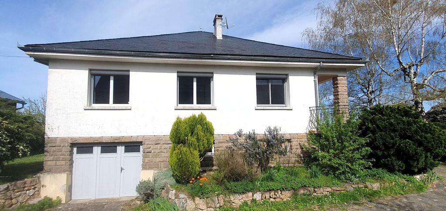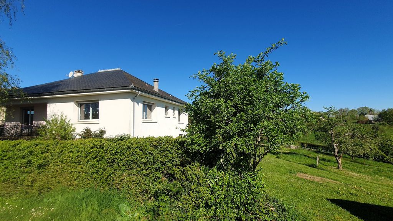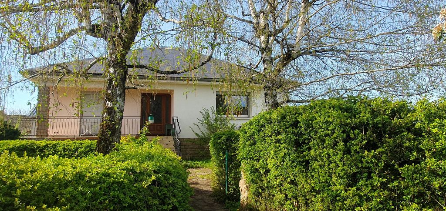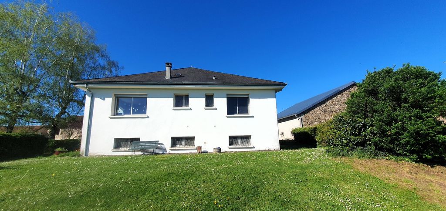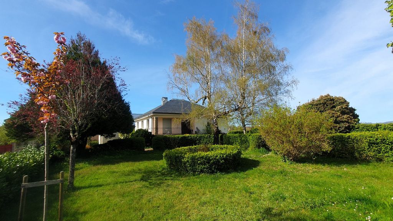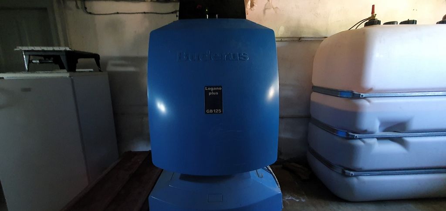BILDERNA LADDAS...
Hus & enfamiljshus for sale in Lescure-Jaoul
2 863 724 SEK
Hus & Enfamiljshus (Till salu)
Referens:
TXNV-T18051
/ 12020336723
This 1960s house offers a real feeling of space. Built in brick and stone, it is very bright and well maintained. It offers 140 m² of living space and plenty of usable space thanks to the basement and, above all, the very large barn located close to the house. The property also has a covered swimming pool. The property is set in almost 6,000 m² of land with lovely views over the surrounding countryside. This house is located in a small, quiet village. A few steps lead up to a terrace. The house is entered via a wide hallway that leads to the living room on the right, the kitchen on the left and then on to a small lounge and two bedrooms. From here, the corridor leads to another bedroom, a toilet and a shower room with a new walk-in shower, making it possible to live on a single level. It should be noted that the partitions (corridor/living room/kitchen) could be removed. An internal staircase leads to the basement, which houses the garage, the boiler room, a large storeroom and an additional bedroom. This basement could form a home in itself. A few metres away is a recent barn in good condition that offers great potential for storage or as a workshop. The property is connected to mains drainage. The house is immediately habitable and does not require any major works.
Visa fler
Visa färre
Cette maison des années 60 procure une réelle sensation d'espace. Construite en brique et pierre, elle est très lumineuse et bien entretenue. Elle offre une surface habitable de 140 m² et une surface utile très importante grâce au sous-sol et surtout à la très grande grange située à proximité. La propriété dispose en outre d'une piscine couverte. Le tout est posé sur un terrain de près de 6000 m² avec une belle vue dominante sur la campagne environnante. Cette maison est située dans un petit village calme. Quelques marches d'escalier mènent à une terrasse. On pénètre dans la maison par un large couloir qui dessert le séjour sur la droite, la cuisine sur la gauche puis en prolongement un petit salon et deux chambres. Là, le couloir mène à une autre chambre ainsi qu'à des toilettes et une salle d'eau avec une douche à l'italienne récente.Il est ainsi possible de vivre sur un seul niveau. A noter que les cloisons (couloir/séjour/cuisine) pourraient être supprimées. Un escalier intérieur mène au sous-sol qui accueille le garage, la chaufferie, un grand cellier et une chambre supplémentaire. Ce sous-sol pourrait constituer un logement à lui seul. A quelques mètres de là se trouve une grange récente en bon état qui offre de grandes possibilités pour le stockage ou comme atelier. La propriété est reliée au tout-à-l'égout. La maison est habitable immédiatement et ne nécessite pas de travaux impératifs. Les informations sur les risques auxquels ce bien est exposé sont disponibles sur le site Géorisques : www.georisques.gouv.fr »
This 1960s house offers a real feeling of space. Built in brick and stone, it is very bright and well maintained. It offers 140 m² of living space and plenty of usable space thanks to the basement and, above all, the very large barn located close to the house. The property also has a covered swimming pool. The property is set in almost 6,000 m² of land with lovely views over the surrounding countryside. This house is located in a small, quiet village. A few steps lead up to a terrace. The house is entered via a wide hallway that leads to the living room on the right, the kitchen on the left and then on to a small lounge and two bedrooms. From here, the corridor leads to another bedroom, a toilet and a shower room with a new walk-in shower, making it possible to live on a single level. It should be noted that the partitions (corridor/living room/kitchen) could be removed. An internal staircase leads to the basement, which houses the garage, the boiler room, a large storeroom and an additional bedroom. This basement could form a home in itself. A few metres away is a recent barn in good condition that offers great potential for storage or as a workshop. The property is connected to mains drainage. The house is immediately habitable and does not require any major works.
Referens:
TXNV-T18051
Land:
FR
Stad:
LESCURE JAOUL
Postnummer:
12440
Kategori:
Bostäder
Listningstyp:
Till salu
Fastighetstyp:
Hus & Enfamiljshus
Fastighetsskatt:
12 795 SEK
Fastighets storlek:
140 m²
Tomt storlek:
5 954 m²
Rum:
6
Sovrum:
4
WC:
1
Antal nivåer:
2
Utrustat kök:
Ja
Skick:
Bra
Uppvärmning brännbart:
Olka
Energiförbrukning:
327
Växthusgaser:
101
Parkeringar:
1
Garage:
1
Swimming pool:
Ja
Terrass:
Ja
