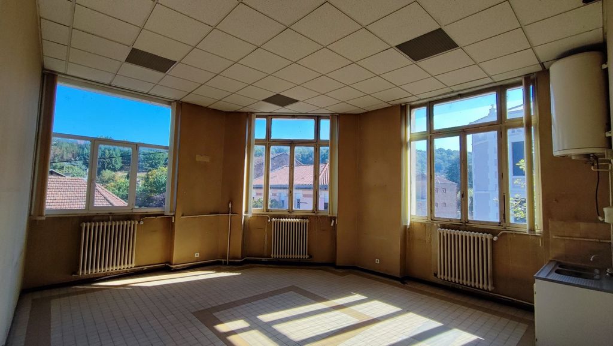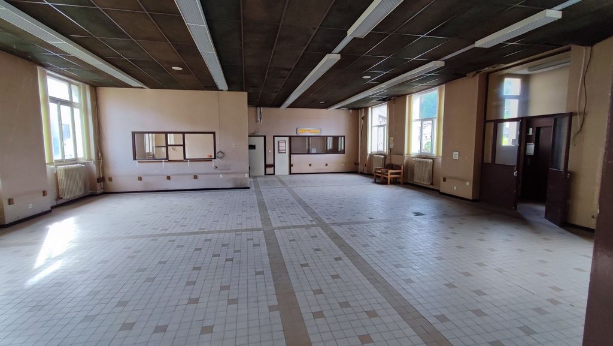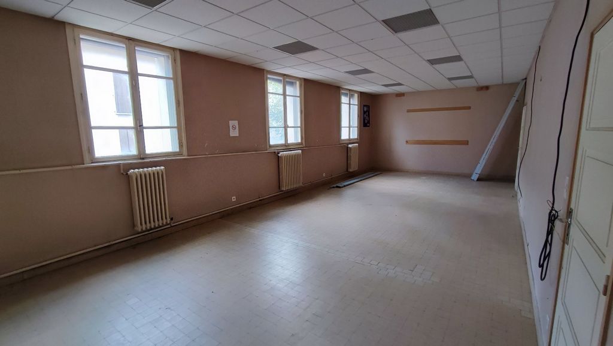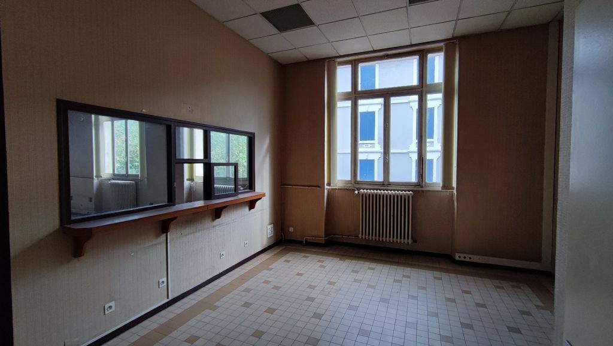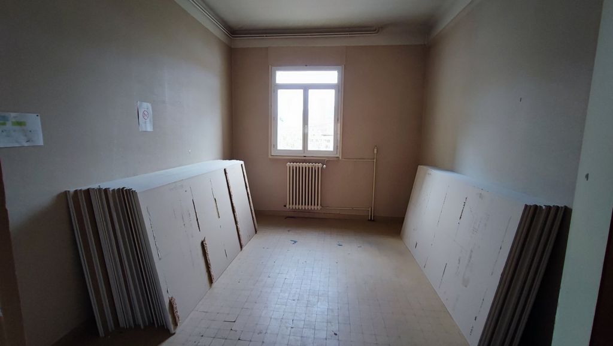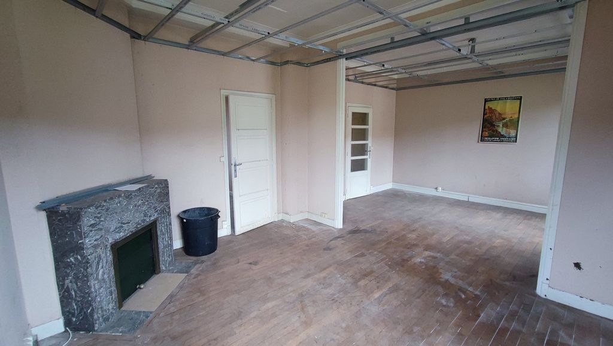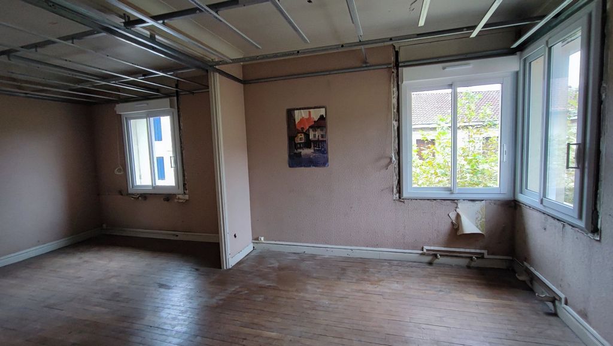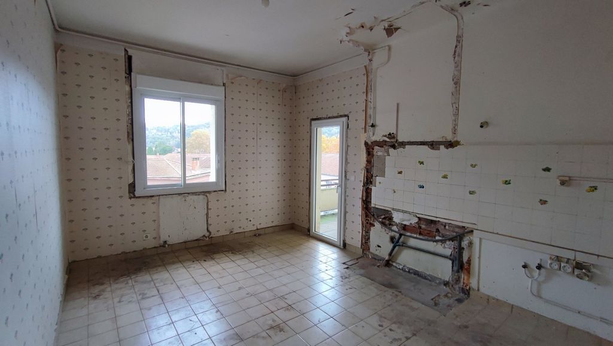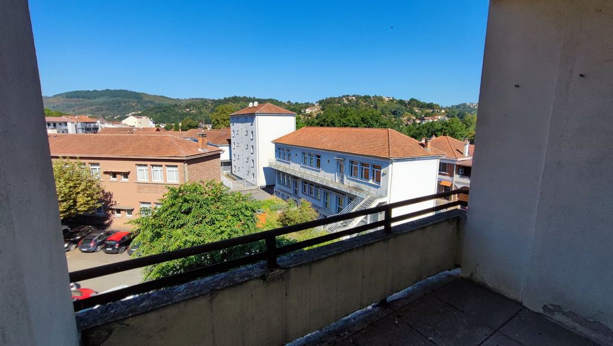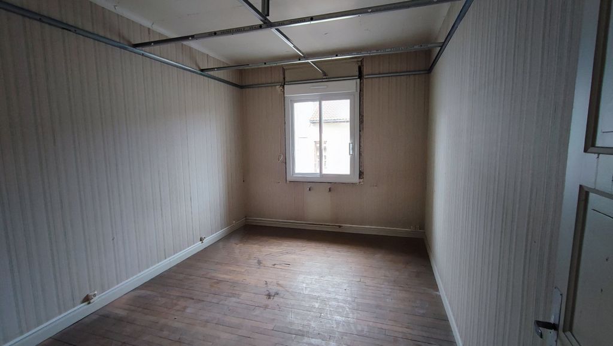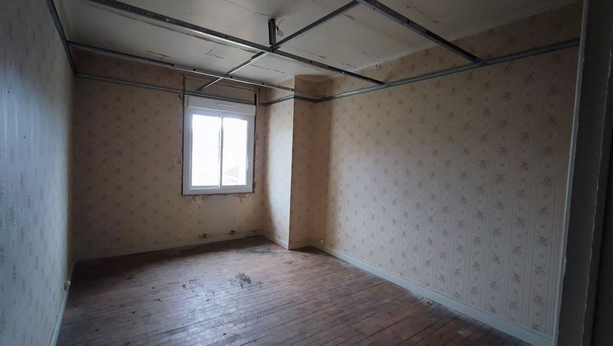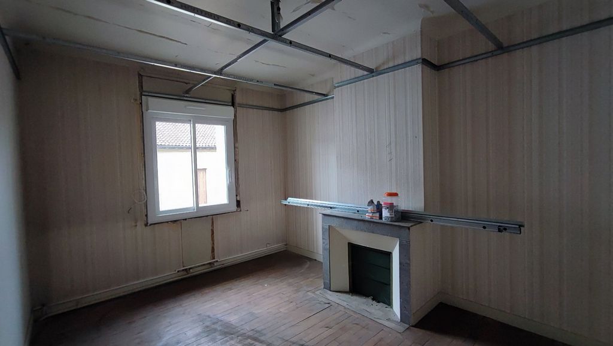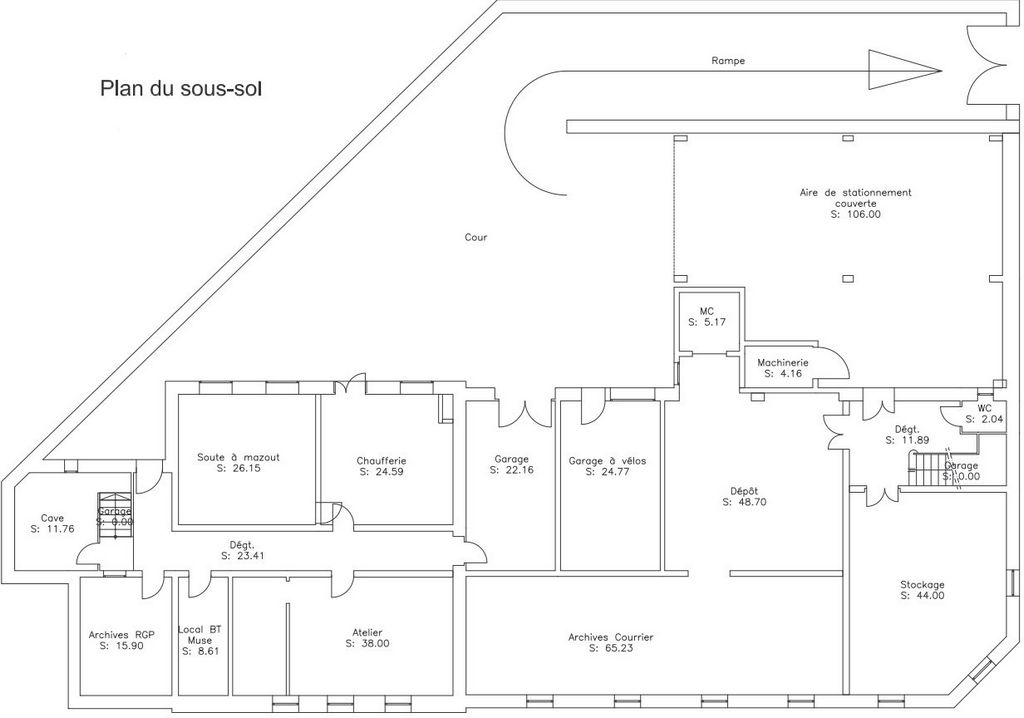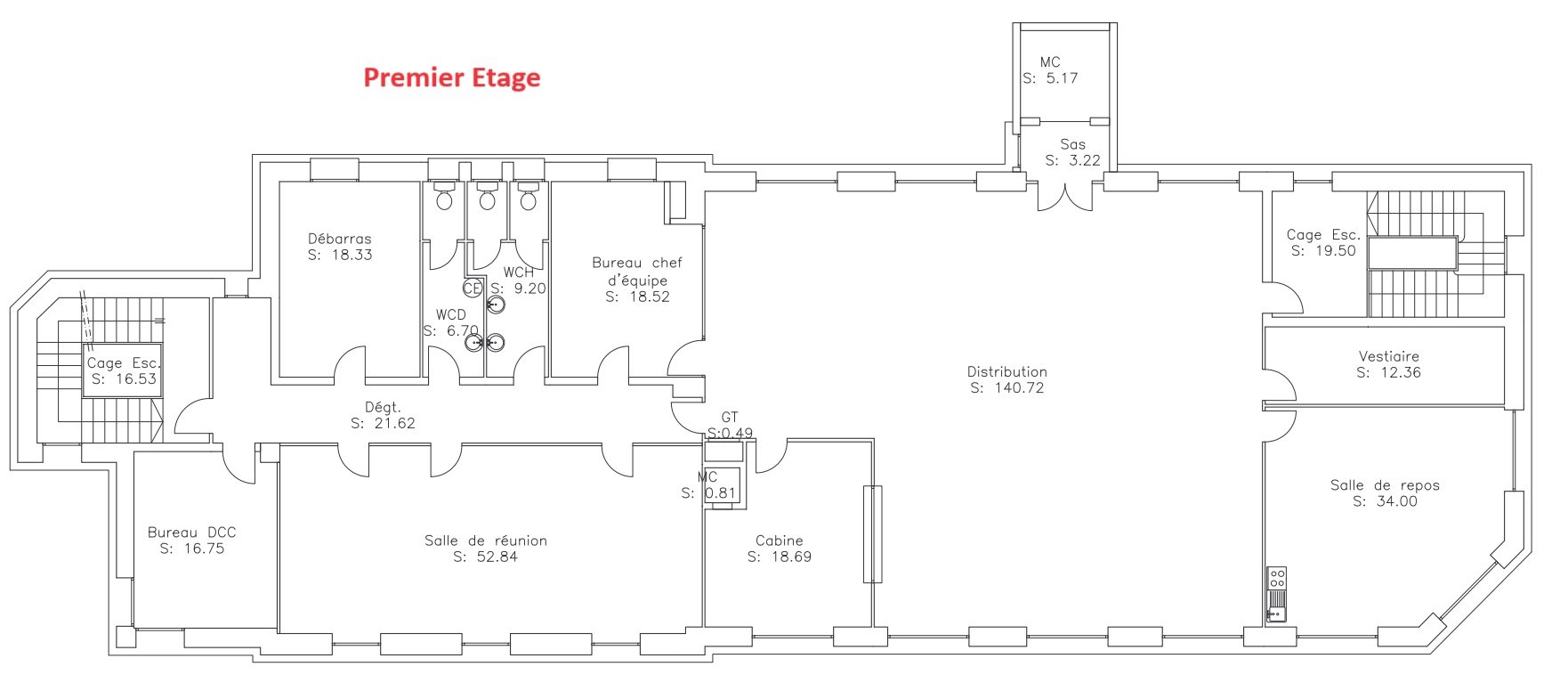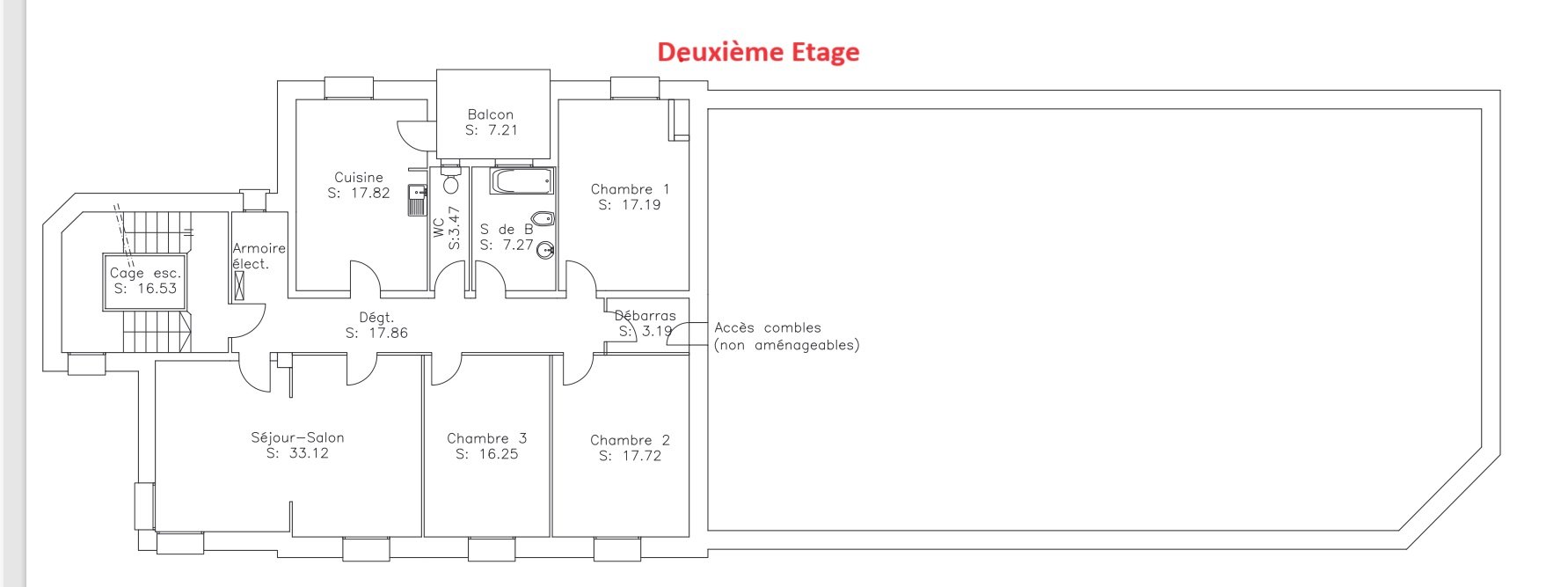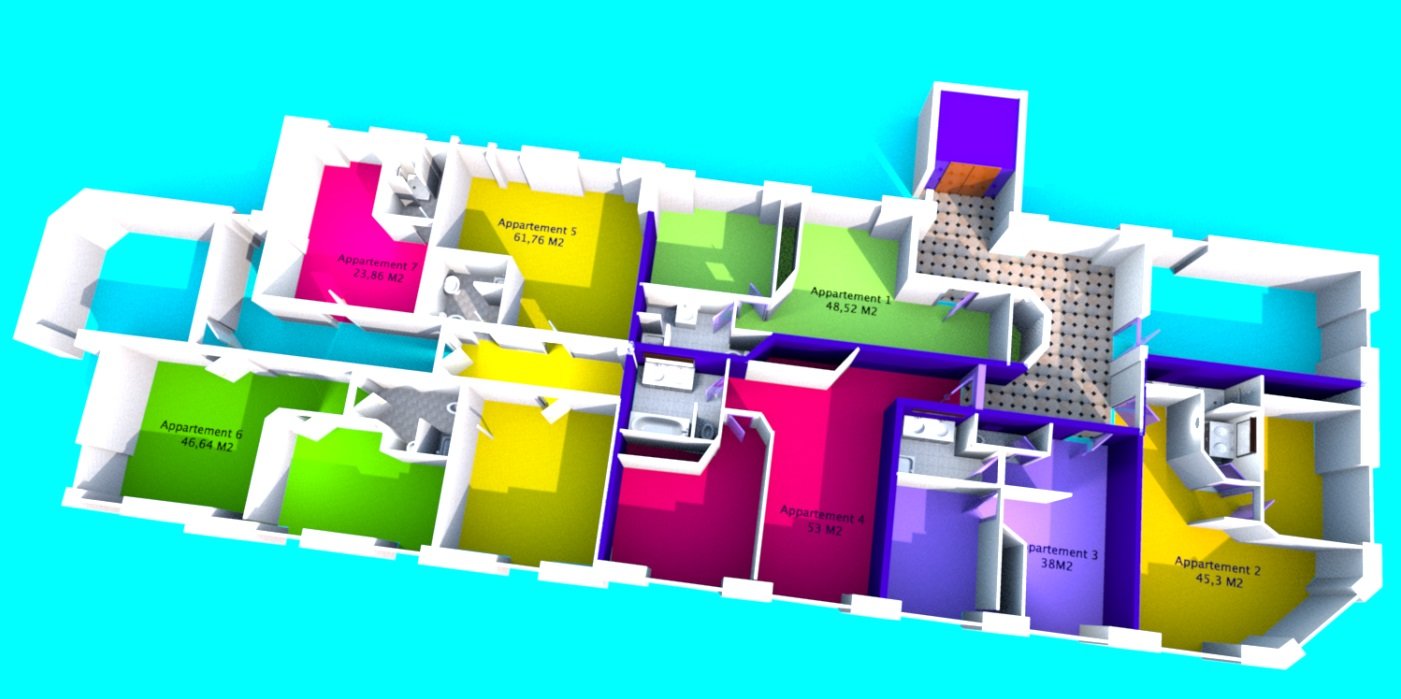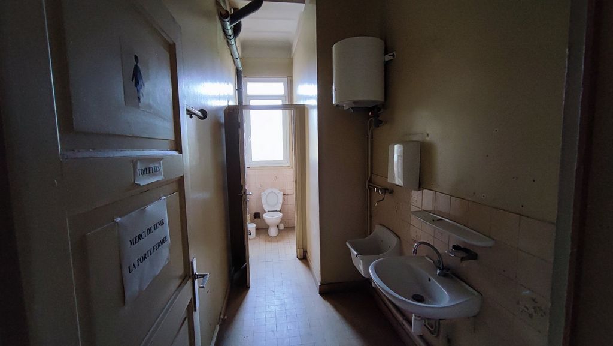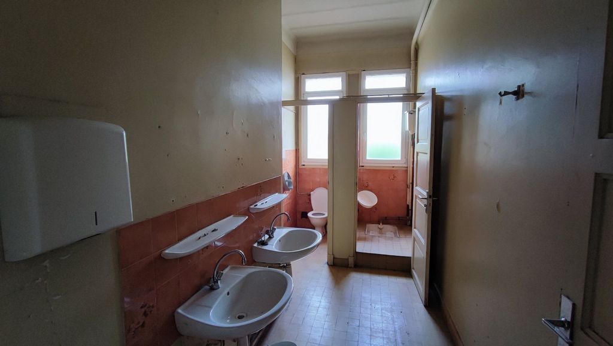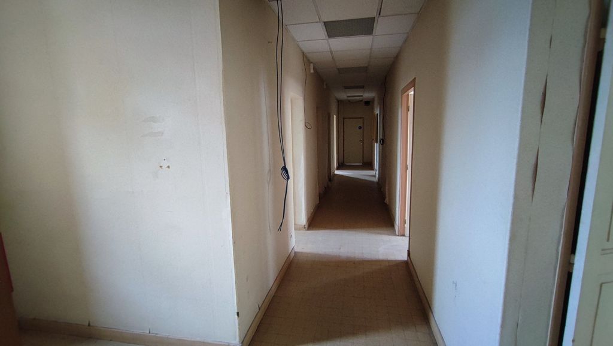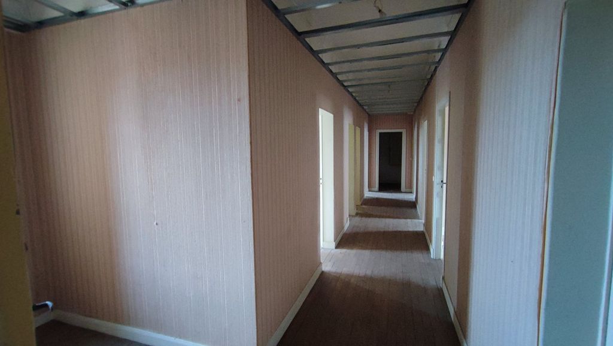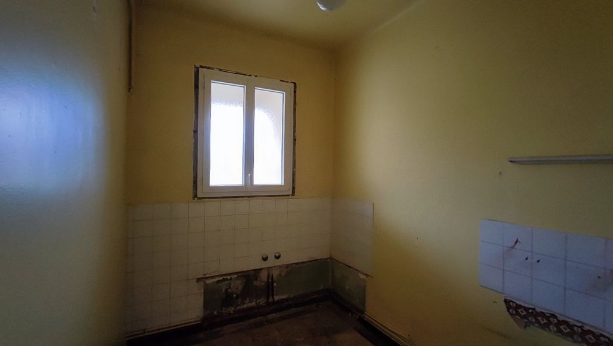BILDERNA LADDAS...
Flerfamiljshus (Till salu)
470 m²
Referens:
TXNV-T16855
/ 12008322868
Located on the first and second floor of a building, the two floors with very generous dimensions are to be finished renovating to offer good rental profitability. The building is oriented East/West which gives it good exposure. The ground floor is not sold. Located in the heart of the town of Decazeville, this complex is also ideal for setting up businesses, start-ups, looking for offices, large volumes, large basements for storage or archiving and a beautiful private parking area. . Being located in a Rural Revitalization Zone, this gives the purchasing company the possibility of obtaining exemptions from certain charges and contributions. The first floor of 340m² is served by a staircase and an elevator, it is mainly equipped with large double-glazed joinery as well as electric roller shutters recently installed. This first level can be divided into 7 apartments. The average ceiling height is around 3.50m. The second floor with a surface area of approximately 130m², accessible via the main stairwell, is fully equipped with double glazing. It has two old fireplaces and a 7m² balcony. This level has been partially renovated rails, uprights and furring for placo are ready to fit. The roof is in good condition, and is made up of a framework of metal beams. This complex finally has garages and various outbuildings which adorn the building. This property constitutes a great land investment for any investor wishing to create apartments for rental purposes. Information on the risks to which this property is exposed is available on the Georisks website: www.georisks.gouv.fr »
Visa fler
Visa färre
Gelegen op de eerste en tweede verdieping van een gebouw, zullen de twee verdiepingen met zeer royale afmetingen worden gerenoveerd om een goede verhuurrendabiliteit te bieden. Het gebouw is oost/west georiënteerd, waardoor het een goede belichting heeft. De begane grond wordt niet verkocht. Gelegen in het hart van de stad Decazeville, is dit complex ook ideaal voor het oprichten van bedrijven, startende ondernemingen, op zoek naar kantoren, grote volumes, grote kelders voor opslag of archivering en een prachtige privéparkeerplaats. Door de ligging in een Landelijke Revitaliseringszone biedt dit de kopende onderneming de mogelijkheid om vrijstellingen te verkrijgen van bepaalde lasten en bijdragen. De eerste verdieping van 340m² is bereikbaar via een trap en een lift en is voornamelijk voorzien van groot schrijnwerk met dubbele beglazing en onlangs geïnstalleerde elektrische rolluiken. Dit eerste niveau kan worden onderverdeeld in 7 appartementen. De gemiddelde plafondhoogte bedraagt circa 3,50 meter. De tweede verdieping met een oppervlakte van circa 130m², bereikbaar via het hoofdtrappenhuis, is geheel voorzien van dubbele beglazing. Het heeft twee oude open haarden en een balkon van 7 m². Dit niveau is gedeeltelijk gerenoveerd rails, staanders en bekleding voor placo zijn klaar om te passen. Het dak is in goede staat en bestaat uit een raamwerk van metalen balken. Dit complex beschikt tenslotte over garages en diverse bijgebouwen die het gebouw sieren. Dit onroerend goed vormt een geweldige grondinvestering voor elke investeerder die appartementen voor verhuurdoeleinden wil creëren.
Situé au premier et deuxiéme étage d'un immeuble les deux plateaux aux dimensions très généreuses sont à finir de rénover pour offrir une belle rentabilité locative. Le batiment est orienté Est/Ouest ce qui lui confère une bonne exposition. Le rez-de-chaussé quant à lui n'est pas vendu. Implanté au coeur de la ville de Decazeville, cet ensemble est également idéal pour l'implantation d'entreprise, start'up, cherchant des bureaux, de grands volumes, de grands sous sol pour du stokage ou archivage et une belle zone de stationnement privé. Se situant dans une Zone de Revitalisation Rurale cela induit pour l'entreprise acquéreuse la possibilité d'obtenir des exonérerations de certaines charges et cotisations. Le premier plateau de 340m² est desservi par un escalier et un ascenseur, il est équipé en majeure partie par de grandes menuiseries double vitrage ainsi que des volets roulants électriques mis en place récemment. Ce premier niveau peut être découpé en 7 appartements. La hauteur moyenne sous plafond est d'environ 3.50m. Le second plateau d'une surface d'environ 130m², accessible par la cage d'escalier principale, est équipé intégralement en double vitrage. Il possède deux anciennes cheminées et un balcon de 7m². Ce niveau a été partiellement rénové rails, montants et fourrures pour placo-plâtre sont prêts à aménager. La toiture est en bon état, et composée d'une charpente de poutrelles métalliques. Cet ensemble possède enfin des garages et diverses dépendances qui agrémentent l'immeuble. Ce bien constitue un bel investissement foncier pour tout investisseur souhaitant créer des appartements à but locatif. Les informations sur les risques auxquels ce bien est exposé sont disponibles sur le site Géorisques : www.georisques.gouv.fr »
Located on the first and second floor of a building, the two floors with very generous dimensions are to be finished renovating to offer good rental profitability. The building is oriented East/West which gives it good exposure. The ground floor is not sold. Located in the heart of the town of Decazeville, this complex is also ideal for setting up businesses, start-ups, looking for offices, large volumes, large basements for storage or archiving and a beautiful private parking area. . Being located in a Rural Revitalization Zone, this gives the purchasing company the possibility of obtaining exemptions from certain charges and contributions. The first floor of 340m² is served by a staircase and an elevator, it is mainly equipped with large double-glazed joinery as well as electric roller shutters recently installed. This first level can be divided into 7 apartments. The average ceiling height is around 3.50m. The second floor with a surface area of approximately 130m², accessible via the main stairwell, is fully equipped with double glazing. It has two old fireplaces and a 7m² balcony. This level has been partially renovated rails, uprights and furring for placo are ready to fit. The roof is in good condition, and is made up of a framework of metal beams. This complex finally has garages and various outbuildings which adorn the building. This property constitutes a great land investment for any investor wishing to create apartments for rental purposes. Information on the risks to which this property is exposed is available on the Georisks website: www.georisks.gouv.fr »
Referens:
TXNV-T16855
Land:
FR
Stad:
DECAZEVILLE
Postnummer:
12300
Kategori:
Bostäder
Listningstyp:
Till salu
Fastighetstyp:
Flerfamiljshus
Fastighets storlek:
470 m²
Antal nivåer:
2
Energiförbrukning:
371
Växthusgaser:
79
Garage:
1
Hiss:
Ja
REAL ESTATE PRICE PER M² IN NEARBY CITIES
| City |
Avg price per m² house |
Avg price per m² apartment |
|---|---|---|
| Villefranche-de-Rouergue | 14 445 SEK | - |
| Rodez | - | 20 841 SEK |
| Aveyron | 15 510 SEK | 18 552 SEK |
| Aurillac | 16 834 SEK | 14 480 SEK |
| Gramat | 15 002 SEK | - |
| Beaulieu-sur-Dordogne | 15 064 SEK | - |
| Carmaux | 12 302 SEK | - |
| Saint-Geniez-d'Olt | 11 995 SEK | - |
| Cantal | 14 351 SEK | - |
| Argentat | 13 550 SEK | - |
| Cahors | 18 025 SEK | 16 233 SEK |
| Martel | 18 879 SEK | - |
| Albi | 20 582 SEK | 23 089 SEK |
| Gourdon | 17 839 SEK | - |
| Souillac | 15 961 SEK | - |
| Gaillac | 18 563 SEK | 15 313 SEK |
| Marcillac-la-Croisille | 13 594 SEK | - |
| Millau | 18 877 SEK | 15 164 SEK |
