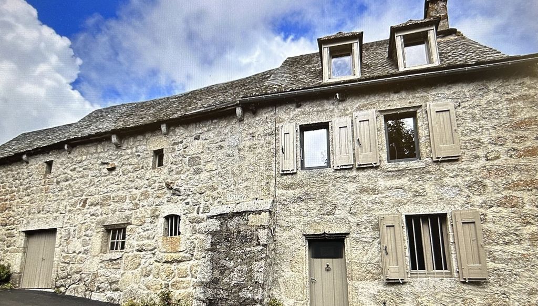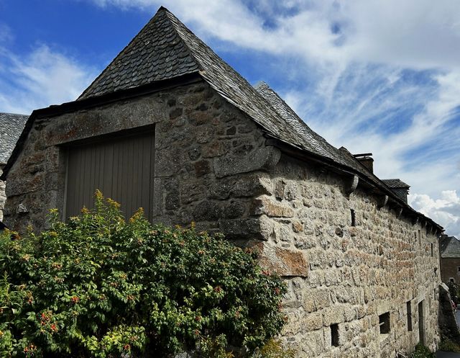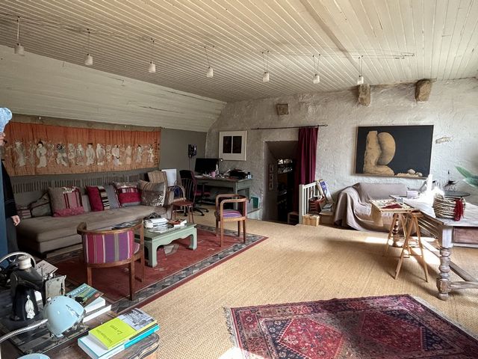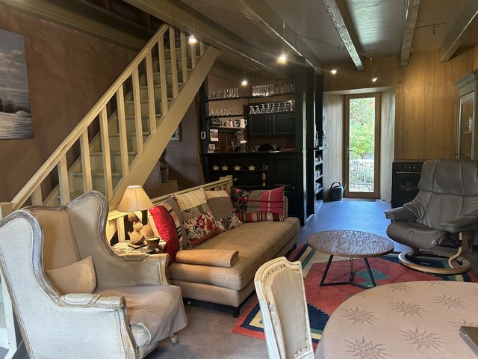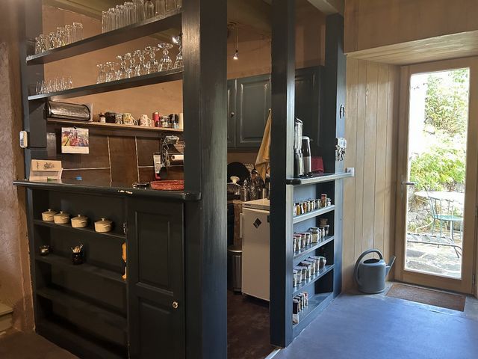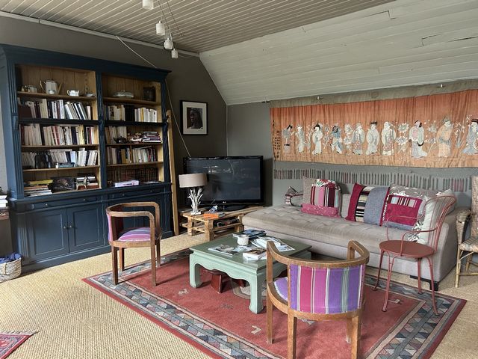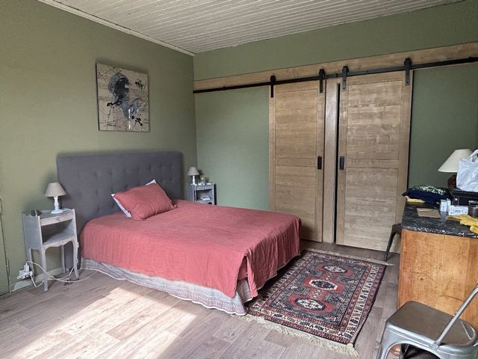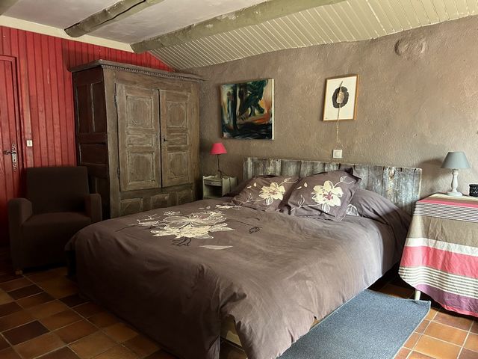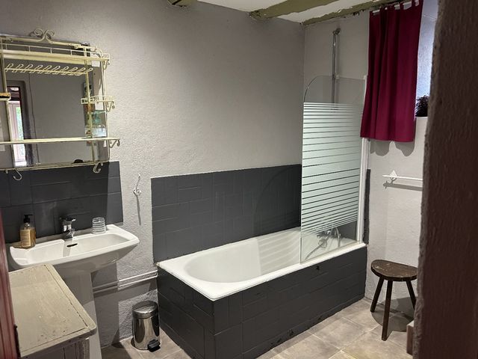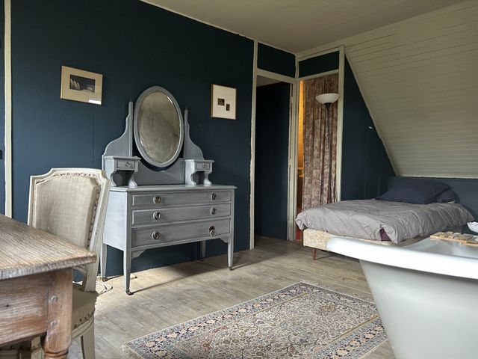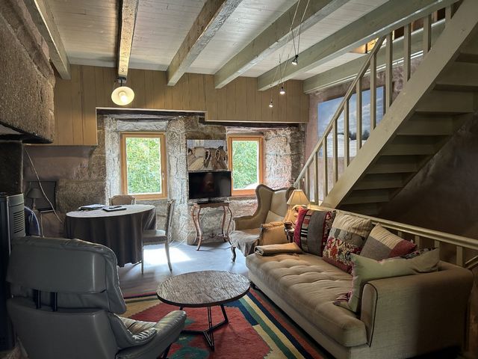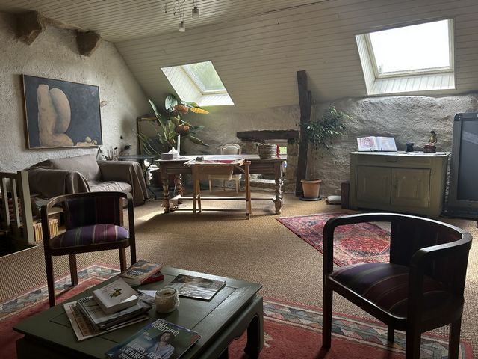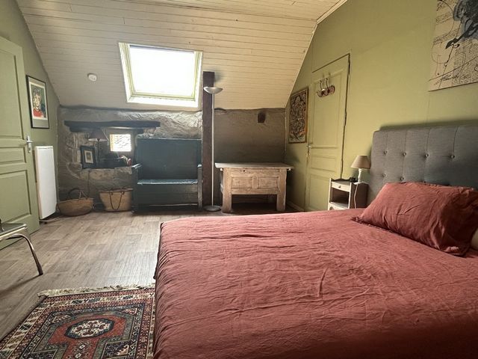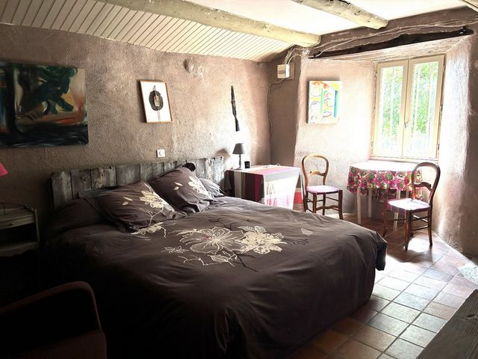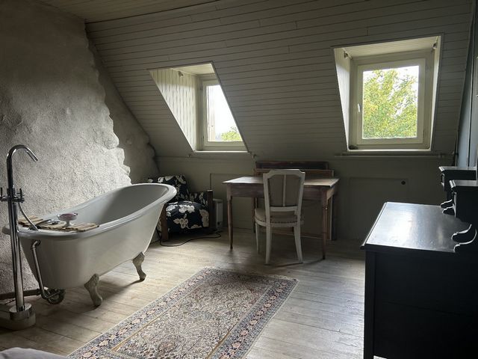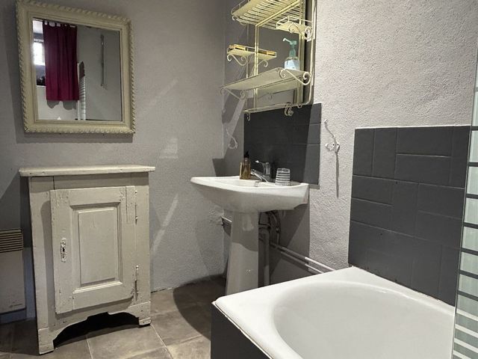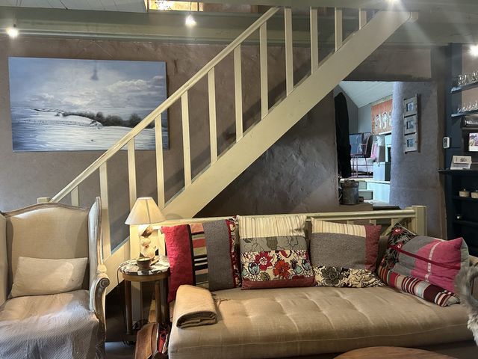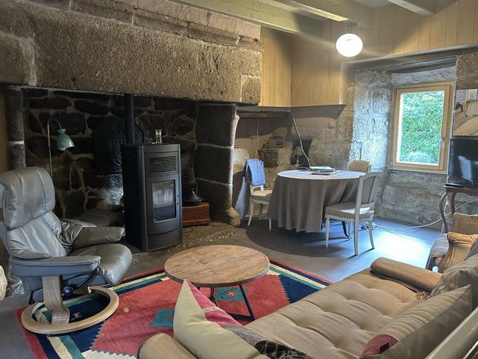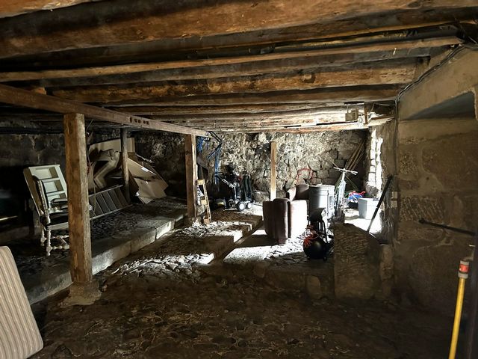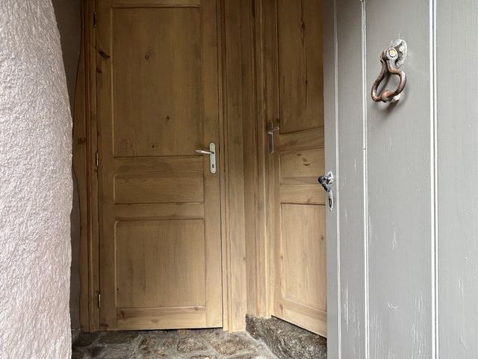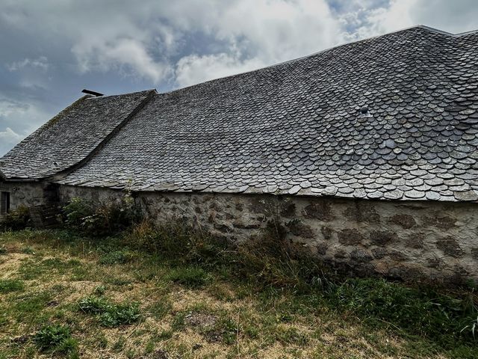BILDERNA LADDAS...
Hus & enfamiljshus for sale in Nasbinals
3 251 575 SEK
Hus & Enfamiljshus (Till salu)
Referens:
TXNV-T16575
/ 12008299886
Are you dreaming of a stone building on the emblematic Plateau de l'Aubrac? Do you want to come and settle there, or simply come and spend a vacation or part of the year in this mountain countryside, and enjoy sublime landscapes at all times of the year? Come and discover this house of character in this picturesque village, restored while retaining its authentic elements, with refined finishes, made up of two linked buildings (the house dating from the 13th century and the old stable from the 1800s) just 30 minutes from the access to the A75, nestled between South Cantal, Lozere and North Aveyron. Access to the house can be done either on foot through the entrance to the old house, or by car through the barn leading to the garage. The old house, typical of the region, is raised on 3 levels: On the ground floor, the entrance, through an airlock used to conserve heat, allows a private entrance to the lower room converted into a guest room (or friends' house) with bathroom and coffee/microwave area. On the 1st floor: a pretty cosy living room with, installed inside a master fireplace, a pellet stove ideal for evenings of reading or card games, in winter by the fire. An open kitchen allows additional conviviality and access to a small terrace ideal for coffee or an aperitif on sunny days. On the 2nd floor: a pretty rustic bedroom, with its walls covered in lime, and its vintage bathtub, placed under a skylight, ideal for watching the snow fall in winter, from a hot bath. The upper level of the old stable, the barn, is connected to the house by the open space of the kitchen, and gives access to a large and bright living room, with TV corner, library corner, office corner. A third bedroom, with a bathroom and a dressing room and an additional room complete this level, up to the garage. The ground floor of the old stable is to be converted, or can be used as a shed or storage. The walls are made of stone, the slate roof is in very good condition. Heating is provided by a pellet stove and electric radiators. For insulation: glass wool on wood for the walls, rock wool for the slopes, double glazing (wood for the interior frame and aluminum for the exterior) Sanitation is collective. No garden to maintain, the change of scenery being already provided by this open-air green space, all around. The property is not sold furnished, but certain pieces can still be negotiated with the owner. Ideal property for anyone who loves hiking, mountain biking, rural and mountain life, clean air, tranquility, while having the amenities and comfort of a home without major work required. So, come and unpack your bags in Aubrac... Information on the risks to which this property is exposed is available on the Georisks website: www.georiques.gouv.fr »
Visa fler
Visa färre
Vous rêvez d'une bâtisse en pierre sur l'emblématique Plateau de l'Aubrac ? Vous souhaitez venir vous y installer, ou bien simplement venir passer des vacances ou une partie de l'année dans cette "campagne à la montagne", et profiter de paysages sublimes à toutes les époques de l'année ? Venez découvrir cette maison de caractère dans ce village pittoresque, restaurée tout en conservant ses éléments authentiques, aux finitions raffinées, composée de deux bâtiments reliés (la maison datant du 13ème siècle et l'ancienne étable des années 1800) à seulement 30mn de l'accès à l'A75, nichée entre le Sud-Cantal, la Lozère et le Nord-Aveyron. L'accès à la maison peut se faire soit à pied par l'entrée de l'ancienne maison, soit en voiture par la montée de grange donnant au garage. L'ancienne maison, typique de la région, est élevée sur 3 niveaux: Au rdc, l'entrée, par un sas servant à conserver la chaleur, permet une entrée privative à la pièce du bas aménagée en chambre d'hôtes (ou chambre d'amis) avec salle de bains et espace café/microondes. Au 1er étage: un joli petit salon avec, installé à l'intérieur d'une cheminée de maître, un poêle à granulés idéal pour les soirées de lecture ou de jeux de cartes, l'hiver au coin du feu. Une cuisine ouverte permet une convivialité supplémentaire et l'accès à une petite terrasse idéale pour le café ou l'apéro de journées ensoleillées. Au 2ème étage: une jolie chambre rustique, avec ses murs recouverts à la chaux, et sa baignoire vintage, placée sous un velux, idéale pour regarder la neige tomber l'hiver, depuis un bain chaud. Le niveau supérieur de l'ancienne étable, la grange, est relié à la maison par l'espace ouvert de la cuisine, et donne accès à une vaste et lumineuse pièce de vie, avec coin TV, coin bibliothèque, coin bureau. Une troisième chambre, dotée d'une salle d'eau et d'un dressing et une pièce supplémentaire complètent ce niveau, jusqu'au garage. Le rdc de l'ancienne étable, est à aménager, ou peut servir de remise, de stockage. Les murs sont en pierre, la toiture en lauze est en très bon état. Le chauffage est assuré par un poêle à granulés et des radiateurs électriques. Pour l'isolation: laine de verre sur bois pour les murs, laine de roche pour les rampants, double vitrage (bois pour le cadre intérieur et en aluminium pour l'extérieur) L'assainissement est collectif. Le bien n'est pas vendu meublé, mais certaines pièces peuvent tout de meme etre negotiés avec le propriétaire. Pas de jardin à entretenir, le dépaysement étant déjà assuré par cet espace vert à ciel ouvert, tout autour. Propriété idéale pour tout amateur de randonnées pédestres, de vtt, de vie rurale et montagnarde, d'air pur, de tranquillité, tout en ayant les commodités et le confort d'une habitation sans travaux majeurs à prévoir. Alors, venez poser vos valises dans l'Aubrac... Les informations sur les risques auxquels ce bien est exposé sont disponibles sur le site Géorisques : www.georisques.gouv.fr »
Are you dreaming of a stone building on the emblematic Plateau de l'Aubrac? Do you want to come and settle there, or simply come and spend a vacation or part of the year in this mountain countryside, and enjoy sublime landscapes at all times of the year? Come and discover this house of character in this picturesque village, restored while retaining its authentic elements, with refined finishes, made up of two linked buildings (the house dating from the 13th century and the old stable from the 1800s) just 30 minutes from the access to the A75, nestled between South Cantal, Lozere and North Aveyron. Access to the house can be done either on foot through the entrance to the old house, or by car through the barn leading to the garage. The old house, typical of the region, is raised on 3 levels: On the ground floor, the entrance, through an airlock used to conserve heat, allows a private entrance to the lower room converted into a guest room (or friends' house) with bathroom and coffee/microwave area. On the 1st floor: a pretty cosy living room with, installed inside a master fireplace, a pellet stove ideal for evenings of reading or card games, in winter by the fire. An open kitchen allows additional conviviality and access to a small terrace ideal for coffee or an aperitif on sunny days. On the 2nd floor: a pretty rustic bedroom, with its walls covered in lime, and its vintage bathtub, placed under a skylight, ideal for watching the snow fall in winter, from a hot bath. The upper level of the old stable, the barn, is connected to the house by the open space of the kitchen, and gives access to a large and bright living room, with TV corner, library corner, office corner. A third bedroom, with a bathroom and a dressing room and an additional room complete this level, up to the garage. The ground floor of the old stable is to be converted, or can be used as a shed or storage. The walls are made of stone, the slate roof is in very good condition. Heating is provided by a pellet stove and electric radiators. For insulation: glass wool on wood for the walls, rock wool for the slopes, double glazing (wood for the interior frame and aluminum for the exterior) Sanitation is collective. No garden to maintain, the change of scenery being already provided by this open-air green space, all around. The property is not sold furnished, but certain pieces can still be negotiated with the owner. Ideal property for anyone who loves hiking, mountain biking, rural and mountain life, clean air, tranquility, while having the amenities and comfort of a home without major work required. So, come and unpack your bags in Aubrac... Information on the risks to which this property is exposed is available on the Georisks website: www.georiques.gouv.fr »
Referens:
TXNV-T16575
Land:
FR
Stad:
NASBINALS
Postnummer:
48260
Kategori:
Bostäder
Listningstyp:
Till salu
Fastighetstyp:
Hus & Enfamiljshus
Fastighetsskatt:
5 244 SEK
Fastighets storlek:
122 m²
Rum:
4
Sovrum:
3
Badrum:
1
WC:
3
Antal nivåer:
2
Utrustat kök:
Ja
Skick:
Bra
Uppvärmning brännbart:
Elektrisk
Energiförbrukning:
389
Växthusgaser:
12
Garage:
1
Terrass:
Ja
