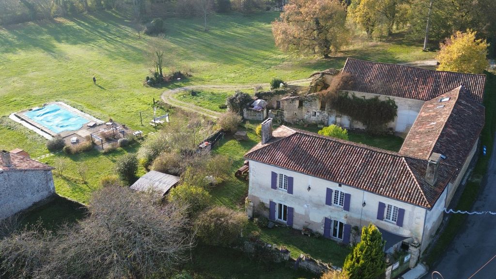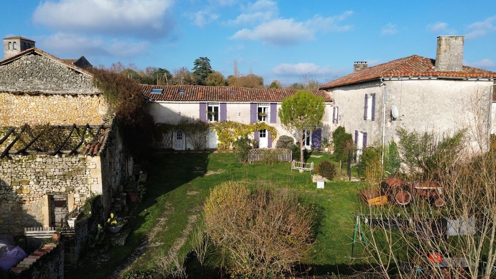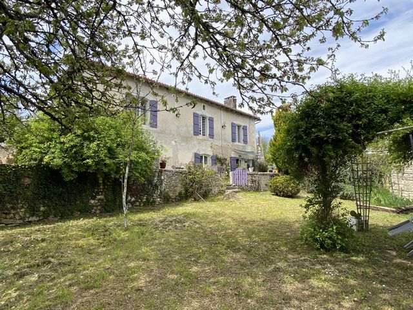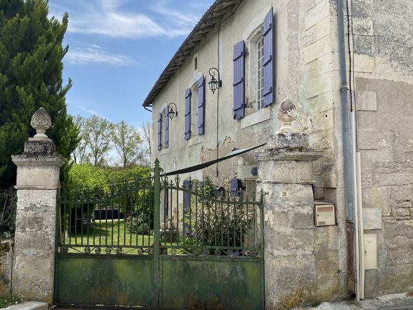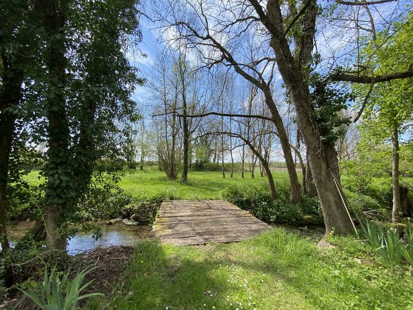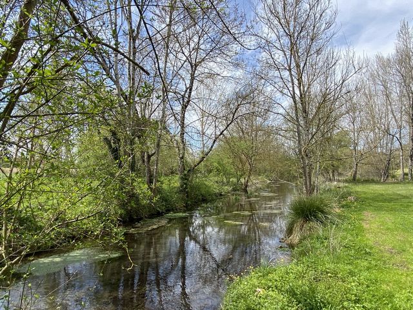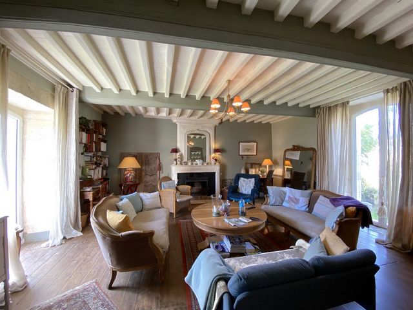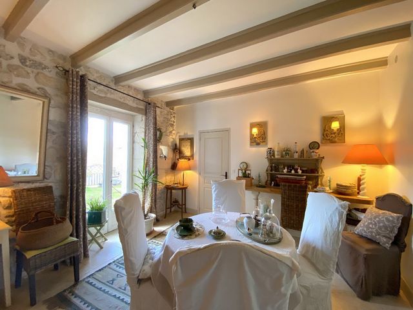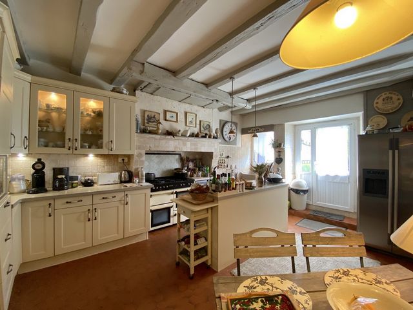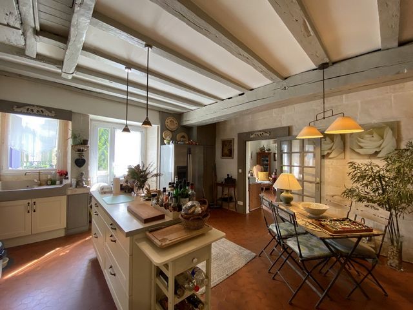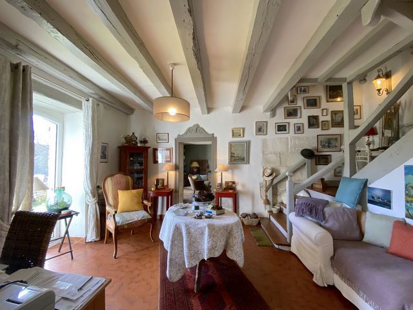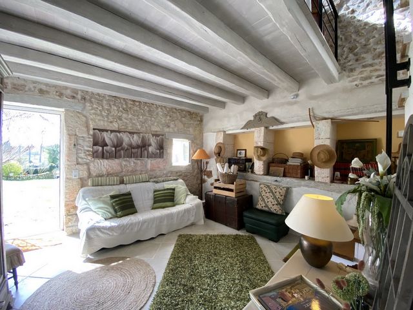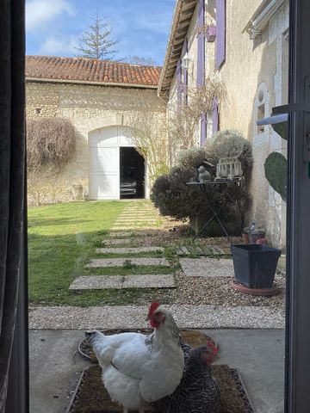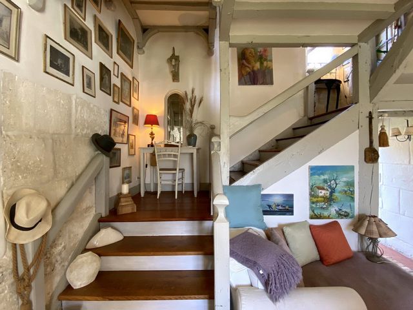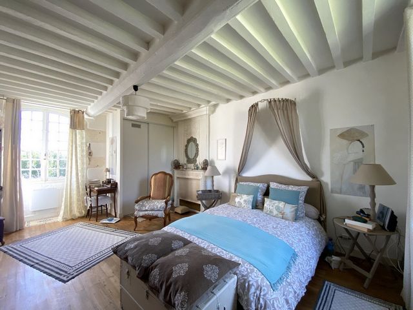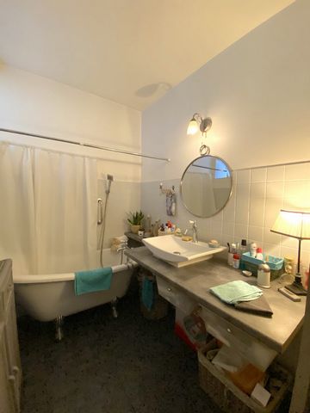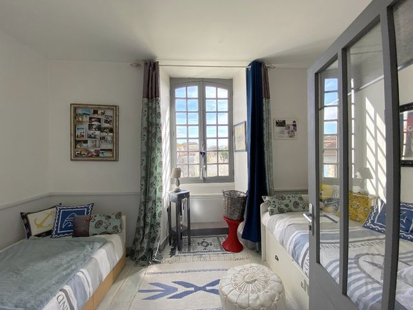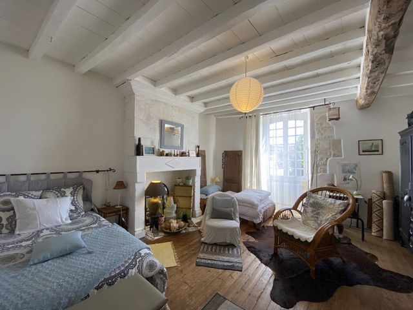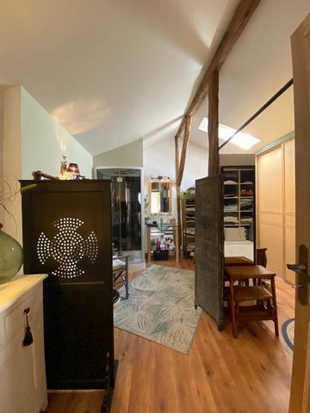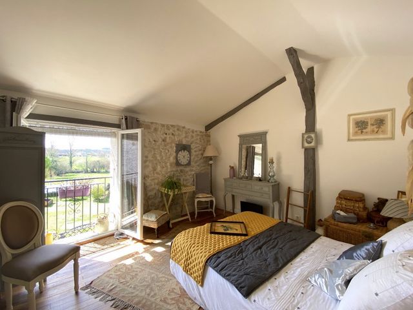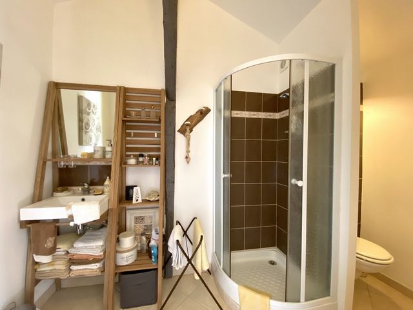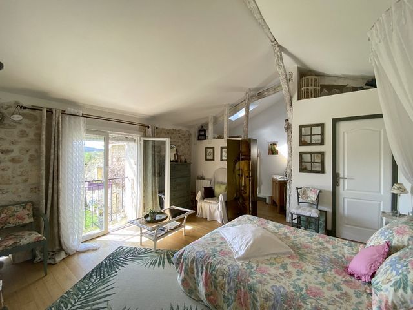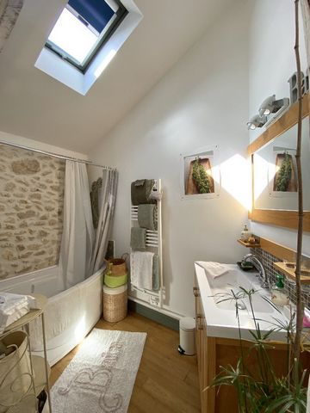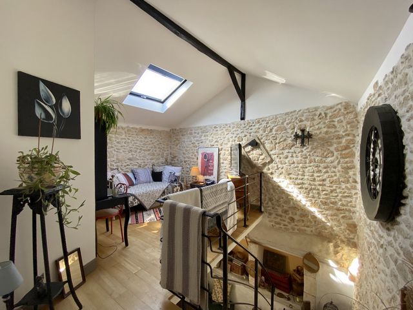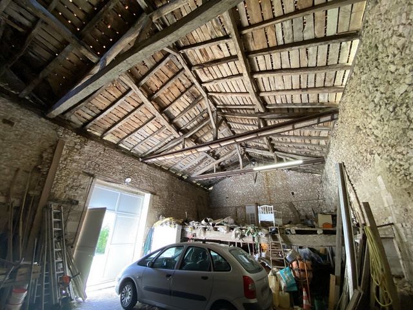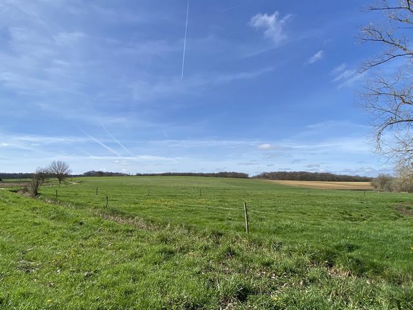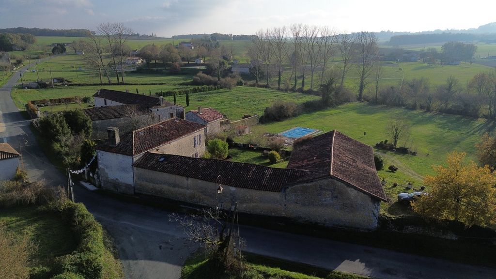BILDERNA LADDAS...
Hus & enfamiljshus for sale in Champagne-et-Fontaine
5 818 380 SEK
Hus & Enfamiljshus (Till salu)
Referens:
TXNV-T15518
/ 12018205946
Built in the purest tradition, the buildings of this master farm are organized around an interior courtyard, facing south, with a breathtaking view of the rural countryside, crossed by a stream which runs alongside the 2.6 ha property. On the edge of a small typically Perigord Vert village, this property has kept all its charm, its allure and its intimacy (former presbytery). Prestigious, well made with beautiful, well preserved period features, the property is made up of a dwelling house of 340 m2, a barn in good condition of 200 m2 and a ruined annex. The main house includes on the ground floor a beautiful entrance with staircase, a cozy, bright living room with freestone fireplace and insert, a beautiful well-equipped kitchen with a stove, a dining room, a bathroom, a separate toilet, a laundry room. All the rooms overlook the interior courtyard and/or the pretty east side garden. Upstairs are the 5 bedrooms (2 of which have en-suite shower rooms), a bathroom and a shower room with dressing room and a mezzanine. There is a possibility of separating 2 bedrooms with their en suite bathrooms from the rest of the house via an independent entrance. The frames are in double-glazed PVC (except 3 wooden windows), everything has proper drainage, heating by electric radiators (212 euro/month) and insert, all the roofs were remodeled in 2019. The beautiful, very private land of more than 2 ha with a beautiful 5/10 m in-ground swimming pool and a wooden terrace, is crossed by a stream. In addition there are three springs which flow all year round. This property will make a beautiful and large family home, but also offers the possibility of being used as a bed and breakfast. An exceptional property
Visa fler
Visa färre
Construite dans la plus pure tradition, les bâtiments de cette ferme de maître s'organisent autour d'une cour intérieure, plein Sud, avec une vue imprenable sur la campagne rurale, traversée par une ruisselle qui longe la propriété de 2,6 ha. A l'orée d'un petit village typiquement Périgord Vert, cette propriété a gardée toutes ses charmes, son allure et son intimité (ancien presbytère). Prestigieuse, de bonne facture de beaux éléments d'époque bien conservés, la propriété est composée d'une maison d'habitation de 340 m2, une grange en bon état de 200 m2 et un annexe en ruine. La maison principale comprend au RDC une belle entrée avec escalier, un cosy salon bien lumineux avec cheminée en pierre de taille et insert, une belle cuisine bien équipée avec une cuisinière, une salle à manger, une salle de bain, une toilette séparée, une buanderie. Toutes les pièces donnent directement sur la cour intérieure et/ou sur le joli jardin côté est. A l'étage se trouvent les 5 chambres (dont 2 avec en suite salle d'eau), une salle de bain et une salle d'eau avec dressing et une mezzanine. Il y a une possibilité de séparer 2 chambres avec leur en suite salles d'eau du reste de la maison par une entrée indépendante. Les huisseries sont en PVC double vitrage (sauf 3 fenêtres en bois), tout à l'égout conforme, chauffage par radiateurs électriques (212 euro/mois) et insert,toutes les toitures ont été remanié en 2019. Le beau terrain très privatif de plus de 2 ha avec une belle piscine enterrée de 5/10 m et une terrasse en bois, est traversée par un ruisseau. En plus il y a trois sources qui coulent toute l'année. Cette propriété fera une belle et grande maison de famille, mais donne aussi la possibilité d'être exploitée en chambres d'hôtes. Une propriété exceptionnelle
Gebouwd in de puurste traditie, zijn de gebouwen van deze boerderij georganiseerd rond een binnenplaats, op het zuiden, met een adembenemend uitzicht op het platteland, doorkruist door een beek die langs het terrein van 2,6 ha stroomt. Aan de rand van een klein typisch Perigord Vert dorpje, heeft dit pand al zijn charmes, zijn allure en zijn intimiteit behouden (voormalige pastorie). Prestigieus, goed gemaakt met prachtige goed bewaard gebleven historische kenmerken, het pand bestaat uit een hoofdgebouw van 340 m2, een schuur in goede staat van 200 m2 en een bijgebouw in puin.De woning bevat op het gelijkvloers een ruime inkomhal, een gezellige woonkamer met haardcasette, een goed uitgeruste keuken met kookfornuis, een eetkamer, een badkamer, een wc en een wasplaats. Alle kamers komen direct uit op de binnenplaats en/of de mooie tuin aan de oostzijde. Boven zijn de 5 slaapkamers (waarvan 2 met en suite douchekamer), een badkamer en een douchekamer met dressing en een mezzanine. Er is een mogelijkheid om 2 slaapkamers met hun eigen doucheruimtes te scheiden van de rest van het huis met een onafhankelijke ingang. De frames zijn PVC dubbele beglazing (behalve 3 houten ramen), riolering conform, verwarming door elektrische radiatoren (212 euro/maand) en haardcasette. Het prachtige terrein, zeer privé en ommuurd, meer dan 2 ha met een mooi ingegraven zwembad van 5/10 m en een houten terras, wordt doorkruist door een beekje. Daarnaast zijn er drie bronnen die het hele jaar door stromen. Deze woning zal een mooie en grote gezinswoning worden, maar geeft ook de mogelijkheid om gebruikt te worden als bed and breakfast. Een uitzonderlijke eigendom!
Built in the purest tradition, the buildings of this master farm are organized around an interior courtyard, facing south, with a breathtaking view of the rural countryside, crossed by a stream which runs alongside the 2.6 ha property. On the edge of a small typically Perigord Vert village, this property has kept all its charm, its allure and its intimacy (former presbytery). Prestigious, well made with beautiful, well preserved period features, the property is made up of a dwelling house of 340 m2, a barn in good condition of 200 m2 and a ruined annex. The main house includes on the ground floor a beautiful entrance with staircase, a cozy, bright living room with freestone fireplace and insert, a beautiful well-equipped kitchen with a stove, a dining room, a bathroom, a separate toilet, a laundry room. All the rooms overlook the interior courtyard and/or the pretty east side garden. Upstairs are the 5 bedrooms (2 of which have en-suite shower rooms), a bathroom and a shower room with dressing room and a mezzanine. There is a possibility of separating 2 bedrooms with their en suite bathrooms from the rest of the house via an independent entrance. The frames are in double-glazed PVC (except 3 wooden windows), everything has proper drainage, heating by electric radiators (212 euro/month) and insert, all the roofs were remodeled in 2019. The beautiful, very private land of more than 2 ha with a beautiful 5/10 m in-ground swimming pool and a wooden terrace, is crossed by a stream. In addition there are three springs which flow all year round. This property will make a beautiful and large family home, but also offers the possibility of being used as a bed and breakfast. An exceptional property
Referens:
TXNV-T15518
Land:
FR
Stad:
CHAMPAGNE ET FONTAINE
Postnummer:
24320
Kategori:
Bostäder
Listningstyp:
Till salu
Fastighetstyp:
Hus & Enfamiljshus
Fastighetsskatt:
12 901 SEK
Fastighets storlek:
288 m²
Tomt storlek:
26 665 m²
Rum:
10
Sovrum:
5
Badrum:
5
WC:
5
Antal nivåer:
1
Utrustat kök:
Ja
Skick:
Bra
Uppvärmning brännbart:
Elektrisk
Energiförbrukning:
410
Växthusgaser:
13
Parkeringar:
1
Garage:
1
Swimming pool:
Ja
Terrass:
Ja
