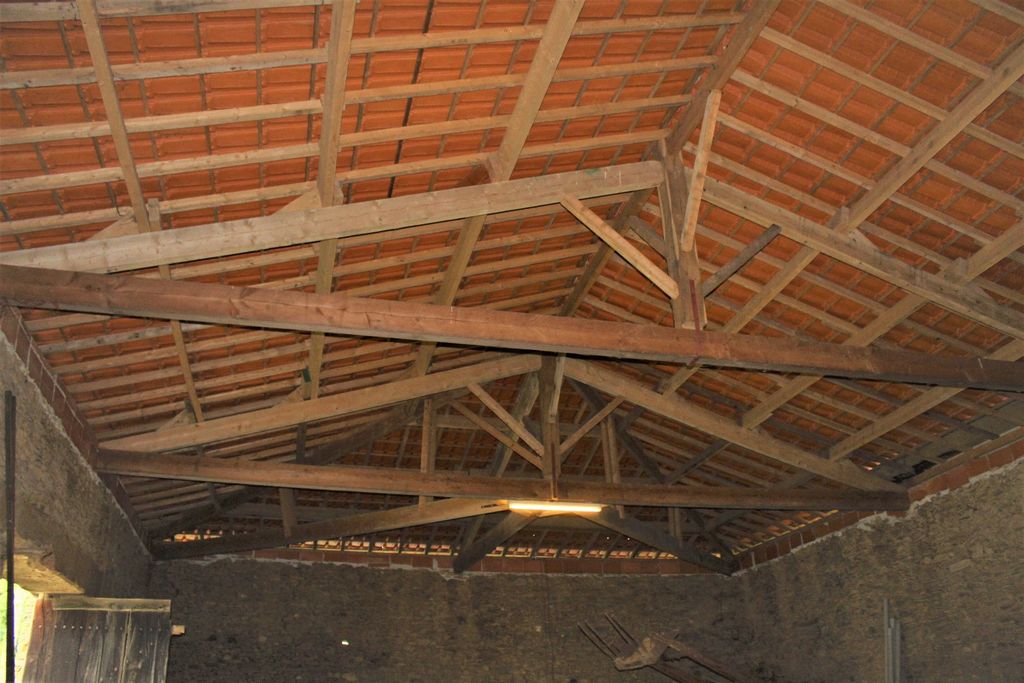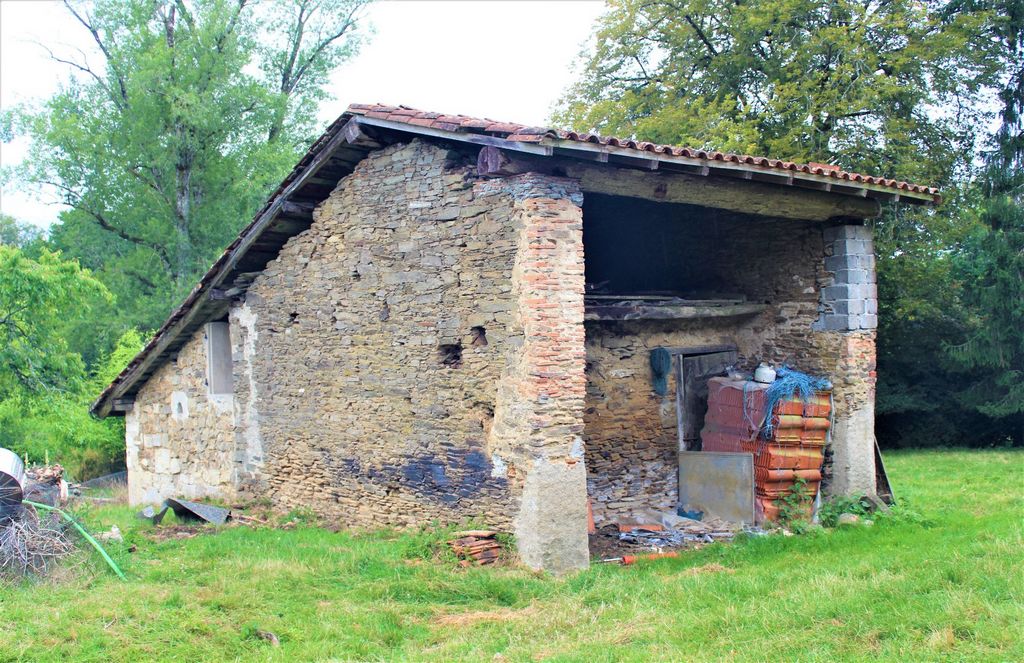2 367 216 SEK
2 367 216 SEK
2 507 843 SEK
3 bd
106 m²
2 507 843 SEK
2 478 545 SEK
2 278 152 SEK










