10 848 564 SEK
5 r
105 m²
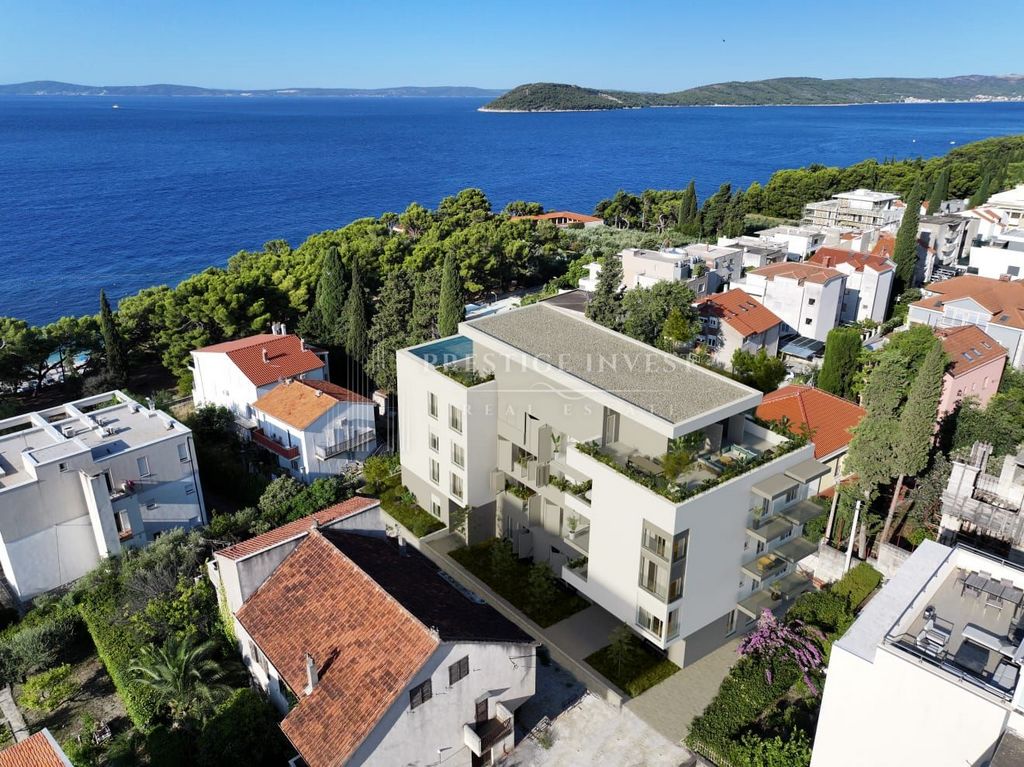
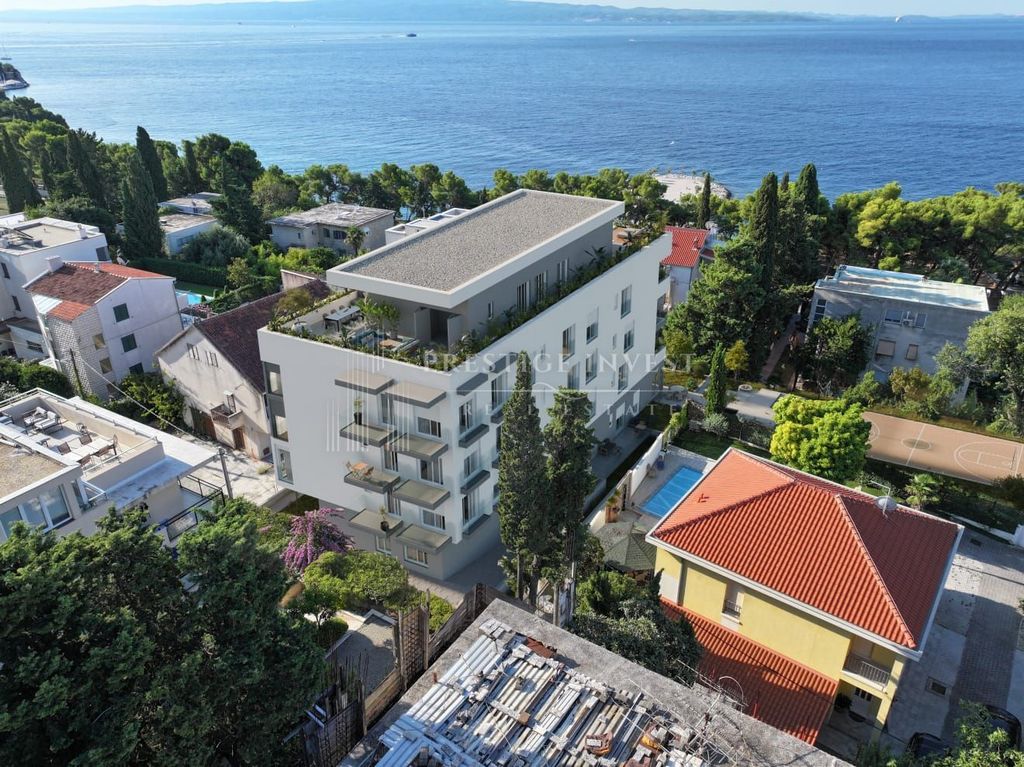
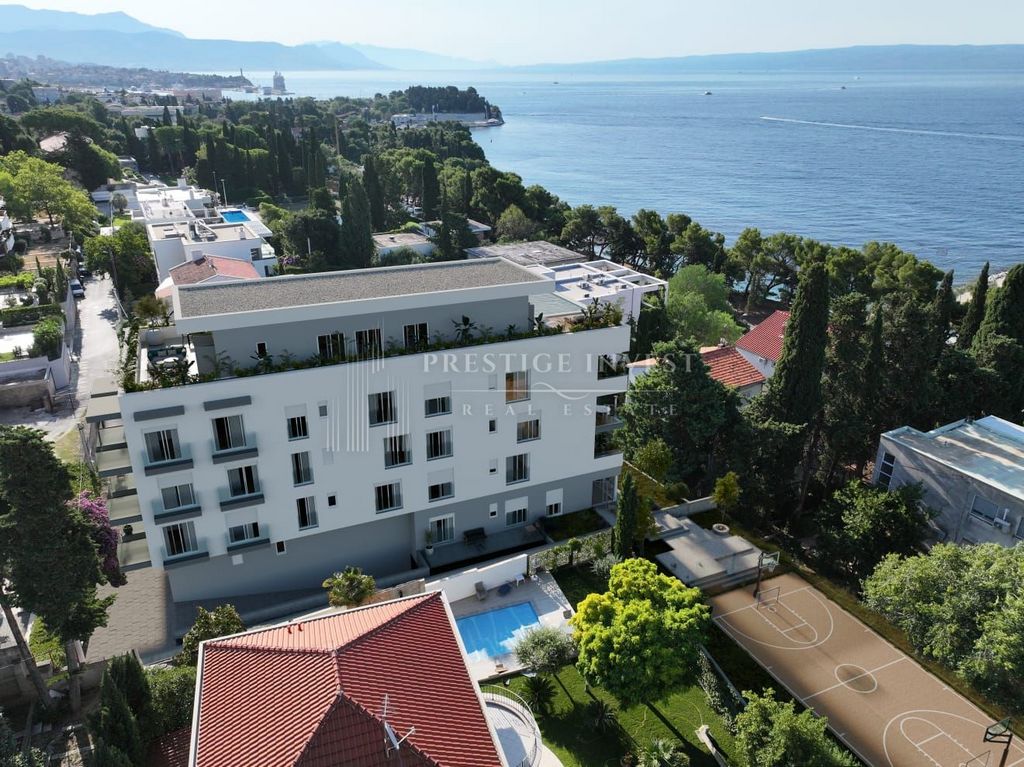
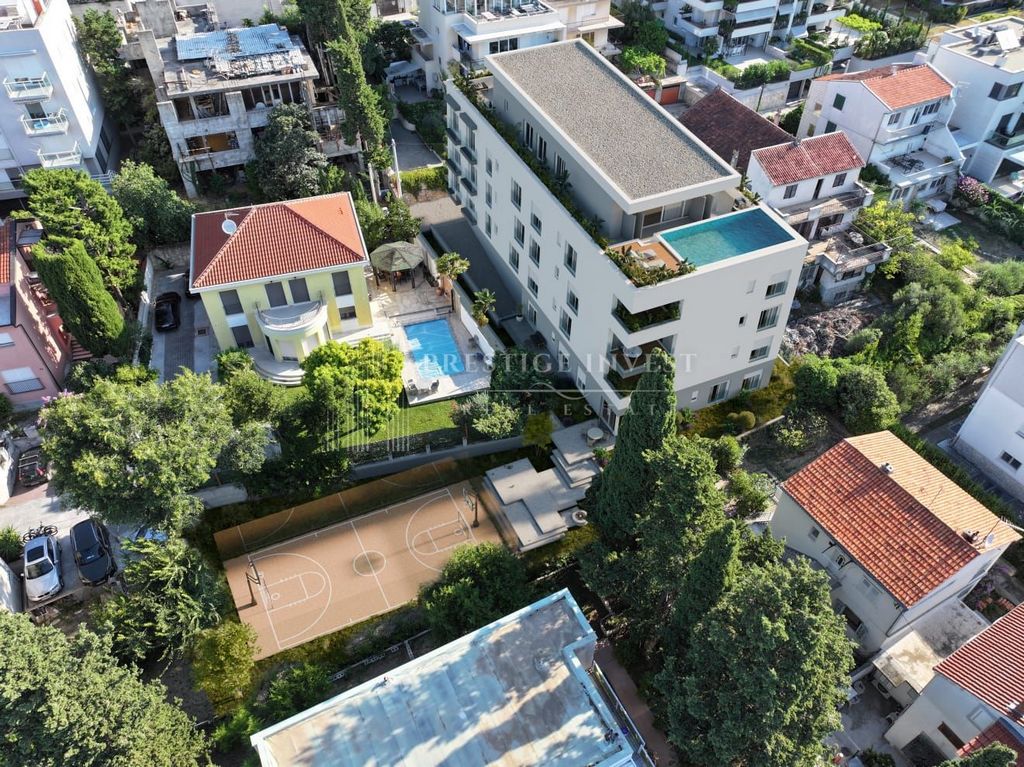
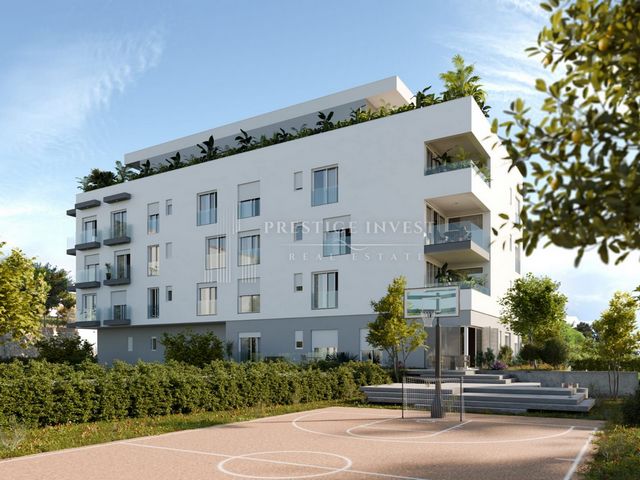
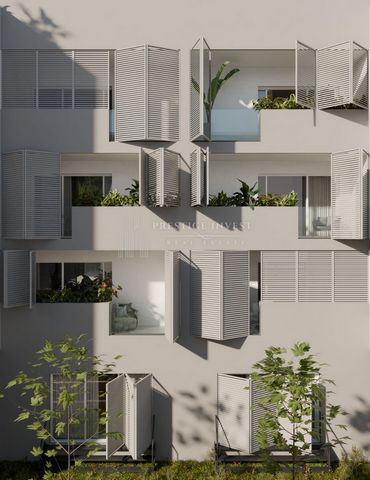
This residential building consists of a total of 16 apartments, which are distributed over four above-ground floors and two underground floors, where there are a total of 28 garage parking spaces.Apartment 03 is located on the high ground floor, so there is no view from the neighbors.
Position in the building - upper apartment.
It consists of 3 bedrooms, one of which has its own bathroom and one bedroom has access to the outdoor terrace, 2 bathrooms and 1 toilet.
The kitchen, living room and dining room are designed as a common space with access to the outdoor garden.ROOM LAYOUT AND SIZE:
1st entrance - 3.78 m²
2nd kitchen-living room - 42.80 m²
3rd toilet -3.43 m²
4th corridor - 7.92 m²
5. storage room - 1.46 m²
6. bathroom 1 - 5.75 m²
7th bedroom - 10.80 m²
8. bathroom 2 - 4.65 m²
9th bedroom - 8.3o m²
9th bedroom - 10.90 m²
10. garden - 49.90 m² × 0.20 9.98 m²
total interior - 99.79 m²
total exterior -r 49.90 m²
total with coef. -109.77 m²Garages and all floors in the building are interconnected by an elevator and stairs.
On the ground floor there are partially covered pedestrian entrances
by the staircase on the eastern side of the building. They are located on the mentioned floor
are 3 residential units, of which 2 are three-room and 1 two-room, and all
units are at least bilaterally oriented.
The floors of the first, second and third floors are the same with 2 apartments per staircase, or 4 apartments per floor. The northern and southern apartments are three-bedroom, while the 2 central apartments are two-bedroom.
As on the ground floor, all apartments are oriented on at least two sides.Property specifications:
∙ Heat pump with floor heating with remote control
∙ Multi-split system with air conditioning units with remote control
∙ Schuco aluminum shutters with blinds for electric lifting
∙ Parquets and tiles 1st class
∙ Suspended ceilings in the superstructure (Penthouse)
∙ Room doors with hidden jambs
∙ Storage in the basement
∙ Parking spaces in the garage with electric charging
∙ Facade cladding of the penthouse
∙ 1st class sanitary equipmentThe parking space is paid additionally at the price of €50,000 and is not included in the price of the apartment.
There are also storage rooms in the basement, which can be taken additionally and by choice.The property is owned by a legal entity, and the buyer does not pay the 3% real estate transaction tax.Interested buyers please contact us via:
Phone: ...
E-mail: ... ID CODE: 379Ivana Ančić
Voditelj ureda
Mob: ... , ...
E-mail: ...
... Visa fler Visa färre Location: Splitsko-dalmatinska županija, Split, Grad.Im Zentrum der Stadt Split steht ein neues Gebäude zum Verkauf.
Dieses Wohngebäude besteht aus insgesamt 16 Wohnungen, die sich auf vier oberirdische Etagen und zwei unterirdische Etagen verteilen, in denen sich insgesamt 28 Garagenstellplätze befinden.Die Wohnung 03 befindet sich im Hochparterre, sodass keine Sicht von den Nachbarn besteht.
Lage im Gebäude - obere Wohnung.
Es besteht aus 3 Schlafzimmern, eines davon mit eigenem Bad und ein Schlafzimmer mit Zugang zur Außenterrasse, 2 Bädern und 1 WC.
Küche, Wohnzimmer und Esszimmer sind als Gemeinschaftsraum mit Zugang zum Außengarten konzipiert.RAUMAUFTEILUNG UND -GRÖSSE:
1. Eingang - 3,78 m²
2. Wohnküche - 42,80 m²
3. Toilette -3,43 m²
4. Flur - 7,92 m²
5. Lagerraum - 1,46 m²
6. Badezimmer 1 - 5,75 m²
7. Schlafzimmer - 10,80 m²
8. Badezimmer 2 - 4,65 m²
9. Schlafzimmer - 8,3o m²
9. Schlafzimmer - 10,90 m²
10. Garten - 49,90 m² × 0,20 9,98 m²
Gesamtinnenraum - 99,79 m²
Gesamtaußenfläche -r 49,90 m²
insgesamt mit Koef. -109,77 m²Garagen und alle Etagen des Gebäudes sind durch einen Aufzug und Treppen miteinander verbunden.
Im Erdgeschoss gibt es teilweise überdachte Fußgängereingänge
beim Treppenaufgang auf der Ostseite des Gebäudes. Sie befinden sich auf der genannten Etage
Es gibt 3 Wohneinheiten, davon 2 Dreizimmerwohnungen und 1 Zweizimmerwohnung, und alle
Einheiten sind zumindest bilateral ausgerichtet.
Die Etagen der ersten, zweiten und dritten Etage sind gleich, mit 2 Wohnungen pro Treppenhaus oder 4 Wohnungen pro Etage. Die nördlichen und südlichen Apartments verfügen über drei Schlafzimmer, während die beiden zentralen Apartments über zwei Schlafzimmer verfügen.
Alle Wohnungen sind, wie auch im Erdgeschoss, nach mindestens zwei Seiten ausgerichtet.Eigenschaften der Immobilie:
∙ Wärmepumpe mit Fußbodenheizung mit Fernbedienung
∙ Multi-Split-System mit Klimaanlagen mit Fernbedienung
∙ Schuco-Aluminium-Rollläden mit Jalousien zum elektrischen Heben
∙ Parkette und Fliesen 1. Klasse
∙ Abgehängte Decken im Oberbau (Penthouse)
∙ Zimmertüren mit versteckten Pfosten
∙ Lagerung im Keller
∙ Parkplätze in der Garage mit Elektroaufladung
∙ Fassadenverkleidung des Penthouses
∙ Sanitärausstattung der 1. KlasseDer Parkplatz wird zum Preis von 50.000 € zusätzlich vergütet und ist nicht im Wohnungspreis enthalten.
Im Keller befinden sich außerdem Lagerräume, die zusätzlich und nach Wahl genutzt werden können.Die Immobilie ist Eigentum einer juristischen Person und der Käufer zahlt keine 3 %ige Immobilientransaktionssteuer.Interessierte Käufer kontaktieren uns bitte über:
Telefon: ...
E-Mail: ... ID CODE: 379Ivana Ančić
Voditelj ureda
Mob: ... , ...
E-mail: ...
... Location: Splitsko-dalmatinska županija, Split, Grad.Prodaje se novogradnja u samom centru grada Splita.
Ova stambena zgrada sastoji se od ukupno 16 stanova koji su raspoređeni na četiri nadzemne etaže i dvije podzemne etaže gdje se nalaze ukupno 28 garažnih parkirnih mjesta.Stan 03 je smješten u visokom prizemlju tako da nema pogleda od susjeda.
Pozicija u zgradi- gornji stan.
Sastoji se od 3 spavaće sobe, od kojih jedna ima vlastitu kupanicu a jedna spavaća soba ima izlaz na vanjsku terasu, 2 kupaonice i 1 wc-a.
Kuhinja, dnevni boravak i blagovaonica su koncipirani u opcen space prostor s izlazom na vanjski vrt.RASPORED I VELIČINA PROSTORIJA:
1. ulaz - 3,78 m²
2. kuhinja-dnevni boravak - 42,80 m²
3. wc -3,43 m²
4. hodnik- 7,92 m²
5. ostava -1,46 m²
6. kupaonica 1 - 5,75 m²
7. spavaća soba - 10,80 m²
8. kupaonica 2 - 4,65 m²
9. spavaća soba - 8,3o m²
9. spavaća soba - 10,90 m²
10. vrt - 49,90 m² × 0,20 9,98 m²
ukupno interijer - 99,79 m²
ukupno eksterijer -r 49,90 m²
ukupno s koef. -109,77 m²Garaže i sve etaže u zgradi su međusobno povezane dizalom i stepenicama.
Na prizemlju se nalaze pješački ulazi sa djelomično natkrivenim
stubištem sa istočne strane građevine. Na navedenoj etaži nalaze
se 3 stambene jedinice od kojih su 2 trosobne i 1 dvosobna, a sve
jedinice su najmanje dvostrano orijentirane.
Etaže prvog, drugog i trećeg kata su jednake sa po 2 stana na stubište, odnosno 4 stana po etaži. Sjeverni i južni stanovi su trosobni, dok su 2 središnja stana dvosobni.
Kao i u prizemlju, svi stanovi su najmanje dvostrano orijentirani.Specifikacije nekretnine:
∙ Dizalica topline sa podnim grijanjem na daljinsko upravljanje
∙ Multi-split sustav sa klima jedinicama na daljinsko upravljanje
∙ Schuco aluminijski zatvori sa roletnama na električno podizanje
∙ Parketi i pločice 1. klasa
∙ Spušteni stropovi u nadgrađu (Penthouse)
∙ Sobna vrata sa skrivenim dovratnicima
∙ Spremišta u podrumu
∙ Parkirališna mjesta u garaži sa električnim punjenjem
∙ Fasadna obloga penthousea
∙ Sanitarna oprema 1. klaseParkirno mjesto se plaća dodatno po izboru u cijeni od 50.000€ te nije uračunato u cijenu stana.
U podrumu su također smještena i spremišta koja se uzimaju dodatno i po izboru.Nekretnina je u vlasništvu pravne osobe te kupac ne plaća 3% poreza na promet nekretninama.Zainteresirane kupce molimo da nas kontaktiraju putem:
Telefona: ...
E-mail: ... ID KOD AGENCIJE: 379Ivana Ančić
Voditelj ureda
Mob: ... , ...
E-mail: ...
... Location: Splitsko-dalmatinska županija, Split, Grad. Location: Splitsko-dalmatinska županija, Split, Grad.A new building is for sale in the very center of the city of Split.
This residential building consists of a total of 16 apartments, which are distributed over four above-ground floors and two underground floors, where there are a total of 28 garage parking spaces.Apartment 03 is located on the high ground floor, so there is no view from the neighbors.
Position in the building - upper apartment.
It consists of 3 bedrooms, one of which has its own bathroom and one bedroom has access to the outdoor terrace, 2 bathrooms and 1 toilet.
The kitchen, living room and dining room are designed as a common space with access to the outdoor garden.ROOM LAYOUT AND SIZE:
1st entrance - 3.78 m²
2nd kitchen-living room - 42.80 m²
3rd toilet -3.43 m²
4th corridor - 7.92 m²
5. storage room - 1.46 m²
6. bathroom 1 - 5.75 m²
7th bedroom - 10.80 m²
8. bathroom 2 - 4.65 m²
9th bedroom - 8.3o m²
9th bedroom - 10.90 m²
10. garden - 49.90 m² × 0.20 9.98 m²
total interior - 99.79 m²
total exterior -r 49.90 m²
total with coef. -109.77 m²Garages and all floors in the building are interconnected by an elevator and stairs.
On the ground floor there are partially covered pedestrian entrances
by the staircase on the eastern side of the building. They are located on the mentioned floor
are 3 residential units, of which 2 are three-room and 1 two-room, and all
units are at least bilaterally oriented.
The floors of the first, second and third floors are the same with 2 apartments per staircase, or 4 apartments per floor. The northern and southern apartments are three-bedroom, while the 2 central apartments are two-bedroom.
As on the ground floor, all apartments are oriented on at least two sides.Property specifications:
∙ Heat pump with floor heating with remote control
∙ Multi-split system with air conditioning units with remote control
∙ Schuco aluminum shutters with blinds for electric lifting
∙ Parquets and tiles 1st class
∙ Suspended ceilings in the superstructure (Penthouse)
∙ Room doors with hidden jambs
∙ Storage in the basement
∙ Parking spaces in the garage with electric charging
∙ Facade cladding of the penthouse
∙ 1st class sanitary equipmentThe parking space is paid additionally at the price of €50,000 and is not included in the price of the apartment.
There are also storage rooms in the basement, which can be taken additionally and by choice.The property is owned by a legal entity, and the buyer does not pay the 3% real estate transaction tax.Interested buyers please contact us via:
Phone: ...
E-mail: ... ID CODE: 379Ivana Ančić
Voditelj ureda
Mob: ... , ...
E-mail: ...
...