BILDERNA LADDAS...
Hus & enfamiljshus for sale in Vezzano Ligure
7 490 898 SEK
Hus & Enfamiljshus (Till salu)
Referens:
TTLH-T45
/ 0360
Referens:
TTLH-T45
Land:
IT
Stad:
Vezzano Ligure
Kategori:
Bostäder
Listningstyp:
Till salu
Fastighetstyp:
Hus & Enfamiljshus
Fastighets storlek:
200 m²
Rum:
10
Sovrum:
4
Badrum:
4
Antal nivåer:
3
Skick:
Utmärkt
Värmesystem:
Individuell
Uppvärmning brännbart:
Gas
Energiförbrukning:
175
Parkeringar:
1
Garage:
1
Alarm:
Ja
Lugn plats:
Ja
Swimming pool:
Ja
Luftkonditionering:
Ja
Kamin:
Ja
Terrass:
Ja
Veranda:
Ja
Källare:
Ja
REAL ESTATE PRICE PER M² IN NEARBY CITIES
| City |
Avg price per m² house |
Avg price per m² apartment |
|---|---|---|
| Lucca | 29 169 SEK | 33 406 SEK |
| Toscana | 28 120 SEK | 31 173 SEK |
| Lombardia | 18 585 SEK | 24 629 SEK |
| Brescia | 21 032 SEK | 23 803 SEK |
| Bastia | - | 32 561 SEK |
| Arezzo | 21 948 SEK | 22 007 SEK |
| Haute-Corse | 34 430 SEK | 35 971 SEK |
| Menton | 60 891 SEK | 61 205 SEK |
| Como | 20 705 SEK | 22 966 SEK |
| Roquebrune-Cap-Martin | - | 73 627 SEK |
| Varese | 17 961 SEK | 19 927 SEK |
| Beaulieu-sur-Mer | - | 82 295 SEK |
| Saint-Jean-Cap-Ferrat | - | 145 891 SEK |
| Villefranche-sur-Mer | 146 048 SEK | 91 958 SEK |
| Nice | 63 849 SEK | 54 353 SEK |
| Alpes-Maritimes | 63 836 SEK | 61 482 SEK |
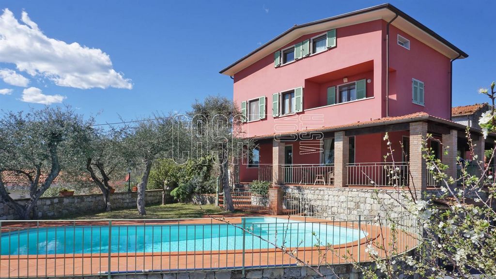
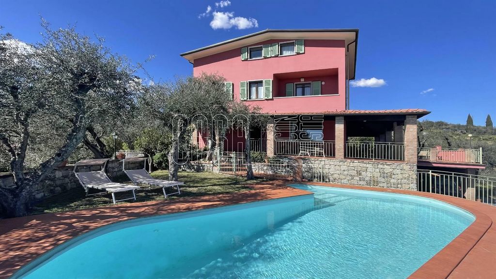
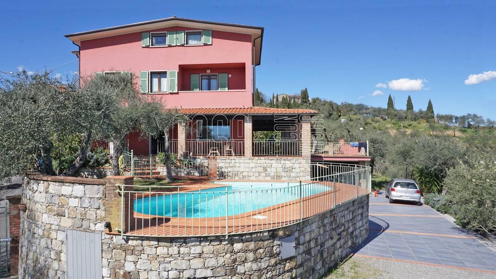
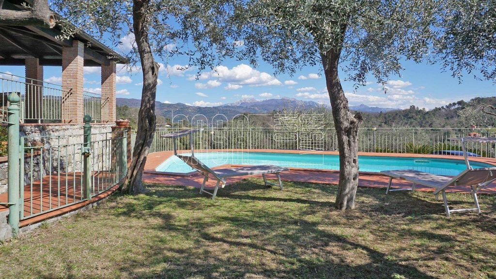
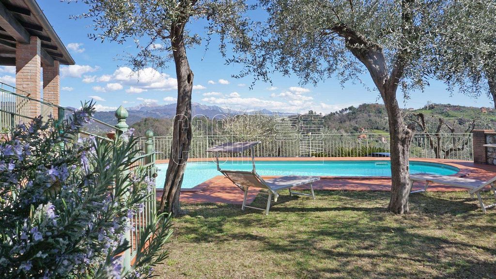
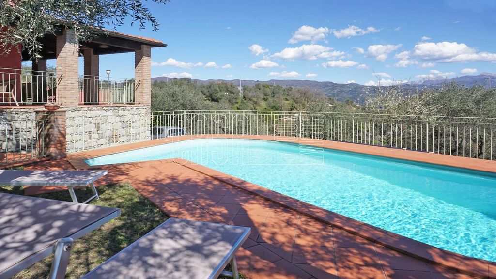
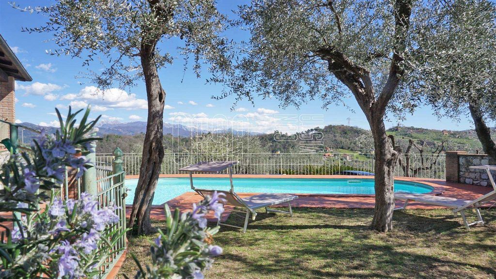
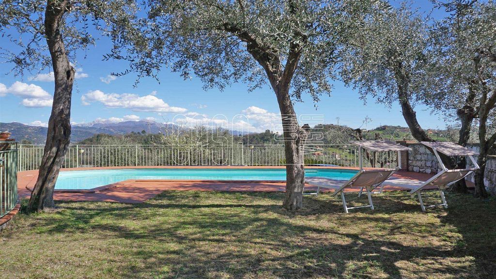
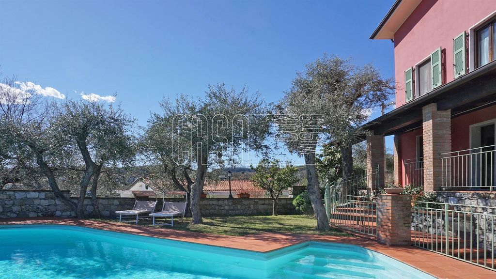
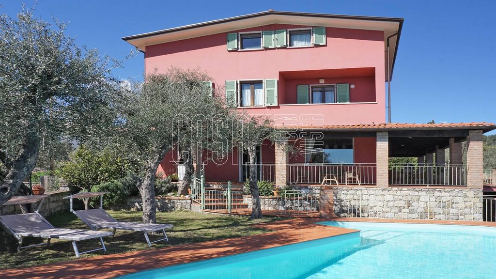
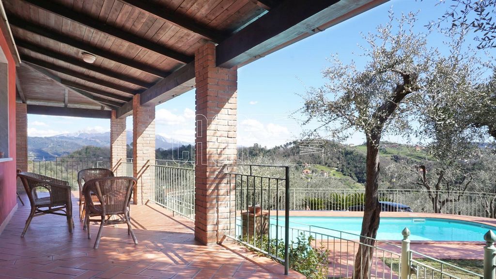

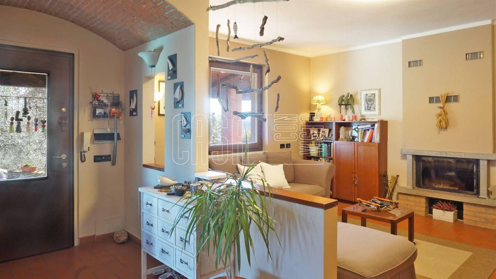
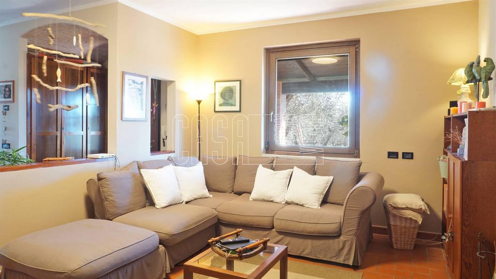
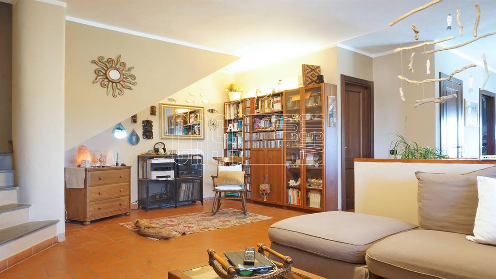
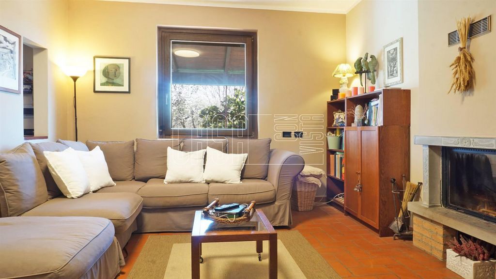
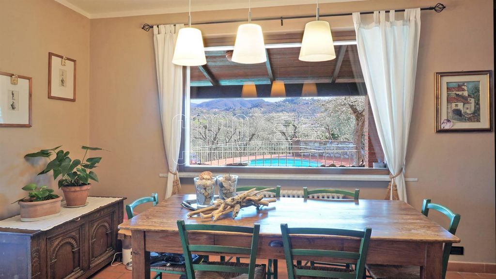
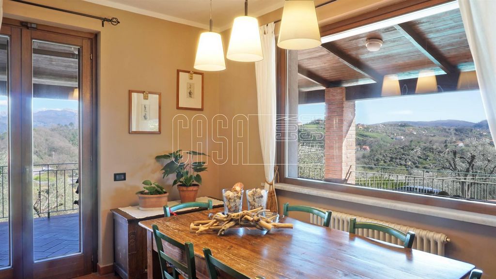
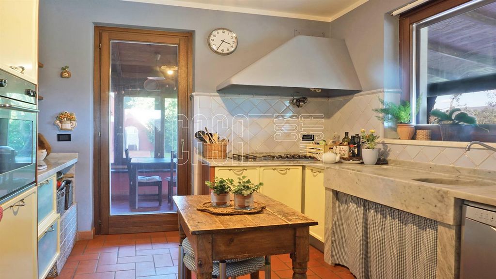
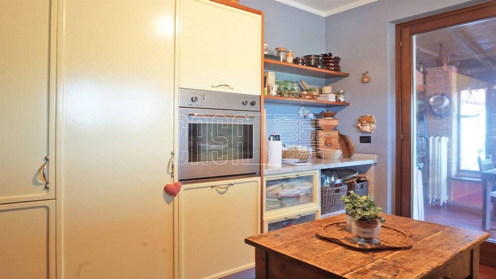


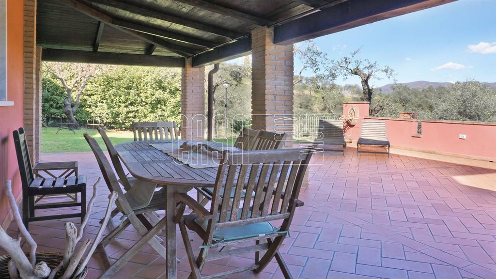
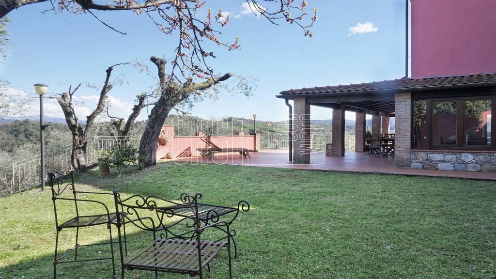
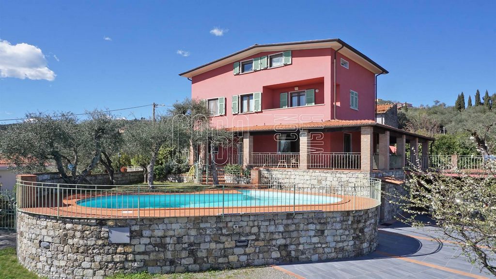
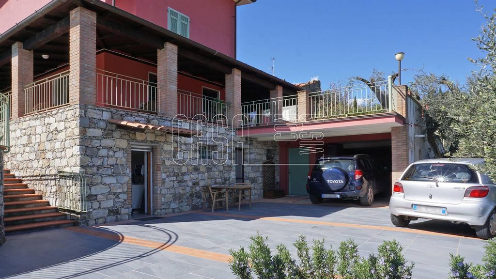
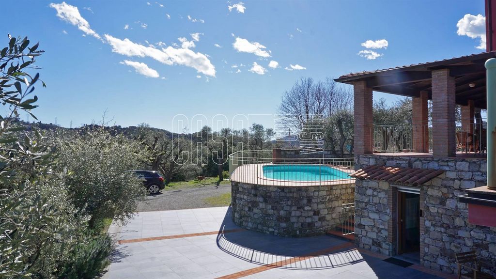

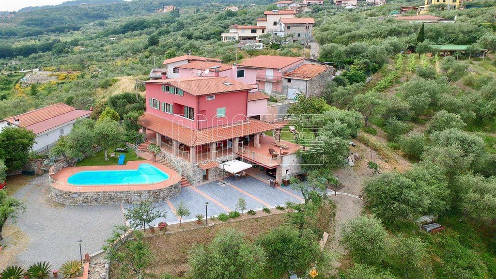
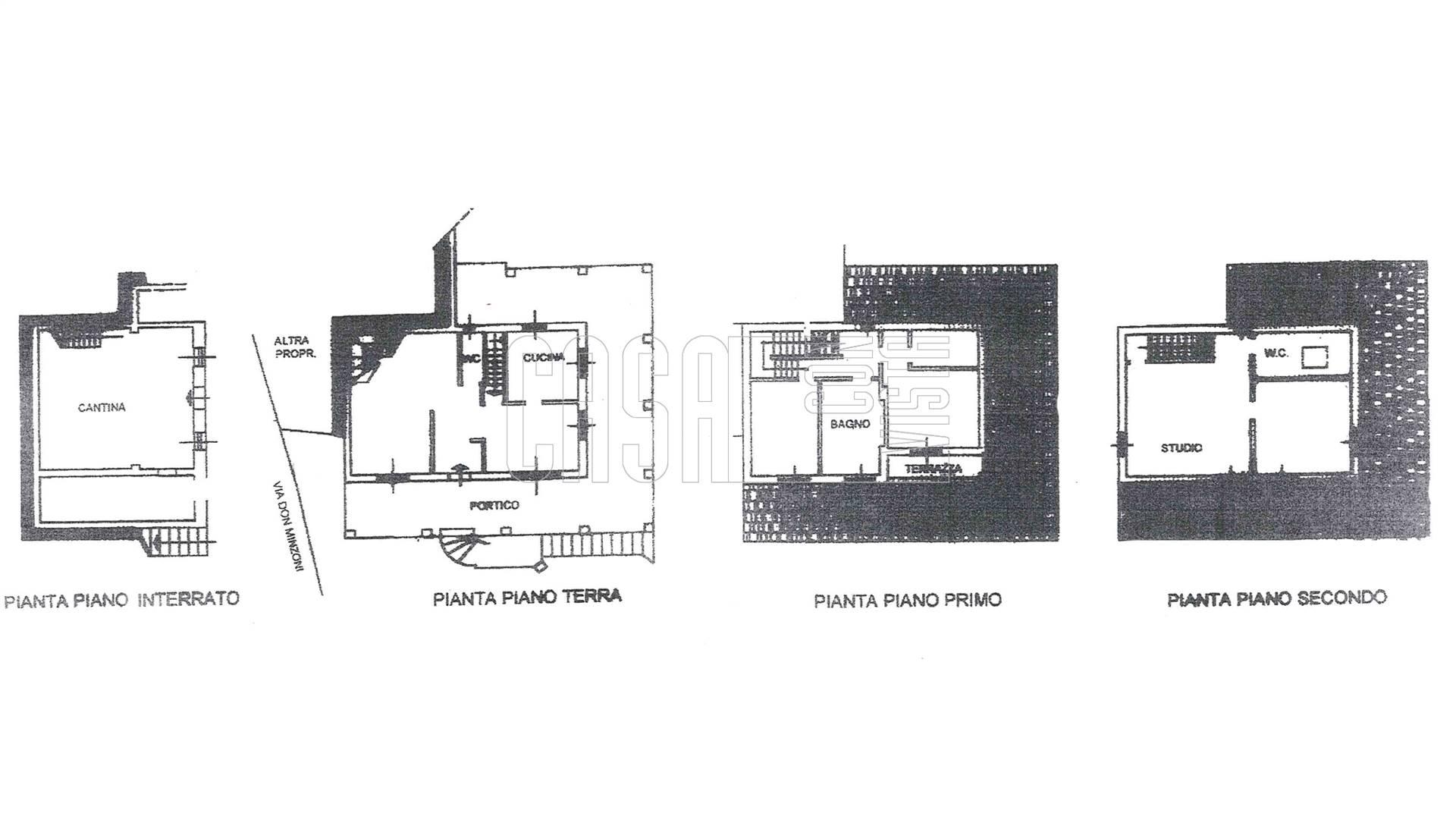
Located on the first hill, a few kilometers from the center of La Spezia and the sea, this semi-detached house is located in a natural setting with privacy but not isolated. The property is accessed from a driveway that leads to the large parking area with several parking spaces and to a garage.Externally, in the garden in front of the entrance patio, there is the swimming pool with solarium area from which there is an open view of the surrounding hills and the Apennine mountains.The property, built in "green building" and arranged over three levels, has access from the patio to the large living room with fireplace communicating with the living area and which leads to the separate kitchen. From the kitchen, through a French door you enter an external kitchen with oven and exit to the terrace and garden set up with an external dining area and chilling area. Also on the floor of the living area there is a service bathroom and access to the staircase that leads to the lower floor where the cellar is located.From the living room you go up to the first floor where the sleeping area is located consisting of a double bedroom with balcony and walk-in closet, a second bedroom and a large bathroom with window and shower and bathtub. On the top floor a chilling area, a study, a double bedroom and a bathroom with shower and window.The property has a separate bedroom with en-suite bathroom which has independent access from the entrance floor.Externally the house is surrounded by approximately 4,000m2 of land planted with olive trees. Visa fler Visa färre DESCRIZIONE
Situata in prima collina, a pochi chilometri dal centro di La Spezia e dal mare, questa casa semi indipendente si colloca in contesto naturale con privacy ma non isolata. Si accede alla proprietà da una strada carrabile che conduce nell'ampia area parcheggio con numerosi posti auto e ad un garage.Esternamente, nel giardino antistante il patio d'ingresso, è posta la piscina con zona solarium da cui si ha vista aperta sulle colline circostanti e sui monti Appennini.La proprietà, costruita in bioedilizia e disposta su tre livelli, ha accesso dal patio all'ampio soggiorno con caminetto comunicante con la zona giorno e da cui si accede alla cucina separata. Dalla cucina, attraverso una portafinestra si entra in una cucina esterna con forno e uscita nella terrazza e nel giardino allestiti con zona pranzo esterna e area "relax". Sempre al piano della zona giorno è situato un bagno di servizio e l'accesso alla scala che conduce al piano inferiore in cui è situata la cantina.Dal soggiorno si sale al primo piano in cui è posta la zona notte composta da una camera de letto matrimoniale con balcone e cabina armadio, una seconda camera e un ampio bagno finestrato con doccia e vasca. L'ultimo piano ospita una zona mansardata con zona "relax", studio, una camera da letto matrimoniale e un bagno finestrato con doccia.La proprietà dispone di una camera con bagno separata che ha accesso indipendente al piano di accesso.Esternamente la casa è circondata da un terreno coltivato con ulivi di circa 4.000mq. DESCRIPTION
Located on the first hill, a few kilometers from the center of La Spezia and the sea, this semi-detached house is located in a natural setting with privacy but not isolated. The property is accessed from a driveway that leads to the large parking area with several parking spaces and to a garage.Externally, in the garden in front of the entrance patio, there is the swimming pool with solarium area from which there is an open view of the surrounding hills and the Apennine mountains.The property, built in "green building" and arranged over three levels, has access from the patio to the large living room with fireplace communicating with the living area and which leads to the separate kitchen. From the kitchen, through a French door you enter an external kitchen with oven and exit to the terrace and garden set up with an external dining area and chilling area. Also on the floor of the living area there is a service bathroom and access to the staircase that leads to the lower floor where the cellar is located.From the living room you go up to the first floor where the sleeping area is located consisting of a double bedroom with balcony and walk-in closet, a second bedroom and a large bathroom with window and shower and bathtub. On the top floor a chilling area, a study, a double bedroom and a bathroom with shower and window.The property has a separate bedroom with en-suite bathroom which has independent access from the entrance floor.Externally the house is surrounded by approximately 4,000m2 of land planted with olive trees.