41 931 233 SEK
3 bd
350 m²
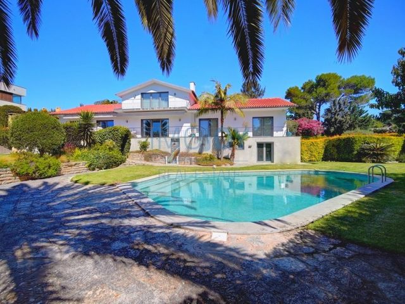

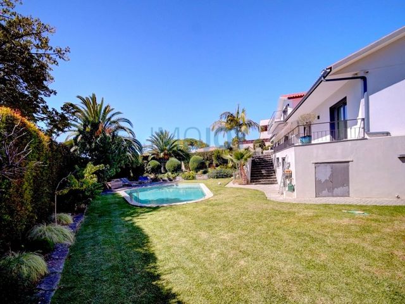

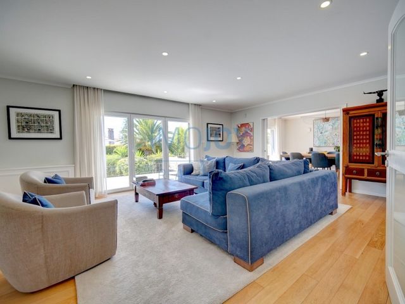

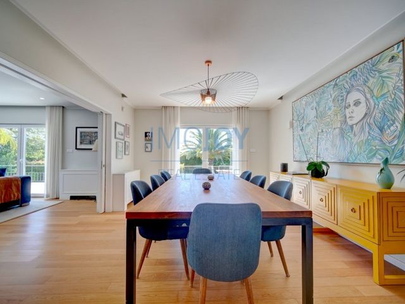
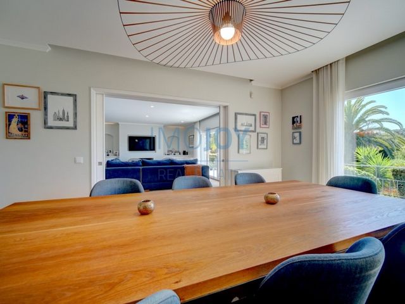


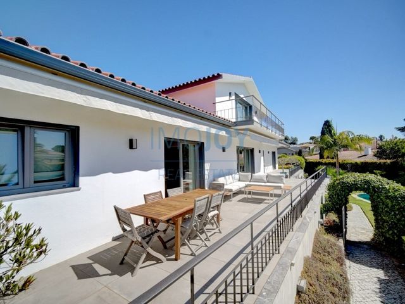

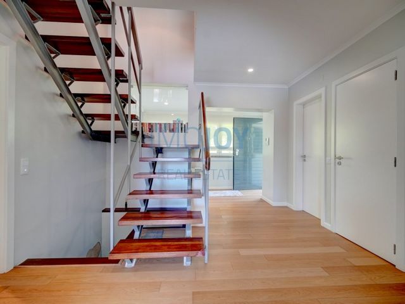
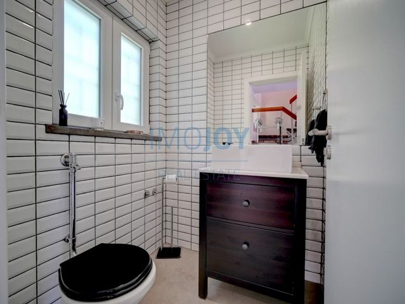
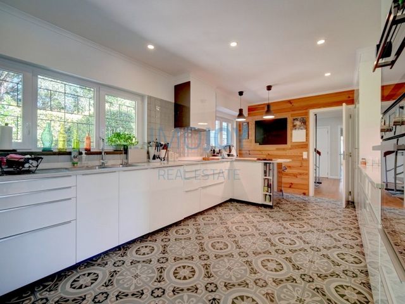
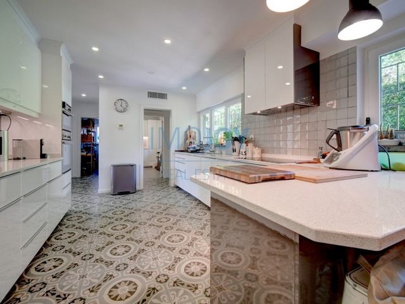
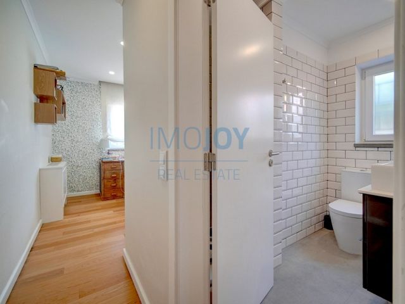
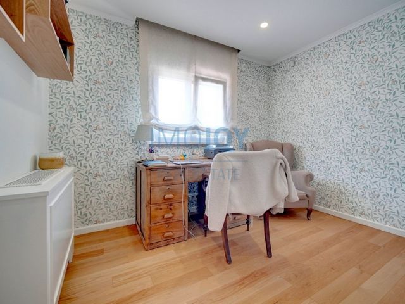

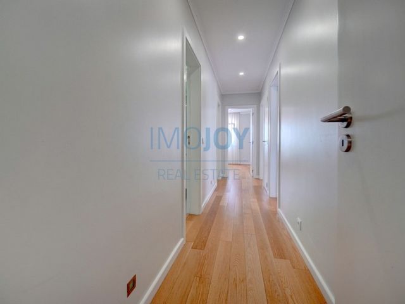
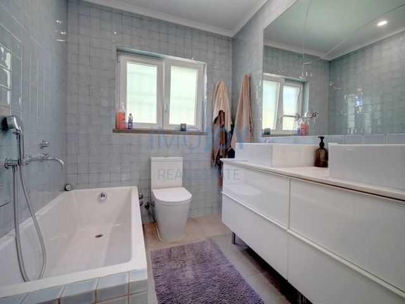
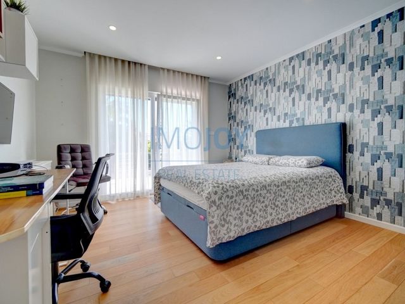
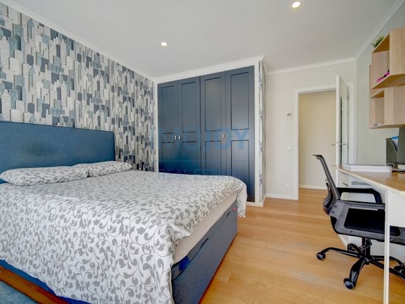


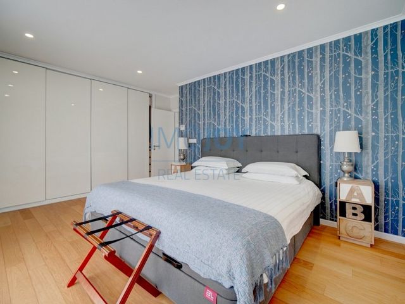

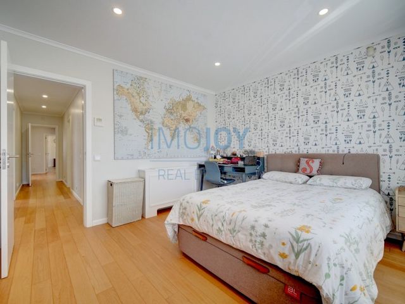
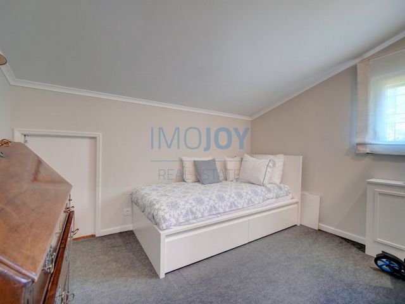


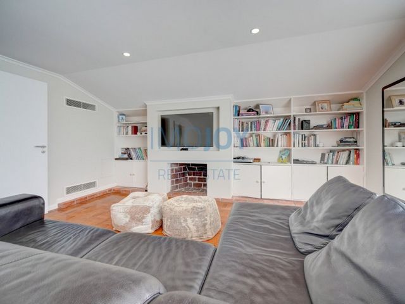

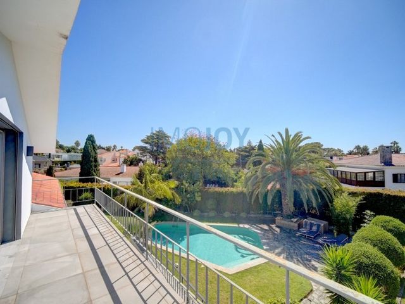
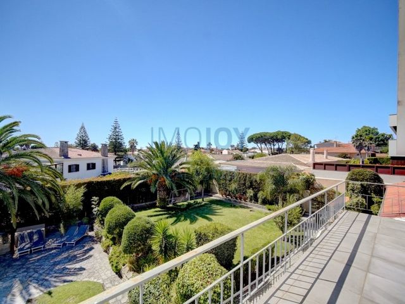

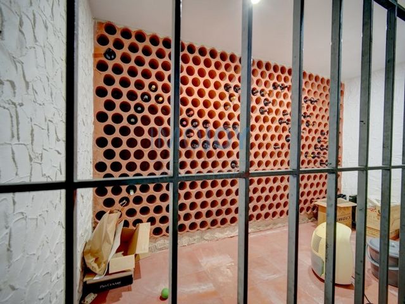
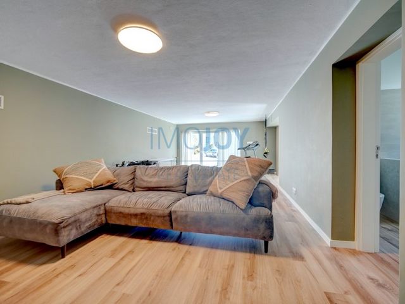
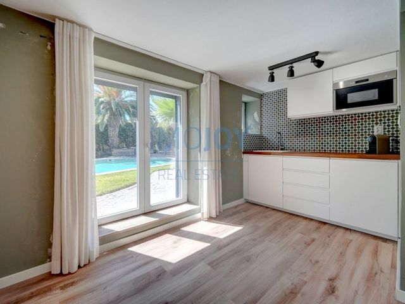
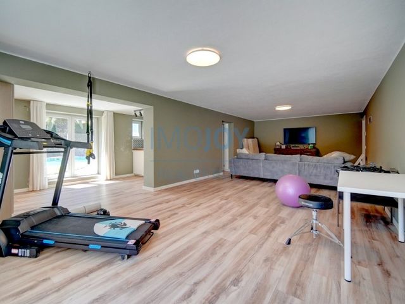
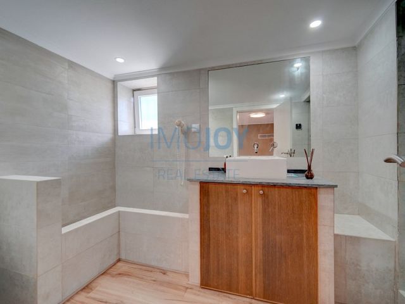
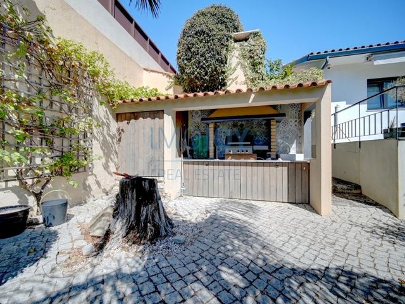

With a premium and residential location, this villa with a gross construction area of 377 m2, stands out for its very well thought out and distributed interior layout and above all for its large plot of land with 1400m2, with a beautiful landscaped garden that surrounds the entire house, with adult trees, a large swimming pool, barbecue area with shed, storage and with sink. It also contains automatic irrigation and lighting. Its spectacular south/west sun exposure gives its interior and exterior an incredible luminosity in all areas of the house, not forgetting the terrace area that runs along the entire front of the house, facing the pool, and several leisure environments can be created. A few minutes from the Cascais Center, the A5 and the beaches, this villa is ideal for those looking for comfort and privacy in a privileged location.With a timeless architecture, the villa was fully renovated in 2016, ensuring enormous comfort and well-being inside. Consisting of 3 floors, it is distributed as follows: Floor 0:
It consists of an entrance hall with 10.40 m2, with 1 guest bathroom and a small wardrobe for storage.
A large living room with fireplace, air conditioning and a window that opens onto a large terrace with direct access to the garden and pool. Through the opening of 2 sliding doors we enter the dining room where there is a window facing the pool and communicating to the kitchen. The total area of the dining and living room has a total of 50 m2.
The modern and fully equipped kitchen with an area of 21 m2, offers plenty of storage and storage space, with access also to the outside through a service area with 2.60 m2. Also on this floor, but separately from the kitchen, there is a 7.70 m2 laundry room with plenty of storage and AEG washer and dryer, a 2.40 m2 pantry with natural light and 1 suite with 11.80 m2 with wardrobe and a full bathroom with 3.30 m2 with window and shower tray.
Still in the entrance hall and separate from the social area, we enter the bedroom area separated by a corridor with 5.90 m2. In this area there are 3 bedrooms all with large built-in wardrobes, one with 15.30 m2 and the other larger with 19.50 m2 both with large south-facing windows with access to the common terrace to the living and dining room, the garden and the swimming pool. The third bedroom has an area of 14.30 m2. The 2 bathrooms that support the 3 bedrooms have 5.25 m2 and 4.15 m2, both with underfloor heating and windows, one with a shower and the other with a bathtub.On the 1st floor:
There is a large bedroom with an area of 27.40 m2 with fireplace and air conditioning with access to a balcony with unobstructed views of the garden and pool, 1 smaller bedroom with 10.20 m2 with air conditioning and a full bathroom with 4.90 m2 with shower tray and window.On Floor -1:
The basement of the villa includes a cellar with 8.20 m2, a garage with 22.80 m2 with storage and with capacity for 2 to 3 cars, a large multipurpose hall with an area of 48 m2, with air conditioning, prepared with a small kitchen with direct access to the garden through 2 large windows. This large additional area also comprises 1 full bathroom with 5.30 m2 and a Turkish bath with 3.30 m2.
This room can be adapted for a gym, cinema, or other purpose according to the needs of the customers. This floor is widely ventilated and illuminated, ensuring comfort and usability.Next to the pool, there are also 2 storage areas to store maintenance equipment and outdoor furniture. A spacious annex, which can be used as a guest house, office, gym or games room, with a full bathroom with shower tray.This villa in Birre combines elegance, functionality and comfort, with an excellent distribution of spaces that provide an exclusive and refined experience. With 6 bedrooms, 6 bathrooms, swimming pool, annex, and an extensive garden, it is the perfect choice for a large family or for those who appreciate large and well-designed spaces.Housing Features:
- Tilt-and-turn PVC windows with double glazing and thermal cut
- Electric blinds
- Hot and cold air conditioning by Daikin brand
- Heat pump with water heater with a capacity of 300 litres
- Underfloor heating in the 2 bathrooms to support the 3 bedrooms on the ground floor
- Automatic watering
- Video intercom
- Automated gates
- Fully equipped kitchen with built-in appliances
- Pre-installation for solar or photovoltaic panels
- Pool with salt or chlorine treatment, has both options
- Garage with electric gate and charging for electric cars
- Uncovered indoor parking lot with large space for more cars
- Easy parking outside the square
Energy Rating: C
#ref:MORSGBN002 Visa fler Visa färre Fantastisches Einfamilienhaus mit 6+1 Schlafzimmern zum Verkauf an einem sehr ruhigen Platz in Birre, Cascais.
Mit einer Premium- und Wohnlage zeichnet sich diese Villa mit einer Bruttobaufläche von 377 m2 durch ihre sehr gut durchdachte und verteilte Innenaufteilung und vor allem durch ihr großes Grundstück mit 1400m2 aus, mit einem schönen angelegten Garten, der das gesamte Haus umgibt, mit bewachsenen Bäumen, einem großen Swimmingpool, Grillplatz mit Schuppen, Stauraum und mit Spüle. Es enthält auch eine automatische Bewässerung und Beleuchtung. Seine spektakuläre Süd-/West-Sonnenausrichtung verleiht dem Innern und Äußeren eine unglaubliche Helligkeit in allen Bereichen des Hauses, nicht zu vergessen der Terrassenbereich, der sich entlang der gesamten Vorderseite des Hauses mit Blick auf den Pool erstreckt und in dem mehrere Freizeitumgebungen geschaffen werden können. Nur wenige Minuten vom Zentrum von Cascais, der A5 und den Stränden entfernt, ist diese Villa ideal für diejenigen, die Komfort und Privatsphäre in einer privilegierten Lage suchen.Mit einer zeitlosen Architektur wurde die Villa im Jahr 2016 komplett renoviert und sorgt für enormen Komfort und Wohlbefinden im Inneren. Bestehend aus 3 Etagen, ist es wie folgt aufgeteilt: Etage 0:
Es besteht aus einer Eingangshalle mit 10,40 m2, mit 1 Gästebad und einem kleinen Kleiderschrank zur Aufbewahrung.
Ein großes Wohnzimmer mit Kamin, Klimaanlage und einem Fenster, das auf eine große Terrasse mit direktem Zugang zum Garten und Pool führt. Durch die Öffnung von 2 Schiebetüren betreten wir das Esszimmer, wo es ein Fenster mit Blick auf den Pool gibt, das mit der Küche verbunden ist. Die Gesamtfläche des Ess- und Wohnzimmers beträgt insgesamt 50 m2.
Die moderne und voll ausgestattete Küche mit einer Fläche von 21 m2 bietet viel Stau- und Stauraum, mit Zugang auch nach draußen durch einen Servicebereich mit 2,60 m2. Ebenfalls auf dieser Etage, aber getrennt von der Küche, gibt es eine 7,70 m2 große Waschküche mit viel Stauraum und AEG-Waschmaschine und Trockner, eine 2,40 m2 große Speisekammer mit Tageslicht und 1 Suite mit 11,80 m2 mit Kleiderschrank und ein komplettes Badezimmer mit 3,30 m2 mit Fenster und Duschwanne.
Ebenfalls in der Eingangshalle und getrennt vom Sozialbereich betreten wir den Schlafbereich, der durch einen Korridor mit 5,90 m2 getrennt ist. In diesem Bereich gibt es 3 Schlafzimmer, alle mit großen Einbauschränken, eines mit 15,30 m2 und das andere größer mit 19,50 m2, beide mit großen Südfenstern mit Zugang zur gemeinsamen Terrasse zum Wohn- und Esszimmer, zum Garten und zum Pool. Das dritte Schlafzimmer hat eine Fläche von 14,30 m2. Die 2 Badezimmer, die die 3 Schlafzimmer tragen, haben 5,25 m2 und 4,15 m2, beide mit Fußbodenheizung und Fenstern, eines mit Dusche und das andere mit Badewanne.Im 1. Stock:
Es gibt ein großes Schlafzimmer mit einer Fläche von 27,40 m2 mit Kamin und Klimaanlage mit Zugang zu einem Balkon mit freiem Blick auf den Garten und den Pool, 1 kleineres Schlafzimmer mit 10,20 m2 mit Klimaanlage und ein komplettes Badezimmer mit 4,90 m2 mit Duschwanne und Fenster.Auf Etage -1:
Das Untergeschoss der Villa umfasst einen Keller mit 8,20 m2, eine Garage mit 22,80 m2 mit Abstellraum und Platz für 2 bis 3 Autos, eine große Mehrzweckhalle mit einer Fläche von 48 m2, mit Klimaanlage, vorbereitet mit einer kleinen Küche mit direktem Zugang zum Garten durch 2 große Fenster. Dieser große zusätzliche Bereich umfasst auch 1 Badezimmer mit 5,30 m2 und ein türkisches Bad mit 3,30 m2.
Dieser Raum kann je nach den Bedürfnissen der Kunden für ein Fitnessstudio, ein Kino oder einen anderen Zweck angepasst werden. Dieser Boden ist weithin belüftet und beleuchtet, was Komfort und Benutzerfreundlichkeit gewährleistet.Neben dem Pool gibt es auch 2 Abstellräume zur Aufbewahrung von Wartungsgeräten und Gartenmöbeln. Ein geräumiges Nebengebäude, das als Gästehaus, Büro, Fitnessraum oder Spielzimmer genutzt werden kann, mit einem kompletten Badezimmer mit Duschwanne.Diese Villa in Birre vereint Eleganz, Funktionalität und Komfort mit einer hervorragenden Raumaufteilung, die ein exklusives und raffiniertes Erlebnis bietet. Mit 6 Schlafzimmern, 6 Bädern, Swimmingpool, Nebengebäude und einem weitläufigen Garten ist es die perfekte Wahl für eine große Familie oder für diejenigen, die große und gut gestaltete Räume schätzen.Merkmale des Gehäuses:
- Dreh-Kipp-PVC-Fenster mit Doppelverglasung und thermischem Schnitt
- Elektrische Jalousien
- Klimaanlage warm und kalt der Marke Daikin
- Wärmepumpe mit Warmwasserbereiter mit einem Fassungsvermögen von 300 Litern
- Fußbodenheizung in den 2 Bädern zur Unterstützung der 3 Schlafzimmer im Erdgeschoss
- Automatische Bewässerung
- Video-Gegensprechanlage
- Automatisierte Tore
- Voll ausgestattete Küche mit Einbaugeräten
- Vorinstallation für Solar- oder Photovoltaikmodule
- Pool mit Salz- oder Chlorbehandlung, hat beide Optionen
- Garage mit elektrischem Tor und Aufladung für Elektroautos
- Nicht überdachter überdachter Innenparkplatz mit viel Platz für weitere Autos
- Einfaches Parken außerhalb des Platzes
Energiekategorie: C
#ref:MORSGBN002 Fantástica casa unifamiliar de 6+1 dormitorios en venta en una plaza muy tranquila en Birre, Cascais.
Con una ubicación premium y residencial, esta villa con una superficie bruta de construcción de 377 m2, destaca por su distribución interior muy bien pensada y distribuida y sobre todo por su gran parcela de terreno con 1400m2, con un hermoso jardín paisajístico que rodea toda la casa, con árboles adultos, una gran piscina, zona de barbacoa con cobertizo, almacenamiento y con fregadero. También contiene riego automático e iluminación. Su espectacular exposición al sol sur/oeste dota a su interior y exterior de una luminosidad increíble en todas las zonas de la vivienda, sin olvidar la zona de terraza que recorre todo el frente de la vivienda, orientada hacia la piscina, y se pueden crear varios ambientes de ocio. A pocos minutos del centro de Cascais, de la A5 y de las playas, esta villa es ideal para aquellos que buscan comodidad y privacidad en una ubicación privilegiada.Con una arquitectura atemporal, la villa fue completamente renovada en 2016, lo que garantiza un enorme confort y bienestar en su interior. Consta de 3 plantas, se distribuye de la siguiente manera: Planta 0:
Consta de un hall de entrada con 10,40 m2, con 1 baño de cortesía y un pequeño armario comedor destinado a almacenaje.
Un gran salón comedor con chimenea, aire acondicionado y una ventana que da a una gran terraza con acceso directo al jardín y a la piscina. A través de la apertura de 2 puertas correderas entramos al comedor donde hay una ventana que da a la piscina y que comunica con la cocina. La superficie total del comedor y sala de estar tiene un total de 50 m2.
La cocina moderna y totalmente equipada con una superficie de 21 m2, ofrece mucho espacio de almacenamiento y almacenaje, con acceso también al exterior a través de una zona de servicio con 2,60 m2. También en esta planta, pero separada de la cocina, hay un lavadero de 7,70 m2 con mucho almacenaje y lavadora y secadora AEG, una despensa de 2,40 m2 con luz natural y 1 suite de 11,80 m2 con armario y un baño completo de 3,30 m2 con ventana y plato de ducha.
Todavía en el hall de entrada y separada de la zona social, entramos en la zona de dormitorios separados por un pasillo con 5,90 m2. En esta zona hay 3 dormitorios todos con grandes armarios empotrados, uno de 15,30 m2 y el otro más grande de 19,50 m2 ambos con grandes ventanales orientados al sur con salida a la terraza común al salón y comedor, al jardín y a la piscina. El tercer dormitorio tiene una superficie de 14,30 m2. Los 2 baños que dan soporte a los 3 dormitorios tienen 5,25 m2 y 4,15 m2, ambos con suelo radiante y ventanas, uno con ducha y el otro con bañera.En la 1ª planta:
Hay un amplio dormitorio con una superficie de 27,40 m2 con chimenea y aire acondicionado con salida a un balcón con vistas despejadas al jardín y a la piscina, 1 dormitorio más pequeño con 10,20 m2 con aire acondicionado y un baño completo con 4,90 m2 con plato de ducha y ventana.En la planta -1:
El sótano de la villa incluye una bodega de 8,20 m2, un garaje de 22,80 m2 con trastero y con capacidad para 2 a 3 coches, un gran salón polivalente con una superficie de 48 m2, con aire acondicionado, preparado con una pequeña cocina con acceso directo al jardín a través de 2 grandes ventanales. Esta gran área adicional también consta de 1 baño completo de 5,30 m2 y un baño turco de 3,30 m2.
Esta sala se puede adaptar para un gimnasio, cine u otro propósito de acuerdo con las necesidades de los clientes. Esta planta está ampliamente ventilada e iluminada, lo que garantiza comodidad y usabilidad.Junto a la piscina, también hay 2 zonas de almacenamiento para guardar equipos de mantenimiento y mobiliario de exterior. Un amplio anexo, que se puede utilizar como casa de invitados, despacho, gimnasio o sala de juegos, con un baño completo con plato de ducha.Esta villa en Birre combina elegancia, funcionalidad y confort, con una excelente distribución de espacios que brindan una experiencia exclusiva y refinada. Con 6 dormitorios, 6 baños, piscina, anexo y un extenso jardín, es la opción perfecta para una familia numerosa o para aquellos que aprecian los espacios amplios y bien diseñados.Características de la vivienda:
- Ventanas oscilobatientes de PVC con doble acristalamiento y corte térmico
- Persianas eléctricas
- Aire acondicionado frío y calor de la marca Daikin
- Bomba de calor con calentador de agua con una capacidad de 300 litros
- Calefacción por suelo radiante en los 2 baños para apoyar los 3 dormitorios de la planta baja
- Riego automático
-Videoportero
- Puertas automatizadas
- Cocina totalmente equipada con electrodomésticos incorporados
- Preinstalación para paneles solares o fotovoltaicos
- Piscina con tratamiento de sal o cloro, tiene las dos opciones
- Garaje con portón eléctrico y carga para coches eléctricos
- Estacionamiento cubierto cubierto con gran espacio para más autos
- Fácil aparcamiento fuera de la plaza
Categoría Energética: C
#ref:MORSGBN002 Fantastique maison individuelle de 6+1 chambres à vendre sur une place très calme à Birre, Cascais.
Avec un emplacement premium et résidentiel, cette villa d'une surface brute de construction de 377 m2, se distingue par son aménagement intérieur très bien pensé et distribué et surtout par son grand terrain de 1400m2, avec un beau jardin paysager qui entoure toute la maison, avec des arbres adultes, une grande piscine, un espace barbecue avec cabanon, de rangement et avec évier. Il contient également une irrigation et un éclairage automatiques. Son exposition spectaculaire au soleil sud/ouest donne à son intérieur et à son extérieur une luminosité incroyable dans tous les domaines de la maison, sans oublier la terrasse qui longe toute la façade de la maison, face à la piscine, et plusieurs environnements de loisirs peuvent être créés. À quelques minutes du centre de Cascais, de l'A5 et des plages, cette villa est idéale pour ceux qui recherchent le confort et l'intimité dans un emplacement privilégié.Avec une architecture intemporelle, la villa a été entièrement rénovée en 2016, assurant un énorme confort et bien-être à l'intérieur. Composé de 3 étages, il est distribué comme suit : Étage 0 :
Il se compose d'un hall d'entrée de 10,40 m2, avec 1 salle de bain pour les invités et une petite armoire pour le rangement.
Un grand salon avec cheminée, climatisation et une fenêtre qui s'ouvre sur une grande terrasse avec accès direct au jardin et à la piscine. Par l'ouverture de 2 portes coulissantes, nous entrons dans la salle à manger où se trouve une fenêtre donnant sur la piscine et communiquant avec la cuisine. La superficie totale de la salle à manger et du salon a un total de 50 m2.
La cuisine moderne et entièrement équipée d'une superficie de 21 m2, offre beaucoup de rangement et d'espace de rangement, avec accès également à l'extérieur par une zone de service de 2,60 m2. Également à cet étage, mais séparément de la cuisine, il y a une buanderie de 7,70 m2 avec beaucoup de rangement et lave-linge et sèche-linge AEG, un garde-manger de 2,40 m2 avec lumière naturelle et 1 suite de 11,80 m2 avec armoire et une salle de bain complète de 3,30 m2 avec fenêtre et bac à douche.
Toujours dans le hall d'entrée et séparé de l'espace social, nous entrons dans la zone des chambres séparée par un couloir de 5,90 m2. Dans cette zone, il y a 3 chambres, toutes avec de grands placards intégrés, l'une de 15,30 m2 et l'autre plus grande de 19,50 m2, toutes deux avec de grandes fenêtres orientées au sud avec accès à la terrasse commune au salon et à la salle à manger, au jardin et à la piscine. La troisième chambre a une superficie de 14,30 m2. Les 2 salles de bains qui soutiennent les 3 chambres ont 5,25 m2 et 4,15 m2, toutes deux avec chauffage au sol et fenêtres, l'une avec douche et l'autre avec baignoire.Au 1er étage :
Il y a une grande chambre d'une superficie de 27,40 m2 avec cheminée et climatisation avec accès à un balcon avec vue imprenable sur le jardin et la piscine, 1 petite chambre de 10,20 m2 avec climatisation et une salle de bain complète de 4,90 m2 avec bac à douche et fenêtre.À l'étage -1 :
Le sous-sol de la villa comprend une cave de 8,20 m2, un garage de 22,80 m2 avec rangement et d'une capacité de 2 à 3 voitures, une grande salle polyvalente d'une superficie de 48 m2, avec climatisation, préparée avec une petite cuisine avec accès direct au jardin par 2 grandes fenêtres. Ce grand espace supplémentaire comprend également 1 salle de bain complète de 5,30 m2 et un bain turc de 3,30 m2.
Cette salle peut être adaptée pour une salle de sport, un cinéma ou à d'autres fins selon les besoins des clients. Ce sol est largement ventilé et éclairé, ce qui garantit confort et facilité d'utilisation.À côté de la piscine, il y a également 2 zones de stockage pour ranger le matériel d'entretien et le mobilier d'extérieur. Une annexe spacieuse, qui peut être utilisée comme maison d'hôtes, bureau, salle de sport ou salle de jeux, avec une salle de bain complète avec bac à douche.Cette villa à Birre allie élégance, fonctionnalité et confort, avec une excellente distribution des espaces qui offrent une expérience exclusive et raffinée. Avec 6 chambres, 6 salles de bains, une piscine, une annexe et un vaste jardin, c'est le choix parfait pour une grande famille ou pour ceux qui apprécient les grands espaces bien conçus.Caractéristiques du boîtier :
- Fenêtres oscillo-battantes en PVC avec double vitrage et coupe thermique
- Stores électriques
- Climatisation chaude et froide de la marque Daikin
- Pompe à chaleur avec chauffe-eau d'une capacité de 300 litres
- Chauffage au sol dans les 2 salles de bains pour soutenir les 3 chambres au rez-de-chaussée
- Arrosage automatique
- Interphone vidéo
- Portails automatisés
- Cuisine entièrement équipée avec appareils intégrés
- Pré-installation de panneaux solaires ou photovoltaïques
- Piscine avec traitement au sel ou au chlore, a les deux options
- Garage avec portail électrique et recharge pour voitures électriques
- Parking intérieur non couvert avec grand espace pour plus de voitures
- Stationnement facile à l'extérieur de la place
Performance Énergétique: C
#ref:MORSGBN002 Fantastic 6+1 bedroom detached house for sale in a very quiet square in Birre, Cascais.
With a premium and residential location, this villa with a gross construction area of 377 m2, stands out for its very well thought out and distributed interior layout and above all for its large plot of land with 1400m2, with a beautiful landscaped garden that surrounds the entire house, with adult trees, a large swimming pool, barbecue area with shed, storage and with sink. It also contains automatic irrigation and lighting. Its spectacular south/west sun exposure gives its interior and exterior an incredible luminosity in all areas of the house, not forgetting the terrace area that runs along the entire front of the house, facing the pool, and several leisure environments can be created. A few minutes from the Cascais Center, the A5 and the beaches, this villa is ideal for those looking for comfort and privacy in a privileged location.With a timeless architecture, the villa was fully renovated in 2016, ensuring enormous comfort and well-being inside. Consisting of 3 floors, it is distributed as follows: Floor 0:
It consists of an entrance hall with 10.40 m2, with 1 guest bathroom and a small wardrobe for storage.
A large living room with fireplace, air conditioning and a window that opens onto a large terrace with direct access to the garden and pool. Through the opening of 2 sliding doors we enter the dining room where there is a window facing the pool and communicating to the kitchen. The total area of the dining and living room has a total of 50 m2.
The modern and fully equipped kitchen with an area of 21 m2, offers plenty of storage and storage space, with access also to the outside through a service area with 2.60 m2. Also on this floor, but separately from the kitchen, there is a 7.70 m2 laundry room with plenty of storage and AEG washer and dryer, a 2.40 m2 pantry with natural light and 1 suite with 11.80 m2 with wardrobe and a full bathroom with 3.30 m2 with window and shower tray.
Still in the entrance hall and separate from the social area, we enter the bedroom area separated by a corridor with 5.90 m2. In this area there are 3 bedrooms all with large built-in wardrobes, one with 15.30 m2 and the other larger with 19.50 m2 both with large south-facing windows with access to the common terrace to the living and dining room, the garden and the swimming pool. The third bedroom has an area of 14.30 m2. The 2 bathrooms that support the 3 bedrooms have 5.25 m2 and 4.15 m2, both with underfloor heating and windows, one with a shower and the other with a bathtub.On the 1st floor:
There is a large bedroom with an area of 27.40 m2 with fireplace and air conditioning with access to a balcony with unobstructed views of the garden and pool, 1 smaller bedroom with 10.20 m2 with air conditioning and a full bathroom with 4.90 m2 with shower tray and window.On Floor -1:
The basement of the villa includes a cellar with 8.20 m2, a garage with 22.80 m2 with storage and with capacity for 2 to 3 cars, a large multipurpose hall with an area of 48 m2, with air conditioning, prepared with a small kitchen with direct access to the garden through 2 large windows. This large additional area also comprises 1 full bathroom with 5.30 m2 and a Turkish bath with 3.30 m2.
This room can be adapted for a gym, cinema, or other purpose according to the needs of the customers. This floor is widely ventilated and illuminated, ensuring comfort and usability.Next to the pool, there are also 2 storage areas to store maintenance equipment and outdoor furniture. A spacious annex, which can be used as a guest house, office, gym or games room, with a full bathroom with shower tray.This villa in Birre combines elegance, functionality and comfort, with an excellent distribution of spaces that provide an exclusive and refined experience. With 6 bedrooms, 6 bathrooms, swimming pool, annex, and an extensive garden, it is the perfect choice for a large family or for those who appreciate large and well-designed spaces.Housing Features:
- Tilt-and-turn PVC windows with double glazing and thermal cut
- Electric blinds
- Hot and cold air conditioning by Daikin brand
- Heat pump with water heater with a capacity of 300 litres
- Underfloor heating in the 2 bathrooms to support the 3 bedrooms on the ground floor
- Automatic watering
- Video intercom
- Automated gates
- Fully equipped kitchen with built-in appliances
- Pre-installation for solar or photovoltaic panels
- Pool with salt or chlorine treatment, has both options
- Garage with electric gate and charging for electric cars
- Uncovered indoor parking lot with large space for more cars
- Easy parking outside the square
Categoria energetica: C
#ref:MORSGBN002 Fantastisches Einfamilienhaus mit 6+1 Schlafzimmern zum Verkauf an einem sehr ruhigen Platz in Birre, Cascais.
Mit einer Premium- und Wohnlage zeichnet sich diese Villa mit einer Bruttobaufläche von 377 m2 durch ihre sehr gut durchdachte und verteilte Innenaufteilung und vor allem durch ihr großes Grundstück mit 1400m2 aus, mit einem schönen angelegten Garten, der das gesamte Haus umgibt, mit bewachsenen Bäumen, einem großen Swimmingpool, Grillplatz mit Schuppen, Stauraum und mit Spüle. Es enthält auch eine automatische Bewässerung und Beleuchtung. Seine spektakuläre Süd-/West-Sonnenausrichtung verleiht dem Innern und Äußeren eine unglaubliche Helligkeit in allen Bereichen des Hauses, nicht zu vergessen der Terrassenbereich, der sich entlang der gesamten Vorderseite des Hauses mit Blick auf den Pool erstreckt und in dem mehrere Freizeitumgebungen geschaffen werden können. Nur wenige Minuten vom Zentrum von Cascais, der A5 und den Stränden entfernt, ist diese Villa ideal für diejenigen, die Komfort und Privatsphäre in einer privilegierten Lage suchen.Mit einer zeitlosen Architektur wurde die Villa im Jahr 2016 komplett renoviert und sorgt für enormen Komfort und Wohlbefinden im Inneren. Bestehend aus 3 Etagen, ist es wie folgt aufgeteilt: Etage 0:
Es besteht aus einer Eingangshalle mit 10,40 m2, mit 1 Gästebad und einem kleinen Kleiderschrank zur Aufbewahrung.
Ein großes Wohnzimmer mit Kamin, Klimaanlage und einem Fenster, das auf eine große Terrasse mit direktem Zugang zum Garten und Pool führt. Durch die Öffnung von 2 Schiebetüren betreten wir das Esszimmer, wo es ein Fenster mit Blick auf den Pool gibt, das mit der Küche verbunden ist. Die Gesamtfläche des Ess- und Wohnzimmers beträgt insgesamt 50 m2.
Die moderne und voll ausgestattete Küche mit einer Fläche von 21 m2 bietet viel Stau- und Stauraum, mit Zugang auch nach draußen durch einen Servicebereich mit 2,60 m2. Ebenfalls auf dieser Etage, aber getrennt von der Küche, gibt es eine 7,70 m2 große Waschküche mit viel Stauraum und AEG-Waschmaschine und Trockner, eine 2,40 m2 große Speisekammer mit Tageslicht und 1 Suite mit 11,80 m2 mit Kleiderschrank und ein komplettes Badezimmer mit 3,30 m2 mit Fenster und Duschwanne.
Ebenfalls in der Eingangshalle und getrennt vom Sozialbereich betreten wir den Schlafbereich, der durch einen Korridor mit 5,90 m2 getrennt ist. In diesem Bereich gibt es 3 Schlafzimmer, alle mit großen Einbauschränken, eines mit 15,30 m2 und das andere größer mit 19,50 m2, beide mit großen Südfenstern mit Zugang zur gemeinsamen Terrasse zum Wohn- und Esszimmer, zum Garten und zum Pool. Das dritte Schlafzimmer hat eine Fläche von 14,30 m2. Die 2 Badezimmer, die die 3 Schlafzimmer tragen, haben 5,25 m2 und 4,15 m2, beide mit Fußbodenheizung und Fenstern, eines mit Dusche und das andere mit Badewanne.Im 1. Stock:
Es gibt ein großes Schlafzimmer mit einer Fläche von 27,40 m2 mit Kamin und Klimaanlage mit Zugang zu einem Balkon mit freiem Blick auf den Garten und den Pool, 1 kleineres Schlafzimmer mit 10,20 m2 mit Klimaanlage und ein komplettes Badezimmer mit 4,90 m2 mit Duschwanne und Fenster.Auf Etage -1:
Das Untergeschoss der Villa umfasst einen Keller mit 8,20 m2, eine Garage mit 22,80 m2 mit Abstellraum und Platz für 2 bis 3 Autos, eine große Mehrzweckhalle mit einer Fläche von 48 m2, mit Klimaanlage, vorbereitet mit einer kleinen Küche mit direktem Zugang zum Garten durch 2 große Fenster. Dieser große zusätzliche Bereich umfasst auch 1 Badezimmer mit 5,30 m2 und ein türkisches Bad mit 3,30 m2.
Dieser Raum kann je nach den Bedürfnissen der Kunden für ein Fitnessstudio, ein Kino oder einen anderen Zweck angepasst werden. Dieser Boden ist weithin belüftet und beleuchtet, was Komfort und Benutzerfreundlichkeit gewährleistet.Neben dem Pool gibt es auch 2 Abstellräume zur Aufbewahrung von Wartungsgeräten und Gartenmöbeln. Ein geräumiges Nebengebäude, das als Gästehaus, Büro, Fitnessraum oder Spielzimmer genutzt werden kann, mit einem kompletten Badezimmer mit Duschwanne.Diese Villa in Birre vereint Eleganz, Funktionalität und Komfort mit einer hervorragenden Raumaufteilung, die ein exklusives und raffiniertes Erlebnis bietet. Mit 6 Schlafzimmern, 6 Bädern, Swimmingpool, Nebengebäude und einem weitläufigen Garten ist es die perfekte Wahl für eine große Familie oder für diejenigen, die große und gut gestaltete Räume schätzen.Merkmale des Gehäuses:
- Dreh-Kipp-PVC-Fenster mit Doppelverglasung und thermischem Schnitt
- Elektrische Jalousien
- Klimaanlage warm und kalt der Marke Daikin
- Wärmepumpe mit Warmwasserbereiter mit einem Fassungsvermögen von 300 Litern
- Fußbodenheizung in den 2 Bädern zur Unterstützung der 3 Schlafzimmer im Erdgeschoss
- Automatische Bewässerung
- Video-Gegensprechanlage
- Automatisierte Tore
- Voll ausgestattete Küche mit Einbaugeräten
- Vorinstallation für Solar- oder Photovoltaikmodule
- Pool mit Salz- oder Chlorbehandlung, hat beide Optionen
- Garage mit elektrischem Tor und Aufladung für Elektroautos
- Nicht überdachter überdachter Innenparkplatz mit viel Platz für weitere Autos
- Einfaches Parken außerhalb des Platzes
Energie Categorie: C
#ref:MORSGBN002 Fantástica Moradia Isolada T6+1 para venda numa Praceta muito tranquila em Birre, Cascais.
Com uma localização Premium e residencial, esta moradia com uma área bruta de construção de 377 m2, destaca-se pelo seu layout interior muito bem pensado e distribuído e sobretudo pelo seu grande lote de terreno com 1400m2, com um belo jardim paisagístico que rodeia toda a casa, com arvores adultas, uma grande piscina, zona de Barbecue com telheiro, arrumação e com lavatório. Contem ainda rega automática e iluminação. A sua espetacular exposição solar sul/poente, confere ao seu interior e exterior uma incrível luminosidade em todas as zonas da casa, não esquecendo a zona do terraço que percorre toda a frente da casa, virada para a piscina, podendo ser criado vários ambientes de lazer. A poucos minutos do Centro de cascais, da A5 e das praias, esta moradia é ideal para quem procura conforto e privacidade em uma localização privilegiada.Com uma arquitetura intemporal, a Moradia foi totalmente renovada em 2016, garantindo um enorme conforto e bem-estar no seu interior. Composta por 3 pisos, distribui-se da seguinte forma: Piso 0:
É composto por um hall de entrada com 10,40 m2, com 1 casa de banho social e um pequeno roupeiro para arrumos.
Uma ampla sala de estar com lareira, ar condicionado e uma janela que se abre para um grande terraço com acesso direto ao jardim e à piscina. Pela abertura de 2 portas de correr entramos na sala de jantar onde se encontra uma janela virada para piscina e com comunicação para a cozinha. A área total da sala de jantar e de estar tem um total de 50 m2.
A cozinha moderna e totalmente equipada com uma área de 21 m2, oferece muito espaço de armazenamento e arrumação, com acesso também ao exterior através de uma área de serviço com 2,60 m2. Ainda neste piso, mas separadamente da cozinha encontra-se uma lavandaria com 7,70 m2 com bastante arrumação e máquina de lavar e secar roupa da marca AEG, uma despensa com 2,40 m2 com luz natural e ainda 1 suíte com 11,80 m2 com roupeiro e casa de banho completa com 3,30 m2 com janela e base de duche.
Ainda no hall de entrada e separado da área social entramos na zona dos quartos separados por um corredor com 5,90 m2. Nesta zona encontram-se 3 quartos todos com grandes roupeiros embutidos, um com 15,30 m2 e o outro maior com 19,50 m2 ambos com grandes janelas viradas a sul com acesso ao terraço comum à sala de Estar e de Jantar, ao jardim e à piscina. O terceiro quarto tem uma área de 14,30 m2. As 2 casas de banho que dão apoio aos 3 quartos têm 5,25 m2 e 4,15 m2 ambas com chão radiante e com janelas, sendo uma com base de duche e outra com banheira.No Piso 1:
Encontra-se um grande quarto com uma área de 27,40 m2 com lareira e ar condicionado com acesso a uma varanda com vista desafogada para o jardim e para a piscina, 1 quarto mais pequeno com 10,20 m2 com ar condicionado e uma casa de banho completa com 4,90 m2 com base de duche e com janela.No Piso -1:
A cave da moradia inclui uma Adega com 8,20 m2, uma garagem com 22,80 m2 com arrumação e com capacidade para 2 a 3 carros, um grande salão multiusos com uma área de 48 m2, com ar condicionado, preparado com uma pequena cozinha com acesso direto ao jardim por 2 grandes janelas. Esta ampla área adicional também compreende 1 casa de banho completa com 5,30 m2 e um banho turco com 3,30 m2.
Esta divisão poderá ser adaptada para ginásio, sala de cinema, ou outra finalidade de acordo com as necessidades dos clientes. Este piso é amplamente ventilado e iluminado, garantindo conforto e usabilidade.Junto à piscina, há ainda 2 zonas de arrumos para guardar equipamentos de manutenção e mobiliário de exterior. Um anexo espaçoso, que pode ser utilizado como casa de hóspedes, escritório, ginásio ou sala de jogos, com casa de banho completa com base de duche.Esta moradia em Birre combina elegância, funcionalidade e conforto, com uma excelente distribuição dos espaços que proporcionam uma vivência exclusiva e requintada. Com 6 quartos, 6 casas de banho, piscina, anexo, e um extenso jardim, é a escolha perfeita para uma família numerosa ou para quem aprecia espaços amplos e bem concebidos.Características da Moradia:
- Janelas oscilo batentes em PVC com vidro duplo e corte térmico
- Estores elétricos
- Ar condicionado quente e frio da marca Daikin
- Bomba de Calor com termoacumulador com capacidade para 300 litros
- Chão radiante nas 2 casas de banho de apoio aos 3 quartos do R/C
- Rega automática
- Vídeo porteiro
- Portões automatizados
- Cozinha totalmente equipada com eletrodomésticos encastrados
- Pré-instalação para painéis solares ou fotovoltaicos
- Piscina com tratamento a sal ou a cloro, tem as duas opções
- Garagem com portão elétrico e carregamento para carros elétricos
- Estacionamento interior descoberto com grande espaço para mais carros
- Facilidade em estacionar no exterior da Praceta
Categoria Energética: C
#ref:MORSGBN002 6+1 , .
, 377 2, , , 1400 2, , , , , . . . , , , , . , A5 , , . 2016 , . 3 , : 0:
10,40 2, 1 .
, , . 2 , , . 50 2.
21 2 , 2,60 2. , , 7,70 2 AEG, 2,40 2 1 11,80 2 3,30 2 .
, , 5,90 2. 3 , , 15,30 2, 19,50 2, , , , . 14,30 2. 2 , 3 , 5,25 2 4,15 2, , , . 1 :
27,40 2 , 1 10,20 2 4,90 2 . -1:
8,20 2, 22,80 2 2 3 , 48 2, , 2 . 1 5,30 2 3,30 2.
, . , . 2 . , , , , . , , . 6 , 6 , , , , . :
- -
-
- Daikin
- 300
- 2 3
-
-
-
-
-
- ,
-
-
-
: C
#ref:MORSGBN002 Fantastic 6+1 bedroom detached house for sale in a very quiet square in Birre, Cascais.
With a premium and residential location, this villa with a gross construction area of 377 m2, stands out for its very well thought out and distributed interior layout and above all for its large plot of land with 1400m2, with a beautiful landscaped garden that surrounds the entire house, with adult trees, a large swimming pool, barbecue area with shed, storage and with sink. It also contains automatic irrigation and lighting. Its spectacular south/west sun exposure gives its interior and exterior an incredible luminosity in all areas of the house, not forgetting the terrace area that runs along the entire front of the house, facing the pool, and several leisure environments can be created. A few minutes from the Cascais Center, the A5 and the beaches, this villa is ideal for those looking for comfort and privacy in a privileged location.With a timeless architecture, the villa was fully renovated in 2016, ensuring enormous comfort and well-being inside. Consisting of 3 floors, it is distributed as follows: Floor 0:
It consists of an entrance hall with 10.40 m2, with 1 guest bathroom and a small wardrobe for storage.
A large living room with fireplace, air conditioning and a window that opens onto a large terrace with direct access to the garden and pool. Through the opening of 2 sliding doors we enter the dining room where there is a window facing the pool and communicating to the kitchen. The total area of the dining and living room has a total of 50 m2.
The modern and fully equipped kitchen with an area of 21 m2, offers plenty of storage and storage space, with access also to the outside through a service area with 2.60 m2. Also on this floor, but separately from the kitchen, there is a 7.70 m2 laundry room with plenty of storage and AEG washer and dryer, a 2.40 m2 pantry with natural light and 1 suite with 11.80 m2 with wardrobe and a full bathroom with 3.30 m2 with window and shower tray.
Still in the entrance hall and separate from the social area, we enter the bedroom area separated by a corridor with 5.90 m2. In this area there are 3 bedrooms all with large built-in wardrobes, one with 15.30 m2 and the other larger with 19.50 m2 both with large south-facing windows with access to the common terrace to the living and dining room, the garden and the swimming pool. The third bedroom has an area of 14.30 m2. The 2 bathrooms that support the 3 bedrooms have 5.25 m2 and 4.15 m2, both with underfloor heating and windows, one with a shower and the other with a bathtub.On the 1st floor:
There is a large bedroom with an area of 27.40 m2 with fireplace and air conditioning with access to a balcony with unobstructed views of the garden and pool, 1 smaller bedroom with 10.20 m2 with air conditioning and a full bathroom with 4.90 m2 with shower tray and window.On Floor -1:
The basement of the villa includes a cellar with 8.20 m2, a garage with 22.80 m2 with storage and with capacity for 2 to 3 cars, a large multipurpose hall with an area of 48 m2, with air conditioning, prepared with a small kitchen with direct access to the garden through 2 large windows. This large additional area also comprises 1 full bathroom with 5.30 m2 and a Turkish bath with 3.30 m2.
This room can be adapted for a gym, cinema, or other purpose according to the needs of the customers. This floor is widely ventilated and illuminated, ensuring comfort and usability.Next to the pool, there are also 2 storage areas to store maintenance equipment and outdoor furniture. A spacious annex, which can be used as a guest house, office, gym or games room, with a full bathroom with shower tray.This villa in Birre combines elegance, functionality and comfort, with an excellent distribution of spaces that provide an exclusive and refined experience. With 6 bedrooms, 6 bathrooms, swimming pool, annex, and an extensive garden, it is the perfect choice for a large family or for those who appreciate large and well-designed spaces.Housing Features:
- Tilt-and-turn PVC windows with double glazing and thermal cut
- Electric blinds
- Hot and cold air conditioning by Daikin brand
- Heat pump with water heater with a capacity of 300 litres
- Underfloor heating in the 2 bathrooms to support the 3 bedrooms on the ground floor
- Automatic watering
- Video intercom
- Automated gates
- Fully equipped kitchen with built-in appliances
- Pre-installation for solar or photovoltaic panels
- Pool with salt or chlorine treatment, has both options
- Garage with electric gate and charging for electric cars
- Uncovered indoor parking lot with large space for more cars
- Easy parking outside the square
Energy Rating: C
#ref:MORSGBN002