27 915 482 SEK
7 bd
355 m²
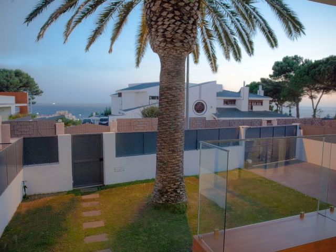
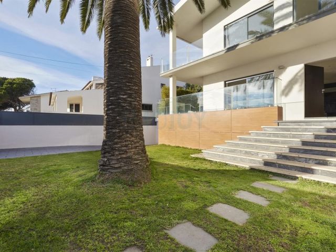
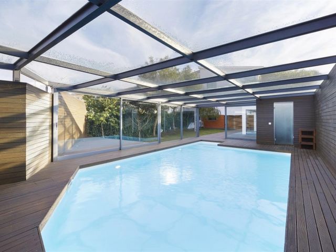
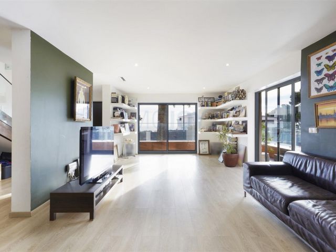
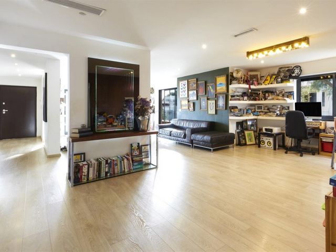
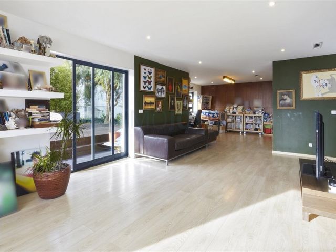
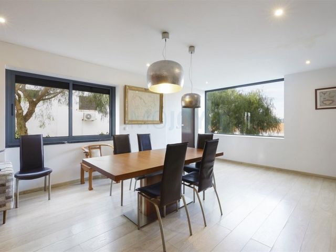
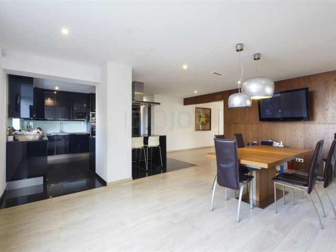
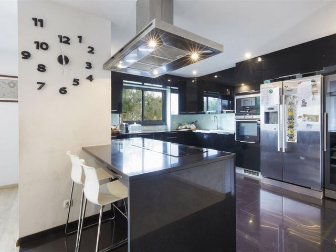
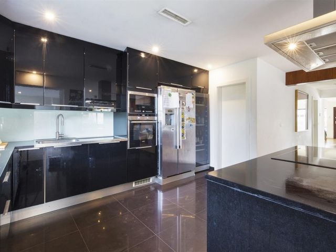
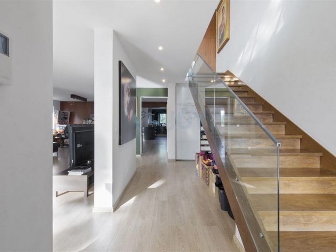
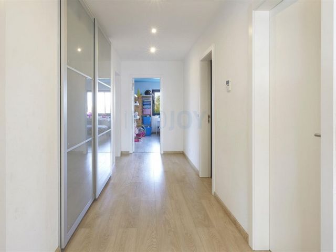
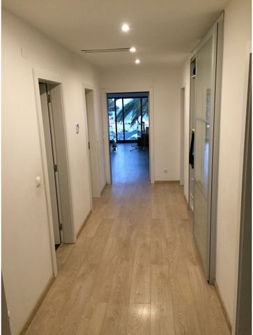
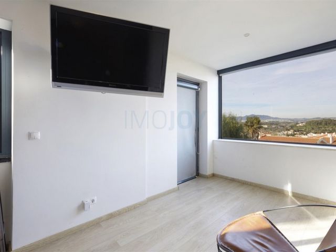
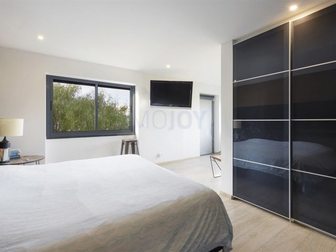
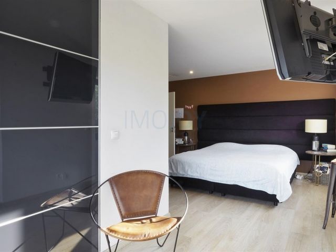
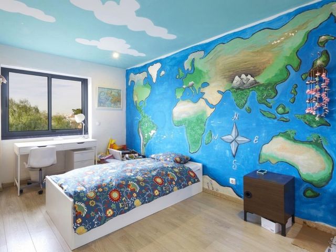
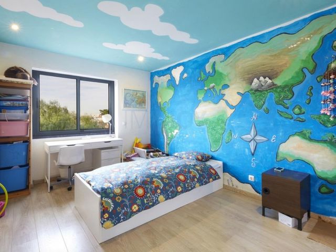
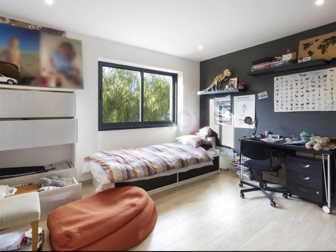
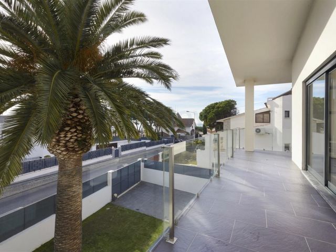
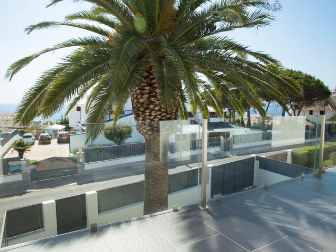
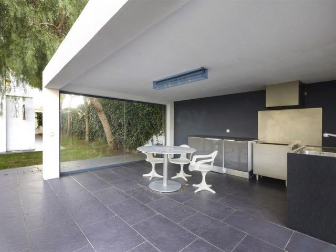
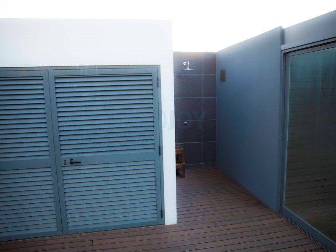
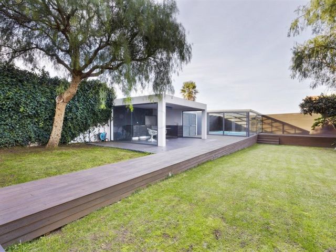
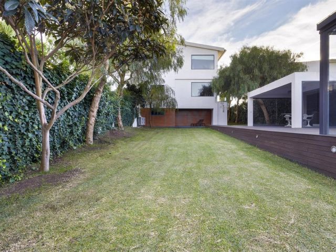
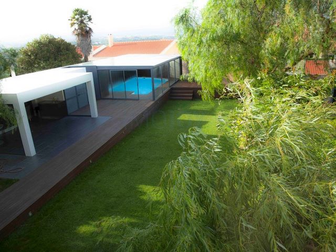
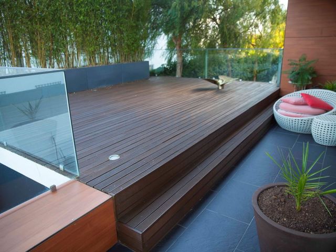
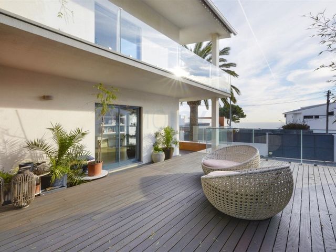
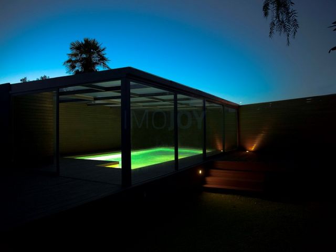
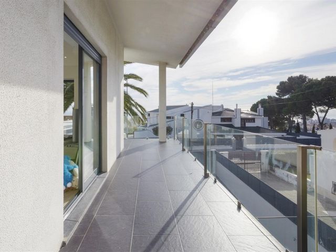
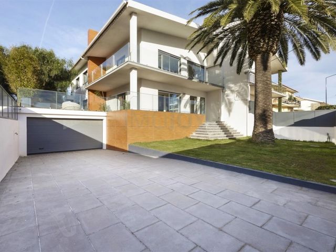
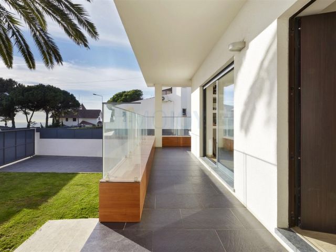
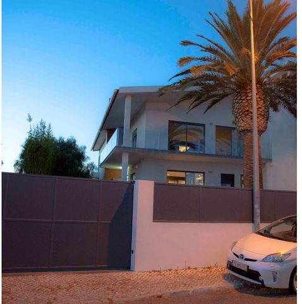
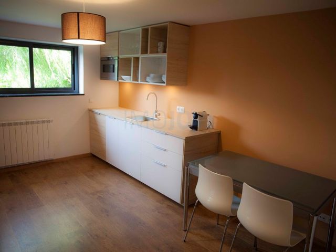
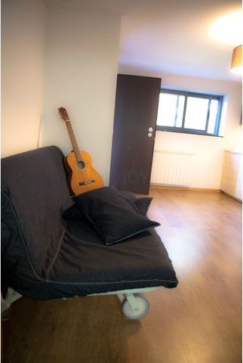
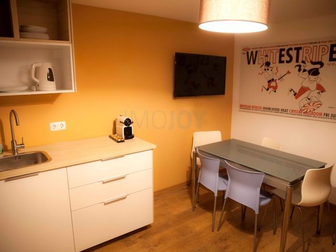
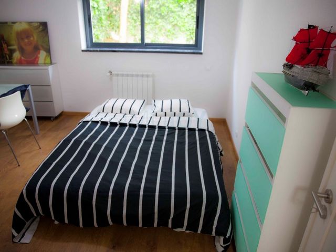
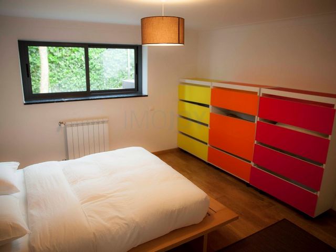
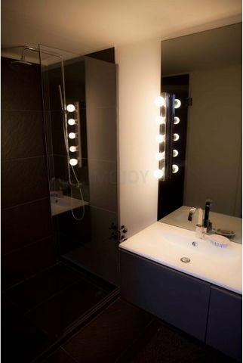
It has a garden in front of the house and another at the back, where there is a barbecue area with covered lounge, guest toilet, shower, engine room and deck with heated pool with removable cover. There is a box garage with space for two cars, with auto charging already installed and has parking space outside the garage, there is also a storage room.
On the ground floor of the villa there is an entrance hall that gives access to a large living room, a fully equipped open concept kitchen that connects to the dining room, a pantry and a guest bathroom. This floor has direct access to the garden area, garage and a beautiful terrace with sea views all at the front of the villa.
On the ground floor, there is a second large living room with fireplace, with a magnificent balcony that runs along the three fronts of the house where you can enjoy the sea and mountain views, an extensive corridor that gives access to three bedrooms and a full bathroom to support the bedrooms. The bedrooms all have very spacious areas, one of them being a master suite with dressing room and full bathroom. The villa also has an independent annex, a 2 bedroom flat fully equipped and furnished. It includes two bedrooms, a living room with kitchenette and a full bathroom with shower.
This luxury villa stands out not only for its excellent location, close to commerce, services, transport and the main access roads to the A5 and the waterfront, but also for the magnificent views and luminosity it has.
Energy Rating: E
#ref:MORMS002 Visa fler Visa färre Luxusvilla mit 299,32 m2 auf einem Grundstück von 693,30 m2, in einer Wohngegend in Parede mit Meerbesuch, Bergblick und ausgezeichneter Sonneneinstrahlung mit Süd-, West- und Nordausrichtung.
Es hat einen Garten vor dem Haus und einen weiteren auf der Rückseite, wo sich ein Grillplatz mit überdachter Lounge, Gäste-WC, Dusche, Maschinenraum und Deck mit beheiztem Pool mit abnehmbarer Abdeckung befindet. Es gibt eine Kastengarage mit Platz für zwei Autos, mit bereits installierter automatischer Aufladung und Parkplätzen außerhalb der Garage, es gibt auch einen Abstellraum.
Im Erdgeschoss der Villa befindet sich eine Eingangshalle, die Zugang zu einem großen Wohnzimmer bietet, einer voll ausgestatteten offenen Küche, die mit dem Esszimmer verbunden ist, einer Speisekammer und einem Gästebad. Diese Etage hat direkten Zugang zum Gartenbereich, zur Garage und zu einer schönen Terrasse mit Meerblick, alles an der Vorderseite der Villa.
Im ersten Stock befindet sich ein zweites großes Wohnzimmer mit Kamin, mit einem herrlichen Balkon, der entlang der drei Fronten des Hauses verläuft, von wo aus Sie den Blick auf das Meer und die Berge genießen können, einen weitläufigen Korridor, der Zugang zu drei Schlafzimmern bietet, und ein komplettes Badezimmer, um die Schlafzimmer zu unterstützen. Die Schlafzimmer verfügen alle über sehr geräumige Bereiche, eine davon ist eine Master-Suite mit Ankleideraum und komplettem Badezimmer. Die Villa verfügt auch über ein unabhängiges Nebengebäude, eine 2-Zimmer-Wohnung, die komplett ausgestattet und möbliert ist. Es verfügt über zwei Schlafzimmer, ein Wohnzimmer mit Küchenzeile und ein komplettes Badezimmer mit Dusche.
Diese Luxusvilla zeichnet sich nicht nur durch ihre hervorragende Lage in der Nähe von Handel, Dienstleistungen, Verkehrsmitteln und den Hauptzufahrtsstraßen zur A5 und zur Uferpromenade aus, sondern auch durch die herrliche Aussicht und Helligkeit, die sie bietet.
Energiekategorie: E
#ref:MORMS002 Chalet de lujo con 299,32m2 en una parcela de 693,30m2, situado en una zona residencial en Parede con visita al mar, vistas a la montaña y excelente exposición al sol con orientación sur, oeste y norte.
Dispone de un jardín delante de la casa y otro en la parte trasera, donde hay una zona de barbacoa con salón cubierto, aseo de cortesía, ducha, sala de máquinas y deck con piscina climatizada con cubierta desmontable. Hay un garaje box con espacio para dos coches, con carga automática ya instalada y tiene plaza de aparcamiento fuera del garaje, también hay un trastero.
En la planta baja de la villa hay un hall de entrada que da acceso a un gran salón, una cocina de concepto abierto totalmente equipada que conecta con el comedor, una despensa y un baño de cortesía. Esta planta tiene acceso directo a la zona ajardinada, garaje y una bonita terraza con vistas al mar, todo ello en la parte delantera de la villa.
En la primera planta, se encuentra un segundo gran salón comedor con chimenea, con un magnífico balcón que recorre los tres frentes de la vivienda donde se puede disfrutar de las vistas al mar y a la montaña, un extenso pasillo que da acceso a tres dormitorios y un baño completo para apoyar los dormitorios. Todos los dormitorios cuentan con zonas muy amplias, siendo una de ellas una suite principal con vestidor y baño completo. La villa también cuenta con un anexo independiente, un apartamento de 2 dormitorios totalmente equipado y amueblado. Incluye dos dormitorios, un salón con cocina americana y un baño completo con ducha.
Esta villa de lujo destaca no solo por su excelente ubicación, cerca de comercio, servicios, transportes y de las principales vías de acceso a la A5 y al paseo marítimo, sino también por las magníficas vistas y luminosidad con las que cuenta.
Categoría Energética: E
#ref:MORMS002 Villa de luxe de 299,32m2 sur un terrain de 693,30m2, située dans un quartier résidentiel de Parede avec visite de la mer, vue sur la montagne et excellente exposition au soleil avec orientation sud, ouest et nord.
Il dispose d'un jardin devant la maison et d'un autre à l'arrière, où se trouve un espace barbecue avec salon couvert, toilettes invités, douche, salle des machines et terrasse avec piscine chauffée avec couverture amovible. Il y a un garage box avec de l'espace pour deux voitures, avec une recharge automatique déjà installée et dispose d'un espace de stationnement à l'extérieur du garage, il y a aussi une salle de stockage.
Au rez-de-chaussée de la villa, il y a un hall d'entrée qui donne accès à un grand salon, une cuisine ouverte entièrement équipée qui se connecte à la salle à manger, un garde-manger et une salle de bains pour les invités. Cet étage dispose d'un accès direct au jardin, au garage et à une belle terrasse avec vue sur la mer, le tout à l'avant de la villa.
Au premier étage, il y a un deuxième grand salon avec cheminée, avec un magnifique balcon qui longe les trois façades de la maison où vous pourrez profiter de la vue sur la mer et la montagne, un vaste couloir qui donne accès à trois chambres et une salle de bain complète pour soutenir les chambres. Les chambres ont toutes des espaces très spacieux, l'une d'entre elles étant une suite parentale avec dressing et salle de bain complète. La villa dispose également d'une annexe indépendante, d'un appartement de 2 chambres entièrement équipé et meublé. Il comprend deux chambres à coucher, un salon avec cuisinette et une salle de bain complète avec douche.
Cette villa de luxe se distingue non seulement par son excellent emplacement, à proximité des commerces, des services, des transports et des principales routes d'accès à l'A5 et au front de mer, mais aussi par les vues magnifiques et la luminosité dont elle dispose.
Performance Énergétique: E
#ref:MORMS002 Luxury villa with 299.32m2 on a plot of 693.30m2, located in a residential area in Parede with sea visit, mountain views and excellent sun exposure with south, west and north orientation.
It has a garden in front of the house and another at the back, where there is a barbecue area with covered lounge, guest toilet, shower, engine room and deck with heated pool with removable cover. There is a box garage with space for two cars, with auto charging already installed and has parking space outside the garage, there is also a storage room.
On the ground floor of the villa there is an entrance hall that gives access to a large living room, a fully equipped open concept kitchen that connects to the dining room, a pantry and a guest bathroom. This floor has direct access to the garden area, garage and a beautiful terrace with sea views all at the front of the villa.
On the ground floor, there is a second large living room with fireplace, with a magnificent balcony that runs along the three fronts of the house where you can enjoy the sea and mountain views, an extensive corridor that gives access to three bedrooms and a full bathroom to support the bedrooms. The bedrooms all have very spacious areas, one of them being a master suite with dressing room and full bathroom. The villa also has an independent annex, a 2 bedroom flat fully equipped and furnished. It includes two bedrooms, a living room with kitchenette and a full bathroom with shower.
This luxury villa stands out not only for its excellent location, close to commerce, services, transport and the main access roads to the A5 and the waterfront, but also for the magnificent views and luminosity it has.
Energy Rating: E
#ref:MORMS002 Luxe villa met 299,32m2 op een perceel van 693,30m2, gelegen in een woonwijk in Parede met bezoek aan zee, uitzicht op de bergen en uitstekende blootstelling aan de zon met zuid-, west- en noordoriëntatie.
Het heeft een tuin aan de voorkant van het huis en een andere aan de achterkant, waar zich een barbecue bevindt met overdekte lounge, gastentoilet, douche, machinekamer en dek met verwarmd zwembad met afneembare afdekking. Er is een boxgarage met ruimte voor twee auto's, met automatisch opladen al geïnstalleerd en heeft parkeergelegenheid buiten de garage, er is ook een berging.
Op de begane grond van de villa is er een inkomhal die toegang geeft tot een grote woonkamer, een volledig uitgeruste open keuken die aansluit op de eetkamer, een bijkeuken en een gastenbadkamer. Deze verdieping heeft directe toegang tot de tuin, garage en een prachtig terras met uitzicht op zee, allemaal aan de voorzijde van de villa.
Op de eerste verdieping is er een tweede grote woonkamer met open haard, met een prachtig balkon dat langs de drie fronten van het huis loopt waar u kunt genieten van het uitzicht op zee en de bergen, een uitgebreide gang die toegang geeft tot drie slaapkamers en een complete badkamer om de slaapkamers te ondersteunen. De slaapkamers hebben allemaal zeer ruime ruimtes, waaronder een master suite met kleedkamer en complete badkamer. De villa heeft ook een onafhankelijk bijgebouw, een appartement met 2 slaapkamers dat volledig is uitgerust en gemeubileerd. Het beschikt over twee slaapkamers, een woonkamer met kitchenette en een complete badkamer met douche.
Deze luxe villa onderscheidt zich niet alleen door zijn uitstekende ligging, dicht bij handel, diensten, vervoer en de belangrijkste toegangswegen naar de A5 en de waterkant, maar ook door het prachtige uitzicht en de helderheid die het heeft.
Energie Categorie: E
#ref:MORMS002 Moradia de luxo com 299,32m2 inserida num terreno de 693,30m2, situada em zona residencial na Parede com visita mar, vista serra e uma excelente exposição solar com orientação sul, poente e norte.
Possui um jardim à frente da moradia e outro nas traseiras, onde existe uma área de barbecue com lounge coberto, wc social, chuveiro, casa de máquinas e deck com piscina aquecida com cobertura amovível. Existe uma garagem em box com espaço para dois carros, com carregamento auto já instalado e conta com espaço para parqueamento exterior à garagem, existe também uma arrecadação.
No piso térreo da moradia encontra-se um hall de entrada que dá acesso a uma sala de estar ampla, uma cozinha em open concept totalmente equipada que liga à sala de jantar, uma despensa e uma casa de banho social. Este piso acesso direito à área do jardim, garagem e a um belíssimo terraço com vista mar tudo na frente da moradia.
No primeiro piso, encontra-se uma segunda sala de estar ampla com lareira, com uma magnífica varanda que percorre as três frentes da casa onde pode disfrutar da vista mar e serra, um corredor extenso que dá acesso a três quatros e a uma casa de banho completa de apoio aos quartos. Os quartos têm todos áreas muito espaçosas, sendo um deles uma master suite com closet e casa de banho completa. A moradia possui ainda um anexo independente, um apartamento T2 totalmente equipado e mobilado. Inclui dois quartos, uma sala de estar com kitchenette e uma casa de banho completa com base de duche.
Esta moradia de luxo prima não só pela sua excelente localização, próxima de comércio, serviços, transportes e as principais vias de acesso para A5 e a marginal, como também pelas vistas magníficas e luminosidade que tem.
Categoria Energética: E
#ref:MORMS002 299,32 2 693,30 2, , , .
, , , , . , , .
, , , , . , .
, , , , , . , - . , 2 , . , - .
, , , A5 , .
: E
#ref:MORMS002 Luxury villa with 299.32m2 on a plot of 693.30m2, located in a residential area in Parede with sea visit, mountain views and excellent sun exposure with south, west and north orientation.
It has a garden in front of the house and another at the back, where there is a barbecue area with covered lounge, guest toilet, shower, engine room and deck with heated pool with removable cover. There is a box garage with space for two cars, with auto charging already installed and has parking space outside the garage, there is also a storage room.
On the ground floor of the villa there is an entrance hall that gives access to a large living room, a fully equipped open concept kitchen that connects to the dining room, a pantry and a guest bathroom. This floor has direct access to the garden area, garage and a beautiful terrace with sea views all at the front of the villa.
On the ground floor, there is a second large living room with fireplace, with a magnificent balcony that runs along the three fronts of the house where you can enjoy the sea and mountain views, an extensive corridor that gives access to three bedrooms and a full bathroom to support the bedrooms. The bedrooms all have very spacious areas, one of them being a master suite with dressing room and full bathroom. The villa also has an independent annex, a 2 bedroom flat fully equipped and furnished. It includes two bedrooms, a living room with kitchenette and a full bathroom with shower.
This luxury villa stands out not only for its excellent location, close to commerce, services, transport and the main access roads to the A5 and the waterfront, but also for the magnificent views and luminosity it has.
Energy Rating: E
#ref:MORMS002