19 647 497 SEK
19 647 497 SEK
22 454 283 SEK
5 bd
303 m²
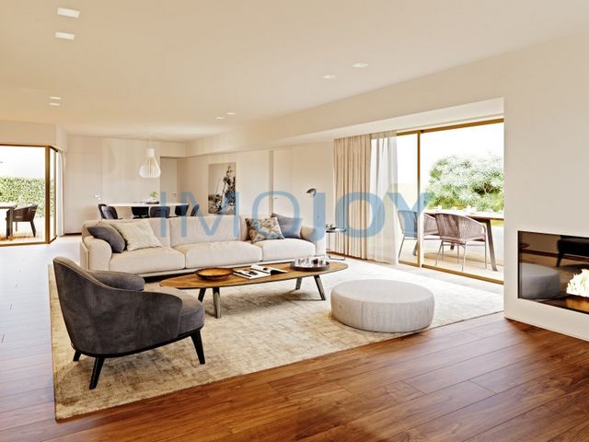
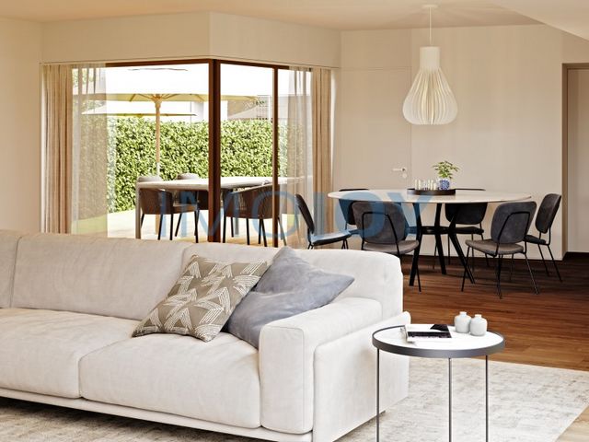
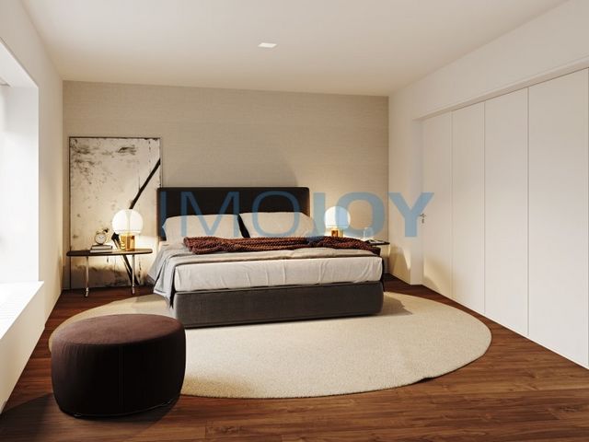
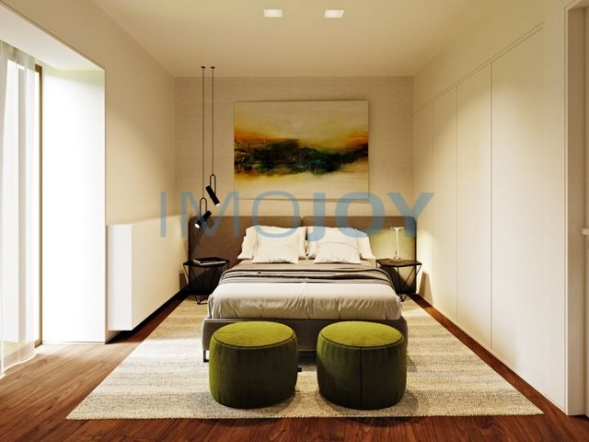
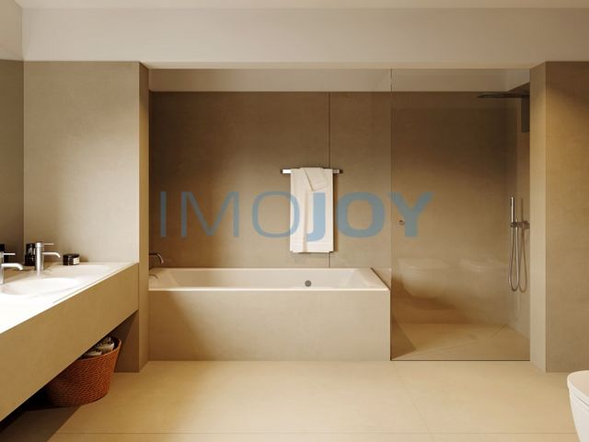
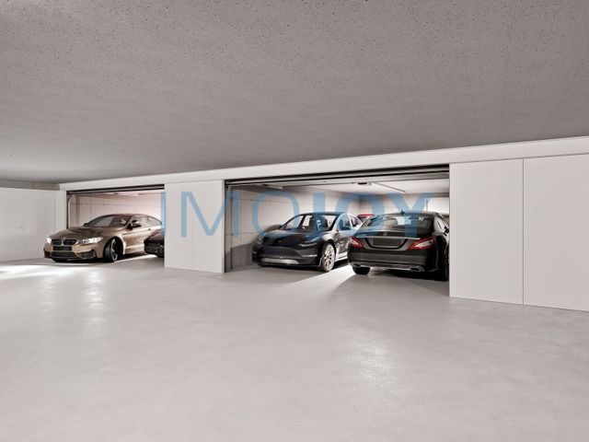
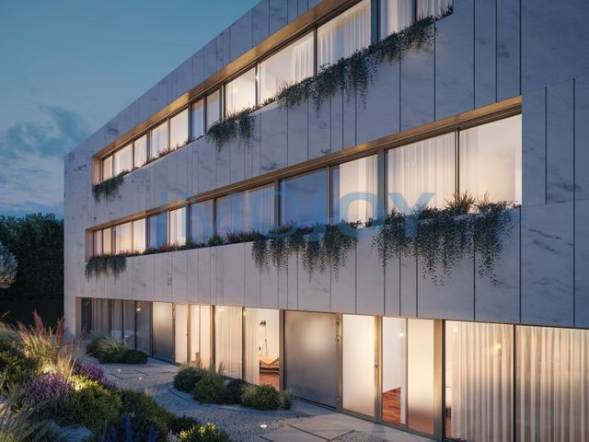
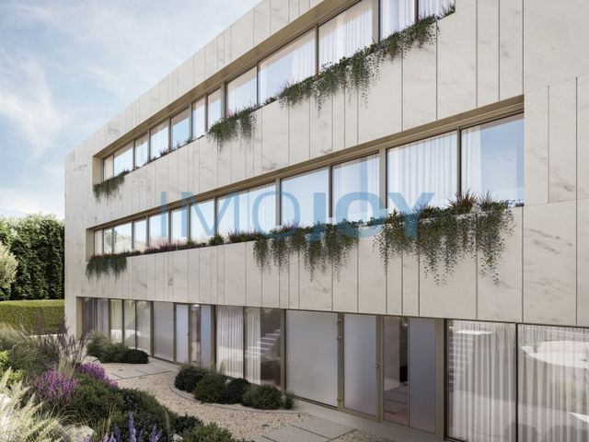
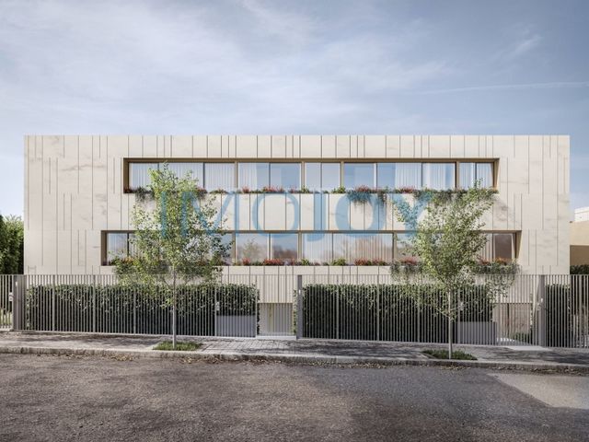
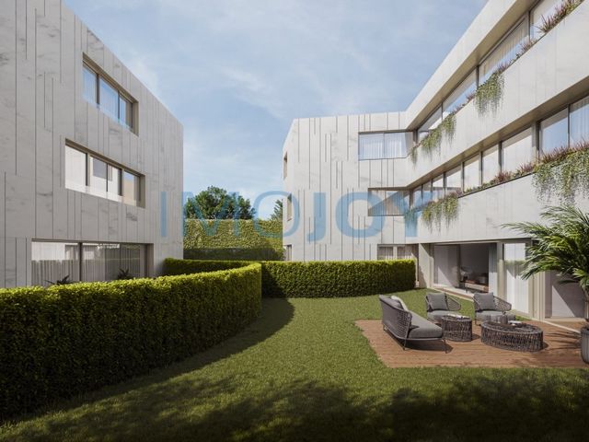
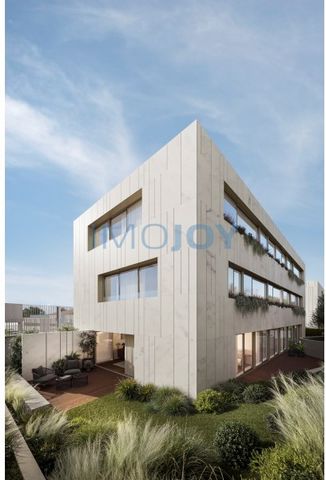
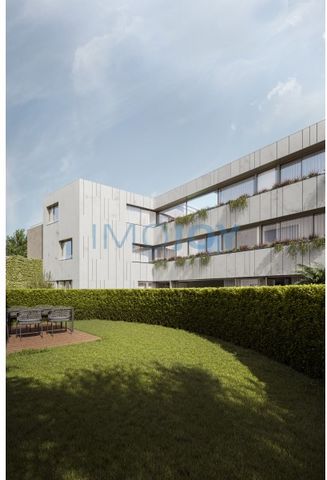
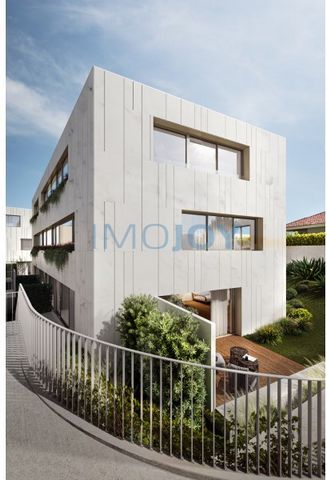
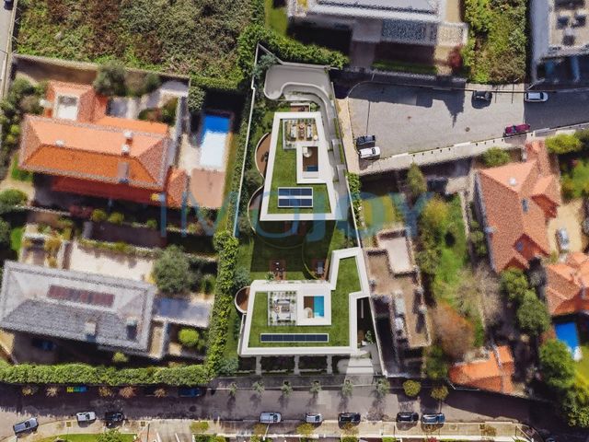
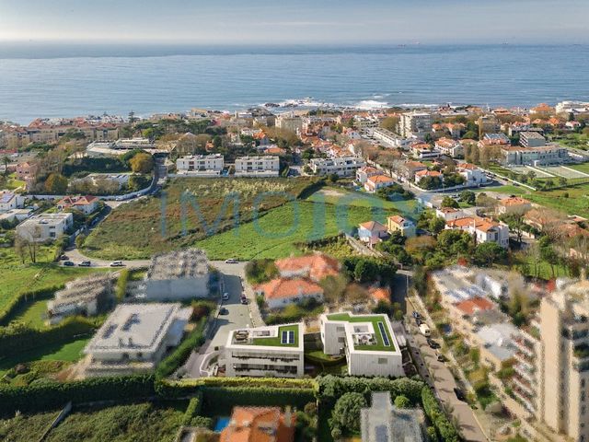
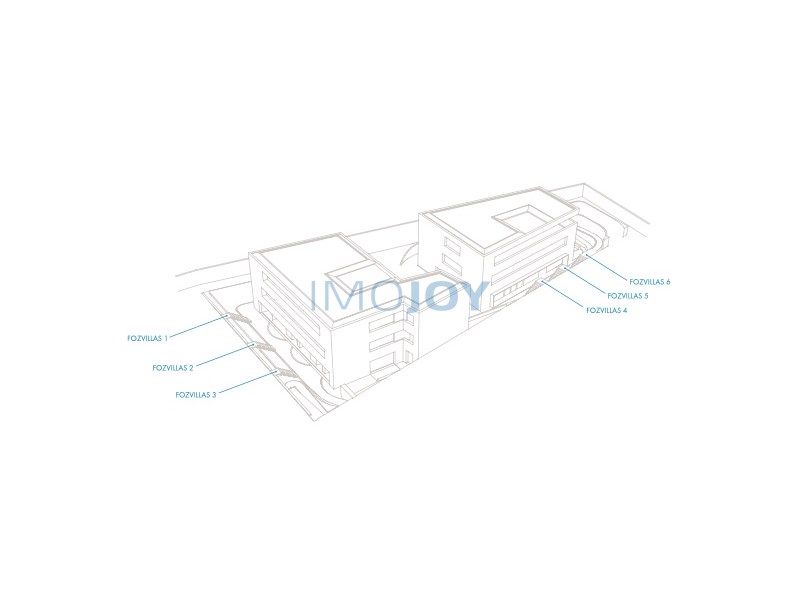
Cave_Garagem, Technical Area, Hall, Circulation and Elevator;
Dining and Living Térreo_Sala, Kitchen, Circulation, Social IS, Hall, Suite, Garden and Elevator;
1_Circulação Floor, Laundry, Three Suites and Elevator. Gross interior area: 353 m2.
Gross outdoor area (garden): 114 m2.
Total gross private area: 467 m2.
Box / garage area: 83 m2.A project that from the beginning was thought of as the great challenge of embodying the concept of international lifestyle, combining the privacy and modesty of a quiet area with an architectural project focused on comfort, with large spaces, unique design and outdoor living in various dimensions, with generous private gardens, swimming pool and rooftop, for the full enjoyment of one of the best climates in the world, the Mediterranean.A development located in one of the most emblematic places in the city, the Foz area. This is the place marked by the meeting between the Douro River and the sea, whose promenade, dotted with terraces, bars and gardens by the sea, make this area one of the most prestigious in Porto, for its timeless charm, framed in an extraordinarily quiet, reserved environment, away from the urban bustle of the metropolis, but a stone's throw from road axes that allow easy access to the city centre, mark to a unique location.End of Construction in June 2025
Energy Rating: A
#ref:MORPP013 Visa fler Visa färre Village vertrieben von:
Cave_Garagem, Technischer Bereich, Halle, Zirkulation und Aufzug;
Ess- und Wohnbereich Térreo_Sala, Küche, Zirkulation, Social IS, Flur, Suite, Garten und Aufzug;
1_Circulação Etage, Wäscherei, drei Suiten und Aufzug. Brutto-Innenfläche: 353 m2.
Brutto-Außenfläche (Garten): 114 m2.
Gesamte private Bruttofläche: 467 m2.
Kasten- / Garagenfläche: 83 m2.Ein Projekt, das von Anfang an als die große Herausforderung gedacht wurde, das Konzept des internationalen Lebensstils zu verkörpern, indem es die Privatsphäre und Bescheidenheit einer ruhigen Gegend mit einem architektonischen Projekt verbindet, das sich auf Komfort konzentriert, mit großen Räumen, einzigartigem Design und Leben im Freien in verschiedenen Dimensionen, mit großzügigen privaten Gärten, Swimmingpool und Dachterrasse, für den vollen Genuss eines der besten Klimas der Welt, des Mittelmeers.Eine Wohnanlage an einem der emblematischsten Orte der Stadt, dem Viertel Foz. Dies ist der Ort, der durch das Zusammentreffen des Flusses Douro und des Meeres gekennzeichnet ist, dessen Promenade, übersät mit Terrassen, Bars und Gärten am Meer, diese Gegend zu einer der prestigeträchtigsten in Porto machen, wegen ihres zeitlosen Charmes, eingerahmt in eine außergewöhnlich ruhige, zurückhaltende Umgebung, abseits des städtischen Trubels der Metropole, aber nur einen Steinwurf von den Straßenachsen entfernt, die einen einfachen Zugang zum Stadtzentrum ermöglichen, Markieren Sie an einer eindeutigen Stelle.Bauende im Juni 2025
Energiekategorie: A
#ref:MORPP013 Village distribuido por:
Cave_Garagem, Área Técnica, Hall, Circulación y Ascensor;
Térreo_Sala comedor y sala de estar, cocina, circulación, SI social, vestíbulo, suite, jardín y ascensor;
1_Circulação piso, lavadero, tres suites y ascensor. Superficie bruta interior: 353 m2.
Superficie bruta exterior (jardín): 114 m2.
Superficie bruta total privada: 467 m2.
Área de box / garaje: 83 m2.Un proyecto que desde el principio se pensó como el gran reto de encarnar el concepto de estilo de vida internacional, combinando la privacidad y la modestia de una zona tranquila con un proyecto arquitectónico centrado en el confort, con amplios espacios, diseño único y vida al aire libre en varias dimensiones, con generosos jardines privados, piscina y azotea, para el disfrute pleno de uno de los mejores climas del mundo, el Mediterráneo.Una promoción ubicada en uno de los lugares más emblemáticos de la ciudad, la zona de Foz. Este es el lugar marcado por el encuentro entre el río Duero y el mar, cuyo paseo marítimo, salpicado de terrazas, bares y jardines junto al mar, hacen de esta zona una de las más prestigiosas de Oporto, por su encanto atemporal, enmarcado en un entorno extraordinariamente tranquilo, reservado, lejos del bullicio urbano de la metrópoli, pero a un paso de los ejes viales que permiten un fácil acceso al centro de la ciudad. Marque en una ubicación única.Fin de la construcción en junio de 2025
Categoría Energética: A
#ref:MORPP013 Village distribué par :
Cave_Garagem, zone technique, hall, circulation et ascenseur ;
salle à manger et salon Térreo_Sala, cuisine, circulation, SI social, hall, suite, jardin et ascenseur ;
1_Circulação étage, buanderie, trois suites et ascenseur. Surface intérieure brute : 353 m2.
Surface extérieure brute (jardin) : 114 m2.
Surface privée brute totale : 467 m2.
Surface box / garage : 83 m2.Un projet qui, dès le départ, a été pensé comme le grand défi d'incarner le concept de style de vie international, combinant l'intimité et la modestie d'un quartier calme avec un projet architectural axé sur le confort, avec de grands espaces, un design unique et une vie en plein air de différentes dimensions, avec de généreux jardins privés, une piscine et un toit, pour profiter pleinement de l'un des meilleurs climats du monde, la Méditerranée.Un développement situé dans l'un des lieux les plus emblématiques de la ville, le quartier de Foz. C'est le lieu marqué par la rencontre entre le fleuve Douro et la mer, dont la promenade, parsemée de terrasses, de bars et de jardins en bord de mer, font de cette zone l'une des plus prestigieuses de Porto, pour son charme intemporel, encadrée dans un environnement extraordinairement calme et réservé, loin de l'agitation urbaine de la métropole, mais à deux pas des axes routiers qui permettent d'accéder facilement au centre-ville, à un endroit unique.Fin des travaux en juin 2025
Performance Énergétique: A
#ref:MORPP013 Villaggio distribuito da:
Cave_Garagem, area tecnica, hall, circolazione e ascensore;
sala da pranzo e soggiorno Térreo_Sala, cucina, circolazione, social is, hall, suite, giardino e ascensore;
1_Circulação piano, lavanderia, tre suite e ascensore. Superficie interna lorda: 353 m2.
Superficie esterna lorda (giardino): 114 m2.
Superficie lorda totale privata: 467 m2.
Superficie box / garage: 83 m2.Un progetto che fin dall'inizio è stato pensato come la grande sfida di incarnare il concetto di lifestyle internazionale, coniugando la privacy e la modestia di una zona tranquilla con un progetto architettonico incentrato sul comfort, con ampi spazi, design unico e outdoor living in varie dimensioni, con generosi giardini privati, piscina e rooftop, per godere appieno di uno dei migliori climi del mondo, il Mediterraneo.Uno sviluppo situato in uno dei luoghi più emblematici della città, la zona di Foz. Questo è il luogo segnato dall'incontro tra il fiume Douro e il mare, le cui passeggiate, costellate di terrazze, bar e giardini in riva al mare, fanno di questa zona una delle più prestigiose di Porto, per il suo fascino senza tempo, incorniciata in un ambiente straordinariamente silenzioso e riservato, lontano dalla frenesia urbana della metropoli, ma a due passi dagli assi stradali che permettono un facile accesso al centro della città, contrassegnare in una posizione unica.Fine dei lavori nel giugno 2025
Categoria energetica: A
#ref:MORPP013 Dorp verdeeld door:
Cave_Garagem, technische ruimte, hal, circulatie en lift;
eet- en woon Térreo_Sala, keuken, circulatie, sociaal IS, hal, suite, tuin en lift;
1_Circulação verdieping, wasserette, drie suites en lift. Bruto binnenoppervlakte: 353 m2.
Bruto buitenruimte (tuin): 114 m2.
Totale bruto privé oppervlakte: 467 m2.
Box / garage oppervlakte: 83 m2.Een project dat vanaf het begin werd gezien als de grote uitdaging om het concept van een internationale levensstijl te belichamen, waarbij de privacy en bescheidenheid van een rustige omgeving worden gecombineerd met een architectonisch project gericht op comfort, met grote ruimtes, uniek design en buitenleven in verschillende dimensies, met royale privétuinen, zwembad en dakterras, om ten volle te genieten van een van de beste klimaten ter wereld, de Middellandse Zee.Een ontwikkeling gelegen op een van de meest emblematische plaatsen in de stad, de wijk Foz. Dit is de plaats die wordt gekenmerkt door de ontmoeting tussen de rivier de Douro en de zee, waarvan de promenade, bezaaid met terrassen, bars en tuinen aan zee, dit gebied tot een van de meest prestigieuze in Porto maakt, vanwege zijn tijdloze charme, omlijst in een buitengewoon rustige, gereserveerde omgeving, weg van de stedelijke drukte van de metropool, maar op een steenworp afstand van wegassen die gemakkelijke toegang tot het stadscentrum mogelijk maken, Markeer naar een unieke locatie.Einde bouw in juni 2025
Energie Categorie: A
#ref:MORPP013 Vila distribuída por:
Cave_Garagem, Área Técnica, Hall, Circulação e Elevador;
Térreo_Sala de Jantar e Estar, Cozinha, Circulação, IS Social, Hall, Suite, Jardim e Elevador;
Piso 1_Circulação, Lavandaria, Três Suítes e Elevador. Área bruta interior: 353 m2.
Área bruta exterior (jardim): 114 m2.
Área bruta privativa total: 467 m2.
Área Box / garagem: 83 m2.Um projeto que desde o início foi pensado como o grande desafio de dar corpo ao conceito de lifestyle internacional, unindo a privacidade e o recato de uma zona tranquila a um projeto de arquitetura voltado para o conforto, com espaços amplos, desenho único e vivência exterior em várias dimensões, com generosos jardins privativos, piscina e rooftop, para o completo usufruto de um dos melhores climas do mundo, o mediterrâneo.Um empreendimento situado num dos locais mais emblemáticos da cidade, a zona da Foz. Este é o local marcado pelo encontro entre o rio Douro e o mar, cujo passeio marítimo, salpicado de esplanadas, bares e jardins à beira-mar, fazem desta zona uma das mais prestigiadas do Porto, pelo seu charme intemporal, enquadrado num ambiente extraordinariamente tranquilo, reservado, longe da agitação urbana da metrópole, mas a um passo de eixos viários que permitem o fácil acesso ao centro da cidade, marcam a uma localização única.Fim da Construção em Junho de 2025
Categoria Energética: A
#ref:MORPP013 :
Cave_Garagem, , , ;
Térreo_Sala, , , , , , ;
1_Circulação , , . : 353 2.
(): 114 2.
: 467 2.
/: 83 2., , , , , , , . , . , . , , , , , , , , , , , . . 2025
: A
#ref:MORPP013 Village distributed by:
Cave_Garagem, Technical Area, Hall, Circulation and Elevator;
Dining and Living Térreo_Sala, Kitchen, Circulation, Social IS, Hall, Suite, Garden and Elevator;
1_Circulação Floor, Laundry, Three Suites and Elevator. Gross interior area: 353 m2.
Gross outdoor area (garden): 114 m2.
Total gross private area: 467 m2.
Box / garage area: 83 m2.A project that from the beginning was thought of as the great challenge of embodying the concept of international lifestyle, combining the privacy and modesty of a quiet area with an architectural project focused on comfort, with large spaces, unique design and outdoor living in various dimensions, with generous private gardens, swimming pool and rooftop, for the full enjoyment of one of the best climates in the world, the Mediterranean.A development located in one of the most emblematic places in the city, the Foz area. This is the place marked by the meeting between the Douro River and the sea, whose promenade, dotted with terraces, bars and gardens by the sea, make this area one of the most prestigious in Porto, for its timeless charm, framed in an extraordinarily quiet, reserved environment, away from the urban bustle of the metropolis, but a stone's throw from road axes that allow easy access to the city centre, mark to a unique location.End of Construction in June 2025
Energy Rating: A
#ref:MORPP013