30 351 474 SEK
4 bd
440 m²
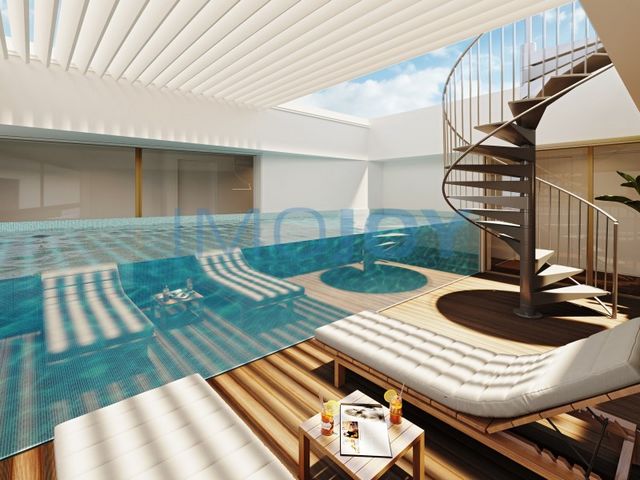
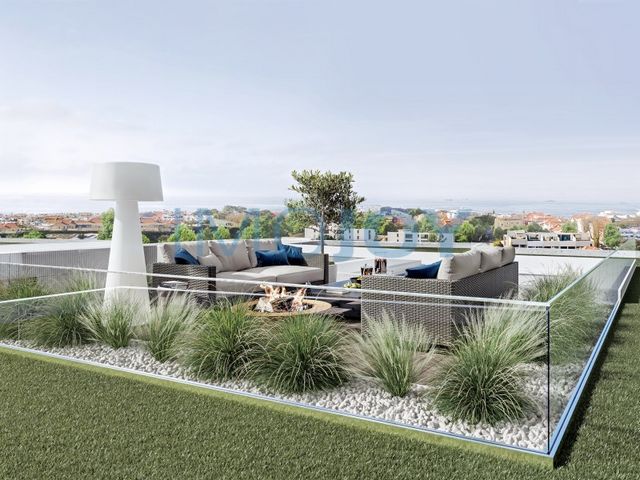
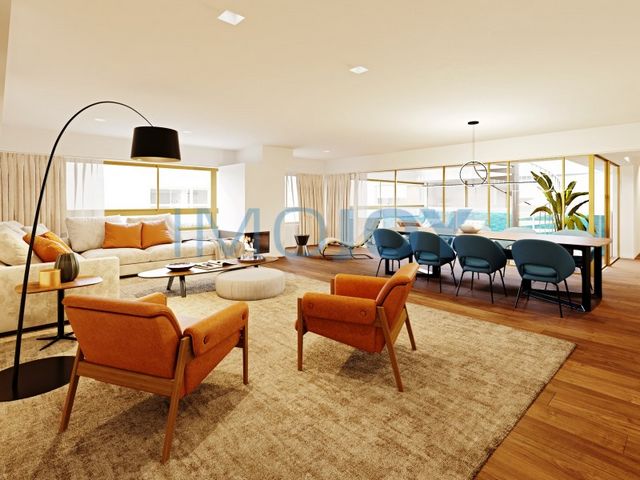

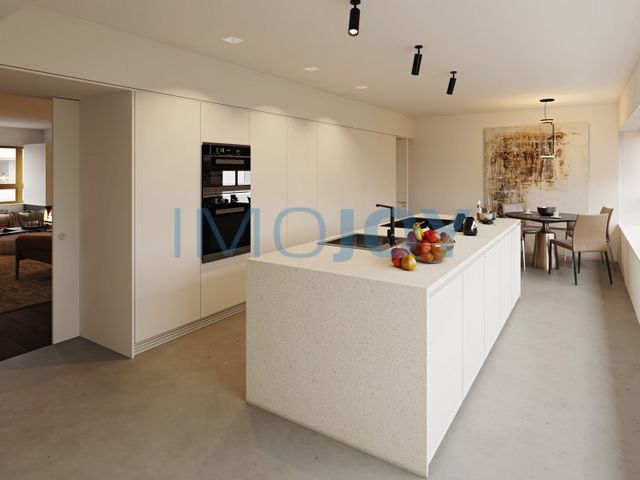

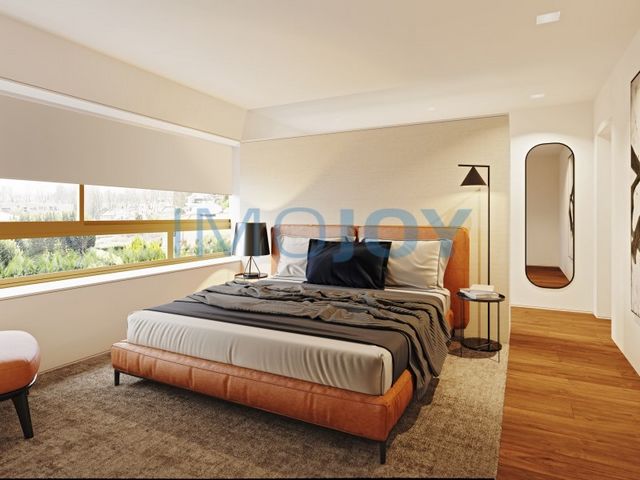


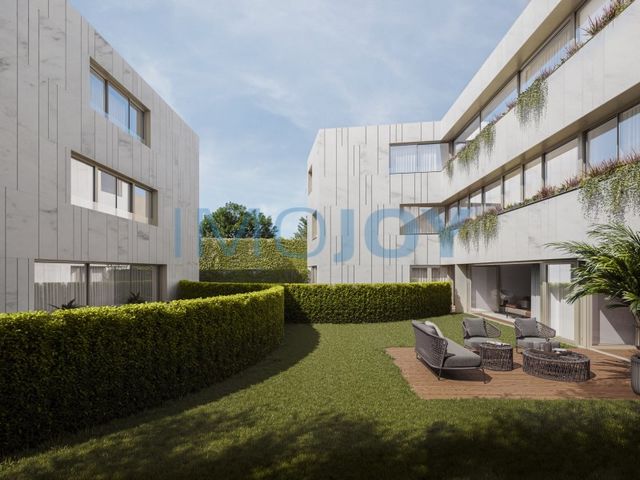
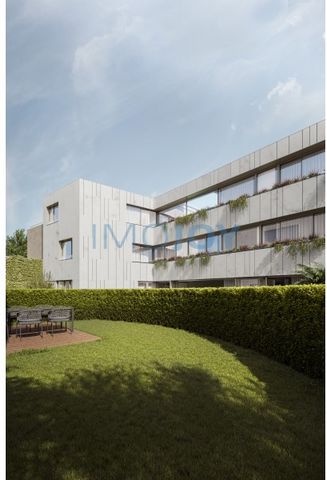


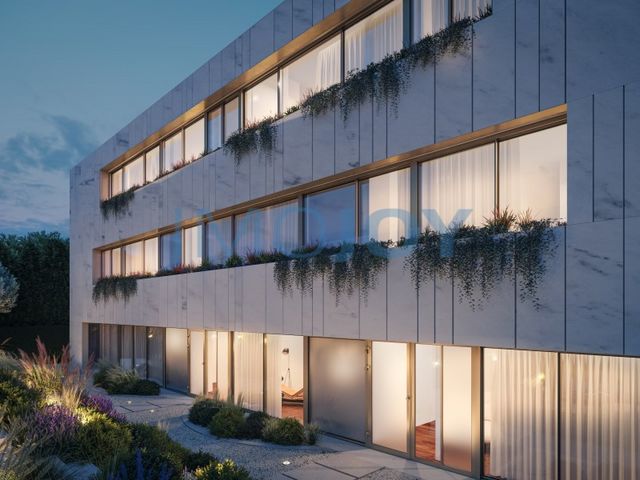
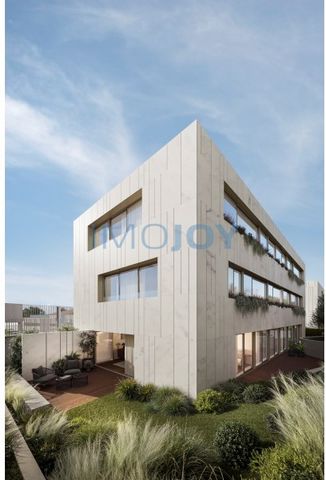
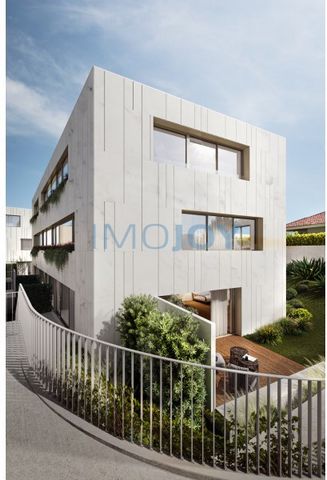


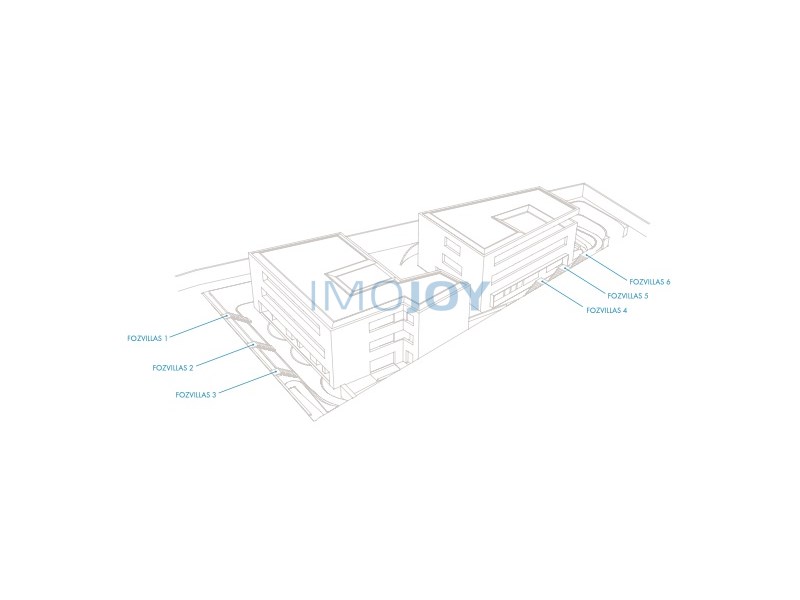
Basement, Garage, Storage, Technical Area and Elevator;
Ground Floor Circulation Area, Garden and Elevator;
Floor 1_ Circulation Area and Elevator;
2nd Floor_ Dining and Living Room, Kitchen, Social IS, Winter Garden, Swimming Pool, Four Suites and Elevator;
Penthouse - Terrace. Gross interior area: 491 m2.
Gross outdoor area (garden): 14 m2.
Rooftop area: 36 m2.
Total gross private area: 541 m2.
Box / garage area: 91 m2.A project that from the beginning was thought of as the great challenge of embodying the concept of international lifestyle, combining the privacy and modesty of a quiet area with an architectural project focused on comfort, with large spaces, unique design and outdoor living in various dimensions, with generous private gardens, swimming pool and rooftop, for the full enjoyment of one of the best climates in the world, the Mediterranean.A development located in one of the most emblematic places in the city, the Foz area. This is the place marked by the meeting between the Douro River and the sea, whose promenade, dotted with terraces, bars and gardens by the sea, make this area one of the most prestigious in Porto, for its timeless charm, framed in an extraordinarily quiet, reserved environment, away from the urban bustle of the metropolis, but a step away from roads that allow easy access to the city center. mark to a unique location.End of Construction at the end of 2024
Energy Rating: A
#ref:MORPP012 Visa fler Visa färre Village vertrieben von:
Keller, Garage, Abstellraum, Technikbereich und Aufzug;
Verkehrsbereich im Erdgeschoss, Garten und Aufzug;
Etage 1_ Verkehrsfläche und Aufzug;
2. Floor_ Ess- und Wohnzimmer, Küche, Sozialist, Wintergarten, Schwimmbad, vier Suiten und Aufzug;
Penthouse - Terrasse. Brutto-Innenfläche: 491 m2.
Brutto-Außenfläche (Garten): 14 m2.
Dachfläche: 36 m2.
Brutto-Privatfläche: 541 m2.
Box / Garage Fläche: 91 m2.Ein Projekt, das von Anfang an als große Herausforderung gedacht war, das Konzept des internationalen Lebensstils zu verkörpern, die Privatsphäre und Bescheidenheit einer ruhigen Gegend mit einem architektonischen Projekt zu verbinden, das auf Komfort ausgerichtet ist, mit großen Räumen, einzigartigem Design und Leben im Freien in verschiedenen Dimensionen, mit großzügigen privaten Gärten, Swimmingpool und Dachterrasse, für den vollen Genuss eines der besten Klimas der Welt, des Mittelmeers.Eine Anlage an einem der emblematischsten Orte der Stadt, dem Foz-Viertel. Dies ist der Ort, der durch die Begegnung zwischen dem Fluss Douro und dem Meer gekennzeichnet ist, dessen Promenade mit Terrassen, Bars und Gärten am Meer diese Gegend zu einer der prestigeträchtigsten in Porto macht, wegen ihres zeitlosen Charmes, eingerahmt von einer außergewöhnlich ruhigen, zurückhaltenden Umgebung, abseits des städtischen Trubels der Metropole, aber nur einen Schritt von Straßen entfernt, die einen einfachen Zugang zum Stadtzentrum ermöglichen. Markierung an einer eindeutigen Stelle.Bauende Ende 2024
Energiekategorie: A
#ref:MORPP012 Pueblo distribuido por:
Sótano, garaje, trastero, zona técnica y ascensor;
zona de circulación en planta baja, jardín y ascensor;
Planta 1_ Área de circulación y ascensor;
2º Floor_ comedor y sala de estar, cocina, IS social, jardín de invierno, piscina, cuatro suites y ascensor;
Ático - Terraza. Superficie interior bruta: 491 m2.
Superficie exterior bruta (jardín): 14 m2.
Superficie azotea: 36 m2.
Superficie total bruta privada: 541 m2.
Superficie caja/garaje: 91 m2.Un proyecto que desde el principio se pensó como el gran reto de encarnar el concepto de estilo de vida internacional, combinando la privacidad y la modestia de una zona tranquila con un proyecto arquitectónico centrado en el confort, con grandes espacios, diseño único y vida al aire libre en varias dimensiones, con generosos jardines privados, piscina y azotea, para el disfrute pleno de uno de los mejores climas del mundo, el Mediterráneo.Una promoción ubicada en uno de los lugares más emblemáticos de la ciudad, la zona de Foz. Este es el lugar marcado por el encuentro entre el río Duero y el mar, cuyo paseo marítimo, salpicado de terrazas, bares y jardines junto al mar, hacen de esta zona una de las más prestigiosas de Oporto, por su encanto atemporal, enmarcado en un entorno extraordinariamente tranquilo y reservado, alejado del bullicio urbano de la metrópolis, pero a un paso de las carreteras que permiten un fácil acceso al centro de la ciudad. a una ubicación única.Fin de la construcción a finales de 2024
Categoría Energética: A
#ref:MORPP012 Village distribué par:
Sous-sol, garage, rangement, zone technique et ascenseur;
aire de circulation au rez-de-chaussée, jardin et ascenseur;
Étage 1_ Zone de circulation et ascenseur;
2ème Floor_ salle à manger et salon, cuisine, SI social, jardin d'hiver, piscine, quatre suites et ascenseur;
Penthouse - Terrasse. Surface intérieure brute: 491 m2.
Surface extérieure brute (jardin): 14 m2.
Surface sur le toit: 36 m2.
Surface privée brute totale: 541 m2.
Box / garage : 91 m2.Un projet qui, dès le début, a été pensé comme le grand défi d'incarner le concept de style de vie international, combinant l'intimité et la modestie d'un quartier calme avec un projet architectural axé sur le confort, avec de grands espaces, un design unique et une vie en plein air dans différentes dimensions, avec de généreux jardins privés, piscine et toit, pour profiter pleinement de l'un des meilleurs climats du monde, la Méditerranée.Un développement situé dans l'un des lieux les plus emblématiques de la ville, le quartier Foz. C'est l'endroit marqué par la rencontre entre le fleuve Douro et la mer, dont la promenade, parsemée de terrasses, de bars et de jardins en bord de mer, font de cette zone l'une des plus prestigieuses de Porto, pour son charme intemporel, encadrée dans un environnement extraordinairement calme et réservé, loin de l'agitation urbaine de la métropole, mais à deux pas des routes qui permettent un accès facile au centre-ville. Marquez à un emplacement unique.Fin de la construction fin 2024
Performance Énergétique: A
#ref:MORPP012 Village distributed by:
Basement, Garage, Storage, Technical Area and Elevator;
Ground Floor Circulation Area, Garden and Elevator;
Floor 1_ Circulation Area and Elevator;
2nd Floor_ Dining and Living Room, Kitchen, Social IS, Winter Garden, Swimming Pool, Four Suites and Elevator;
Penthouse - Terrace. Gross interior area: 491 m2.
Gross outdoor area (garden): 14 m2.
Rooftop area: 36 m2.
Total gross private area: 541 m2.
Box / garage area: 91 m2.A project that from the beginning was thought of as the great challenge of embodying the concept of international lifestyle, combining the privacy and modesty of a quiet area with an architectural project focused on comfort, with large spaces, unique design and outdoor living in various dimensions, with generous private gardens, swimming pool and rooftop, for the full enjoyment of one of the best climates in the world, the Mediterranean.A development located in one of the most emblematic places in the city, the Foz area. This is the place marked by the meeting between the Douro River and the sea, whose promenade, dotted with terraces, bars and gardens by the sea, make this area one of the most prestigious in Porto, for its timeless charm, framed in an extraordinarily quiet, reserved environment, away from the urban bustle of the metropolis, but a step away from roads that allow easy access to the city center. mark to a unique location.End of Construction at the end of 2024
Energy Rating: A
#ref:MORPP012 Dorp verdeeld door:
kelder, garage, berging, technische ruimte en lift;
Begane grond circulatieruimte, tuin en lift;
Verdieping 1_ Circulatieruimte en lift;
2e Floor_ eet- en woonkamer, keuken, sociale IS, wintertuin, zwembad, vier suites en lift;
Penthouse - Terras. Bruto binnenoppervlakte: 491 m2.
Bruto buitenruimte (tuin): 14 m2.
Dakoppervlakte: 36 m2.
Totale bruto privé-oppervlakte: 541 m2.
Doos / garage: 91 m2.Een project dat vanaf het begin werd beschouwd als de grote uitdaging om het concept van internationale levensstijl te belichamen, waarbij de privacy en bescheidenheid van een rustige omgeving worden gecombineerd met een architectonisch project gericht op comfort, met grote ruimtes, uniek ontwerp en buitenleven in verschillende dimensies, met royale privétuinen, zwembad en dak, voor het volledige genieten van een van de beste klimaten ter wereld, de Middellandse Zee.Een ontwikkeling gelegen op een van de meest emblematische plaatsen in de stad, het Foz-gebied. Dit is de plaats die wordt gekenmerkt door de ontmoeting tussen de rivier de Douro en de zee, waarvan de promenade, bezaaid met terrassen, bars en tuinen aan zee, dit gebied een van de meest prestigieuze in Porto maken, vanwege zijn tijdloze charme, ingelijst in een buitengewoon rustige, gereserveerde omgeving, weg van de stedelijke drukte van de metropool, maar een stap verwijderd van wegen die gemakkelijke toegang tot het stadscentrum mogelijk maken. markeren naar een unieke locatie.Einde bouw eind 2024
Energie Categorie: A
#ref:MORPP012 Vila T4 distribuída por:
Cave Garagem, Arrumos, Área Técnica e Elevador;
Térreo Área de Circulação, Jardim e Elevador;
Piso 1_ Área de Circulação e Elevador;
Piso 2_ Sala de Jantar e Estar, Cozinha, IS Social, Jardim de Inverno, Piscina, Quatro Suítes e Elevador;
Cobertura - Terraço. Área bruta interior: 491 m2.
Área bruta exterior (jardim): 14 m2.
Área de terraço (rooftop): 36 m2.
Área bruta privativa total: 541 m2.
Área Box / garagem: 91 m2.Um projeto que desde o início foi pensado como o grande desafio de dar corpo ao conceito de lifestyle internacional, unindo a privacidade e o recato de uma zona tranquila a um projeto de arquitetura voltado para o conforto, com espaços amplos, desenho único e vivência exterior em várias dimensões, com generosos jardins privativos, piscina e rooftop, para o completo usufruto de um dos melhores climas do mundo, o mediterrâneo.Um empreendimento situado num dos locais mais emblemáticos da cidade, a zona da Foz. Este é o local marcado pelo encontro entre o rio Douro e o mar, cujo passeio marítimo, salpicado de esplanadas, bares e jardins à beira-mar, fazem desta zona uma das mais prestigiadas do Porto, pelo seu charme intemporal, enquadrado num ambiente extraordinariamente tranquilo, reservado, longe da agitação urbana da metrópole, mas a um passo de eixos viários que permitem o fácil acesso ao centro da cidade, marcam a uma localização única.Fim da Construção no final de 2024
Categoria Energética: A
#ref:MORPP012 :
, , , ;
, ;
1_ ;
2- Floor_ , , , , , ;
- . : 491 2.
(): 14 2.
: 36 2.
: 541 2.
/: 91 2., , , , , , , , , ., , . , , , , , , , , , , , . . 2024
: A
#ref:MORPP012 Village distributed by:
Basement, Garage, Storage, Technical Area and Elevator;
Ground Floor Circulation Area, Garden and Elevator;
Floor 1_ Circulation Area and Elevator;
2nd Floor_ Dining and Living Room, Kitchen, Social IS, Winter Garden, Swimming Pool, Four Suites and Elevator;
Penthouse - Terrace. Gross interior area: 491 m2.
Gross outdoor area (garden): 14 m2.
Rooftop area: 36 m2.
Total gross private area: 541 m2.
Box / garage area: 91 m2.A project that from the beginning was thought of as the great challenge of embodying the concept of international lifestyle, combining the privacy and modesty of a quiet area with an architectural project focused on comfort, with large spaces, unique design and outdoor living in various dimensions, with generous private gardens, swimming pool and rooftop, for the full enjoyment of one of the best climates in the world, the Mediterranean.A development located in one of the most emblematic places in the city, the Foz area. This is the place marked by the meeting between the Douro River and the sea, whose promenade, dotted with terraces, bars and gardens by the sea, make this area one of the most prestigious in Porto, for its timeless charm, framed in an extraordinarily quiet, reserved environment, away from the urban bustle of the metropolis, but a step away from roads that allow easy access to the city center. mark to a unique location.End of Construction at the end of 2024
Energy Rating: A
#ref:MORPP012